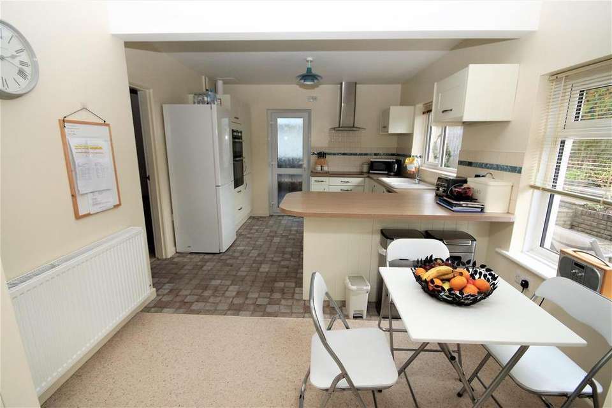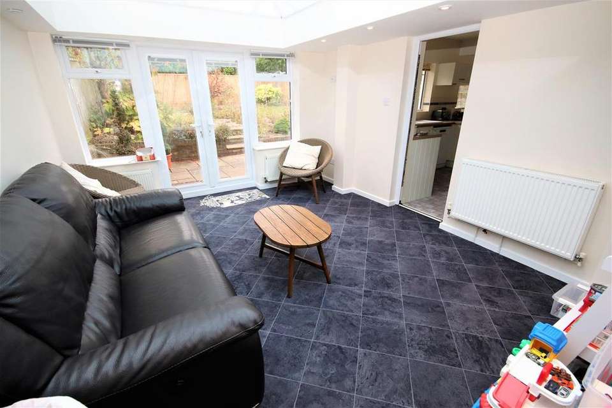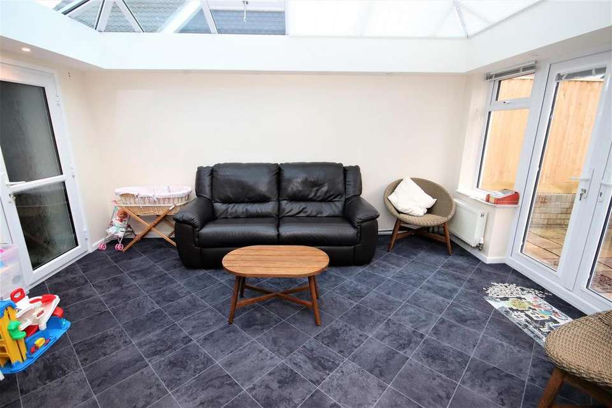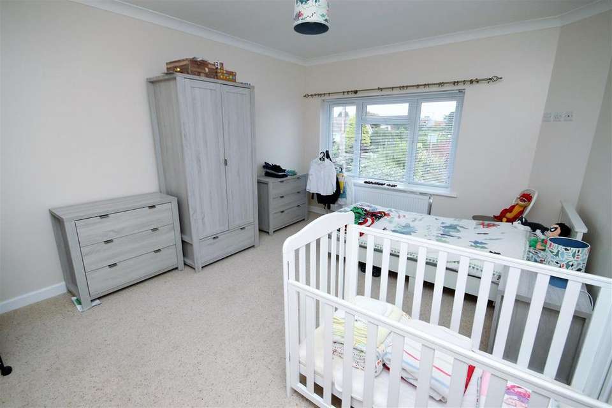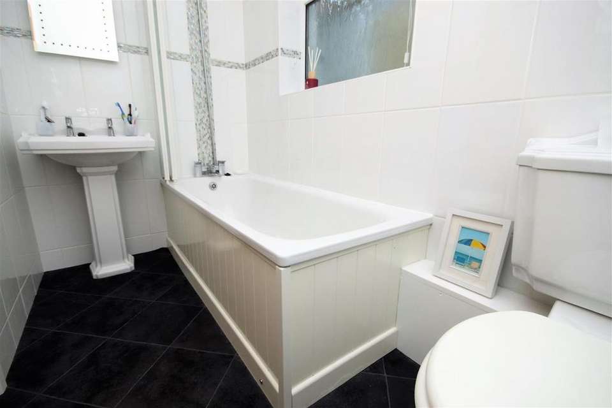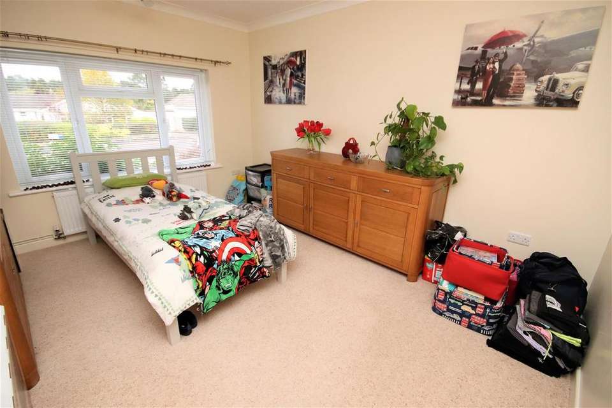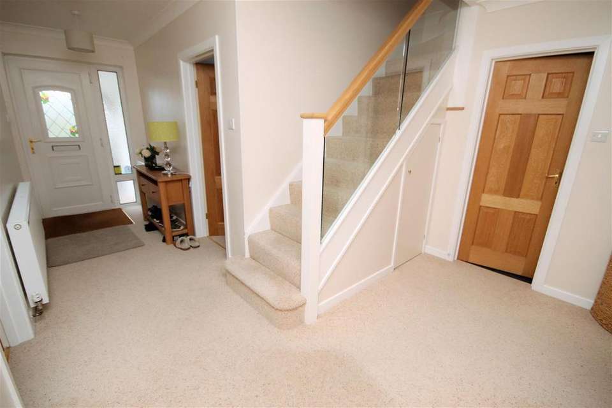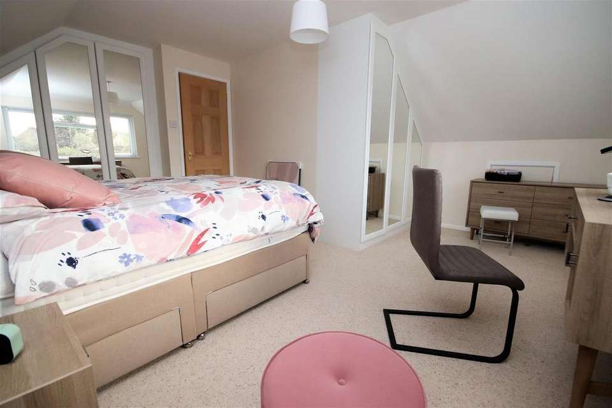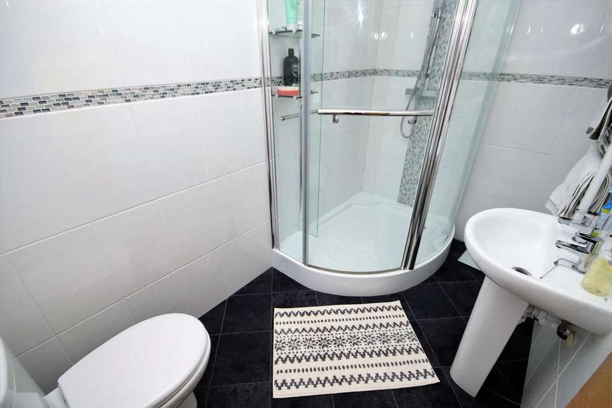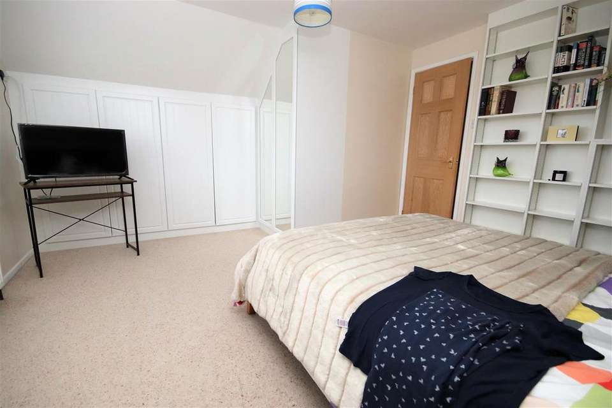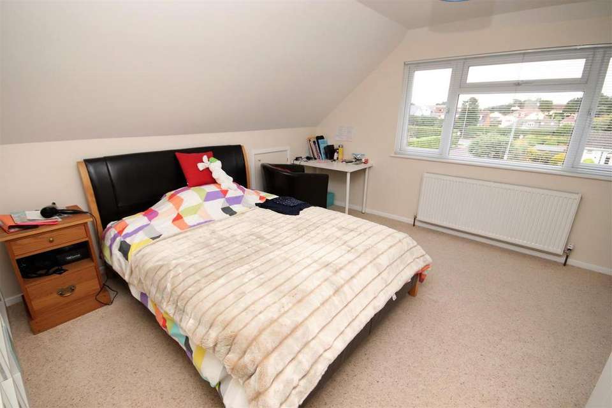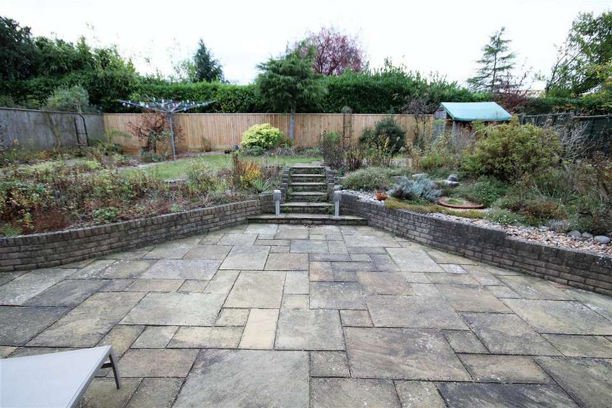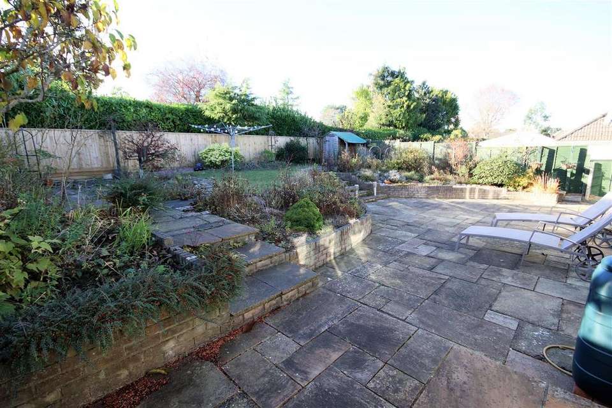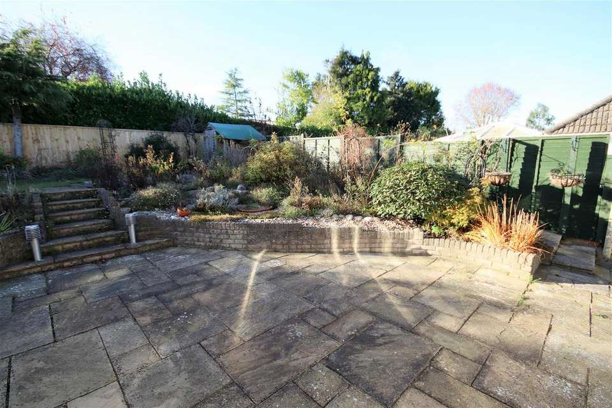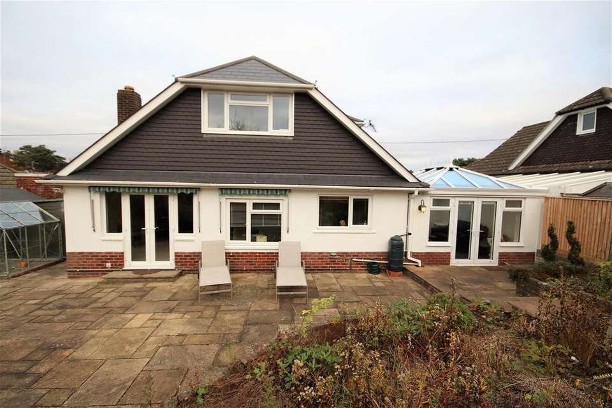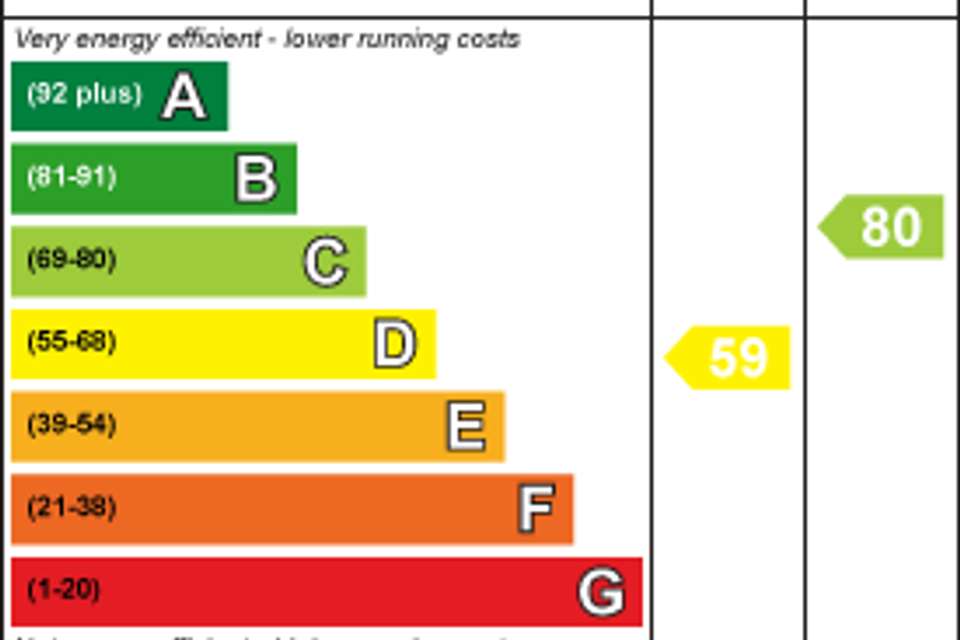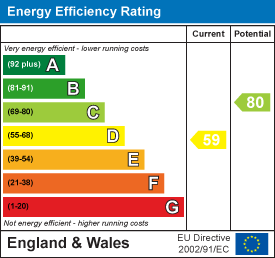4 bedroom detached house for sale
West Parley, Ferndowndetached house
bedrooms
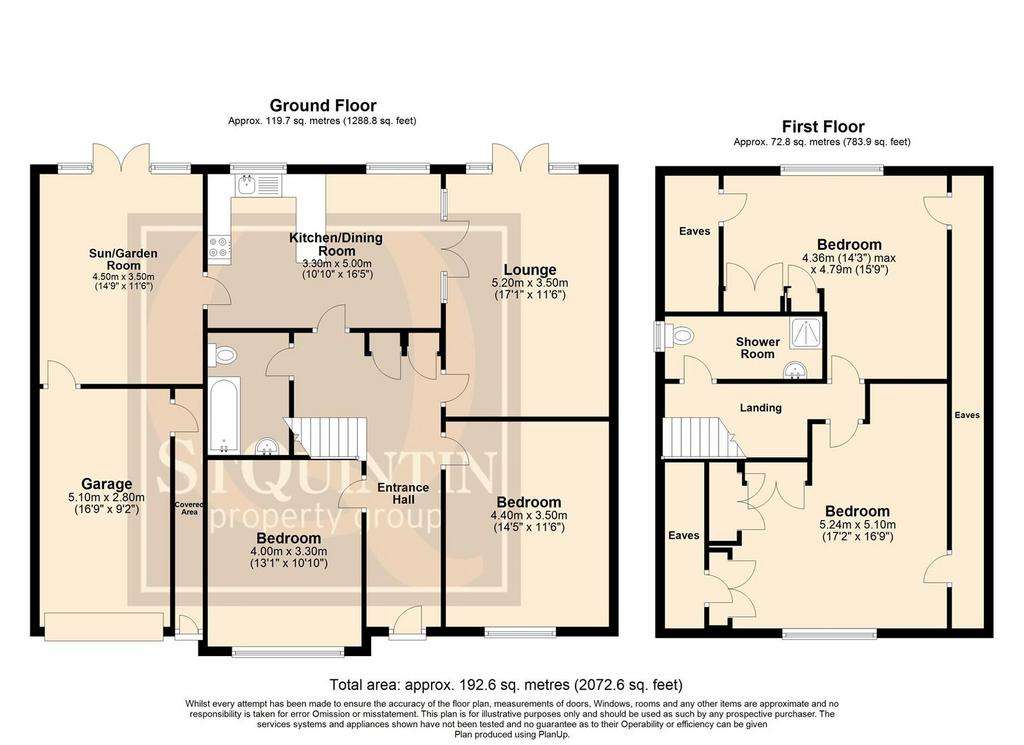
Property photos

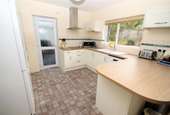
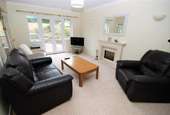

+16
Property description
The property is spacious with four large bedrooms and enjoys a highly desirable location with the benefit of a south facing garden.
Ground floor: Spacious entrance hall with stairs leading to the first floor, oak and glass balustrade, airing, coat and under stairs cupboards. Lounge with an attractive focal point of the room is the log effect remote control gas fire with marble surround. The kitchen/dining room which has recently been refitted incorporating ample work surfaces which continues round to form a breakfast bar, good range of base and wall units, integrated double oven, induction hob and extractor canopy above, space for fridge/freezer, recess plus plumbing for dishwasher, windows offering a pleasant outlook over the private garden. Sun room/garden room can be used all year round as it has radiators and is flooded with lots of natural light and has an atrium style lantern ceiling sky light. French doors leading out into the rear garden. Two ground floor double bedrooms and a family bathroom incorporate a panelled bath with mixer taps and shower hose, pedestal wash hand basin, WC, fully tiled walls.
First floor: Bedroom one is a large double bedroom with three fitted double and a single wardrobe. Bedroom two is also a large double bedroom benefitting from three double wardrobes and fitted shelving.
Outside: The rear garden is without doubt a superb feature of the property as it offers an excellent degree of seclusion, faces a south westerly aspect. Steps lead up through the garden to an upper area of lawned garden where there is a log store. The garden itself is stocked with many attractive plants and shrubs. Also within the garden there is a green house and timber storage shed. A side path leads round to a side gate.
A front block paviour and gravelled driveway provides off road parking for approximately three vehicles. The front garden is stocked with many attractive plants and shrubs.
Lounge - 5.20 x 3.50 (17'0" x 11'5" ) -
Kitchen/Dining Room - 3.30 x 5.00 (10'9" x 16'4" ) -
Sun/Garden Room - 4.50 x 3.50 (14'9" x 11'5") -
Master Bedroom - 5.24 x 5.10 (17'2" x 16'8") -
Bedroom 2 - 4.36 x 4.79 (14'3" x 15'8") -
Bedroom 3 - 4.40 x 3.50 (14'5" x 11'5") -
Bedroom 4 - 4.00 x 3.30 (13'1" x 10'9") -
Garage - 5.10 x 2.80 (16'8" x 9'2") -
Ground floor: Spacious entrance hall with stairs leading to the first floor, oak and glass balustrade, airing, coat and under stairs cupboards. Lounge with an attractive focal point of the room is the log effect remote control gas fire with marble surround. The kitchen/dining room which has recently been refitted incorporating ample work surfaces which continues round to form a breakfast bar, good range of base and wall units, integrated double oven, induction hob and extractor canopy above, space for fridge/freezer, recess plus plumbing for dishwasher, windows offering a pleasant outlook over the private garden. Sun room/garden room can be used all year round as it has radiators and is flooded with lots of natural light and has an atrium style lantern ceiling sky light. French doors leading out into the rear garden. Two ground floor double bedrooms and a family bathroom incorporate a panelled bath with mixer taps and shower hose, pedestal wash hand basin, WC, fully tiled walls.
First floor: Bedroom one is a large double bedroom with three fitted double and a single wardrobe. Bedroom two is also a large double bedroom benefitting from three double wardrobes and fitted shelving.
Outside: The rear garden is without doubt a superb feature of the property as it offers an excellent degree of seclusion, faces a south westerly aspect. Steps lead up through the garden to an upper area of lawned garden where there is a log store. The garden itself is stocked with many attractive plants and shrubs. Also within the garden there is a green house and timber storage shed. A side path leads round to a side gate.
A front block paviour and gravelled driveway provides off road parking for approximately three vehicles. The front garden is stocked with many attractive plants and shrubs.
Lounge - 5.20 x 3.50 (17'0" x 11'5" ) -
Kitchen/Dining Room - 3.30 x 5.00 (10'9" x 16'4" ) -
Sun/Garden Room - 4.50 x 3.50 (14'9" x 11'5") -
Master Bedroom - 5.24 x 5.10 (17'2" x 16'8") -
Bedroom 2 - 4.36 x 4.79 (14'3" x 15'8") -
Bedroom 3 - 4.40 x 3.50 (14'5" x 11'5") -
Bedroom 4 - 4.00 x 3.30 (13'1" x 10'9") -
Garage - 5.10 x 2.80 (16'8" x 9'2") -
Interested in this property?
Council tax
First listed
Over a month agoEnergy Performance Certificate
West Parley, Ferndown
Marketed by
STQ Property Group - Ferndown 14 Victoria Road Ferndown, Dorset BH22 9HZPlacebuzz mortgage repayment calculator
Monthly repayment
The Est. Mortgage is for a 25 years repayment mortgage based on a 10% deposit and a 5.5% annual interest. It is only intended as a guide. Make sure you obtain accurate figures from your lender before committing to any mortgage. Your home may be repossessed if you do not keep up repayments on a mortgage.
West Parley, Ferndown - Streetview
DISCLAIMER: Property descriptions and related information displayed on this page are marketing materials provided by STQ Property Group - Ferndown. Placebuzz does not warrant or accept any responsibility for the accuracy or completeness of the property descriptions or related information provided here and they do not constitute property particulars. Please contact STQ Property Group - Ferndown for full details and further information.




