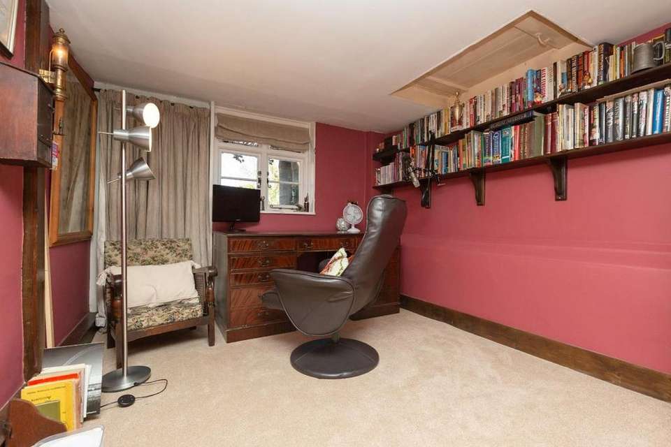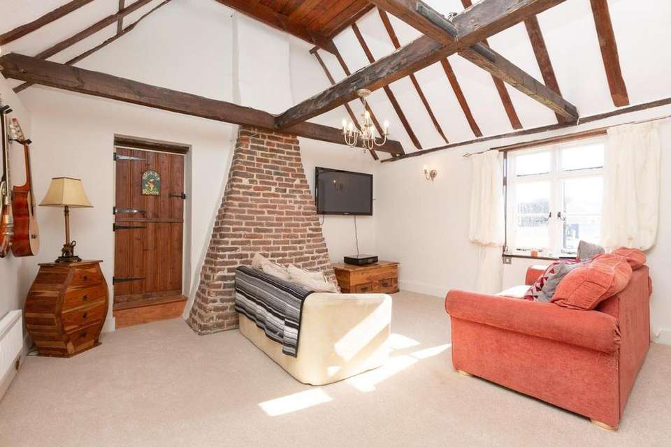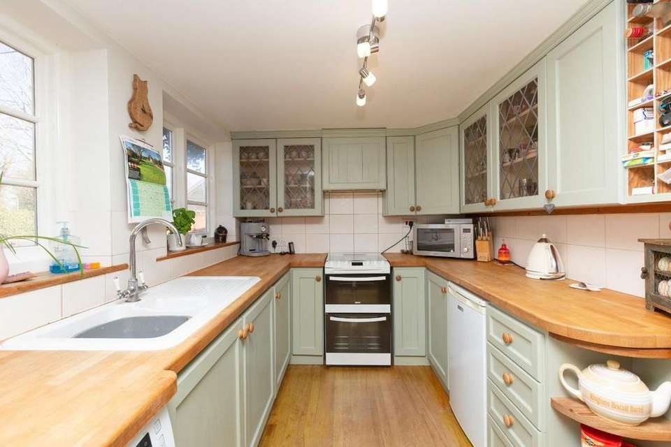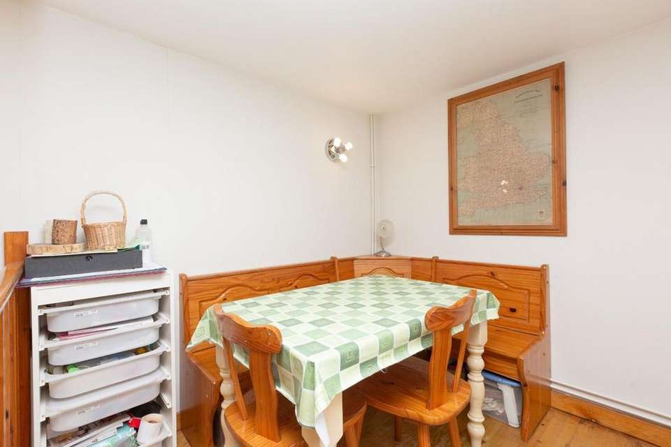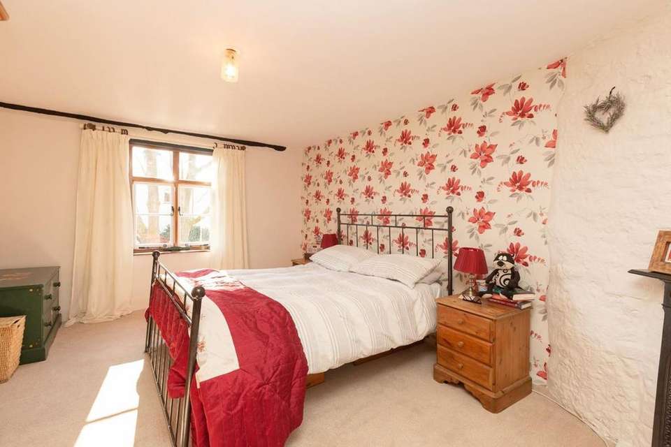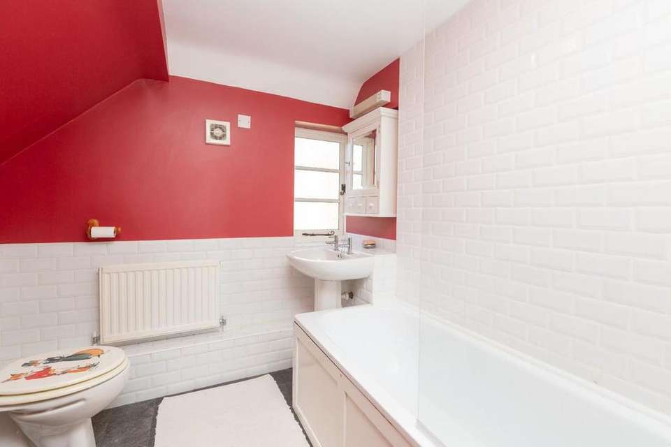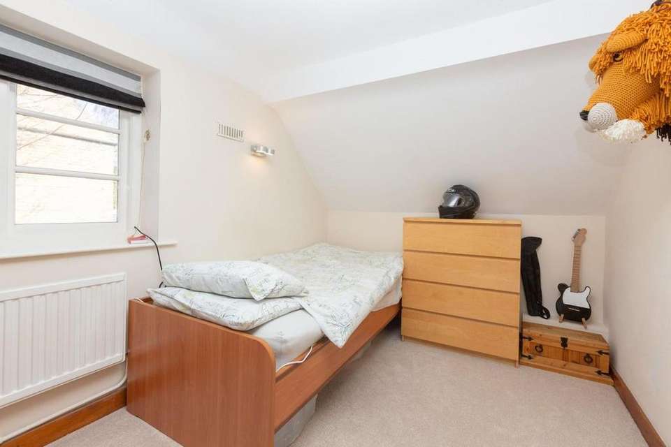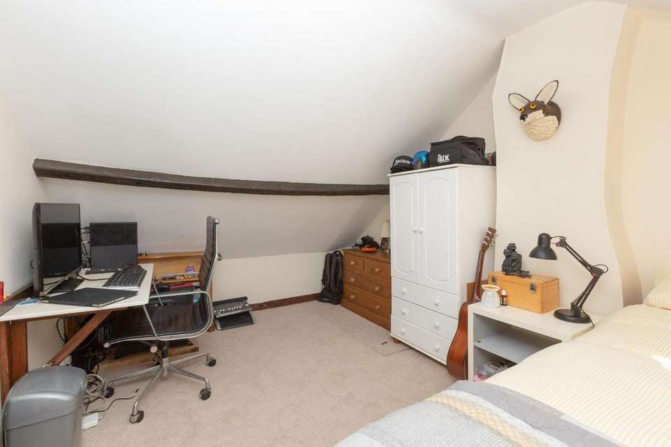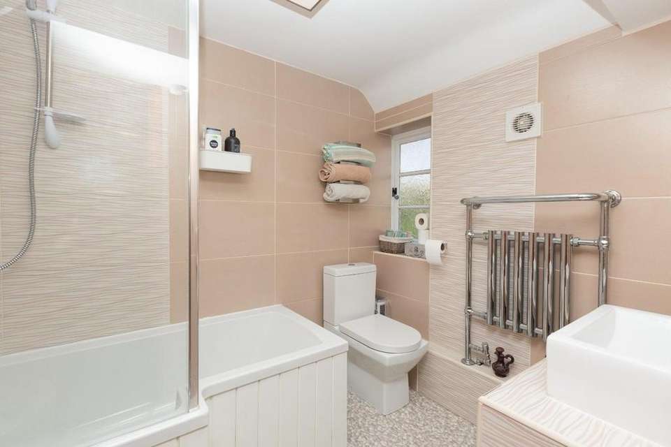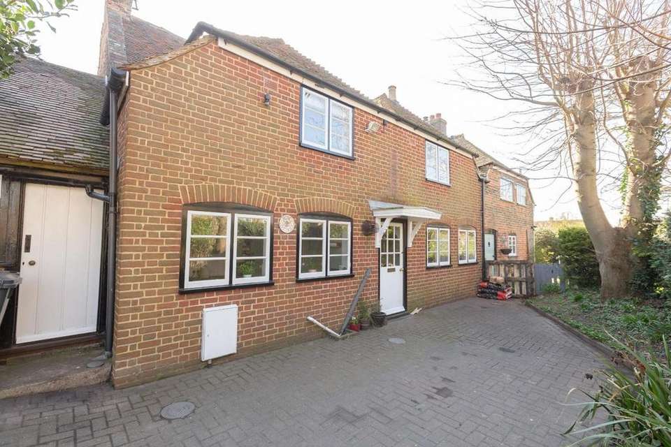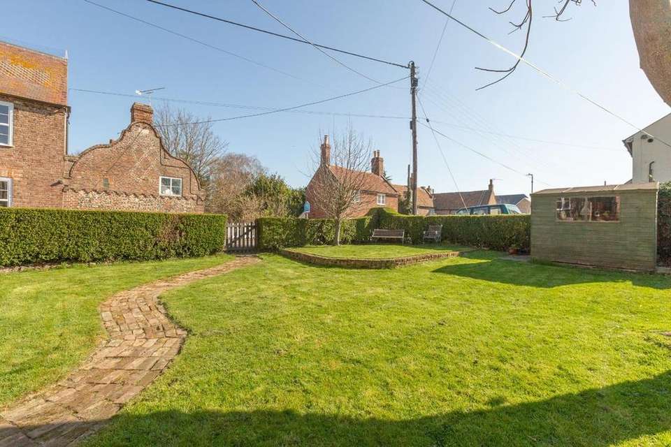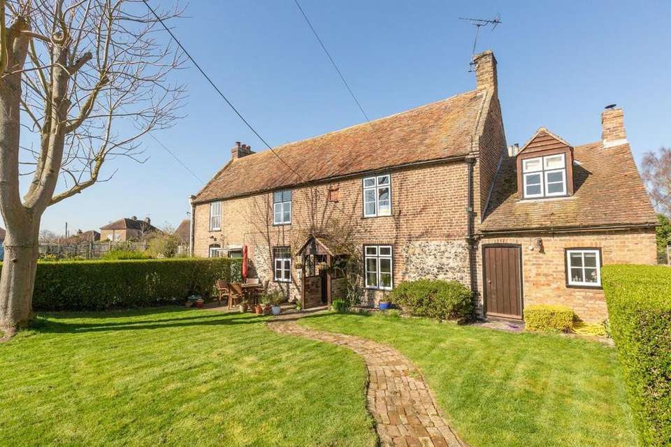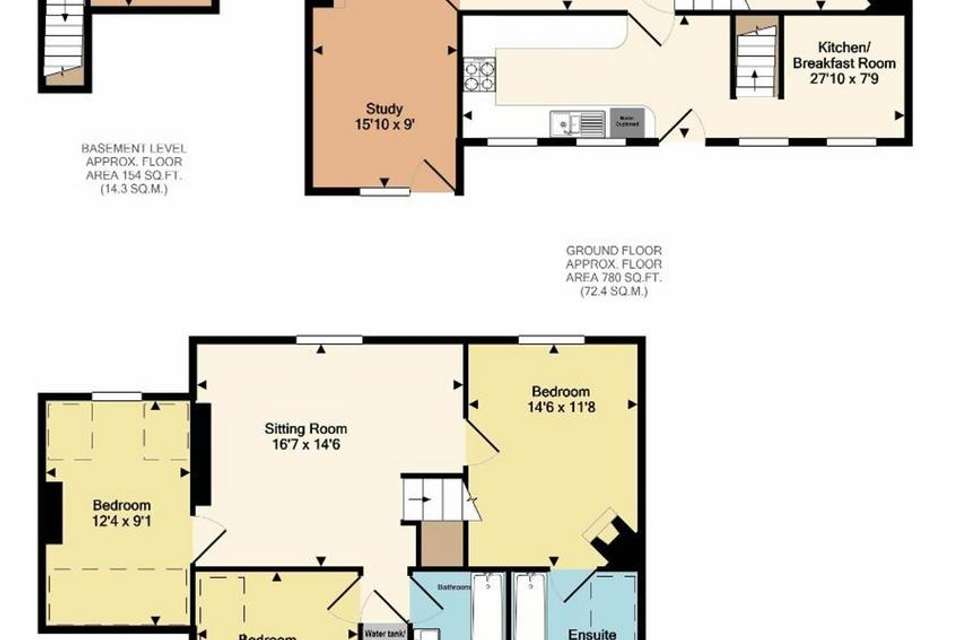3 bedroom semi-detached house for sale
St. Nicholas At Wade, CT7semi-detached house
bedrooms
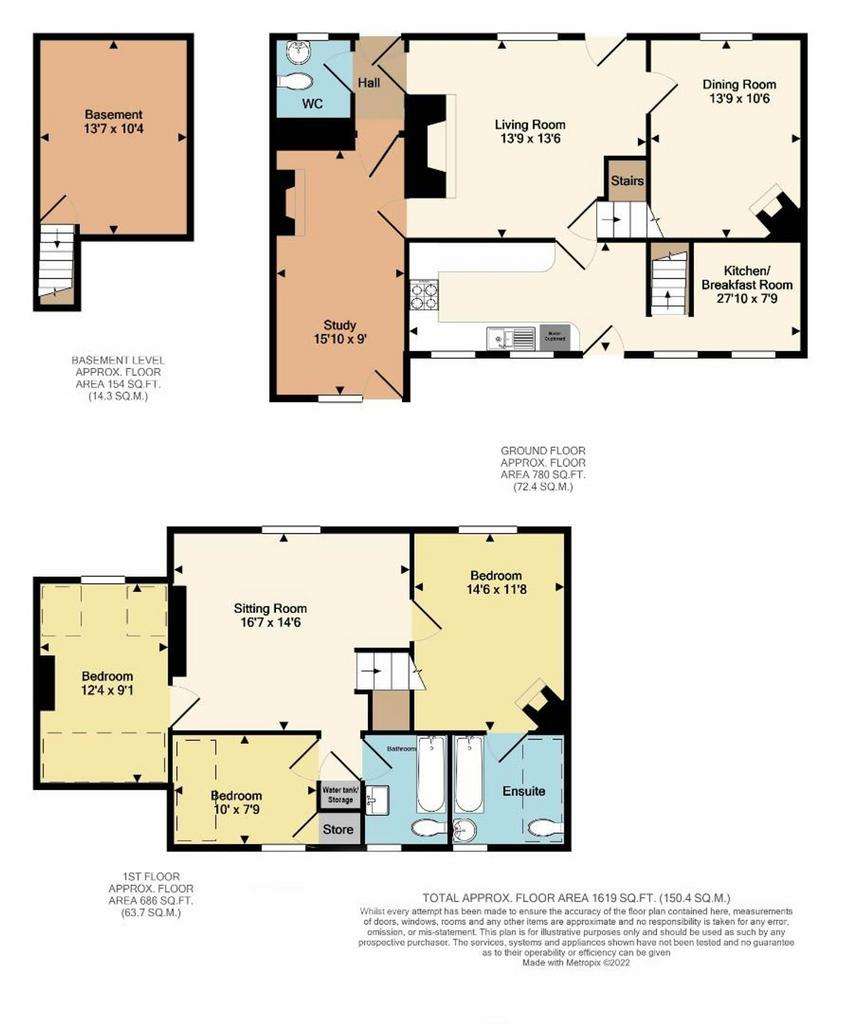
Property photos

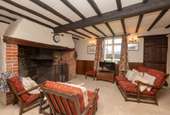
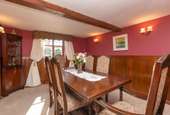
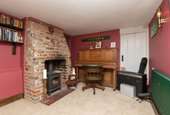
+13
Property description
This beautiful Grade II Listed property originally built in 1721 as two cottages, was later converted into one dwelling and extended to create extra space. Approaching the property you immediately see the charm of the cottage with Kent peg tile roof, inlay flint, brick walls and casement windows, accessed via the winding brick pathway.The ground floor comprises a lovely lounge with its ceiling and wall beams, half height wood panelling and large inglenook fireplace. Beyond the inglenook is a cloakroom and a large office/bedroom 4 that includes a brick fireplace and a log burning stove. To the other side of the property the elegant dining room has an original ornate cast iron fireplace with original inlaid tiles. There is a good sized country style kitchen/breakfast room with banquette seating. It has a back door to the driveway and central access to the basement ideal for extra storage.Upstairs you walk straight into a stunning open plan reception room with a high vaulted ceiling, exposed beams and a brick chimney breast. The master bedroom boasts a cast iron fireplace and en-suite bathroom, to the other end is another double bedroom with a vaulted ceiling. There is a further single bedroom and family bathroom. Externally there is a well kept front garden with a lawn surrounded by a privet hedge, with a paved patio area ideal for al fresco dining. While at the rear there is the driveway for off road parking. Living Room Dimensions: 4.19m x 4.11m (13'9 x 13'6). Dining Room Dimensions: 4.19m x 3.20m (13'9 x 10'6). Study/Bedroom Dimensions: 4.83m x 2.74m (15'10 x 9'0). Kitchen/Breakfast Room Dimensions: 8.48m x 2.36m (27'10 x 7'9). Sitting Room Dimensions: 5.05m x 4.42m (16'7 x 14'6). Bedroom Dimensions: 3.76m x 2.77m (12'4 x 9'1). Bedroom Dimensions: 3.05m x 2.36m (10'0 x 7'9). Bedroom Dimensions: 4.42m x 3.56m (14'6 x 11'8). Basement Dimensions: 4.14m x 3.15m (13'7 x 10'4). Parking - Off street
Interested in this property?
Council tax
First listed
Over a month agoSt. Nicholas At Wade, CT7
Marketed by
Miles & Barr - Exclusive Homes 14 Lower Chantry Lane Canterbury, Kent CT1 1UFPlacebuzz mortgage repayment calculator
Monthly repayment
The Est. Mortgage is for a 25 years repayment mortgage based on a 10% deposit and a 5.5% annual interest. It is only intended as a guide. Make sure you obtain accurate figures from your lender before committing to any mortgage. Your home may be repossessed if you do not keep up repayments on a mortgage.
St. Nicholas At Wade, CT7 - Streetview
DISCLAIMER: Property descriptions and related information displayed on this page are marketing materials provided by Miles & Barr - Exclusive Homes. Placebuzz does not warrant or accept any responsibility for the accuracy or completeness of the property descriptions or related information provided here and they do not constitute property particulars. Please contact Miles & Barr - Exclusive Homes for full details and further information.





