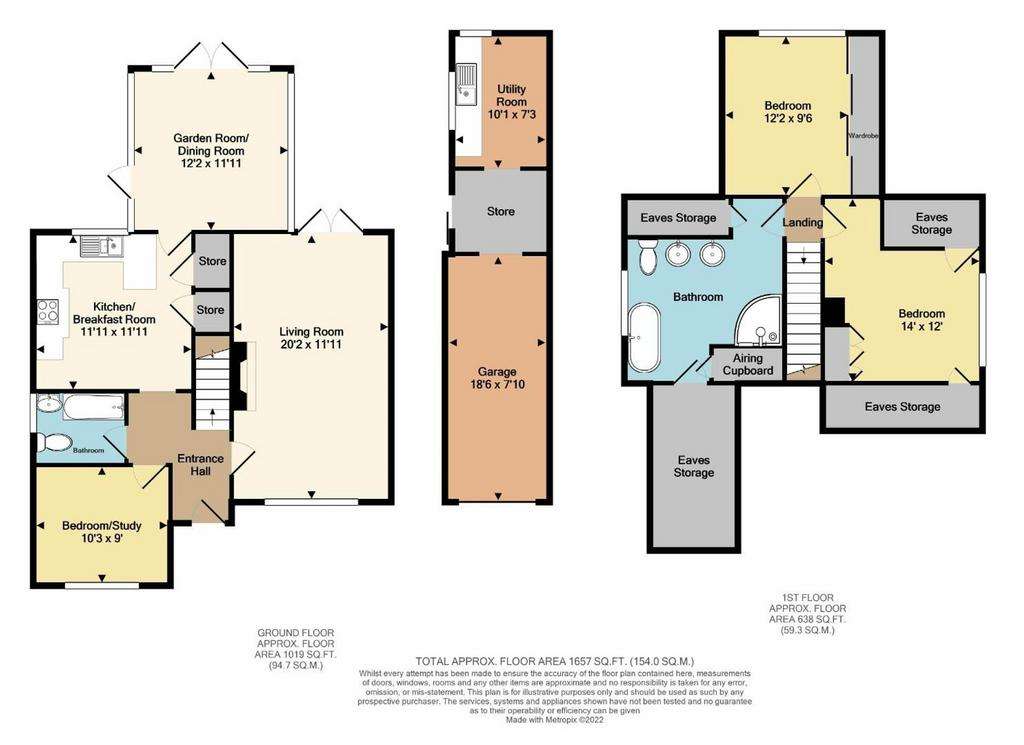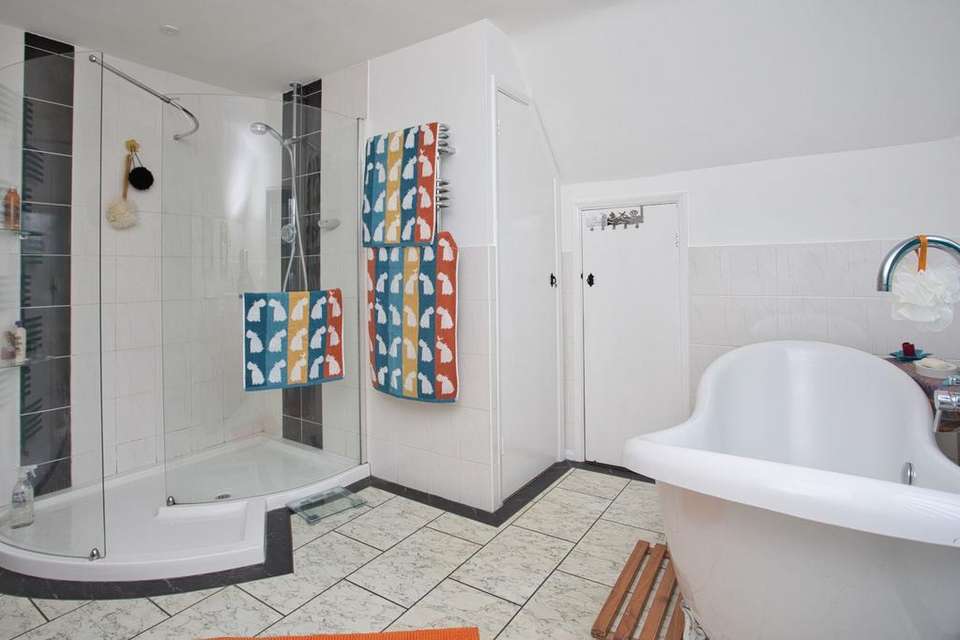3 bedroom detached house for sale
Swingfield, CT15detached house
bedrooms

Property photos




+11
Property description
A chance to buy a stunning 3 Double bedroom Cottage, situated within the secluded sought after village of Swingfield. Countryside living at it’s finest with a rather impressive garden on offer! With a recent rise in energy bills, how about the benefit of your very own solar panels?Park your car at ease on the driveway and come on in, The quirky covered porch ads to the character of this large bungalow. The sizable lounge is a perfect space for the whole family to enjoy and features a large log burner perfect for a cosy winters evening. Downstairs you will also find bedroom 3 currently used as a home office, an additional bathroom as well as a country style kitchen/breakfast room with two big larders. The dining room offers extensive views of the rear garden ‘a perfect space to entertain family & friends’Upstairs, the main bedroom offers plenty of space for all the usual bedroom furniture & benefits built in wardrobes as well as beautiful views of the rear garden, Bedroom 2 is yet another double, with built in wardrobes. The colossal family bathroom will be sure to impress complete with rolltop bath and separate shower as well as a his and hers sink.If you’re looking for a property situated on a large plot then this is the property for you, the front garden is mainly laid to lawn, whilst the rear garden benefits a fantastic patio area for entertaining with the rest of the mature garden laid to lawn with shrubbed borders.Further benefits include: Utility Room & Garage, Double Glazing & Oil fired central heating.
EPC Rating: D Bedroom/Study Dimensions: 3.12m x 2.74m (10'3 x 9'). Living Room Dimensions: 6.15m x 3.63m (20'2 x 11'11). Kitchen Dimensions: 3.63m x 3.63m (11'11 x 11'11). Garden Room/Dining Room Dimensions: 3.71m x 3.63m (12'2 x 11'11). Bedroom Dimensions: 4.27m x 3.66m + eaves storage (14' x 12' + eaves s. Bedroom Dimensions: 3.71m x 2.90m + wardrobe (12'2 x 9'6 + wardrobe). Utility Room Dimensions: 3.07m x 2.21m (10'1 x 7'3). Parking - Garage Parking - Off street
EPC Rating: D Bedroom/Study Dimensions: 3.12m x 2.74m (10'3 x 9'). Living Room Dimensions: 6.15m x 3.63m (20'2 x 11'11). Kitchen Dimensions: 3.63m x 3.63m (11'11 x 11'11). Garden Room/Dining Room Dimensions: 3.71m x 3.63m (12'2 x 11'11). Bedroom Dimensions: 4.27m x 3.66m + eaves storage (14' x 12' + eaves s. Bedroom Dimensions: 3.71m x 2.90m + wardrobe (12'2 x 9'6 + wardrobe). Utility Room Dimensions: 3.07m x 2.21m (10'1 x 7'3). Parking - Garage Parking - Off street
Interested in this property?
Council tax
First listed
Over a month agoSwingfield, CT15
Marketed by
Miles & Barr - Exclusive Homes 14 Lower Chantry Lane Canterbury, Kent CT1 1UFPlacebuzz mortgage repayment calculator
Monthly repayment
The Est. Mortgage is for a 25 years repayment mortgage based on a 10% deposit and a 5.5% annual interest. It is only intended as a guide. Make sure you obtain accurate figures from your lender before committing to any mortgage. Your home may be repossessed if you do not keep up repayments on a mortgage.
Swingfield, CT15 - Streetview
DISCLAIMER: Property descriptions and related information displayed on this page are marketing materials provided by Miles & Barr - Exclusive Homes. Placebuzz does not warrant or accept any responsibility for the accuracy or completeness of the property descriptions or related information provided here and they do not constitute property particulars. Please contact Miles & Barr - Exclusive Homes for full details and further information.















