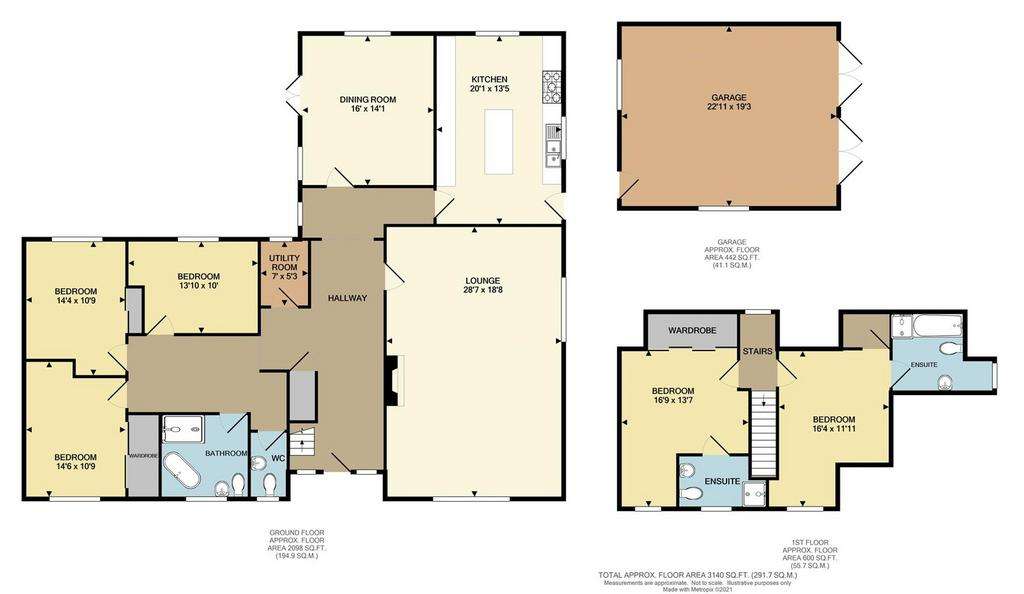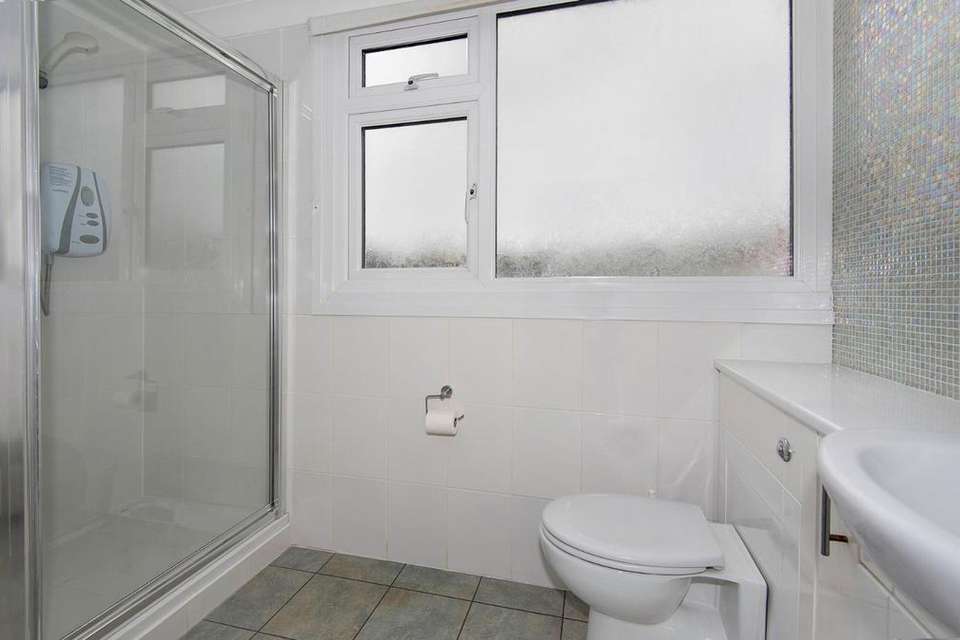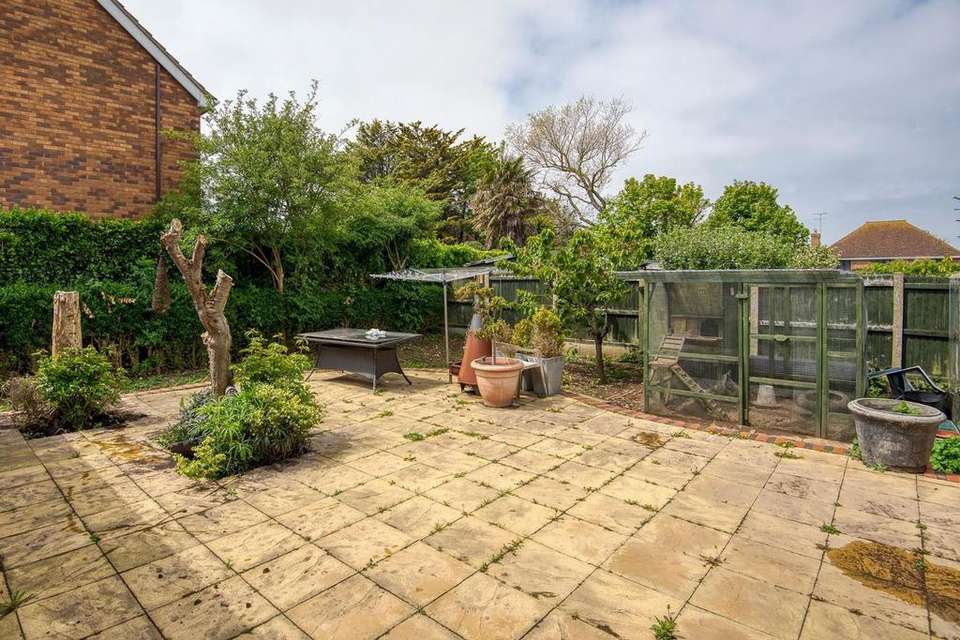5 bedroom detached house for sale
Broadstairs, CT10detached house
bedrooms

Property photos




+17
Property description
For sale by Modern Method of Auction; Starting Bid Price £675,000 plus Reservation Fee.A large and versatile 3140 square feet five bedroom detached home placed on a sizable corner position within Fitzroy Avenue and Second Avenue. The home was built buy the current owners relatives some years ago and has remained in the family since, the chalet bungalow would make a great family home and there is huge potential here some could be subject to planning permissions depending on your goal. Internally the home offers five bedrooms over two floors, large lounge, kitchen, dining room, family bathroom, separate WC, utility room and two en-suites to the second-floor bedrooms. Externally, there is a large garden with detached garage and drive for numerous vehicles. Auctioneer CommentsThis property is for sale by Modern Method of Auction allowing the buyer and seller to complete within a 56 Day Reservation Period. Interested parties’ personal data will be shared with the Auctioneer (iamsold Ltd). If considering a mortgage, inspect and consider the property carefully with your lender before bidding. A Buyer Information Pack is provided. The buyer will pay £300 inc VAT for this pack which you must view before bidding. The buyer signs a Reservation Agreement and makes payment of a Non-Refundable Reservation Fee of 4.5% of the purchase price inc VAT, subject to a minimum of £7,080 inc VAT. This Fee is paid to reserve the property to the buyer during the Reservation Period and is paid in addition to the purchase price. The Fee is considered within calculations for stamp duty. Services may be recommended by the Agent/Auctioneer in which they will receive payment from the service provider if the service is taken. Payment varies but will be no more than £450. These services are optional.
EPC Rating: C Ground Floor Leading to Hallway Leading to Lounge Dimensions: 8.71m x 5.69m (28'7 x 18'8). Dining Room Dimensions: 4.88m x 4.29m (16'0 x 14'1). Kitchen Dimensions: 6.12m x 4.09m (20'1 x 13'5). Utility Room Dimensions: 2.13m x 1.60m (7'0 x 5'3). Bedroom Dimensions: 4.42m x 3.28m plus built-in wardrobe (14'6 x 10'9. Bedroom Dimensions: 4.37m x 3.28m (14'4 x 10'9). Bedroom Dimensions: 4.22m x 3.05m (13'10 x 10'0). First Floor Leading to Landing Leading to Bedroom Dimensions: 4.98m x 3.63m (16'4 x 11'11). Bedroom Dimensions: 5.11m x 4.14m plus built-in wardrobe (16'9 x 13'7. Parking - Garage Double Garage Dimensions: 6.99m x 5.87m (22'11 x 19'3).
EPC Rating: C Ground Floor Leading to Hallway Leading to Lounge Dimensions: 8.71m x 5.69m (28'7 x 18'8). Dining Room Dimensions: 4.88m x 4.29m (16'0 x 14'1). Kitchen Dimensions: 6.12m x 4.09m (20'1 x 13'5). Utility Room Dimensions: 2.13m x 1.60m (7'0 x 5'3). Bedroom Dimensions: 4.42m x 3.28m plus built-in wardrobe (14'6 x 10'9. Bedroom Dimensions: 4.37m x 3.28m (14'4 x 10'9). Bedroom Dimensions: 4.22m x 3.05m (13'10 x 10'0). First Floor Leading to Landing Leading to Bedroom Dimensions: 4.98m x 3.63m (16'4 x 11'11). Bedroom Dimensions: 5.11m x 4.14m plus built-in wardrobe (16'9 x 13'7. Parking - Garage Double Garage Dimensions: 6.99m x 5.87m (22'11 x 19'3).
Interested in this property?
Council tax
First listed
Over a month agoBroadstairs, CT10
Marketed by
Miles & Barr - Exclusive Homes 14 Lower Chantry Lane Canterbury, Kent CT1 1UFPlacebuzz mortgage repayment calculator
Monthly repayment
The Est. Mortgage is for a 25 years repayment mortgage based on a 10% deposit and a 5.5% annual interest. It is only intended as a guide. Make sure you obtain accurate figures from your lender before committing to any mortgage. Your home may be repossessed if you do not keep up repayments on a mortgage.
Broadstairs, CT10 - Streetview
DISCLAIMER: Property descriptions and related information displayed on this page are marketing materials provided by Miles & Barr - Exclusive Homes. Placebuzz does not warrant or accept any responsibility for the accuracy or completeness of the property descriptions or related information provided here and they do not constitute property particulars. Please contact Miles & Barr - Exclusive Homes for full details and further information.





















