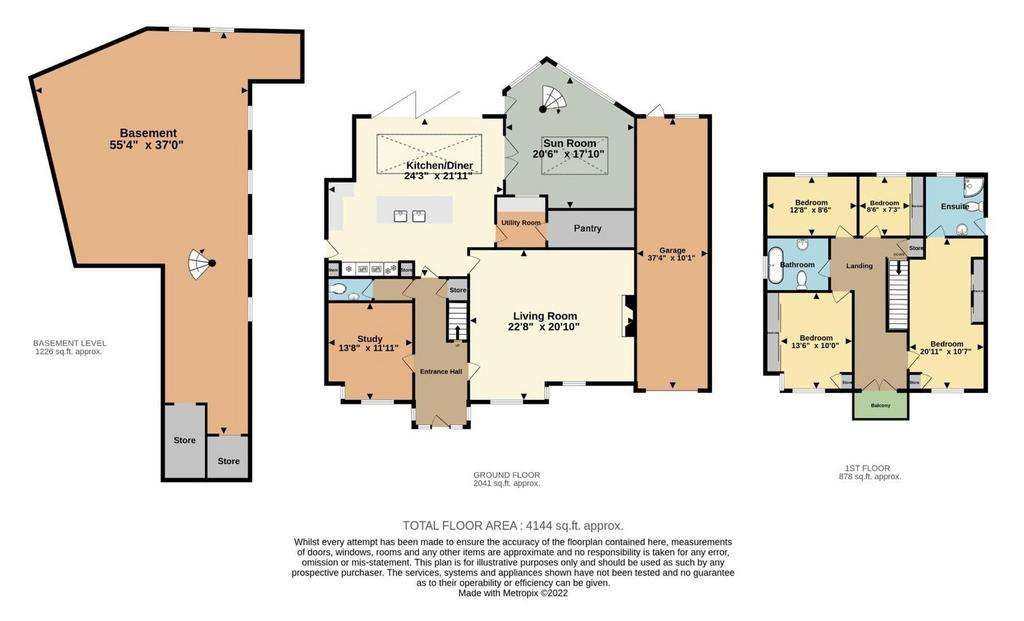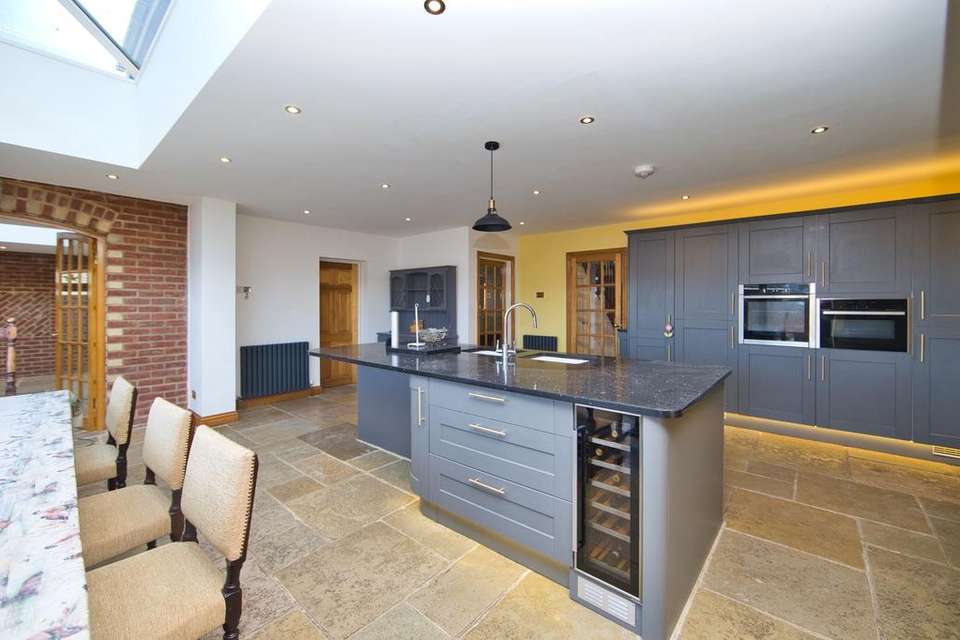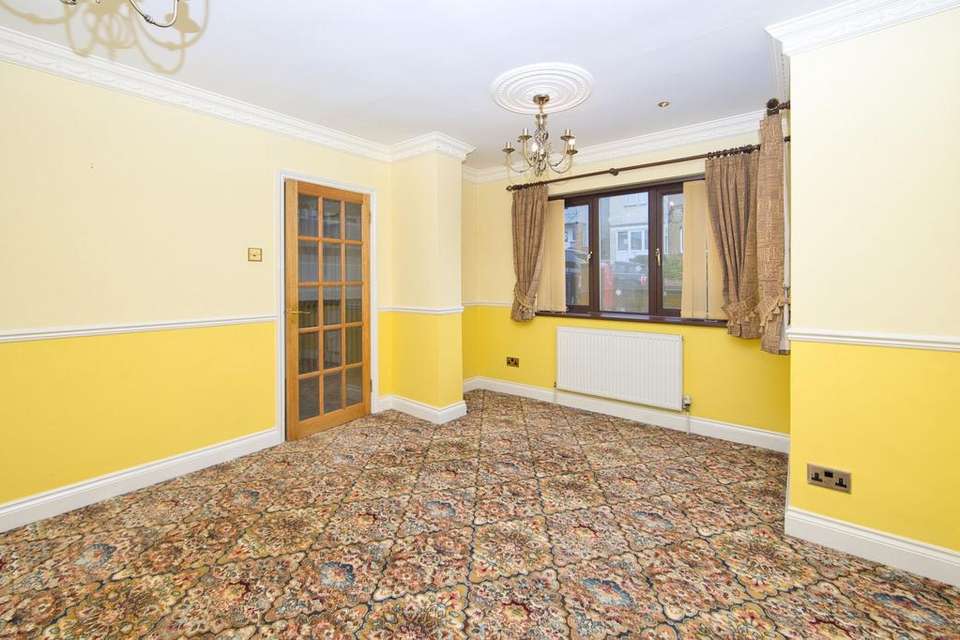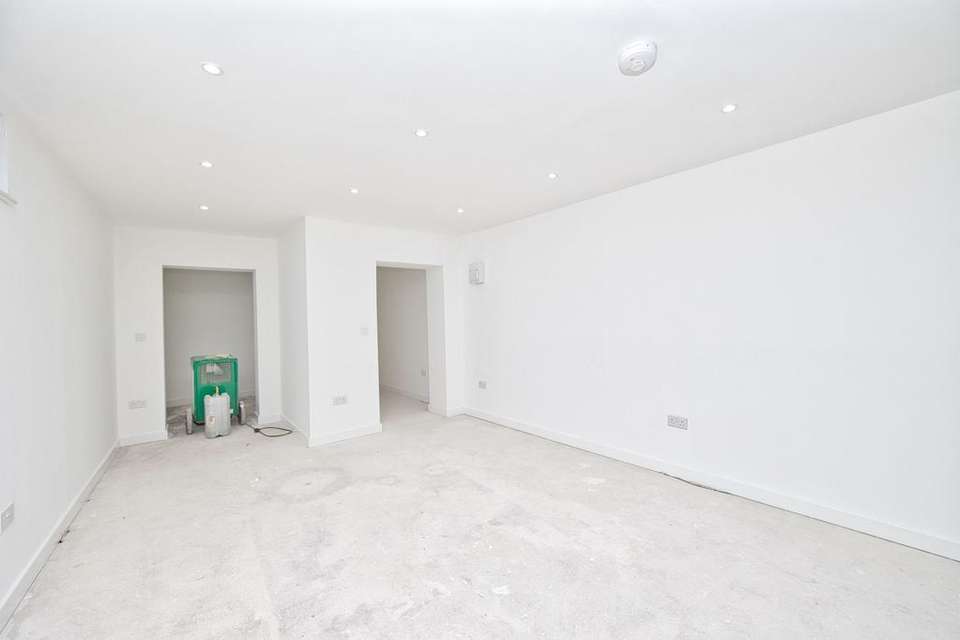4 bedroom detached house for sale
Dover, CT16detached house
bedrooms

Property photos




+21
Property description
‘CHAIN FREE’ Four/Five Bedroom Detached House, Off Road Parking & Heaps Of Entertaining Space!
Park your car at ease in the large double tandem style garage and come on in, to the front of the property you are welcomed by a pond, as you enter the property you step into a large inviting hallway.
The large lounge will be sure to impress with plenty of space for all your furniture and benefits a large working log burner perfect to snuggle up to on a cold winter’s night! Off the hallway you will also find a rather large study which could be further used as an additional bedroom. The ground floor further benefits a large WC.
Love Entertaining? Then check out the open-plan kitchen area offering lots of storage space, including a walk-in larder, the kitchen benefits an island as well as a large dining area with bi-fold doors out onto the low maintenance garden. If that isn’t quite enough space there is a second reception area just off the dining area which gives access to a huge basement area! The current vendor had plans to create a home spa (in which the plumbing and electrics are installed) as well as a home bar and entertainment area and wine storeroom – the options with this space are endless, your really do need to see it to believe it!
Upstairs you will find four fantastic sized bedrooms, with the main bedroom complemented by an en-suite as well as built-in wardrobes, you will also find the family bathroom and a balcony space to the front of the property.
EPC Rating: D Entrance Hall Dimensions: 5.53m x 2.33m (18'1" x 7'7"). Lounge Dimensions: 6.91m x 6.35m (22'8 x 20'10). Kitchen/Diner Dimensions: 7.39m x 6.68m (24'3 x 21'11). Reception Room Dimensions: 6.25m x 5.44m (20'6 x 17'10). Study Dimensions: 4.17m x 3.63m (13'8 x 11'11). Bedroom One Dimensions: 6.38m x 3.23m (20'11 x 10'7). Bedroom Two Dimensions: 4.11m x 3.05m (13'6 x 10'0). Bedroom Three Dimensions: 3.86m x 2.59m (12'8 x 8'6). Bedroom Four Dimensions: 2.59m x 2.21m (8'6 x 7'3). Bathroom Dimensions: 2.21m x 2.47m (7'3" x 8'1"). Basement Dimensions: 16.87m x 11.28m (55'4 x 37'0). Garage Dimensions: 11.38m x 3.07m (37'4 x 10'1).
Park your car at ease in the large double tandem style garage and come on in, to the front of the property you are welcomed by a pond, as you enter the property you step into a large inviting hallway.
The large lounge will be sure to impress with plenty of space for all your furniture and benefits a large working log burner perfect to snuggle up to on a cold winter’s night! Off the hallway you will also find a rather large study which could be further used as an additional bedroom. The ground floor further benefits a large WC.
Love Entertaining? Then check out the open-plan kitchen area offering lots of storage space, including a walk-in larder, the kitchen benefits an island as well as a large dining area with bi-fold doors out onto the low maintenance garden. If that isn’t quite enough space there is a second reception area just off the dining area which gives access to a huge basement area! The current vendor had plans to create a home spa (in which the plumbing and electrics are installed) as well as a home bar and entertainment area and wine storeroom – the options with this space are endless, your really do need to see it to believe it!
Upstairs you will find four fantastic sized bedrooms, with the main bedroom complemented by an en-suite as well as built-in wardrobes, you will also find the family bathroom and a balcony space to the front of the property.
EPC Rating: D Entrance Hall Dimensions: 5.53m x 2.33m (18'1" x 7'7"). Lounge Dimensions: 6.91m x 6.35m (22'8 x 20'10). Kitchen/Diner Dimensions: 7.39m x 6.68m (24'3 x 21'11). Reception Room Dimensions: 6.25m x 5.44m (20'6 x 17'10). Study Dimensions: 4.17m x 3.63m (13'8 x 11'11). Bedroom One Dimensions: 6.38m x 3.23m (20'11 x 10'7). Bedroom Two Dimensions: 4.11m x 3.05m (13'6 x 10'0). Bedroom Three Dimensions: 3.86m x 2.59m (12'8 x 8'6). Bedroom Four Dimensions: 2.59m x 2.21m (8'6 x 7'3). Bathroom Dimensions: 2.21m x 2.47m (7'3" x 8'1"). Basement Dimensions: 16.87m x 11.28m (55'4 x 37'0). Garage Dimensions: 11.38m x 3.07m (37'4 x 10'1).
Interested in this property?
Council tax
First listed
Over a month agoDover, CT16
Marketed by
Miles & Barr - Exclusive Homes 14 Lower Chantry Lane Canterbury, Kent CT1 1UFPlacebuzz mortgage repayment calculator
Monthly repayment
The Est. Mortgage is for a 25 years repayment mortgage based on a 10% deposit and a 5.5% annual interest. It is only intended as a guide. Make sure you obtain accurate figures from your lender before committing to any mortgage. Your home may be repossessed if you do not keep up repayments on a mortgage.
Dover, CT16 - Streetview
DISCLAIMER: Property descriptions and related information displayed on this page are marketing materials provided by Miles & Barr - Exclusive Homes. Placebuzz does not warrant or accept any responsibility for the accuracy or completeness of the property descriptions or related information provided here and they do not constitute property particulars. Please contact Miles & Barr - Exclusive Homes for full details and further information.

























