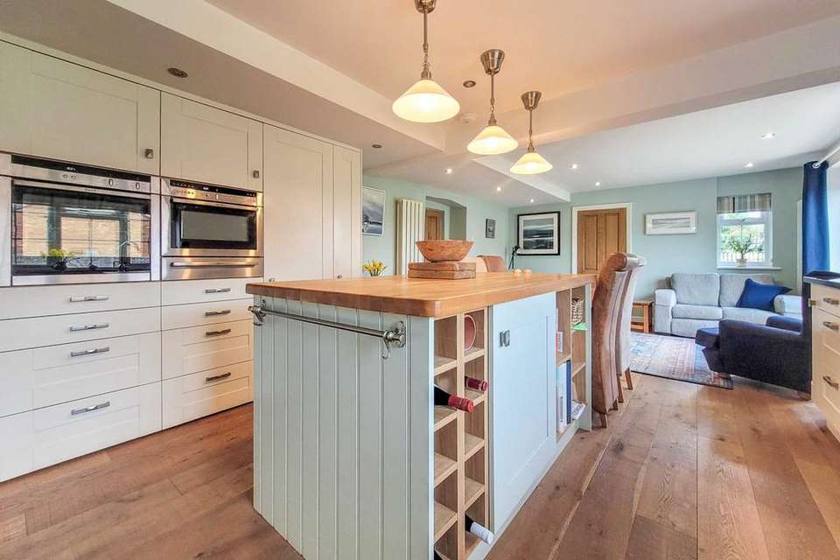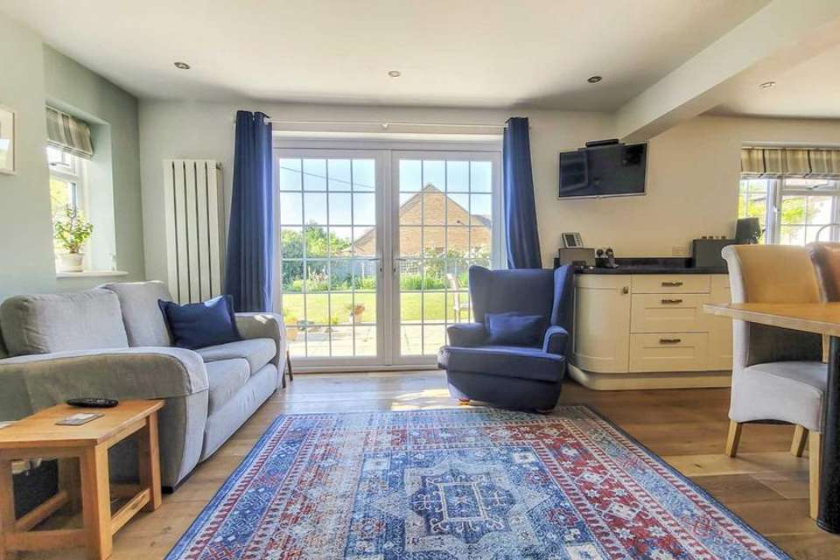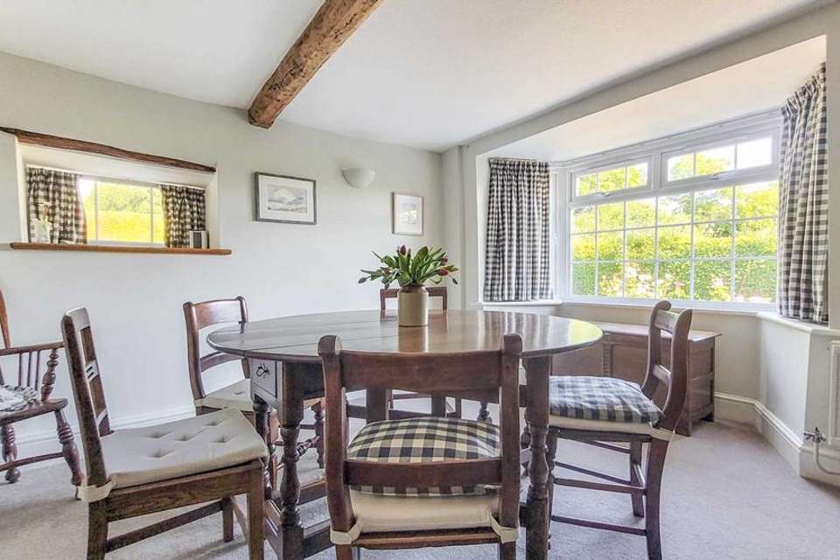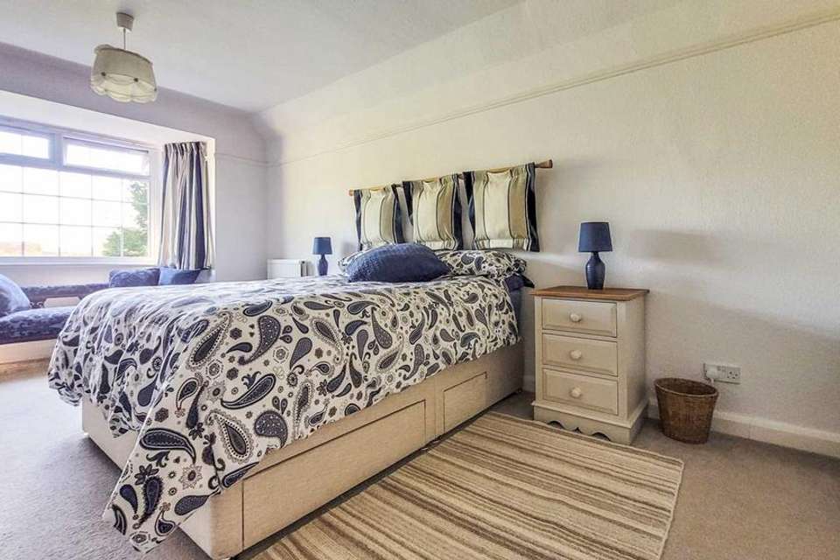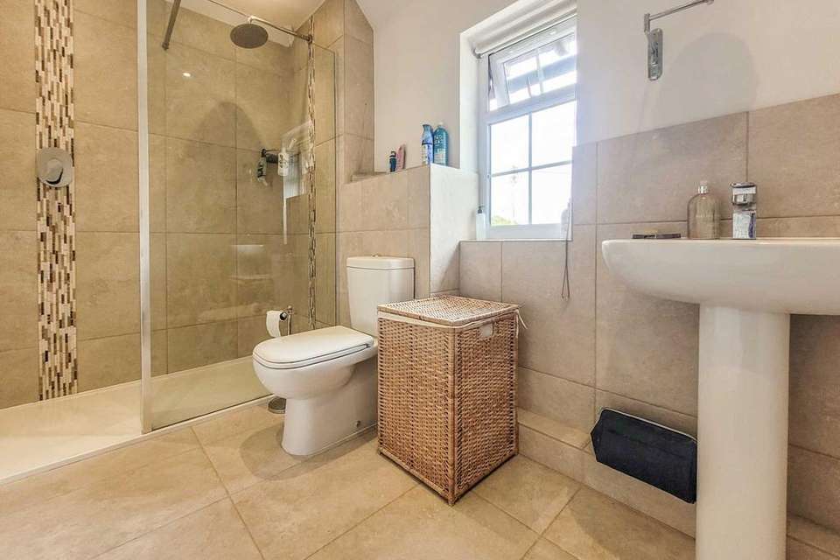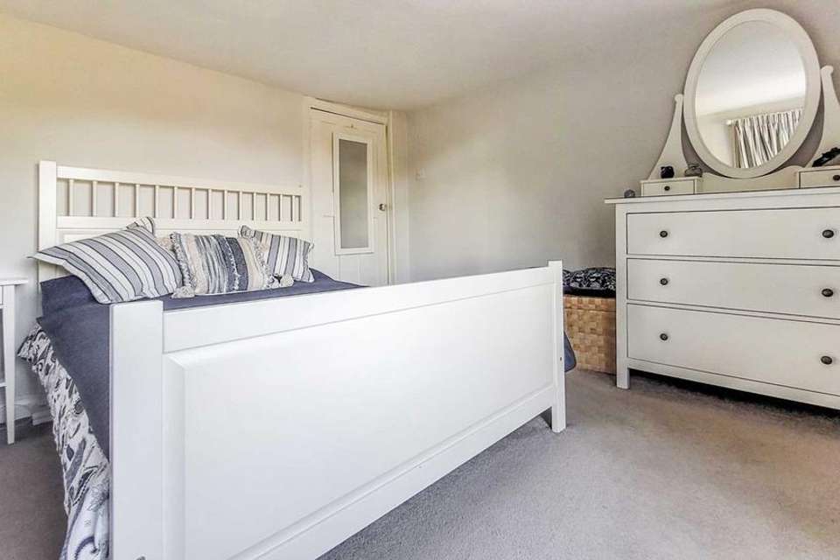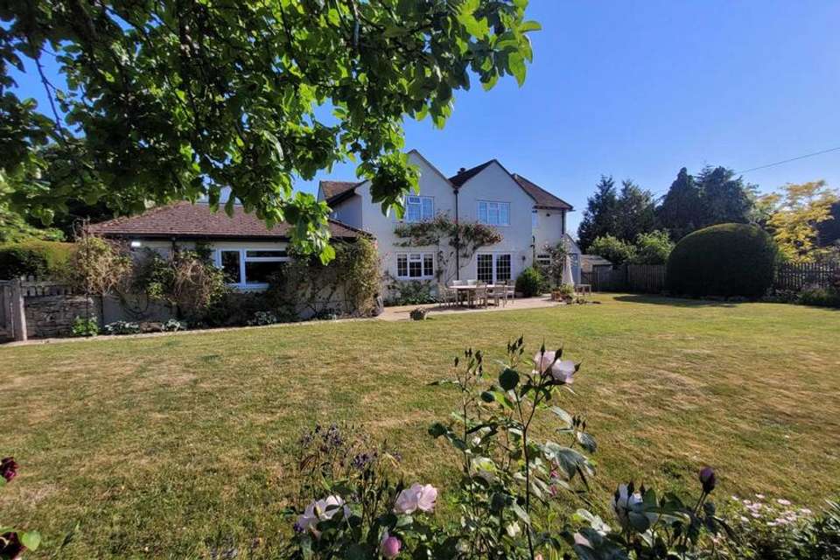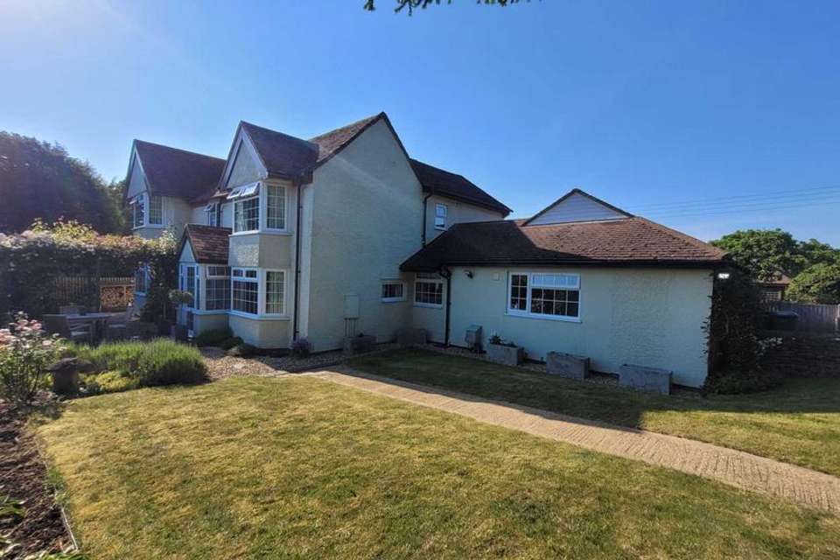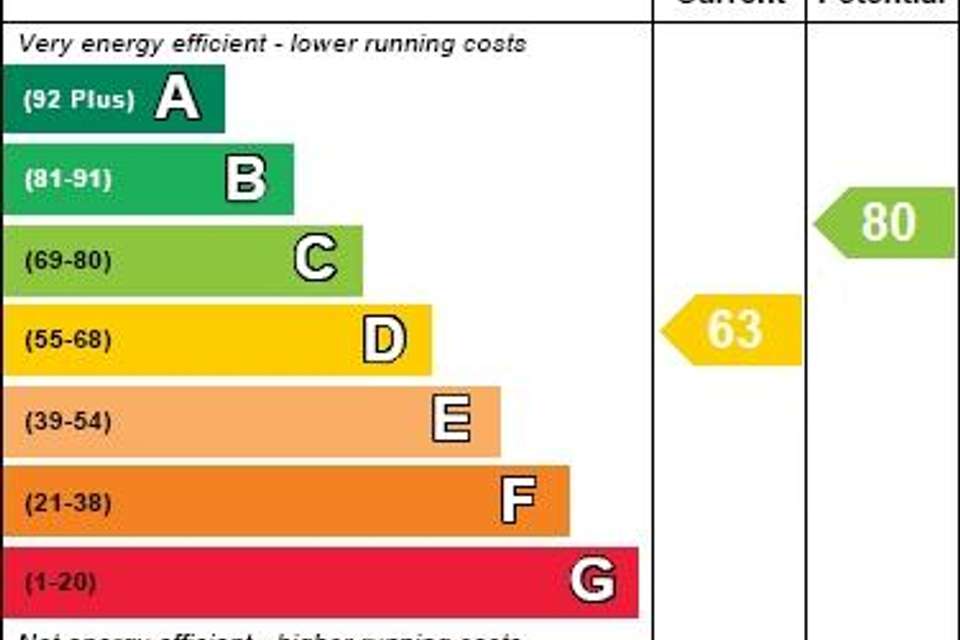5 bedroom detached house for sale
Tewkesbury, Gloucestershiredetached house
bedrooms
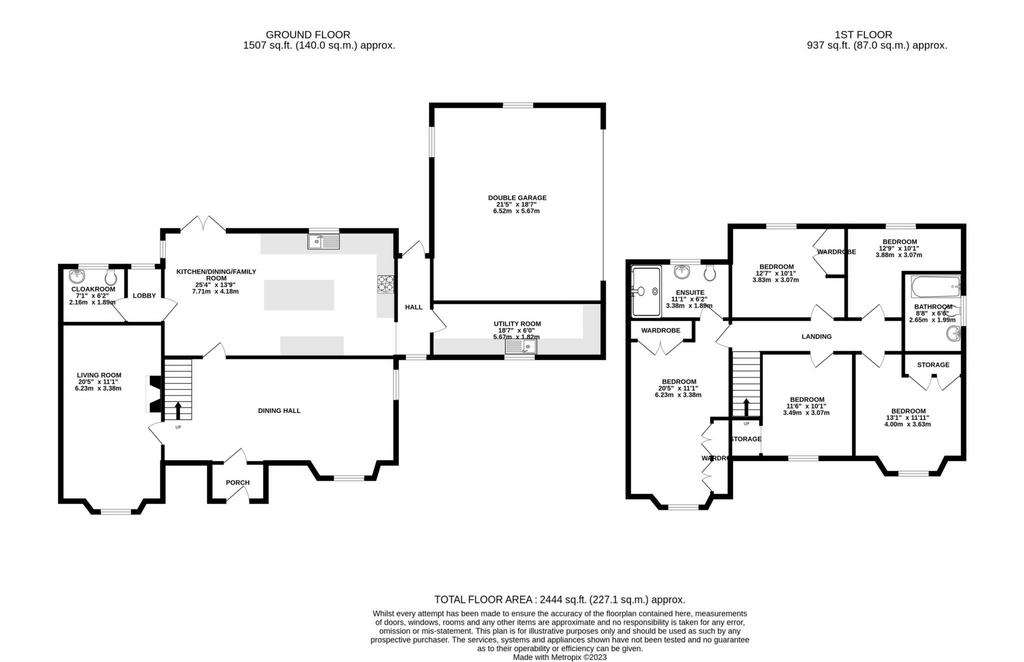
Property photos


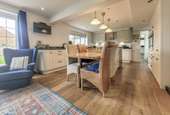

+26
Property description
Welcome to Barton Close, a wonderful five bedroom detached family home, beautifully presented and ready to move into and enjoy. Located at the head of this wonderful village, the home borders and area of outstanding natural beauty and, sat in the homes ¼ acre garden, one can enjoy the views of Bredon Hill in the background. Furthermore, this home enjoys a wealth of accommodation across the two floors and externally benefits from mature grounds, driveway parking and an attached double garage.
The property is in the village of Bredons Norton, which sits neatly between the villages of Bredon and Eckington. The larger village of the two, Bredon, is a village that provides a home to people of all ages. The appeal of the village is it's wealth of local amenities within walking distance including a village infant/primary school (OFSTED ‘outstanding' rating), pre-school, shop and post office, doctors surgery, village hall, church and two public houses. For those interested in activity and other pursuits there are several local clubs and societies as well as sports clubs offering bowls, football, rugby, cricket and tennis, playing fields, shooting clubs, sailing, the river and the local marina.
Returning to the property, the home is accessed via a timber gate whereby a path leads to the front door. Bordering the pathway is a lawn which is bordered by flowerbeds, full of colour and vibrancy whilst at the end of the pathway, the owners have created a small seating area where one can take morning coffee and enjoy the views of Bredon Hill.
Stepping into the home, there are two formal reception rooms, both located to the front of the property and both benefiting from plenty of natural light due to the large, bay fronted windows. The two reception rooms consist of a dining hall, which gives access to the kitchen/dining/family room beyond and the living room which features a log burning stove, inset to the chimney breast.
To the rear of the property and spanning the rear elevation is the wonderfully appointed kitchen/dining/family room. Enjoying a wealth of fitted units and a host of integrated appliances, they sit neatly alongside the central island and fitted dining table. Furthermore, the kitchen enjoys a blend of granite/solid wooden worksurfaces, inset spotlighting, wood flooring and French doors to the rear garden.
Completing the downstairs accommodation is a cloakroom, rear lobby and spacious utility room. Furthermore, access is gained from the rear lobby into the integral double garage.
Upstairs, the property boasts five bedrooms, four of which are double rooms. The master bedroom enjoys a wealth of fitted wardrobes as well as a modern, three piece en suite shower room. Of the remaining bedrooms, the three double bedrooms all benefit from fitted storage.
Completing the upstairs is Bedroom five, (a single room), and a modern, three piece family bathroom.
Externally the property offers driveway parking for a multitude of cars as well as a sizeable double garage which benefits from light and power. The gardens encompass the property with most of the garden located to the rear. Here, there is a paved seating area, formal lawns and well stocked flower beds with the garden being completely enclosed.
Directions
To locate the property, please enter the following postcode: GL20 7HB. Once in the village, proceed to the junction with a verge in the middle and an old bus stop and turn right here. Proceed up the hill to the very top, where the property can be located on your left.
what3words /// playfully.stores.yappy
Notice
Please note we have not tested any apparatus, fixtures, fittings, or services. Interested parties must undertake their own investigation into the working order of these items. All measurements are approximate and photographs provided for guidance only.
The property is in the village of Bredons Norton, which sits neatly between the villages of Bredon and Eckington. The larger village of the two, Bredon, is a village that provides a home to people of all ages. The appeal of the village is it's wealth of local amenities within walking distance including a village infant/primary school (OFSTED ‘outstanding' rating), pre-school, shop and post office, doctors surgery, village hall, church and two public houses. For those interested in activity and other pursuits there are several local clubs and societies as well as sports clubs offering bowls, football, rugby, cricket and tennis, playing fields, shooting clubs, sailing, the river and the local marina.
Returning to the property, the home is accessed via a timber gate whereby a path leads to the front door. Bordering the pathway is a lawn which is bordered by flowerbeds, full of colour and vibrancy whilst at the end of the pathway, the owners have created a small seating area where one can take morning coffee and enjoy the views of Bredon Hill.
Stepping into the home, there are two formal reception rooms, both located to the front of the property and both benefiting from plenty of natural light due to the large, bay fronted windows. The two reception rooms consist of a dining hall, which gives access to the kitchen/dining/family room beyond and the living room which features a log burning stove, inset to the chimney breast.
To the rear of the property and spanning the rear elevation is the wonderfully appointed kitchen/dining/family room. Enjoying a wealth of fitted units and a host of integrated appliances, they sit neatly alongside the central island and fitted dining table. Furthermore, the kitchen enjoys a blend of granite/solid wooden worksurfaces, inset spotlighting, wood flooring and French doors to the rear garden.
Completing the downstairs accommodation is a cloakroom, rear lobby and spacious utility room. Furthermore, access is gained from the rear lobby into the integral double garage.
Upstairs, the property boasts five bedrooms, four of which are double rooms. The master bedroom enjoys a wealth of fitted wardrobes as well as a modern, three piece en suite shower room. Of the remaining bedrooms, the three double bedrooms all benefit from fitted storage.
Completing the upstairs is Bedroom five, (a single room), and a modern, three piece family bathroom.
Externally the property offers driveway parking for a multitude of cars as well as a sizeable double garage which benefits from light and power. The gardens encompass the property with most of the garden located to the rear. Here, there is a paved seating area, formal lawns and well stocked flower beds with the garden being completely enclosed.
Directions
To locate the property, please enter the following postcode: GL20 7HB. Once in the village, proceed to the junction with a verge in the middle and an old bus stop and turn right here. Proceed up the hill to the very top, where the property can be located on your left.
what3words /// playfully.stores.yappy
Notice
Please note we have not tested any apparatus, fixtures, fittings, or services. Interested parties must undertake their own investigation into the working order of these items. All measurements are approximate and photographs provided for guidance only.
Council tax
First listed
Over a month agoEnergy Performance Certificate
Tewkesbury, Gloucestershire
Placebuzz mortgage repayment calculator
Monthly repayment
The Est. Mortgage is for a 25 years repayment mortgage based on a 10% deposit and a 5.5% annual interest. It is only intended as a guide. Make sure you obtain accurate figures from your lender before committing to any mortgage. Your home may be repossessed if you do not keep up repayments on a mortgage.
Tewkesbury, Gloucestershire - Streetview
DISCLAIMER: Property descriptions and related information displayed on this page are marketing materials provided by Hughes Sealey - Cheltenham. Placebuzz does not warrant or accept any responsibility for the accuracy or completeness of the property descriptions or related information provided here and they do not constitute property particulars. Please contact Hughes Sealey - Cheltenham for full details and further information.





