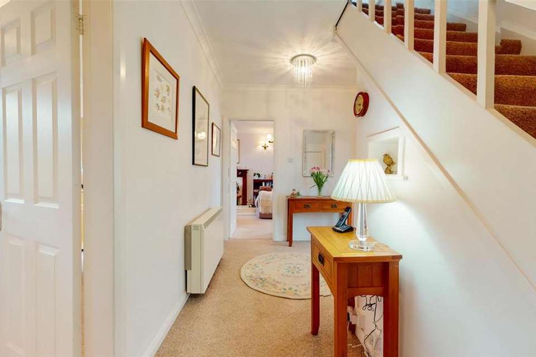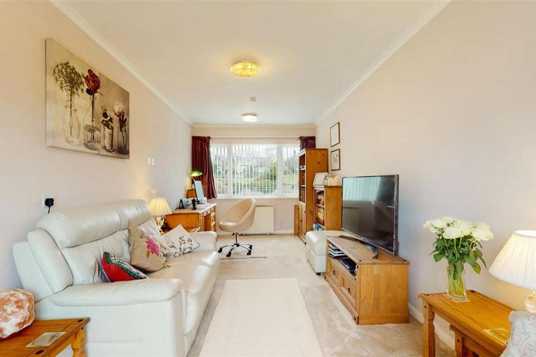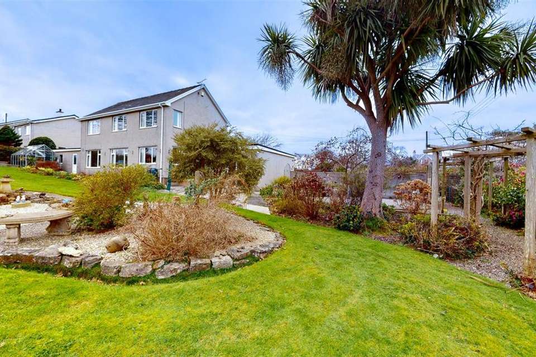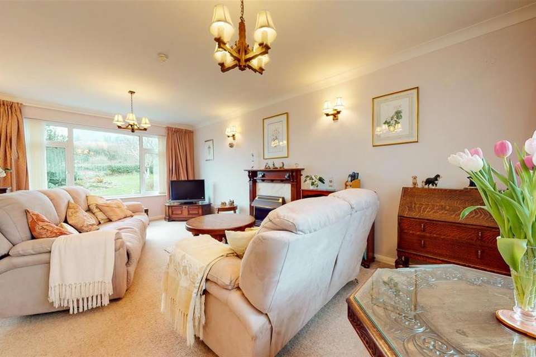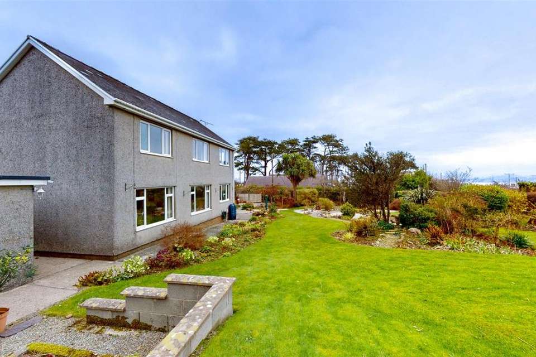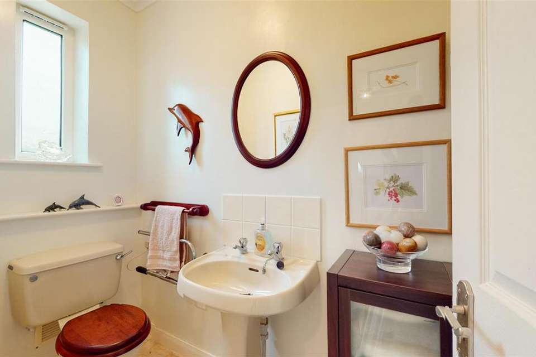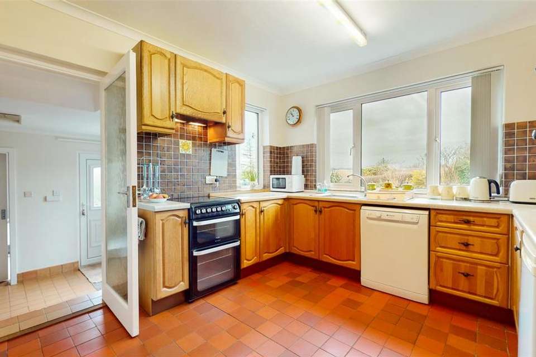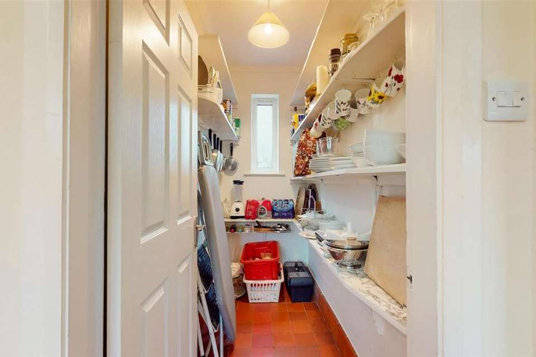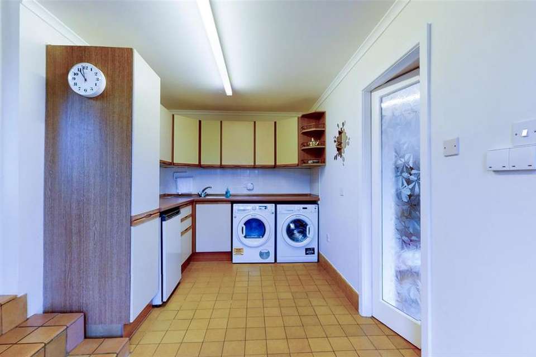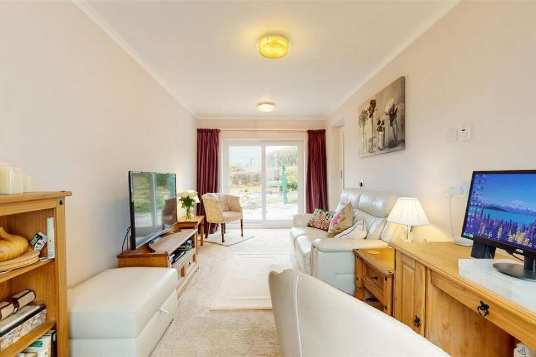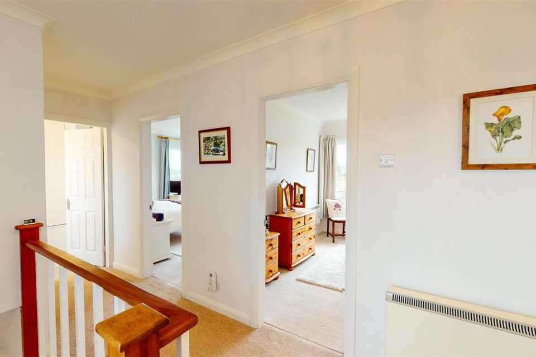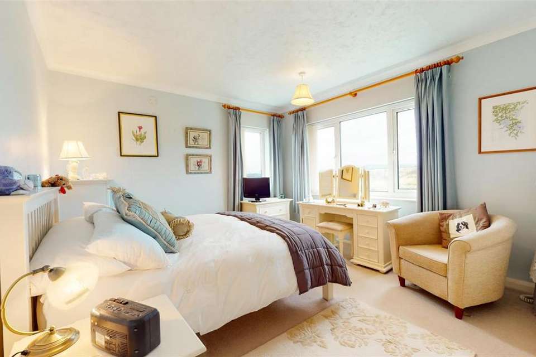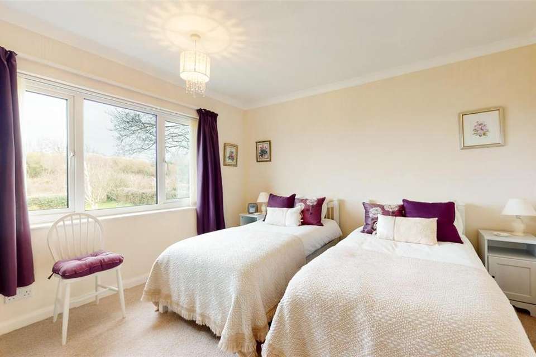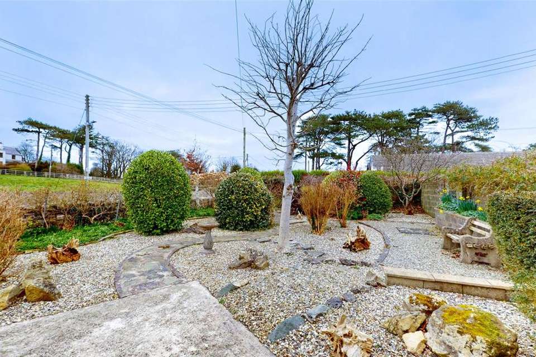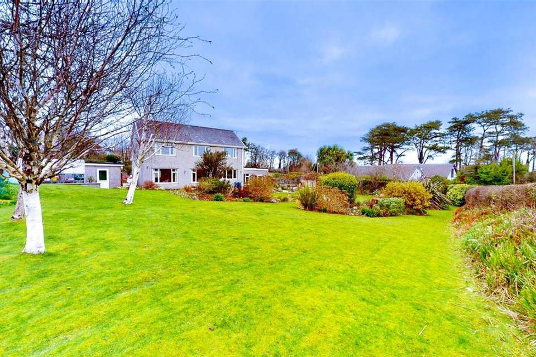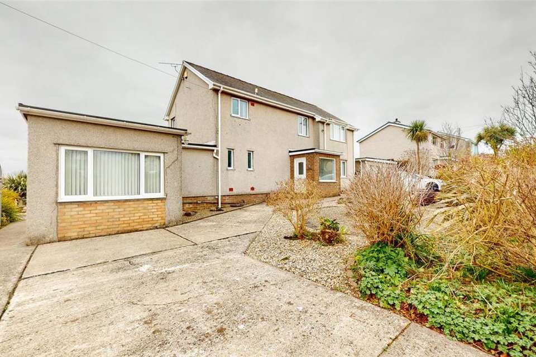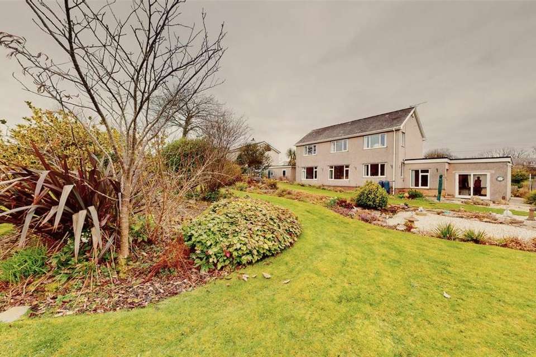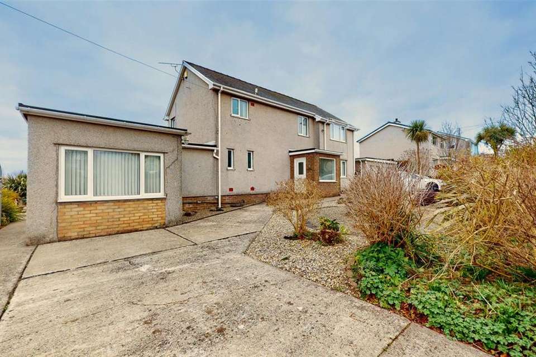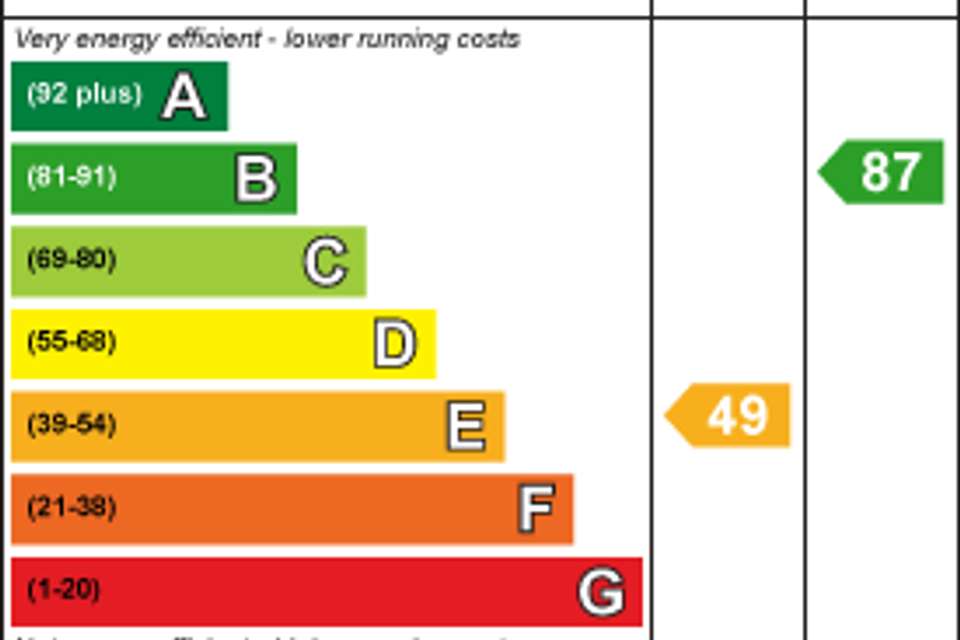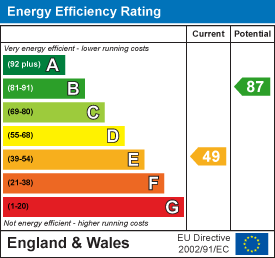4 bedroom house for sale
Tyn-Y-Gonglhouse
bedrooms
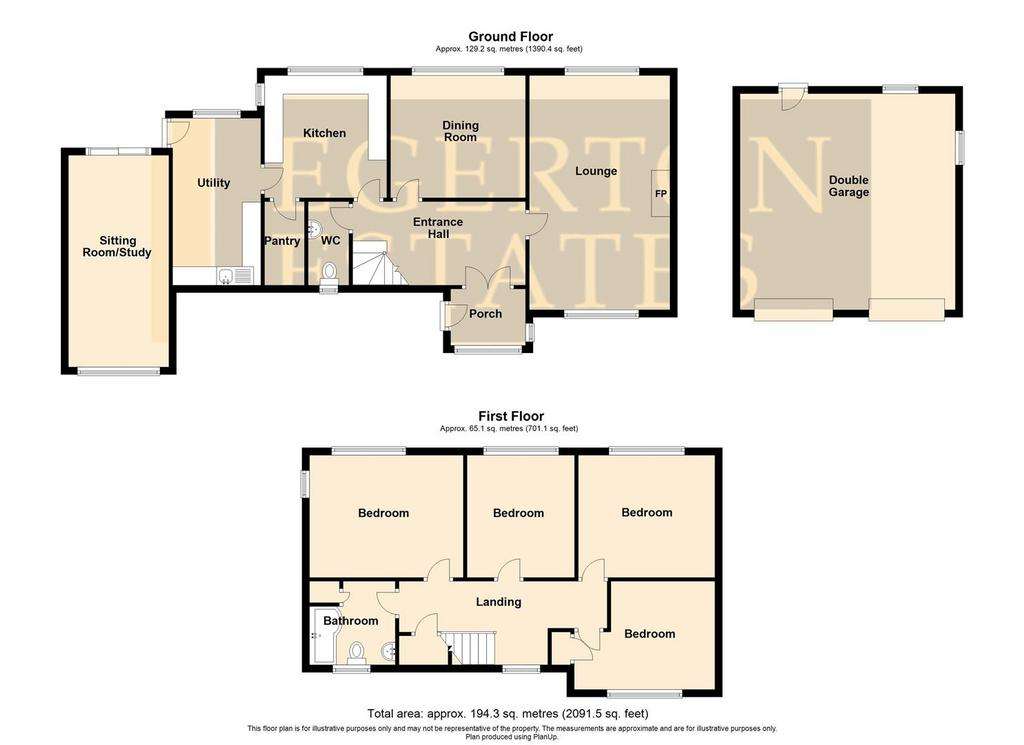
Property photos



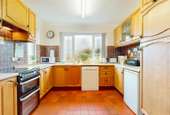
+28
Property description
A delightful detached four bedroom family home, situated in a spacious plot with well tended gardens and enjoying fine southerly views to the rear over Red Wharf Bay and Snowdonia mountains. Having the benefit of three reception rooms and four bedrooms. Caerwyn is considered a perfect family home, being a short walk to the centre of the village, and of course Benllech's renowned sandy beach. the gardens are spacious, well planted and a wealth of colour in the season. There is a twin vehicle access with ample parking as well as a double garage. Most worthy of inspection.
Large Porch - 2.03 x 1.53 (6'7" x 5'0") - With double glazed windows and entrance door, quarry tiled floor. Double opening glazed door to:
Hallway - With original staircase to first floor with lattice balustrade and cloak cupboard under, storage heater, telephone connection.
Cloakroom - With w.c. wash basin, electric towel radiator.
Lounge - 6.32 x 3.79 (20'8" x 12'5") - A naturally light room with large dual aspect front and rear windows, with the rear overlooking the delightful garden and with distant views of Eryri. Timber surround false fireplace with marble effect inlay and hearth. Coved ceiling with two pendant lights and matching wall lights. T.V. connection. Storage heater.
Dining Room - 3.65 x 3.45 (11'11" x 11'3") - Again with wide rear aspect window overlooking the rear garden. Coved ceiling with pendant light, storage heater, hatch to the kitchen.
Kitchen - 3.46 x 3.27 (11'4" x 10'8") - With base and wall units in a light oak finish with ample worktop surfaces and tiled surround. Stainless steel sink unit under a wide rear aspect window with mountain views. Quarry tiled floor, recess for an electric cooker, dishwasher and fridge.
Traditional Pantry - 2.30 x 1.06 (7'6" x 3'5") - With wall shelving to two walls and quarry tiled floor.
Spacious Utility Room - 4.50 x 2.41 (14'9" x 7'10") - Being of good proportions, with base and wall units with worktop surfaces and tiled surround. Stainless steel sink unit with space under for the washing machine and dryer. Quarry tiled floor, double glazed door to the rear garden and internal access to:
Sitting Room - 5.72 x 2.70 (18'9" x 8'10") - With dual aspect and double glazed patio door to the rear giving access to the rear garden. Storage heater, three pendant lights, telephone point and T.V. connection.
First Floor Landing - With storage heater, large linen cupboard with shelving, hatch to the roofspace.
Bedroom One - 4.14 x 3.41 (13'6" x 11'2") - Having dual aspect windows and enjoying far reaching views over the sea and Red Wharf Bay towards the Snowdonia mountain range. Coved ceiling, t.v and telephone connection.
Bedroom Two - 3.80 x 3.50 (12'5" x 11'5") - With fine sea and mountain views, electric room heater, coved ceiling.
Bedroom Three - 3.47 x 2.89 (11'4" x 9'5") - Again enjoying fine views over the rear garden towards Red Wharf Bay and the mountains. Coved ceiling, electric room heater.
Bedroom Four - 2.85 x 2.77 (9'4" x 9'1") - With front aspect window, fitted wardrobe, electric room heater, coved ceiling.
Bathroom - 2.29 x 2.31 (7'6" x 7'6") - Having a modern suite in white comprising a 'P' shaped bath with 'Mira' electric shower over and curved shower screen. Wash basin with shelf and large mirror over with lighting. W.C, electric chrome towel rail, airing cupboard with shelving.
Outside - A dual access gives two entrances off the village road and to give off road parking for several cars, as well as access to the detached double garage. Low maintenance mostly gravelled front gardens with a wide selection of shrubbery.
The spacious and private rear garden is an absolute delight, having been maintain by a talented gardener. It is mostly lawn with several islands of established shrubs , bushes, perennials and flowers as well as a gravelled patio area. This garden area enjoys a Southerly aspect, backing onto open countryside and to include a six panel aluminium greenhouse, electricity and water tap.
Detached Double Garage - 5.73 x 5.60 (18'9" x 18'4") - With two up and over doors, power and light. Double glazed windows and double glazed personal door to the rear.
Services - Mains water, drainage and electricity.
Electric storage heating.
Tenure - Understood to be Freehold and which will be confirmed by the vendor's conveyancer.
Council Tax - Band E
Energy Performance Certification - Band E
Large Porch - 2.03 x 1.53 (6'7" x 5'0") - With double glazed windows and entrance door, quarry tiled floor. Double opening glazed door to:
Hallway - With original staircase to first floor with lattice balustrade and cloak cupboard under, storage heater, telephone connection.
Cloakroom - With w.c. wash basin, electric towel radiator.
Lounge - 6.32 x 3.79 (20'8" x 12'5") - A naturally light room with large dual aspect front and rear windows, with the rear overlooking the delightful garden and with distant views of Eryri. Timber surround false fireplace with marble effect inlay and hearth. Coved ceiling with two pendant lights and matching wall lights. T.V. connection. Storage heater.
Dining Room - 3.65 x 3.45 (11'11" x 11'3") - Again with wide rear aspect window overlooking the rear garden. Coved ceiling with pendant light, storage heater, hatch to the kitchen.
Kitchen - 3.46 x 3.27 (11'4" x 10'8") - With base and wall units in a light oak finish with ample worktop surfaces and tiled surround. Stainless steel sink unit under a wide rear aspect window with mountain views. Quarry tiled floor, recess for an electric cooker, dishwasher and fridge.
Traditional Pantry - 2.30 x 1.06 (7'6" x 3'5") - With wall shelving to two walls and quarry tiled floor.
Spacious Utility Room - 4.50 x 2.41 (14'9" x 7'10") - Being of good proportions, with base and wall units with worktop surfaces and tiled surround. Stainless steel sink unit with space under for the washing machine and dryer. Quarry tiled floor, double glazed door to the rear garden and internal access to:
Sitting Room - 5.72 x 2.70 (18'9" x 8'10") - With dual aspect and double glazed patio door to the rear giving access to the rear garden. Storage heater, three pendant lights, telephone point and T.V. connection.
First Floor Landing - With storage heater, large linen cupboard with shelving, hatch to the roofspace.
Bedroom One - 4.14 x 3.41 (13'6" x 11'2") - Having dual aspect windows and enjoying far reaching views over the sea and Red Wharf Bay towards the Snowdonia mountain range. Coved ceiling, t.v and telephone connection.
Bedroom Two - 3.80 x 3.50 (12'5" x 11'5") - With fine sea and mountain views, electric room heater, coved ceiling.
Bedroom Three - 3.47 x 2.89 (11'4" x 9'5") - Again enjoying fine views over the rear garden towards Red Wharf Bay and the mountains. Coved ceiling, electric room heater.
Bedroom Four - 2.85 x 2.77 (9'4" x 9'1") - With front aspect window, fitted wardrobe, electric room heater, coved ceiling.
Bathroom - 2.29 x 2.31 (7'6" x 7'6") - Having a modern suite in white comprising a 'P' shaped bath with 'Mira' electric shower over and curved shower screen. Wash basin with shelf and large mirror over with lighting. W.C, electric chrome towel rail, airing cupboard with shelving.
Outside - A dual access gives two entrances off the village road and to give off road parking for several cars, as well as access to the detached double garage. Low maintenance mostly gravelled front gardens with a wide selection of shrubbery.
The spacious and private rear garden is an absolute delight, having been maintain by a talented gardener. It is mostly lawn with several islands of established shrubs , bushes, perennials and flowers as well as a gravelled patio area. This garden area enjoys a Southerly aspect, backing onto open countryside and to include a six panel aluminium greenhouse, electricity and water tap.
Detached Double Garage - 5.73 x 5.60 (18'9" x 18'4") - With two up and over doors, power and light. Double glazed windows and double glazed personal door to the rear.
Services - Mains water, drainage and electricity.
Electric storage heating.
Tenure - Understood to be Freehold and which will be confirmed by the vendor's conveyancer.
Council Tax - Band E
Energy Performance Certification - Band E
Interested in this property?
Council tax
First listed
Over a month agoEnergy Performance Certificate
Tyn-Y-Gongl
Marketed by
Egerton Estates - Benllech The Property Centre, Padworth House Benllech LL74 8TFPlacebuzz mortgage repayment calculator
Monthly repayment
The Est. Mortgage is for a 25 years repayment mortgage based on a 10% deposit and a 5.5% annual interest. It is only intended as a guide. Make sure you obtain accurate figures from your lender before committing to any mortgage. Your home may be repossessed if you do not keep up repayments on a mortgage.
Tyn-Y-Gongl - Streetview
DISCLAIMER: Property descriptions and related information displayed on this page are marketing materials provided by Egerton Estates - Benllech. Placebuzz does not warrant or accept any responsibility for the accuracy or completeness of the property descriptions or related information provided here and they do not constitute property particulars. Please contact Egerton Estates - Benllech for full details and further information.


