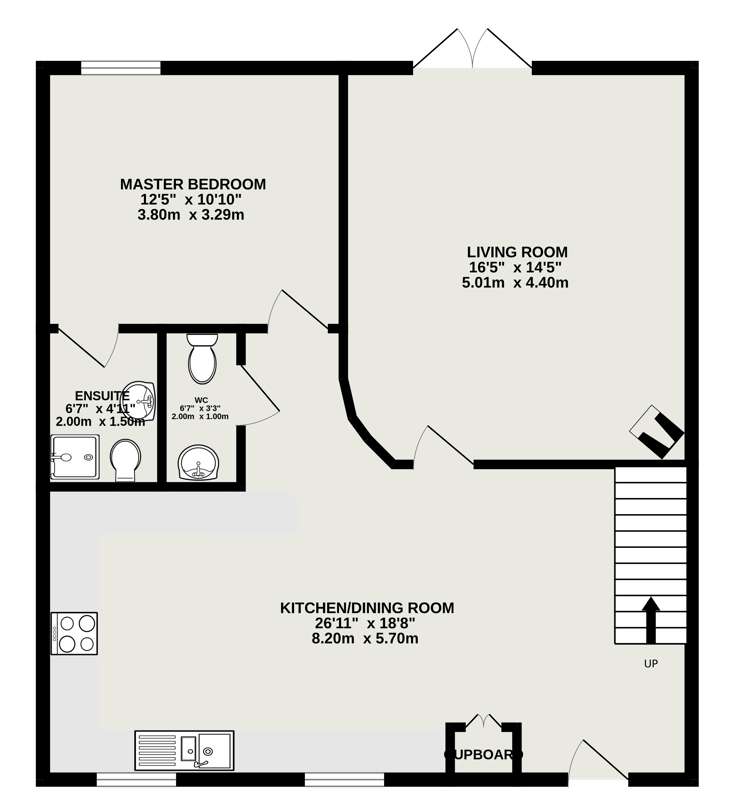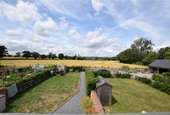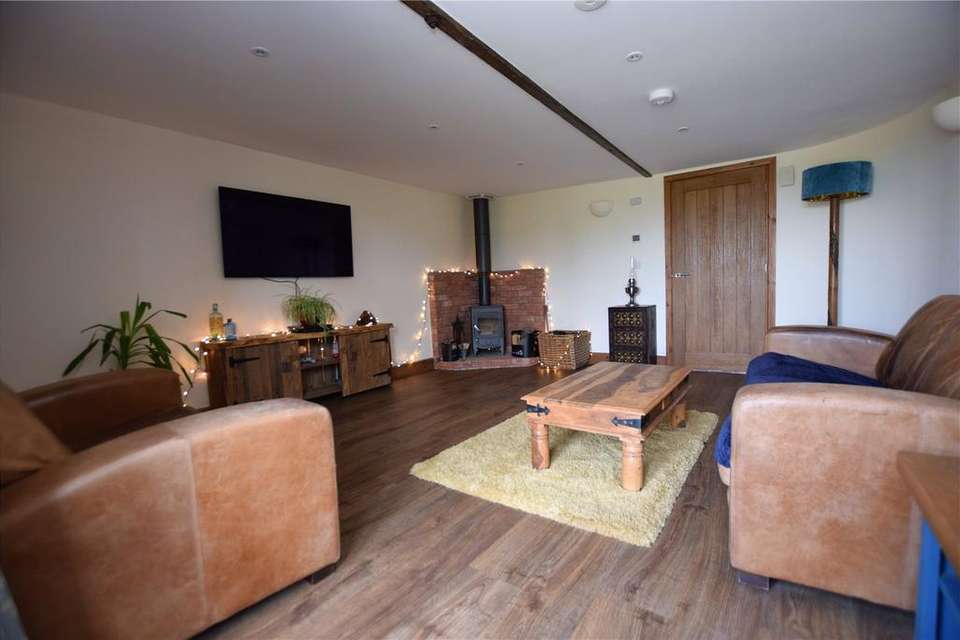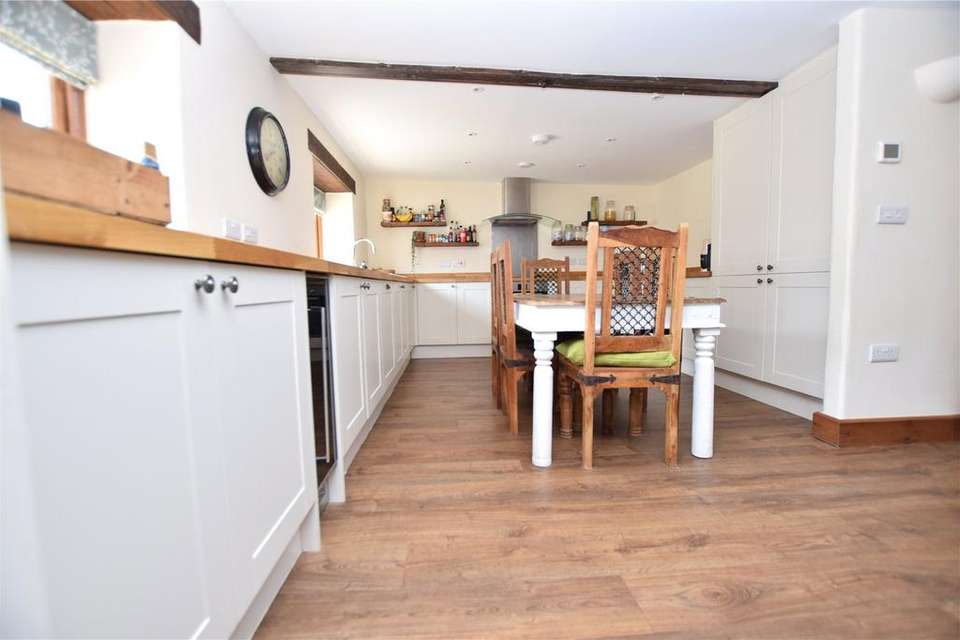4 bedroom terraced house for sale
Somerset, TA21terraced house
bedrooms

Property photos




+17
Property description
A beautifully presented four bedroom Grade II Listed barn conversion situated on a gated courtyard development on the outskirts of Wellington.
Converted in 2018 by local developers, Compass Construction Ltd, to an exceptional standard, Walnut Barn offers spacious, well-presented accommodation throughout. On the ground floor the front entrance door leads to kitchen/dining room. Undoubtedly the heart of the home. The kitchen is beautifully fitted with a Howdens shaker style kitchen with wooden worktop over. A light and airy space perfect for family living with underfloor heating throughout and a useful storage cupboard. A door from the kitchen/dining room leads to the homely sitting room with a wood burning stove and double doors to the rear providing access to the rear garden, offering views of the surrounding countryside. The underfloor heating continues throughout the ground floor where a central entrance hall provides access to the master bedroom with modern fitted en-suite shower room comprising a W.C., wash hand basin and large walk-in shower cubicle. A further downstairs cloakroom completes the ground floor. Stairs rise from the kitchen/dining room to the first floor where an exceptional galleried landing with large window provides access to three good-sized double bedrooms on the first floor. The bedrooms all have Velux windows, all with blackout blinds. The first floor is completed by the fitted family bathroom comprising a four piece suite. The property benefits from LPG gas fired central heating and double glazing throughout.
Walnut Barn is located in a delightful rural setting on the outskirts of Wellington. Wellington is within 2 miles of the property where the excellent independent Wellington School can be found with a selection of shopping and recreational facilities, together with easy access to the M5 motorway. The County Town of Taunton is within 9 miles where an even greater selection of facilities can be found, together with a mainline rail link to London (Paddington), Bristol, Birmingham, Plymouth and Edinburgh.
Accessed via Popes Lane through electric gates, the property sits on an executive courtyard development of 6 Barn conversions. The property benefits from three allocated parking spaces in the front courtyard. Doors from the sitting room provide access to the good sized rear garden which is predominantly laid to lawn and enjoys a delightful rear aspect of the surrounding countryside and Wellington Town in the distance.
Converted in 2018 by local developers, Compass Construction Ltd, to an exceptional standard, Walnut Barn offers spacious, well-presented accommodation throughout. On the ground floor the front entrance door leads to kitchen/dining room. Undoubtedly the heart of the home. The kitchen is beautifully fitted with a Howdens shaker style kitchen with wooden worktop over. A light and airy space perfect for family living with underfloor heating throughout and a useful storage cupboard. A door from the kitchen/dining room leads to the homely sitting room with a wood burning stove and double doors to the rear providing access to the rear garden, offering views of the surrounding countryside. The underfloor heating continues throughout the ground floor where a central entrance hall provides access to the master bedroom with modern fitted en-suite shower room comprising a W.C., wash hand basin and large walk-in shower cubicle. A further downstairs cloakroom completes the ground floor. Stairs rise from the kitchen/dining room to the first floor where an exceptional galleried landing with large window provides access to three good-sized double bedrooms on the first floor. The bedrooms all have Velux windows, all with blackout blinds. The first floor is completed by the fitted family bathroom comprising a four piece suite. The property benefits from LPG gas fired central heating and double glazing throughout.
Walnut Barn is located in a delightful rural setting on the outskirts of Wellington. Wellington is within 2 miles of the property where the excellent independent Wellington School can be found with a selection of shopping and recreational facilities, together with easy access to the M5 motorway. The County Town of Taunton is within 9 miles where an even greater selection of facilities can be found, together with a mainline rail link to London (Paddington), Bristol, Birmingham, Plymouth and Edinburgh.
Accessed via Popes Lane through electric gates, the property sits on an executive courtyard development of 6 Barn conversions. The property benefits from three allocated parking spaces in the front courtyard. Doors from the sitting room provide access to the good sized rear garden which is predominantly laid to lawn and enjoys a delightful rear aspect of the surrounding countryside and Wellington Town in the distance.
Interested in this property?
Council tax
First listed
Over a month agoSomerset, TA21
Marketed by
Greenslade Taylor Hunt - Taunton Sales 13 Hammet Street Taunton TA1 1RNCall agent on 01823 277121
Placebuzz mortgage repayment calculator
Monthly repayment
The Est. Mortgage is for a 25 years repayment mortgage based on a 10% deposit and a 5.5% annual interest. It is only intended as a guide. Make sure you obtain accurate figures from your lender before committing to any mortgage. Your home may be repossessed if you do not keep up repayments on a mortgage.
Somerset, TA21 - Streetview
DISCLAIMER: Property descriptions and related information displayed on this page are marketing materials provided by Greenslade Taylor Hunt - Taunton Sales. Placebuzz does not warrant or accept any responsibility for the accuracy or completeness of the property descriptions or related information provided here and they do not constitute property particulars. Please contact Greenslade Taylor Hunt - Taunton Sales for full details and further information.





















