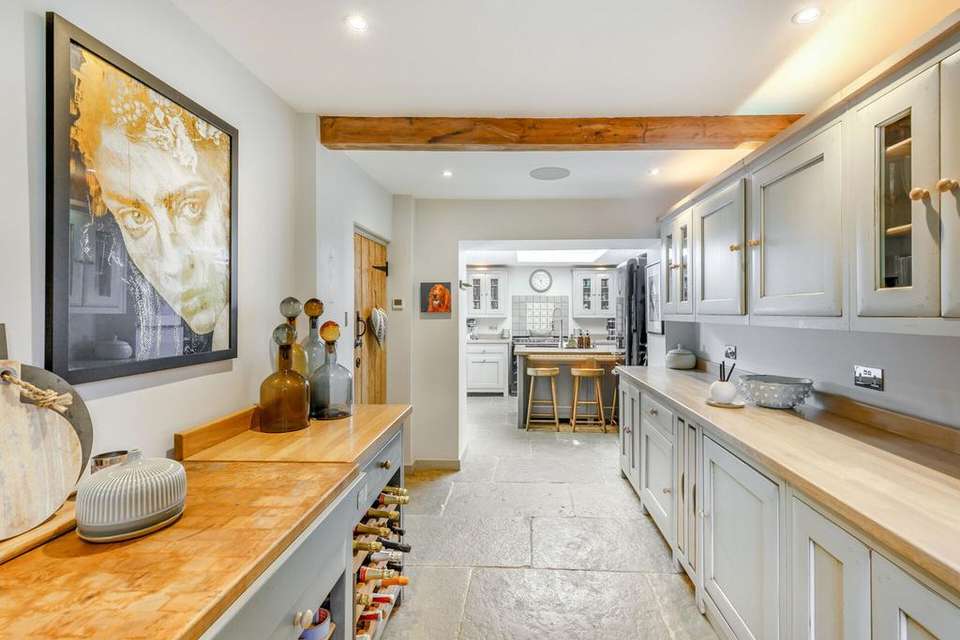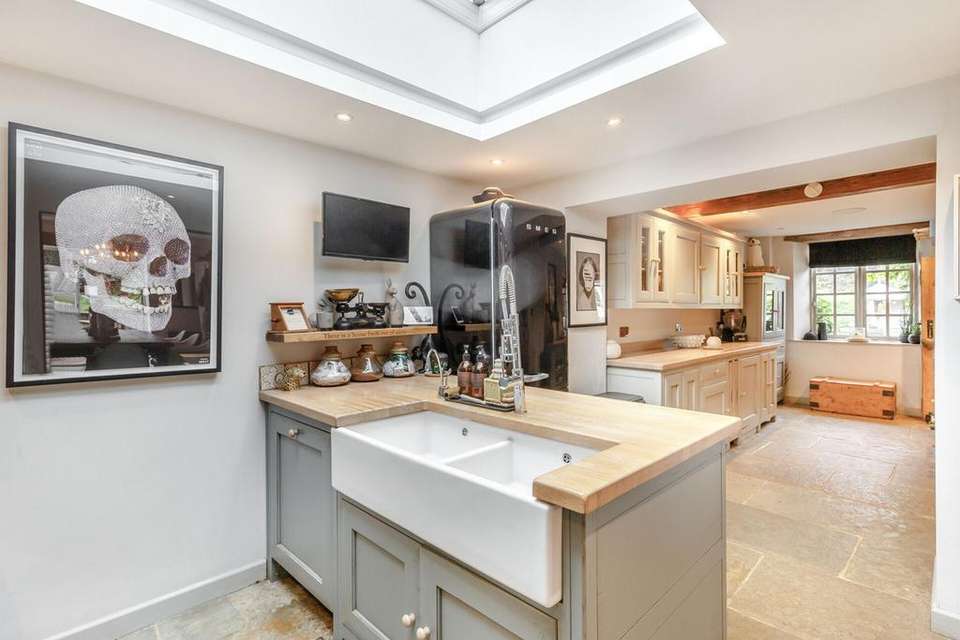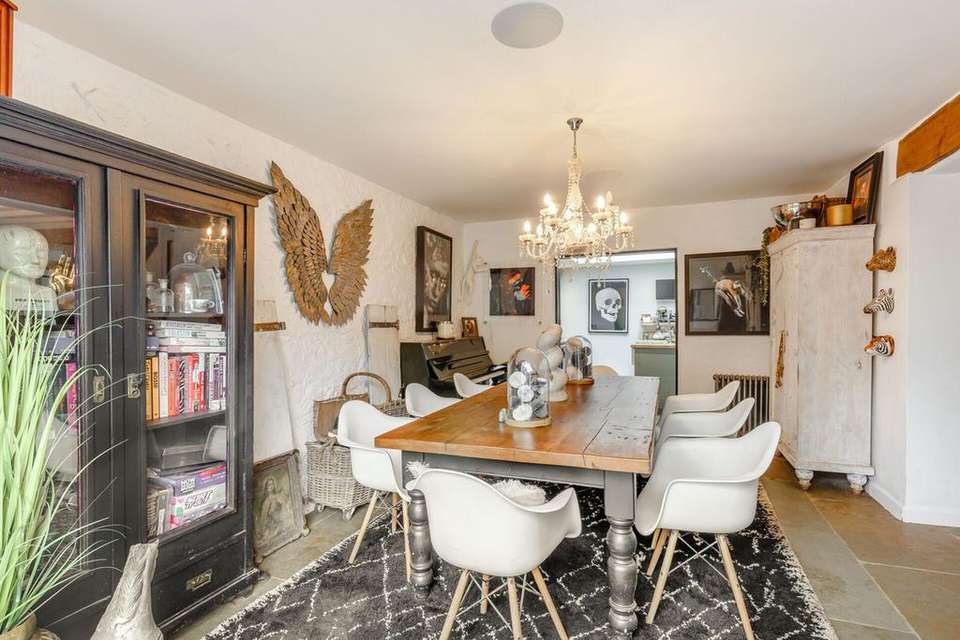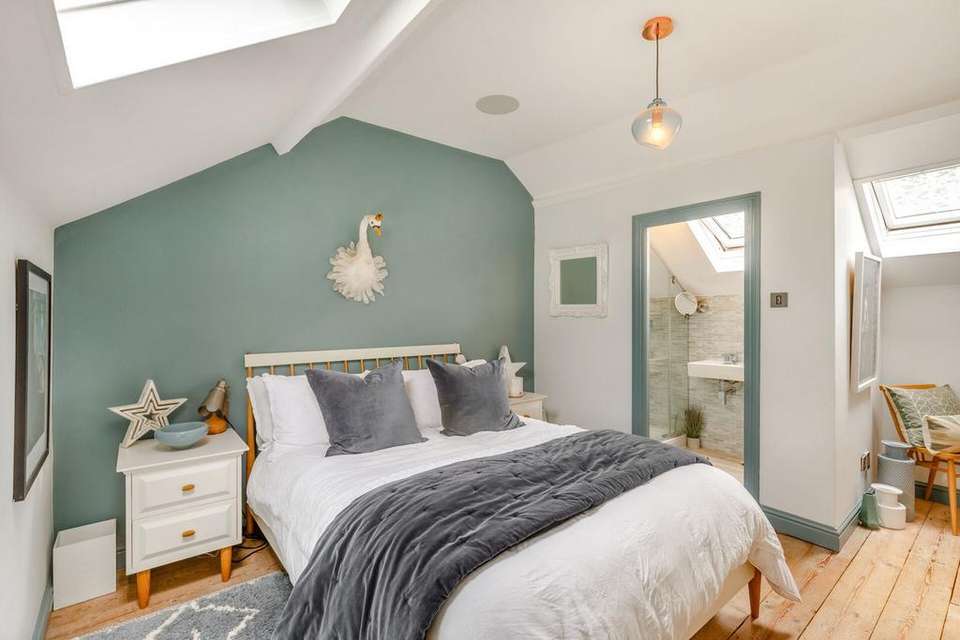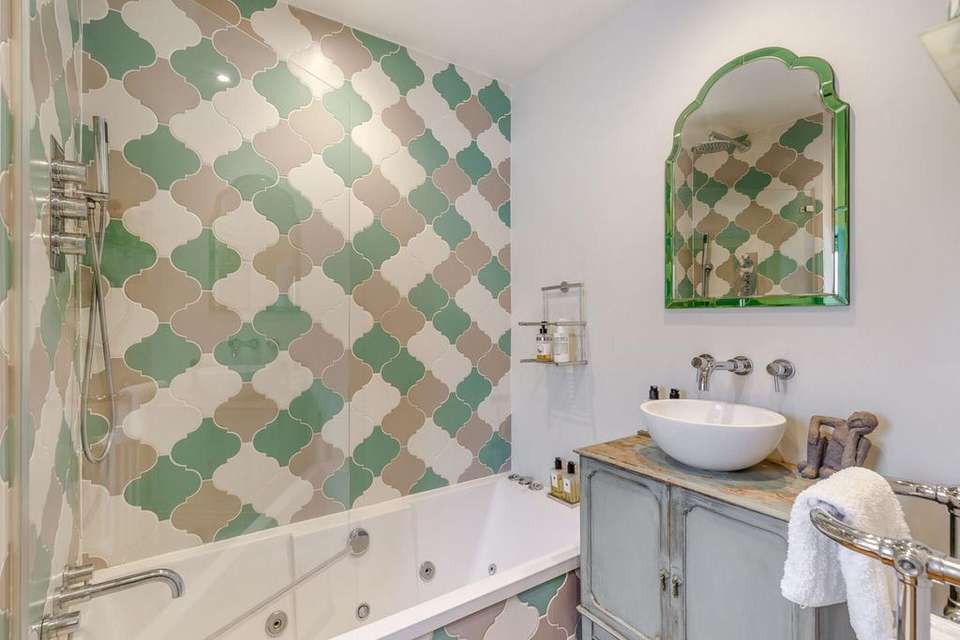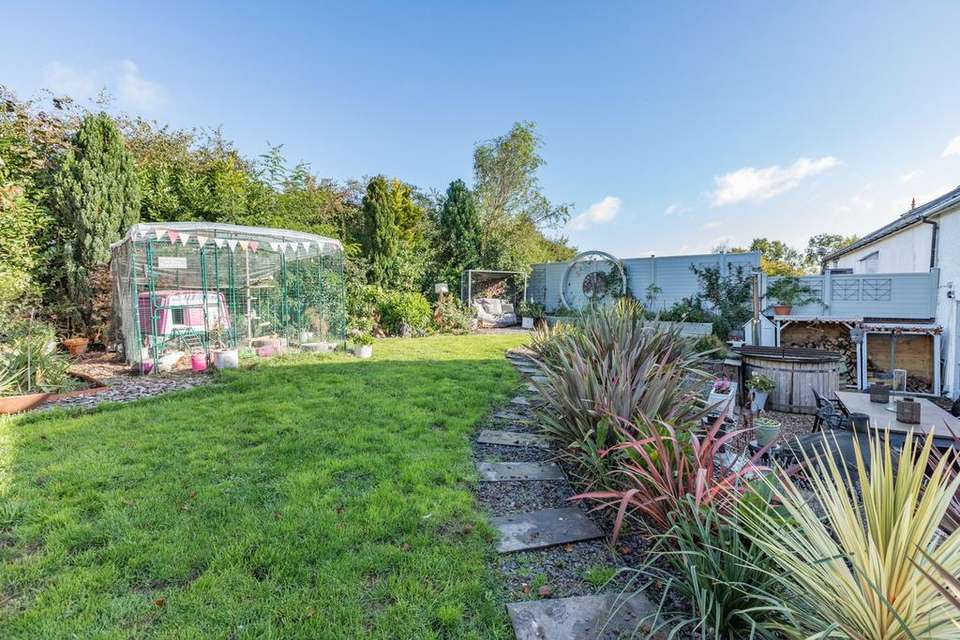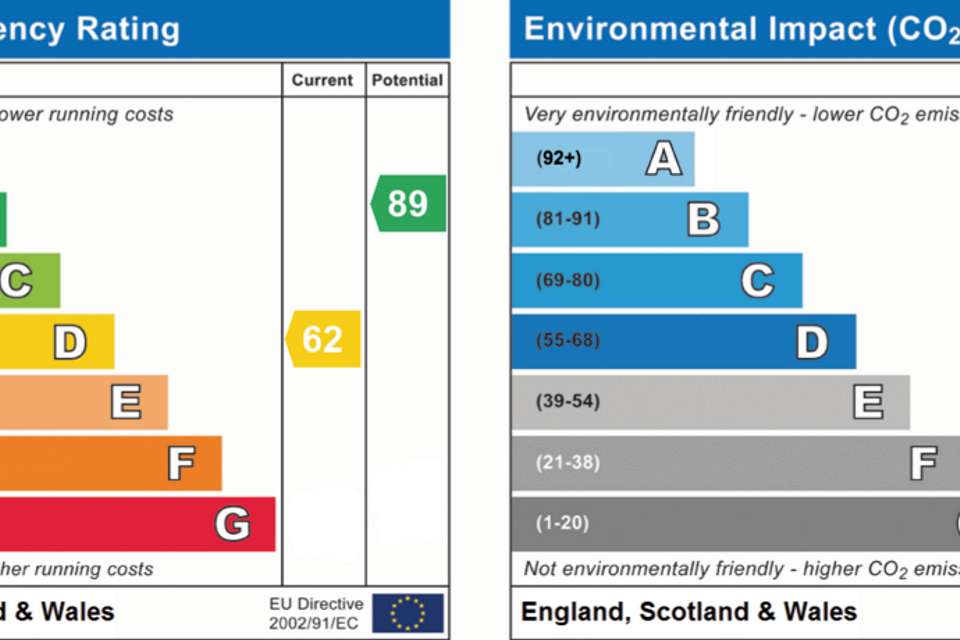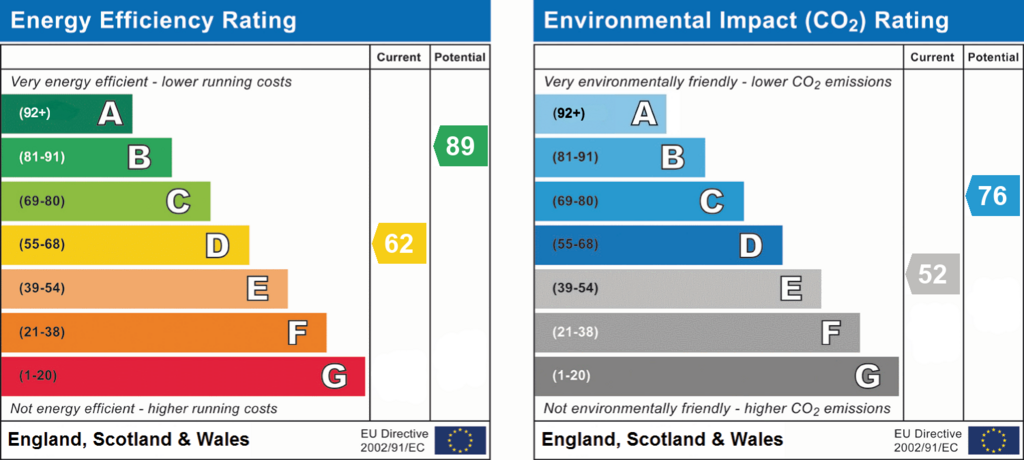3 bedroom link-detached house for sale
Crediton, EX17detached house
bedrooms
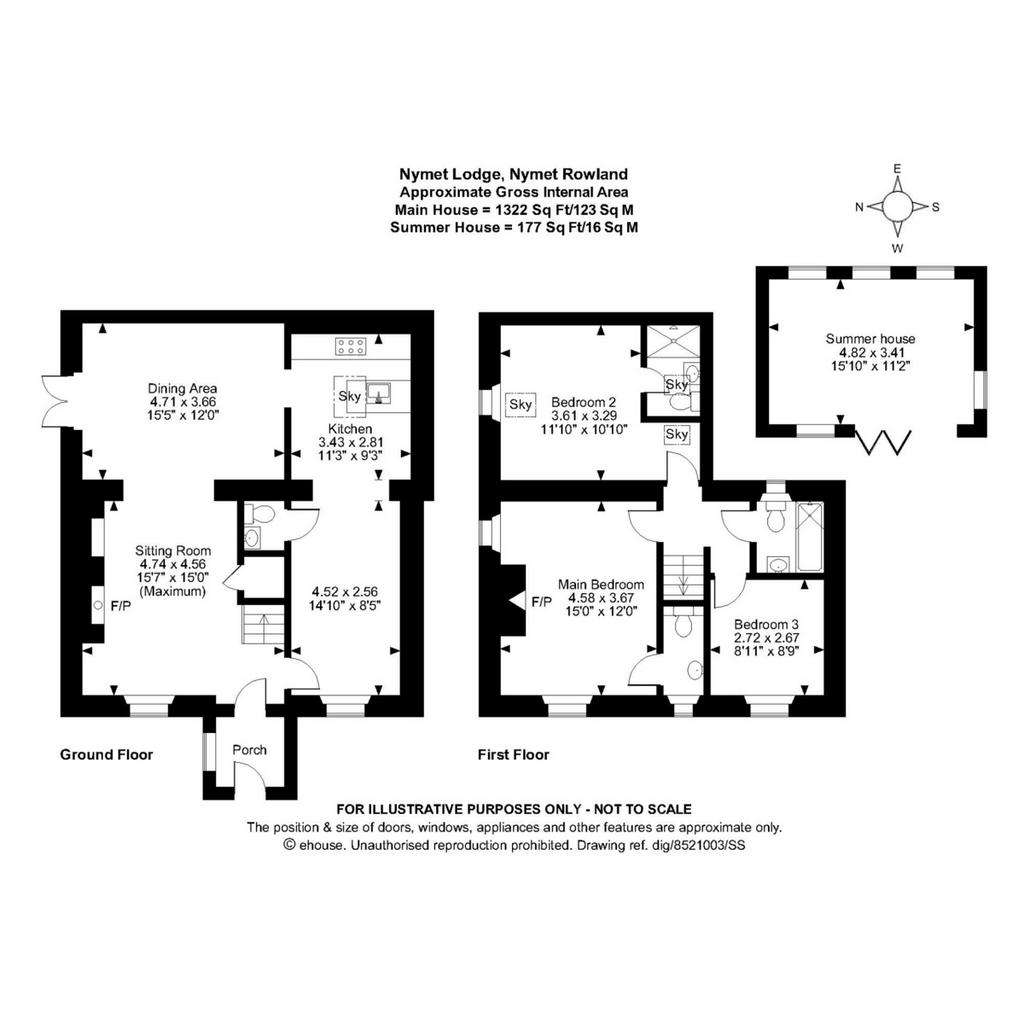
Property photos




+22
Property description
Nymet Lodge is a beautifully restored former lodge house set behind wooden gates and accessed via a private lane. The property has high quality fixtures and fittings which enhance the existing character and charm, along with beautifully landscaped gardens, creating a truly unique and special home.
Inside
A wooden stable door opens into the entrance porch, which has tiled flooring, a vaulted ceiling, a window to the side and wooden glazed door which leads to a modern glass and oak staircase. There is a door to the kitchen on the right and to the left the room opens into the stunning sitting room, where there is a window to the front and the focal point of the room is a large fireplace with wood burning stove and wooden beam. There is tiled flooring and underfloor heating and an archway leads to the dining room.
The dining room has space for a large dining table and chairs, tiled flooring, radiator, an opening to the kitchen and wooden French doors which lead to a walled and gravelled al fresco dining area.
A stunning roof lantern floods the kitchen with natural light and warms the solid wood worksurfaces of the Fired Earth kitchen. The area below the roof lantern has a double Belfast style sink and integral washing machine and dishwasher with wall units and base cupboards, which extend to include a breakfast bar. The room has tiled flooring a radiator and underfloor heating. From the breakfast bar, the kitchen continues with a further range of Fired Earth base cupboards and wall units with a large wooden worktop.
A door leads to the downstairs cloakroom which has a Fired Earth countertop basin and vanity unit, tiled wall and tiled flooring with underfloor heating, W.C. and cupboard housing the electricity circuit breaker.
Moving to the first floor, the spacious dual aspect master bedroom has a vaulted ceiling with exposed wooden beams, reclaimed wooden flooring, a feature fireplace, radiator, window to the front aspect and a door the en-suite cloakroom. This room has a window to the front, wooden shelving, wall mounted basin and a W.C.
The second bedroom is another beautiful room with a vaulted ceiling, reclaimed wooden flooring, radiator, two Velux style windows and doorway to the en-suite shower room. This wonderfully decorated room has a glazed shower enclosure with hand-held and overhead shower heads, W.C and wall mounted wash basin. There are beautifully tiled walls and flooring, underfloor heating, a towel rail and Velux window.
The third bedroom has a window to the front, reclaimed wooden flooring and a radiator and is currently used as a dressing room.
The main bathroom has a luxurious Fired Earth jacuzzi bath with tiled surround, a vanity unit with countertop basin, towel rail, obscured window to rear and W.C.
Outside
The property sits behind a large gravel driveway which provides off road parking and is accessed via large wooden gates. To the front and side of the property is a large and beautifully landscaped garden which is perfect for entertaining. The sun terrace has a large seating area with a central fire pit. A great outside feature of this property is the impressive garden studio which has underfloor heating, power and lighting and is currently used as an office and cinema room and has bifold doors enjoying a view over the garden.
There is a garden lawn and raised beds, a further secluded seating area and gravelled dining area with log store.
Area
Nymet Rowland is a small hamlet with a church and thriving local community. Lapford rail station is just a short distance away and the property is located within easy reach of the market town of Crediton with its excellent facilities. The Cathedral city of Exeter is approximately 19 miles away and has a range of historical buildings, Quayside, Exeter Airport and St Davids railway station.
The renowned beaches of North Devon are approximately 30 miles to the north and the property sits between Dartmoor and Exmoor to the south and north.
Services
The property has mains electricity, oil central heating, partial electric underfloor heating, mains water and private drainage.
Local authority
Mid Devon District Council Council Tax Band C
Inside
A wooden stable door opens into the entrance porch, which has tiled flooring, a vaulted ceiling, a window to the side and wooden glazed door which leads to a modern glass and oak staircase. There is a door to the kitchen on the right and to the left the room opens into the stunning sitting room, where there is a window to the front and the focal point of the room is a large fireplace with wood burning stove and wooden beam. There is tiled flooring and underfloor heating and an archway leads to the dining room.
The dining room has space for a large dining table and chairs, tiled flooring, radiator, an opening to the kitchen and wooden French doors which lead to a walled and gravelled al fresco dining area.
A stunning roof lantern floods the kitchen with natural light and warms the solid wood worksurfaces of the Fired Earth kitchen. The area below the roof lantern has a double Belfast style sink and integral washing machine and dishwasher with wall units and base cupboards, which extend to include a breakfast bar. The room has tiled flooring a radiator and underfloor heating. From the breakfast bar, the kitchen continues with a further range of Fired Earth base cupboards and wall units with a large wooden worktop.
A door leads to the downstairs cloakroom which has a Fired Earth countertop basin and vanity unit, tiled wall and tiled flooring with underfloor heating, W.C. and cupboard housing the electricity circuit breaker.
Moving to the first floor, the spacious dual aspect master bedroom has a vaulted ceiling with exposed wooden beams, reclaimed wooden flooring, a feature fireplace, radiator, window to the front aspect and a door the en-suite cloakroom. This room has a window to the front, wooden shelving, wall mounted basin and a W.C.
The second bedroom is another beautiful room with a vaulted ceiling, reclaimed wooden flooring, radiator, two Velux style windows and doorway to the en-suite shower room. This wonderfully decorated room has a glazed shower enclosure with hand-held and overhead shower heads, W.C and wall mounted wash basin. There are beautifully tiled walls and flooring, underfloor heating, a towel rail and Velux window.
The third bedroom has a window to the front, reclaimed wooden flooring and a radiator and is currently used as a dressing room.
The main bathroom has a luxurious Fired Earth jacuzzi bath with tiled surround, a vanity unit with countertop basin, towel rail, obscured window to rear and W.C.
Outside
The property sits behind a large gravel driveway which provides off road parking and is accessed via large wooden gates. To the front and side of the property is a large and beautifully landscaped garden which is perfect for entertaining. The sun terrace has a large seating area with a central fire pit. A great outside feature of this property is the impressive garden studio which has underfloor heating, power and lighting and is currently used as an office and cinema room and has bifold doors enjoying a view over the garden.
There is a garden lawn and raised beds, a further secluded seating area and gravelled dining area with log store.
Area
Nymet Rowland is a small hamlet with a church and thriving local community. Lapford rail station is just a short distance away and the property is located within easy reach of the market town of Crediton with its excellent facilities. The Cathedral city of Exeter is approximately 19 miles away and has a range of historical buildings, Quayside, Exeter Airport and St Davids railway station.
The renowned beaches of North Devon are approximately 30 miles to the north and the property sits between Dartmoor and Exmoor to the south and north.
Services
The property has mains electricity, oil central heating, partial electric underfloor heating, mains water and private drainage.
Local authority
Mid Devon District Council Council Tax Band C
Interested in this property?
Council tax
First listed
Over a month agoEnergy Performance Certificate
Crediton, EX17
Marketed by
Fine & Country - Exeter 23 Southernhay West Exeter, Devon EX1 1PRPlacebuzz mortgage repayment calculator
Monthly repayment
The Est. Mortgage is for a 25 years repayment mortgage based on a 10% deposit and a 5.5% annual interest. It is only intended as a guide. Make sure you obtain accurate figures from your lender before committing to any mortgage. Your home may be repossessed if you do not keep up repayments on a mortgage.
Crediton, EX17 - Streetview
DISCLAIMER: Property descriptions and related information displayed on this page are marketing materials provided by Fine & Country - Exeter. Placebuzz does not warrant or accept any responsibility for the accuracy or completeness of the property descriptions or related information provided here and they do not constitute property particulars. Please contact Fine & Country - Exeter for full details and further information.










