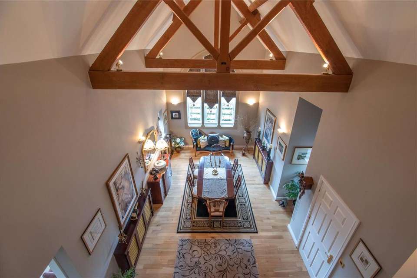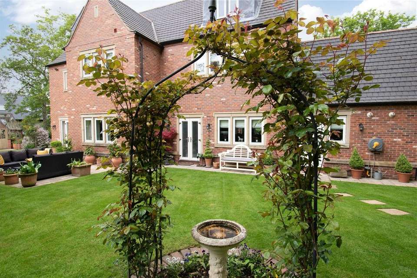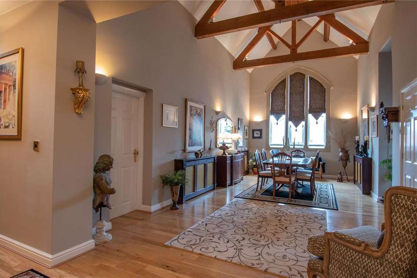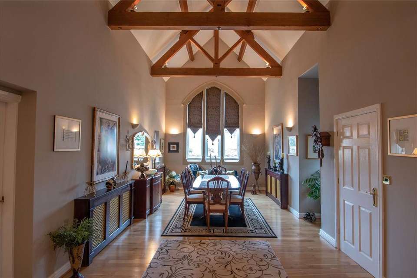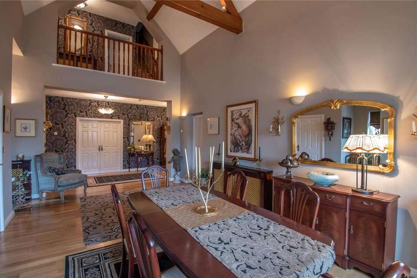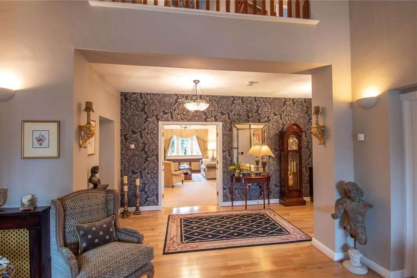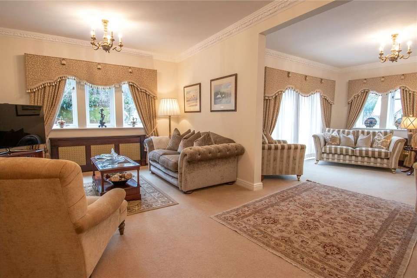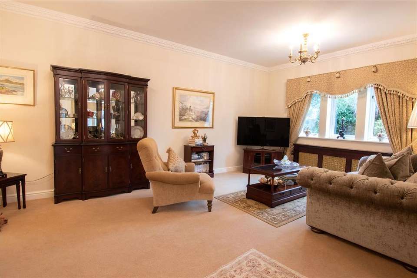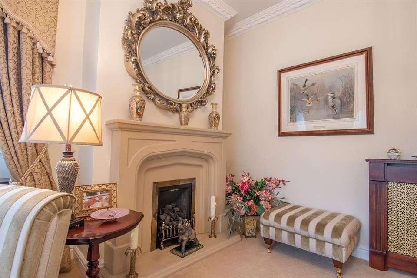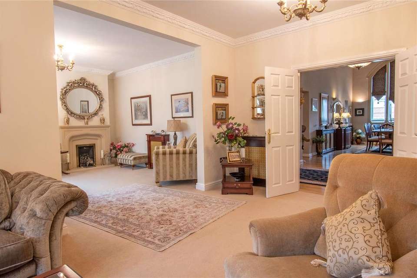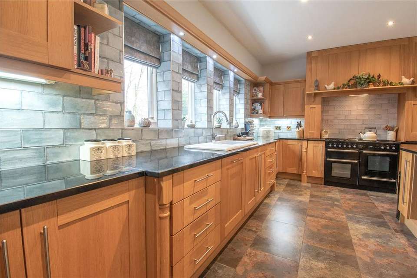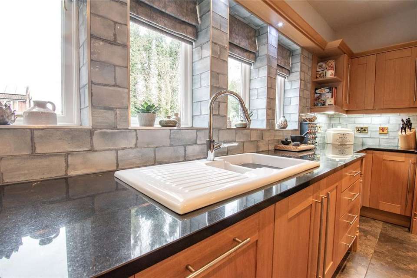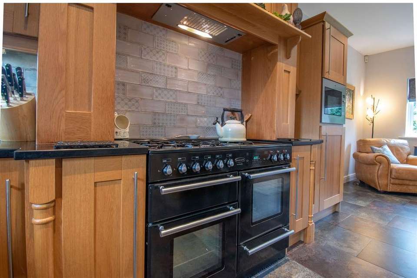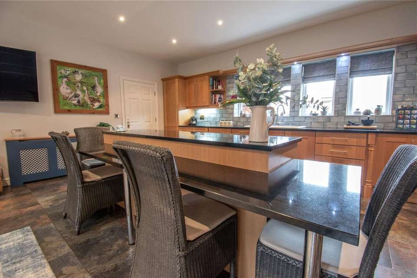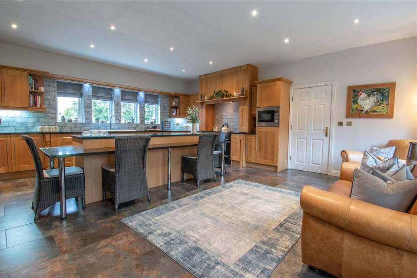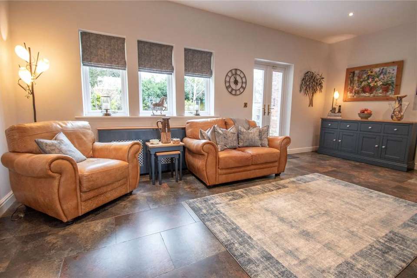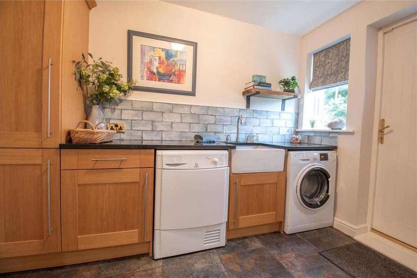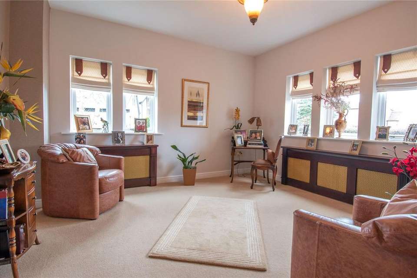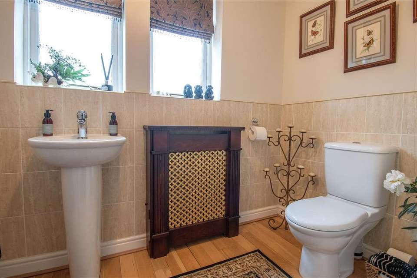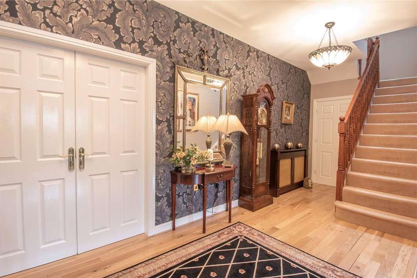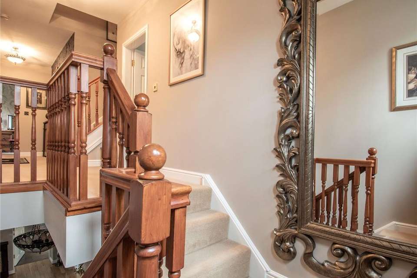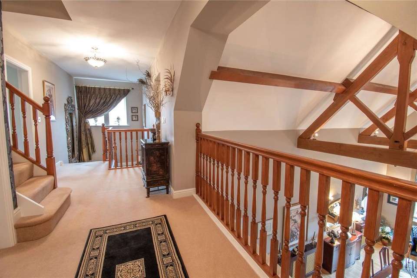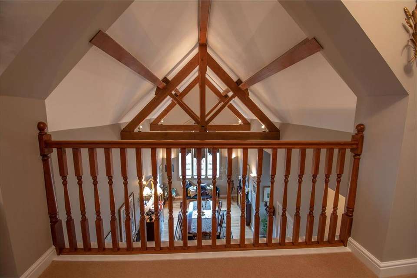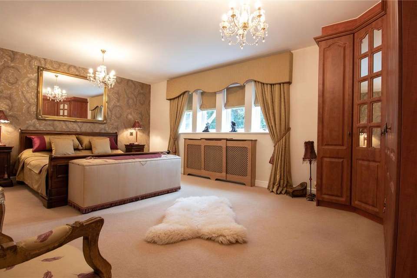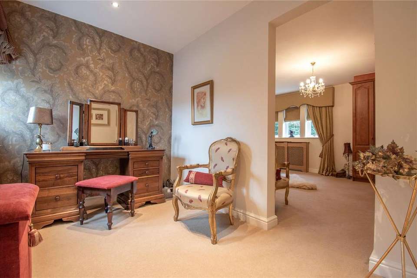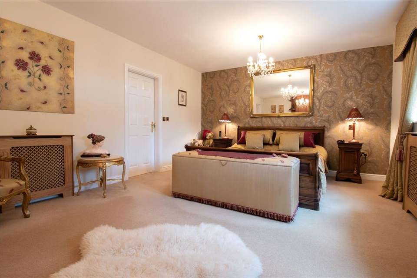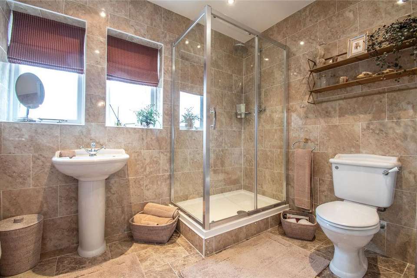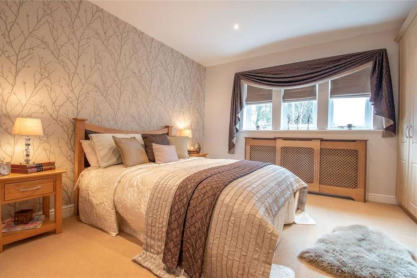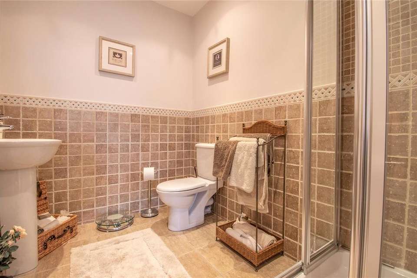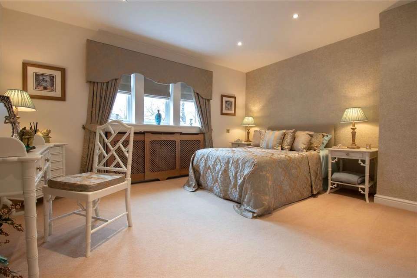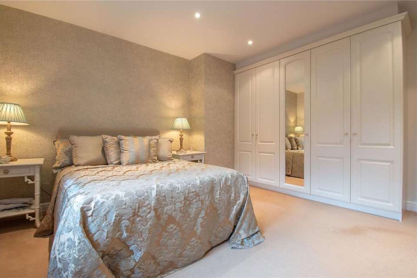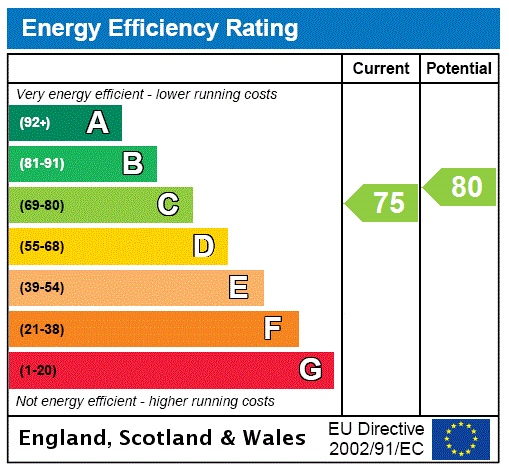5 bedroom detached house for sale
Nottinghamshire, DN10detached house
bedrooms
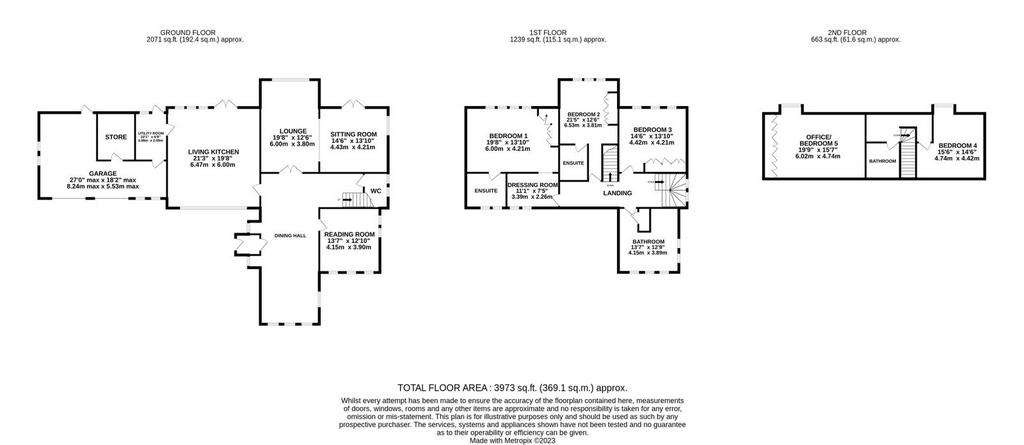
Property photos

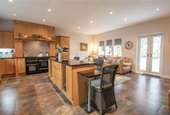
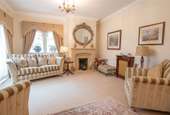
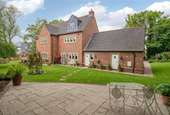
+31
Property description
This stunning five bedroomed family home is located close to the church of St Mary Magdalene in the highly regarded and picturesque village of Walkeringham. Individually designed and built, to be sympathetic to the surroundings and respectful of the neighbouring Church
with the inclusion of a Cathedral style window to front and the original school bell over the main entrance dated 1856.
Once inside the property captivates on entry with the architecture in the dining hall and the outstanding level of appointment which is apparent throughout, creating a home perfect for sophisticated modern living.
A block paved entrance gives extends to a path leading to the formal entrance.
Step Inside
A solid wood door with a glazed panel opens into a porch with a high ceiling and a door opens into the impressive dining hall. This beautifully proportioned room draws the eye upwards from the forward-facing Cathedral style window, across the vaulted ceiling where there are exposed trusses with decorative finish and over to the galleried landing from the first floor- A perfect entertaining room.
A comfortable snug is a flexible room which would work well as a home study or children’s playroom. The spindled staircase to the first floor is in a recessed area at the side of the dining hall where there is also a cloakroom with two-piece suite.
Double opening doors allow a seamless flow into the lounge which is open plan via a broad arch to the elegant sitting room set around a superb stone fireplace, a set of French doors open to the rear patio.
The well- proportioned kitchen is fitted in a range of shaker style wood cabinets with granite working surfaces and a matching centre Island has a lower-level breakfast bar. The kitchen has a range of integrated appliances to include a Rangemaster stove and there is a spacious sitting area with French Doors to the rear patio. A practical utility room reflects the fitting in the kitchen with a personnel door to the garage and an external door to the rear aspect.
Step Upstairs
The staircase leads to the landing which firstly accesses a rear facing double bedroom with fitted wardrobes, opposite is the family bathroom with a modern five-piece suite. The central part of the landing has the staircase to the second floor and the balustrade giving the dramatic view over the dining hall, opposite is a rear facing double bedroom with fitted wardrobes which benefits from an en-suite. This floor is completed by the principal suite which is accessed via a dressing room which opens into the bedroom with fitted wardrobes and a door opens to a modern en-suite shower room.
To the second floor the landing has a centrally located bathroom which serves the two bedrooms to this floor, one of the bedrooms with fitted wardrobes is presently arranged as a home office.
Step Outside
The property is set in beautifully landscaped grounds and is approached from a block paved entrance drive which leads directly to the garage as well as providing reception parking. The drive is flanked by a gravelled area with a block paved path to the front door and a lawned and hedge boundary fronts the property.
The double garage has twin up and over doors one being electrically operated, there is a personnel to the rear garden and door into the house from an extended entrance area which creates space for storage. One side of the double garage has been modified to add a workshop/storage space.
To the rear of the house is a paved patio with path which extends to the kitchen, utility and garage. A stepping stone style path leads across the lawned garden to a paved seating area with timber summer house the garden meanders around to the side aspect and has deep filled borders which are planted in a parkland style with trees. To the opposite side there is a continuation of the lawned garden with a high-quality greenhouse and a brook to the boundary.
with the inclusion of a Cathedral style window to front and the original school bell over the main entrance dated 1856.
Once inside the property captivates on entry with the architecture in the dining hall and the outstanding level of appointment which is apparent throughout, creating a home perfect for sophisticated modern living.
A block paved entrance gives extends to a path leading to the formal entrance.
Step Inside
A solid wood door with a glazed panel opens into a porch with a high ceiling and a door opens into the impressive dining hall. This beautifully proportioned room draws the eye upwards from the forward-facing Cathedral style window, across the vaulted ceiling where there are exposed trusses with decorative finish and over to the galleried landing from the first floor- A perfect entertaining room.
A comfortable snug is a flexible room which would work well as a home study or children’s playroom. The spindled staircase to the first floor is in a recessed area at the side of the dining hall where there is also a cloakroom with two-piece suite.
Double opening doors allow a seamless flow into the lounge which is open plan via a broad arch to the elegant sitting room set around a superb stone fireplace, a set of French doors open to the rear patio.
The well- proportioned kitchen is fitted in a range of shaker style wood cabinets with granite working surfaces and a matching centre Island has a lower-level breakfast bar. The kitchen has a range of integrated appliances to include a Rangemaster stove and there is a spacious sitting area with French Doors to the rear patio. A practical utility room reflects the fitting in the kitchen with a personnel door to the garage and an external door to the rear aspect.
Step Upstairs
The staircase leads to the landing which firstly accesses a rear facing double bedroom with fitted wardrobes, opposite is the family bathroom with a modern five-piece suite. The central part of the landing has the staircase to the second floor and the balustrade giving the dramatic view over the dining hall, opposite is a rear facing double bedroom with fitted wardrobes which benefits from an en-suite. This floor is completed by the principal suite which is accessed via a dressing room which opens into the bedroom with fitted wardrobes and a door opens to a modern en-suite shower room.
To the second floor the landing has a centrally located bathroom which serves the two bedrooms to this floor, one of the bedrooms with fitted wardrobes is presently arranged as a home office.
Step Outside
The property is set in beautifully landscaped grounds and is approached from a block paved entrance drive which leads directly to the garage as well as providing reception parking. The drive is flanked by a gravelled area with a block paved path to the front door and a lawned and hedge boundary fronts the property.
The double garage has twin up and over doors one being electrically operated, there is a personnel to the rear garden and door into the house from an extended entrance area which creates space for storage. One side of the double garage has been modified to add a workshop/storage space.
To the rear of the house is a paved patio with path which extends to the kitchen, utility and garage. A stepping stone style path leads across the lawned garden to a paved seating area with timber summer house the garden meanders around to the side aspect and has deep filled borders which are planted in a parkland style with trees. To the opposite side there is a continuation of the lawned garden with a high-quality greenhouse and a brook to the boundary.
Interested in this property?
Council tax
First listed
Over a month agoEnergy Performance Certificate
Nottinghamshire, DN10
Marketed by
Fine & Country - Northern Lincolnshire Osborne Chambers, 25 Osborne Street Grimsby DN31 1EYPlacebuzz mortgage repayment calculator
Monthly repayment
The Est. Mortgage is for a 25 years repayment mortgage based on a 10% deposit and a 5.5% annual interest. It is only intended as a guide. Make sure you obtain accurate figures from your lender before committing to any mortgage. Your home may be repossessed if you do not keep up repayments on a mortgage.
Nottinghamshire, DN10 - Streetview
DISCLAIMER: Property descriptions and related information displayed on this page are marketing materials provided by Fine & Country - Northern Lincolnshire. Placebuzz does not warrant or accept any responsibility for the accuracy or completeness of the property descriptions or related information provided here and they do not constitute property particulars. Please contact Fine & Country - Northern Lincolnshire for full details and further information.





