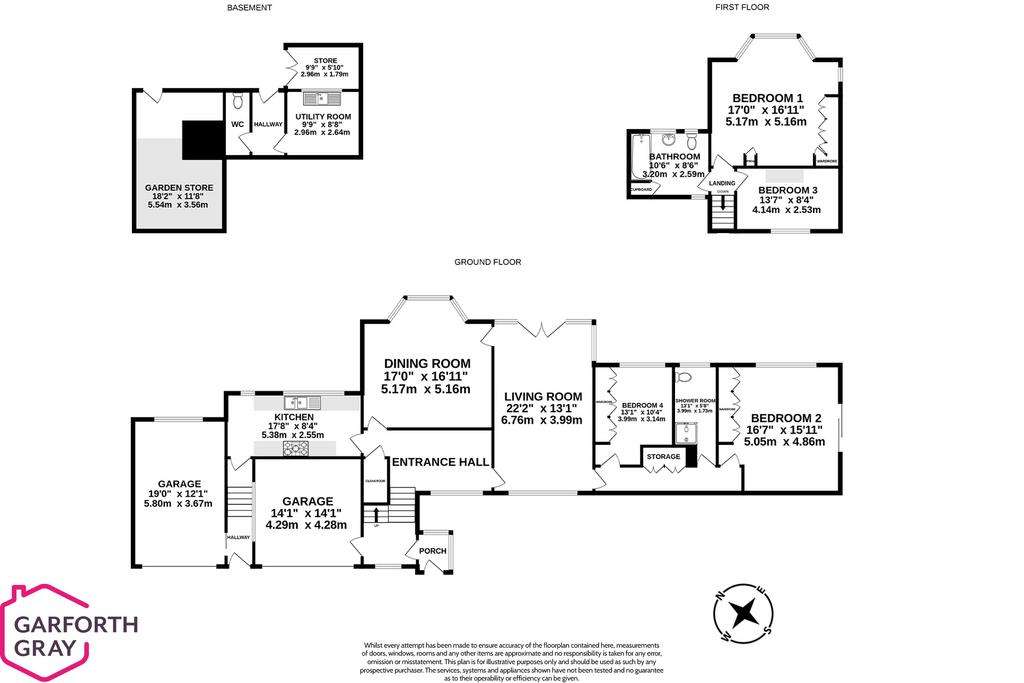4 bedroom detached house for sale
Dreemskerry Road, Maugholddetached house
bedrooms

Property photos




+31
Property description
Belmont is a versatile property which benefits from a superb elevated position with stunning panoramic vistas and sea views. The impressive aspects are over open countryside with Ramsey and Maughold village in the distance. The property is nestled in approximately 3.25 acres comprising lawned gardens and paddock to one side.
The current property requires repair and full refurbishment. The accommodation currently comprises in brief; porch, entrance hallway, dining room with feature bay window, living room, separate kitchen, two ground floor bedrooms and shower room. To the first are two bedrooms with the principle bedroom enjoying superb aspects and there is a family bathroom. There are two integrally accessed garages and a externally accessed lower ground floor garden store, WC and utility area.
There is planning permission (see link below) for approval for a replacement dwelling comprising a handsome Georgian style mansion with accommodation over three levels in a 'up side down' living format. This allows for the kitchen, lounge and reception rooms to take advantage of the magnificent views. The accommodation could include; five ensuite bedrooms, four reception rooms, lift, garden store, double garage and two feature contemporary style balcony's. The rear of the property has been designed with a large array of glazing taking full advantage of the stunning aspects.
There is a recently constructed manx stone wall by Highways Services together with substantially improved drainage of the surrounding area on the roadside boundary. Planning has also been granted to amend the entrance in the adjacent field allowing for a driveway with improved visibility and ease of access.
Excerpt from Planning Application:
‘The proposed dwelling is 679.5sqm in size (or 539.3sqm if excluding the garage), representing an almost exactly 100% increase over Belmont.
The proposed dwelling would have a noticeably smaller footprint than Belmont, and would also be set a further 4.6m from the highway than Belmont - totalling some 19m from the highway.
This enables the proposed dwelling to have a ridgeline at approximately the same height as the existing dwelling, though obviously set back further from the road and therefore potentially having a greater prominent within the streetscene of 543 sq metres (5845 sq ft)'
CLICK HERE TO VIEW PLANNING PERMISSION
Application number - 24/00059/B
Proposal: Variation of condition one of application 20/00061/B for Erection of a detached replacement dwelling with associated driveway, to extend the period of approval for a further four years
Application Date: 2 Feb 2024
Status: Permitted
Date the decision was issued: 7 Mar 2024Inclusions All fitted floor coverings
Tenure Freehold
Rates Treasury tel -[use Contact Agent Button]
Heating Oil
Drainage Septic tank
The current property requires repair and full refurbishment. The accommodation currently comprises in brief; porch, entrance hallway, dining room with feature bay window, living room, separate kitchen, two ground floor bedrooms and shower room. To the first are two bedrooms with the principle bedroom enjoying superb aspects and there is a family bathroom. There are two integrally accessed garages and a externally accessed lower ground floor garden store, WC and utility area.
There is planning permission (see link below) for approval for a replacement dwelling comprising a handsome Georgian style mansion with accommodation over three levels in a 'up side down' living format. This allows for the kitchen, lounge and reception rooms to take advantage of the magnificent views. The accommodation could include; five ensuite bedrooms, four reception rooms, lift, garden store, double garage and two feature contemporary style balcony's. The rear of the property has been designed with a large array of glazing taking full advantage of the stunning aspects.
There is a recently constructed manx stone wall by Highways Services together with substantially improved drainage of the surrounding area on the roadside boundary. Planning has also been granted to amend the entrance in the adjacent field allowing for a driveway with improved visibility and ease of access.
Excerpt from Planning Application:
‘The proposed dwelling is 679.5sqm in size (or 539.3sqm if excluding the garage), representing an almost exactly 100% increase over Belmont.
The proposed dwelling would have a noticeably smaller footprint than Belmont, and would also be set a further 4.6m from the highway than Belmont - totalling some 19m from the highway.
This enables the proposed dwelling to have a ridgeline at approximately the same height as the existing dwelling, though obviously set back further from the road and therefore potentially having a greater prominent within the streetscene of 543 sq metres (5845 sq ft)'
CLICK HERE TO VIEW PLANNING PERMISSION
Application number - 24/00059/B
Proposal: Variation of condition one of application 20/00061/B for Erection of a detached replacement dwelling with associated driveway, to extend the period of approval for a further four years
Application Date: 2 Feb 2024
Status: Permitted
Date the decision was issued: 7 Mar 2024Inclusions All fitted floor coverings
Tenure Freehold
Rates Treasury tel -[use Contact Agent Button]
Heating Oil
Drainage Septic tank
Interested in this property?
Council tax
First listed
2 weeks agoDreemskerry Road, Maughold
Marketed by
Garforth Gray - Isle of Man 27 Athol Street Douglas, Isle of Man IM1 1LBPlacebuzz mortgage repayment calculator
Monthly repayment
The Est. Mortgage is for a 25 years repayment mortgage based on a 10% deposit and a 5.5% annual interest. It is only intended as a guide. Make sure you obtain accurate figures from your lender before committing to any mortgage. Your home may be repossessed if you do not keep up repayments on a mortgage.
Dreemskerry Road, Maughold - Streetview
DISCLAIMER: Property descriptions and related information displayed on this page are marketing materials provided by Garforth Gray - Isle of Man. Placebuzz does not warrant or accept any responsibility for the accuracy or completeness of the property descriptions or related information provided here and they do not constitute property particulars. Please contact Garforth Gray - Isle of Man for full details and further information.



































