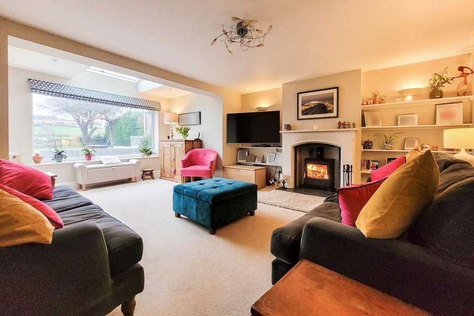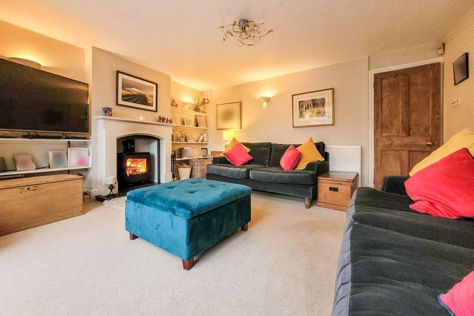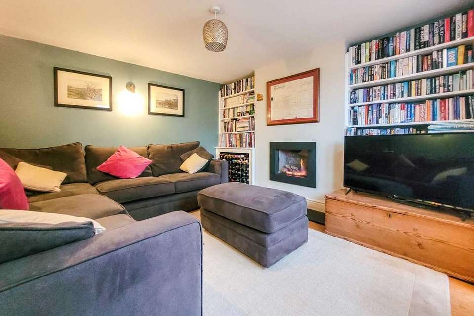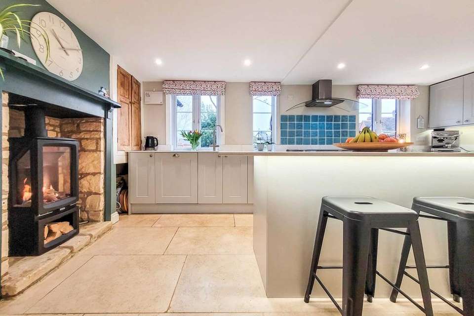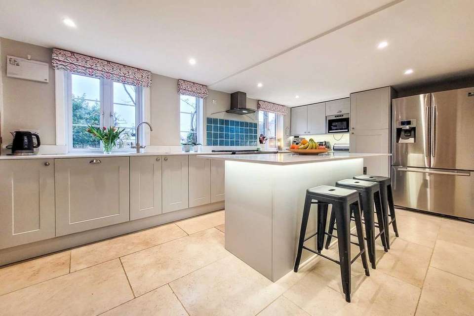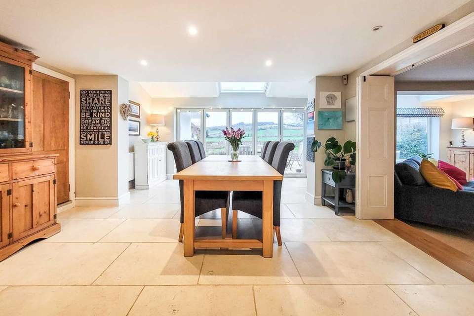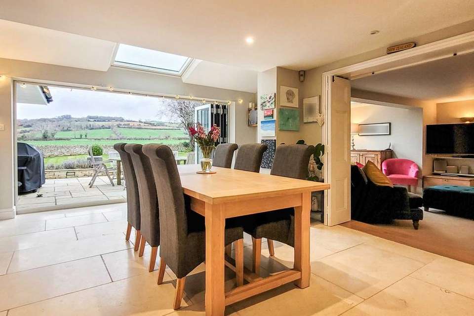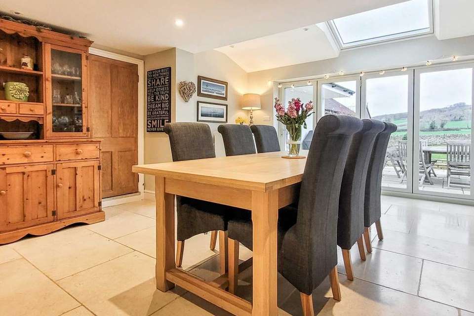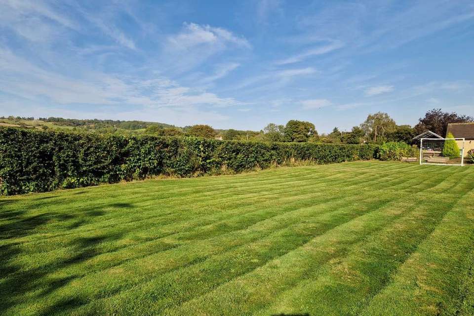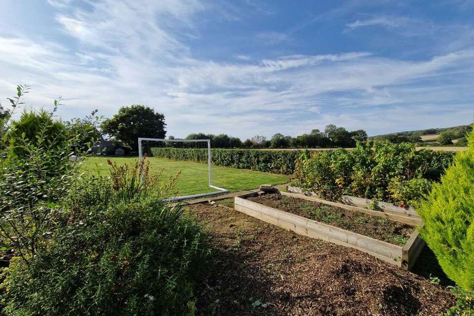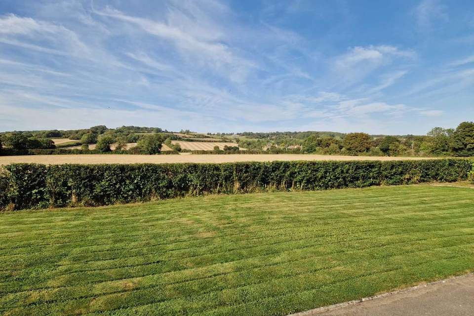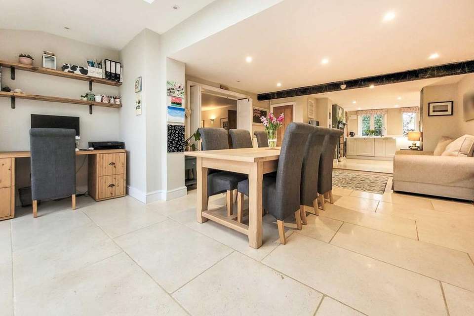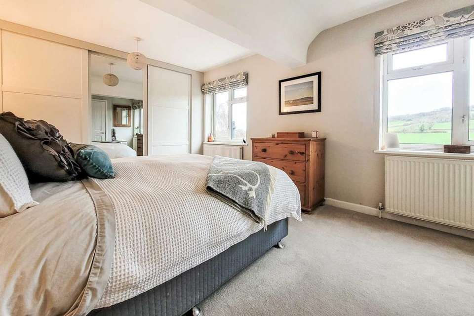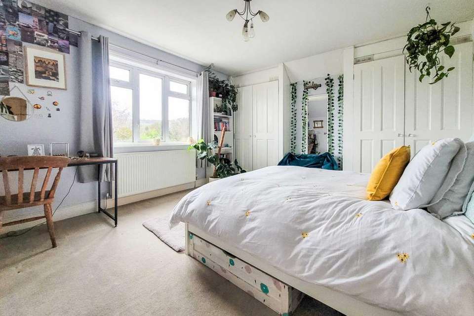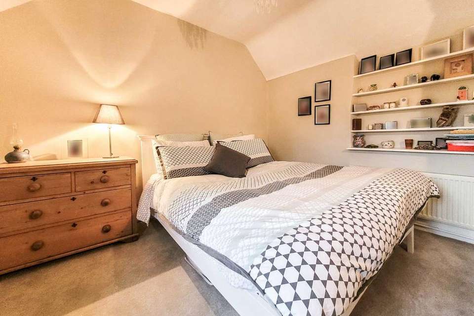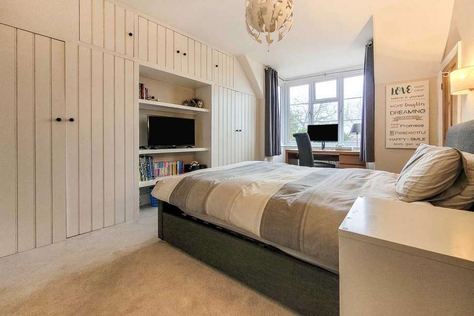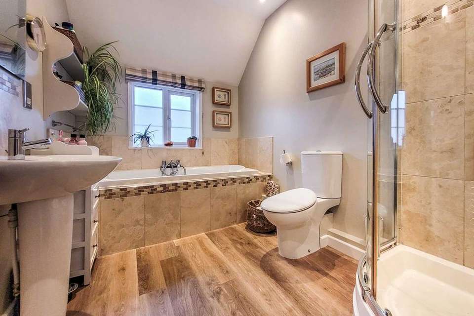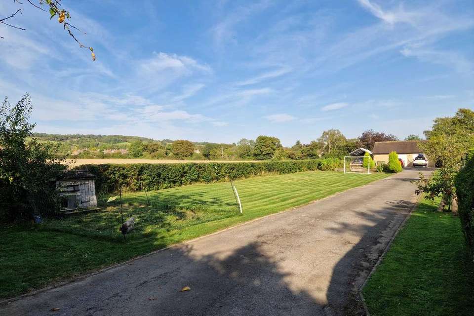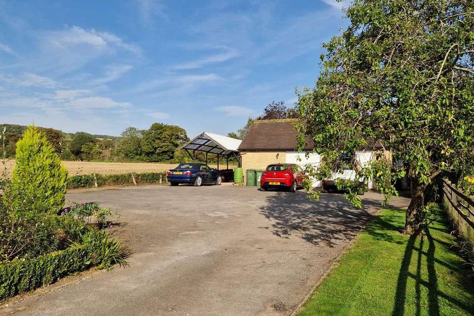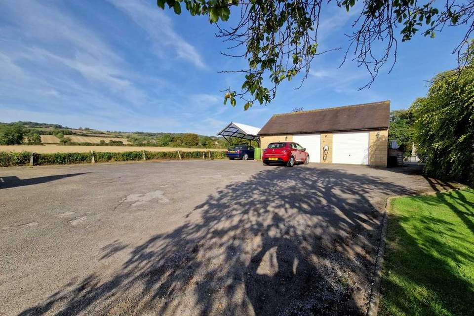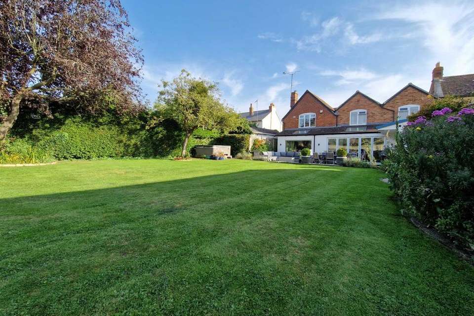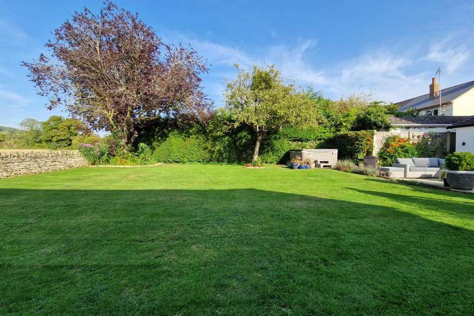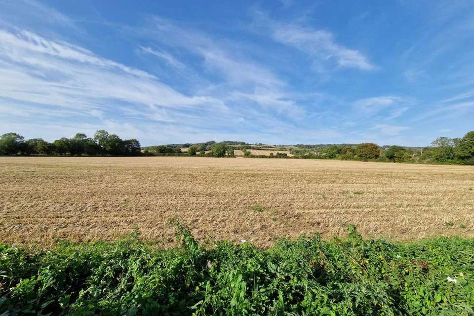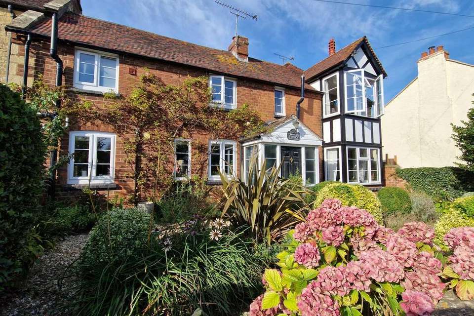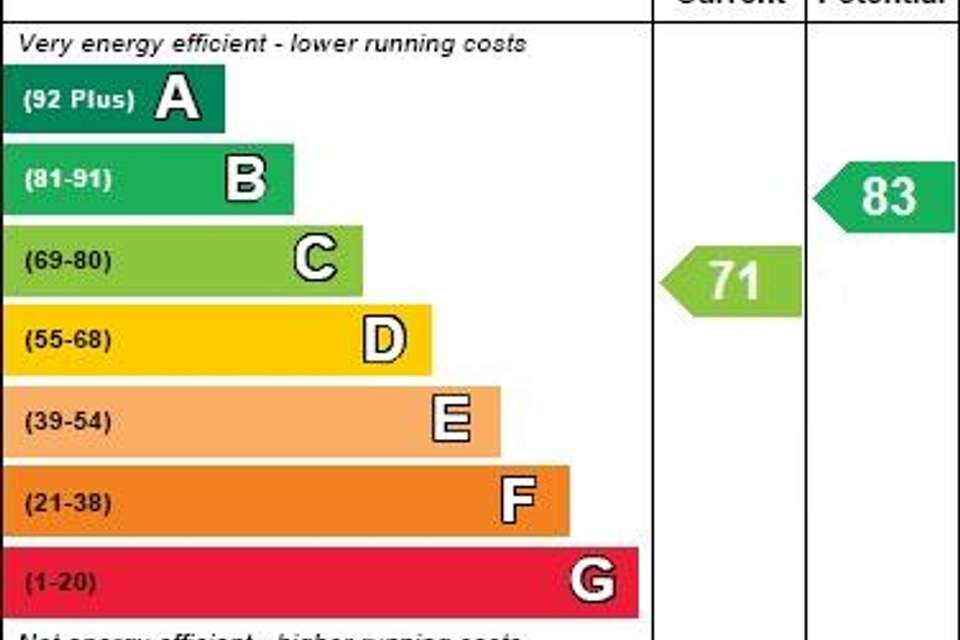4 bedroom house for sale
Tewkesbury, Gloucestershirehouse
bedrooms
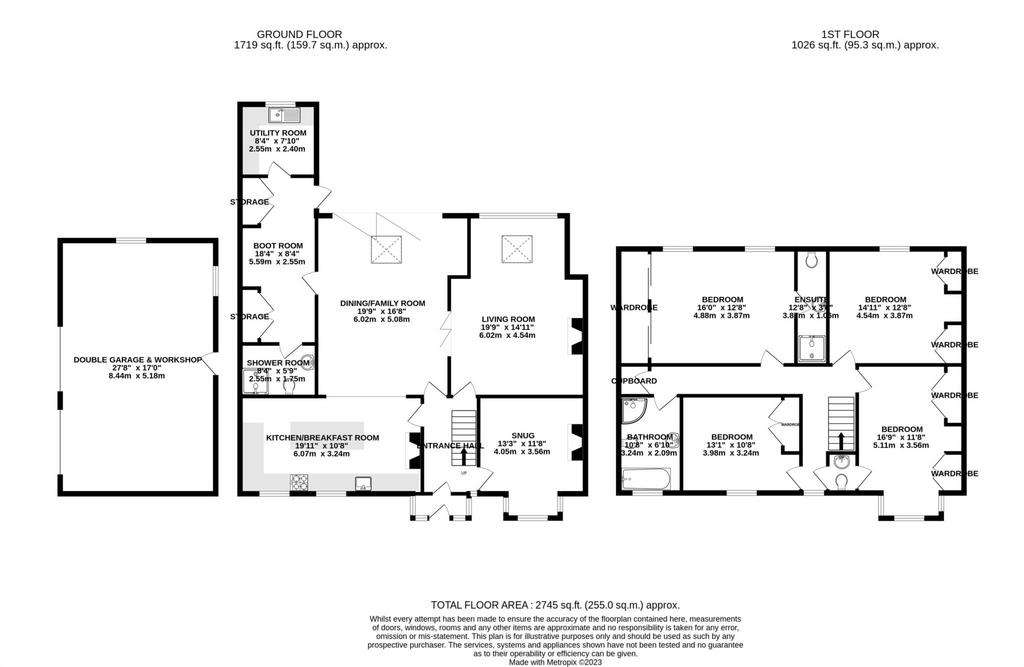
Property photos

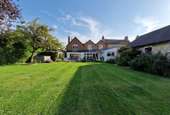
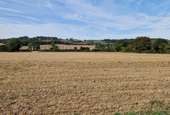
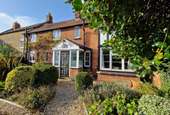
+25
Property description
Welcome to Bamford Cottage, a wondeful four double bedroom attached family home, located in the heart of this highly desirable village that sits on the Gloucestershire/Worcestershire border. Beautifully presented and ready to move into, the home enjoys a wealth of accommodation across the two floors and is complimented by the most sensational of views across open countryside, with Bredon Hill in the background. Add in that the property offers a large and mature private garden, driveway parking for 10+ cars and further benefits from a detached double garage/workshop with attached car port, you begin to understand why this property comes with such a high reccomendation to view.
Kemerton affords a real sense of community, with its two churches, a village hall, which holds several events and is home to the local playgroup, plus the public house, the Crown Inn and a village coffee house.
The neighbouring village of Bredon is slightly larger and here there are further amenities to include a village shop and post office, a church, two further public houses, The Fox and Hounds and The Royal Oak. The village of Bredon also offers a rugby and football club plus a doctor's surgery and there is also a primary school. For those that play cricket, there are cricket grounds in both Westmancote and Overbury. For those needing to commute, the M5 motorway is within a 10-minute drive and provides north and southbound junctions to Birmingham and Bristol whilst within equal distance, is the A46 for those needing to access Warwick or Stratford.
Returning to the property, the home features a central entrance hall which in turn leads to all the ground floor rooms which include two formal reception rooms, these being the snug and living room.
The snug is located to the front of the property and enjoys a bay fronted window, raised gas living fire and fitted shelving to the alcoves. The spacious living room is located to the rear of the property and so benefits from the views this property affords and is further complimented by a log burning stove inset to the chimney breast and bi folding doors that lead to the dining/family room.
The kitchen/breakfast room is simply stunning. Enjoying a wealth of fitted units, there is also a host of integrated appliances, a large central island, stone worksurfaces, a gas fire inset to the chimney breast and a stone floor which leads into the dining/family room. To the head of this room, bi folding door not only flood the room full of natural light and once again allow you to enjoy the views, they also lead onto the rear terrace.
Completing the ground floor is a shower room, boot room and utility room.
Upstairs are four good sized bedrooms with the master bedroom benefiting from a wall of fitted wardrobes and a three piece en suite shower room. Furthermore, all the remaining bedrooms benefit from fitted storage whilst the bedroom to the front of the home, features an en suite cloakroom. Completing the upstairs accommodation is the four piece family bathroom.
Externally, to the rear of the home is a wonderfully mature garden enjoying a sizeable rear terrace which open up to the lawned garden. Pedestrian access to the detached double garage and workshop area is also obtained from this part of the garden
The driveway to this property is found approx. five houses along. At the end of the run of houses, a single gate leads to the driveway which runs behind these properties and in turn this leads to the parking area and to the garaging and carport, with the garage offering light and power.
The ground to the side of the driveway has been laid to lawn where an abundance of daffodils have been planted. There is also a vegetable garden and an area currently housing chickens.
Directions
To locate the property, please enter the following postcode: GL20 7HP. Upon arrival, the property can be identified by our For Sale sign
what3words /// reforming.pile.improve
Notice
Please note we have not tested any apparatus, fixtures, fittings, or services. Interested parties must undertake their own investigation into the working order of these items. All measurements are approximate and photographs provided for guidance only.
Kemerton affords a real sense of community, with its two churches, a village hall, which holds several events and is home to the local playgroup, plus the public house, the Crown Inn and a village coffee house.
The neighbouring village of Bredon is slightly larger and here there are further amenities to include a village shop and post office, a church, two further public houses, The Fox and Hounds and The Royal Oak. The village of Bredon also offers a rugby and football club plus a doctor's surgery and there is also a primary school. For those that play cricket, there are cricket grounds in both Westmancote and Overbury. For those needing to commute, the M5 motorway is within a 10-minute drive and provides north and southbound junctions to Birmingham and Bristol whilst within equal distance, is the A46 for those needing to access Warwick or Stratford.
Returning to the property, the home features a central entrance hall which in turn leads to all the ground floor rooms which include two formal reception rooms, these being the snug and living room.
The snug is located to the front of the property and enjoys a bay fronted window, raised gas living fire and fitted shelving to the alcoves. The spacious living room is located to the rear of the property and so benefits from the views this property affords and is further complimented by a log burning stove inset to the chimney breast and bi folding doors that lead to the dining/family room.
The kitchen/breakfast room is simply stunning. Enjoying a wealth of fitted units, there is also a host of integrated appliances, a large central island, stone worksurfaces, a gas fire inset to the chimney breast and a stone floor which leads into the dining/family room. To the head of this room, bi folding door not only flood the room full of natural light and once again allow you to enjoy the views, they also lead onto the rear terrace.
Completing the ground floor is a shower room, boot room and utility room.
Upstairs are four good sized bedrooms with the master bedroom benefiting from a wall of fitted wardrobes and a three piece en suite shower room. Furthermore, all the remaining bedrooms benefit from fitted storage whilst the bedroom to the front of the home, features an en suite cloakroom. Completing the upstairs accommodation is the four piece family bathroom.
Externally, to the rear of the home is a wonderfully mature garden enjoying a sizeable rear terrace which open up to the lawned garden. Pedestrian access to the detached double garage and workshop area is also obtained from this part of the garden
The driveway to this property is found approx. five houses along. At the end of the run of houses, a single gate leads to the driveway which runs behind these properties and in turn this leads to the parking area and to the garaging and carport, with the garage offering light and power.
The ground to the side of the driveway has been laid to lawn where an abundance of daffodils have been planted. There is also a vegetable garden and an area currently housing chickens.
Directions
To locate the property, please enter the following postcode: GL20 7HP. Upon arrival, the property can be identified by our For Sale sign
what3words /// reforming.pile.improve
Notice
Please note we have not tested any apparatus, fixtures, fittings, or services. Interested parties must undertake their own investigation into the working order of these items. All measurements are approximate and photographs provided for guidance only.
Council tax
First listed
Over a month agoEnergy Performance Certificate
Tewkesbury, Gloucestershire
Placebuzz mortgage repayment calculator
Monthly repayment
The Est. Mortgage is for a 25 years repayment mortgage based on a 10% deposit and a 5.5% annual interest. It is only intended as a guide. Make sure you obtain accurate figures from your lender before committing to any mortgage. Your home may be repossessed if you do not keep up repayments on a mortgage.
Tewkesbury, Gloucestershire - Streetview
DISCLAIMER: Property descriptions and related information displayed on this page are marketing materials provided by Hughes Sealey - Cheltenham. Placebuzz does not warrant or accept any responsibility for the accuracy or completeness of the property descriptions or related information provided here and they do not constitute property particulars. Please contact Hughes Sealey - Cheltenham for full details and further information.





