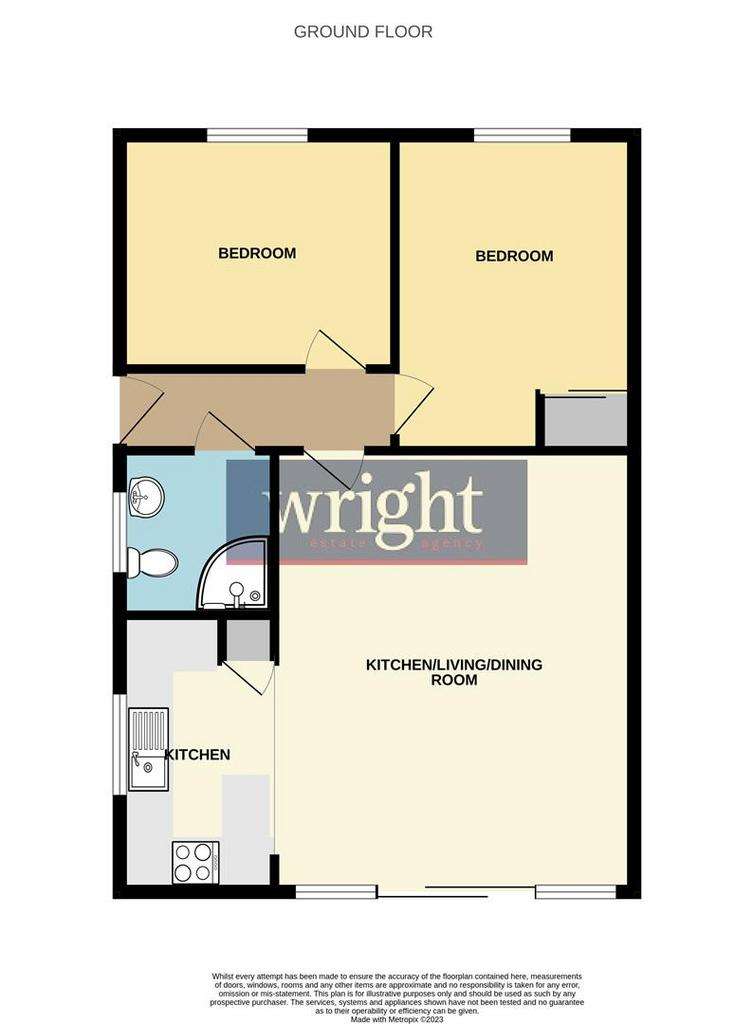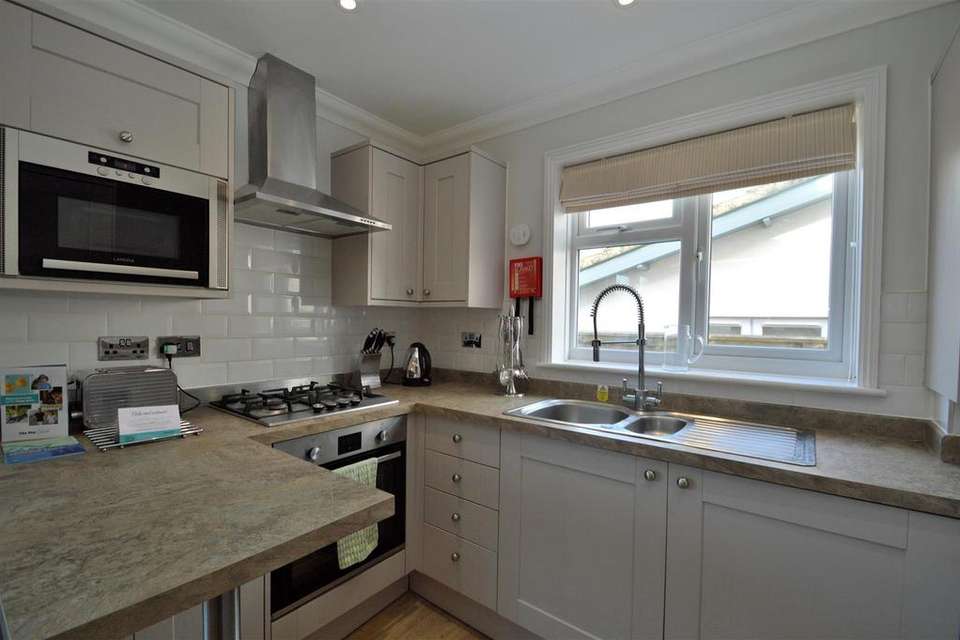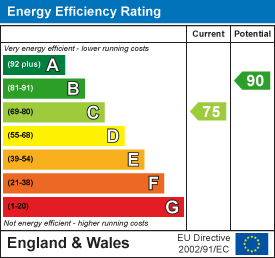2 bedroom chalet for sale
Fort Warden Road, Totland Bayhouse
bedrooms

Property photos




+8
Property description
HOLIDAY HOME/LET 2 Bed semi detached CHALET with PARKING & GARDEN! Available CHAIN FREE this excellently presented holiday home is ready to use being offered fully furnished. Whether you're looking for a personal holiday retreat or an income through lettings this spacious and modern property is ideal. Benefiting from an open plan living space, terrace to the front and private garden to the rear there is plenty of space for the family to enjoy. Other highlights are an allocated parking space and the option of your own private hot tub!
Island View Chalets are located on "The Bay Colwell" which are part of "Away Resorts" which grants you the use of the communal coffee house, soft play and indoor swimming pool. "Away Resorts" also offer a sub letting service for those looking to make an income in which they shall assist with all your letting needs. Colwell Bay itself is a popular West Wight beach perfect for family days out, there are amenities such as public toilets, a shop and a beach side café and bar, this is also the renowned "The Hut" restaurant looking across the bay.
Multiple coastal and county side walks are also on your door step, whether you explore West to Headon Warren & the Needles or East towards the historic town of Yarmouth with its cross Solent ferry links the choice is yours! Freshwater village centre is within an approximate 2 miles where a whole host of locally run shops and business are available including cafes and eateries.
Front Door To: -
Hall - Radiator, doors off,
Shower Room - 2.11m x 1.80m (6'11 x 5'11 ) - Double glazed obscure window to side, hand wash basin with mixer tap and vanity unit under, WC, corner shower cubicle with rain forest shower head, heated towel rail.
Bedroom 1 - 2.49m x 3.56m (8'02 x 11'08) - Double glazed window to rear, built in wardrobe, radiator.
Bedroom 2 - 3.00m x 2.41m (9'10 x 7'11) - Double glazed window to rear, radiator
Lounge/Diner - 5.13m x 3.61m (16'10 x 11'10) - x2 Double glazed window to front, double glazed patio door to front, radiator
Open Plan Kitchen - 2.87m x 1.80m (9'05 x 5'11 ) - Double glazed window to side, range of wall and floor mounted units with work surface over, oven with gas hob and extractor over, integrated microwave, integrated washing machine, integrated fridge & freezer, cupboard housing boiler for heating and hot water, breakfast bar.
Outside - To the front of the property, accessed via the lounge patio doors is a decked terrace with gravel surrounds, perfect for eating al fresco. the area is bordered with a mature hedge.
To rear of the property is a private garden space enclosed by fencing. The space is currently laid with blue slate & gravel and there is a raised gravel platform housing the hot tub, ideal for a relaxing dip.
Parking - There is allocated parking on the road to the front of the property.
Site Information - A service charge is payable to the site management "Away Resorts" please contact us for further information.
There is an on site coffee house, soft play and indoor swimming pool that owners and guest have access to use.
The site is non residential and is officially closed the month of January.
Tenure - Leasehold
Services - Unconfirmed mains drains, water, electric gas and telephone line.
Agents Notes - Our particulars are designed to give a fair description of the property, but if there is any point of special importance to you we will be pleased to check the information for you. None of the appliances or services have been tested, should you require to have tests carried out, we will be happy to arrange this for you. Nothing in these particulars is intended to indicate that any carpets or curtains, furnishings or fittings, electrical goods (whether wired in or not), gas fires or light fitments, or any other fixtures not expressly included, are part of the property offered for sale.
Island View Chalets are located on "The Bay Colwell" which are part of "Away Resorts" which grants you the use of the communal coffee house, soft play and indoor swimming pool. "Away Resorts" also offer a sub letting service for those looking to make an income in which they shall assist with all your letting needs. Colwell Bay itself is a popular West Wight beach perfect for family days out, there are amenities such as public toilets, a shop and a beach side café and bar, this is also the renowned "The Hut" restaurant looking across the bay.
Multiple coastal and county side walks are also on your door step, whether you explore West to Headon Warren & the Needles or East towards the historic town of Yarmouth with its cross Solent ferry links the choice is yours! Freshwater village centre is within an approximate 2 miles where a whole host of locally run shops and business are available including cafes and eateries.
Front Door To: -
Hall - Radiator, doors off,
Shower Room - 2.11m x 1.80m (6'11 x 5'11 ) - Double glazed obscure window to side, hand wash basin with mixer tap and vanity unit under, WC, corner shower cubicle with rain forest shower head, heated towel rail.
Bedroom 1 - 2.49m x 3.56m (8'02 x 11'08) - Double glazed window to rear, built in wardrobe, radiator.
Bedroom 2 - 3.00m x 2.41m (9'10 x 7'11) - Double glazed window to rear, radiator
Lounge/Diner - 5.13m x 3.61m (16'10 x 11'10) - x2 Double glazed window to front, double glazed patio door to front, radiator
Open Plan Kitchen - 2.87m x 1.80m (9'05 x 5'11 ) - Double glazed window to side, range of wall and floor mounted units with work surface over, oven with gas hob and extractor over, integrated microwave, integrated washing machine, integrated fridge & freezer, cupboard housing boiler for heating and hot water, breakfast bar.
Outside - To the front of the property, accessed via the lounge patio doors is a decked terrace with gravel surrounds, perfect for eating al fresco. the area is bordered with a mature hedge.
To rear of the property is a private garden space enclosed by fencing. The space is currently laid with blue slate & gravel and there is a raised gravel platform housing the hot tub, ideal for a relaxing dip.
Parking - There is allocated parking on the road to the front of the property.
Site Information - A service charge is payable to the site management "Away Resorts" please contact us for further information.
There is an on site coffee house, soft play and indoor swimming pool that owners and guest have access to use.
The site is non residential and is officially closed the month of January.
Tenure - Leasehold
Services - Unconfirmed mains drains, water, electric gas and telephone line.
Agents Notes - Our particulars are designed to give a fair description of the property, but if there is any point of special importance to you we will be pleased to check the information for you. None of the appliances or services have been tested, should you require to have tests carried out, we will be happy to arrange this for you. Nothing in these particulars is intended to indicate that any carpets or curtains, furnishings or fittings, electrical goods (whether wired in or not), gas fires or light fitments, or any other fixtures not expressly included, are part of the property offered for sale.
Interested in this property?
Council tax
First listed
Over a month agoEnergy Performance Certificate
Fort Warden Road, Totland Bay
Marketed by
The Wright Estate Agency - Freshwater The Studio, Tennyson Court, Avenue Road Freshwater, Isle of Wight PO40 9UUPlacebuzz mortgage repayment calculator
Monthly repayment
The Est. Mortgage is for a 25 years repayment mortgage based on a 10% deposit and a 5.5% annual interest. It is only intended as a guide. Make sure you obtain accurate figures from your lender before committing to any mortgage. Your home may be repossessed if you do not keep up repayments on a mortgage.
Fort Warden Road, Totland Bay - Streetview
DISCLAIMER: Property descriptions and related information displayed on this page are marketing materials provided by The Wright Estate Agency - Freshwater. Placebuzz does not warrant or accept any responsibility for the accuracy or completeness of the property descriptions or related information provided here and they do not constitute property particulars. Please contact The Wright Estate Agency - Freshwater for full details and further information.













