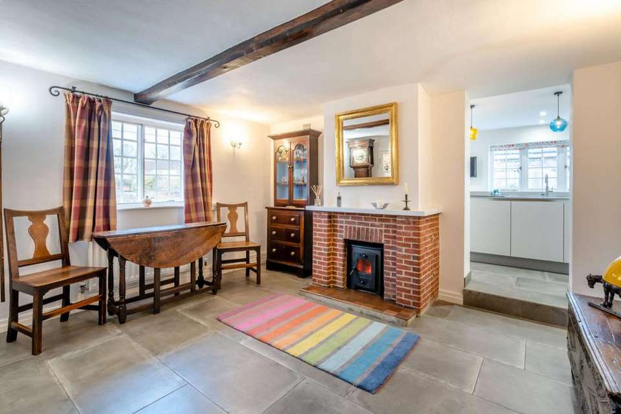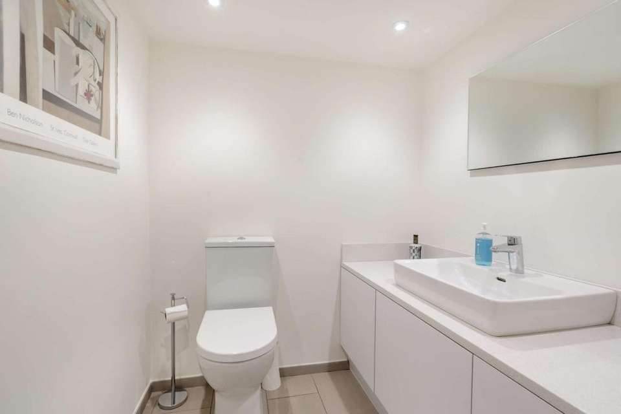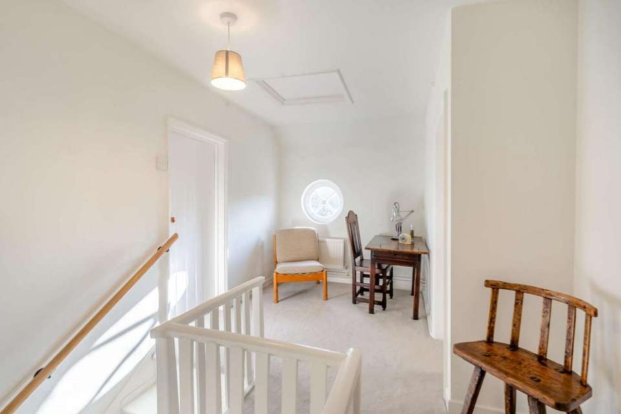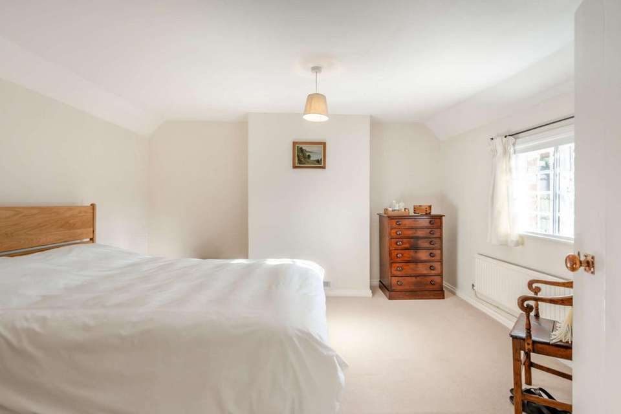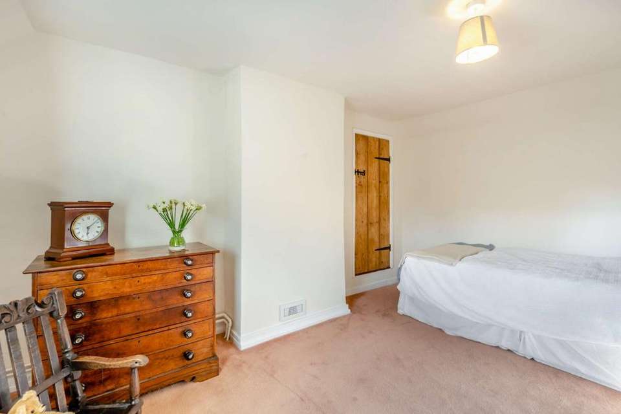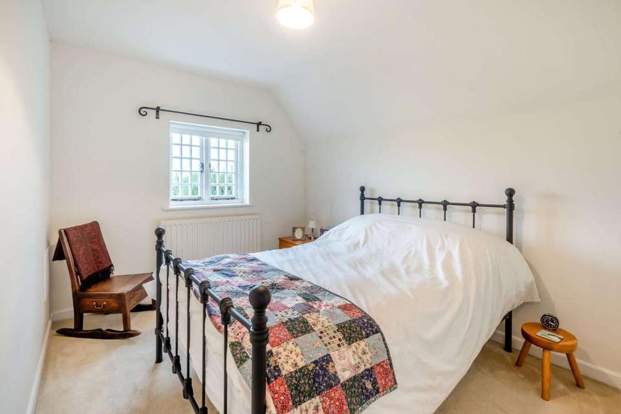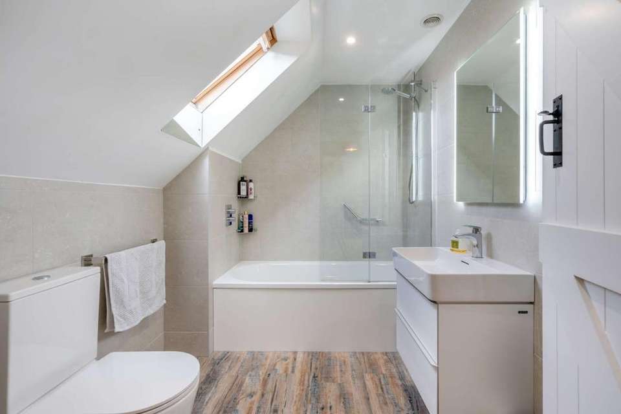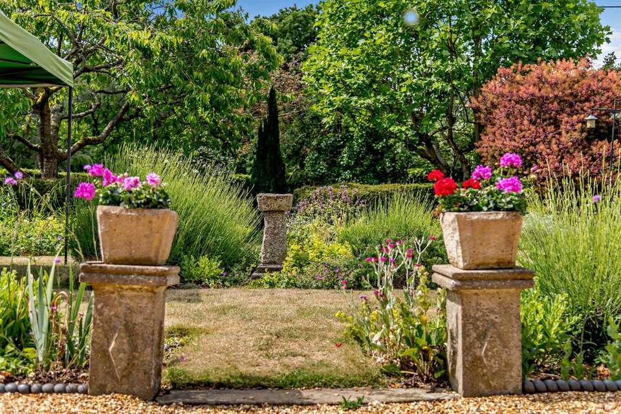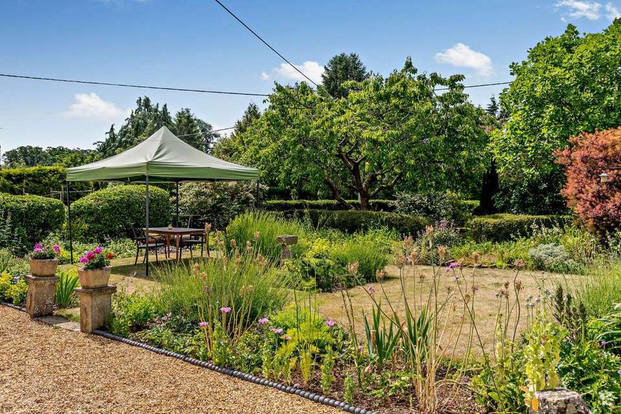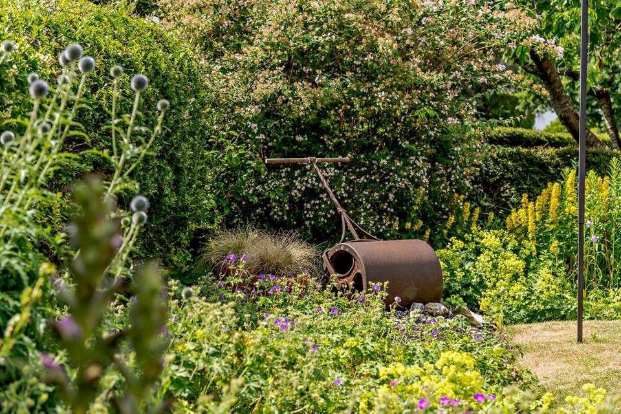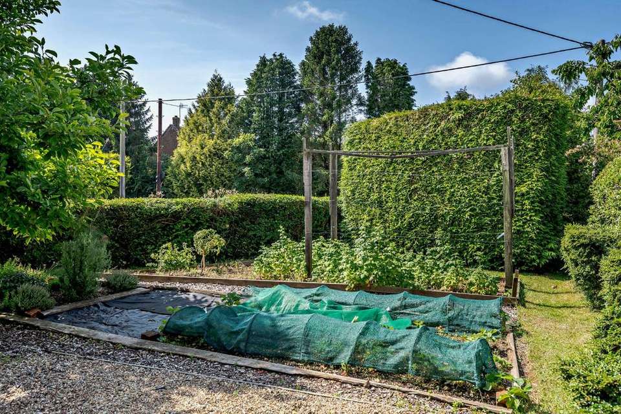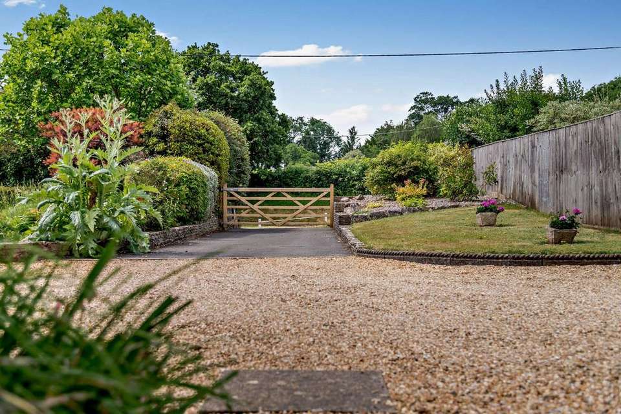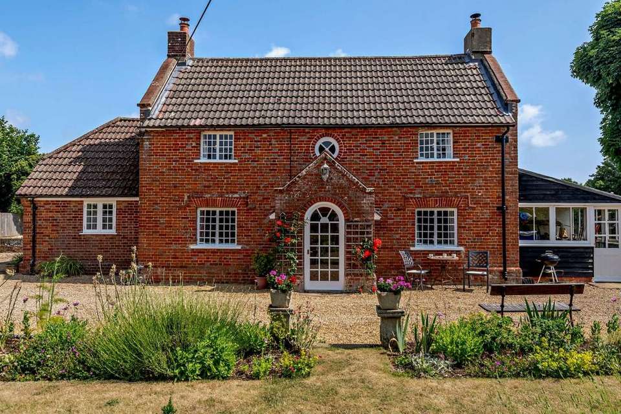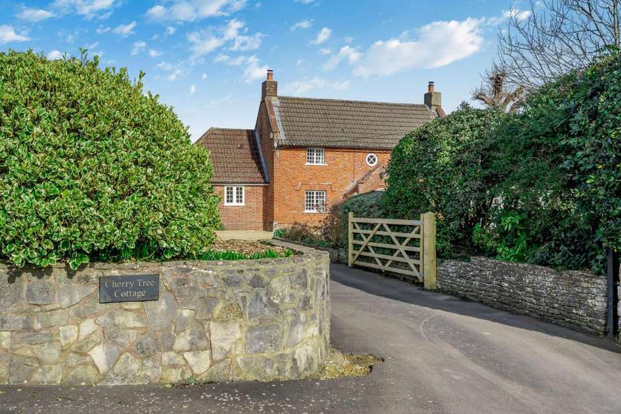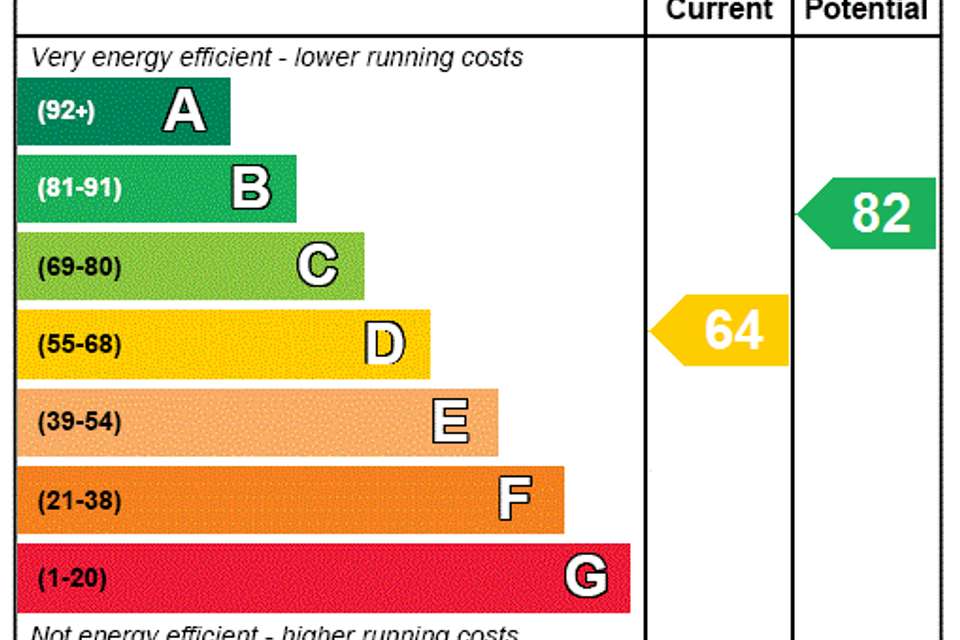3 bedroom detached house for sale
Salisbury, Wiltshiredetached house
bedrooms
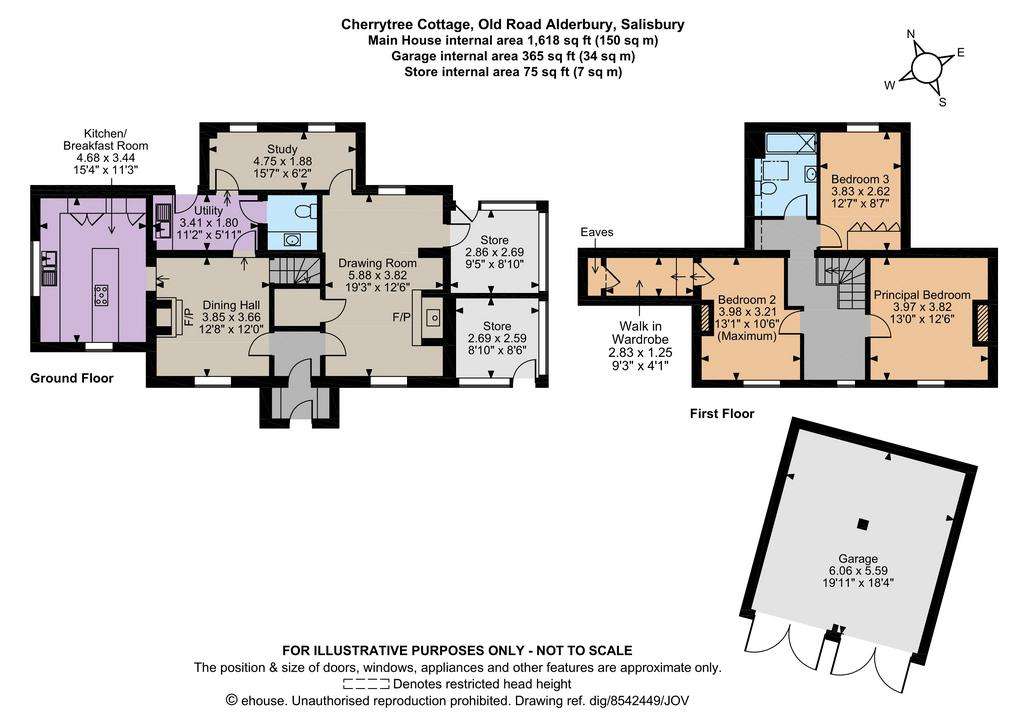
Property photos

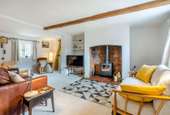
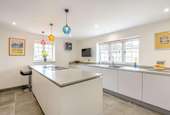
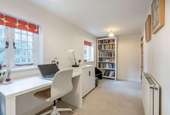
+15
Property description
Set in a conservation area and believed to date back to the 18th Century, with redbrick elevations, a central gabled porch and distinctive circular window above, Cherrytree Cottage offers charming, period features combined with contemporary interior styling. Our clients have maintained and enhanced the property and is presented in immaculate order and the neutral décor throughout creates a sense of calm and elegance.
There are two ground floor reception rooms to either side of the reception hall comprising a relaxed drawing room with inglenook and wood-burning stove and a dining hall, also with a fireplace and log-burner. An aperture with a step-up leads into the adjoining kitchen/breakfast room, which is fitted with sleek, ultra-modern cabinetry, stone work surfaces and integrated appliances. It also features a peninsular unit with a hob and inset extractor. Ancillary space is provided by a utility room, which incorporates a large cloakroom. There is also a study with access from both the utility room and drawing room.
A white-painted, wooden stairway rises from the dining hall to the first floor accommodation where elevated views over the surrounding countryside can be enjoyed and the roomy landing offers a niche in which to sit. There are three double bedrooms one with a walk-in wardrobe on the upper level, along with a smart, modern family bathroom with skylight window and featuring a bath tub with shower over. The easterly lower-level portion of the property provides two flexible-use store rooms, both with doors to the outside.
Evergreen hedging fronts the lane with a timber five-bar gate opening onto a wide driveway leading to the property, which is set-back in its plot. There is ample space for parking in addition to the detached, timber-built double garaging. The garden has been well-designed to take best advantage of the south-west facing area to the front of the home and is arranged with a parterre of lawn with pathways, planted borders and a central feature, leading through to a grassed section interspersed with specimen trees. To the eastern-aspect, the grounds have been prepared to offer a vegetable and cultivation area. There is hedging to the rear of the house, along with a length of timber-post fencing and views over the field behind.
The property is situated in the popular village of Alderbury, which lies to the south east of the cathedral city of Salisbury and to the north of the New Forest National Park. Local facilities include a village hall, a primary school, church, convenience store, post office, a public house, tennis and football clubs. Salisbury offers a comprehensive range of recreational, shopping and cultural facilities including the Salisbury Playhouse theatre and a multi-screen cinema, along with direct rail services to London Waterloo. There is good access to the M27 linking to the M3 for onward journeys to both Southampton and London. The area is renowned for its excellent schools including the Grammar schools for Girls and Boys in Salisbury, with independent schooling including Godolphin, Leehurst Swan, Forres Sandle Manor and Moyles Court.
There are two ground floor reception rooms to either side of the reception hall comprising a relaxed drawing room with inglenook and wood-burning stove and a dining hall, also with a fireplace and log-burner. An aperture with a step-up leads into the adjoining kitchen/breakfast room, which is fitted with sleek, ultra-modern cabinetry, stone work surfaces and integrated appliances. It also features a peninsular unit with a hob and inset extractor. Ancillary space is provided by a utility room, which incorporates a large cloakroom. There is also a study with access from both the utility room and drawing room.
A white-painted, wooden stairway rises from the dining hall to the first floor accommodation where elevated views over the surrounding countryside can be enjoyed and the roomy landing offers a niche in which to sit. There are three double bedrooms one with a walk-in wardrobe on the upper level, along with a smart, modern family bathroom with skylight window and featuring a bath tub with shower over. The easterly lower-level portion of the property provides two flexible-use store rooms, both with doors to the outside.
Evergreen hedging fronts the lane with a timber five-bar gate opening onto a wide driveway leading to the property, which is set-back in its plot. There is ample space for parking in addition to the detached, timber-built double garaging. The garden has been well-designed to take best advantage of the south-west facing area to the front of the home and is arranged with a parterre of lawn with pathways, planted borders and a central feature, leading through to a grassed section interspersed with specimen trees. To the eastern-aspect, the grounds have been prepared to offer a vegetable and cultivation area. There is hedging to the rear of the house, along with a length of timber-post fencing and views over the field behind.
The property is situated in the popular village of Alderbury, which lies to the south east of the cathedral city of Salisbury and to the north of the New Forest National Park. Local facilities include a village hall, a primary school, church, convenience store, post office, a public house, tennis and football clubs. Salisbury offers a comprehensive range of recreational, shopping and cultural facilities including the Salisbury Playhouse theatre and a multi-screen cinema, along with direct rail services to London Waterloo. There is good access to the M27 linking to the M3 for onward journeys to both Southampton and London. The area is renowned for its excellent schools including the Grammar schools for Girls and Boys in Salisbury, with independent schooling including Godolphin, Leehurst Swan, Forres Sandle Manor and Moyles Court.
Interested in this property?
Council tax
First listed
Over a month agoEnergy Performance Certificate
Salisbury, Wiltshire
Marketed by
Strutt & Parker - Salisbury 41 Milford Street Salisbury SP1 2BPCall agent on 01722 567825
Placebuzz mortgage repayment calculator
Monthly repayment
The Est. Mortgage is for a 25 years repayment mortgage based on a 10% deposit and a 5.5% annual interest. It is only intended as a guide. Make sure you obtain accurate figures from your lender before committing to any mortgage. Your home may be repossessed if you do not keep up repayments on a mortgage.
Salisbury, Wiltshire - Streetview
DISCLAIMER: Property descriptions and related information displayed on this page are marketing materials provided by Strutt & Parker - Salisbury. Placebuzz does not warrant or accept any responsibility for the accuracy or completeness of the property descriptions or related information provided here and they do not constitute property particulars. Please contact Strutt & Parker - Salisbury for full details and further information.





