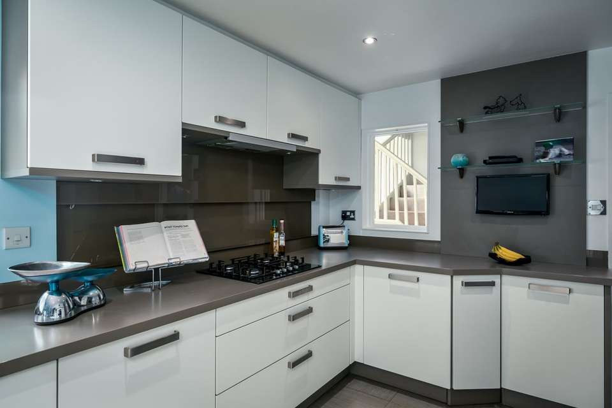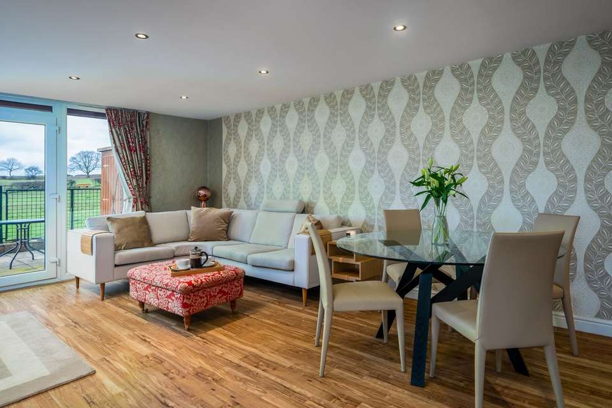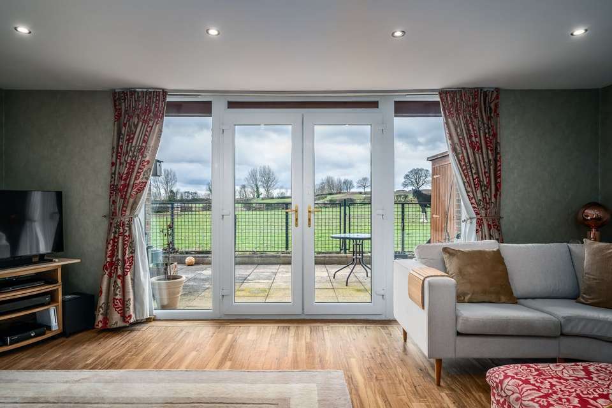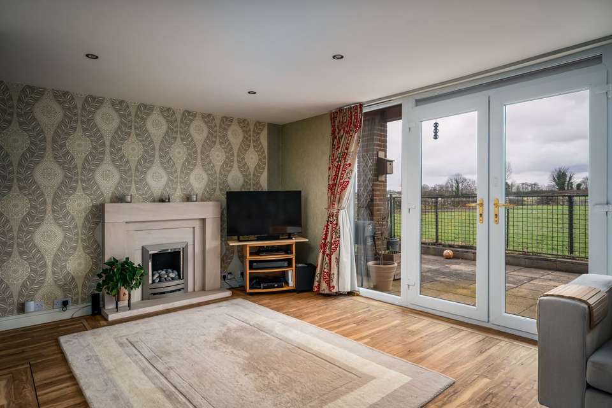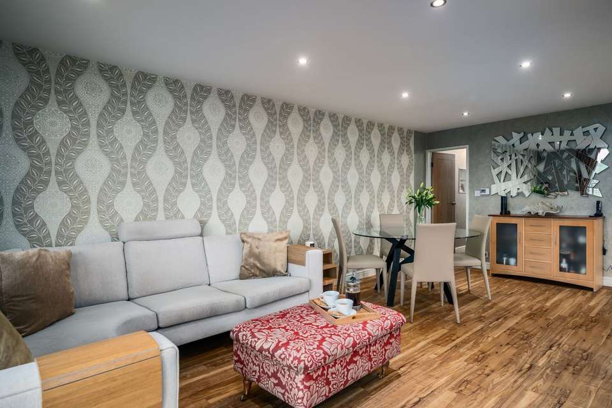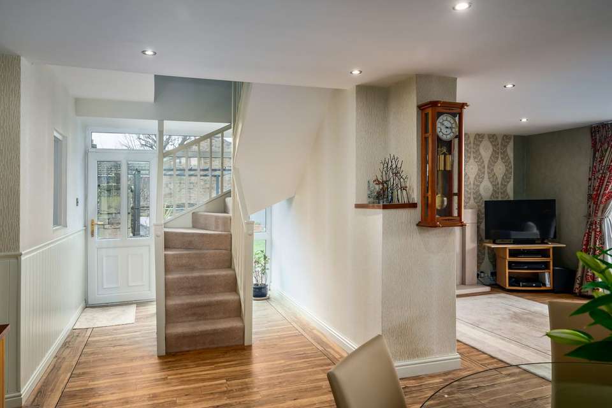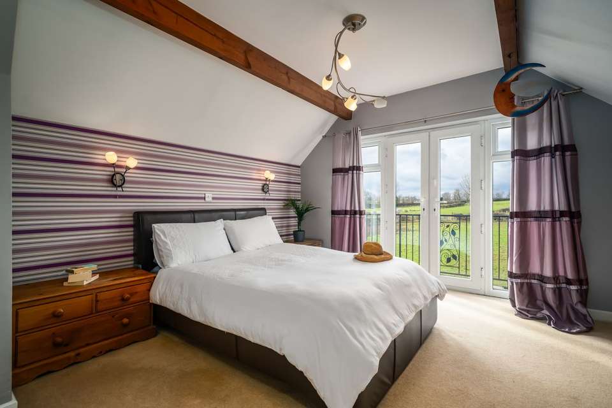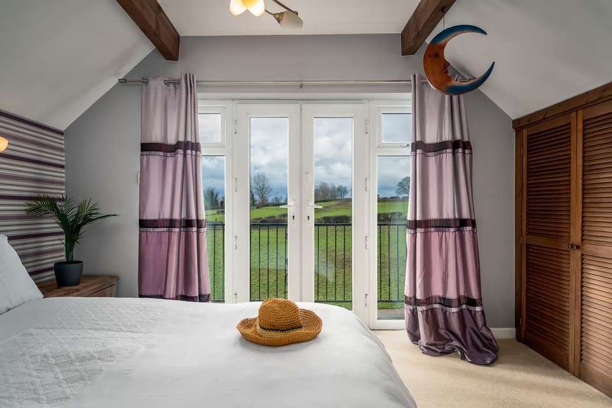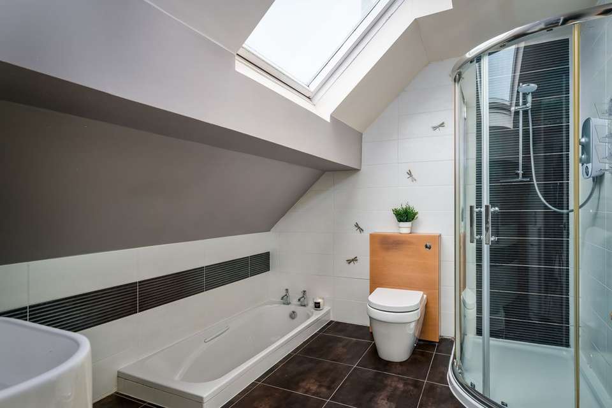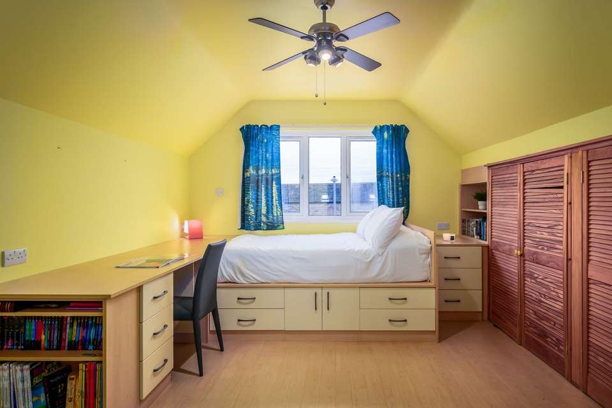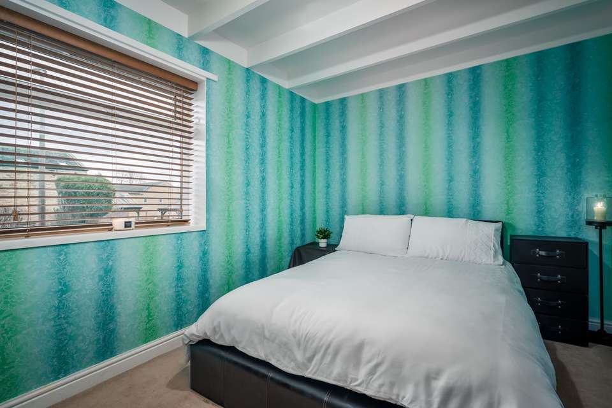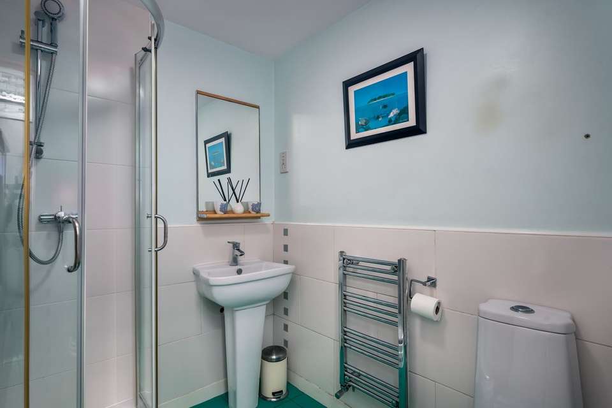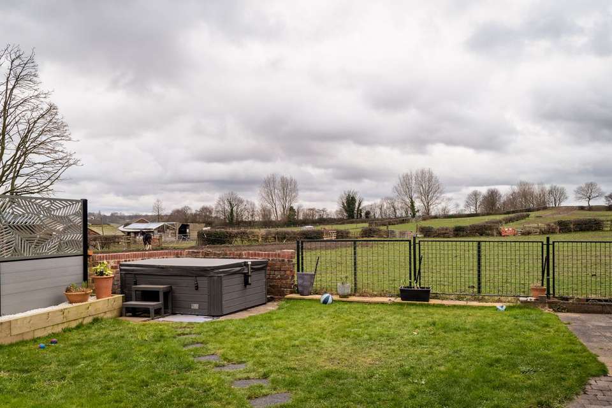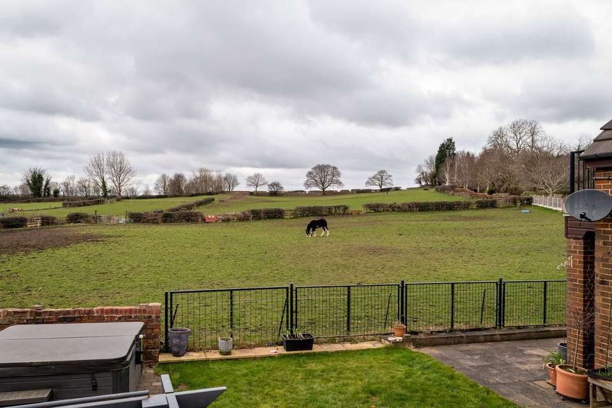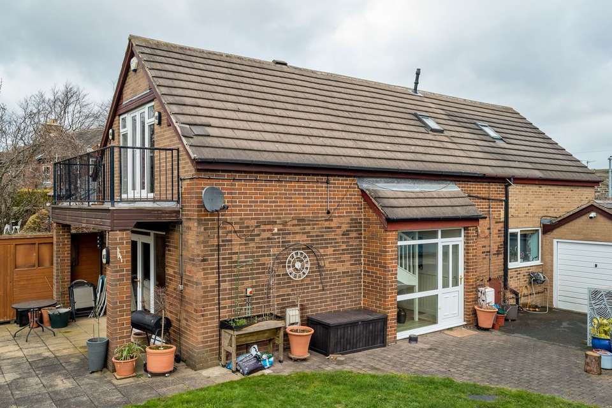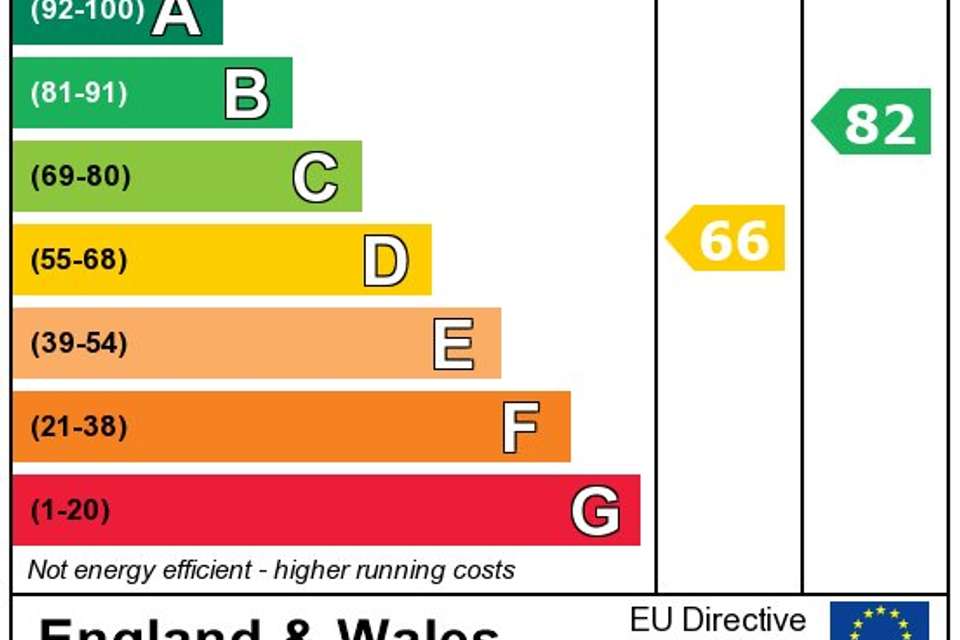3 bedroom detached house for sale
a Upper Batley Low Lane, Batleydetached house
bedrooms
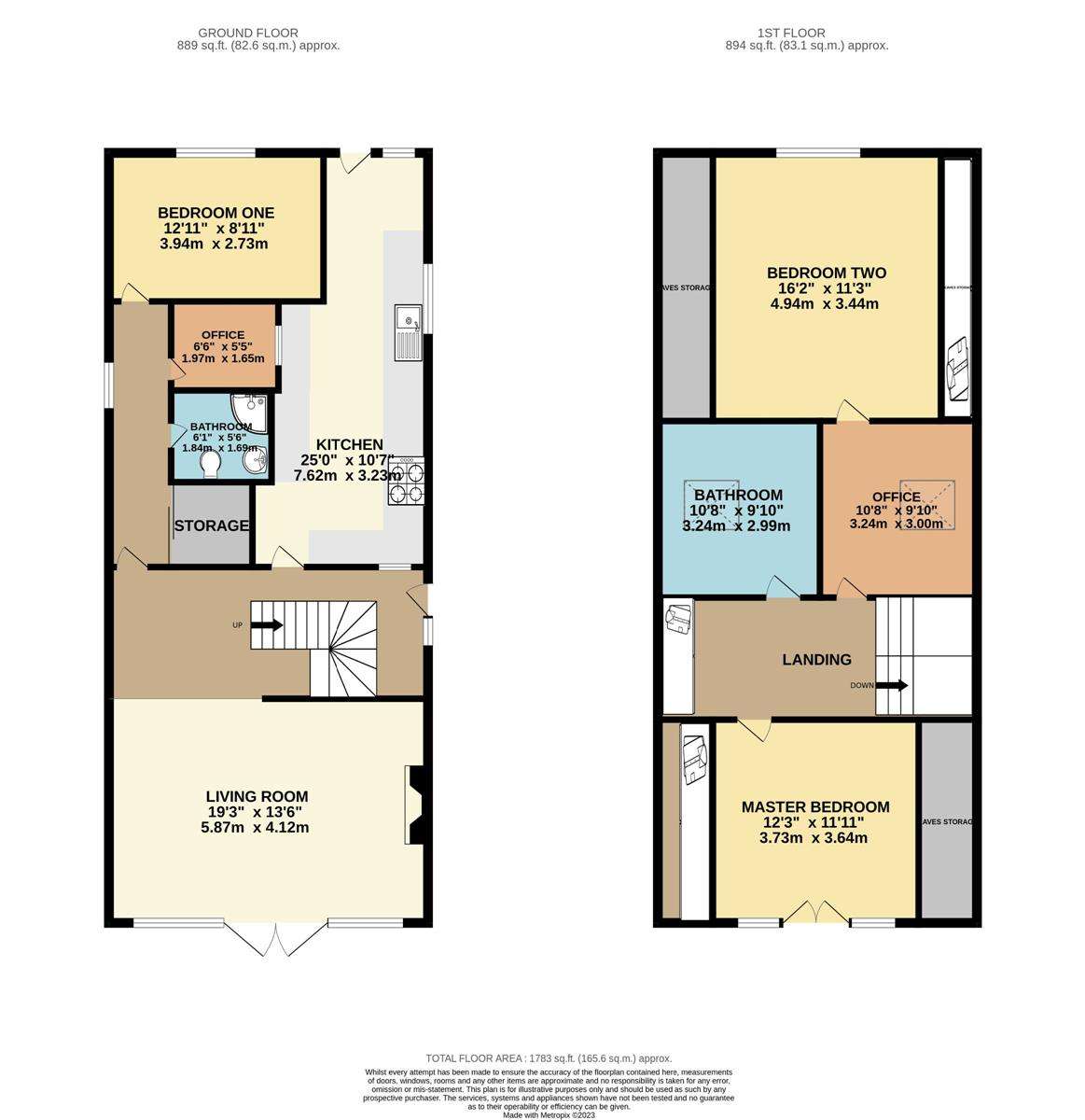
Property photos

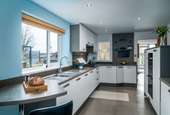
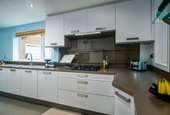
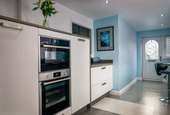
+18
Property description
Amazing views
3 double bedrooms plus occassional bedroom
Work from home space
Two bathrooms
Detached garage with power
Enclosed rear garden and off street parking for two cars
Part Exchange Considered
Spacious detached home in the sought after area of Upper Batley with fantastic views to the rear. Three double bedrooms with a fourth occasional room, study, two bathrooms, kitchen and large lounge / diner. Detached single garage with power and enclosed rear garden with views over the neighbouring fields.
Upper Batley is a sought after location nestled between Leeds and Batley and only a short drive to the motorway network making it ideal for commuting. Popular schools including Batley Grammar school are in walking distance.
Arriving at the house, there is parking for two vehicles to the front and access to the garage. The front door opens into the kitchen.
Kitchen
The long galley kitchen stretches towards the rear of the house with an abundance of modern cabinets on both sides providing bags of storage and complimentary work surfaces creating ample preparation areas. Integrated appliances include two ovens, gas hob, fridge freezer and there is also space and plumbing for a washing machine. A breakfast bar by the window is perfect for enjoying your morning coffee whilst looking out onto the garden.
Living Area
From the kitchen enter the open plan living area, first you come to the rear entrance door leading to the garden with stairs rising to the first floor. Just beyond this is the dining area and around the corner is the lounge area, with feature fireplace and living flame gas fire. French doors and windows frame the lovely view over the neighbouring fields where you can watch horses graze. A delightful room to relax and dine in, perfect for hosting a family feast.
Hallway
From the living area a hallway leads to the downstairs shower room, study and bedroom. There is also a useful storage cupboard here.
Shower room
Serving the downstairs bedroom but also handy for guests is the shower room, partially tiled and complete with WC, hand basin, shower cubicle and heated towel rail.
Study
Ideal for working at home, the study has an internal window to the kitchen and space for a desk and office storage.
Bedroom Three
To the front of the house is the third bedroom, a good sized double room, this is ideal as a guest room or for an older child or relative. It could also work well as a playroom or second lounge.
Landing
Back through to the living area and take the stairs to the first floor and find the spacious landing complete with storage cupboards.
Master Bedroom
To the rear of the house is the master bedroom with magnificent views over the neighbouring countryside. Built in wardrobes to one wall provide ample clothes hanging space. The French doors lead out onto a balcony, a fantastic place to sit and relax, enjoying the views, with a drink in the summer months.
Bathroom
Across the landing is the bathroom, fully tiled and complete with four piece white bathroom suite. The sunken bath cleverly makes use of the space below the lower ceiling height, with the large enclosed shower cubicle opposite in addition to the WC, hand basin with storage unit underneath and heated towel rail. A lovely space to relax in a luxurious bubble bath or refresh with a shower at the beginning of the day.
Office/ Occasional Bedroom
Next to the bathroom is a great space which has access through it to the second bedroom. It is perfect as a second work from home space or as a playroom and could be used as an occasional bedroom.
Bedroom Two
To the front of the house is the second bedroom. A huge double bedroom with bags of storage space from fitted units to one wall. There is a built in bed unit with drawers and a desk area making this ideal as a children's bedroom.
Outside
Externally there is the driveway to the front, single detached garage with power and enclosed rear garden with patio areas and lawn and space for a hot tub. A great place to share a summer BBQ with friends.
Additional information...
Fully double glazed
Gas central heating throughout
Kirklees Council
Council tax band E
EPC rating D
Council Tax Band: E
Tenure: Freehold
3 double bedrooms plus occassional bedroom
Work from home space
Two bathrooms
Detached garage with power
Enclosed rear garden and off street parking for two cars
Part Exchange Considered
Spacious detached home in the sought after area of Upper Batley with fantastic views to the rear. Three double bedrooms with a fourth occasional room, study, two bathrooms, kitchen and large lounge / diner. Detached single garage with power and enclosed rear garden with views over the neighbouring fields.
Upper Batley is a sought after location nestled between Leeds and Batley and only a short drive to the motorway network making it ideal for commuting. Popular schools including Batley Grammar school are in walking distance.
Arriving at the house, there is parking for two vehicles to the front and access to the garage. The front door opens into the kitchen.
Kitchen
The long galley kitchen stretches towards the rear of the house with an abundance of modern cabinets on both sides providing bags of storage and complimentary work surfaces creating ample preparation areas. Integrated appliances include two ovens, gas hob, fridge freezer and there is also space and plumbing for a washing machine. A breakfast bar by the window is perfect for enjoying your morning coffee whilst looking out onto the garden.
Living Area
From the kitchen enter the open plan living area, first you come to the rear entrance door leading to the garden with stairs rising to the first floor. Just beyond this is the dining area and around the corner is the lounge area, with feature fireplace and living flame gas fire. French doors and windows frame the lovely view over the neighbouring fields where you can watch horses graze. A delightful room to relax and dine in, perfect for hosting a family feast.
Hallway
From the living area a hallway leads to the downstairs shower room, study and bedroom. There is also a useful storage cupboard here.
Shower room
Serving the downstairs bedroom but also handy for guests is the shower room, partially tiled and complete with WC, hand basin, shower cubicle and heated towel rail.
Study
Ideal for working at home, the study has an internal window to the kitchen and space for a desk and office storage.
Bedroom Three
To the front of the house is the third bedroom, a good sized double room, this is ideal as a guest room or for an older child or relative. It could also work well as a playroom or second lounge.
Landing
Back through to the living area and take the stairs to the first floor and find the spacious landing complete with storage cupboards.
Master Bedroom
To the rear of the house is the master bedroom with magnificent views over the neighbouring countryside. Built in wardrobes to one wall provide ample clothes hanging space. The French doors lead out onto a balcony, a fantastic place to sit and relax, enjoying the views, with a drink in the summer months.
Bathroom
Across the landing is the bathroom, fully tiled and complete with four piece white bathroom suite. The sunken bath cleverly makes use of the space below the lower ceiling height, with the large enclosed shower cubicle opposite in addition to the WC, hand basin with storage unit underneath and heated towel rail. A lovely space to relax in a luxurious bubble bath or refresh with a shower at the beginning of the day.
Office/ Occasional Bedroom
Next to the bathroom is a great space which has access through it to the second bedroom. It is perfect as a second work from home space or as a playroom and could be used as an occasional bedroom.
Bedroom Two
To the front of the house is the second bedroom. A huge double bedroom with bags of storage space from fitted units to one wall. There is a built in bed unit with drawers and a desk area making this ideal as a children's bedroom.
Outside
Externally there is the driveway to the front, single detached garage with power and enclosed rear garden with patio areas and lawn and space for a hot tub. A great place to share a summer BBQ with friends.
Additional information...
Fully double glazed
Gas central heating throughout
Kirklees Council
Council tax band E
EPC rating D
Council Tax Band: E
Tenure: Freehold
Interested in this property?
Council tax
First listed
Over a month agoEnergy Performance Certificate
a Upper Batley Low Lane, Batley
Marketed by
Rutley Clark 13 Horbury Road Ossett Wakefield WF5 0BNCall agent on 01924 729292
Placebuzz mortgage repayment calculator
Monthly repayment
The Est. Mortgage is for a 25 years repayment mortgage based on a 10% deposit and a 5.5% annual interest. It is only intended as a guide. Make sure you obtain accurate figures from your lender before committing to any mortgage. Your home may be repossessed if you do not keep up repayments on a mortgage.
a Upper Batley Low Lane, Batley - Streetview
DISCLAIMER: Property descriptions and related information displayed on this page are marketing materials provided by Rutley Clark. Placebuzz does not warrant or accept any responsibility for the accuracy or completeness of the property descriptions or related information provided here and they do not constitute property particulars. Please contact Rutley Clark for full details and further information.




