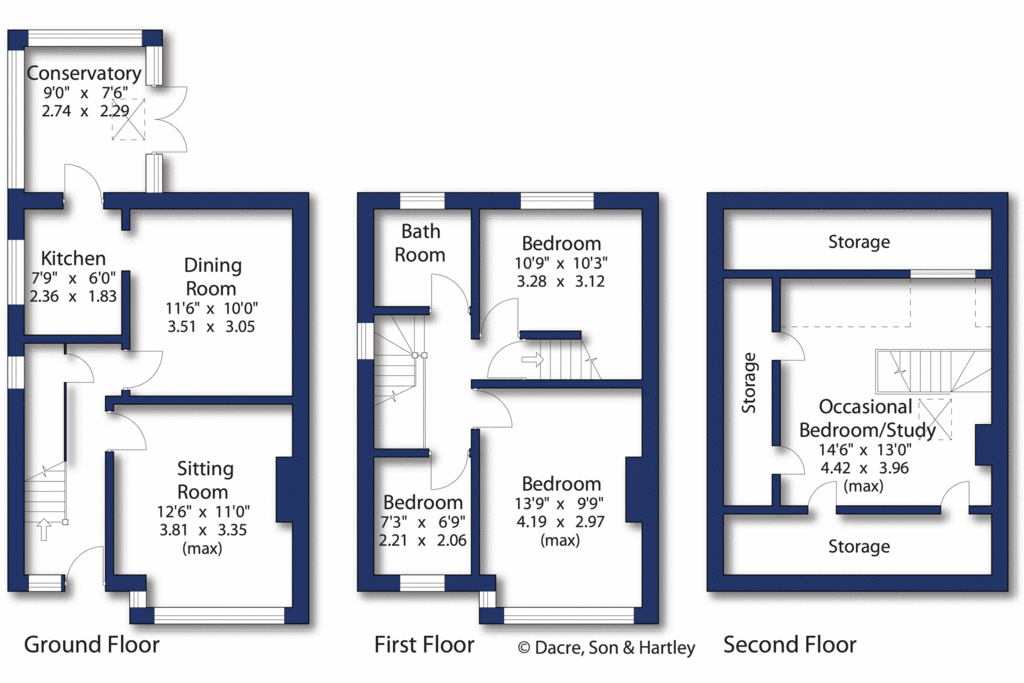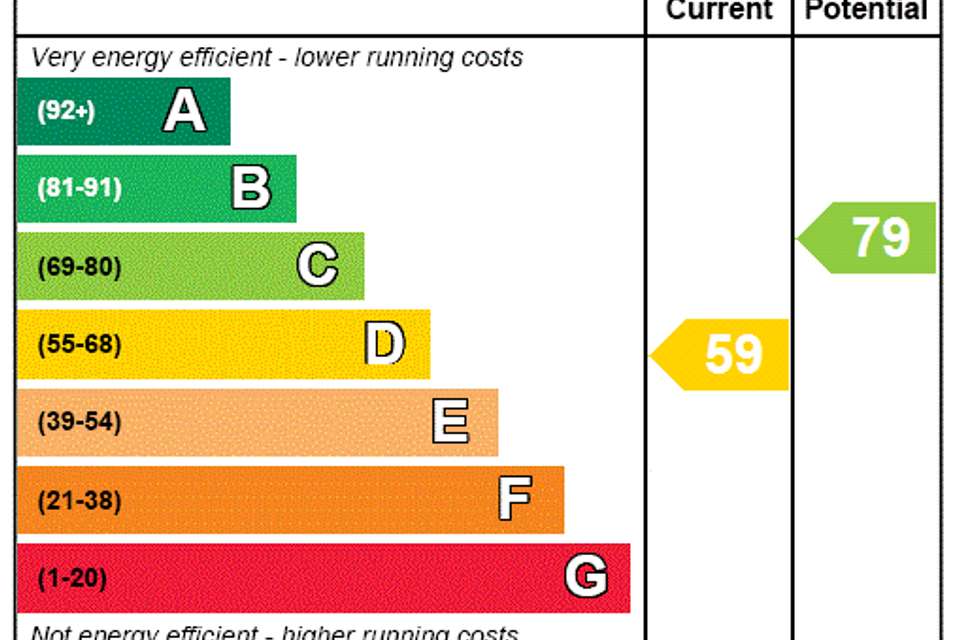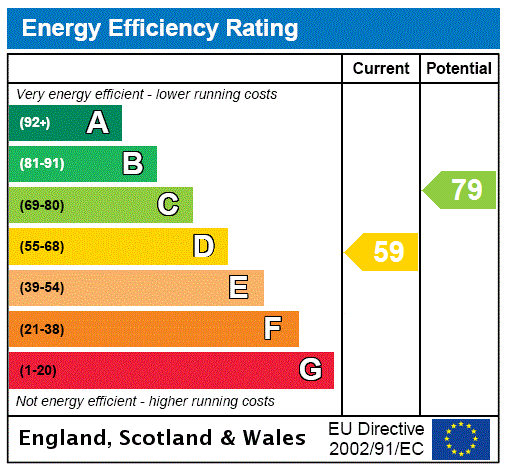3 bedroom semi-detached house for sale
West R, LS21semi-detached house
bedrooms

Property photos




+13
Property description
An extended three bedroom smartly presented semi-detached family home, with the bonus of a fourth occasional room/study having pleasant gardens located on the western fringe of Otley.
As the photographs show 5 Milner Bank is impeccably presented over its three storeys. The flexible living space includes a sitting room, dining room, conservatory and fitted kitchen to the ground floor. On the first floor there are three bedrooms of varying sizes and the house bathroom. Stairs lead to a converted attic area with dormer window, Velux window and ample low height storage. All mains services are installed including gas fired central heating and sealed unit double glazing.
Outside there is a driveway providing parking for several cars, which runs past a grassed area to the front. The majority of the garden is found to the property's rear and are enclosed with a sitting out area and an outbuilt single garage.
The property which is situated in a sought after residential neighbourhood, is located within easy reach of nearby amenities along Bradford Road including a local shop and bus services. The neighbouring village of Menston has a railway station a little over a mile away with mainline commuter links to Leeds, Bradford and beyond. Otley’s nearby active market town centre offers a good range of shops, Waitrose, Sainsbury’s and Asda supermarkets, numerous recreational facilities and schools in all age groups including the highly regarded Prince Henrys Grammar school. North and West Yorkshire’s business centres including Leeds, Bradford, Harrogate and York are within comfortable daily travelling distance by road and there is the Leeds/Bradford International Airport at nearby Yeadon.
Leave the centre of Otley in a westerly direction along Bradford Road. Continue straight ahead at the roundabout and after approximately half a mile turn left onto Milner Bank, where after a short distance the property can be found on the right-hand side, identified by a Dacre, Son & Hartley For Sale board.
As the photographs show 5 Milner Bank is impeccably presented over its three storeys. The flexible living space includes a sitting room, dining room, conservatory and fitted kitchen to the ground floor. On the first floor there are three bedrooms of varying sizes and the house bathroom. Stairs lead to a converted attic area with dormer window, Velux window and ample low height storage. All mains services are installed including gas fired central heating and sealed unit double glazing.
Outside there is a driveway providing parking for several cars, which runs past a grassed area to the front. The majority of the garden is found to the property's rear and are enclosed with a sitting out area and an outbuilt single garage.
The property which is situated in a sought after residential neighbourhood, is located within easy reach of nearby amenities along Bradford Road including a local shop and bus services. The neighbouring village of Menston has a railway station a little over a mile away with mainline commuter links to Leeds, Bradford and beyond. Otley’s nearby active market town centre offers a good range of shops, Waitrose, Sainsbury’s and Asda supermarkets, numerous recreational facilities and schools in all age groups including the highly regarded Prince Henrys Grammar school. North and West Yorkshire’s business centres including Leeds, Bradford, Harrogate and York are within comfortable daily travelling distance by road and there is the Leeds/Bradford International Airport at nearby Yeadon.
Leave the centre of Otley in a westerly direction along Bradford Road. Continue straight ahead at the roundabout and after approximately half a mile turn left onto Milner Bank, where after a short distance the property can be found on the right-hand side, identified by a Dacre, Son & Hartley For Sale board.
Interested in this property?
Council tax
First listed
3 weeks agoEnergy Performance Certificate
West R, LS21
Marketed by
Dacre, Son & Hartley - Otley The Estate Office, 2-4 Bondgate Otley LS21 3ABCall agent on 01943 463321
Placebuzz mortgage repayment calculator
Monthly repayment
The Est. Mortgage is for a 25 years repayment mortgage based on a 10% deposit and a 5.5% annual interest. It is only intended as a guide. Make sure you obtain accurate figures from your lender before committing to any mortgage. Your home may be repossessed if you do not keep up repayments on a mortgage.
West R, LS21 - Streetview
DISCLAIMER: Property descriptions and related information displayed on this page are marketing materials provided by Dacre, Son & Hartley - Otley. Placebuzz does not warrant or accept any responsibility for the accuracy or completeness of the property descriptions or related information provided here and they do not constitute property particulars. Please contact Dacre, Son & Hartley - Otley for full details and further information.


















