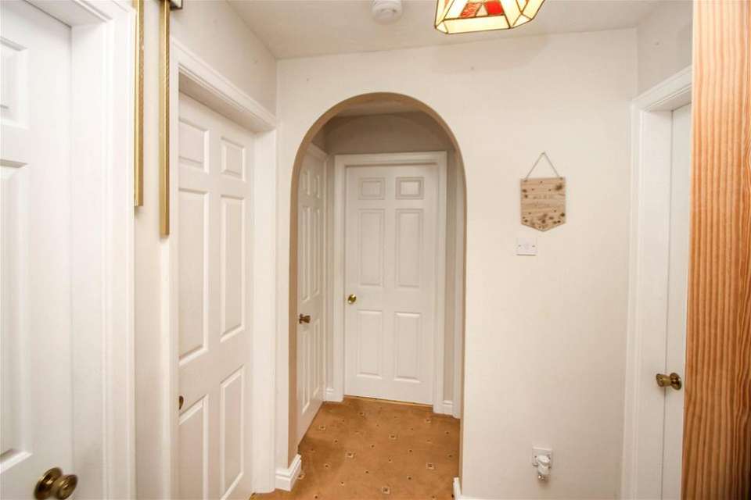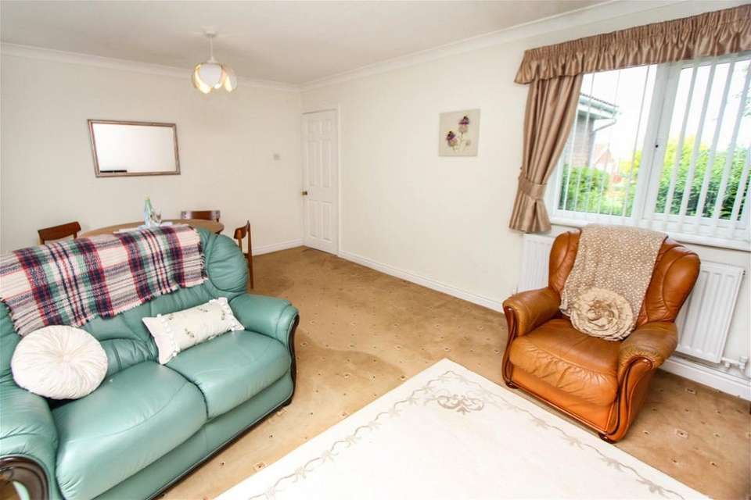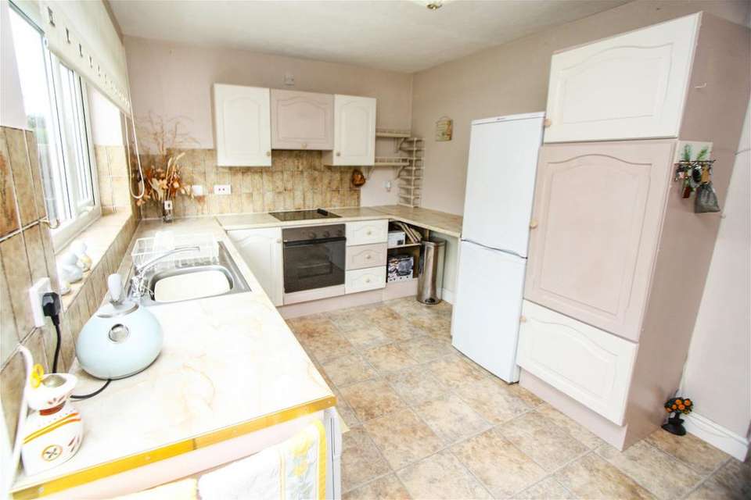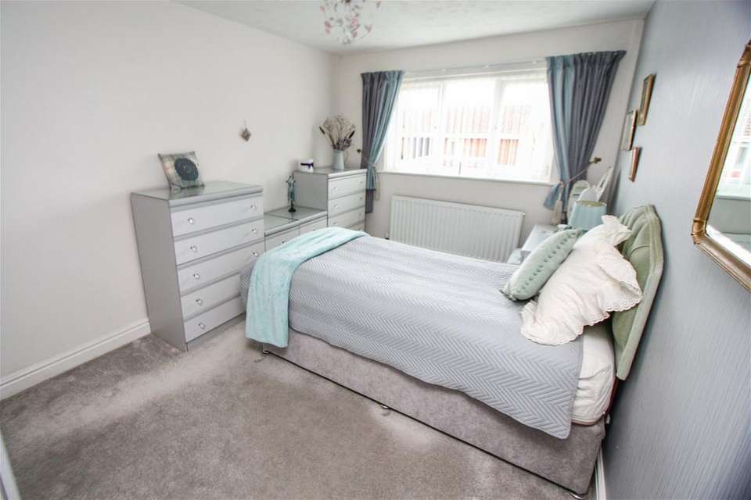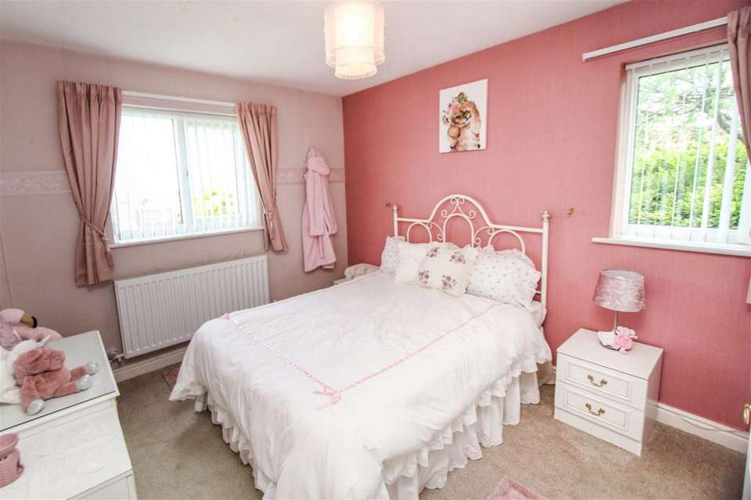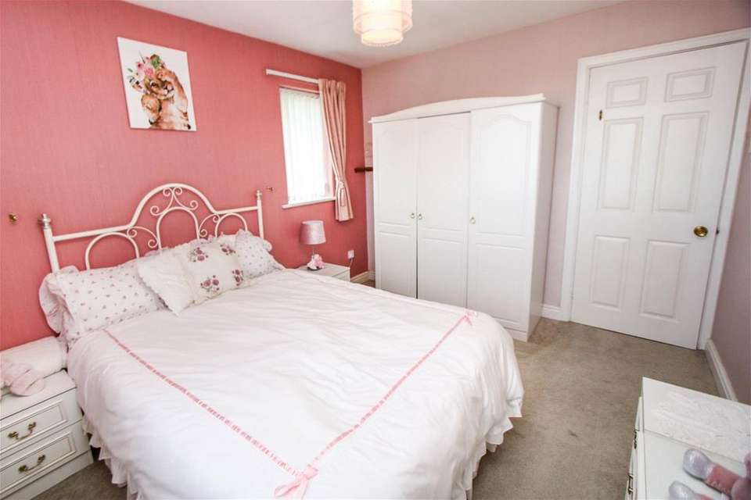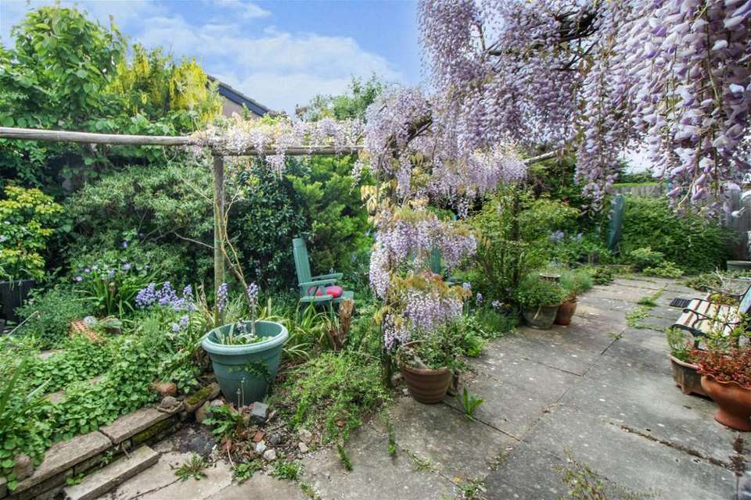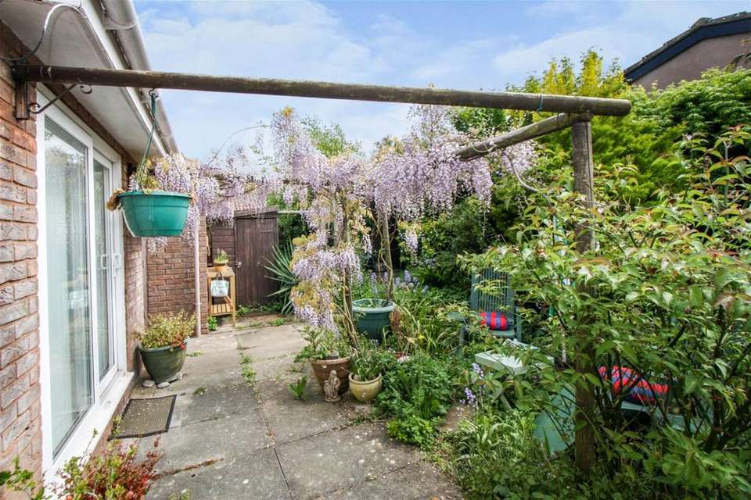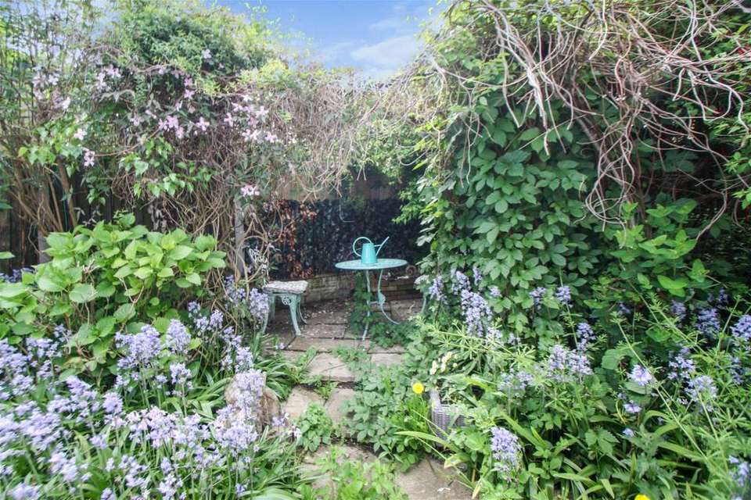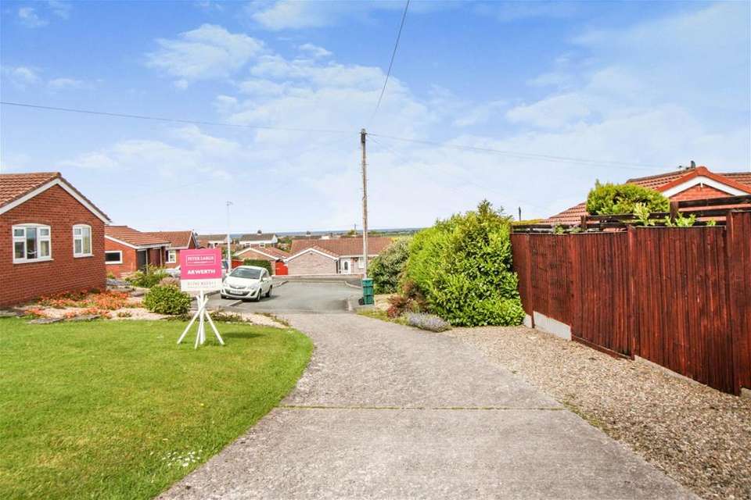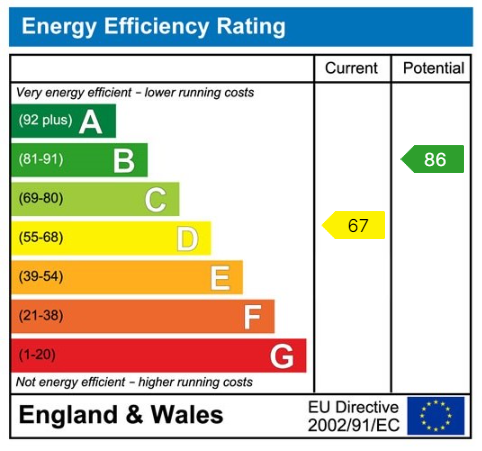2 bedroom detached bungalow for sale
Conwy, LL22 9AQbungalow
bedrooms
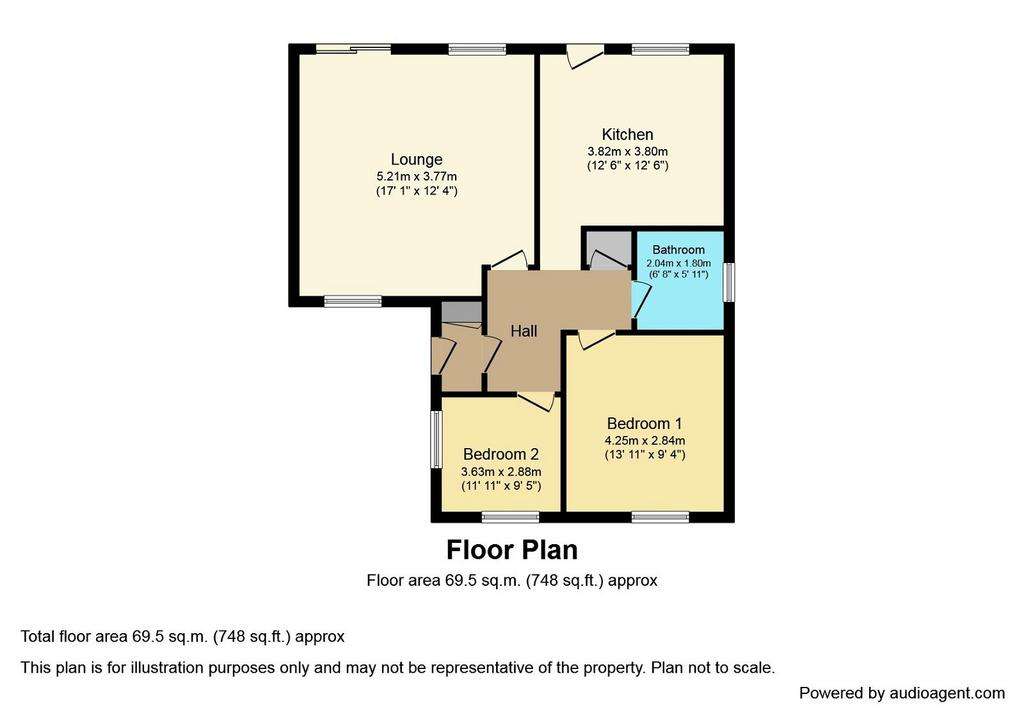
Property photos

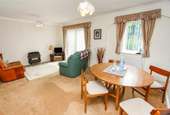
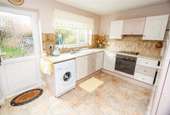
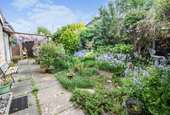
+15
Property description
An attractive bungalow standing in delightful gardens and with extensive coastal views from the front. Situated in a quiet position at the top of the cul de sac, this detached property offers a spacious lounge, a pleasant kitchen, two bedrooms and bathroom. There is a detached garage and driveway plus well stocked gardens to the front and rear, the rear being a sun trap and fully enclosed. This lovely bungalow is available with no forward chain and is convenient for Abergele town centre which offers a wide range of shops and leisure facilities, schools and easy access to the A55 Expressway.LobbySide panel and uPVC door opens to lobby with storage cupboard. Part glazed timber door opens to;HallWith smoke alarm, radiator, power point, thermostat and storage cupboard housing the combination gas boiler.Lounge Diner - 5.21m x 3.77m (17'1" x 12'4")A large lounge with two windows to either side and sliding patio doors. Coved ceiling, wall mounted gas fire, two radiators and power points.Kitchen - 3.82m x 3.8m max (12'6" x 12'5")Fitted with a range of wall and base cabinets with worktop surfaces over. Electric oven, hob and extractor fan. Spaces for washing machine and fridge freezer. Single bowl stainless steel sink and drainer with mixer tap, part tiled walls, power points, radiator, window and door to rear garden.Bedroom One - 4.25m x 2.84m (13'11" x 9'3")Window to the front elevation, radiator and power points.Bedroom Two - 3.63m x 2.88m (11'10" x 9'5")The second double bedroom with two windows, radiator and power points.Bathroom - 2.04m x 1.8m (6'8" x 5'10")Fitted with a three piece suite comprising low flush wc, pedestal wash hand basin and panel bath with mixer tap. Shaving point, part tiled walls, obscure glazed window and radiator.OutsideTo the front lies a lawn garden with well stocked borders. The driveway leads to the detached single garage with up and over door, side window and door. There are pathways to either side of the property secured by timber gates. The rear garden is south facing, very private and with a timber shed, plenty of mature shrubs and seating areas.ServicesMains gas, electric, water and drainage are all believed to be connected at the property. Please note no appliances are tested by the selling agent.DirectionsFrom the agent's office, proceed through both sets of traffic lights and take the turning on the right into St George's Road. Following the bend, Erw Goch will be seen on the right. Bear right and number 25 will be seen at the top.
Interested in this property?
Council tax
First listed
Over a month agoEnergy Performance Certificate
Conwy, LL22 9AQ
Marketed by
Peter Large - Abergele 45-47 Market Street Abergele, Conwy LL22 7AFPlacebuzz mortgage repayment calculator
Monthly repayment
The Est. Mortgage is for a 25 years repayment mortgage based on a 10% deposit and a 5.5% annual interest. It is only intended as a guide. Make sure you obtain accurate figures from your lender before committing to any mortgage. Your home may be repossessed if you do not keep up repayments on a mortgage.
Conwy, LL22 9AQ - Streetview
DISCLAIMER: Property descriptions and related information displayed on this page are marketing materials provided by Peter Large - Abergele. Placebuzz does not warrant or accept any responsibility for the accuracy or completeness of the property descriptions or related information provided here and they do not constitute property particulars. Please contact Peter Large - Abergele for full details and further information.





