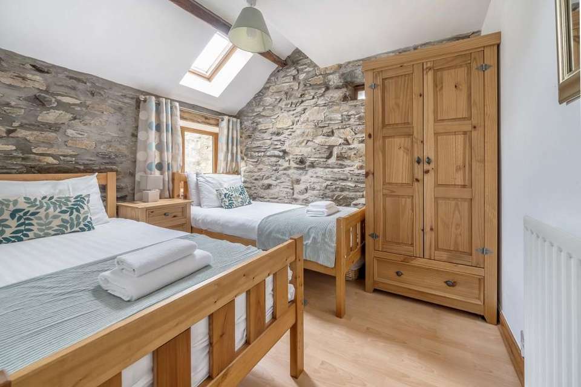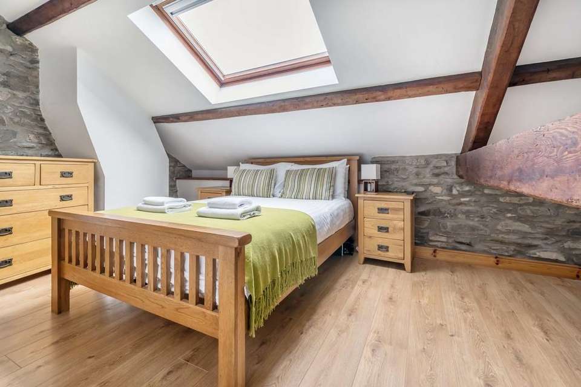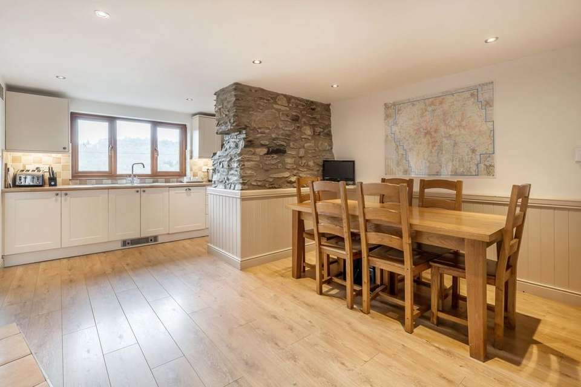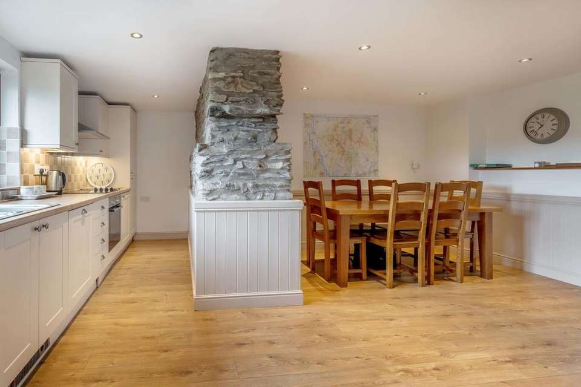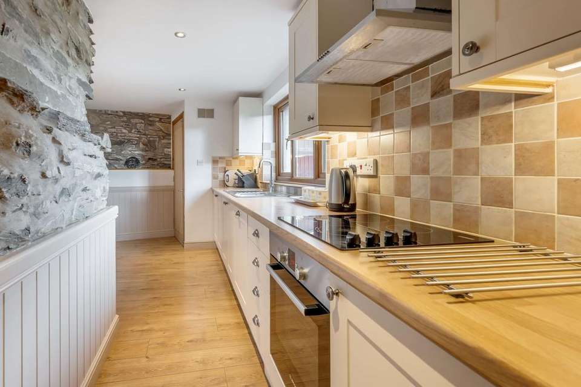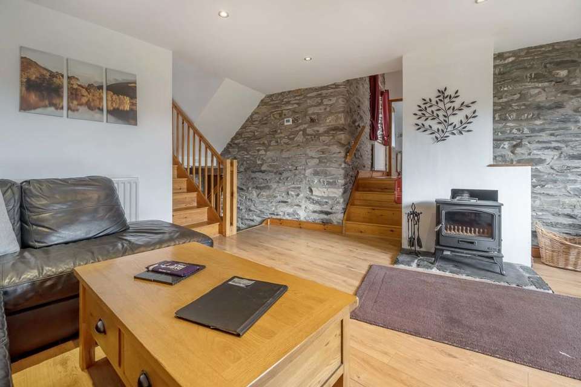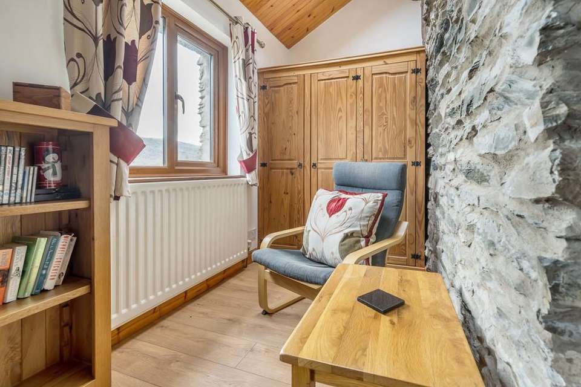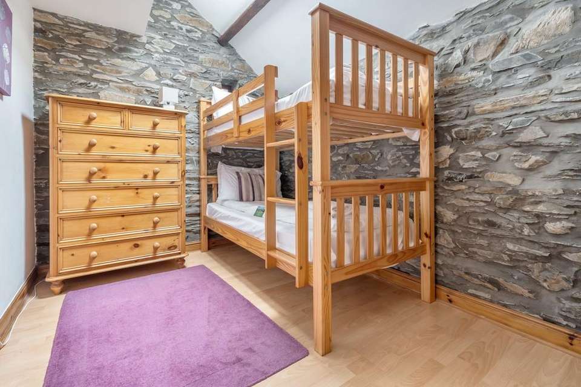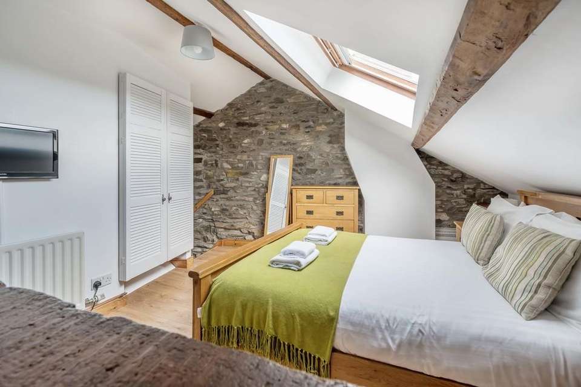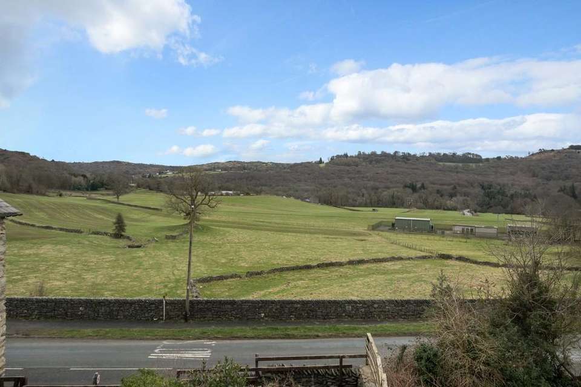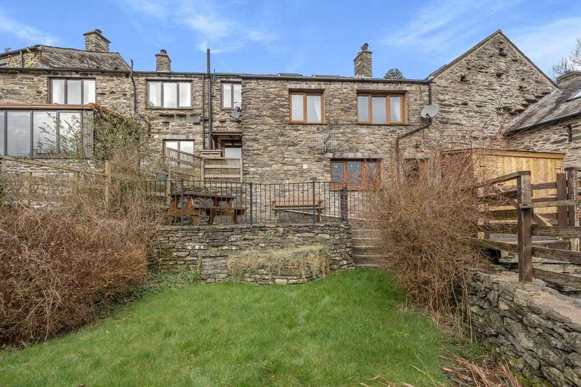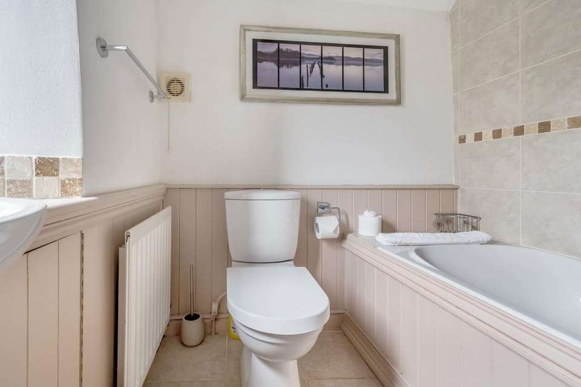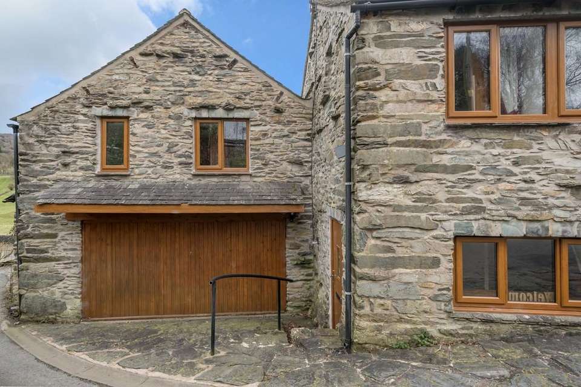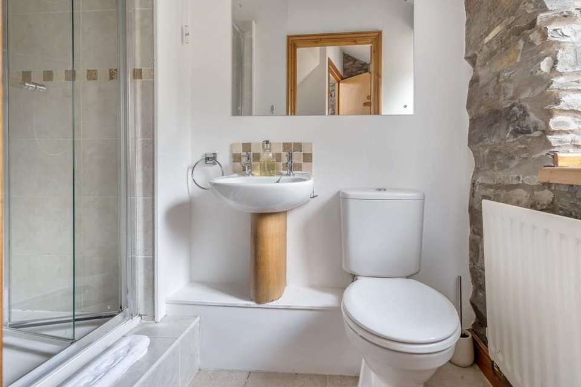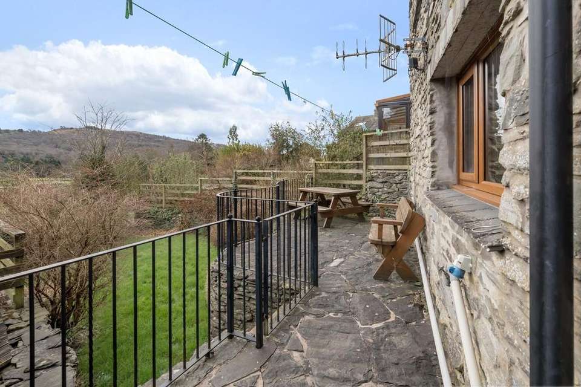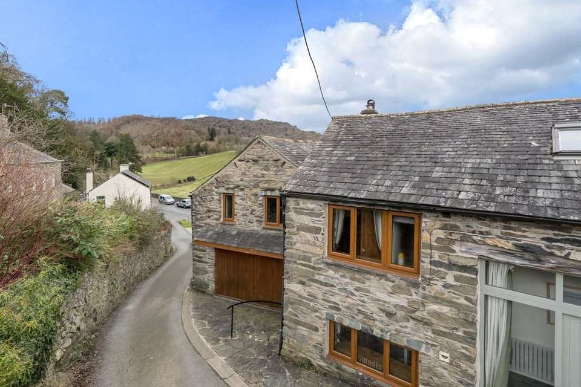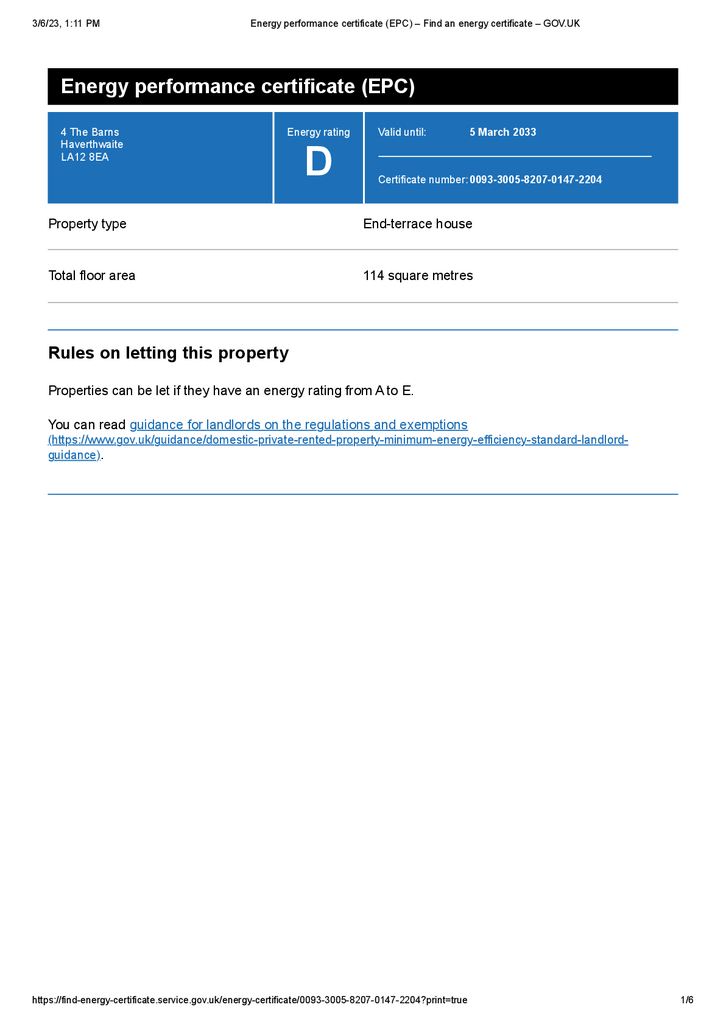3 bedroom barn conversion for sale
Cumbria, LA12 8AEhouse
bedrooms
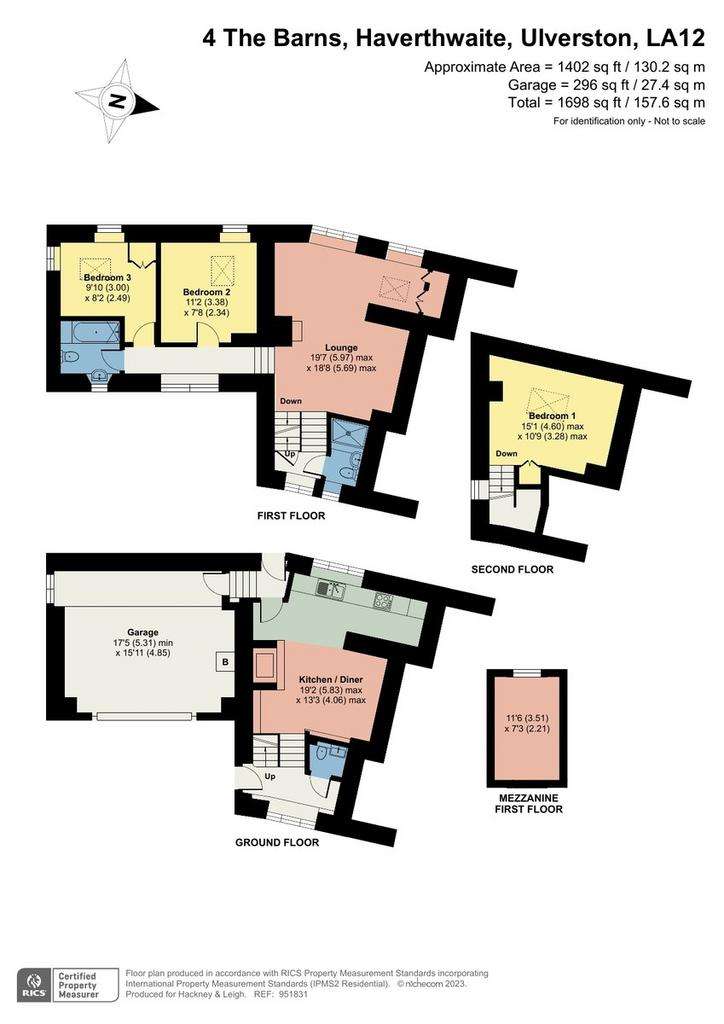
Property photos


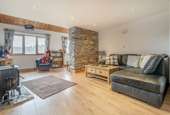
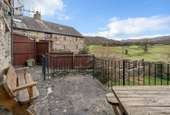
+19
Property description
Description Converted in 2000, 4 The Barns is the most charming and quirky of properties - with thick imperfect exposed stone walls, deep set windows and exposed beams arranged over many levels and with lots of nooks and crannies! If completely unique with charm and charachter and superb open views are your thing then look no further - this will not disappoint.
Currently utilised as a holiday let and second home this property is a good investment, super second home or excellent family home - in fact a child's dream with many hiding places!
The layout is unusual with approximately 5 or so steps between many levels but it works well making the most of the views, room sizes and privacy with the bedrooms being separate in fact the Master Bedroom has a floor of its own.
The wood effect uPVC side entrance door opens to the Hall/Landing. A large, deep set window looks out at lane level, there is an exposed stone wall, door to the WC/Cloakroom and a few steps up and down. Down takes you to the sizeable Dining Kitchen - a lovely space with lots of exposed stone, lovely cream oil AGA and large window with impressive, extensive countryside outlook. The Kitchen is fitted with a range of cream wall and base cabinets with wood effect work-surface with inset stainless steel sink unit (with a view - making the washing up enjoyable!), electric oven, ceramic hob and integrated fridge, freezer and dishwasher. A door leads to the Rear Porch with access to the Garden and Terrace and steps up to the integral Garage which houses the oil boiler.
From the Entrance Hall steps lead up to the wonderful Lounge. This spacious room is impressive with similar super open country views, exposed stone walls, part pitched ceiling with 'Velux' and cosy wood burning stove. From here steps lead up to Bedrooms 2 and 3 and Bathroom. Both Bedrooms are charming with exposed stone walls, beams and 'Velux' roof windows. The Bathroom has an array of impressive beams and comprises WC, wash hand basin and bath with shower over. On this small landing there is a deep set window and wall 'ladder' which leads up to the Mezzanine storage area. This area has an arrow slit window, 'Velux' roof window, wood effect laminate flooring and reduced head height.
From the Lounge further steps lead up to the Shower Room with WC, wash hand basin and shower enclosure then a door and a few more steps up into the Master Bedroom. A super room, spacious and bright with further exposed stone work and beams. Recessed wardrobe and 'Velux' roof light.
The Garage is a double with power, light, window and folding wooden doors ideal for storage of bikes, camping equipment etc.
The Garden and Terrace are to the front to enjoy those county views. The terrace is spacious and paved with painted wrought iron balustrading and makes a lovely inviting spot for outdoor dining or morning coffee. Steps lead down to the bijou level lawn.
Location This charming property is tucked away in a little cluster of properties and makes the most of the lovely views to the front.
Just a mile or so from the base of Lake Windermere with the attractions of the Lake District practically on the door step, the quaint market towns of Ulverston and Grange over Sands with rail, shopping and medical facilities approximately 15 minutes by car and a similar distance from junction 36 of the M6 Motorway 4 The Barns is also extremely conveniently placed.
To reach the property follow the A590 in the direction of Barrow in Furness, passing Newby Bridge and Backbarrow. Continue past Haverthwaite Railway and at the cross roads take the left turn opposite the right turn to Grizedale\Bouth. Follow the road around and park on the left upon entering the village. No. 4 can be found on the other side of the road just up the lane a little on the left.
Accommodation (with approximate measurements)
Entrance Hall
Cloakroom
Dining Kitchen 19' 1" max x 13' 3" max (5.83m max x 4.06m max)
Rear Porch
Lounge 19' 7" max x 18' 8" max (5.97m max x 5.69m max)
Bedroom 2 11' 2" x 7' 8" (3.4m x 2.34m)
Bedroom 3 9' 10" x 8' 2" (3.00m x 2.49m)
Bathroom
Mezzanine Storage 11' 6" x 7' 3" (3.51m x 2.21m)
Shower Room
Bedroom 1 15' 1" max x 10' 9" max (4.6m max x 3.28m max)
Garage 17' 5" min x 15' 10" (5.31m min x 4.85m)
Terrace
Services: Mains electricity, water and drainage. Oil central heating. Wood-burning stove to Lounge.
Tenure: Freehold. Vacant possession upon completion. No upper chain.
*Checked on 18.2.23 not verified
Business Rates: RV: £3850 - This property may be subject to small business rate relief.
From the 01/04/2023 the RV will be £2100
Viewings: Strictly by appointment with Hackney & Leigh Grange Office.
What3words:
Energy Performance Certificate: The full Energy Performance Certificate is available on our website and also at any of our offices.
Rental Potential: If you were to purchase this property for residential lettings we estimate it has the potential to achieve £875 - £900 per calendar month. For further information and our terms and conditions please contact our Grange Office.
Holiday Letting: This property has been let via and generated an income for 2022 of £15,000. Furniture available subject to further negotiations (apart from personal effects).
Currently utilised as a holiday let and second home this property is a good investment, super second home or excellent family home - in fact a child's dream with many hiding places!
The layout is unusual with approximately 5 or so steps between many levels but it works well making the most of the views, room sizes and privacy with the bedrooms being separate in fact the Master Bedroom has a floor of its own.
The wood effect uPVC side entrance door opens to the Hall/Landing. A large, deep set window looks out at lane level, there is an exposed stone wall, door to the WC/Cloakroom and a few steps up and down. Down takes you to the sizeable Dining Kitchen - a lovely space with lots of exposed stone, lovely cream oil AGA and large window with impressive, extensive countryside outlook. The Kitchen is fitted with a range of cream wall and base cabinets with wood effect work-surface with inset stainless steel sink unit (with a view - making the washing up enjoyable!), electric oven, ceramic hob and integrated fridge, freezer and dishwasher. A door leads to the Rear Porch with access to the Garden and Terrace and steps up to the integral Garage which houses the oil boiler.
From the Entrance Hall steps lead up to the wonderful Lounge. This spacious room is impressive with similar super open country views, exposed stone walls, part pitched ceiling with 'Velux' and cosy wood burning stove. From here steps lead up to Bedrooms 2 and 3 and Bathroom. Both Bedrooms are charming with exposed stone walls, beams and 'Velux' roof windows. The Bathroom has an array of impressive beams and comprises WC, wash hand basin and bath with shower over. On this small landing there is a deep set window and wall 'ladder' which leads up to the Mezzanine storage area. This area has an arrow slit window, 'Velux' roof window, wood effect laminate flooring and reduced head height.
From the Lounge further steps lead up to the Shower Room with WC, wash hand basin and shower enclosure then a door and a few more steps up into the Master Bedroom. A super room, spacious and bright with further exposed stone work and beams. Recessed wardrobe and 'Velux' roof light.
The Garage is a double with power, light, window and folding wooden doors ideal for storage of bikes, camping equipment etc.
The Garden and Terrace are to the front to enjoy those county views. The terrace is spacious and paved with painted wrought iron balustrading and makes a lovely inviting spot for outdoor dining or morning coffee. Steps lead down to the bijou level lawn.
Location This charming property is tucked away in a little cluster of properties and makes the most of the lovely views to the front.
Just a mile or so from the base of Lake Windermere with the attractions of the Lake District practically on the door step, the quaint market towns of Ulverston and Grange over Sands with rail, shopping and medical facilities approximately 15 minutes by car and a similar distance from junction 36 of the M6 Motorway 4 The Barns is also extremely conveniently placed.
To reach the property follow the A590 in the direction of Barrow in Furness, passing Newby Bridge and Backbarrow. Continue past Haverthwaite Railway and at the cross roads take the left turn opposite the right turn to Grizedale\Bouth. Follow the road around and park on the left upon entering the village. No. 4 can be found on the other side of the road just up the lane a little on the left.
Accommodation (with approximate measurements)
Entrance Hall
Cloakroom
Dining Kitchen 19' 1" max x 13' 3" max (5.83m max x 4.06m max)
Rear Porch
Lounge 19' 7" max x 18' 8" max (5.97m max x 5.69m max)
Bedroom 2 11' 2" x 7' 8" (3.4m x 2.34m)
Bedroom 3 9' 10" x 8' 2" (3.00m x 2.49m)
Bathroom
Mezzanine Storage 11' 6" x 7' 3" (3.51m x 2.21m)
Shower Room
Bedroom 1 15' 1" max x 10' 9" max (4.6m max x 3.28m max)
Garage 17' 5" min x 15' 10" (5.31m min x 4.85m)
Terrace
Services: Mains electricity, water and drainage. Oil central heating. Wood-burning stove to Lounge.
Tenure: Freehold. Vacant possession upon completion. No upper chain.
*Checked on 18.2.23 not verified
Business Rates: RV: £3850 - This property may be subject to small business rate relief.
From the 01/04/2023 the RV will be £2100
Viewings: Strictly by appointment with Hackney & Leigh Grange Office.
What3words:
Energy Performance Certificate: The full Energy Performance Certificate is available on our website and also at any of our offices.
Rental Potential: If you were to purchase this property for residential lettings we estimate it has the potential to achieve £875 - £900 per calendar month. For further information and our terms and conditions please contact our Grange Office.
Holiday Letting: This property has been let via and generated an income for 2022 of £15,000. Furniture available subject to further negotiations (apart from personal effects).
Interested in this property?
Council tax
First listed
Over a month agoEnergy Performance Certificate
Cumbria, LA12 8AE
Marketed by
Hackney & Leigh - Grange-Over-Sands Main Street Grange-Over-Sands LA11 6DPPlacebuzz mortgage repayment calculator
Monthly repayment
The Est. Mortgage is for a 25 years repayment mortgage based on a 10% deposit and a 5.5% annual interest. It is only intended as a guide. Make sure you obtain accurate figures from your lender before committing to any mortgage. Your home may be repossessed if you do not keep up repayments on a mortgage.
Cumbria, LA12 8AE - Streetview
DISCLAIMER: Property descriptions and related information displayed on this page are marketing materials provided by Hackney & Leigh - Grange-Over-Sands. Placebuzz does not warrant or accept any responsibility for the accuracy or completeness of the property descriptions or related information provided here and they do not constitute property particulars. Please contact Hackney & Leigh - Grange-Over-Sands for full details and further information.





