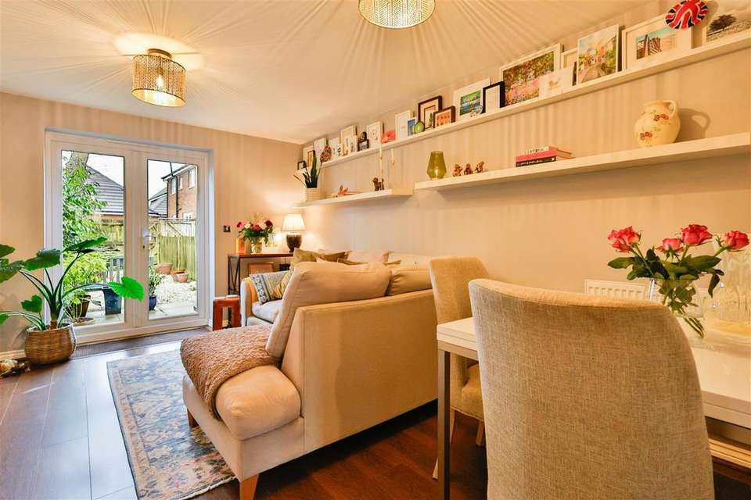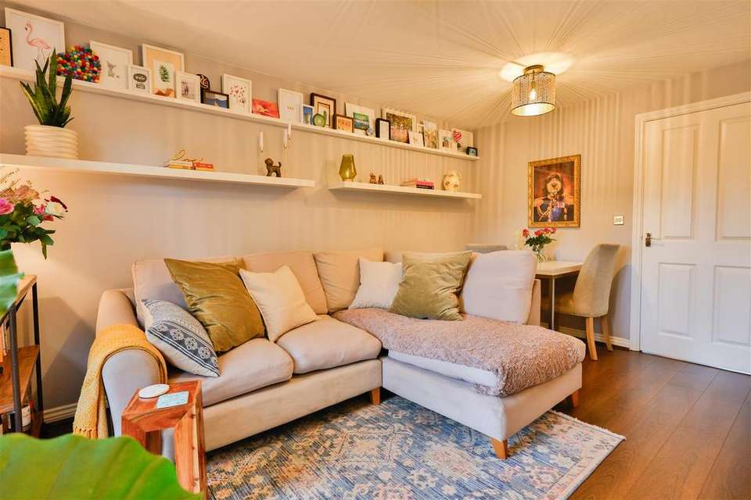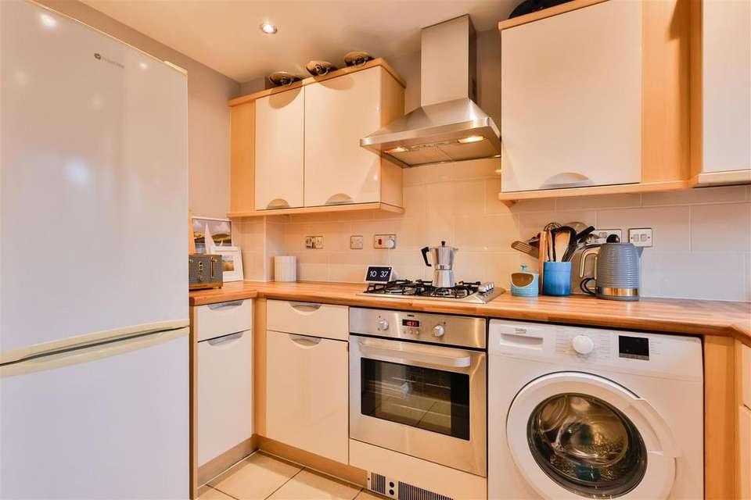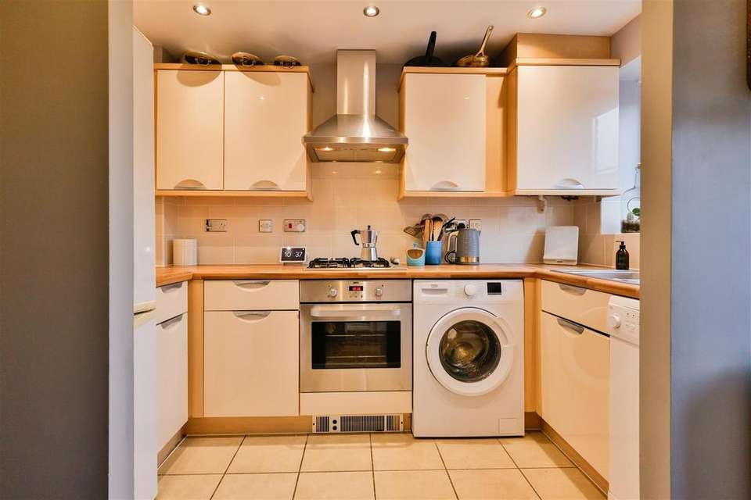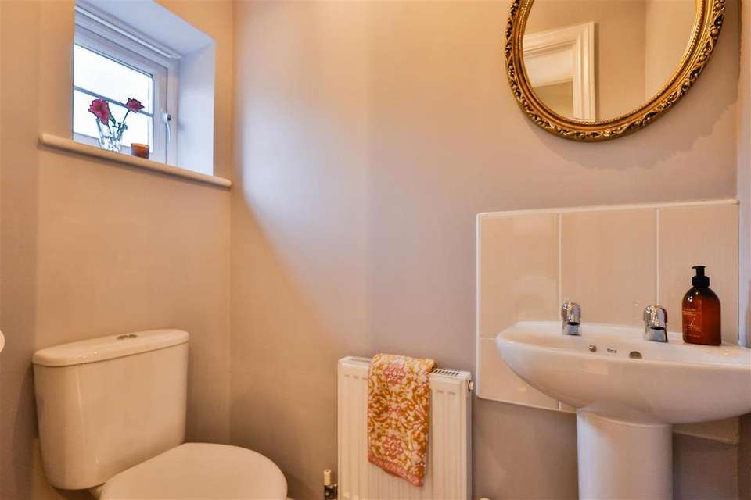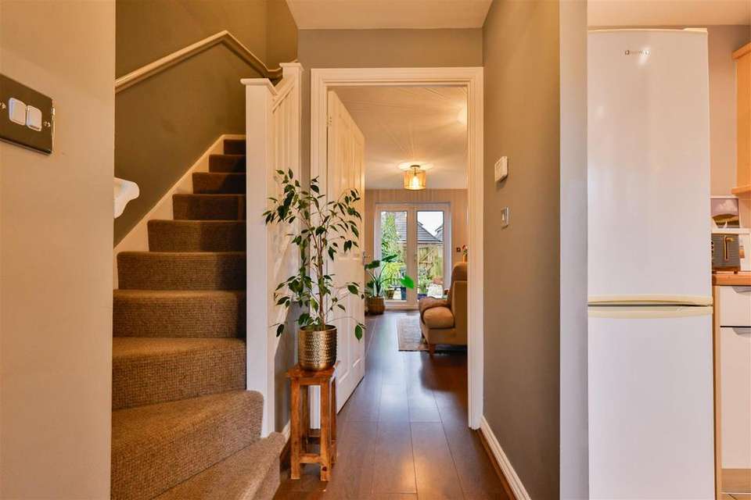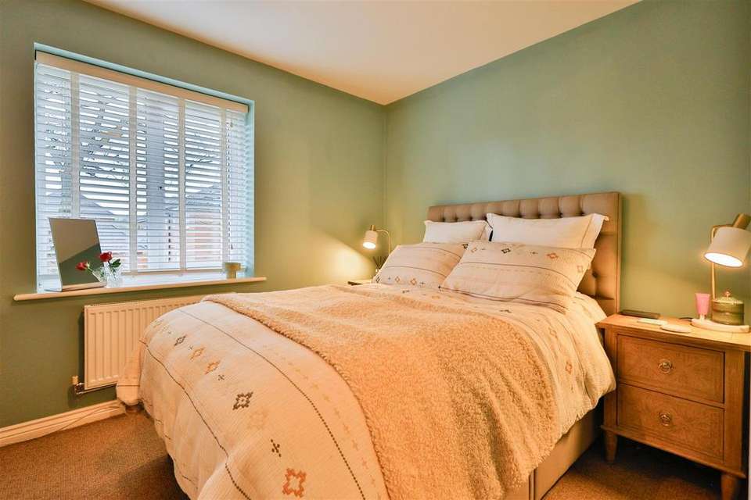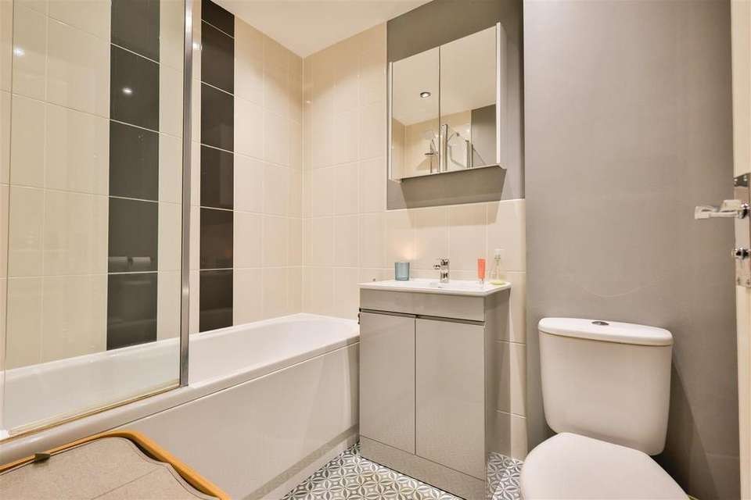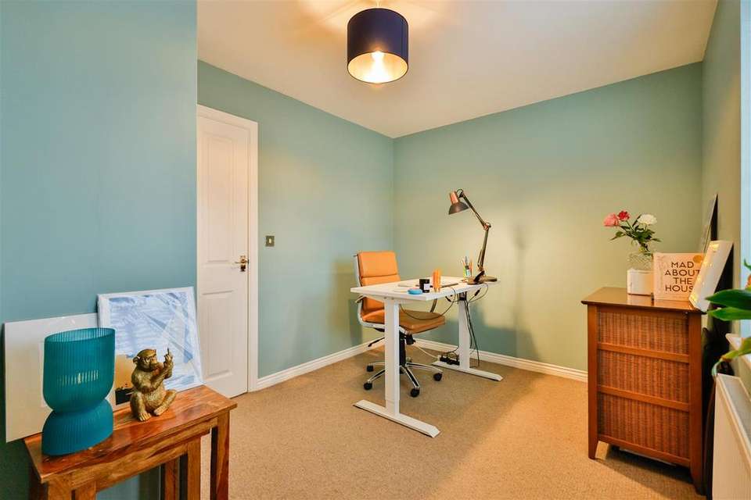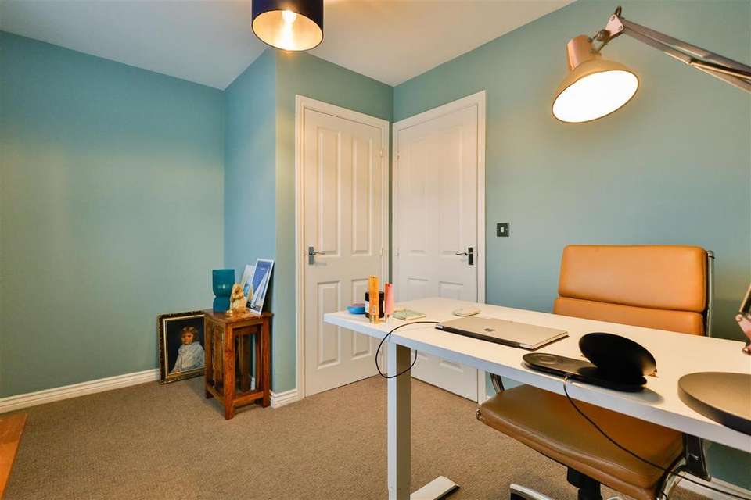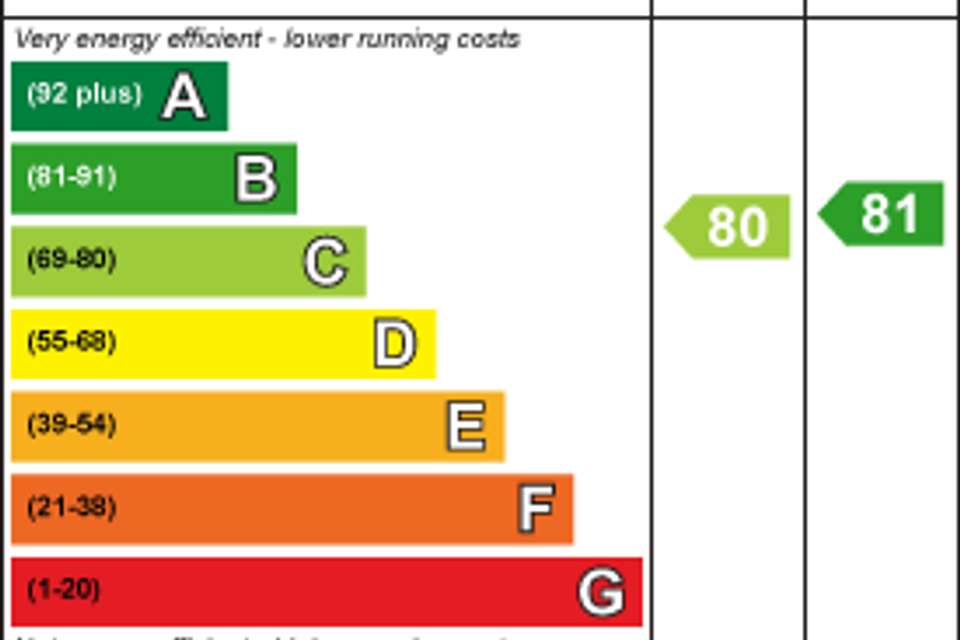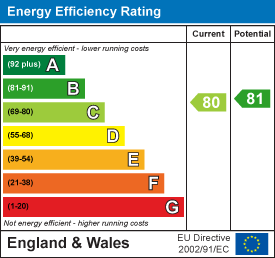2 bedroom mews house for sale
Whalley, Ribble Valleyterraced house
bedrooms
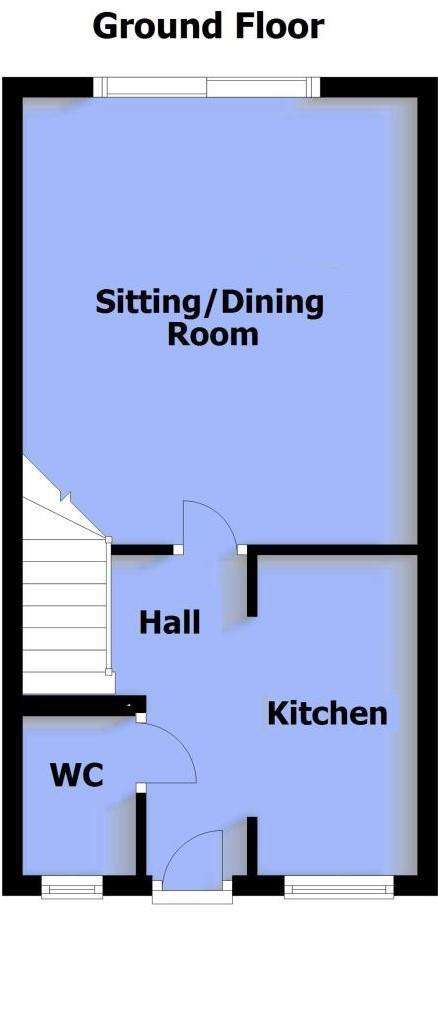
Property photos

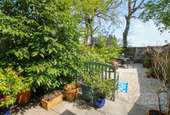
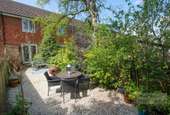
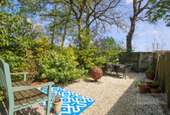
+11
Property description
Situated on this popular residential development within walking distance to Whalley train station (with direct links to Clitheroe & Manchester) & Whalley village with its growing array of amenities this is a fantastic opportunity to acquire this immaculate two bedroom mews property.
The accommodation comprises; Ground Floor; Entrance Hall, WC, Kitchen, Living Room. First Floor; Landing, Master Bedroom, Bedroom Two & Family Bathroom. Outside there is an enclosed garden area which is a real suntrap. There is driveway parking to the front of the house for two cars.
This home would suit a multitude of buyers and is in 'walk in' condition. The current owner has immaculately maintained and upgraded the property since new. Close to outstanding primary and secondary schools along with great transport links this is a great location in the heart of the Ribble Valley.
Ground Floor -
Entrance Hallway - 3.03m x 1.02m (9'11" x 3'4") - Gas central heating radiator, ceiling light, alarm, multiple sockets, stairs to first floor, thermostat
Wc - 1.58m x 0.85m (5'2" x 2'9") - Dual flush WC, pedestal wash basin with mixer tap, gas central heating radiator, upvc double glazed frosted window with fitted blinds
Kitchen - 1.62m x 3.00m (5'3" x 9'10") - Range of modern gloss white base and eye level units with complementary work surfaces, tiled splash backs, upvc double glazed window, stainless steel sink drainer with mixer tap, electric oven & 4 ring gas hob with stainless steel and glass extractor over, integral fridge freezer, washing machine & dishwasher, multiple sockets, ceiling light
Lounge - 3.68m x 4.48m (12'0" x 14'8") - Lounge
3.68m x 4.48m (14' 3'' x 14' 6'')
Upvc double glazed window with fitted blinds & french doors to rear garden, gas central heating radiators, multiple sockets, ceiling lights, large under stairs storage area with space for dryer
First Floor -
Landing - 2.23m x 1m (7'3" x 3'3") - Access to loft, ceiling light
Family Bathroom - 1.70m x 2.23m (5'6" x 7'3") - Panelled bath with mains mixer shower over, glass screen, dual flush wc, pedestal wash basin, gas central heating radiator, ceiling spots, extractor
Bedroom One - 3.68m x 2.54m (12'0" x 8'3") - Gas central heating radiator, multiple sockets, upvc double glazed window, fitted blinds, ceiling light
Bedroom Two - 3.68m x 2.64m max (12'0" x 8'7" max) - Gas central heating radiator, multiple sockets, upvc double glazed window, fitted blinds, ceiling light
Outside - At the front of the property there is driveway parking for one car.
At the rear there is an enclosed garden with central lawn, stone flagged patio, gravelled garden area with mature borders and timber fencing and rear gate.
The accommodation comprises; Ground Floor; Entrance Hall, WC, Kitchen, Living Room. First Floor; Landing, Master Bedroom, Bedroom Two & Family Bathroom. Outside there is an enclosed garden area which is a real suntrap. There is driveway parking to the front of the house for two cars.
This home would suit a multitude of buyers and is in 'walk in' condition. The current owner has immaculately maintained and upgraded the property since new. Close to outstanding primary and secondary schools along with great transport links this is a great location in the heart of the Ribble Valley.
Ground Floor -
Entrance Hallway - 3.03m x 1.02m (9'11" x 3'4") - Gas central heating radiator, ceiling light, alarm, multiple sockets, stairs to first floor, thermostat
Wc - 1.58m x 0.85m (5'2" x 2'9") - Dual flush WC, pedestal wash basin with mixer tap, gas central heating radiator, upvc double glazed frosted window with fitted blinds
Kitchen - 1.62m x 3.00m (5'3" x 9'10") - Range of modern gloss white base and eye level units with complementary work surfaces, tiled splash backs, upvc double glazed window, stainless steel sink drainer with mixer tap, electric oven & 4 ring gas hob with stainless steel and glass extractor over, integral fridge freezer, washing machine & dishwasher, multiple sockets, ceiling light
Lounge - 3.68m x 4.48m (12'0" x 14'8") - Lounge
3.68m x 4.48m (14' 3'' x 14' 6'')
Upvc double glazed window with fitted blinds & french doors to rear garden, gas central heating radiators, multiple sockets, ceiling lights, large under stairs storage area with space for dryer
First Floor -
Landing - 2.23m x 1m (7'3" x 3'3") - Access to loft, ceiling light
Family Bathroom - 1.70m x 2.23m (5'6" x 7'3") - Panelled bath with mains mixer shower over, glass screen, dual flush wc, pedestal wash basin, gas central heating radiator, ceiling spots, extractor
Bedroom One - 3.68m x 2.54m (12'0" x 8'3") - Gas central heating radiator, multiple sockets, upvc double glazed window, fitted blinds, ceiling light
Bedroom Two - 3.68m x 2.64m max (12'0" x 8'7" max) - Gas central heating radiator, multiple sockets, upvc double glazed window, fitted blinds, ceiling light
Outside - At the front of the property there is driveway parking for one car.
At the rear there is an enclosed garden with central lawn, stone flagged patio, gravelled garden area with mature borders and timber fencing and rear gate.
Council tax
First listed
Over a month agoEnergy Performance Certificate
Whalley, Ribble Valley
Placebuzz mortgage repayment calculator
Monthly repayment
The Est. Mortgage is for a 25 years repayment mortgage based on a 10% deposit and a 5.5% annual interest. It is only intended as a guide. Make sure you obtain accurate figures from your lender before committing to any mortgage. Your home may be repossessed if you do not keep up repayments on a mortgage.
Whalley, Ribble Valley - Streetview
DISCLAIMER: Property descriptions and related information displayed on this page are marketing materials provided by Athertons Property & Land - Whalley. Placebuzz does not warrant or accept any responsibility for the accuracy or completeness of the property descriptions or related information provided here and they do not constitute property particulars. Please contact Athertons Property & Land - Whalley for full details and further information.





