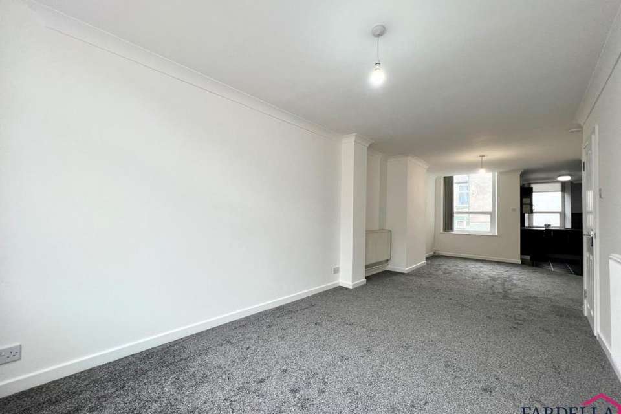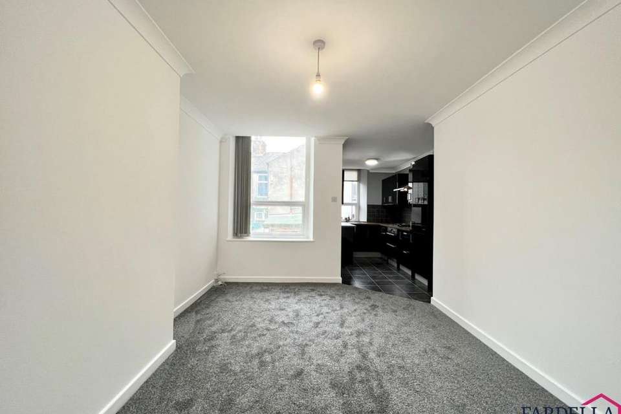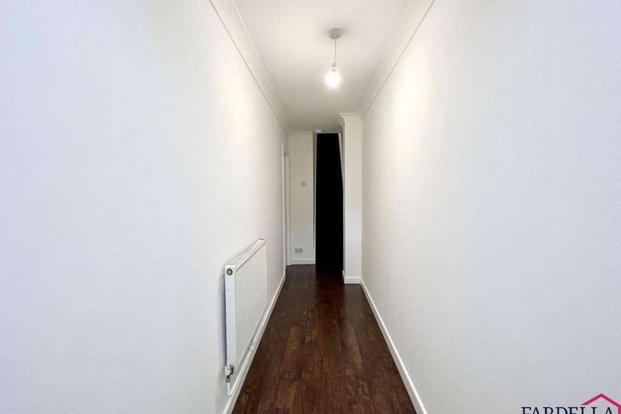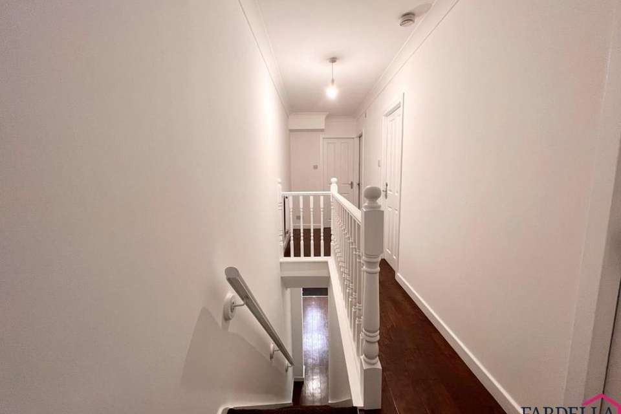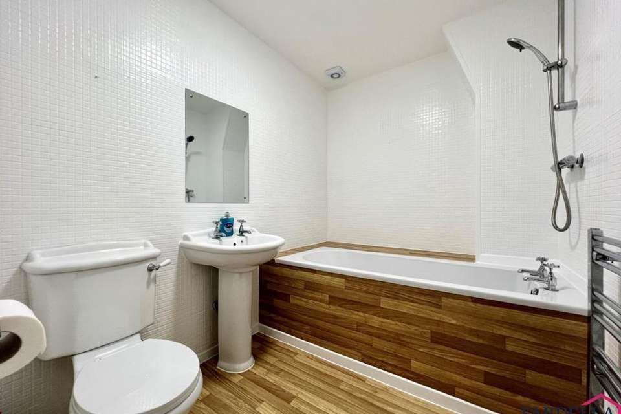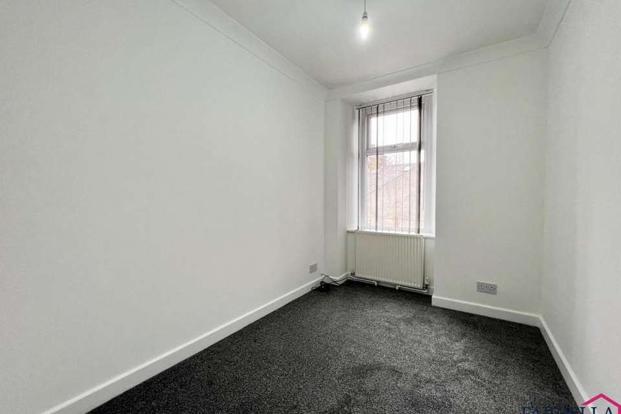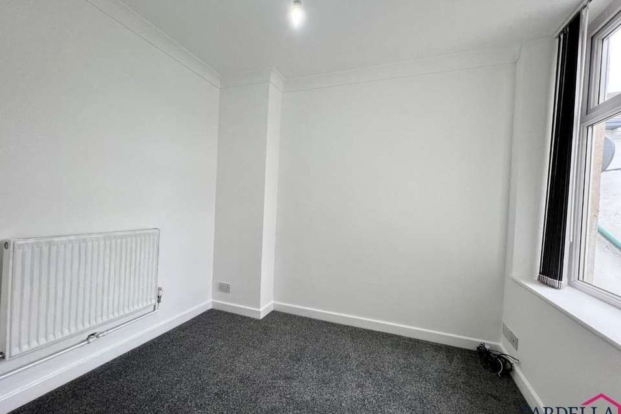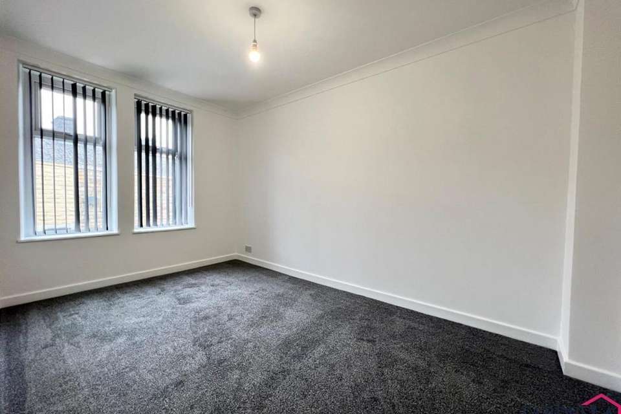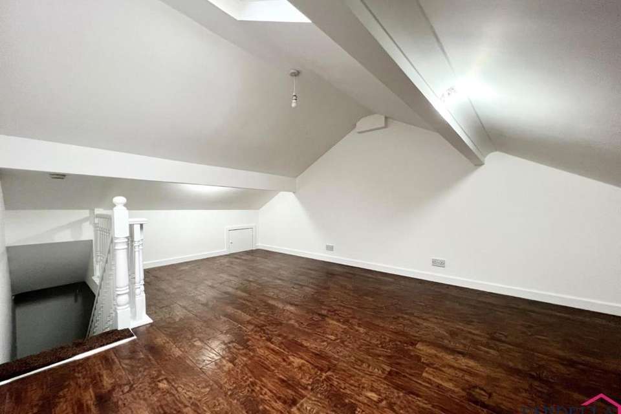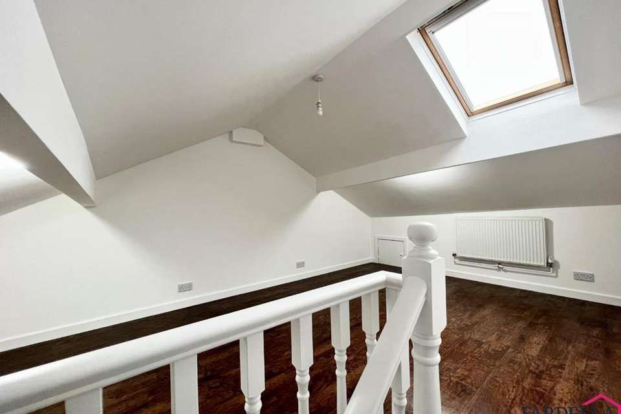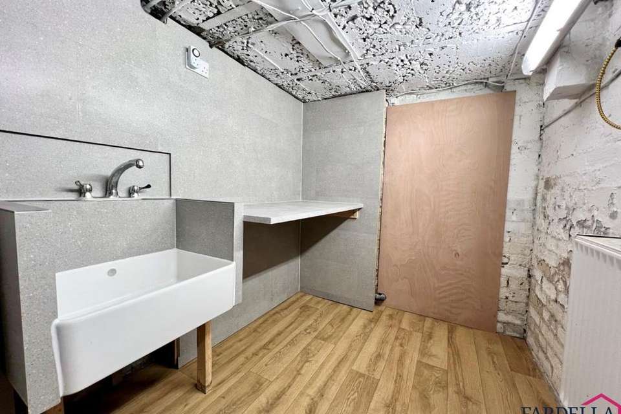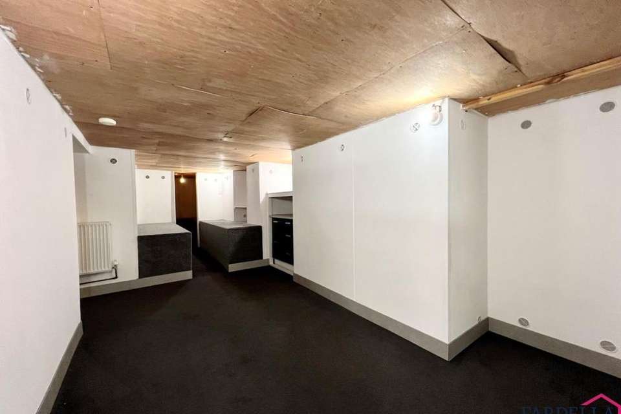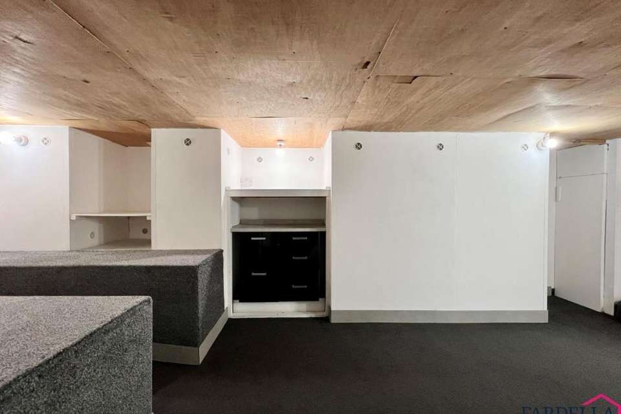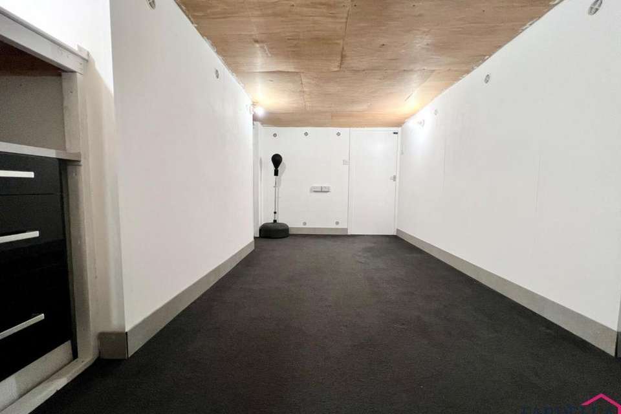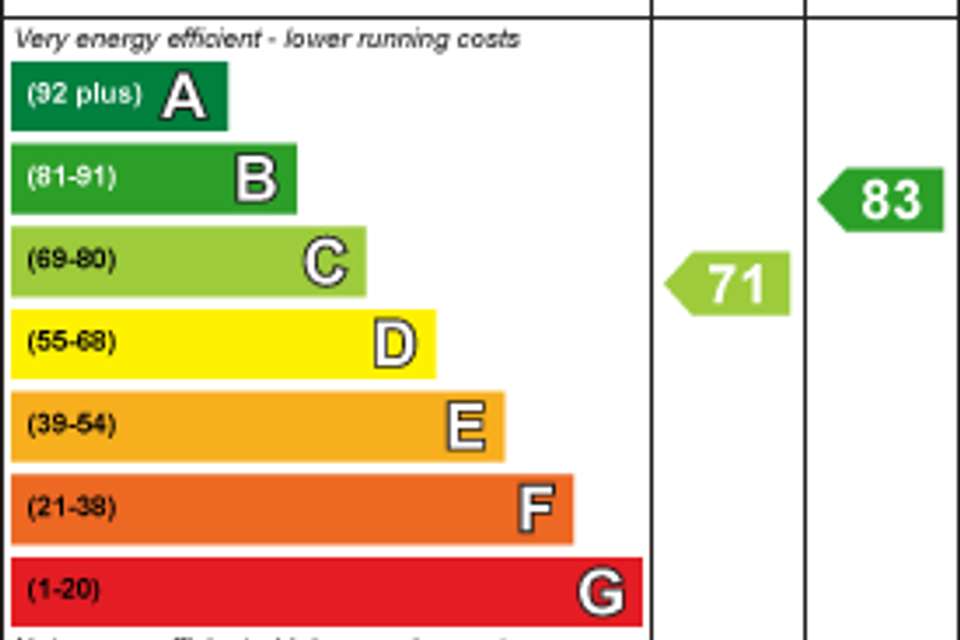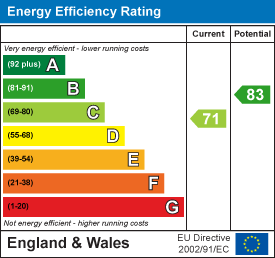4 bedroom terraced house for sale
Hapton, Burnleyterraced house
bedrooms
Property photos
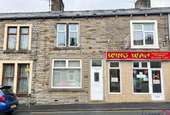
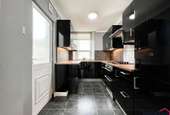
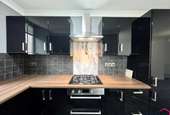
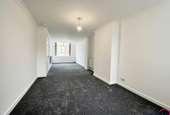
+16
Property description
* FOUR BEDROOMS - FULLY RENOVATED - CELLAR - ATTIC CONVERSION *
Fardella & Bell are excited to bring to the market this newly renovated mid terraced home with the benefit of being ready to move in to straight away. Ideal for families or first-time buyers and located in the sought-after village of Hapton. Comprising: three generous bedrooms to the 1st floor and a large attic coversion, family bathroom with three-piece suite, entrance hallway, large reception room, newly fitted kitchen and downstairs cellar with utility room. The property presents with uPVC double glazing throughout and benefits from full gas central heating.
Well located for main road bus routes, motorway access, close to amenities and to Padiham Town Centre and a ten-minute drive into Burnley town centre.
Book in with us to view this property as we expect interest levels to be very high!
Entrance Hallway - 4.90m x 1.07m (16'1 x 3'6) - Entering the property through a uPVC front door in to the main entrance hallway, karndean flooring, radiator, coving and ceiling light point.
Reception Room - 8.69m x 3.05m (28'6 x 10'0) - With a through lounge, this room has two uPVC double glazed windows, fitted carpet, two radiators, tv aerial point, smoke alarm and coving.
Kitchen - 3.81m x 2.01m (12'6 x 6'7) - To the rear aspect, this kitchen has a mixture of black gloss wall and base units with complimentary work surfaces, electrical sockets for worktop appliances, sink with chrome mixer tap, undercounter lighting, electric double oven with gas hob and chimney style extractor. Integrated fridge and freezer, karndean flooring, uPVC double glazed window and door to the rear yard, partially tiled walls, extractor fan, ceiling light point and door to the cellar.
Cellar & Utility Room - 8.08m x 2.95m (26'6 x 9'8) - This is a fully useable space that has been boarded, plastered, lighting points, gas central heating radiator, fitted carpet and the utility area has plumbing for a washing machine, Belfast sink with chrome mixer tap, light point, electrical sockets and a laminate work surface. There is also additional space under the stairs to accommodate for storage.
First Floor Landing - 5.41m x 1.40m (17'9 x 4'7) - With an open balustrade staircase, karndean flooring, radiator, ceiling light point and access to first floor bedrooms and bathroom.
Bedroom 4 - 3.05m x 2.03m (10'0 x 6'8) - Overlooking the rear, with ceiling light point, uPVC double glazed window, coving, fitted carpet and radiator.
Bedroom 3 - 2.59m x 2.59m (8'6 x 8'6) - To the rear aspect, with uPVC double glazed window, tv aerial point, radiator, coving, fitted carpet and ceiling light point.
Bedroom 2 - 4.14m x 2.49m (13'7 x 8'2) - Located to the front aspect, this double bedroom has two uPVC double glazed windows, coving, fitted carpet and ceiling light point.
Bathroom - 2.49m x 1.91m (8'2 x 6'3) - The main family bathroom is spacious and functional with a wc, pedestal sink with chrome taps, ceiling light point, vinyl flooring, bath with chrome taps, extractor point, chrome heated towel rail, mains fed overhead shower with chrome fittings and fully tiled walls.
Bedroom 1 - Loft Conversion - 5.38m x 3.53m (17'8 x 11'7) - To access the 2nd floor loft conversion, there is a separate hallway with an open balustrade staircase, under stairs storage, karndean flooring, light point, smoke alarm and fitted carpet on the staircase.
The bedroom has a Velux skylight, light points, under eaves storage, karndean flooring and radiator.
Rear Yard - With a secure gate, outside secure storage, outside lighting, paved and steps to the kitchen entrance.
Tenure And Council Tax - We have been advised that the tenure of this property is 'Leasehold' and the Council Tax Band is 'A'
999yrs from 12/04/1905 - ground rent not collected.
Viewings On Brochure - Viewings are strictly by appointment only and can be arranged by calling or emailing Fardella & Bell.
Fardella & Bell are excited to bring to the market this newly renovated mid terraced home with the benefit of being ready to move in to straight away. Ideal for families or first-time buyers and located in the sought-after village of Hapton. Comprising: three generous bedrooms to the 1st floor and a large attic coversion, family bathroom with three-piece suite, entrance hallway, large reception room, newly fitted kitchen and downstairs cellar with utility room. The property presents with uPVC double glazing throughout and benefits from full gas central heating.
Well located for main road bus routes, motorway access, close to amenities and to Padiham Town Centre and a ten-minute drive into Burnley town centre.
Book in with us to view this property as we expect interest levels to be very high!
Entrance Hallway - 4.90m x 1.07m (16'1 x 3'6) - Entering the property through a uPVC front door in to the main entrance hallway, karndean flooring, radiator, coving and ceiling light point.
Reception Room - 8.69m x 3.05m (28'6 x 10'0) - With a through lounge, this room has two uPVC double glazed windows, fitted carpet, two radiators, tv aerial point, smoke alarm and coving.
Kitchen - 3.81m x 2.01m (12'6 x 6'7) - To the rear aspect, this kitchen has a mixture of black gloss wall and base units with complimentary work surfaces, electrical sockets for worktop appliances, sink with chrome mixer tap, undercounter lighting, electric double oven with gas hob and chimney style extractor. Integrated fridge and freezer, karndean flooring, uPVC double glazed window and door to the rear yard, partially tiled walls, extractor fan, ceiling light point and door to the cellar.
Cellar & Utility Room - 8.08m x 2.95m (26'6 x 9'8) - This is a fully useable space that has been boarded, plastered, lighting points, gas central heating radiator, fitted carpet and the utility area has plumbing for a washing machine, Belfast sink with chrome mixer tap, light point, electrical sockets and a laminate work surface. There is also additional space under the stairs to accommodate for storage.
First Floor Landing - 5.41m x 1.40m (17'9 x 4'7) - With an open balustrade staircase, karndean flooring, radiator, ceiling light point and access to first floor bedrooms and bathroom.
Bedroom 4 - 3.05m x 2.03m (10'0 x 6'8) - Overlooking the rear, with ceiling light point, uPVC double glazed window, coving, fitted carpet and radiator.
Bedroom 3 - 2.59m x 2.59m (8'6 x 8'6) - To the rear aspect, with uPVC double glazed window, tv aerial point, radiator, coving, fitted carpet and ceiling light point.
Bedroom 2 - 4.14m x 2.49m (13'7 x 8'2) - Located to the front aspect, this double bedroom has two uPVC double glazed windows, coving, fitted carpet and ceiling light point.
Bathroom - 2.49m x 1.91m (8'2 x 6'3) - The main family bathroom is spacious and functional with a wc, pedestal sink with chrome taps, ceiling light point, vinyl flooring, bath with chrome taps, extractor point, chrome heated towel rail, mains fed overhead shower with chrome fittings and fully tiled walls.
Bedroom 1 - Loft Conversion - 5.38m x 3.53m (17'8 x 11'7) - To access the 2nd floor loft conversion, there is a separate hallway with an open balustrade staircase, under stairs storage, karndean flooring, light point, smoke alarm and fitted carpet on the staircase.
The bedroom has a Velux skylight, light points, under eaves storage, karndean flooring and radiator.
Rear Yard - With a secure gate, outside secure storage, outside lighting, paved and steps to the kitchen entrance.
Tenure And Council Tax - We have been advised that the tenure of this property is 'Leasehold' and the Council Tax Band is 'A'
999yrs from 12/04/1905 - ground rent not collected.
Viewings On Brochure - Viewings are strictly by appointment only and can be arranged by calling or emailing Fardella & Bell.
Interested in this property?
Council tax
First listed
Over a month agoEnergy Performance Certificate
Hapton, Burnley
Marketed by
Fardella & Bell - Lancashire 143 Burnley Road Padiham BB12 8BAPlacebuzz mortgage repayment calculator
Monthly repayment
The Est. Mortgage is for a 25 years repayment mortgage based on a 10% deposit and a 5.5% annual interest. It is only intended as a guide. Make sure you obtain accurate figures from your lender before committing to any mortgage. Your home may be repossessed if you do not keep up repayments on a mortgage.
Hapton, Burnley - Streetview
DISCLAIMER: Property descriptions and related information displayed on this page are marketing materials provided by Fardella & Bell - Lancashire. Placebuzz does not warrant or accept any responsibility for the accuracy or completeness of the property descriptions or related information provided here and they do not constitute property particulars. Please contact Fardella & Bell - Lancashire for full details and further information.





