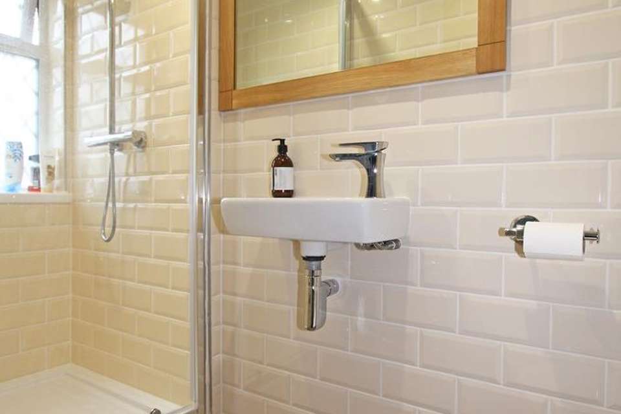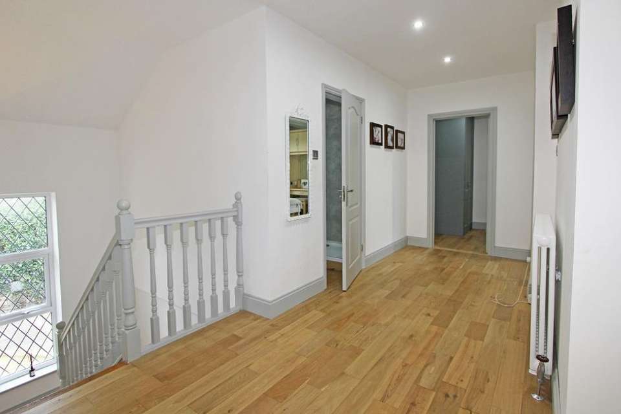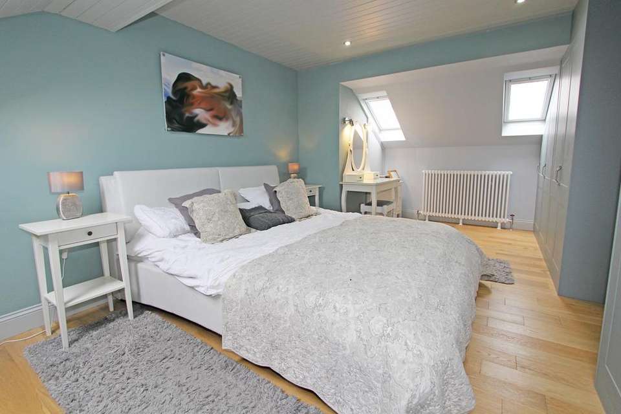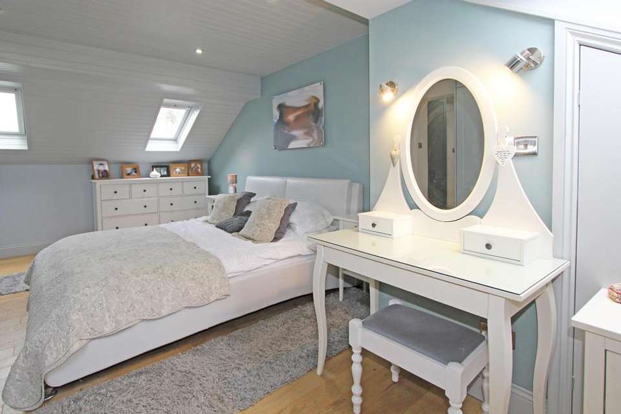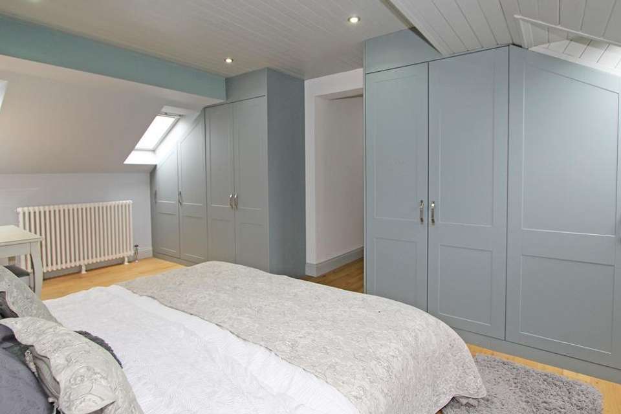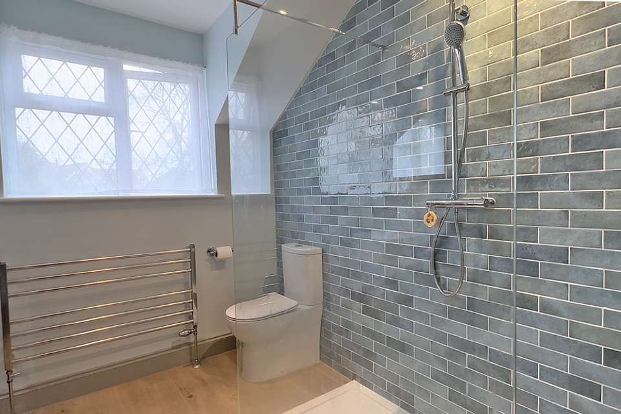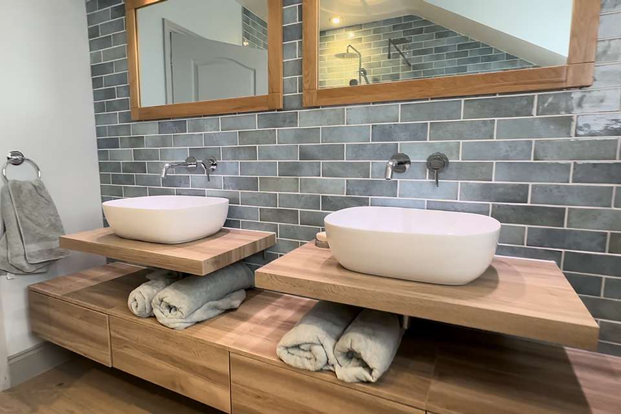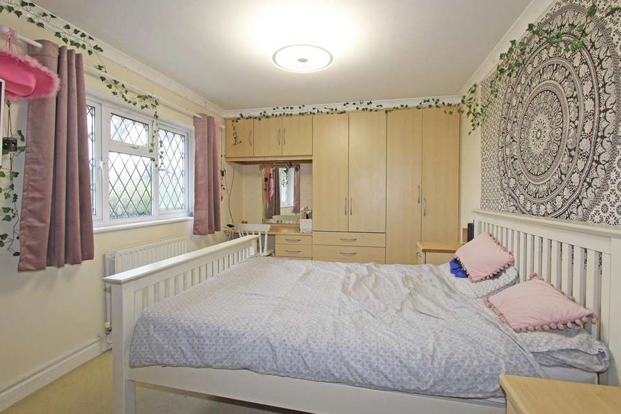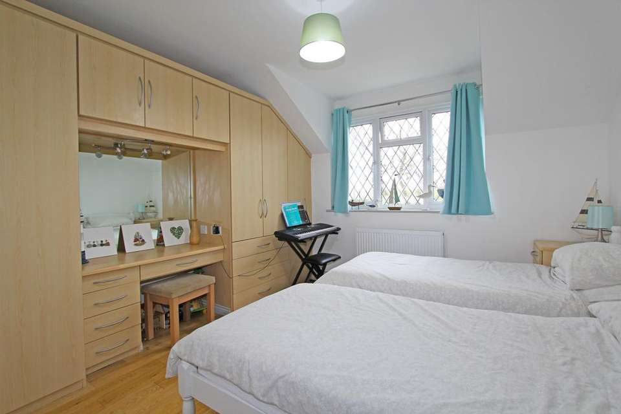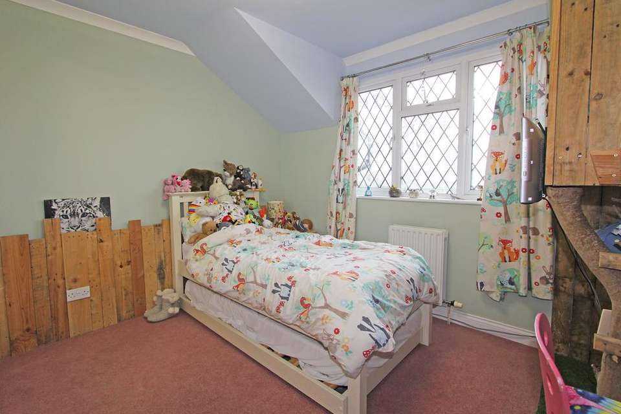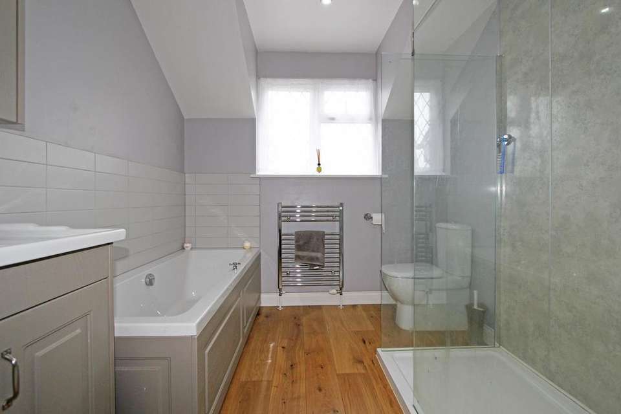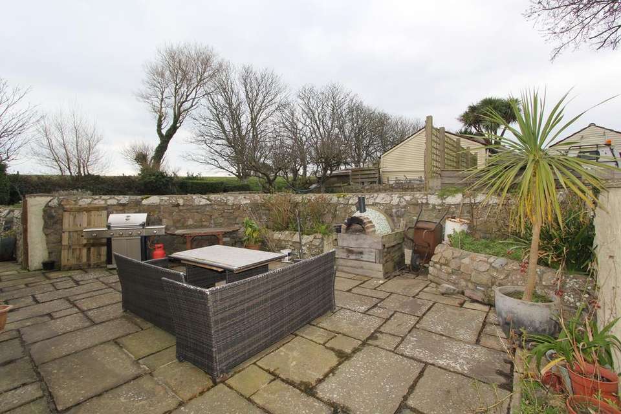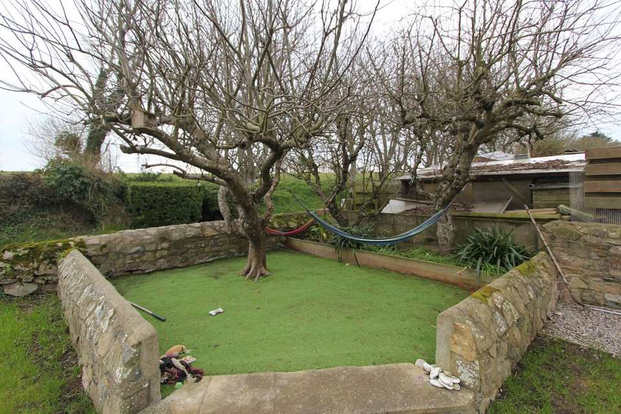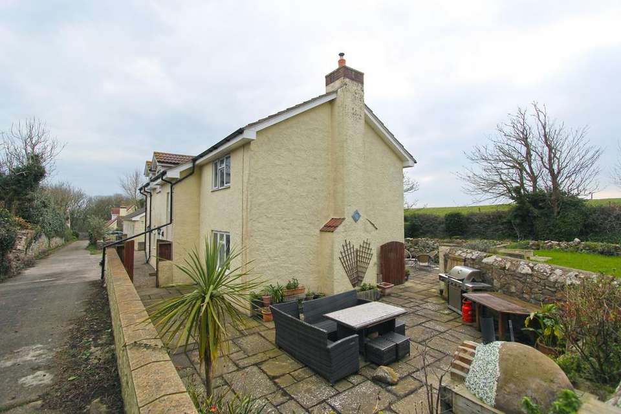5 bedroom detached house for sale
Rue De Longis, Alderney GY9detached house
bedrooms
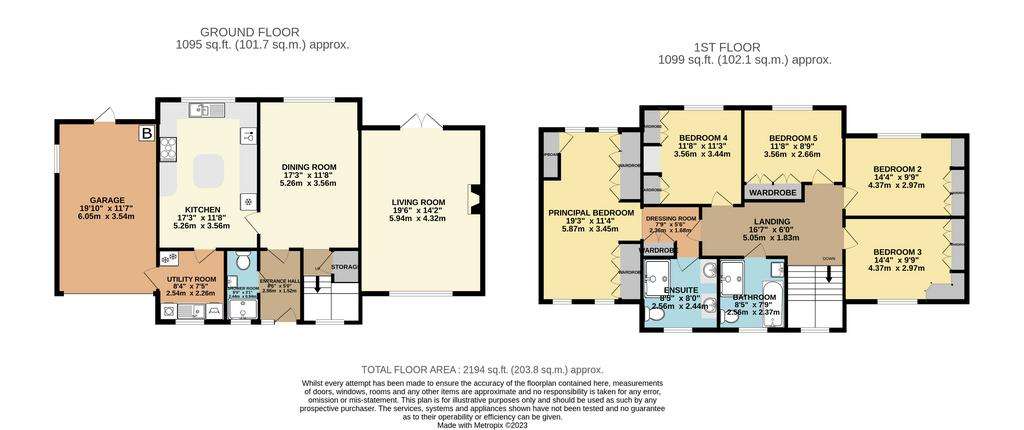
Property photos

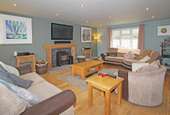
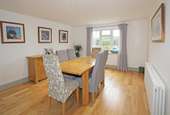
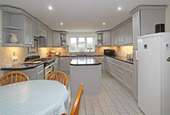
+15
Property description
This well-planned family home reflects the owners' flair, care and attention to detail. Set in a slightly elevated position from the road with open countryside to the south.
With refurbishment now complete and benefiting from a mainly west facing garden, the ground floor comprises an entrance hall with a shower room adjacent, a living room spanning the depth of the house, a dining room, a fitted kitchen, a utility room and a garage with internal access.
The first floor landing leads to the principal bedroom suite with dressing area and an en suite bathroom, 4 further bedrooms and a family bathroom.
Mainly engineered oak flooring, oil-fired central heating / hot water system, enclosed multi-fuel stove and upvc double glazing.
With refurbishment now complete and benefiting from a mainly west facing garden, the ground floor comprises an entrance hall with a shower room adjacent, a living room spanning the depth of the house, a dining room, a fitted kitchen, a utility room and a garage with internal access.
The first floor landing leads to the principal bedroom suite with dressing area and an en suite bathroom, 4 further bedrooms and a family bathroom.
Mainly engineered oak flooring, oil-fired central heating / hot water system, enclosed multi-fuel stove and upvc double glazing.
Interested in this property?
Council tax
First listed
Over a month agoRue De Longis, Alderney GY9
Marketed by
Bell & Co - Alderney 3 Victoria Street Alderney, Channel Islands GY9 3UFPlacebuzz mortgage repayment calculator
Monthly repayment
The Est. Mortgage is for a 25 years repayment mortgage based on a 10% deposit and a 5.5% annual interest. It is only intended as a guide. Make sure you obtain accurate figures from your lender before committing to any mortgage. Your home may be repossessed if you do not keep up repayments on a mortgage.
Rue De Longis, Alderney GY9 - Streetview
DISCLAIMER: Property descriptions and related information displayed on this page are marketing materials provided by Bell & Co - Alderney. Placebuzz does not warrant or accept any responsibility for the accuracy or completeness of the property descriptions or related information provided here and they do not constitute property particulars. Please contact Bell & Co - Alderney for full details and further information.





