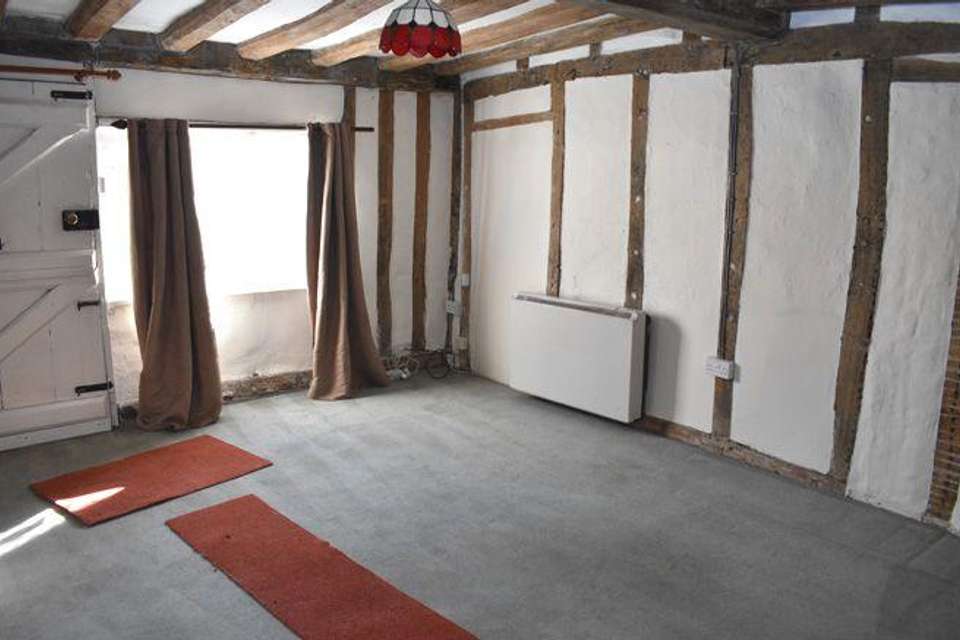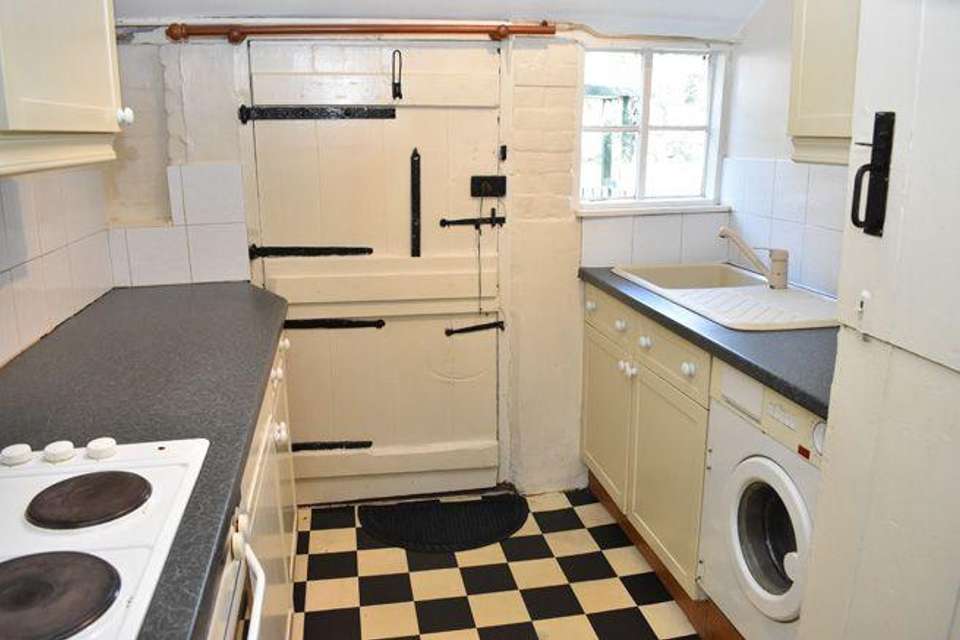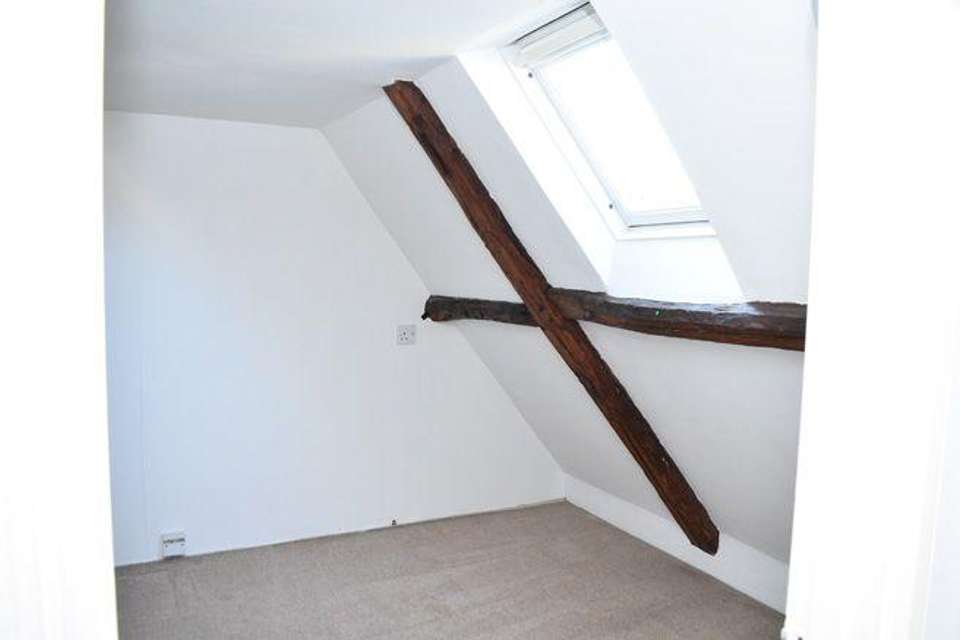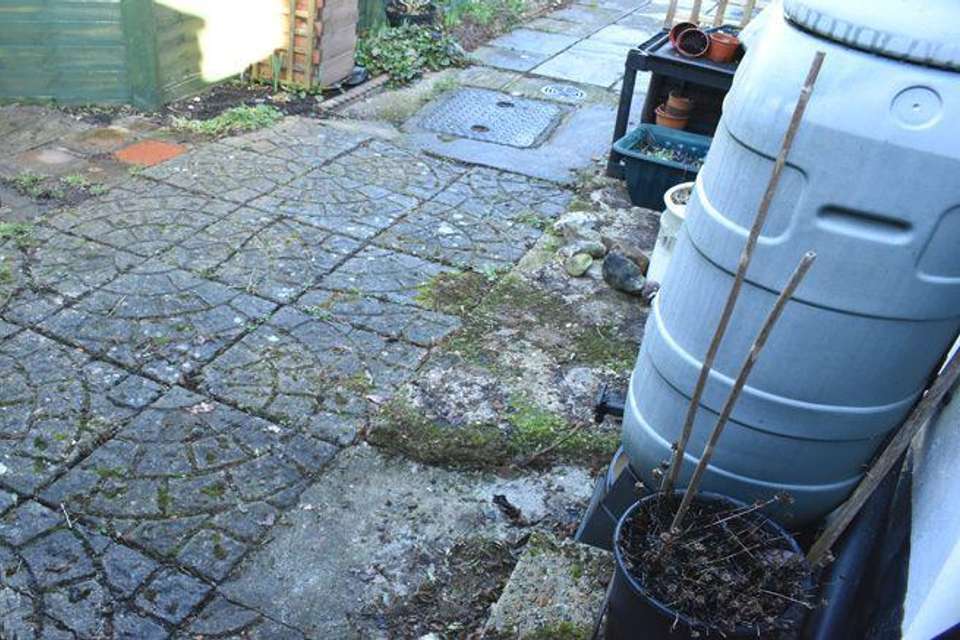2 bedroom cottage for sale
Debenhamhouse
bedrooms
Property photos




+6
Property description
Nicely positioned, the cottage is of rendered elevations under a pan tiled roof. Superb period features include heavily beamed rooms, inglenook fireplace and original oak floor boards. Cross Green is located in the heart of the village and the property has the benefit of stunning views to the church.
FULL DETAILS AND APPROXIMATE ROOM SIZES ARE AS FOLLOWS:
Stable type wooden entrance door into:
Sitting Room: 15'10" x 11'6" (4.83m x 3.51m)
Feature inglenook fireplace housing a Villager wood burner with a brick surround and oak bressummer above.
Window to front aspect, storage heater, exposed beams and studwork, door to stairs, alcove to side of fireplace, door to:
Kitchen: 8'6" x 7'5" (2.59m x 2.26m)
Fitted with a range of high and low level cream washed wooden units with cupboards and drawers under roll edge work surfaces. Inset sink and single drainer with h&c mixer over. Plumbing for washing machine, built-in oven, hob with filter extractor, tiled splash backs, stable type door to outside rear.
Bathroom:
Comprising of panelled bath, pedestal wash hand basin, low level w.c., vaulted ceiling. Obscure window to rear aspect, shaver socket, vanity wall light, wall mounted electric heater, cupboard housing hot water cylinder, complimentary shelving.
Passageway to stairs, exposed beams and studwork, under stairs storage alcove, cabinet housing meters, spiral oak staircase to:
First Floor Landing:
Exposed beams and studwork, wooden floor boards, storage space, door to:
Bedroom One: 15'9" x 11'10" (4.8m x 3.61m)
Window to front aspect, heavily beamed with exposed timbers and studwork, wooden floor boards, storage heater, stairs to second floor.
Second Floor Landing:
With exposed beams, storage area to side of exposed red brick chimney breast, (9'8" x 4'4"), restricted head height, door to:
Bedroom Two: 11'8" Max x 8'6" (3.56m x 2.59m)
Velux window to rear aspect with beautiful views over church, power points, exposed rafters and purling.
OUTSIDE
The FRONT GARDEN is well stocked with cottage style plants, steps lead up to the front entrance door.
The cottage offers a paved patio area with views over to the church.
Freehold
Local Authority: Mid Suffolk District Council
Tax Band 'B'
Tenure: Freehold
FULL DETAILS AND APPROXIMATE ROOM SIZES ARE AS FOLLOWS:
Stable type wooden entrance door into:
Sitting Room: 15'10" x 11'6" (4.83m x 3.51m)
Feature inglenook fireplace housing a Villager wood burner with a brick surround and oak bressummer above.
Window to front aspect, storage heater, exposed beams and studwork, door to stairs, alcove to side of fireplace, door to:
Kitchen: 8'6" x 7'5" (2.59m x 2.26m)
Fitted with a range of high and low level cream washed wooden units with cupboards and drawers under roll edge work surfaces. Inset sink and single drainer with h&c mixer over. Plumbing for washing machine, built-in oven, hob with filter extractor, tiled splash backs, stable type door to outside rear.
Bathroom:
Comprising of panelled bath, pedestal wash hand basin, low level w.c., vaulted ceiling. Obscure window to rear aspect, shaver socket, vanity wall light, wall mounted electric heater, cupboard housing hot water cylinder, complimentary shelving.
Passageway to stairs, exposed beams and studwork, under stairs storage alcove, cabinet housing meters, spiral oak staircase to:
First Floor Landing:
Exposed beams and studwork, wooden floor boards, storage space, door to:
Bedroom One: 15'9" x 11'10" (4.8m x 3.61m)
Window to front aspect, heavily beamed with exposed timbers and studwork, wooden floor boards, storage heater, stairs to second floor.
Second Floor Landing:
With exposed beams, storage area to side of exposed red brick chimney breast, (9'8" x 4'4"), restricted head height, door to:
Bedroom Two: 11'8" Max x 8'6" (3.56m x 2.59m)
Velux window to rear aspect with beautiful views over church, power points, exposed rafters and purling.
OUTSIDE
The FRONT GARDEN is well stocked with cottage style plants, steps lead up to the front entrance door.
The cottage offers a paved patio area with views over to the church.
Freehold
Local Authority: Mid Suffolk District Council
Tax Band 'B'
Tenure: Freehold
Council tax
First listed
Over a month agoDebenham
Placebuzz mortgage repayment calculator
Monthly repayment
The Est. Mortgage is for a 25 years repayment mortgage based on a 10% deposit and a 5.5% annual interest. It is only intended as a guide. Make sure you obtain accurate figures from your lender before committing to any mortgage. Your home may be repossessed if you do not keep up repayments on a mortgage.
Debenham - Streetview
DISCLAIMER: Property descriptions and related information displayed on this page are marketing materials provided by Hamilton Smith - Debenham. Placebuzz does not warrant or accept any responsibility for the accuracy or completeness of the property descriptions or related information provided here and they do not constitute property particulars. Please contact Hamilton Smith - Debenham for full details and further information.










