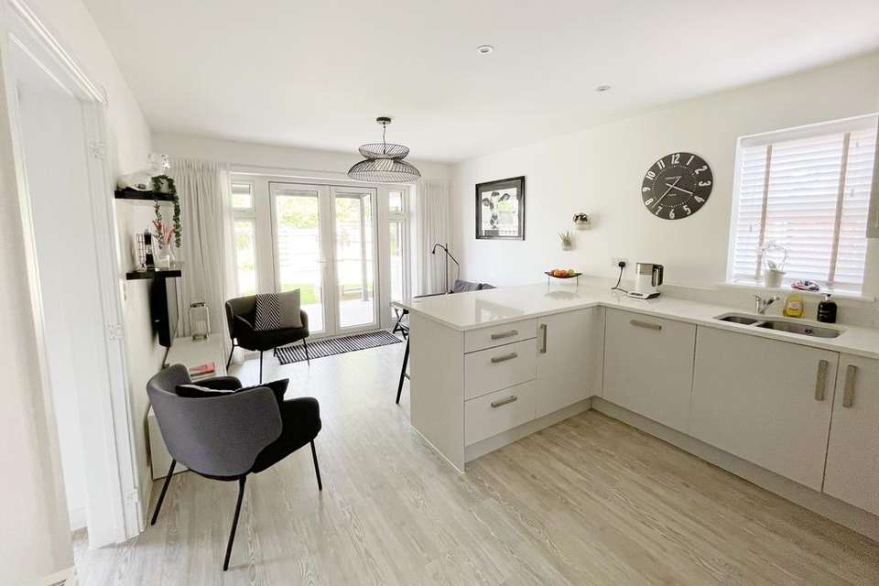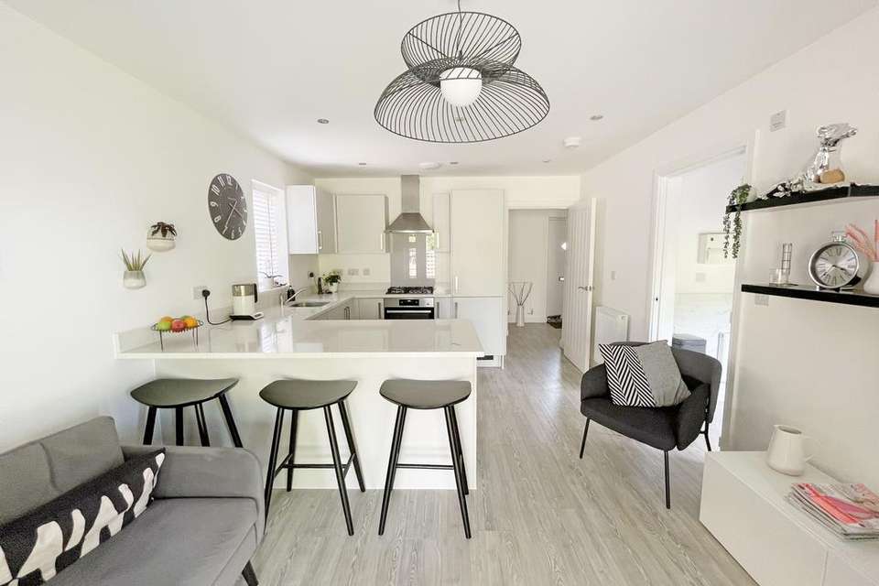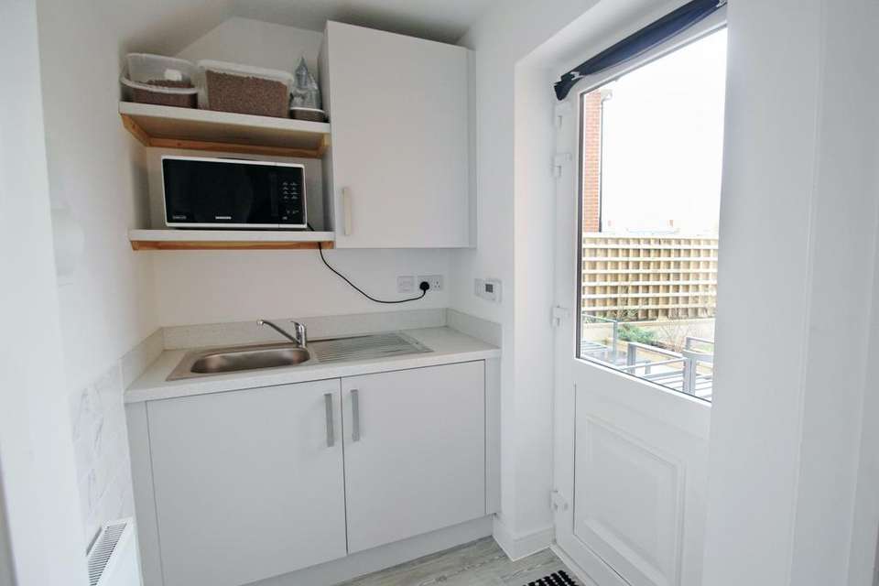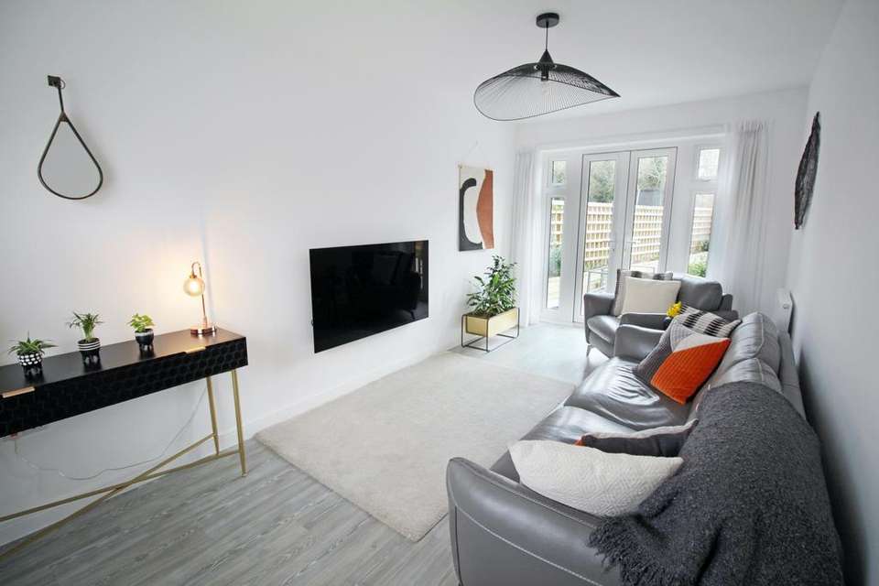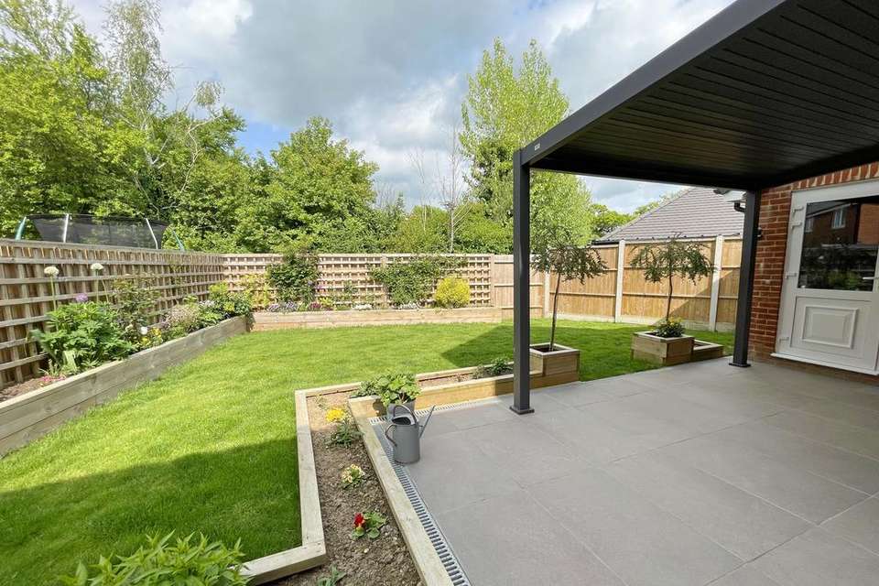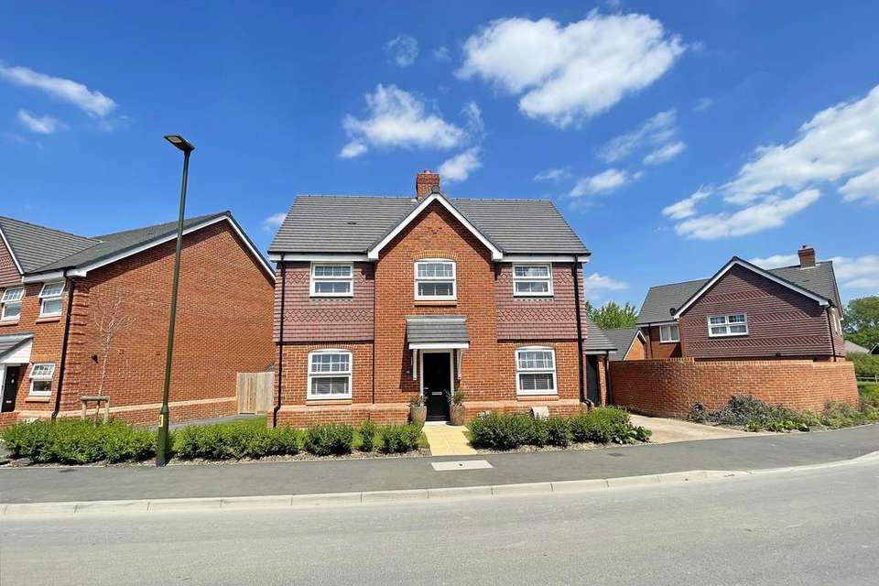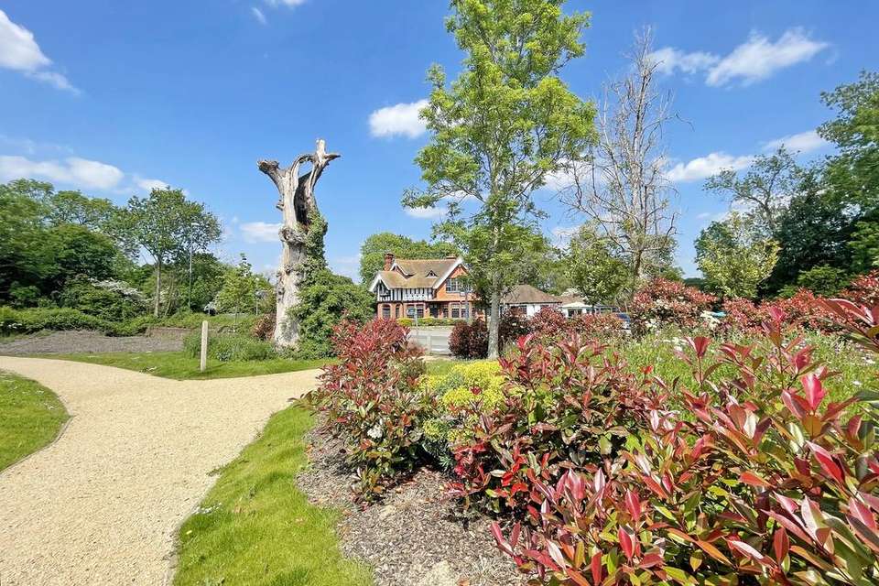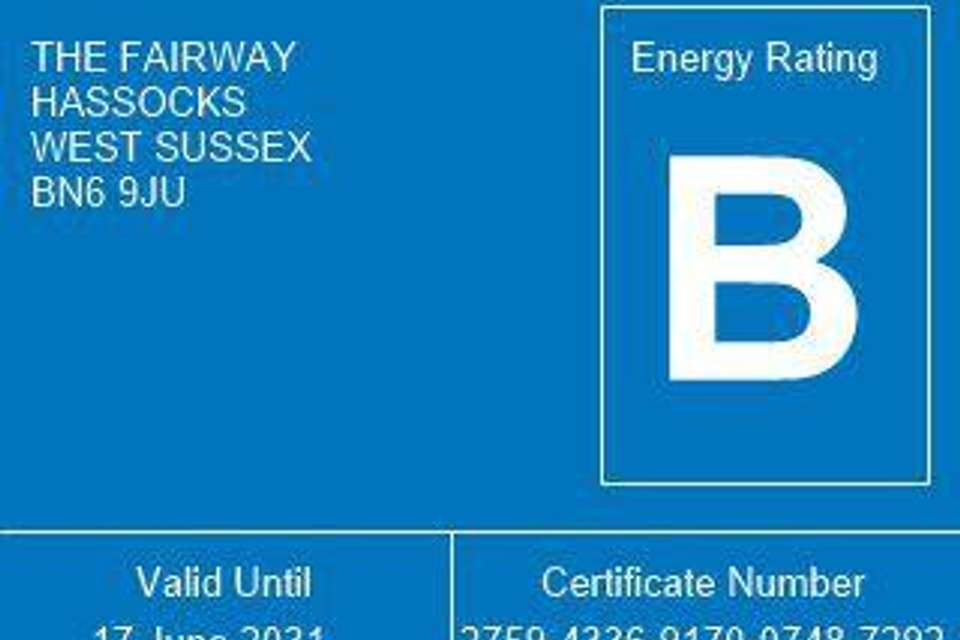3 bedroom detached house for sale
West Sussex, BN6 9JUdetached house
bedrooms
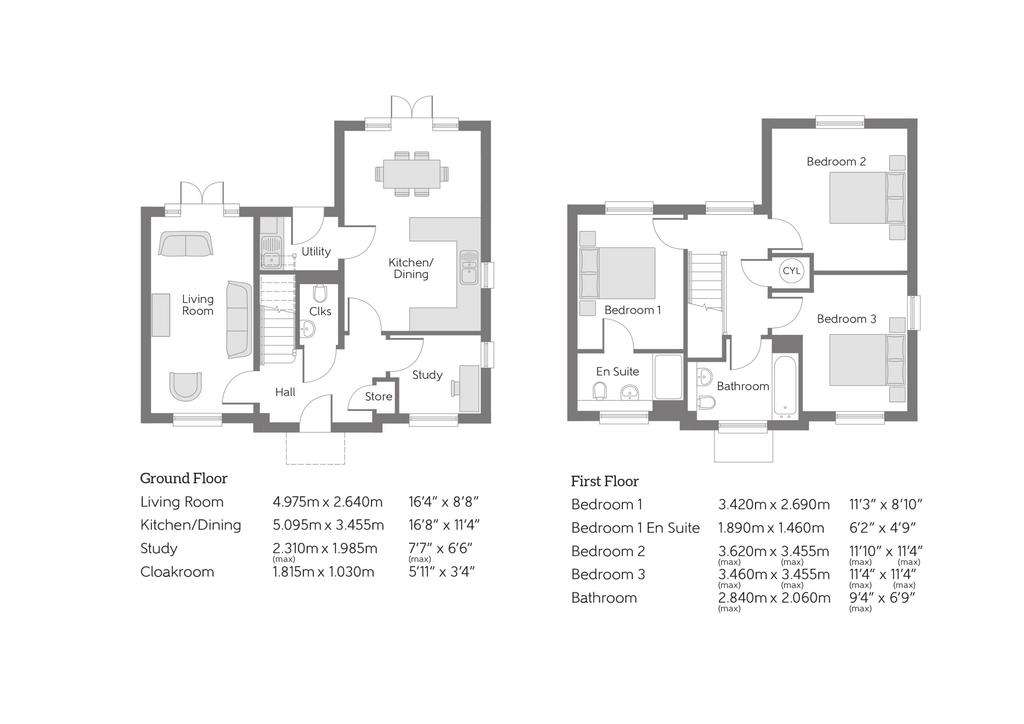
Property photos



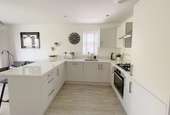
+27
Property description
A nearly-new three bedroom house of the ‘Carpenter’ design in this exclusive Kingsland Gate development just yards away from open countryside and away from busy traffic. The property is presented in excellent decorative condition with seven years remaining of an NHBC guarantee and benefits from a neatly landscaped garden, own driveway and garage.
Location
Kingsland Gate is a new development by Bellway homes on the north-west side of the village opposite the Friars Oak pub/restaurant. Number 18 is in the centre of the development, having immediate access to lovely country walks and is approximately 15 minutes’ walk from the centre of the village and mainline railway station.
Hassocks provides a variety of facilities, including shops, a sub-post office (within McColls Convenience Store), Sainsbury's Local, Budgens supermarket, a modern health centre, schools for all age groups and a main line railway station which provides regular services to London and the south coast (subject to network time tables).
Accommodation
Composite front door with a diamond shaped glazed panel.
ENTRANCE HALL A spacious area with ‘Ash wood’ effect LVT flooring. Radiator, built in cloaks cupboard, carpeted stairs rising to first floor.
CLOAKROOM Fitted with a white suite comprising wash basin, back to the wall W.C., with concealed cistern. Ceramic tiled splash areas and toiletry shelf, automatic extractor, LVT flooring.
STUDY A double aspect room, west and north. Radiator, two sets of venetian blinds, LVT flooring.
LIVING ROOM Front and rear aspect with double doors leading onto the patio and rear garden. Two radiators, point for a wall mounted TV. Venetian blinds, LVT flooring.
KITCHEN/DINER Overlooking the rear garden and fitted with Dove Grey coloured kitchen furniture with sparkle Quartz worktops. There is a good range of base cupboards, drawers and wall mounted cupboards. A Quartz topped peninsula unit forming a breakfast bar. Integrated ‘AEG’ appliances include a gas hob with electric oven under, acrylic splashback and extractor over, fridge/freezer and dishwasher. Stainless steel sink with vegetable drainer and mixer tap. Two radiators, recessed downlights, LVT flooring. Point for wall mounted TV, two display shelves, double doors to patio and rear garden and doorway to:
UTILITY ROOM Fitted with a full-length worktop, inset stainless steel sink with mixer tap, cupboards and integrated ‘AEG’ washing machine under. Radiator, LVT flooring, wall mounted display shelves and cupboard housing, a ‘Logic’ gas boiler for central heating and domestic hot water. Radiator, part ceramic tiled walls, digital central heating thermostat, LVT flooring, half glazed door to rear garden.
FIRST FLOOR
LANDING Radiator, window with fitted Venetian blinds, built in cupboard housing a hot water cylinder, fitted immersion heater and slatted shelf. Hatch to loft.
BEDROOM ONE An east facing room overlooking the rear garden. Radiator, fitted double wardrobe enclosed by sliding doors. TV aerial point, carpet, Venetian blind door to:
En suite SHOWER ROOM fitted with a walk-in shower cubicle, ‘Mira’ thermostatic shower and accessed by a glazed sliding door. Pedestal wash basin with mixer tap and pop-up waste, back to the wall W.C., having a concealed cistern. Radiator, ceramic tiled splash areas and full width toiletry shelf, Venetian blind, LVT flooring.
BEDROOM TWO An east facing room overlooking the rear garden. Radiator, large double fitted wardrobe enclosed by sliding doors, Venetian blind, carpet.
BEDROOM THREE A double aspect room west and north. Radiator, large double fitted wardrobe enclosed by sliding doors. Two Venetian blinds, carpet.
BATHROOM Fitted with a white suite comprising bath with a fully ceramic tiled splashback, mixer tap, pop-up waste and a ‘Mira’ thermostatic shower and pivoting glass shower screen over. Pedestal wash basin with mixer tap and pop-up waste, back to the wall W.C., with concealed cistern. Electric shaver point. Ceramic tiled splashback and toiletry shelf over, ladder style heated towel warmer, LVT flooring, recessed ceiling downlights, Venetian blind.
FRONT GARDEN A wide-open plan garden laid to two lawns, shrub bed and paved path to front door. To one side a brick paved own driveway leads to:
ATTACHED GARAGE A good sized garage with overhead storage, power and light, up and over door and personal door to:
REAR GARDEN An east facing garden landscaped to provide both privacy and easy management. There is a generous full width patio having a decorative metal pergola which has an opening roof to allow both sun and shade. Outside lighting and fitted water tap. There is a central lawn and raised timber flower and shrub border with six-foot fencing and trellis attached.
N.B - Planning permission reference DM/23/3223 for a ground floor rear extension.
Location
Kingsland Gate is a new development by Bellway homes on the north-west side of the village opposite the Friars Oak pub/restaurant. Number 18 is in the centre of the development, having immediate access to lovely country walks and is approximately 15 minutes’ walk from the centre of the village and mainline railway station.
Hassocks provides a variety of facilities, including shops, a sub-post office (within McColls Convenience Store), Sainsbury's Local, Budgens supermarket, a modern health centre, schools for all age groups and a main line railway station which provides regular services to London and the south coast (subject to network time tables).
Accommodation
Composite front door with a diamond shaped glazed panel.
ENTRANCE HALL A spacious area with ‘Ash wood’ effect LVT flooring. Radiator, built in cloaks cupboard, carpeted stairs rising to first floor.
CLOAKROOM Fitted with a white suite comprising wash basin, back to the wall W.C., with concealed cistern. Ceramic tiled splash areas and toiletry shelf, automatic extractor, LVT flooring.
STUDY A double aspect room, west and north. Radiator, two sets of venetian blinds, LVT flooring.
LIVING ROOM Front and rear aspect with double doors leading onto the patio and rear garden. Two radiators, point for a wall mounted TV. Venetian blinds, LVT flooring.
KITCHEN/DINER Overlooking the rear garden and fitted with Dove Grey coloured kitchen furniture with sparkle Quartz worktops. There is a good range of base cupboards, drawers and wall mounted cupboards. A Quartz topped peninsula unit forming a breakfast bar. Integrated ‘AEG’ appliances include a gas hob with electric oven under, acrylic splashback and extractor over, fridge/freezer and dishwasher. Stainless steel sink with vegetable drainer and mixer tap. Two radiators, recessed downlights, LVT flooring. Point for wall mounted TV, two display shelves, double doors to patio and rear garden and doorway to:
UTILITY ROOM Fitted with a full-length worktop, inset stainless steel sink with mixer tap, cupboards and integrated ‘AEG’ washing machine under. Radiator, LVT flooring, wall mounted display shelves and cupboard housing, a ‘Logic’ gas boiler for central heating and domestic hot water. Radiator, part ceramic tiled walls, digital central heating thermostat, LVT flooring, half glazed door to rear garden.
FIRST FLOOR
LANDING Radiator, window with fitted Venetian blinds, built in cupboard housing a hot water cylinder, fitted immersion heater and slatted shelf. Hatch to loft.
BEDROOM ONE An east facing room overlooking the rear garden. Radiator, fitted double wardrobe enclosed by sliding doors. TV aerial point, carpet, Venetian blind door to:
En suite SHOWER ROOM fitted with a walk-in shower cubicle, ‘Mira’ thermostatic shower and accessed by a glazed sliding door. Pedestal wash basin with mixer tap and pop-up waste, back to the wall W.C., having a concealed cistern. Radiator, ceramic tiled splash areas and full width toiletry shelf, Venetian blind, LVT flooring.
BEDROOM TWO An east facing room overlooking the rear garden. Radiator, large double fitted wardrobe enclosed by sliding doors, Venetian blind, carpet.
BEDROOM THREE A double aspect room west and north. Radiator, large double fitted wardrobe enclosed by sliding doors. Two Venetian blinds, carpet.
BATHROOM Fitted with a white suite comprising bath with a fully ceramic tiled splashback, mixer tap, pop-up waste and a ‘Mira’ thermostatic shower and pivoting glass shower screen over. Pedestal wash basin with mixer tap and pop-up waste, back to the wall W.C., with concealed cistern. Electric shaver point. Ceramic tiled splashback and toiletry shelf over, ladder style heated towel warmer, LVT flooring, recessed ceiling downlights, Venetian blind.
FRONT GARDEN A wide-open plan garden laid to two lawns, shrub bed and paved path to front door. To one side a brick paved own driveway leads to:
ATTACHED GARAGE A good sized garage with overhead storage, power and light, up and over door and personal door to:
REAR GARDEN An east facing garden landscaped to provide both privacy and easy management. There is a generous full width patio having a decorative metal pergola which has an opening roof to allow both sun and shade. Outside lighting and fitted water tap. There is a central lawn and raised timber flower and shrub border with six-foot fencing and trellis attached.
N.B - Planning permission reference DM/23/3223 for a ground floor rear extension.
Interested in this property?
Council tax
First listed
Over a month agoWest Sussex, BN6 9JU
Marketed by
Marchants - Hassocks 1 Keymer Road Hassocks BN6 8AEPlacebuzz mortgage repayment calculator
Monthly repayment
The Est. Mortgage is for a 25 years repayment mortgage based on a 10% deposit and a 5.5% annual interest. It is only intended as a guide. Make sure you obtain accurate figures from your lender before committing to any mortgage. Your home may be repossessed if you do not keep up repayments on a mortgage.
West Sussex, BN6 9JU - Streetview
DISCLAIMER: Property descriptions and related information displayed on this page are marketing materials provided by Marchants - Hassocks. Placebuzz does not warrant or accept any responsibility for the accuracy or completeness of the property descriptions or related information provided here and they do not constitute property particulars. Please contact Marchants - Hassocks for full details and further information.



