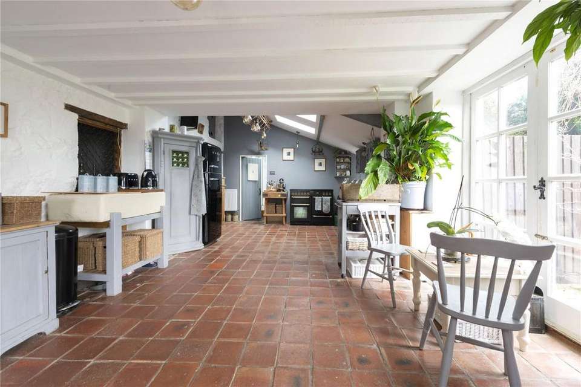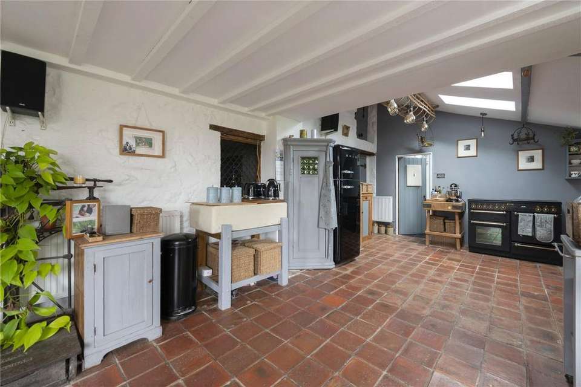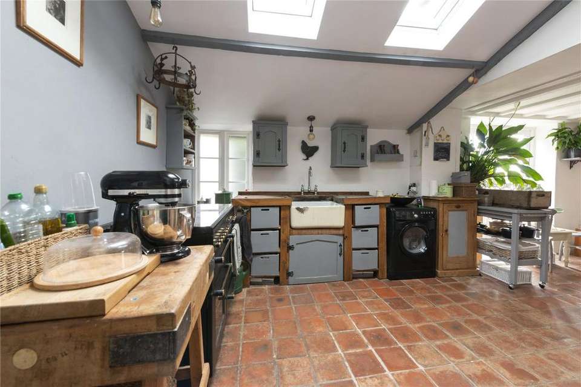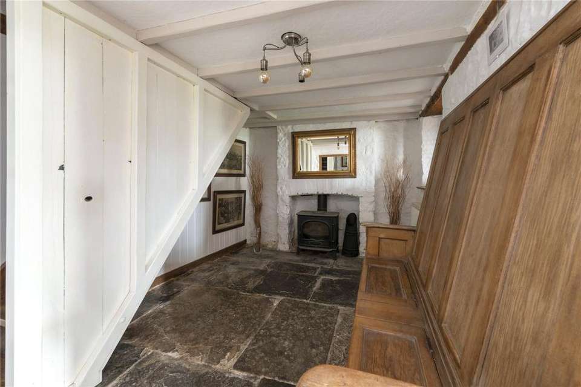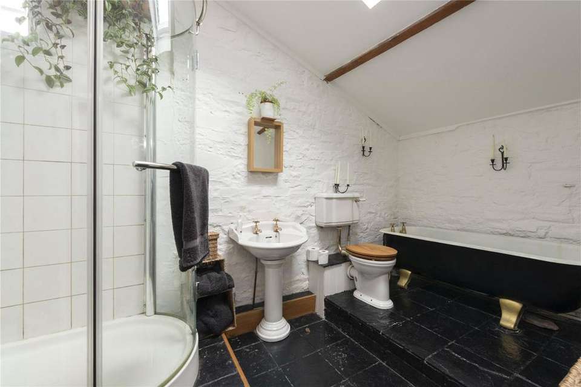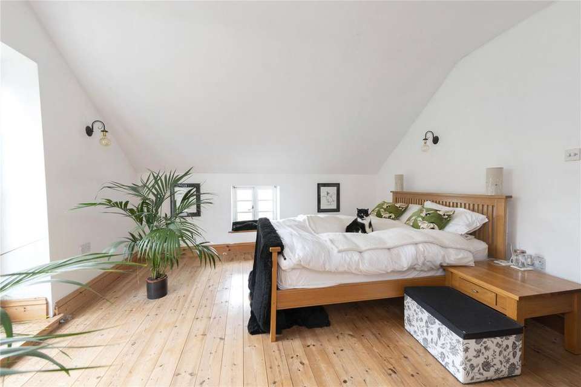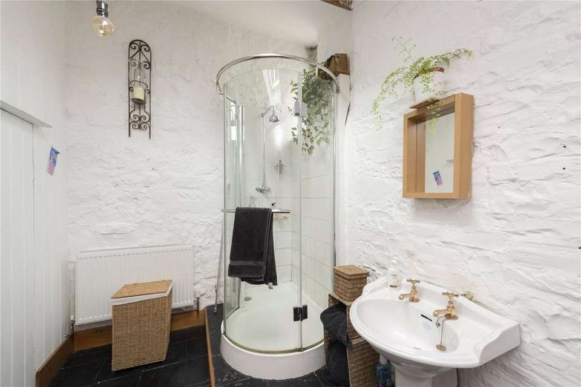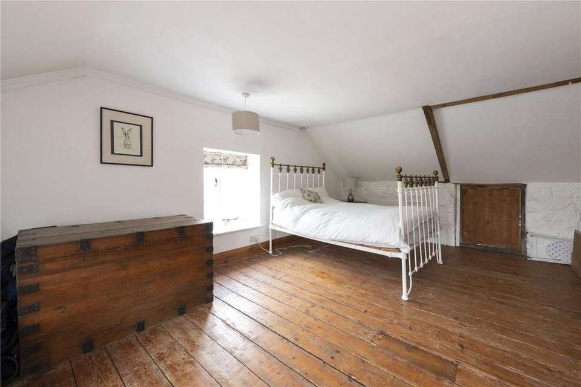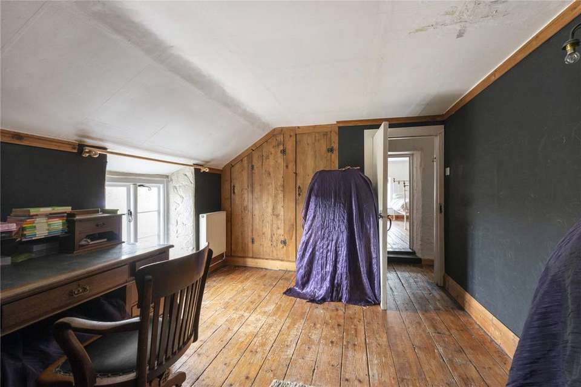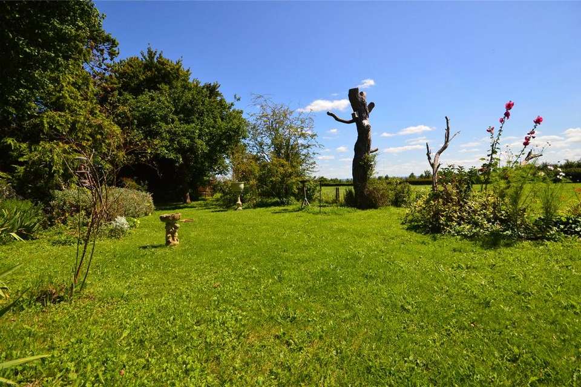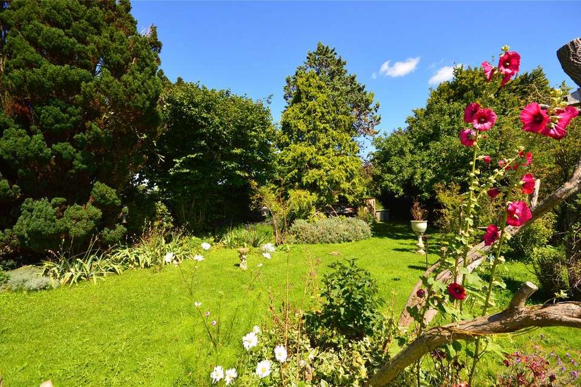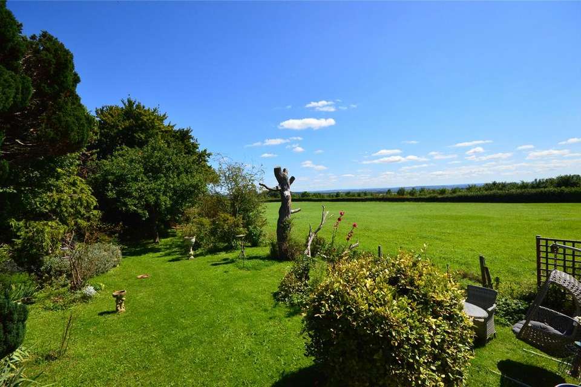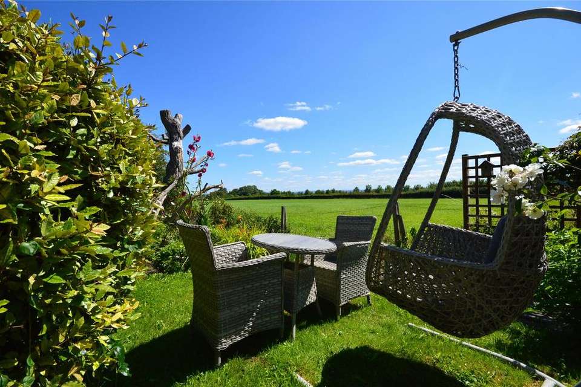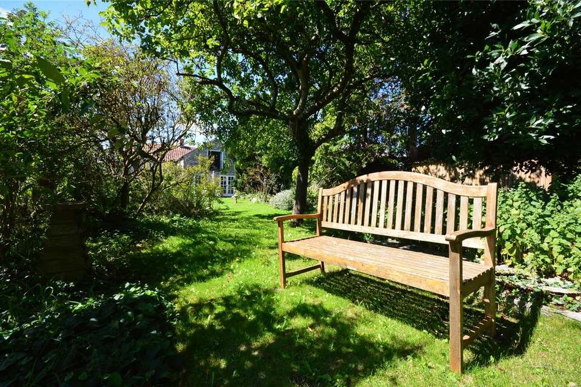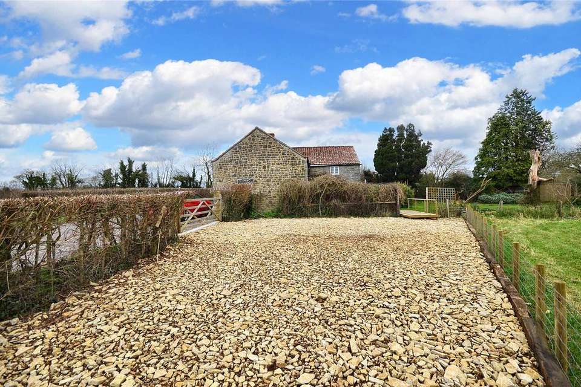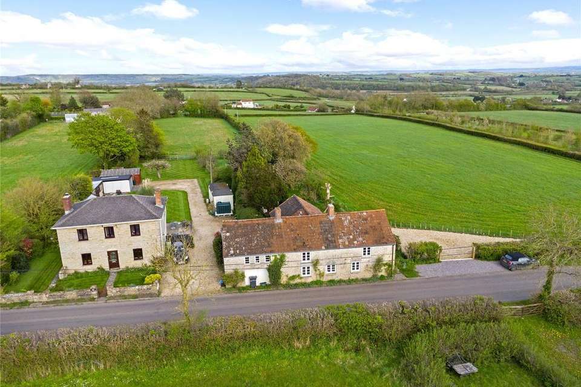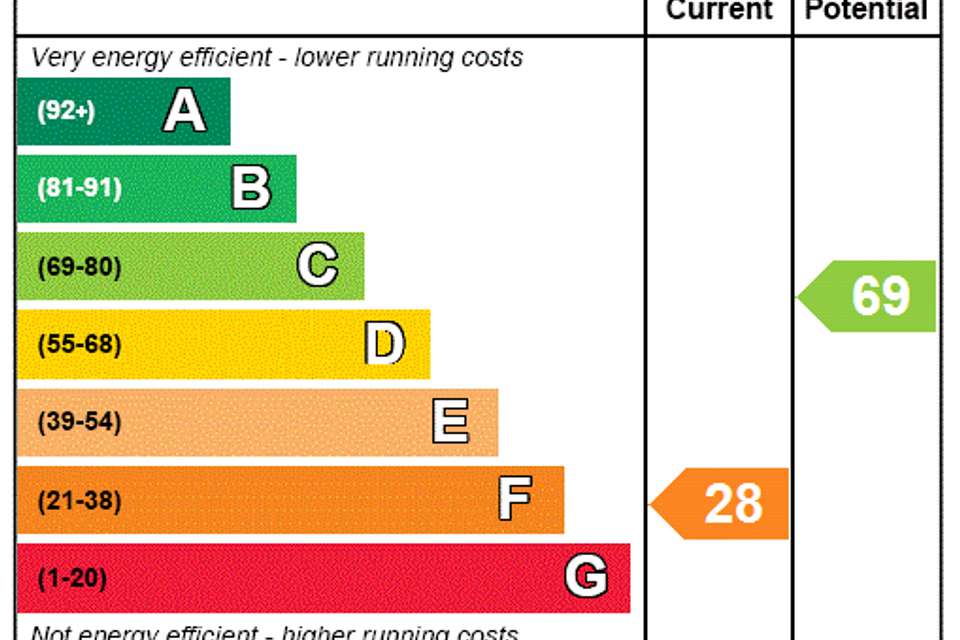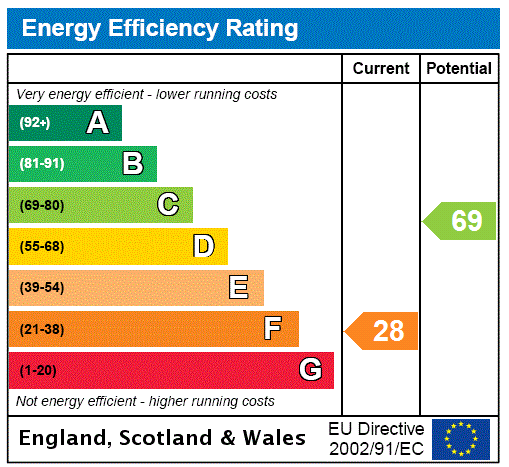3 bedroom detached house for sale
Somerset, TA10detached house
bedrooms
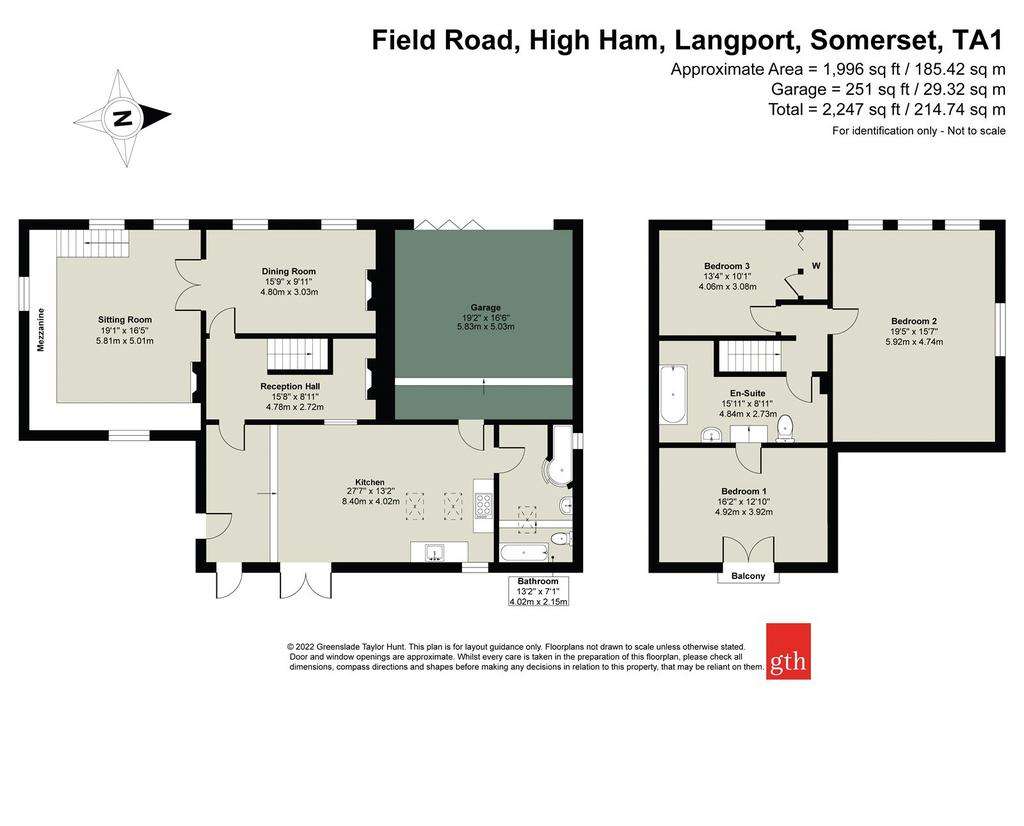
Property photos

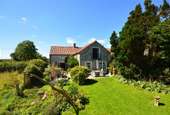


+18
Property description
Being sold with no onward chain, Camleot is a beautifully presented period home with attractive views in the popular village of High Ham. Benefiting from off road parking for several vehicles, an integral garage and generous accommodation, superbly extended and renovated by the current owner. Additional land available by separate negotiation.
Located on the edge of the sought after village of High Ham, Camelot is a beautiful home, constructed of local lias stone, attractively presented throughout offering a wealth of period charm. Surrounded by countryside, Camelot enjoys attractive views, a generous private rear garden and offers the opportunity of a circa two acre paddock, subject to separate negotiation.
The property is accessed via a double glazed door to the side, leading into the superb 27ft kitchen/breakfast room, laid to tile flooring the kitchen is fitted in beautiful country-style, taking advantage of ample light coming in through skylights. Double glazed French doors give access to the rear garden, and a further door offers internal access to the garage.
Beyond the kitchen is the family bathroom, fitted with a suite of roll-top bath, low level WC, pedestal basin and shower cubicle.
To the left of the kitchen is an inner hallway, laid to original flagstones, with a wood-burning stove and stairs leading to the first floor. Offering ample space, the hallway offers a useful potential study space.
A door from the inner hallway leads into the lovely dining room, with painted beams and window to the front, as well as a fireplace with log burner inset, and ample space for a family dining suite.
Completing the ground floor is the remarkable sitting room, a superb space making the very most of the vaulted ceiling with an unusual mezzanine area running around the edge of the room. French doors lead out to the garden and a multi-fuel stove adds to the charm of this amazing space.
Stairs from the hallway lead to the first floor landing, giving access to the three, first floor, double bedrooms.
The master bedroom to the rear is accessed through the large ensuite bathroom, fitted with a suite of bath, pedestal basin and low level WC. The master bedroom is a generous room offering superb light, laid to wood flooring with a lovely Juliette balcony looking out over the garden and land beyond.
Bedroom two is a large double bedroom, offering the potential to split into two rooms if so required and enjoys far reaching views across land beyond.
Bedroom three is a further double room, with the benefit of fitted storage, also enjoying attractive views.
Camelot is conveniently situated on the southern outskirts of the pretty South Somerset village of High Ham with its many period houses, village green, St Andrew's Church, highly regarded primary school and the nearby Stembridge Tower Mill which is the last remaining thatched windmill in England in the ownership of the National Trust.
The village is readily accessible, being just 3 miles from the town of Langport which offers good day-to-day amenities, including supermarket, shops, bank, doctors' and dentists surgeries, library, inns, garages, churches, primary school and Huish Episcopi Academy and adjoining Sports Centre with good sporting facilities for all age groups, close by at Huish Episcopi.
The larger regional centres of Taunton, Yeovil, Bridgwater and Street (Millfield School) are all within reasonable driving distance, each offering extensive facilities.
There are main line rail links at Taunton (16 miles), Yeovil and Castle Cary and the M5 Motorway can be accessed at Junction 25 Taunton and Junction 23 Bridgwater (10 miles). The A303 linking with the M3 is within 9 miles.
Accessed from the road, the garage is a large space, offering parking for at least one vehicle and ample storage space, with double wooden doors, light and power. The property has also recently acquired an area of off road parking suitable for several vehicles, laid to gravel, with gated access to the road and a short timber bridge leading into the garden.
To the rear is a well established garden, with patio to the immediate rear of the house, leading to a large area of lawn, partly enclosed by hedging and dotted with a range of trees, and a new shed, all benefiting from attractive views of land beyond.
Available by separate negotiation is a 2.3 acre paddock, accessible from Field Road, opposite the house. The paddock benefits from two access gates, offering potential for a range of uses.
Located on the edge of the sought after village of High Ham, Camelot is a beautiful home, constructed of local lias stone, attractively presented throughout offering a wealth of period charm. Surrounded by countryside, Camelot enjoys attractive views, a generous private rear garden and offers the opportunity of a circa two acre paddock, subject to separate negotiation.
The property is accessed via a double glazed door to the side, leading into the superb 27ft kitchen/breakfast room, laid to tile flooring the kitchen is fitted in beautiful country-style, taking advantage of ample light coming in through skylights. Double glazed French doors give access to the rear garden, and a further door offers internal access to the garage.
Beyond the kitchen is the family bathroom, fitted with a suite of roll-top bath, low level WC, pedestal basin and shower cubicle.
To the left of the kitchen is an inner hallway, laid to original flagstones, with a wood-burning stove and stairs leading to the first floor. Offering ample space, the hallway offers a useful potential study space.
A door from the inner hallway leads into the lovely dining room, with painted beams and window to the front, as well as a fireplace with log burner inset, and ample space for a family dining suite.
Completing the ground floor is the remarkable sitting room, a superb space making the very most of the vaulted ceiling with an unusual mezzanine area running around the edge of the room. French doors lead out to the garden and a multi-fuel stove adds to the charm of this amazing space.
Stairs from the hallway lead to the first floor landing, giving access to the three, first floor, double bedrooms.
The master bedroom to the rear is accessed through the large ensuite bathroom, fitted with a suite of bath, pedestal basin and low level WC. The master bedroom is a generous room offering superb light, laid to wood flooring with a lovely Juliette balcony looking out over the garden and land beyond.
Bedroom two is a large double bedroom, offering the potential to split into two rooms if so required and enjoys far reaching views across land beyond.
Bedroom three is a further double room, with the benefit of fitted storage, also enjoying attractive views.
Camelot is conveniently situated on the southern outskirts of the pretty South Somerset village of High Ham with its many period houses, village green, St Andrew's Church, highly regarded primary school and the nearby Stembridge Tower Mill which is the last remaining thatched windmill in England in the ownership of the National Trust.
The village is readily accessible, being just 3 miles from the town of Langport which offers good day-to-day amenities, including supermarket, shops, bank, doctors' and dentists surgeries, library, inns, garages, churches, primary school and Huish Episcopi Academy and adjoining Sports Centre with good sporting facilities for all age groups, close by at Huish Episcopi.
The larger regional centres of Taunton, Yeovil, Bridgwater and Street (Millfield School) are all within reasonable driving distance, each offering extensive facilities.
There are main line rail links at Taunton (16 miles), Yeovil and Castle Cary and the M5 Motorway can be accessed at Junction 25 Taunton and Junction 23 Bridgwater (10 miles). The A303 linking with the M3 is within 9 miles.
Accessed from the road, the garage is a large space, offering parking for at least one vehicle and ample storage space, with double wooden doors, light and power. The property has also recently acquired an area of off road parking suitable for several vehicles, laid to gravel, with gated access to the road and a short timber bridge leading into the garden.
To the rear is a well established garden, with patio to the immediate rear of the house, leading to a large area of lawn, partly enclosed by hedging and dotted with a range of trees, and a new shed, all benefiting from attractive views of land beyond.
Available by separate negotiation is a 2.3 acre paddock, accessible from Field Road, opposite the house. The paddock benefits from two access gates, offering potential for a range of uses.
Interested in this property?
Council tax
First listed
Over a month agoEnergy Performance Certificate
Somerset, TA10
Marketed by
Greenslade Taylor Hunt - Langport Sales The Shopping Parade Langport TA10 9PGCall agent on 01458 250589
Placebuzz mortgage repayment calculator
Monthly repayment
The Est. Mortgage is for a 25 years repayment mortgage based on a 10% deposit and a 5.5% annual interest. It is only intended as a guide. Make sure you obtain accurate figures from your lender before committing to any mortgage. Your home may be repossessed if you do not keep up repayments on a mortgage.
Somerset, TA10 - Streetview
DISCLAIMER: Property descriptions and related information displayed on this page are marketing materials provided by Greenslade Taylor Hunt - Langport Sales. Placebuzz does not warrant or accept any responsibility for the accuracy or completeness of the property descriptions or related information provided here and they do not constitute property particulars. Please contact Greenslade Taylor Hunt - Langport Sales for full details and further information.





