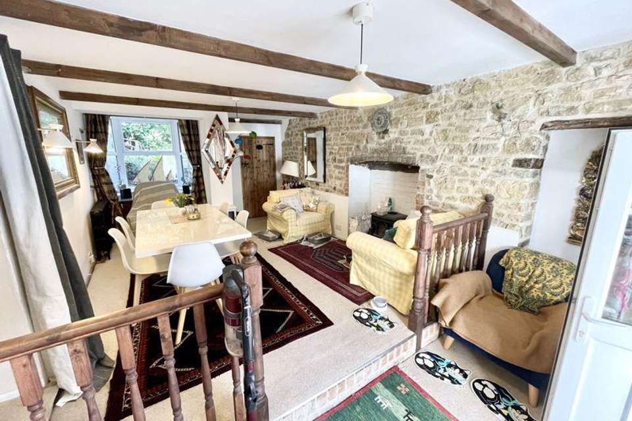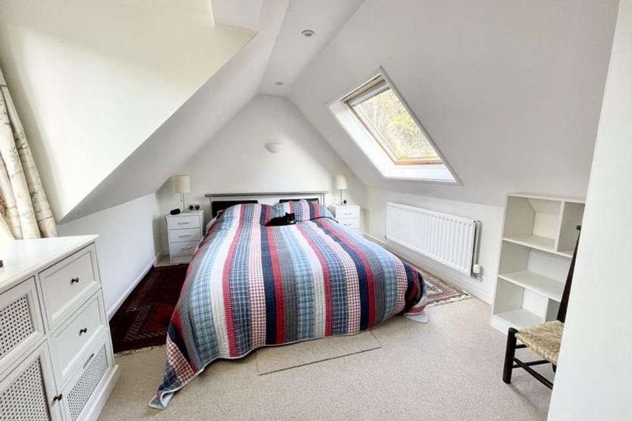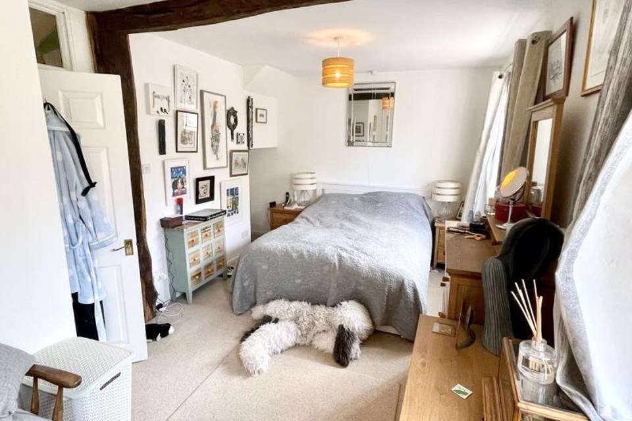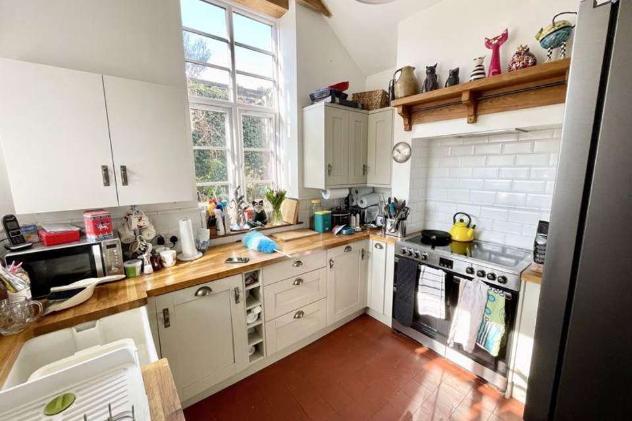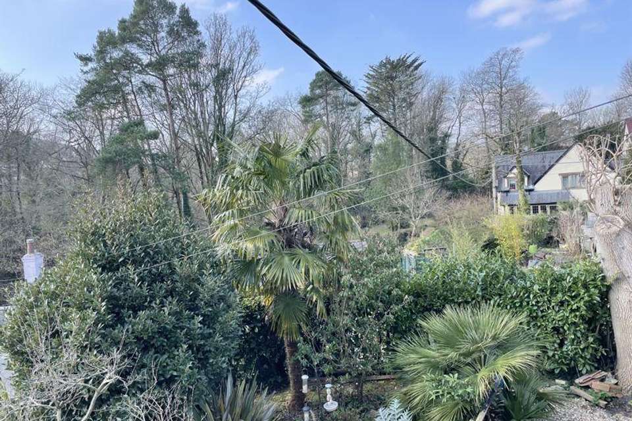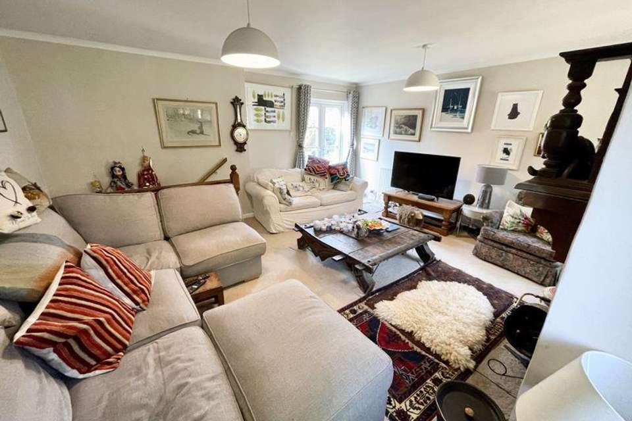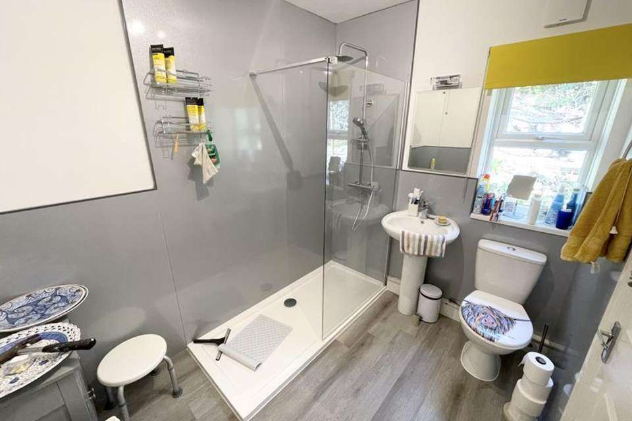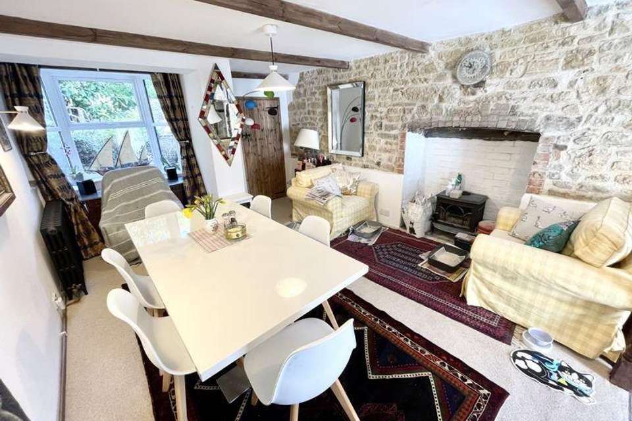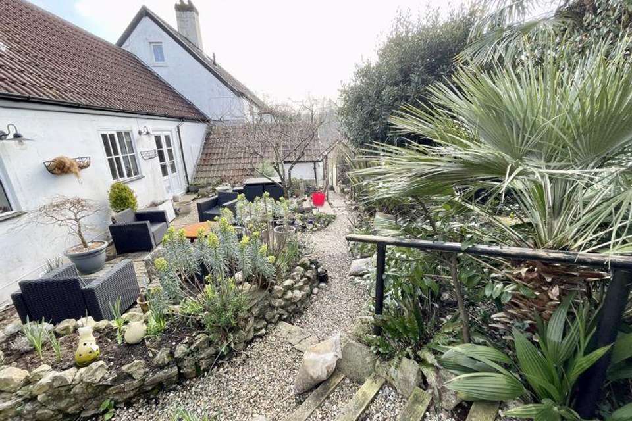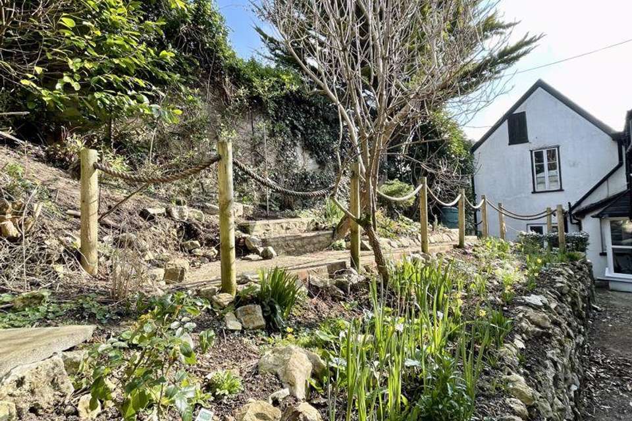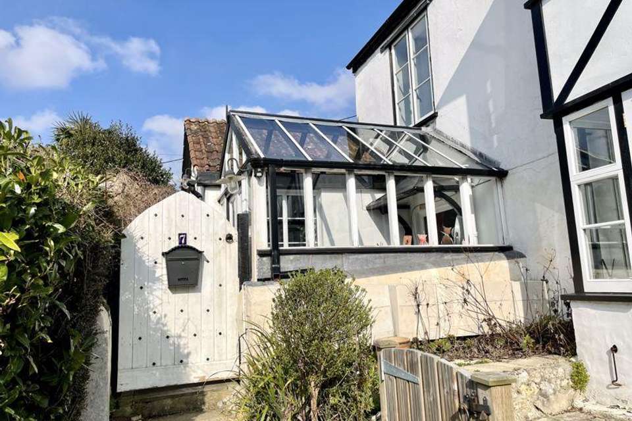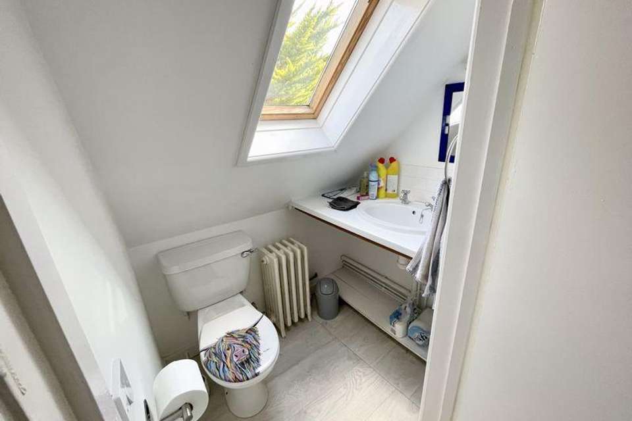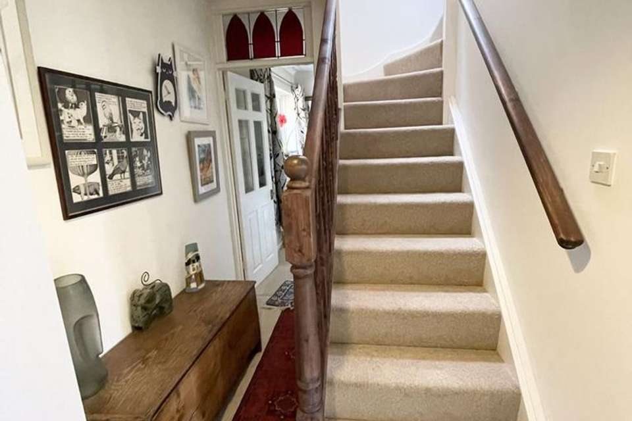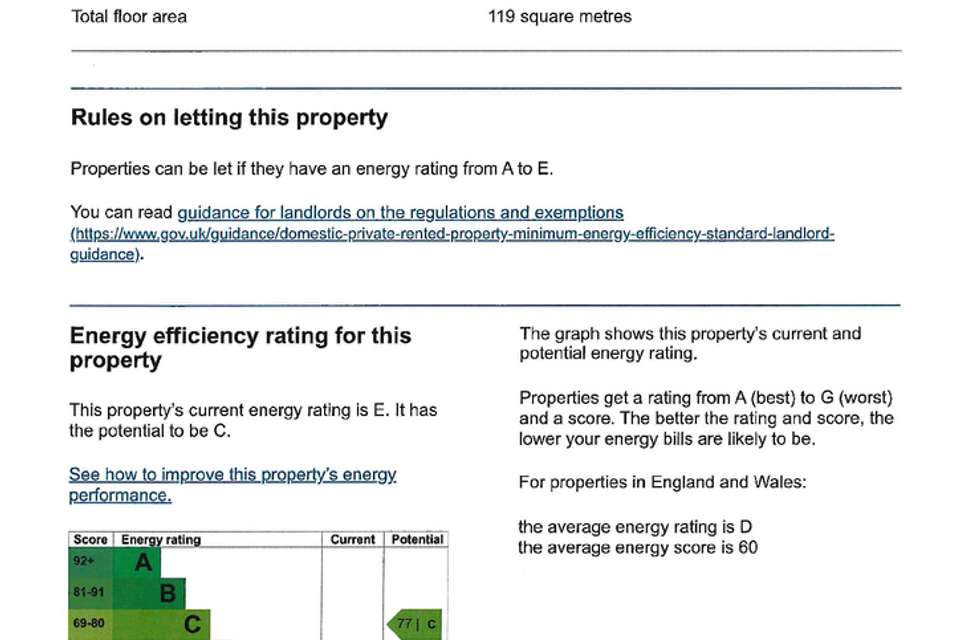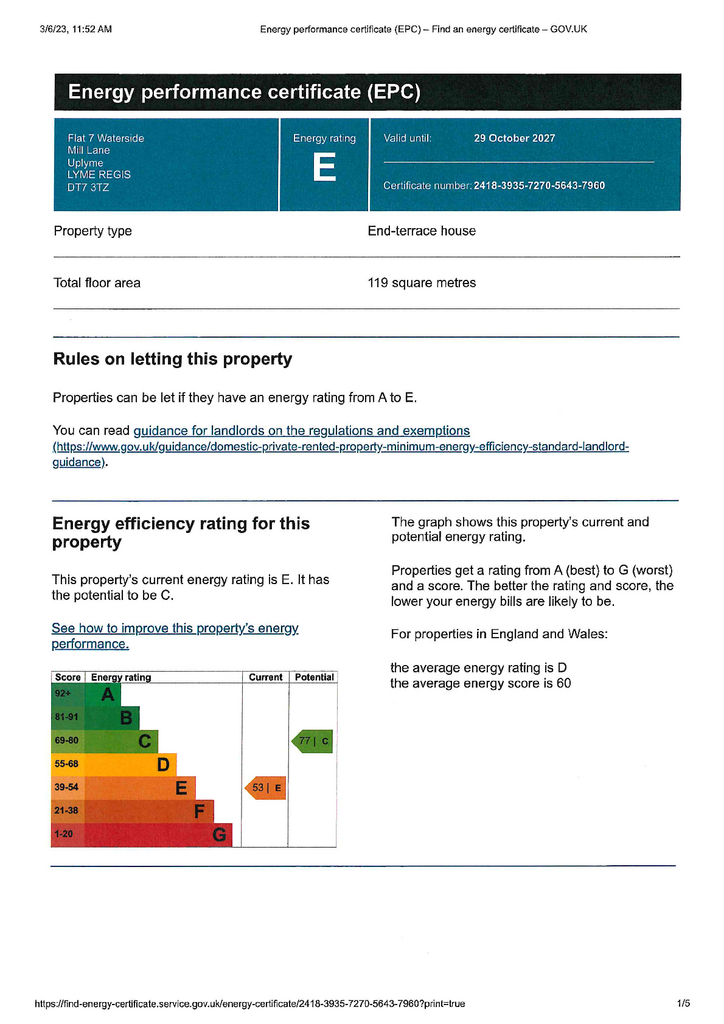3 bedroom character property for sale
Mill Lane, Uplymehouse
bedrooms
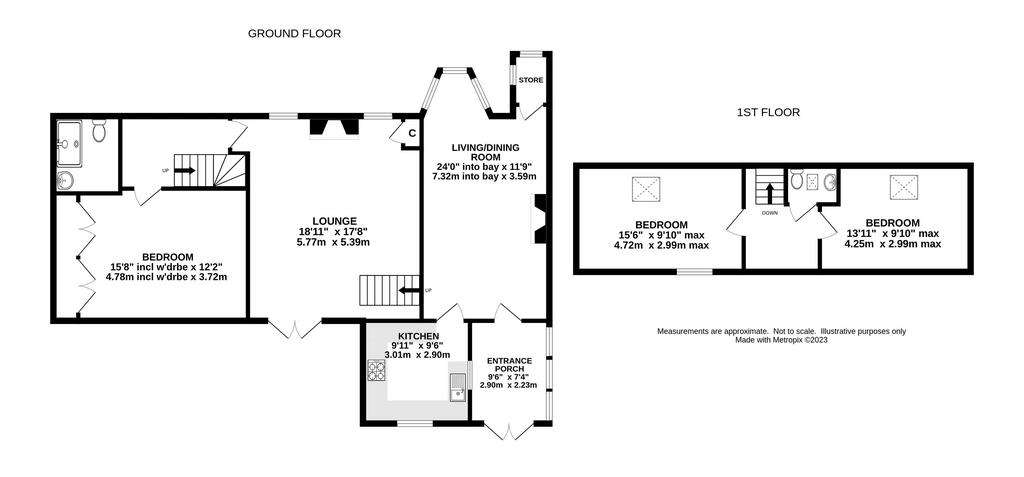
Property photos

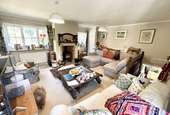


+16
Property description
Believed to date back to the 17th century, Waterside was the residence of the 'overseer' of the Waterside Cloth Mill which would have been situated lower down the valley.This elegant wing of Waterside was converted to create 7 individual properties in 1989 with the cottage having its own private and pretty gardens. The characterful accommodation over 3 levels comprises of a glazed entrance porch opening to living/dining room and adjacent kitchen. A half flight of stairs rise to the lounge with a wood burning stove and French doors opening to the garden. An inner hallway leads to a recently fitted shower room and the principal bedroom with built in wardrobes. Stairs rise to 2 further bedrooms and cloakroom. The property is situated in a quiet semi rural location yet close to the village amenities. A picturesque footpath through the valley following the river Lim leads to the coastal town of Lyme Regis.Uplyme is a vibrant and popular village offering good local facilities to meet your everyday requirements. There is a combined post office/village shop, and petrol station, a good local inn, pretty church, cricket club, playing fields and tennis court. The village boasts a well respected primary school and is in the catchment area for The Woodroffe School. The market town of Axminster, with its main railway connection to Waterloo (approximately 2 3/4 hours), is about 5 miles to the West and Bridport is some 11 miles to the East. Situated on the Jurassic Coast , a designated Word Heritage Site the popular seaside resort of Lyme Regis, with all the day to day amenities one could require, is about 1 mile away. Taunton and Exeter are within a radius of about 30 miles, each with access to the M5 motorway. The county town of Dorchester is a similar distance away.
The accommodation with approximate measurements comprises:
Communal path leading to no 7 Entrance gate. Door to:
Entrance Porch - 9' 6'' x 7' 4'' (2.89m x 2.23m)
Stone flooring. UPVC door to:
Living/Dining Room - 24' 0'' x 11' 9'' (7.31m x 3.58m)
Bay window looking onto rear garden. Space for woodburner. Two radiators. Utility cupboard with worktop and plumbing for washing machine.
Kitchen - 9' 11'' x 9' 6'' (3.02m x 2.89m)
Fitted with a stylish modern range of base cupboards and drawer units with matching wall cupboards and integral dishwasher. Wooden work surfaces with inset ceramic sink. Appliance space for fridge/freezer and range cooker. Two UPVC double glazed windows. Tiled flooring.
Half flight of stairs to:
Lounge - 18' 11'' x 17' 8'' (5.76m x 5.38m)
Feature fireplace housing woodburner on slate hearth. UPVC French doors opening to the front garden. Two UPVC windows. Two radiators. TV point. Airing cupboard housing modern combi boiler.
Shower Room
Newly fitted white suite comprising: walk in shower with rainfall shower attachment and glass screen, WC and wash hand basin. UPVC window. Laminate flooring.
Bedroom 1 - 15' 8'' x 12' 2'' (4.77m x 3.71m)
Exposed beams. Fitted wardrobes. Two UPVC double glazed windows overlooking garden. Two radiators. Storage area.
First Floor Landing
Fitted storage cupboards. Upstairs WC with wash basin, radiator, laminate flooring and velux window.
Bedroom 2 - 15' 6'' x 9' 10'' (4.72m x 2.99m)
UPVC dormer window with views over garden. Velux window. Fitted double wardrobes. Radiator.
Bedroom 3 - 13' 11'' x 9' 10'' (4.24m x 2.99m)
Velux window. Eaves storage. Radiator.
Outside
The property benefits from 1 allocated parking space. Front GardenGood sized store shed with electric. Two separate pathed seating areas one with pergola. Raised flower beds and shrubs.Rear GardenLog store. Steps up to seating area.
Tenure
Share of Freehold. We understand the apartment is held on the remainder of a 999 year lease. The freehold is held by a management company with each apartment owner being a shareholder. The management company administers the maintenance of the communal and exterior parts, the communal gardens and the building insurance. We understand from the vendor that the current maintenance charge for 2022/23 is approximately £2000.00 pa.
Services
All mains services connected.
Local Authority
East Devon District Council. We understand that the property is in Tax Band C. EPC rating E.
Council Tax Band: C
Tenure: Leasehold
Lease Years Remaining: 999
Service Charge: £1700.00 per year
The accommodation with approximate measurements comprises:
Communal path leading to no 7 Entrance gate. Door to:
Entrance Porch - 9' 6'' x 7' 4'' (2.89m x 2.23m)
Stone flooring. UPVC door to:
Living/Dining Room - 24' 0'' x 11' 9'' (7.31m x 3.58m)
Bay window looking onto rear garden. Space for woodburner. Two radiators. Utility cupboard with worktop and plumbing for washing machine.
Kitchen - 9' 11'' x 9' 6'' (3.02m x 2.89m)
Fitted with a stylish modern range of base cupboards and drawer units with matching wall cupboards and integral dishwasher. Wooden work surfaces with inset ceramic sink. Appliance space for fridge/freezer and range cooker. Two UPVC double glazed windows. Tiled flooring.
Half flight of stairs to:
Lounge - 18' 11'' x 17' 8'' (5.76m x 5.38m)
Feature fireplace housing woodburner on slate hearth. UPVC French doors opening to the front garden. Two UPVC windows. Two radiators. TV point. Airing cupboard housing modern combi boiler.
Shower Room
Newly fitted white suite comprising: walk in shower with rainfall shower attachment and glass screen, WC and wash hand basin. UPVC window. Laminate flooring.
Bedroom 1 - 15' 8'' x 12' 2'' (4.77m x 3.71m)
Exposed beams. Fitted wardrobes. Two UPVC double glazed windows overlooking garden. Two radiators. Storage area.
First Floor Landing
Fitted storage cupboards. Upstairs WC with wash basin, radiator, laminate flooring and velux window.
Bedroom 2 - 15' 6'' x 9' 10'' (4.72m x 2.99m)
UPVC dormer window with views over garden. Velux window. Fitted double wardrobes. Radiator.
Bedroom 3 - 13' 11'' x 9' 10'' (4.24m x 2.99m)
Velux window. Eaves storage. Radiator.
Outside
The property benefits from 1 allocated parking space. Front GardenGood sized store shed with electric. Two separate pathed seating areas one with pergola. Raised flower beds and shrubs.Rear GardenLog store. Steps up to seating area.
Tenure
Share of Freehold. We understand the apartment is held on the remainder of a 999 year lease. The freehold is held by a management company with each apartment owner being a shareholder. The management company administers the maintenance of the communal and exterior parts, the communal gardens and the building insurance. We understand from the vendor that the current maintenance charge for 2022/23 is approximately £2000.00 pa.
Services
All mains services connected.
Local Authority
East Devon District Council. We understand that the property is in Tax Band C. EPC rating E.
Council Tax Band: C
Tenure: Leasehold
Lease Years Remaining: 999
Service Charge: £1700.00 per year
Interested in this property?
Council tax
First listed
Over a month agoEnergy Performance Certificate
Mill Lane, Uplyme
Marketed by
Fortnam Smith & Banwell - Lyme Regis 53 Broad Street Lyme Regis DT7 3QFPlacebuzz mortgage repayment calculator
Monthly repayment
The Est. Mortgage is for a 25 years repayment mortgage based on a 10% deposit and a 5.5% annual interest. It is only intended as a guide. Make sure you obtain accurate figures from your lender before committing to any mortgage. Your home may be repossessed if you do not keep up repayments on a mortgage.
Mill Lane, Uplyme - Streetview
DISCLAIMER: Property descriptions and related information displayed on this page are marketing materials provided by Fortnam Smith & Banwell - Lyme Regis. Placebuzz does not warrant or accept any responsibility for the accuracy or completeness of the property descriptions or related information provided here and they do not constitute property particulars. Please contact Fortnam Smith & Banwell - Lyme Regis for full details and further information.




