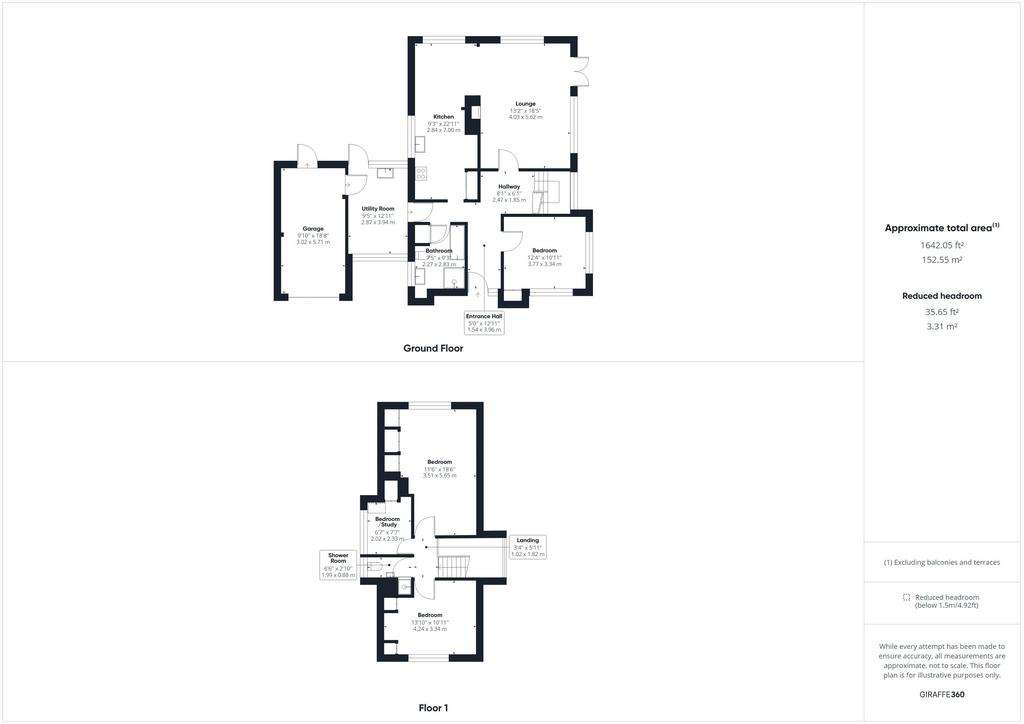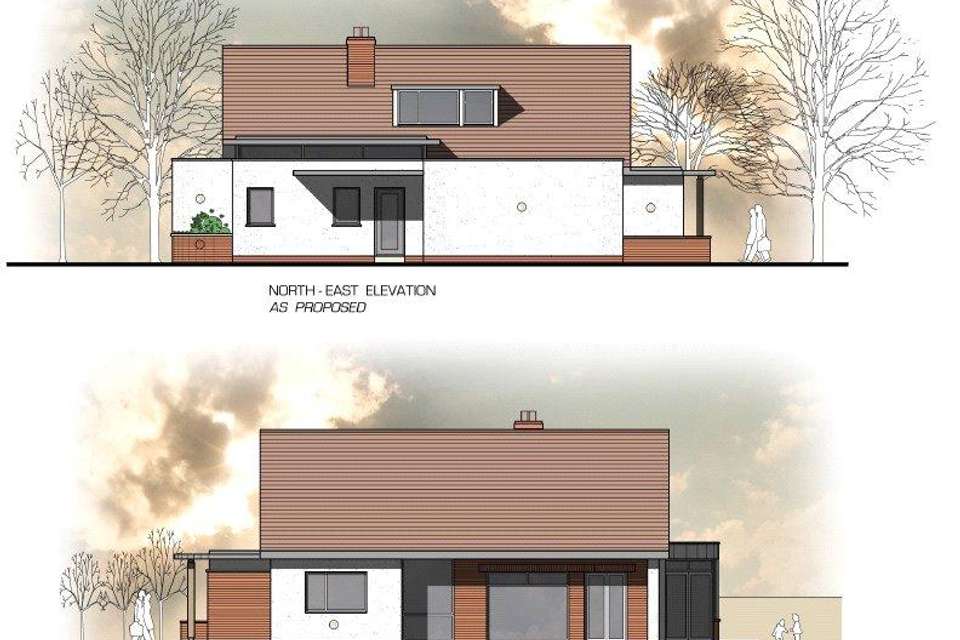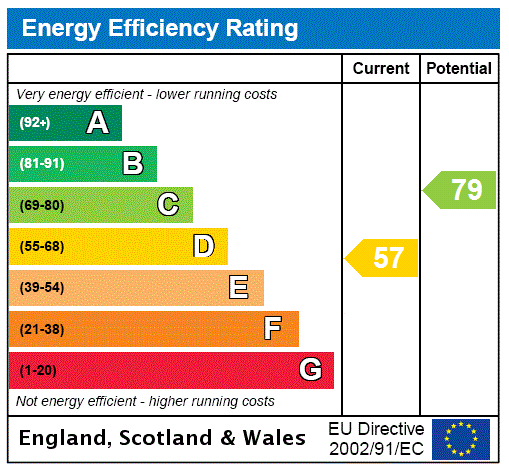3 bedroom detached house for sale
Dorset, BH23detached house
bedrooms

Property photos




+24
Property description
A TRULY IMPRESSIVE 3/4 BEDROOM CHALET RESIDENCE WITH A LARGE REAR GARDEN, TUCKED AWAY IN A HIGHLY REGARDED HAMLET LOCATION. THE PROPERTY HAS BEEN GREATLY IMPROVED BY THE CURRENT OWNERS AND HAS PLANNING PERMISSION IN PLACE TO EXTEND AND RE-MODEL THE GROUND FLOOR ACCOMMODATION.
This light and airy home has been the subject of many improvements by the current owners and, as such, offers excellent and stylishly presented accommodation to include a spacious dual aspect Living Room, which is semi open plan to the Kitchen/Dining Room, a Utility Room, a ground floor Bedroom and an impressive ground floor Bathroom incorporating a 4-piece suite, two spacious first floor Bedrooms, a further Bedroom/Study and a first floor Shower Room. Furthermore, the property is conveyed with Planning Permission in place to extend and remodel the ground floor accommodation and adapt the external elevations. Further benefits of this delightful property include attractive features such as a red brick fireplace incorporating a wood burning stove, an open tread staircase and a free-standing bath, along with a large Driveway, a Garage, a large L-shaped Rear Garden with a children's play area and a spacious impressive Garden Room, which could be utilised for various purposes.
The property occupies a tucked away position in the highly regarded semi-rural hamlet of Neacroft within the western fringe of The New Forest National Park, conveniently situated on the outskirts of Bransgore village with its excellent range of day to day amenities and highly regarded primary school, whilst the beautiful harbourside town of Christchurch and its neighbouring coastline is only a short drive away.
INTERNALLY:
At the hub of the home, the light and airy Living room which is semi open plan to the Kitchen/Dining Room enjoys a dual aspect over the rear Garden and features a red brick fireplace facilitating a wood burning stove
The Kitchen/Dining Room offers a selection of cream cupboard and drawer units with a contrasting worksurface. Integrated appliances include a double oven and grill, a microwave oven, a gas hob and a dishwasher. The Dining Area enjoys a pleasant outlook over the Rear Garden.
There is a spacious, dual aspect, ground floor Bedroom which could be utilised for various purposes, complemented by an impressive ground floor Bathroom offering a modern matching white suite incorporating a free standing bath and separate shower cubicle, complemented by a contemporary style sink set into a vanity unit, a heated towel rail and part tiled walls.
The ground floor further offers an attractive Entrance Hall, a feature open tread staircase to the first floor and a large Utility Room.
To the first floor, the exceptionally spacious Master Bedroom benefits from an attractive outlook over the rear Garden and large fitted wardrobes along with access to large eaves storage space. Bedroom Two is a good size double room enjoying an attractive rural outlook and offers a built in wardrobe and a sink set into a vanity unit along with eaves storage space.
The first floor further offers a fourth Bedroom/ Study and a small shower room fitted with a modern matching white suite.
EXTERNALLY:
To the front of the property is a vast gravelled Driveway which provides access to the Garage,
The large L-shaped rear Garden is laid primarily to lawn and enjoys a children’s play area to one corner.
The impressive Garden Room is fitted with air conditioning, power and lighting and offers scope for various uses including a home gym or office.
COUNCIL TAD BAND: E
TENURE: FREEHOLD
This light and airy home has been the subject of many improvements by the current owners and, as such, offers excellent and stylishly presented accommodation to include a spacious dual aspect Living Room, which is semi open plan to the Kitchen/Dining Room, a Utility Room, a ground floor Bedroom and an impressive ground floor Bathroom incorporating a 4-piece suite, two spacious first floor Bedrooms, a further Bedroom/Study and a first floor Shower Room. Furthermore, the property is conveyed with Planning Permission in place to extend and remodel the ground floor accommodation and adapt the external elevations. Further benefits of this delightful property include attractive features such as a red brick fireplace incorporating a wood burning stove, an open tread staircase and a free-standing bath, along with a large Driveway, a Garage, a large L-shaped Rear Garden with a children's play area and a spacious impressive Garden Room, which could be utilised for various purposes.
The property occupies a tucked away position in the highly regarded semi-rural hamlet of Neacroft within the western fringe of The New Forest National Park, conveniently situated on the outskirts of Bransgore village with its excellent range of day to day amenities and highly regarded primary school, whilst the beautiful harbourside town of Christchurch and its neighbouring coastline is only a short drive away.
INTERNALLY:
At the hub of the home, the light and airy Living room which is semi open plan to the Kitchen/Dining Room enjoys a dual aspect over the rear Garden and features a red brick fireplace facilitating a wood burning stove
The Kitchen/Dining Room offers a selection of cream cupboard and drawer units with a contrasting worksurface. Integrated appliances include a double oven and grill, a microwave oven, a gas hob and a dishwasher. The Dining Area enjoys a pleasant outlook over the Rear Garden.
There is a spacious, dual aspect, ground floor Bedroom which could be utilised for various purposes, complemented by an impressive ground floor Bathroom offering a modern matching white suite incorporating a free standing bath and separate shower cubicle, complemented by a contemporary style sink set into a vanity unit, a heated towel rail and part tiled walls.
The ground floor further offers an attractive Entrance Hall, a feature open tread staircase to the first floor and a large Utility Room.
To the first floor, the exceptionally spacious Master Bedroom benefits from an attractive outlook over the rear Garden and large fitted wardrobes along with access to large eaves storage space. Bedroom Two is a good size double room enjoying an attractive rural outlook and offers a built in wardrobe and a sink set into a vanity unit along with eaves storage space.
The first floor further offers a fourth Bedroom/ Study and a small shower room fitted with a modern matching white suite.
EXTERNALLY:
To the front of the property is a vast gravelled Driveway which provides access to the Garage,
The large L-shaped rear Garden is laid primarily to lawn and enjoys a children’s play area to one corner.
The impressive Garden Room is fitted with air conditioning, power and lighting and offers scope for various uses including a home gym or office.
COUNCIL TAD BAND: E
TENURE: FREEHOLD
Interested in this property?
Council tax
First listed
Over a month agoEnergy Performance Certificate
Dorset, BH23
Marketed by
Slades Estate Agents - Bransgore The Corner house Ringwood Road, Christchurch BH23 8AACall agent on 01425 673311
Placebuzz mortgage repayment calculator
Monthly repayment
The Est. Mortgage is for a 25 years repayment mortgage based on a 10% deposit and a 5.5% annual interest. It is only intended as a guide. Make sure you obtain accurate figures from your lender before committing to any mortgage. Your home may be repossessed if you do not keep up repayments on a mortgage.
Dorset, BH23 - Streetview
DISCLAIMER: Property descriptions and related information displayed on this page are marketing materials provided by Slades Estate Agents - Bransgore. Placebuzz does not warrant or accept any responsibility for the accuracy or completeness of the property descriptions or related information provided here and they do not constitute property particulars. Please contact Slades Estate Agents - Bransgore for full details and further information.





























