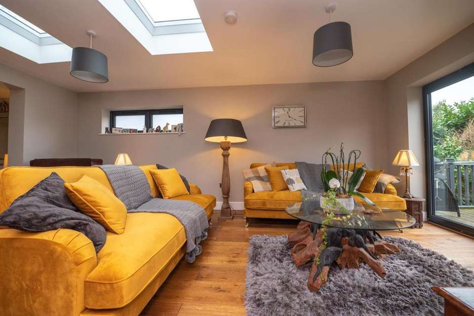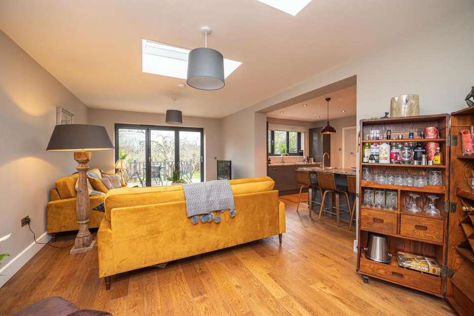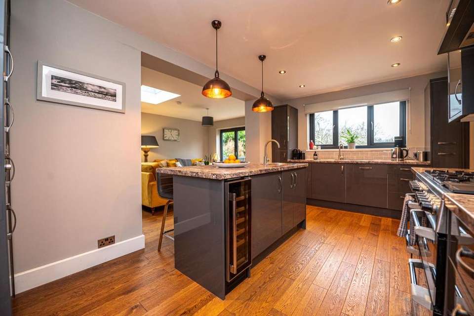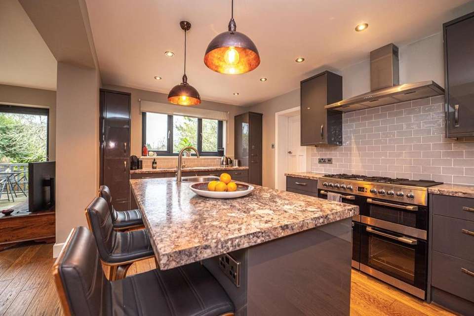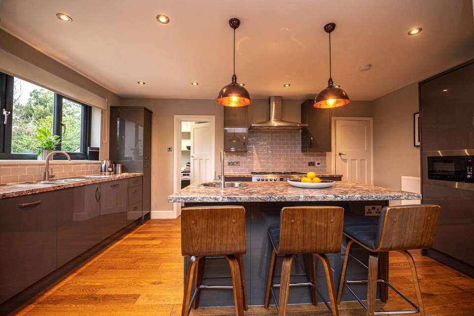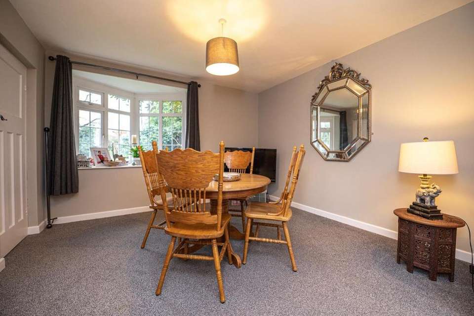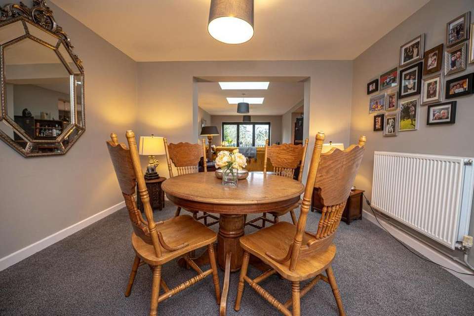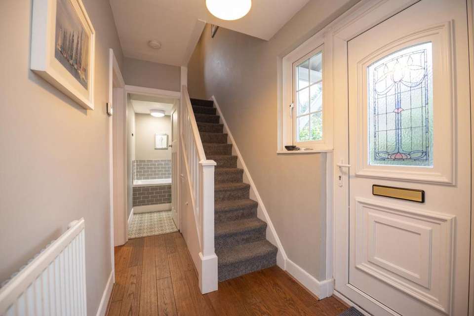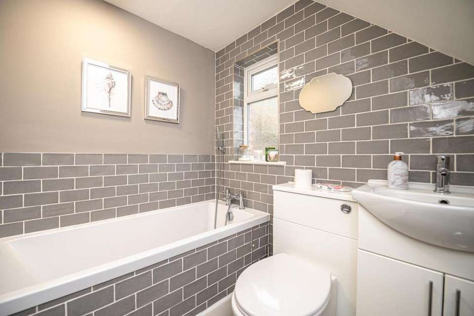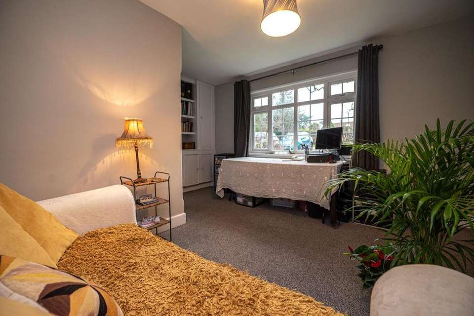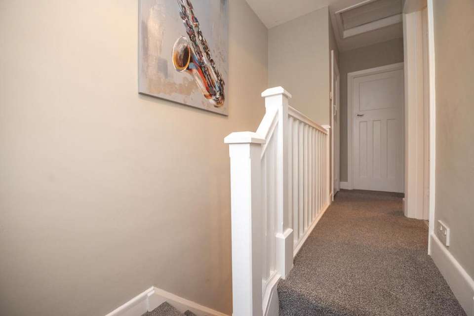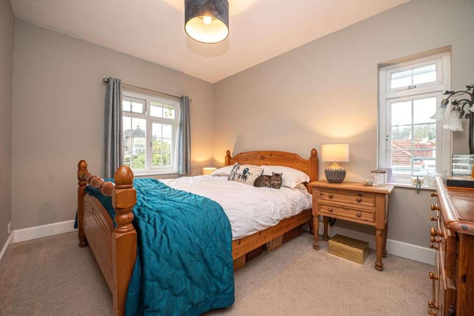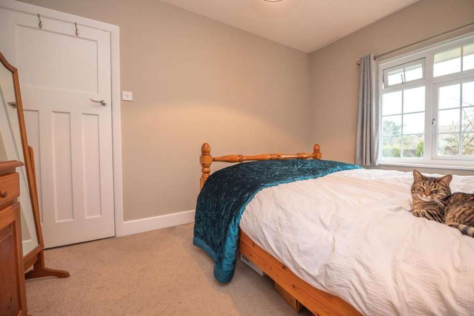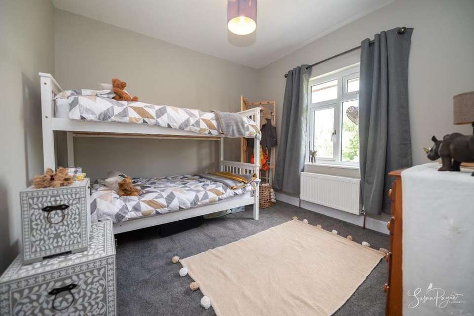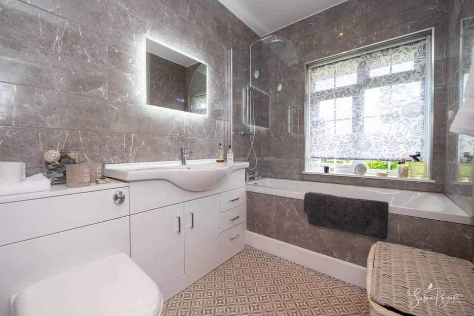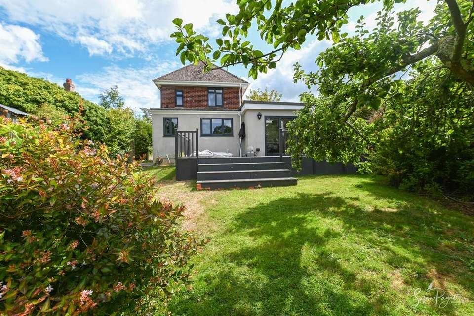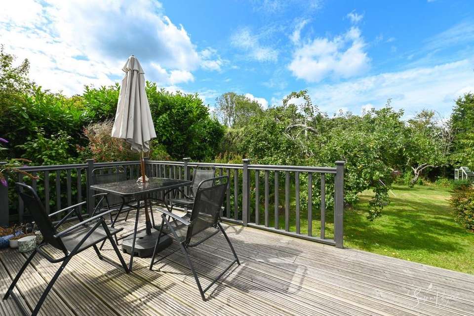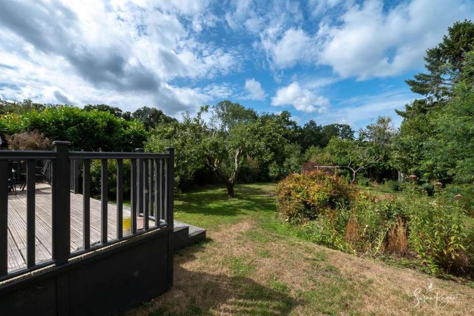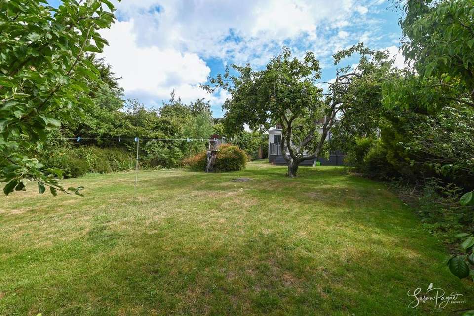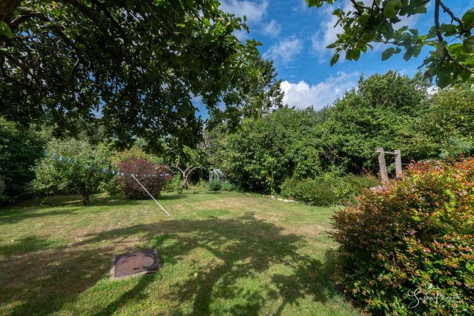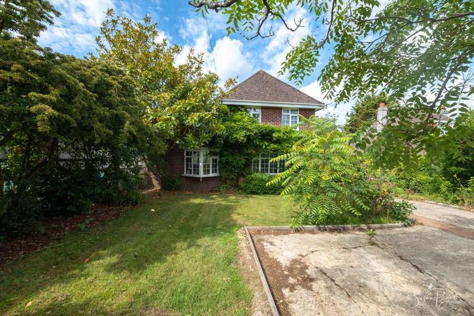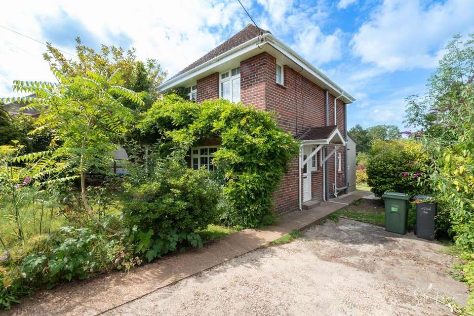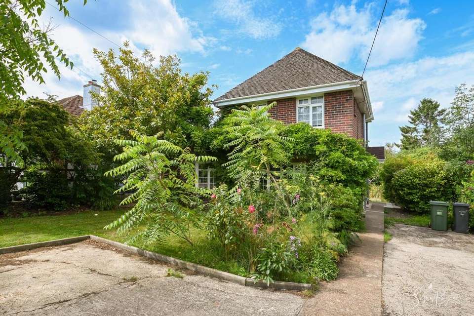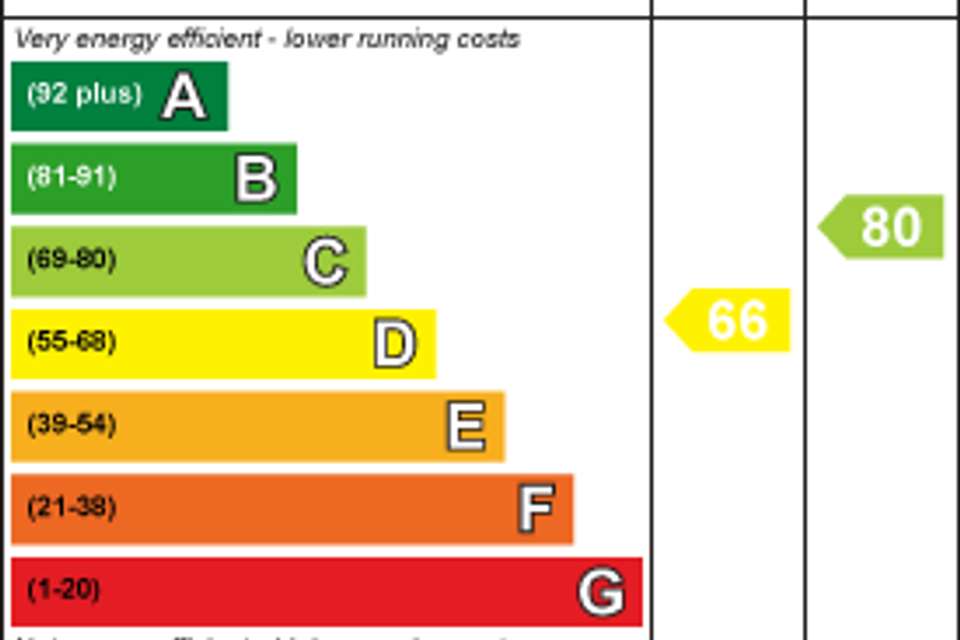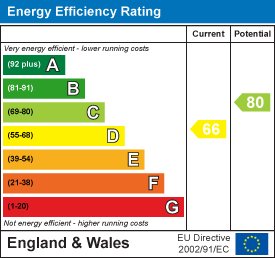3 bedroom detached house for sale
Fishbourne Lane, Rydedetached house
bedrooms
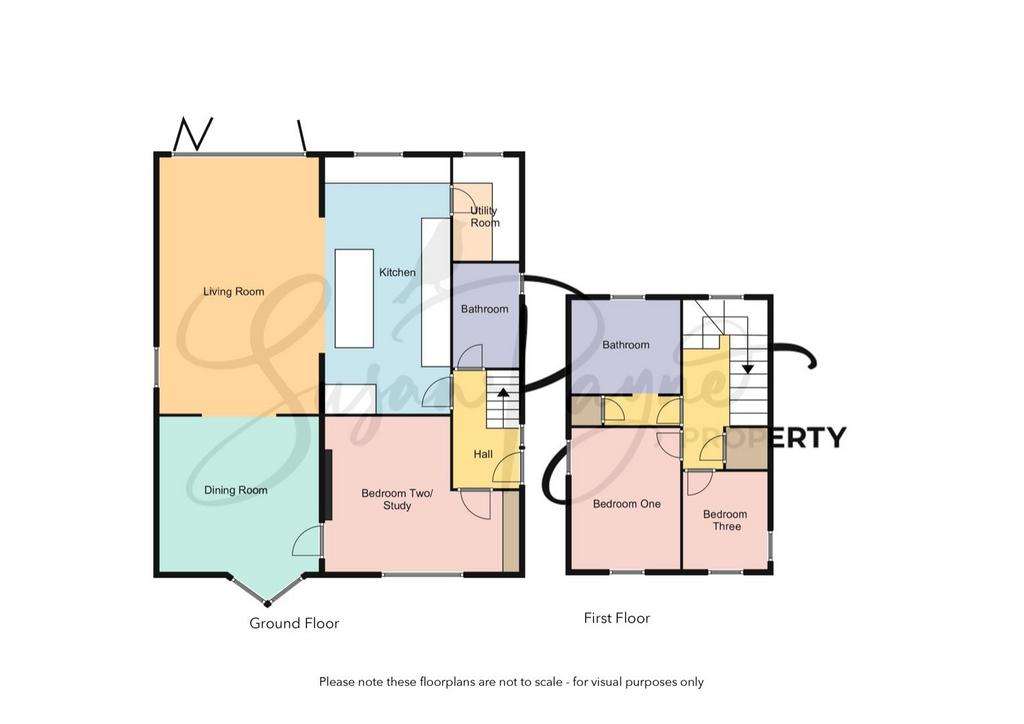
Property photos

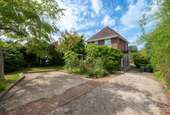
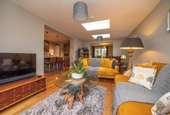
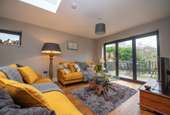
+26
Property description
Benefitting from a fantastic position, this charming, detached property offers versatile accommodation with two to three bedrooms, two washrooms, open plan living space, plus a rear garden and driveway parking.
This charming, detached house is perfectly positioned for a quiet, semi-rural lifestyle yet is conveniently positioned just a few minutes from mainland travel links. Offering versatile accommodation and approved planning permission to extend, this fantastic house has been beautifully renovated and updated by the current owner. The property was extended to the rear and side in 2019 making space for an open plan living room and kitchen, with the addition of a utility room. The hall, kitchen, and open plan living space have oak flooring and benefit from underfloor heating which was all installed at the same time as the extension: it has been sympathetically decorated and maintained since. The approved planning permission grants the new owners the opportunity to extend above the living room to create an additional double bedroom, en-suite, a balcony to the rear, plus a detached garage/workshop at the end of the driveway. The accommodation comprises an entrance hall leading to the ground floor bathroom, the kitchen leading to the open plan living area, and bedroom two/study. The first floor comprises two bedrooms and a large shower room.
The highly sought-after village of Fishbourne is situated between Wootton and Binstead on the northeast coast of the island. The area benefits from a pub known as The Fishbourne Inn, a garage, and plenty of coastal and countryside walks including a cycle path that connects to island-wide cycle paths. The popular, Quarr Abbey is just a short drive from the property with its peaceful setting, a farm shop and café are also on-site as well as several farm animals for visitors to see. Wootton is a short drive from the property and is one of the most convenient villages on the Island. Local facilities include a primary school, community centre, a well-maintained recreation, and sports ground, as well as a health centre, pharmacist and, a vet. Local stores cater for food, wine and groceries, and there are some great places to eat including a well-renowned fish and chip shop for the days when you don't want to cook. The beautiful Wootton Creek forms part of the village which has a historic church, and there are plenty of beautiful coastal, woodland and country walks all around the area. The bustling seaside town of Ryde with its expansive sandy beaches, eclectic mix of boutique shops and restaurants are just a ten-minute drive away, whilst in the other direction, the principal town of Newport has a good range of shops and restaurants, a cinema and the highly regarded Quay Arts Centre.
Welcome To 21 Fishbourne Lane - Hidden from the road by a variety of shrubs, the property boasts a private front garden with a concrete driveway. The front door is located on the side elevation and provides access to the entrance hall.
Entrance Hall - Benefitting from neutral décor which flows through the home, this space is naturally lit by a window to the side aspect and offers access to the ground floor bathroom, kitchen, and to bedrooms two/study. The stairwell leads to the first floor, there is a ceiling light, and the space is finished with a radiator.
Ground Floor Bathroom - Beautifully finished with a grey wall tile surround, this space comprises a bath with a matching tiled panel, a unit incorporating a w.c and a hand basin, plus an obscure glazed window to the side aspect. The space is lit by a ceiling light and offers a patterned floor vinyl.
Kitchen - 5.05m x 2.90m (16'07 x 9'06) - Having been extended to make space for additional storage cupboards and the utility room, this fantastic space features a series of base, wall and tall cabinets in a dark grey gloss which offers a range of storage solutions, integrated appliances, and worktop space. The cabinets integrate a dishwasher, a bin caddy, a fridge freezer, and a microwave, plus the marble effect worktop integrates a stainless-steel sink and drainer: the kitchen cabinets provide ample space for kitchen storage. A fantastic kitchen island offers a breakfast bar, a circular sink, an integrated wine fridge, and a small integrated fridge plus the island is kitted out with power sockets. The room is lit by two pendant ceiling lights and a series of recessed spotlights plus it offers a window to the rear and a large opening into the living area, creating a fantastic open-plan and social living space. The space is finished with a radiator.
Utility Room - This handy utility space accessed from the kitchen offers a matching worktop with under-counter space for two appliances and a cabinet concealing the boiler. A window to the rear aspect and a ceiling light illuminates the room.
Living Room - 6.05m x 3.53m (19'10 x 11'07) - Benefitting from bifold doors to the rear aspect with views over the garden, this spacious room is naturally lit by two skylights and a transom window to the side. Finished with neutral wall décor and the oak flooring from the kitchen, this versatile space offers space for a dining table as well as leading an additional reception room, currently used as a dining room. There are two pendant ceiling lights, and the underfloor heating continues here from the hallway and kitchen.
Dining Room - 3.61m x 3.48m (11'10 x 11'05) - Completely transformed by the extension, this fantastic space offers more versatility in which it could be used as a game/playroom, a dining room, or a snug. The space is naturally lit by a triangular bay window to the front aspect which overlooks the front garden. The space is lit by a ceiling light, warmed by a radiator, and provides the sky television antenna. The space is carpeted and continues the light grey décor, plus there is access to the ground floor bedroom/study.
Bedroom Three/Study - 4.62m max x 3.68m max (15'02 max x 12'01 max) - Conveniently located on the ground floor, this space enjoys a window to the front aspect with views of the garden, plus there is a radiator under. A built-in cabinet with shelving provides storage space, plus it conceals the electrical consumer unit. There is a central ceiling light plus there is access to the entrance hall.
First Floor Landing - Boasting a window to the rear aspect with views over the garden, this bright first floor landing leads to two bedrooms, a large storage cupboard, and a small lobby leading to the shower room.
Bedroom One - 3.66m x 2.72m (12'00 x 8'11) - Filled with natural light from the dual aspect windows to the front and side, this double bedroom benefits from neutral carpet, grey wall décor, a ceiling light, and a radiator.
Bedroom Two - 2.41m x 1.75m (7'11 x 5'09) - This double bedroom also benefits from a window to the rear aspect with views over the garden, a radiator, and a ceiling light. The space is decorated with neutral wall décor and carpet.
Family Bathroom - Situated at the end of the landing space, this room comprises a bath with a rainfall shower head over and a unit incorporating a dual flush w.c and a hand basin. The walls are tiled with large grey wall tiles, which are complimented by the neutral patterned floor vinyl. Recessed ceiling lights illuminate the space, there is a demisting wall-mounted mirror with a light, plus it is warmed by a chrome heated towel rail. The family bathroom also offers a window to the front aspect.
Garden - Benefitting from a south-west facing position, this lovely garden is mostly laid to lawn with mature fruit trees scattered across the lawn. Bordered with mature shrubs, hedging, and trees, this nature haven of a garden attracts all kinds of wildlife including the island famous red squirrels! The peaceful setting is perfect for those seeking a quiet lifestyle, those that enjoy gardening, or for families. To the rear of the house is a large, raised decking area which makes a great spot for dining al fresco style with outdoor lighting and power sockets. There are a couple of sheds to the side of the garden and access around the entire property.
Parking - There is parking on a driveway at the front of the property for up to four cars. There is plenty of opportunity to expand the driveway if desired, plus there is approved planning for a detached garage at the end of the driveway. There is limited unrestricted parking on Fishbourne Lane.
21 Fishbourne Lane presents a fantastic opportunity to acquire a beautiful, detached home with plenty of potential to expand, if desired. An early viewing is highly recommended by the sole agent, Susan Payne Property.
Additional Details - Tenure: Freehold
Council Tax Band: D
Services: Mains water and drainage, gas, electricity
Agent Notes:
The information provided about this property does not constitute or form part of an offer or contract, nor may it be regarded as representations. All interested parties must verify accuracy and your solicitor must verify tenure/lease information, fixtures and fittings and, where the property has been extended/converted, planning/building regulation consents. All dimensions are approximate and quoted for guidance only and their accuracy cannot be confirmed. Reference to appliances and/or services does not imply that they are necessarily in working order or fit for the purpose. Susan Payne Property Ltd. Company no. 10753879.
This charming, detached house is perfectly positioned for a quiet, semi-rural lifestyle yet is conveniently positioned just a few minutes from mainland travel links. Offering versatile accommodation and approved planning permission to extend, this fantastic house has been beautifully renovated and updated by the current owner. The property was extended to the rear and side in 2019 making space for an open plan living room and kitchen, with the addition of a utility room. The hall, kitchen, and open plan living space have oak flooring and benefit from underfloor heating which was all installed at the same time as the extension: it has been sympathetically decorated and maintained since. The approved planning permission grants the new owners the opportunity to extend above the living room to create an additional double bedroom, en-suite, a balcony to the rear, plus a detached garage/workshop at the end of the driveway. The accommodation comprises an entrance hall leading to the ground floor bathroom, the kitchen leading to the open plan living area, and bedroom two/study. The first floor comprises two bedrooms and a large shower room.
The highly sought-after village of Fishbourne is situated between Wootton and Binstead on the northeast coast of the island. The area benefits from a pub known as The Fishbourne Inn, a garage, and plenty of coastal and countryside walks including a cycle path that connects to island-wide cycle paths. The popular, Quarr Abbey is just a short drive from the property with its peaceful setting, a farm shop and café are also on-site as well as several farm animals for visitors to see. Wootton is a short drive from the property and is one of the most convenient villages on the Island. Local facilities include a primary school, community centre, a well-maintained recreation, and sports ground, as well as a health centre, pharmacist and, a vet. Local stores cater for food, wine and groceries, and there are some great places to eat including a well-renowned fish and chip shop for the days when you don't want to cook. The beautiful Wootton Creek forms part of the village which has a historic church, and there are plenty of beautiful coastal, woodland and country walks all around the area. The bustling seaside town of Ryde with its expansive sandy beaches, eclectic mix of boutique shops and restaurants are just a ten-minute drive away, whilst in the other direction, the principal town of Newport has a good range of shops and restaurants, a cinema and the highly regarded Quay Arts Centre.
Welcome To 21 Fishbourne Lane - Hidden from the road by a variety of shrubs, the property boasts a private front garden with a concrete driveway. The front door is located on the side elevation and provides access to the entrance hall.
Entrance Hall - Benefitting from neutral décor which flows through the home, this space is naturally lit by a window to the side aspect and offers access to the ground floor bathroom, kitchen, and to bedrooms two/study. The stairwell leads to the first floor, there is a ceiling light, and the space is finished with a radiator.
Ground Floor Bathroom - Beautifully finished with a grey wall tile surround, this space comprises a bath with a matching tiled panel, a unit incorporating a w.c and a hand basin, plus an obscure glazed window to the side aspect. The space is lit by a ceiling light and offers a patterned floor vinyl.
Kitchen - 5.05m x 2.90m (16'07 x 9'06) - Having been extended to make space for additional storage cupboards and the utility room, this fantastic space features a series of base, wall and tall cabinets in a dark grey gloss which offers a range of storage solutions, integrated appliances, and worktop space. The cabinets integrate a dishwasher, a bin caddy, a fridge freezer, and a microwave, plus the marble effect worktop integrates a stainless-steel sink and drainer: the kitchen cabinets provide ample space for kitchen storage. A fantastic kitchen island offers a breakfast bar, a circular sink, an integrated wine fridge, and a small integrated fridge plus the island is kitted out with power sockets. The room is lit by two pendant ceiling lights and a series of recessed spotlights plus it offers a window to the rear and a large opening into the living area, creating a fantastic open-plan and social living space. The space is finished with a radiator.
Utility Room - This handy utility space accessed from the kitchen offers a matching worktop with under-counter space for two appliances and a cabinet concealing the boiler. A window to the rear aspect and a ceiling light illuminates the room.
Living Room - 6.05m x 3.53m (19'10 x 11'07) - Benefitting from bifold doors to the rear aspect with views over the garden, this spacious room is naturally lit by two skylights and a transom window to the side. Finished with neutral wall décor and the oak flooring from the kitchen, this versatile space offers space for a dining table as well as leading an additional reception room, currently used as a dining room. There are two pendant ceiling lights, and the underfloor heating continues here from the hallway and kitchen.
Dining Room - 3.61m x 3.48m (11'10 x 11'05) - Completely transformed by the extension, this fantastic space offers more versatility in which it could be used as a game/playroom, a dining room, or a snug. The space is naturally lit by a triangular bay window to the front aspect which overlooks the front garden. The space is lit by a ceiling light, warmed by a radiator, and provides the sky television antenna. The space is carpeted and continues the light grey décor, plus there is access to the ground floor bedroom/study.
Bedroom Three/Study - 4.62m max x 3.68m max (15'02 max x 12'01 max) - Conveniently located on the ground floor, this space enjoys a window to the front aspect with views of the garden, plus there is a radiator under. A built-in cabinet with shelving provides storage space, plus it conceals the electrical consumer unit. There is a central ceiling light plus there is access to the entrance hall.
First Floor Landing - Boasting a window to the rear aspect with views over the garden, this bright first floor landing leads to two bedrooms, a large storage cupboard, and a small lobby leading to the shower room.
Bedroom One - 3.66m x 2.72m (12'00 x 8'11) - Filled with natural light from the dual aspect windows to the front and side, this double bedroom benefits from neutral carpet, grey wall décor, a ceiling light, and a radiator.
Bedroom Two - 2.41m x 1.75m (7'11 x 5'09) - This double bedroom also benefits from a window to the rear aspect with views over the garden, a radiator, and a ceiling light. The space is decorated with neutral wall décor and carpet.
Family Bathroom - Situated at the end of the landing space, this room comprises a bath with a rainfall shower head over and a unit incorporating a dual flush w.c and a hand basin. The walls are tiled with large grey wall tiles, which are complimented by the neutral patterned floor vinyl. Recessed ceiling lights illuminate the space, there is a demisting wall-mounted mirror with a light, plus it is warmed by a chrome heated towel rail. The family bathroom also offers a window to the front aspect.
Garden - Benefitting from a south-west facing position, this lovely garden is mostly laid to lawn with mature fruit trees scattered across the lawn. Bordered with mature shrubs, hedging, and trees, this nature haven of a garden attracts all kinds of wildlife including the island famous red squirrels! The peaceful setting is perfect for those seeking a quiet lifestyle, those that enjoy gardening, or for families. To the rear of the house is a large, raised decking area which makes a great spot for dining al fresco style with outdoor lighting and power sockets. There are a couple of sheds to the side of the garden and access around the entire property.
Parking - There is parking on a driveway at the front of the property for up to four cars. There is plenty of opportunity to expand the driveway if desired, plus there is approved planning for a detached garage at the end of the driveway. There is limited unrestricted parking on Fishbourne Lane.
21 Fishbourne Lane presents a fantastic opportunity to acquire a beautiful, detached home with plenty of potential to expand, if desired. An early viewing is highly recommended by the sole agent, Susan Payne Property.
Additional Details - Tenure: Freehold
Council Tax Band: D
Services: Mains water and drainage, gas, electricity
Agent Notes:
The information provided about this property does not constitute or form part of an offer or contract, nor may it be regarded as representations. All interested parties must verify accuracy and your solicitor must verify tenure/lease information, fixtures and fittings and, where the property has been extended/converted, planning/building regulation consents. All dimensions are approximate and quoted for guidance only and their accuracy cannot be confirmed. Reference to appliances and/or services does not imply that they are necessarily in working order or fit for the purpose. Susan Payne Property Ltd. Company no. 10753879.
Interested in this property?
Council tax
First listed
Over a month agoEnergy Performance Certificate
Fishbourne Lane, Ryde
Marketed by
Susan Payne Property - Wootton The Black Building, East Quay Wootton Bridge, Isle Of Wight PO33 4LAPlacebuzz mortgage repayment calculator
Monthly repayment
The Est. Mortgage is for a 25 years repayment mortgage based on a 10% deposit and a 5.5% annual interest. It is only intended as a guide. Make sure you obtain accurate figures from your lender before committing to any mortgage. Your home may be repossessed if you do not keep up repayments on a mortgage.
Fishbourne Lane, Ryde - Streetview
DISCLAIMER: Property descriptions and related information displayed on this page are marketing materials provided by Susan Payne Property - Wootton. Placebuzz does not warrant or accept any responsibility for the accuracy or completeness of the property descriptions or related information provided here and they do not constitute property particulars. Please contact Susan Payne Property - Wootton for full details and further information.





