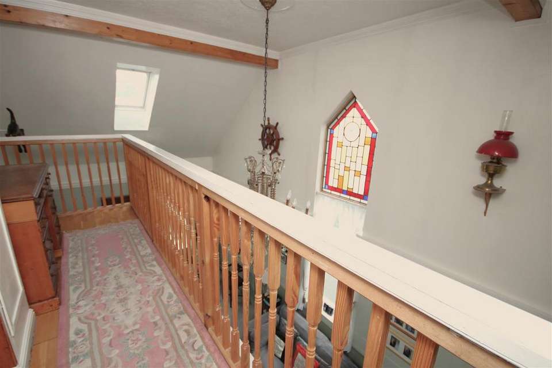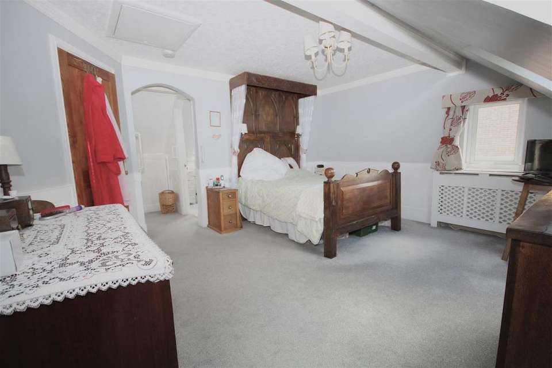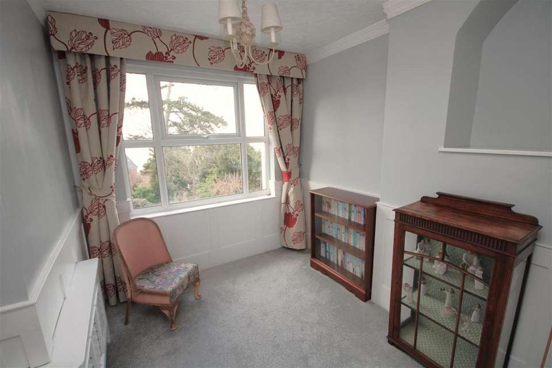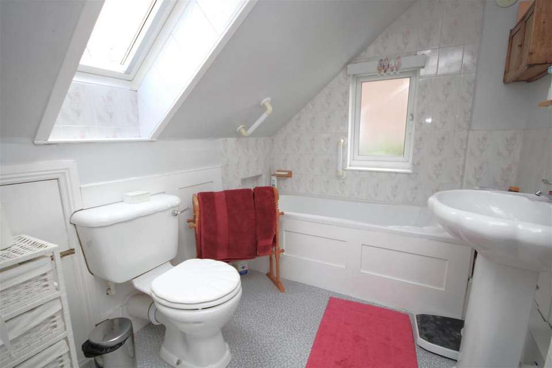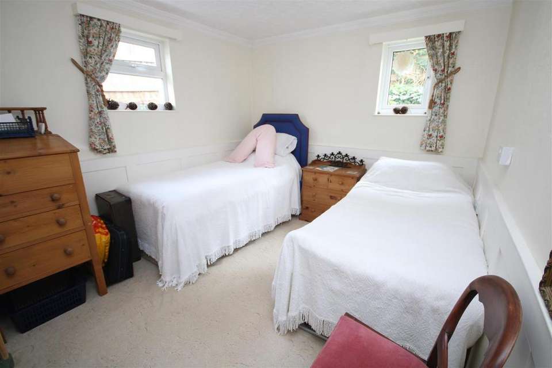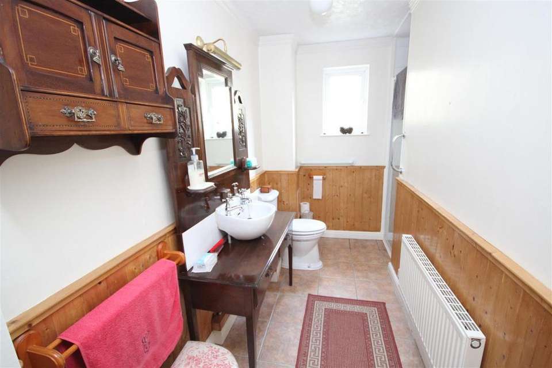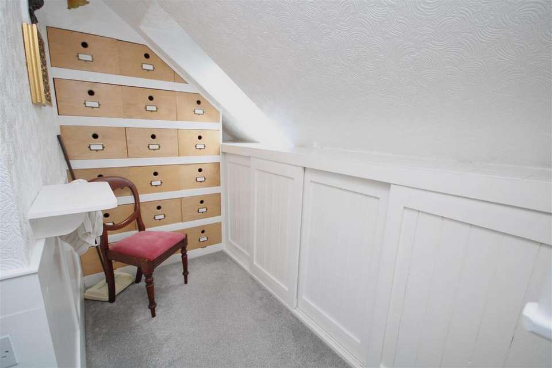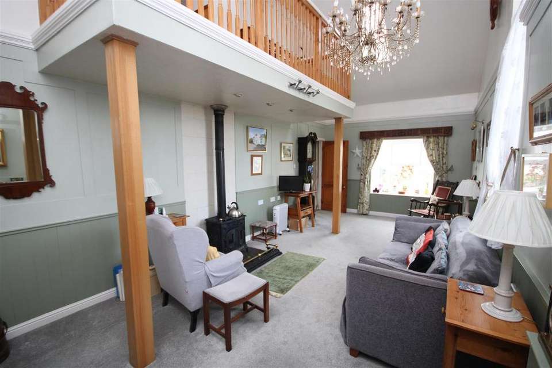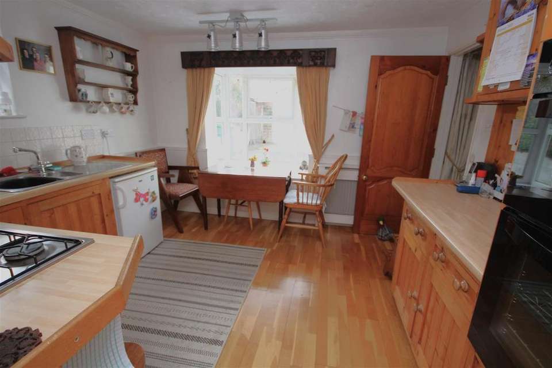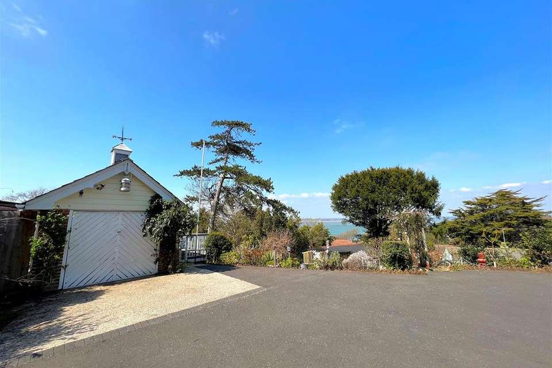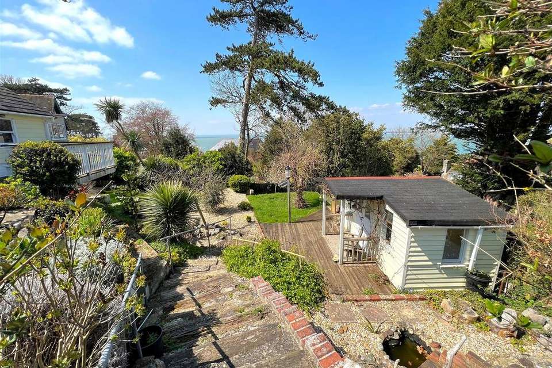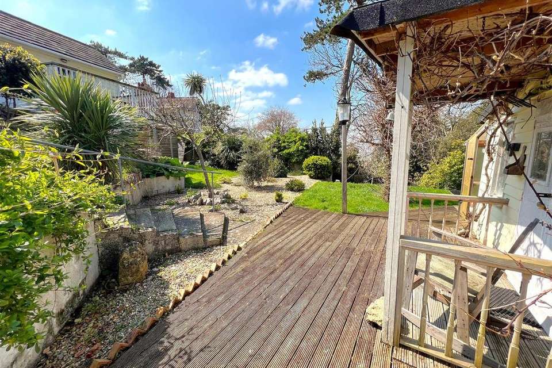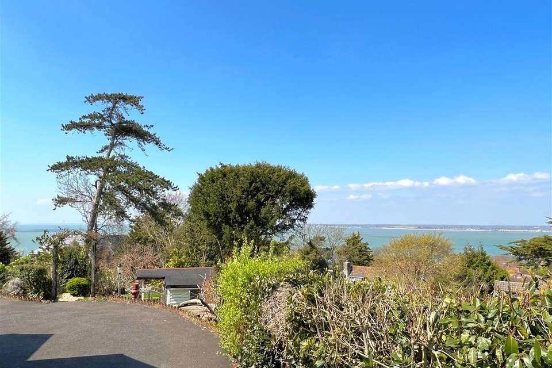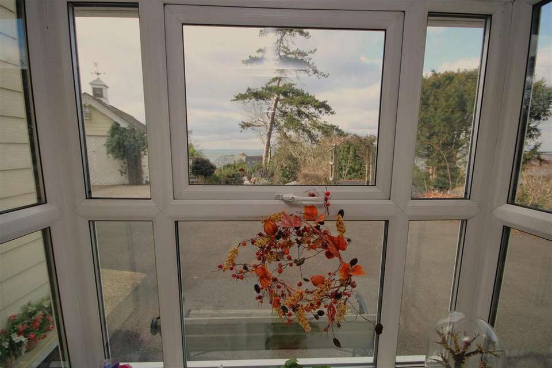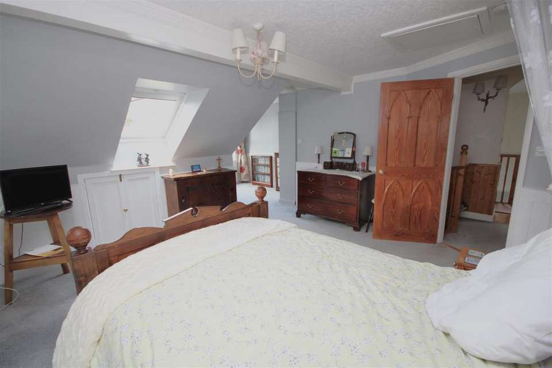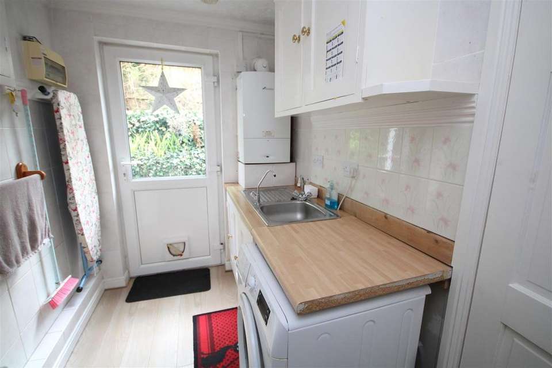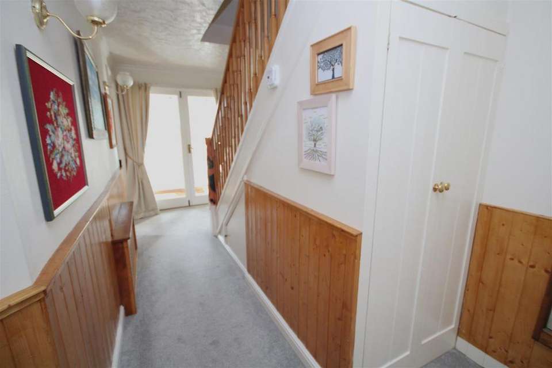2 bedroom detached house for sale
Totland Bay, Isle of Wightdetached house
bedrooms
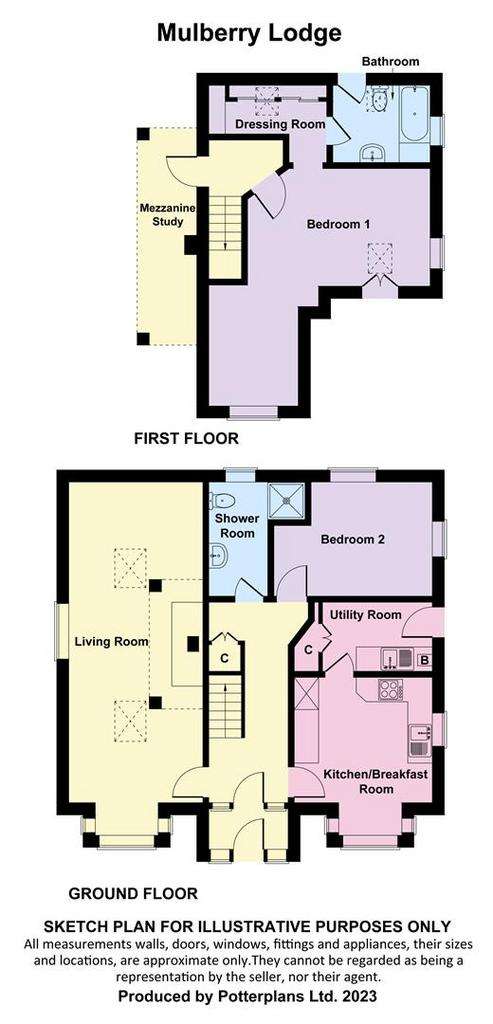
Property photos

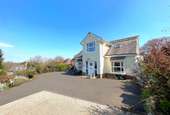
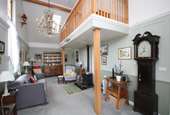
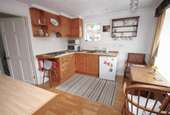
+17
Property description
A delightful detached home tucked away on a coastal location with far reaching sea and coastal views.
This attractive property was built in 2003 and offers bright and airy accommodation including a wonderful living room with a full height vaulted ceiling and a mezzanine study above. In addition, there is a tall gothic arched window with a stained glass upper inset flooding ight into the room, as well a further two roof light windows and a box bay window to the front with a westerly outlook over Totland Bay to the sea beyond. There is a spacious entrance porch leading to a welcoming entrance hall. The kitchen/breakfast offers a similar outlook to the living room with a useful utility room leading off. A double bedroom and shower room completes the ground floor space. To the first floor there is a master suite comprising of a large double bedroom with a dressing area and en suite bathroom off and an area to sit and enjoy the elevated sea and coastal view. Access off the landing also leads to the mezzanine study area which overlooks the living room.
The accommodation is well insulated and heating is provided by a gas central heating system and this, combined with modern double glazed windows, and a wood burning stove in the living room, provides for a more energy efficient home.
Outside the property is nestled into its plot with a long private driveway off Church Hill. There is ample off road parking as well as n abundance of useful outbuildings including a detached garage, summer house and a timber workshop/store. the gardens are pleasantly landscaped on number of different levels with pathways and seating areas to sit and enjoy the outlook.
Location - Mulberry Lodge is accessible to the beach and Turf Walk in Totland Bay as well as to footpaths providing access to miles of National Trust downland and coastal walks. The shops in Totland village centre are within a few minutes walk and the nearby Freshwater village with its range of shops, services and amenities is approximately a mile away. The historic harbour town of Yarmouth, with its mainland car ferry terminal, excellent sailing facilities and good range of pubs and restaurants, is within a ten minute drive making this property ideally suited as either a permanent or second home.
Entrance Porch - A spacious area with double doors leading through to:
Entrance Hall - with staircase leading off and an understairs storage cupboard.
Living Room - 7.951m x 3.398m (26'1" x 11'1") - A wonderful room featuring a vaulted ceiling with light flooding in from the ample fenestration including a box bay window, two roof lights and a tall feature gothic arched window to the side with an attractive stained glass upper inset. Beneath the mezzanine study is a fitted wood burning stove providing a cozy centre piece to gather around.
Kitchen/Breakfast Room - 3.428m x 3.090 (11'2" x 10'1") - A double aspect room with a box bay window overlooking the garden to the sea. beyond and fitted with a range of handmade cupboards and drawers complimented by wood effect work surfaces. There is an integrated gas hob and electric double oven as well a one and a half bowl sink unit.
Utility Room - 2.764m x 1.761m (9'0" x 5'9") - A useful space with ample built-in storage, an external door to the side, sink unit and a wall mounted gas central heating boiler.
Bedroom 2 - 3.958m x 2.884m (12'11" x 9'5") - A good double bedroom with double aspect windows.
Shower Room - 2.997m x 1.361m plus shower cubicle (9'9" x 4'5" p - Fitted with a WC, recessed shower cubicle and an attractive decorative feature washstand with fitted was basin.
First Floor Landing -
Master Suite -
Bedroom 1 - 4.363m x 3.902m plus area 2.989 x 2.265m (14'3" x - A large double bedroom with a double aspect to the side and front offering a glorious coastal outlook to the sea.
Dressing Area - Fitted with a range of cupboards and drawers and providing an access to:
En Suite Bathroom - 2.432m x 1.970m (7'11" x 6'5") - A dual aspect space fitted with a WC, wash basin and bath and incorporating access to the eaves.
Mezzanine Study - An extremely useful area ideally suited as a study/office area and enjoying an airy feel.
Outside - Mulberry Lodge is approached off Church Hill via its own long driveway with double gates which leads around the property to a parking/turning area. There is an attractive detached pitched roof garage with a decorative cupola and clock on top and featuring an up and over door, power/light and double aspect windows. To one side of the garage is a covered storage rear with steps down to a lower level and access to a timber workshop/store with power/light. To the other side of the garage is a raised timber decking where you can sit to enjoy the sea view and outlook over the garden. The garden area is pleasantly landscaped and set out on various levels with lawned and shingled areas and stocked with a variety of plants and shrubs including a Mulberry tree. There is a feature water fall and garden pond as well as an attractive summer house with power/light and a timber decking adjacent.
Immediately to one side and the rear of the main property is an enclosed area which houses two rainwater storage tanks and a useful log store.
Council Tax Band - D
Epc Ratng - C
Tenure - Freehold
Postcode - PO39 0EU
Viewing - Strictly by appointment with the selling agent Spence Willard.
IMPORTANT NOTICE 1. Particulars: These particulars are not an offer or contract, nor part of one. You should not rely on statements by Spence Willard in the particulars or by word of mouth or in writing ("information") as being factually accurate about the property, its condition or its value. Neither Spence Willard nor any joint agent has any authority to make any representations about the property, and accordingly any information given is entirely without responsibility on the part of the agents, seller(s) or lessor(s). 2. Photos etc: The photographs show only certain parts of the property as they appeared at the time they were taken. Areas, measurements and distances given are approximate only. 3. Regulations etc: Any reference to alterations to, or use of, any part of the property does not mean that any necessary planning, building regulations or other consent has been obtained. A buyer or lessee must find out by inspection or in other ways that these matters have been properly dealt with and that all information is correct. 4. VAT: The VAT position relating to the property may change without notice.
This attractive property was built in 2003 and offers bright and airy accommodation including a wonderful living room with a full height vaulted ceiling and a mezzanine study above. In addition, there is a tall gothic arched window with a stained glass upper inset flooding ight into the room, as well a further two roof light windows and a box bay window to the front with a westerly outlook over Totland Bay to the sea beyond. There is a spacious entrance porch leading to a welcoming entrance hall. The kitchen/breakfast offers a similar outlook to the living room with a useful utility room leading off. A double bedroom and shower room completes the ground floor space. To the first floor there is a master suite comprising of a large double bedroom with a dressing area and en suite bathroom off and an area to sit and enjoy the elevated sea and coastal view. Access off the landing also leads to the mezzanine study area which overlooks the living room.
The accommodation is well insulated and heating is provided by a gas central heating system and this, combined with modern double glazed windows, and a wood burning stove in the living room, provides for a more energy efficient home.
Outside the property is nestled into its plot with a long private driveway off Church Hill. There is ample off road parking as well as n abundance of useful outbuildings including a detached garage, summer house and a timber workshop/store. the gardens are pleasantly landscaped on number of different levels with pathways and seating areas to sit and enjoy the outlook.
Location - Mulberry Lodge is accessible to the beach and Turf Walk in Totland Bay as well as to footpaths providing access to miles of National Trust downland and coastal walks. The shops in Totland village centre are within a few minutes walk and the nearby Freshwater village with its range of shops, services and amenities is approximately a mile away. The historic harbour town of Yarmouth, with its mainland car ferry terminal, excellent sailing facilities and good range of pubs and restaurants, is within a ten minute drive making this property ideally suited as either a permanent or second home.
Entrance Porch - A spacious area with double doors leading through to:
Entrance Hall - with staircase leading off and an understairs storage cupboard.
Living Room - 7.951m x 3.398m (26'1" x 11'1") - A wonderful room featuring a vaulted ceiling with light flooding in from the ample fenestration including a box bay window, two roof lights and a tall feature gothic arched window to the side with an attractive stained glass upper inset. Beneath the mezzanine study is a fitted wood burning stove providing a cozy centre piece to gather around.
Kitchen/Breakfast Room - 3.428m x 3.090 (11'2" x 10'1") - A double aspect room with a box bay window overlooking the garden to the sea. beyond and fitted with a range of handmade cupboards and drawers complimented by wood effect work surfaces. There is an integrated gas hob and electric double oven as well a one and a half bowl sink unit.
Utility Room - 2.764m x 1.761m (9'0" x 5'9") - A useful space with ample built-in storage, an external door to the side, sink unit and a wall mounted gas central heating boiler.
Bedroom 2 - 3.958m x 2.884m (12'11" x 9'5") - A good double bedroom with double aspect windows.
Shower Room - 2.997m x 1.361m plus shower cubicle (9'9" x 4'5" p - Fitted with a WC, recessed shower cubicle and an attractive decorative feature washstand with fitted was basin.
First Floor Landing -
Master Suite -
Bedroom 1 - 4.363m x 3.902m plus area 2.989 x 2.265m (14'3" x - A large double bedroom with a double aspect to the side and front offering a glorious coastal outlook to the sea.
Dressing Area - Fitted with a range of cupboards and drawers and providing an access to:
En Suite Bathroom - 2.432m x 1.970m (7'11" x 6'5") - A dual aspect space fitted with a WC, wash basin and bath and incorporating access to the eaves.
Mezzanine Study - An extremely useful area ideally suited as a study/office area and enjoying an airy feel.
Outside - Mulberry Lodge is approached off Church Hill via its own long driveway with double gates which leads around the property to a parking/turning area. There is an attractive detached pitched roof garage with a decorative cupola and clock on top and featuring an up and over door, power/light and double aspect windows. To one side of the garage is a covered storage rear with steps down to a lower level and access to a timber workshop/store with power/light. To the other side of the garage is a raised timber decking where you can sit to enjoy the sea view and outlook over the garden. The garden area is pleasantly landscaped and set out on various levels with lawned and shingled areas and stocked with a variety of plants and shrubs including a Mulberry tree. There is a feature water fall and garden pond as well as an attractive summer house with power/light and a timber decking adjacent.
Immediately to one side and the rear of the main property is an enclosed area which houses two rainwater storage tanks and a useful log store.
Council Tax Band - D
Epc Ratng - C
Tenure - Freehold
Postcode - PO39 0EU
Viewing - Strictly by appointment with the selling agent Spence Willard.
IMPORTANT NOTICE 1. Particulars: These particulars are not an offer or contract, nor part of one. You should not rely on statements by Spence Willard in the particulars or by word of mouth or in writing ("information") as being factually accurate about the property, its condition or its value. Neither Spence Willard nor any joint agent has any authority to make any representations about the property, and accordingly any information given is entirely without responsibility on the part of the agents, seller(s) or lessor(s). 2. Photos etc: The photographs show only certain parts of the property as they appeared at the time they were taken. Areas, measurements and distances given are approximate only. 3. Regulations etc: Any reference to alterations to, or use of, any part of the property does not mean that any necessary planning, building regulations or other consent has been obtained. A buyer or lessee must find out by inspection or in other ways that these matters have been properly dealt with and that all information is correct. 4. VAT: The VAT position relating to the property may change without notice.
Interested in this property?
Council tax
First listed
Over a month agoTotland Bay, Isle of Wight
Marketed by
Spence Willard - Freshwater The Old Bank, Tennyson Road Freshwater PO40 9ABPlacebuzz mortgage repayment calculator
Monthly repayment
The Est. Mortgage is for a 25 years repayment mortgage based on a 10% deposit and a 5.5% annual interest. It is only intended as a guide. Make sure you obtain accurate figures from your lender before committing to any mortgage. Your home may be repossessed if you do not keep up repayments on a mortgage.
Totland Bay, Isle of Wight - Streetview
DISCLAIMER: Property descriptions and related information displayed on this page are marketing materials provided by Spence Willard - Freshwater. Placebuzz does not warrant or accept any responsibility for the accuracy or completeness of the property descriptions or related information provided here and they do not constitute property particulars. Please contact Spence Willard - Freshwater for full details and further information.





