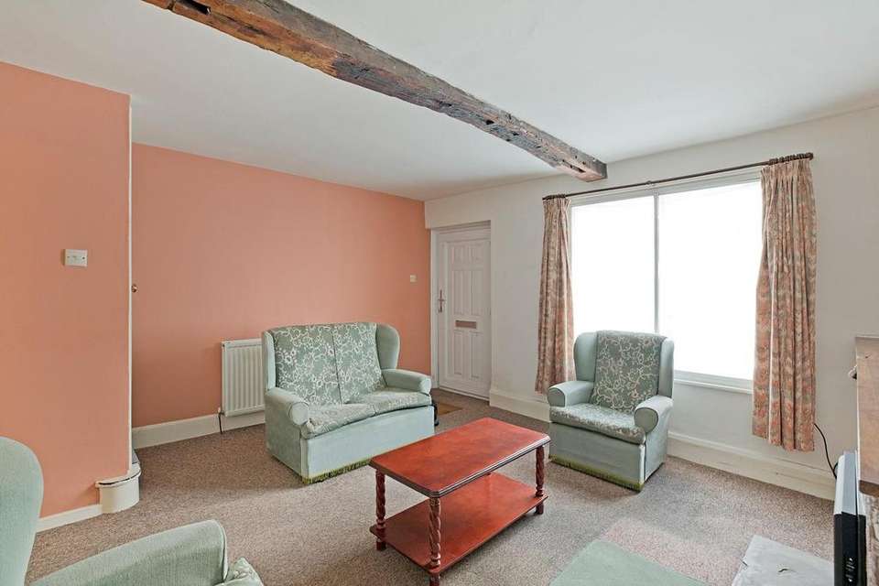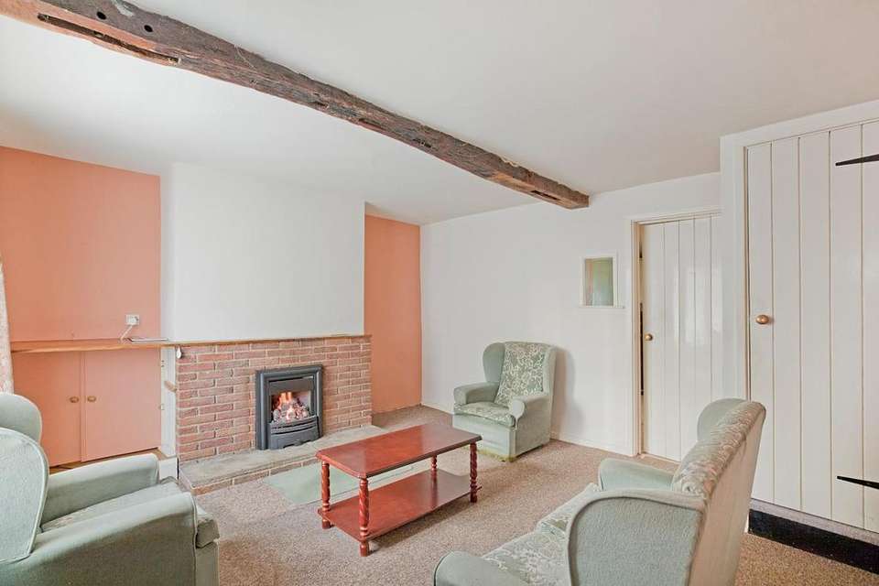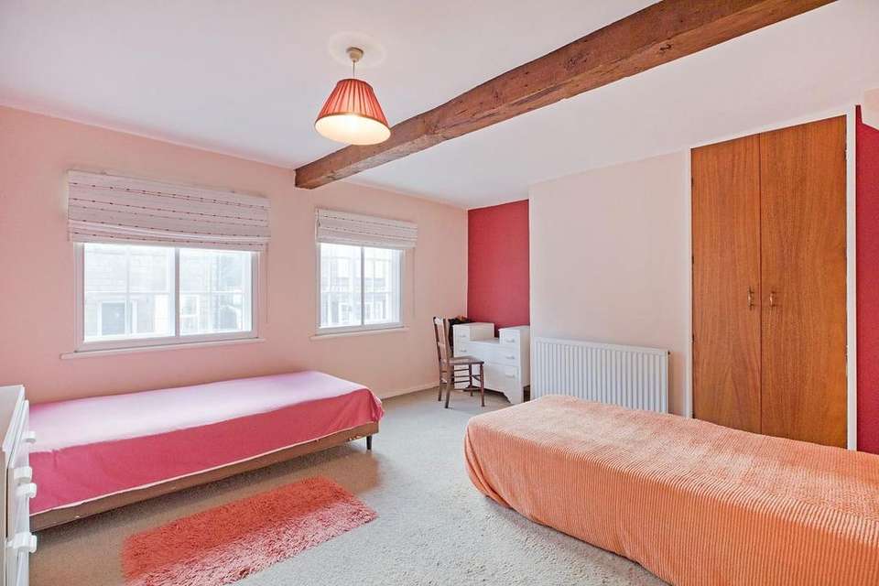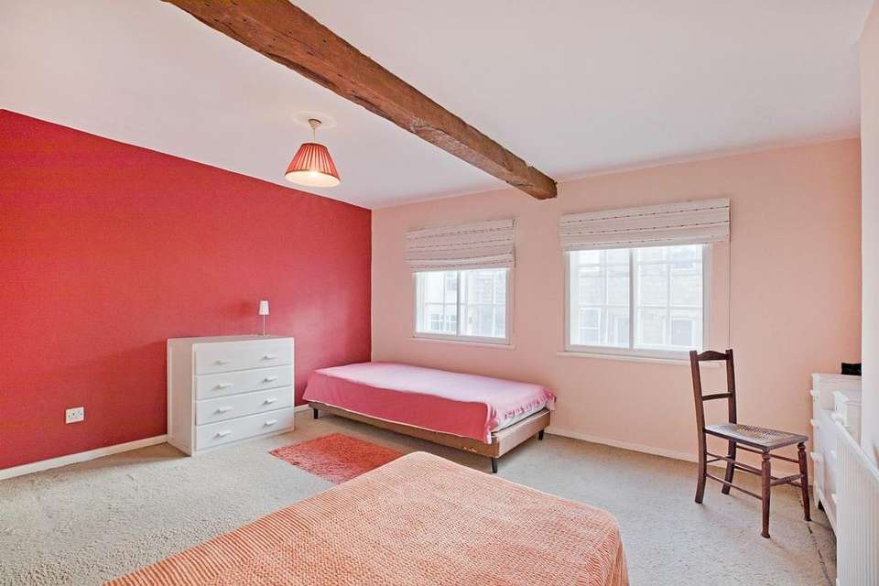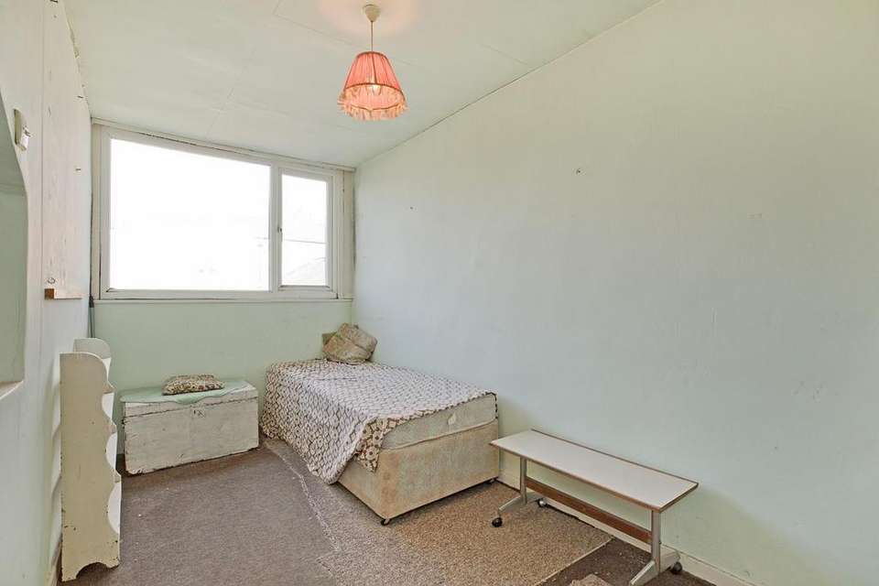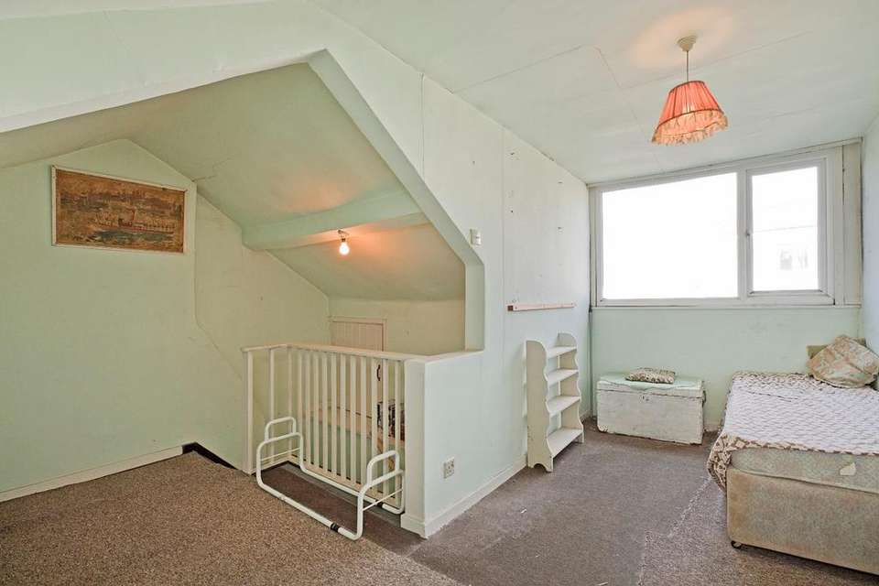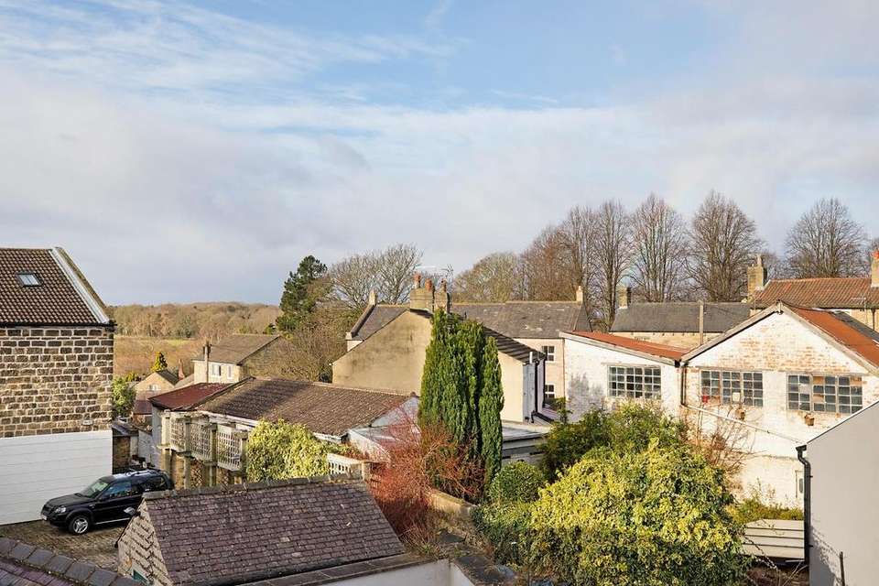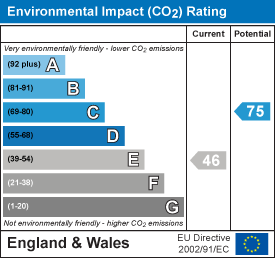2 bedroom terraced house for sale
Briggate, Knaresboroughterraced house
bedrooms
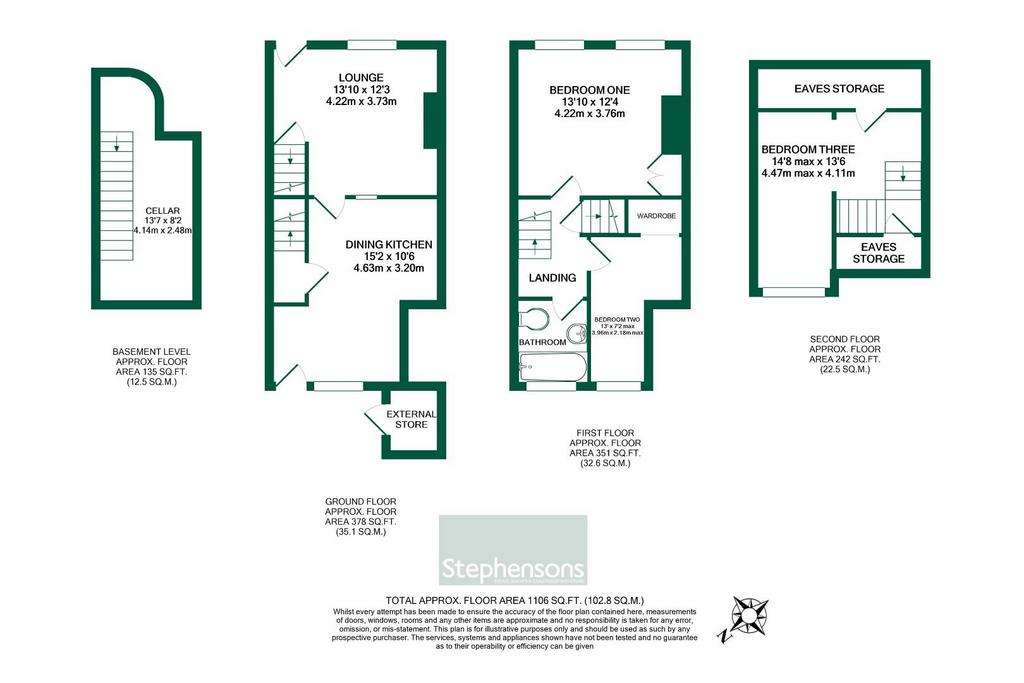
Property photos




+16
Property description
* NO ONWARD CHAIN *
A charming period cottage located within a short distance of Knaresborough High Street, enjoying spacious and extended living accommodation, ideal for small couples and investors.
Accommodation - This charming period cottage has accommodation set across four levels including a basement cellar and second floor loft room. The property does require some modernisation and upgrading and is certain to be of interest to DIY enthusiasts. It occupies a choice position within walking distance of the High Street and is being offered for sale with no onward chain.
The property is entered at the front into a spacious lounge having a feature gas fire set on a stone hearth with exposed brick surround. There is a staircase leading to the first floor accommodation in addition to a television aerial point, radiator and exposed beam ceiling.
Beyond the lounge is a breakfast kitchen which forms part of the property's extension. The kitchen has a range of built-in units to two sides with laminated worktops and inset stainless steel sink unit. There is an additional range of matching high level storage cupboards with ceramic tiled splashbacks. Included within the sale is a freestanding cooker as well as a washing machine. Located on the side elevation is a wall mounted Worcester gas fired central heating boiler with a thermostatic control panel.
The kitchen provides ample space for a freestanding breakfast table and has a uPVC framed double glazed rear entrance door. There is stepped access from the kitchen down into the cellar which provides useful additional storage accommodation. The first floor landing services the first floor accommodation and has a further staircase leading to the second floor.
The property's main bedroom is positioned at the front of the property being a generous double room with double fronted built-in wardrobe, exposed beam ceiling and radiator. Bedroom two is located at the rear and again benefits from a central heated radiator.
The first floor accommodation is completed by a house bathroom having a low flush WC, wash hand basin and inset bath with tiled splashbacks.
The second floor is a converted loft room which could be ideally used as a studio or study. There is a double glazed Dormer window to the rear elevation offering ample natural light. This is in addition to an over stairs storage cupboard.
To The Outside - The property fronts directly onto Briggate and has a right of access within the rear courtyard to an external store.
A charming period cottage located within a short distance of Knaresborough High Street, enjoying spacious and extended living accommodation, ideal for small couples and investors.
Accommodation - This charming period cottage has accommodation set across four levels including a basement cellar and second floor loft room. The property does require some modernisation and upgrading and is certain to be of interest to DIY enthusiasts. It occupies a choice position within walking distance of the High Street and is being offered for sale with no onward chain.
The property is entered at the front into a spacious lounge having a feature gas fire set on a stone hearth with exposed brick surround. There is a staircase leading to the first floor accommodation in addition to a television aerial point, radiator and exposed beam ceiling.
Beyond the lounge is a breakfast kitchen which forms part of the property's extension. The kitchen has a range of built-in units to two sides with laminated worktops and inset stainless steel sink unit. There is an additional range of matching high level storage cupboards with ceramic tiled splashbacks. Included within the sale is a freestanding cooker as well as a washing machine. Located on the side elevation is a wall mounted Worcester gas fired central heating boiler with a thermostatic control panel.
The kitchen provides ample space for a freestanding breakfast table and has a uPVC framed double glazed rear entrance door. There is stepped access from the kitchen down into the cellar which provides useful additional storage accommodation. The first floor landing services the first floor accommodation and has a further staircase leading to the second floor.
The property's main bedroom is positioned at the front of the property being a generous double room with double fronted built-in wardrobe, exposed beam ceiling and radiator. Bedroom two is located at the rear and again benefits from a central heated radiator.
The first floor accommodation is completed by a house bathroom having a low flush WC, wash hand basin and inset bath with tiled splashbacks.
The second floor is a converted loft room which could be ideally used as a studio or study. There is a double glazed Dormer window to the rear elevation offering ample natural light. This is in addition to an over stairs storage cupboard.
To The Outside - The property fronts directly onto Briggate and has a right of access within the rear courtyard to an external store.
Interested in this property?
Council tax
First listed
Over a month agoEnergy Performance Certificate
Briggate, Knaresborough
Marketed by
Stephensons - Knaresborough 85 High Street Knaresborough HG5 0HLPlacebuzz mortgage repayment calculator
Monthly repayment
The Est. Mortgage is for a 25 years repayment mortgage based on a 10% deposit and a 5.5% annual interest. It is only intended as a guide. Make sure you obtain accurate figures from your lender before committing to any mortgage. Your home may be repossessed if you do not keep up repayments on a mortgage.
Briggate, Knaresborough - Streetview
DISCLAIMER: Property descriptions and related information displayed on this page are marketing materials provided by Stephensons - Knaresborough. Placebuzz does not warrant or accept any responsibility for the accuracy or completeness of the property descriptions or related information provided here and they do not constitute property particulars. Please contact Stephensons - Knaresborough for full details and further information.



