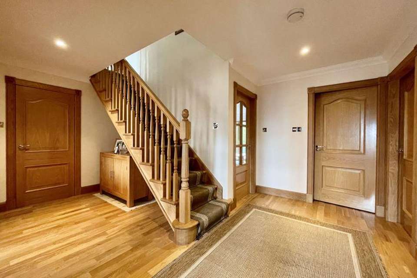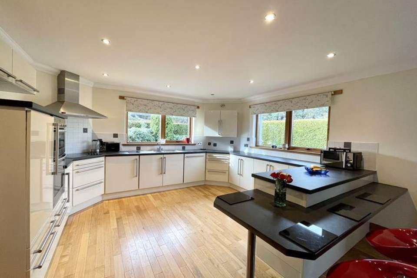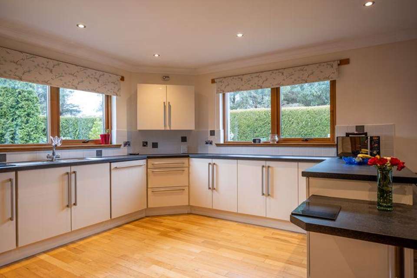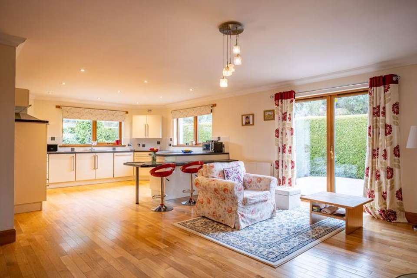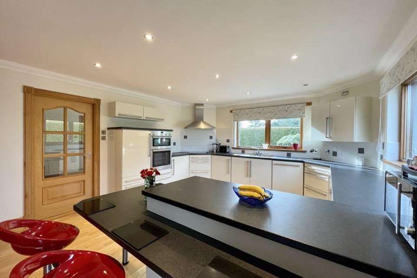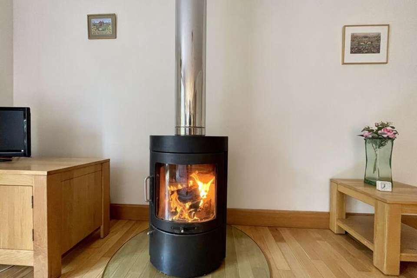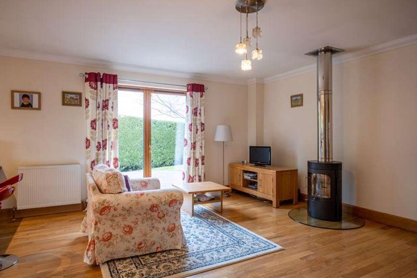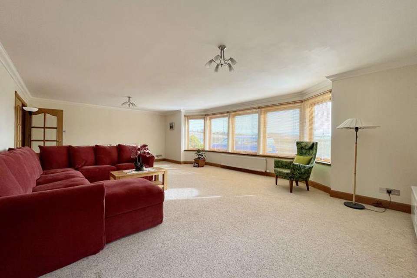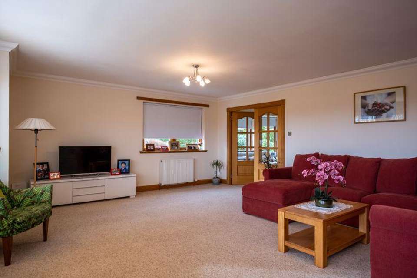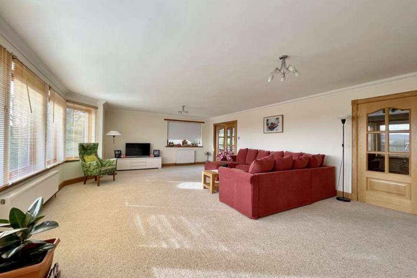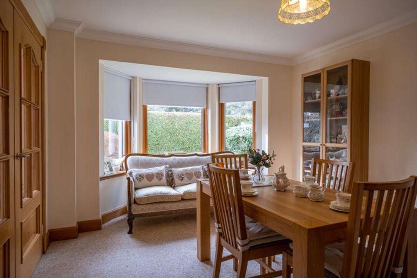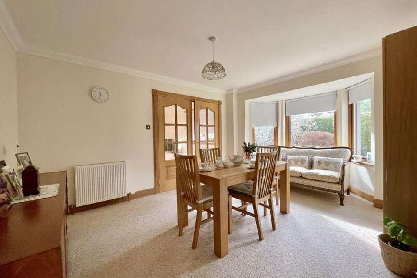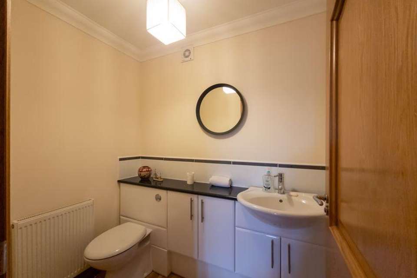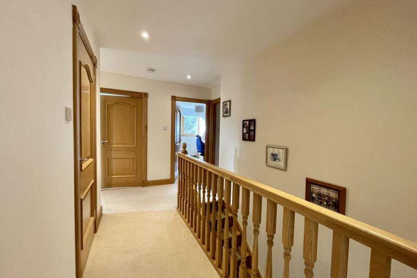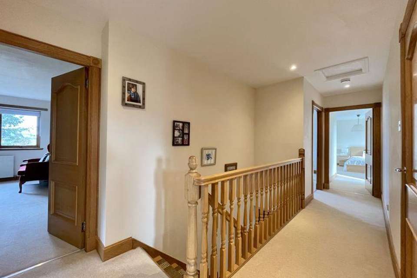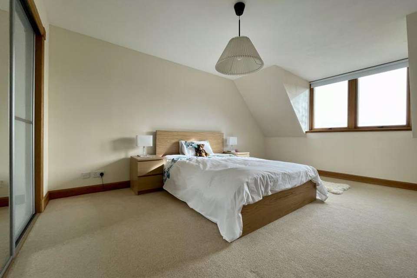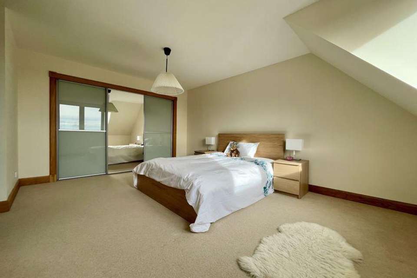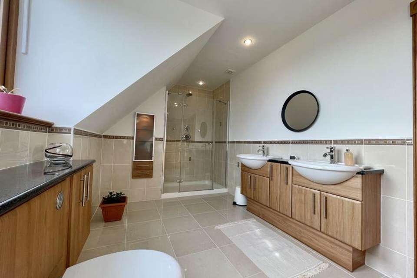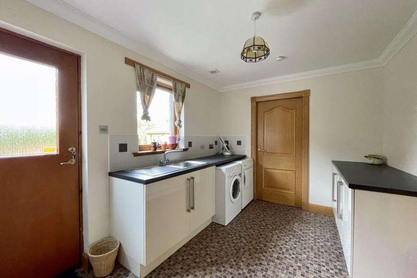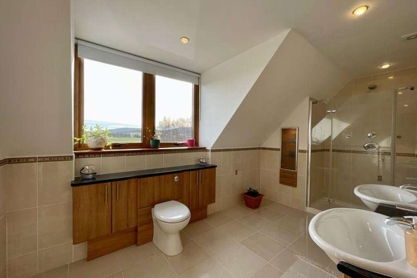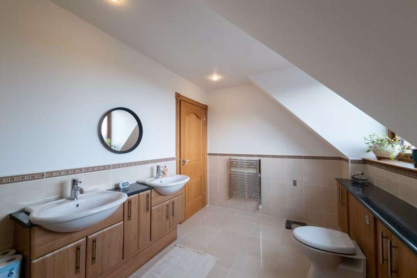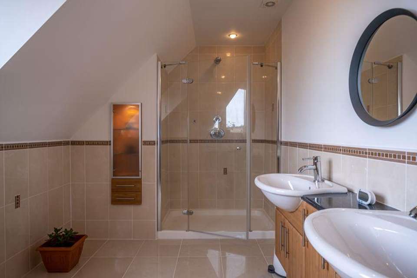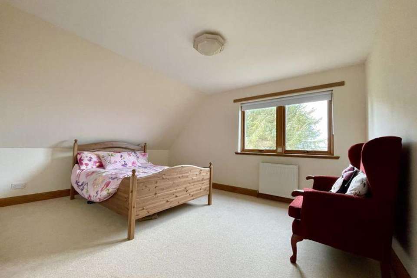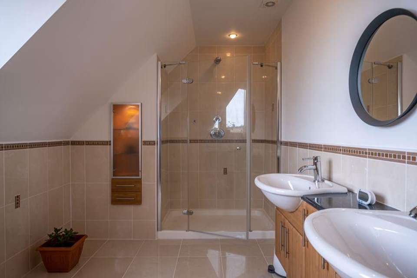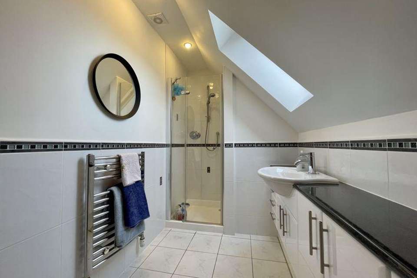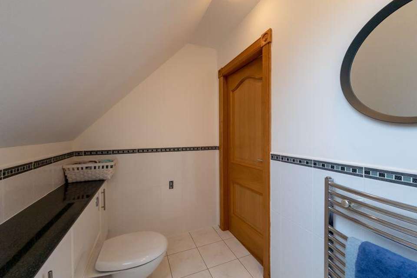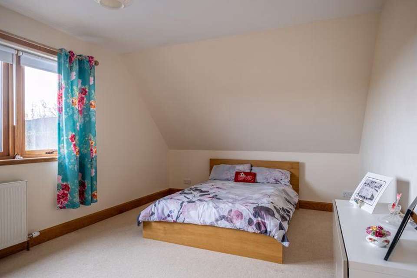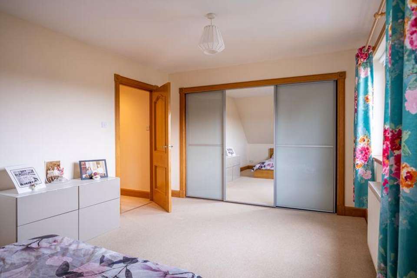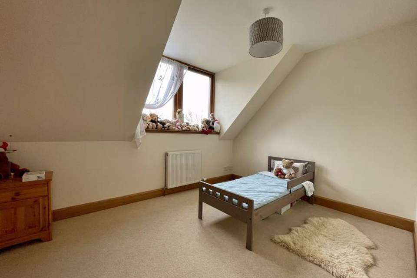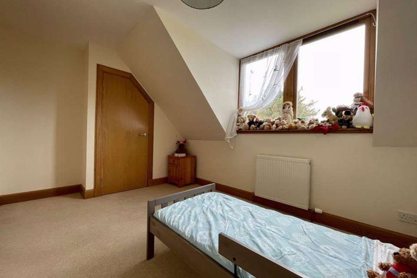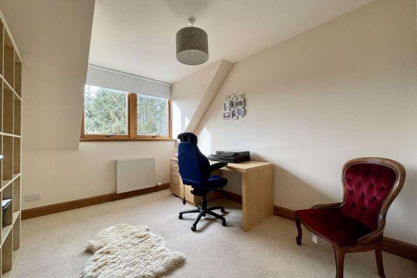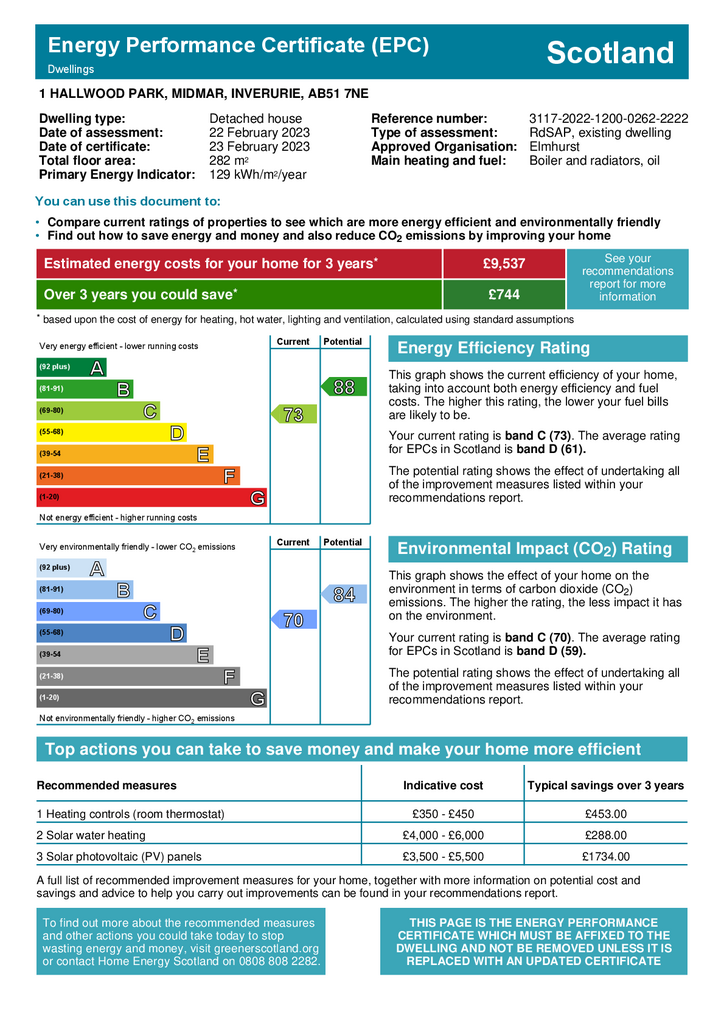5 bedroom detached house for sale
Midmar, Inverurie. AB51 7NEdetached house
bedrooms
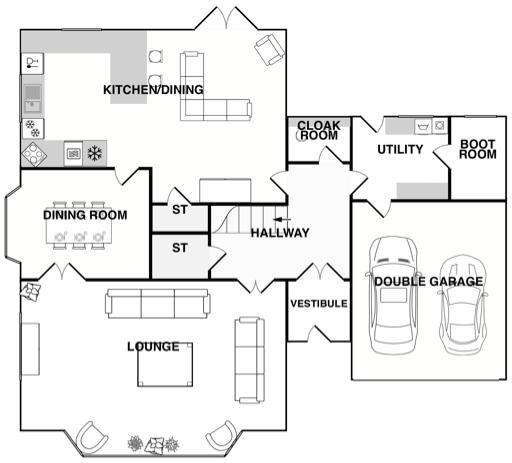
Property photos

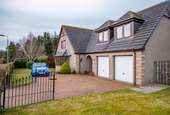
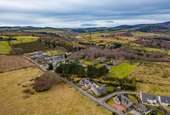
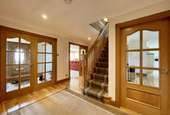
+31
Property description
EXCEPTIONAL FIVE BEDROOM FAMILY HOME, ENVIABLE RURAL LOCATION.
15 MINUTES FROM WESTHILL AND ROYAL DEESIDE. (£15,000 under home report value)
Call Gary on [use Contact Agent Button] to arrange a viewing
We are delighted to offer to the market, this very spacious and beautifully presented family home in the very popular village of Midmar. It is perfectly placed for enjoying a rural lifestyle with excellent access to country walks, cycling, fishing and equestrian. It benefits from triple glazing, oil fired central heating and log burning stove. The large living spaces flow beautifully and are perfect for today's modern family requirements and the finish internally is of a high quality with solid oak finishes, quality kitchen and well appointed bathrooms. It also enjoys stunning views of the surrounding countryside, large private gardens and double garage. If you are looking for your next family home then this has to be on your viewing list.
Location
Midmar is a super village that offers an excellent primary school, very active community hall with regular events and close by is the renowned Treehouse store and cafe. It is perfect for easy access to the business parks at Westhill and Kingswells, Aberdeen city and airport along with Royual Deeside and all it has to offer. Secondary schooling is available at nearby Alford community campus and free daily transport is available.
Accommodation
Vestibule, entrance hall, lounge, dining room, kitchen/dining/family room, utility room, boot room/store, cloakroom, master bedroom with en suite, bedroom 2 with en suite, 3 further bedrooms and family bathroom.
Directions.
Travelling form Aberdeen
Vestibule - 6' 7'' x 6' 3'' (2.0m x 1.9m)
Entered via the very attractive front door with feature oval glazed panel, this spacious and welcoming vestibule has ample space for coats and footwear, double fully glazed oak doors opening into the main hallway and oak flooring.
Hallway - 15' 8'' x 11' 10'' (4.77m x 3.60m)
This is where you get an introduction to the quality finish in this delightful property, with solid oak doors, oak stair with traditional balustrade and centrally fitted carpet. There is a useful storage cupboard and the oak floor continues.
Formal lounge - 27' 6'' x 17' 10'' (8.37m x 5.44m)
A very impressive and substantial formal lounge that would be perfect for large family gatherings. The large bay window provides country views and floods the space with natural light. This room would accommodate the largest of furniture and has two sets of fully glazed double doors leading to the main hall and through to the dining room. It is neutrally decorated and has a fully fitted carpet.
Dining Room - 16' 0'' x 11' 3'' (4.88m x 3.42m)
Entering via double oak glazed doors from the lounge is this superb formal dining room, that offers ample space for a good sized dining table and chairs, along with additional furniture. Here we have another bay window to the side of the property with views of the garden. It is neutrally decorated and has a fully fitted carpet.
Kitchen/Dining/family room. - 27' 6'' x 17' 7'' (8.37m x 5.35m)
The true central hub of this lovely home is offered by this impressive open plan space. It is flooded with light due to the large windows and patio doors leading out to the decking area and garden. The focal point is the modern wood burning stove set on a glass hearth, just perfect for those winter evenings. There is ample space for seating and dining furniture if required. There is a large walk in storage cupboard.
Kitchen
Fitted in a wide range of soft white gloss wall and base units with brushed steel handles and finished with a granite style work surface that incorporates a two tier breakfast bar that is perfect for informal family dining. Integrated appliances include Nef double eye level oven & grill, Neff hob with stainless steel extraction hood, dishwasher, fridge and freezer. There is contrasting splash back tiling and stainless steel sink and drainer with chrome mixer.
Utility room - 12' 4'' x 8' 10'' (3.77m x 2.68m)
A good sized utility room with access to the rear garden and the garage. This area is fitted with base units in cream gloss with granite style work surface, stainless steel sink and drainer. There is plumbing and space for the washing machine and tumble dryer. The floor is finished in a tile effect vinyl flooring.
Boot room - 8' 10'' x 5' 9'' (2.68m x 1.75m)
Just off the utility room is this great addition for extra storage, the boot room would also make an ideal walk in pantry.
Cloakroom - 6' 6'' x 4' 7'' (1.98m x 1.40m)
Situated off the main hall is this useful downstairs cloakroom. The wash hand basin and push button WC is housed within a white gloss vanity unit with granite style product surface. There is a chrome ladder style heated towel rail and the flooring is solid oak.
Landing - 15' 2'' x 13' 1'' (4.63m x 3.99m)
Spacious and light fully carpeted landing giving you access to all the sleeping accommodation with a large walk in storage cupboard and loft access.
Master bedroom - 19' 6'' x 16' 4'' (5.95m x 4.98m)
A generous bright master with Dormer bay providing stunning country views. There are wall to wall fitted deep wardrobes with opaque and mirrored sliding doors. There is also ample more space for further free standing furniture and soft seating. Neutrally decorated and fully carpeted.
En suite - 14' 10'' x 7' 11'' (4.52m x 2.42m)
A beautifully appointed and spacious en suite with a large fully tiled cubicle and mains shower, twin sinks set within a wood grain vanity unit providing storage and a granite style surface. Situated under the large dormer window are further units with a push button WC. There is partial tiling, contrasting floor tiling, chrome heated towel rail and an illuminated display unit.
Bedroom 2 - 16' 4'' x 14' 6'' (4.99m x 4.43m)
At the rear of the property is this fantastic guest room with facilities providing views of the local country side and the private rear garden. This room has a good sized cupboard and plenty of space for other furniture or soft seating. Decorated in neutral tones and fully carpeted to compliment.
En suite - 11' 3'' x 4' 11'' (3.43m x 1.50m)
Guest en suite consisting of fully tiled mains shower cubicle, white gloss vanity units providing plenty of storage and granite effect surfaces housing the wash hand basin and WC. There is a chrome ladder style towel rail and ceramic floor tiling.
Bedroom 3 - 16' 8'' x 11' 1'' (5.07m x 3.37m)
Bedroom 3 is another freshly decorated spacious double room at the front of the property with Dormer bay providing lots of natural light and views. Full width wall to wall fitted wardrobes with opaque and mirrored sliding door. Fully carpeted.
Bedroom 4 - 11' 8'' x 9' 8'' (3.55m x 2.94m)
This good sized double room currently provides a great home office area. Situated at the side of the property this room is also very bright due to the dormer bay window. It is decorated neutrally and fully carpeted.
Bedroom 5 - 13' 1'' x 8' 11'' (4.00m x 2.73m)
The last of the sleeping accommodation is bedroom 5 another good sized double room with a fitted wardrobe offering shelved and hanging space, dormer window offering super views and fully fitted carpet.
Family Bathroom - 11' 8'' x 8' 2'' (3.55m x 2.48m)
A fresh and bright family bathroom with a large dormer window and four piece suite consisting of a corner enclosure with mains shower, bath with chrome mixer, wash hand basin and concealed cistern. WC set within beech style vanity units. The soft cream tiling is perfectly complimented by the gloss floor tiling. There is a chrome ladder style heated towel rail.
Garage - 18' 6'' x 18' 1'' (5.63m x 5.52m)
A fully lined and generous double garage with twin up and over doors and separate access to the property via the utility room. The garage has a concrete floor, power and light. The boiler is located here also.
Gardens
To the front of this superb property there is a lock block driveway which provides parking for several vehicles and has attractive wrought iron gates. The mature lawn is bordered with hedging.The generous rear garden with partial fence and hedging provides excellent privacy and is very secure for children and pets. Leading from the double doors in the kitchen is the decking area which would accommodate outdoor dining and soft seating perfect for alfresco dining and relaxing. There is an attractive timber summer house to enjoy when it gets a little chilli which has power and double doors. To the side of the property is another quiet escape with further seating area. The garden is further enhanced with various planting and there is a timber log store.
Council Tax Band: G
Tenure: Freehold
15 MINUTES FROM WESTHILL AND ROYAL DEESIDE. (£15,000 under home report value)
Call Gary on [use Contact Agent Button] to arrange a viewing
We are delighted to offer to the market, this very spacious and beautifully presented family home in the very popular village of Midmar. It is perfectly placed for enjoying a rural lifestyle with excellent access to country walks, cycling, fishing and equestrian. It benefits from triple glazing, oil fired central heating and log burning stove. The large living spaces flow beautifully and are perfect for today's modern family requirements and the finish internally is of a high quality with solid oak finishes, quality kitchen and well appointed bathrooms. It also enjoys stunning views of the surrounding countryside, large private gardens and double garage. If you are looking for your next family home then this has to be on your viewing list.
Location
Midmar is a super village that offers an excellent primary school, very active community hall with regular events and close by is the renowned Treehouse store and cafe. It is perfect for easy access to the business parks at Westhill and Kingswells, Aberdeen city and airport along with Royual Deeside and all it has to offer. Secondary schooling is available at nearby Alford community campus and free daily transport is available.
Accommodation
Vestibule, entrance hall, lounge, dining room, kitchen/dining/family room, utility room, boot room/store, cloakroom, master bedroom with en suite, bedroom 2 with en suite, 3 further bedrooms and family bathroom.
Directions.
Travelling form Aberdeen
Vestibule - 6' 7'' x 6' 3'' (2.0m x 1.9m)
Entered via the very attractive front door with feature oval glazed panel, this spacious and welcoming vestibule has ample space for coats and footwear, double fully glazed oak doors opening into the main hallway and oak flooring.
Hallway - 15' 8'' x 11' 10'' (4.77m x 3.60m)
This is where you get an introduction to the quality finish in this delightful property, with solid oak doors, oak stair with traditional balustrade and centrally fitted carpet. There is a useful storage cupboard and the oak floor continues.
Formal lounge - 27' 6'' x 17' 10'' (8.37m x 5.44m)
A very impressive and substantial formal lounge that would be perfect for large family gatherings. The large bay window provides country views and floods the space with natural light. This room would accommodate the largest of furniture and has two sets of fully glazed double doors leading to the main hall and through to the dining room. It is neutrally decorated and has a fully fitted carpet.
Dining Room - 16' 0'' x 11' 3'' (4.88m x 3.42m)
Entering via double oak glazed doors from the lounge is this superb formal dining room, that offers ample space for a good sized dining table and chairs, along with additional furniture. Here we have another bay window to the side of the property with views of the garden. It is neutrally decorated and has a fully fitted carpet.
Kitchen/Dining/family room. - 27' 6'' x 17' 7'' (8.37m x 5.35m)
The true central hub of this lovely home is offered by this impressive open plan space. It is flooded with light due to the large windows and patio doors leading out to the decking area and garden. The focal point is the modern wood burning stove set on a glass hearth, just perfect for those winter evenings. There is ample space for seating and dining furniture if required. There is a large walk in storage cupboard.
Kitchen
Fitted in a wide range of soft white gloss wall and base units with brushed steel handles and finished with a granite style work surface that incorporates a two tier breakfast bar that is perfect for informal family dining. Integrated appliances include Nef double eye level oven & grill, Neff hob with stainless steel extraction hood, dishwasher, fridge and freezer. There is contrasting splash back tiling and stainless steel sink and drainer with chrome mixer.
Utility room - 12' 4'' x 8' 10'' (3.77m x 2.68m)
A good sized utility room with access to the rear garden and the garage. This area is fitted with base units in cream gloss with granite style work surface, stainless steel sink and drainer. There is plumbing and space for the washing machine and tumble dryer. The floor is finished in a tile effect vinyl flooring.
Boot room - 8' 10'' x 5' 9'' (2.68m x 1.75m)
Just off the utility room is this great addition for extra storage, the boot room would also make an ideal walk in pantry.
Cloakroom - 6' 6'' x 4' 7'' (1.98m x 1.40m)
Situated off the main hall is this useful downstairs cloakroom. The wash hand basin and push button WC is housed within a white gloss vanity unit with granite style product surface. There is a chrome ladder style heated towel rail and the flooring is solid oak.
Landing - 15' 2'' x 13' 1'' (4.63m x 3.99m)
Spacious and light fully carpeted landing giving you access to all the sleeping accommodation with a large walk in storage cupboard and loft access.
Master bedroom - 19' 6'' x 16' 4'' (5.95m x 4.98m)
A generous bright master with Dormer bay providing stunning country views. There are wall to wall fitted deep wardrobes with opaque and mirrored sliding doors. There is also ample more space for further free standing furniture and soft seating. Neutrally decorated and fully carpeted.
En suite - 14' 10'' x 7' 11'' (4.52m x 2.42m)
A beautifully appointed and spacious en suite with a large fully tiled cubicle and mains shower, twin sinks set within a wood grain vanity unit providing storage and a granite style surface. Situated under the large dormer window are further units with a push button WC. There is partial tiling, contrasting floor tiling, chrome heated towel rail and an illuminated display unit.
Bedroom 2 - 16' 4'' x 14' 6'' (4.99m x 4.43m)
At the rear of the property is this fantastic guest room with facilities providing views of the local country side and the private rear garden. This room has a good sized cupboard and plenty of space for other furniture or soft seating. Decorated in neutral tones and fully carpeted to compliment.
En suite - 11' 3'' x 4' 11'' (3.43m x 1.50m)
Guest en suite consisting of fully tiled mains shower cubicle, white gloss vanity units providing plenty of storage and granite effect surfaces housing the wash hand basin and WC. There is a chrome ladder style towel rail and ceramic floor tiling.
Bedroom 3 - 16' 8'' x 11' 1'' (5.07m x 3.37m)
Bedroom 3 is another freshly decorated spacious double room at the front of the property with Dormer bay providing lots of natural light and views. Full width wall to wall fitted wardrobes with opaque and mirrored sliding door. Fully carpeted.
Bedroom 4 - 11' 8'' x 9' 8'' (3.55m x 2.94m)
This good sized double room currently provides a great home office area. Situated at the side of the property this room is also very bright due to the dormer bay window. It is decorated neutrally and fully carpeted.
Bedroom 5 - 13' 1'' x 8' 11'' (4.00m x 2.73m)
The last of the sleeping accommodation is bedroom 5 another good sized double room with a fitted wardrobe offering shelved and hanging space, dormer window offering super views and fully fitted carpet.
Family Bathroom - 11' 8'' x 8' 2'' (3.55m x 2.48m)
A fresh and bright family bathroom with a large dormer window and four piece suite consisting of a corner enclosure with mains shower, bath with chrome mixer, wash hand basin and concealed cistern. WC set within beech style vanity units. The soft cream tiling is perfectly complimented by the gloss floor tiling. There is a chrome ladder style heated towel rail.
Garage - 18' 6'' x 18' 1'' (5.63m x 5.52m)
A fully lined and generous double garage with twin up and over doors and separate access to the property via the utility room. The garage has a concrete floor, power and light. The boiler is located here also.
Gardens
To the front of this superb property there is a lock block driveway which provides parking for several vehicles and has attractive wrought iron gates. The mature lawn is bordered with hedging.The generous rear garden with partial fence and hedging provides excellent privacy and is very secure for children and pets. Leading from the double doors in the kitchen is the decking area which would accommodate outdoor dining and soft seating perfect for alfresco dining and relaxing. There is an attractive timber summer house to enjoy when it gets a little chilli which has power and double doors. To the side of the property is another quiet escape with further seating area. The garden is further enhanced with various planting and there is a timber log store.
Council Tax Band: G
Tenure: Freehold
Interested in this property?
Council tax
First listed
Over a month agoEnergy Performance Certificate
Midmar, Inverurie. AB51 7NE
Marketed by
RE/MAX Aberdeen City & Shire - Aberdeen Westhill Business Centre, Arnhall Business Park Westhill, Aberdeen AB32 6UFPlacebuzz mortgage repayment calculator
Monthly repayment
The Est. Mortgage is for a 25 years repayment mortgage based on a 10% deposit and a 5.5% annual interest. It is only intended as a guide. Make sure you obtain accurate figures from your lender before committing to any mortgage. Your home may be repossessed if you do not keep up repayments on a mortgage.
Midmar, Inverurie. AB51 7NE - Streetview
DISCLAIMER: Property descriptions and related information displayed on this page are marketing materials provided by RE/MAX Aberdeen City & Shire - Aberdeen. Placebuzz does not warrant or accept any responsibility for the accuracy or completeness of the property descriptions or related information provided here and they do not constitute property particulars. Please contact RE/MAX Aberdeen City & Shire - Aberdeen for full details and further information.





