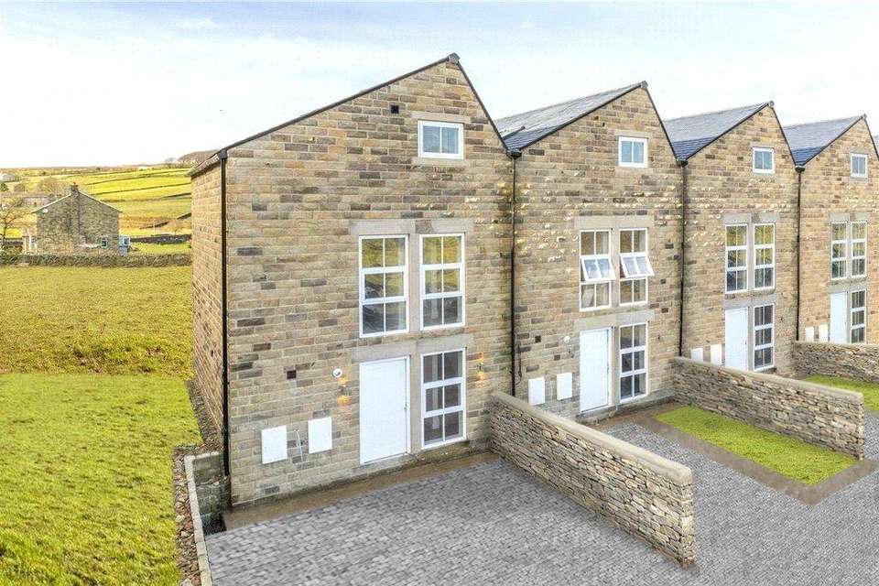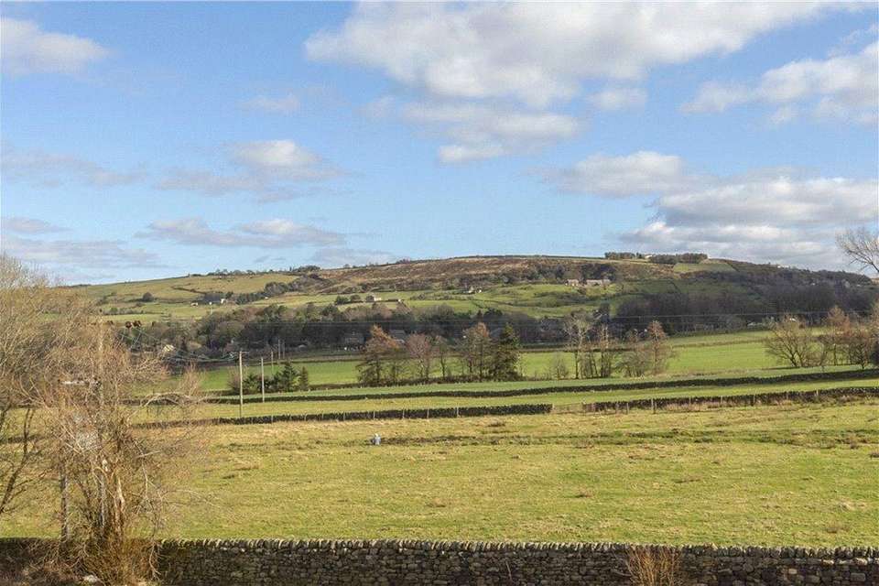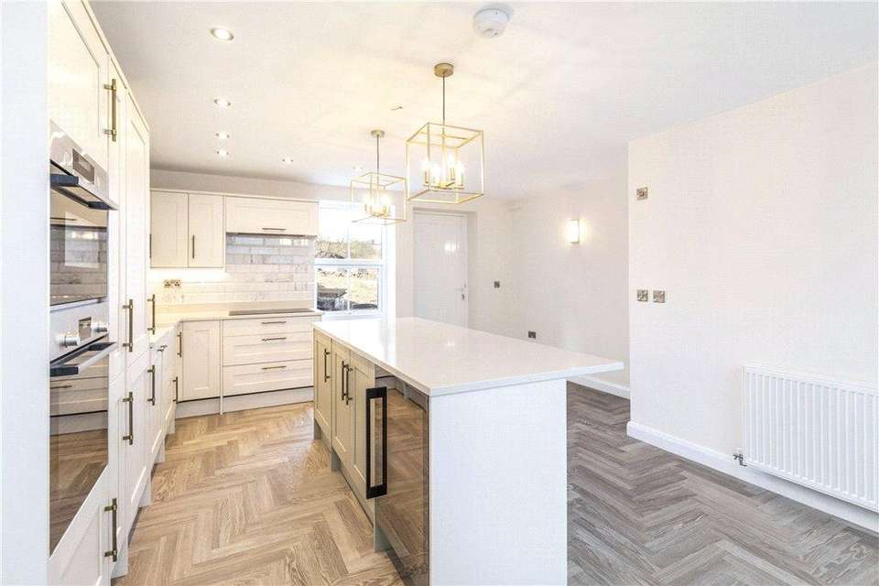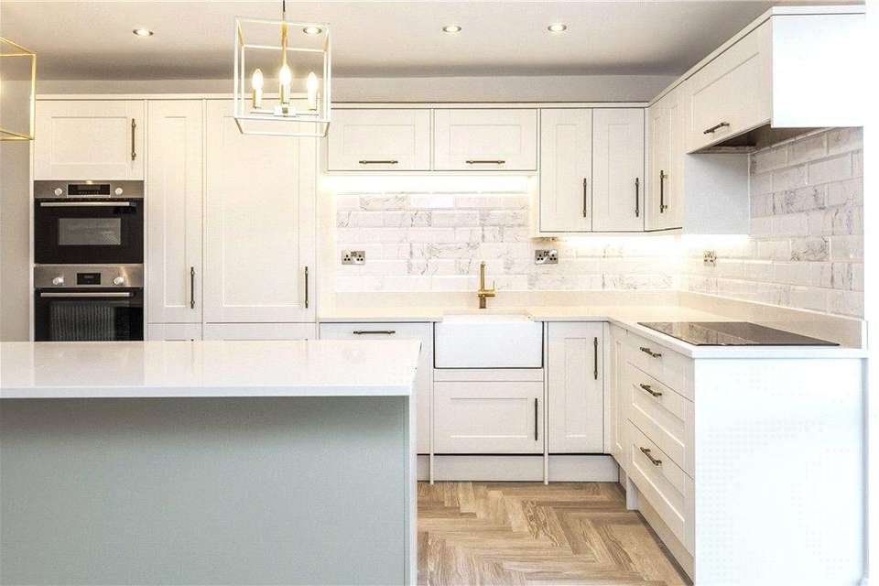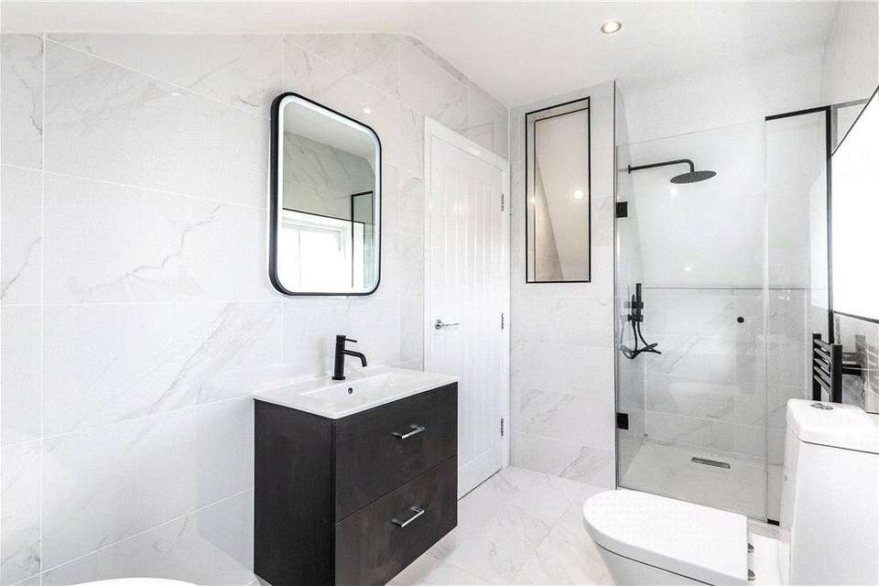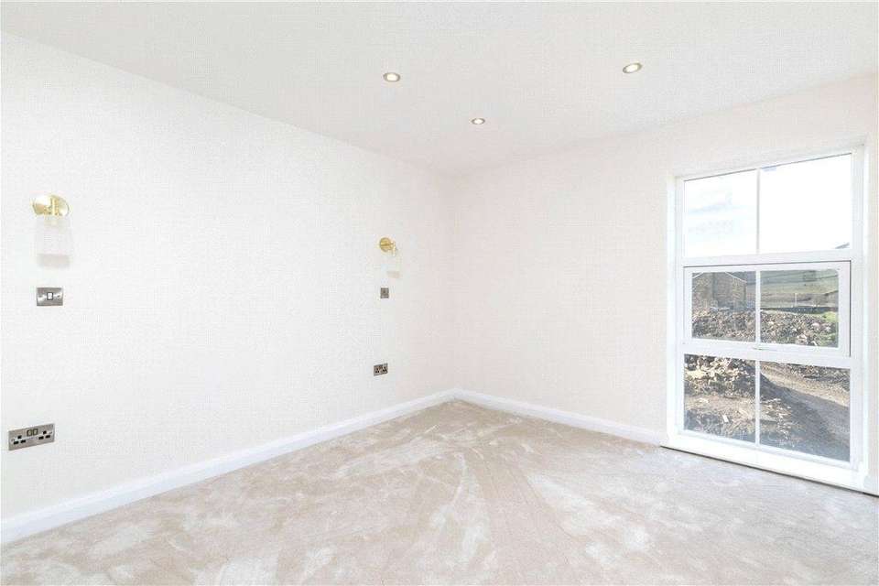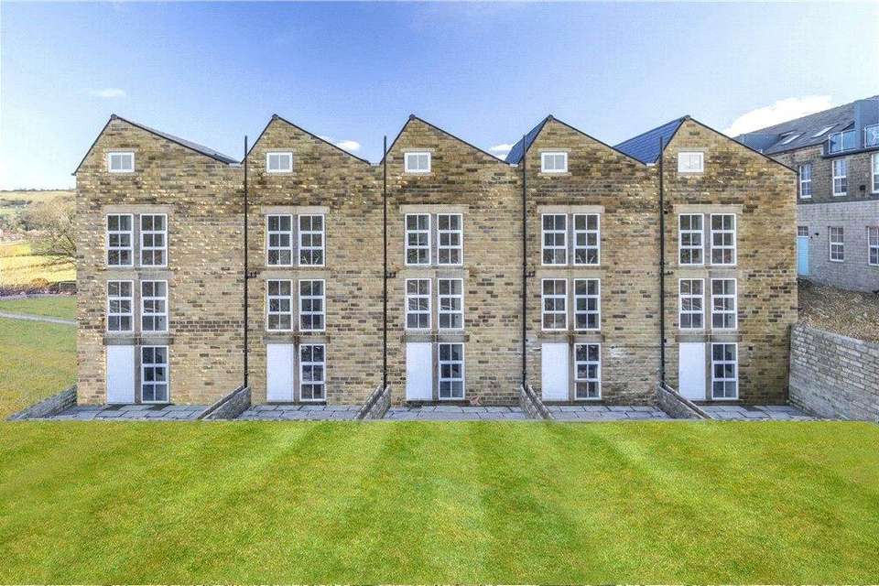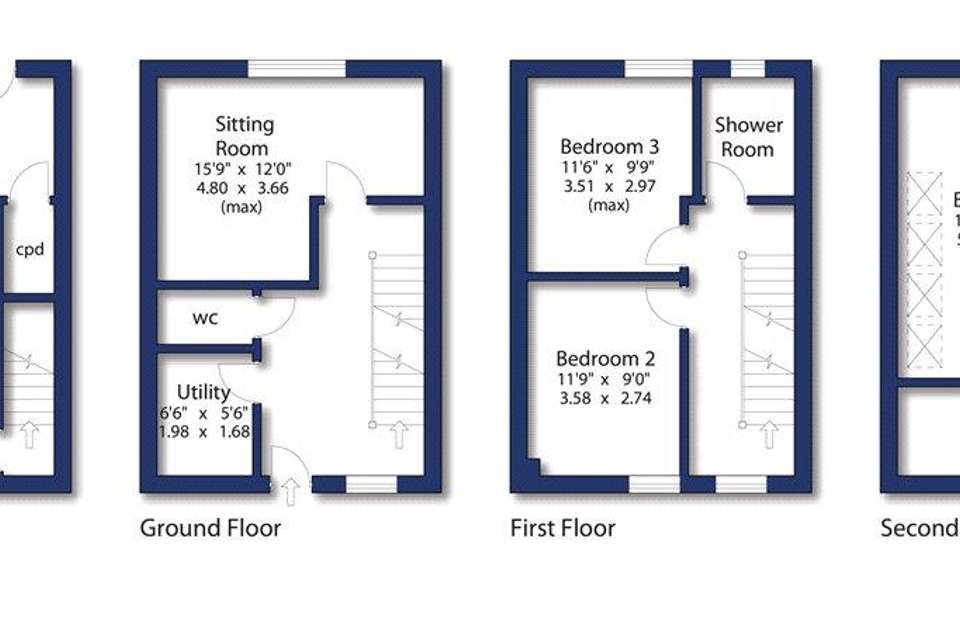3 bedroom town house for sale
West Yorkshire, BD22terraced house
bedrooms
Property photos

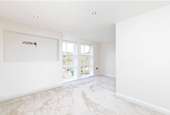
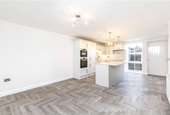
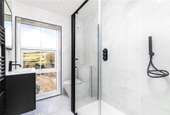
+18
Property description
£5000 STAMP DUTY ALLOWANCE. An exciting new development of five 3/4 bedroomed townhouses, delightfully situated on the edge of the popular village of Oxenhope with breath taking views across the Worth Valley
Built by a local firm with the benefit of an Architect Certificate these brand new family homes offer flexible accommodation across four floors and briefly comprise, on the ground floor; entrance hall, study, utility, bathroom, bedroom/sitting room and at lower ground floor, open plan living kitchen with an extensive range of modern units. To the first floor, two further double bedrooms with house bathroom and to the second floor, a master bedroom with en-suite. Outside, patio and gardens to the rear. Driveway and separate parking for each unit.
Quality fixture and fittings throughout and only an internal inspection can fully reveal these impressive homes.
Delightfully situated on the edge of the sought after village of Oxenhope, in a rural setting with stunning views. Only a 10 minute walk to the village centre which offers everyday amenities with mini supermarket, popular first school, church, public houses and park. Oxenhope offers easy access to Bradford, Halifax and East Lancashire. Nearby Keighley offers larger shopping facilities and links by both road and rail to the major towns and cities of West Yorkshire.
From the North Street into the High Street and turn left into South Street, continue on South Street through the traffic lights and continue forward into Halifax Road, continue for approximately 3 miles and at the mini roundabout turn right onto Haworth road, continue straight forward and then take the left hand road onto Hebden Road and continue for approximately 2 miles to the next mini roundabout in the village of Oxenhope. Continue straight forward, up the hill follow the road round and past the Bay Horse public house and continue straight forward and turn right into Shaw Lane, continue down Shaw Lane which leads into West Shaw Lane, and the development can be seen down on the right hand side as identified by our Dacre, Son and Hartley 'For Sale' board.
Built by a local firm with the benefit of an Architect Certificate these brand new family homes offer flexible accommodation across four floors and briefly comprise, on the ground floor; entrance hall, study, utility, bathroom, bedroom/sitting room and at lower ground floor, open plan living kitchen with an extensive range of modern units. To the first floor, two further double bedrooms with house bathroom and to the second floor, a master bedroom with en-suite. Outside, patio and gardens to the rear. Driveway and separate parking for each unit.
Quality fixture and fittings throughout and only an internal inspection can fully reveal these impressive homes.
Delightfully situated on the edge of the sought after village of Oxenhope, in a rural setting with stunning views. Only a 10 minute walk to the village centre which offers everyday amenities with mini supermarket, popular first school, church, public houses and park. Oxenhope offers easy access to Bradford, Halifax and East Lancashire. Nearby Keighley offers larger shopping facilities and links by both road and rail to the major towns and cities of West Yorkshire.
From the North Street into the High Street and turn left into South Street, continue on South Street through the traffic lights and continue forward into Halifax Road, continue for approximately 3 miles and at the mini roundabout turn right onto Haworth road, continue straight forward and then take the left hand road onto Hebden Road and continue for approximately 2 miles to the next mini roundabout in the village of Oxenhope. Continue straight forward, up the hill follow the road round and past the Bay Horse public house and continue straight forward and turn right into Shaw Lane, continue down Shaw Lane which leads into West Shaw Lane, and the development can be seen down on the right hand side as identified by our Dacre, Son and Hartley 'For Sale' board.
Interested in this property?
Council tax
First listed
Over a month agoWest Yorkshire, BD22
Marketed by
Dacre, Son & Hartley - Keighley 75 North Street Keighley BD21 3RZCall agent on 01535 611511
Placebuzz mortgage repayment calculator
Monthly repayment
The Est. Mortgage is for a 25 years repayment mortgage based on a 10% deposit and a 5.5% annual interest. It is only intended as a guide. Make sure you obtain accurate figures from your lender before committing to any mortgage. Your home may be repossessed if you do not keep up repayments on a mortgage.
West Yorkshire, BD22 - Streetview
DISCLAIMER: Property descriptions and related information displayed on this page are marketing materials provided by Dacre, Son & Hartley - Keighley. Placebuzz does not warrant or accept any responsibility for the accuracy or completeness of the property descriptions or related information provided here and they do not constitute property particulars. Please contact Dacre, Son & Hartley - Keighley for full details and further information.

