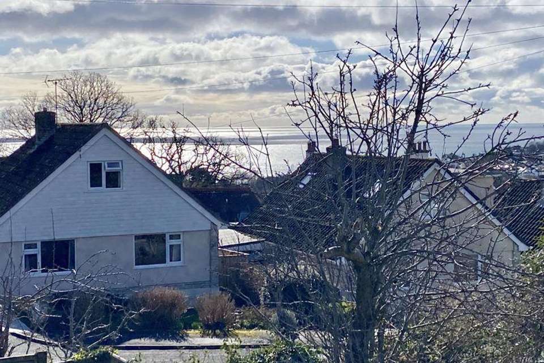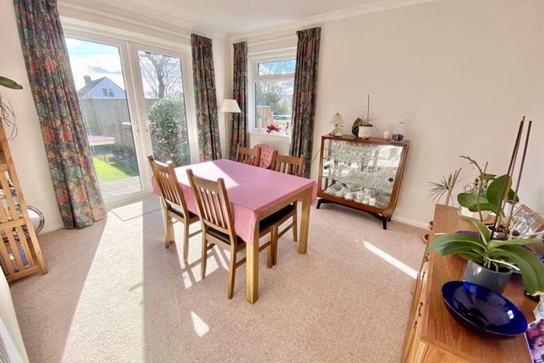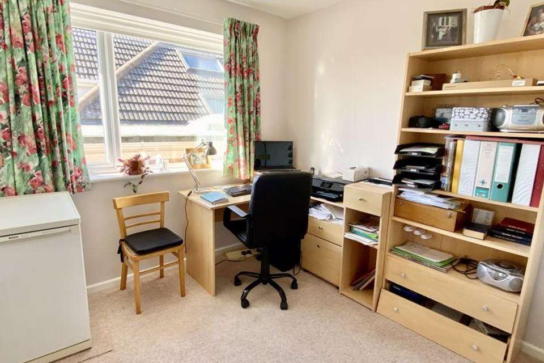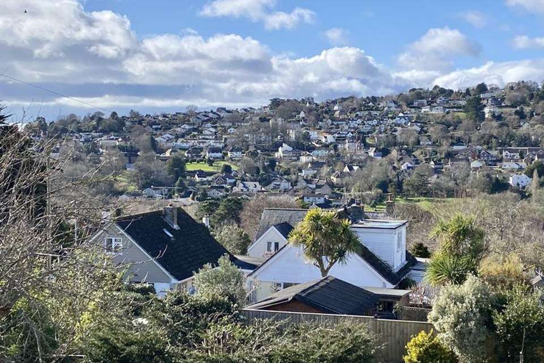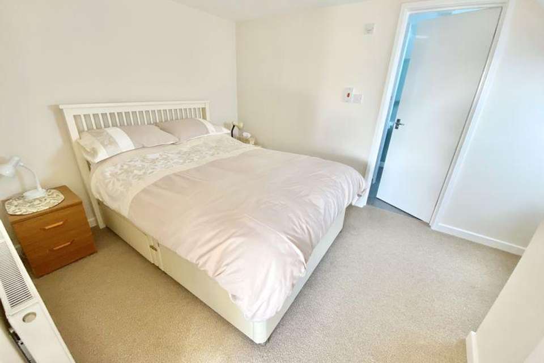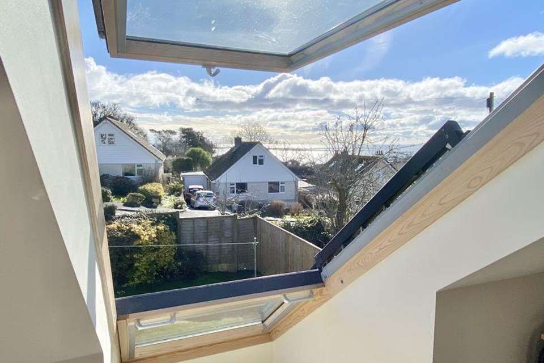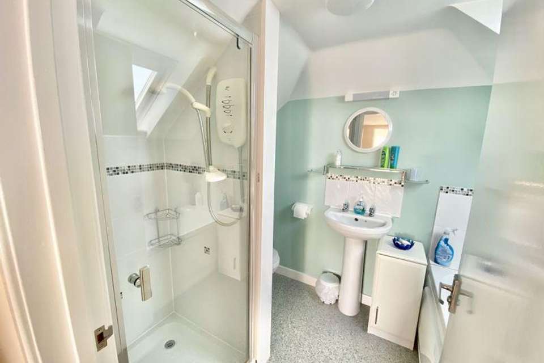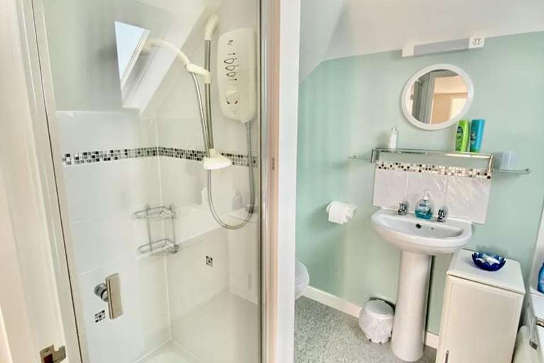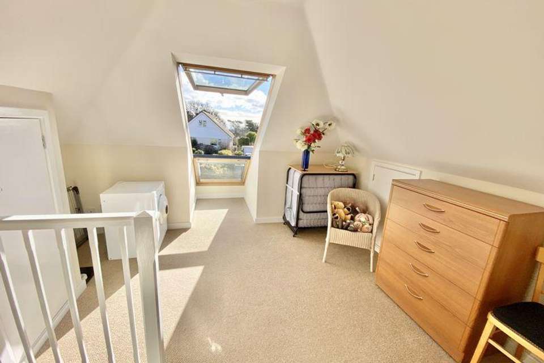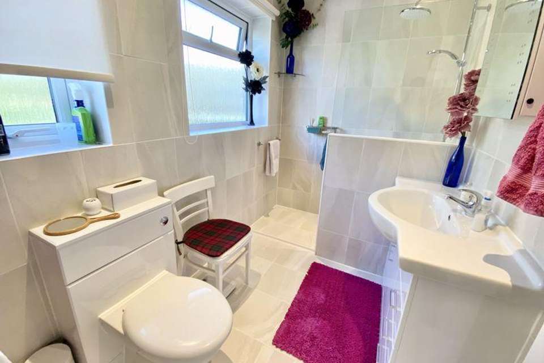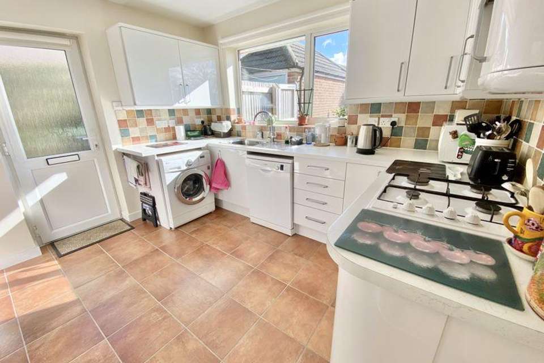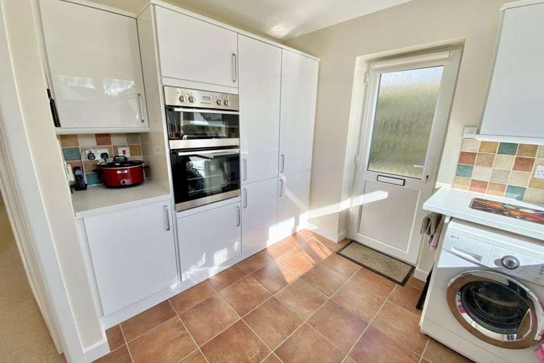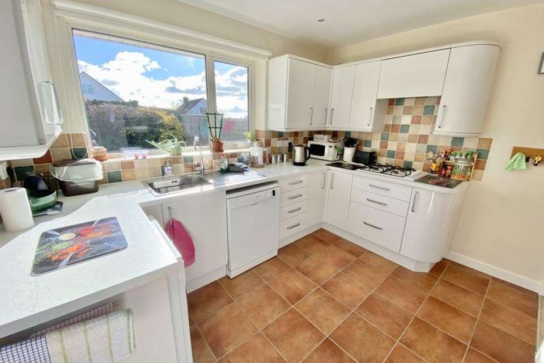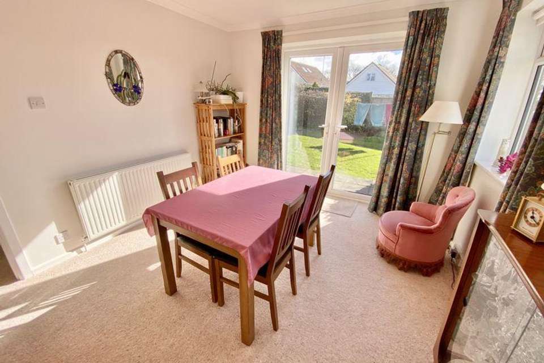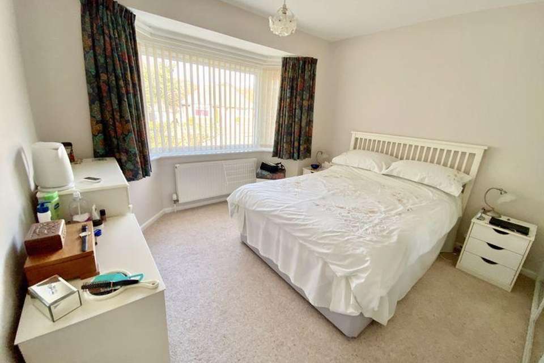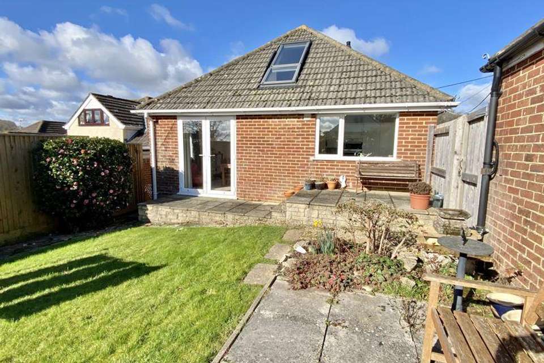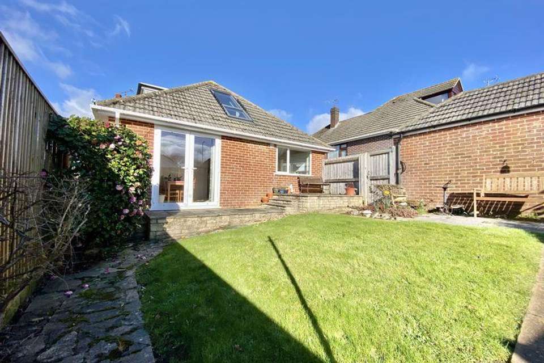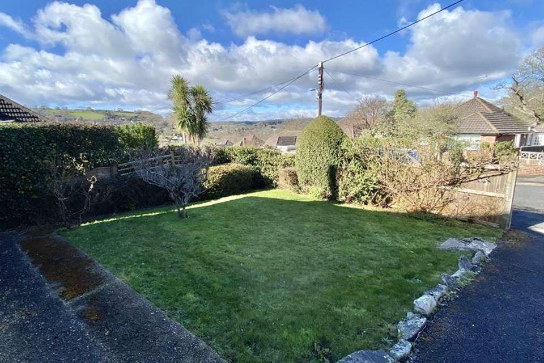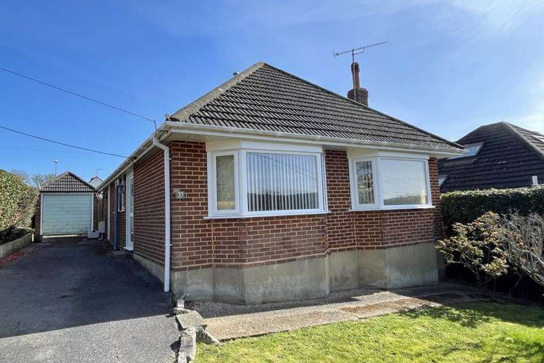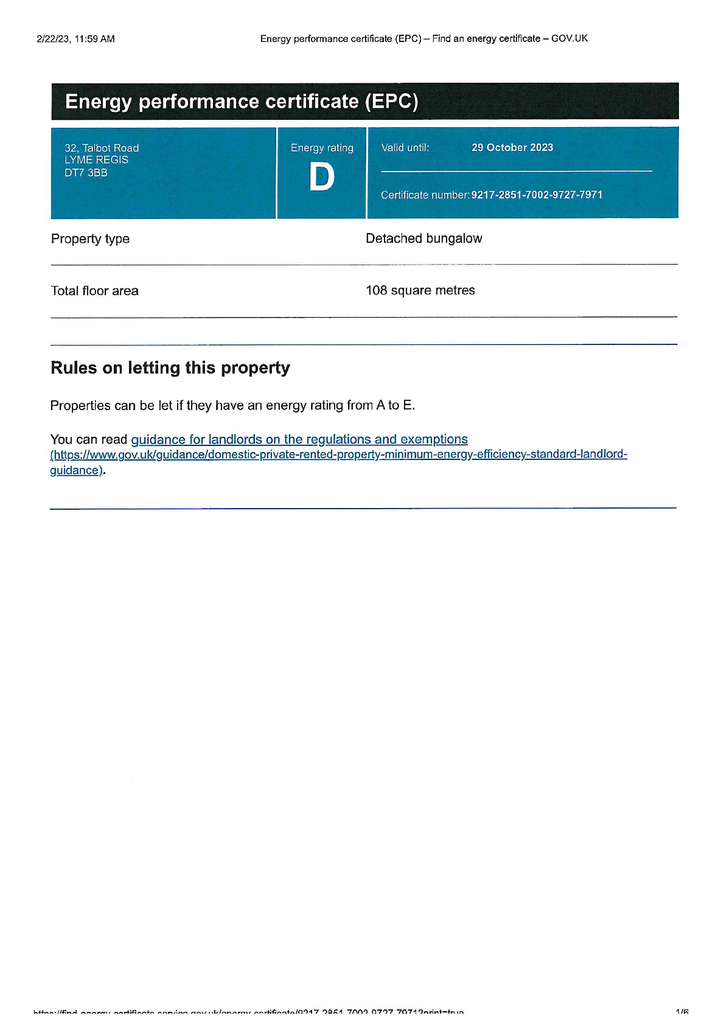3 bedroom detached house for sale
Talbot Road, Lyme Regisdetached house
bedrooms
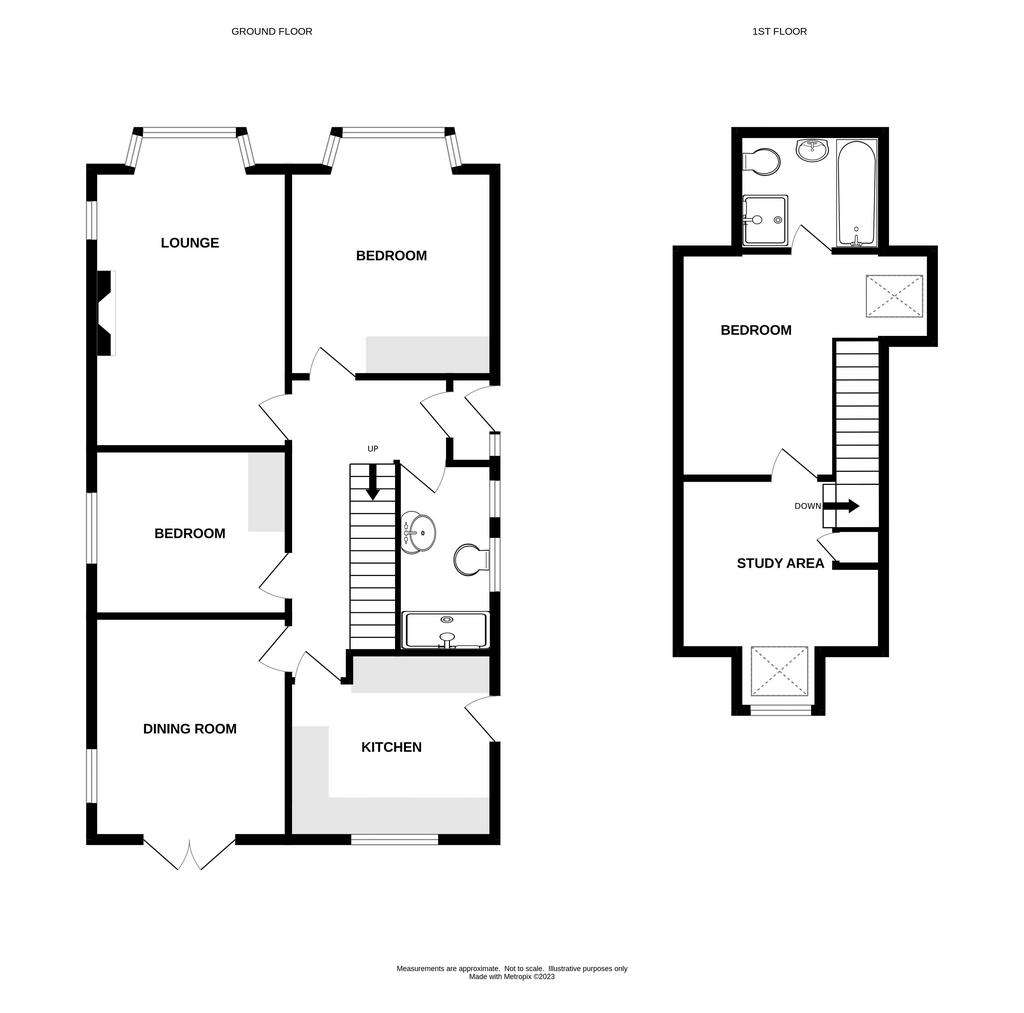
Property photos


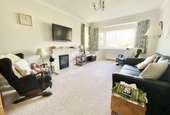
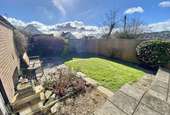
+19
Property description
A well presented and spacious family home situated in a popular location with a sunny rear garden, parking and garage.
The accommodation, with approximate measurements, comprises:
Entrance Lobby
Quarry tiled floor. Electric consumer unit. uPVC double glazed entrance door into:
Hallway
Stairs rising to first floor. Understair storage cupboard with fitted light and power socket. Central heating thermostat. Radiator. Doors to:
Lounge - 10' 6'' x 16' 8'' (3.20m x 5.08m)
uPVC Double glazed bay window overlooking the front garden with views across the valley towards Uplyme. uPVC window to side. Living flame coal effect gas fire with marble surround and hearth. Radiator. Television and telephone points.
Dining Room - 12' 0'' x 10' 4'' (3.65m x 3.15m)
Dual aspect with uPVC double glazed window and French doors opening to the patio and garden. Radiator.
Kitchen - 10' 10'' x 10' 10'' (3.30m x 3.30m)
Fitted with a range of gloss white units comprising base cupboards and drawers with matching wall cupboards and larder cupboard. Work surfaces with inset sink unit with mixer tap. Inset four ring gas hob with concealed extractor hood above. Fitted electric double oven and integral fridge/freezer. Appliance spaces for dishwasher and washing machine. Tiled surrounds and under floor heating. Recessed lighting. uPVC double glazed window overlooking the rear garden and part glazed uPVC door to the driveway.
Bedroom 1 - 10' 10'' x 12' 5'' (3.30m x 3.78m)
uPVC Double glazed bay window. Triple wardrobe with sliding doors. Radiator.
Bedroom 2 - 10' 4'' x 9' 0'' (3.15m x 2.74m)
uPVC double glazed window. Built in triple wardrobe. Radiator.
Shower Room
Fitted with a white modern suite comprising: WC, vanity unit housing sink and cupboard. Walk in shower with glazed screen. Fully tiled walls and floor. Heated towel rail. Illuminated mirror fronted wall cabinet. Recessed lighting and extractor fan. Two uPVC double glazed windows
Study Area - 9' 6'' x 9' 4'' (2.89m x 2.84m)
Velux window opens to create a balcony with sea views across the town to the sea. Access to eaves storage space. Cupboard housing gas boiler. Radiator.
Master bedroom - 12' 0'' x 9' 10'' (3.65m x 2.99m)
Access to eaves storage. Obscure velux window. Radiator
Ensuite Bathroom
Fitted with a white suite that comprises: Bath. WC. Wash basin. Enclosed shower with glazed door and Mira electric shower unit. Part tiled walls. Wall light with shaver socket. Heated towel rail. Extractor fan. Obscure velux window.
Outside
A driveway provides parking and in turn leads to a detached single garage with an up and over door. The front garden enclosed by timber fencing comprises a lawn, with shrub beds and borders. The sunny rear garden is enclosed with timber fencing with a pedestrian gate to the driveway. The garden comprises lawn with shrub beds, paved patio terrace.
Local Authority
Dorset County Council. We are advised the property is tax band E.
Agents Note
Please note that the floorplan is not to scale and is for identification purposes only.
Council Tax Band: E
Tenure: Freehold
The accommodation, with approximate measurements, comprises:
Entrance Lobby
Quarry tiled floor. Electric consumer unit. uPVC double glazed entrance door into:
Hallway
Stairs rising to first floor. Understair storage cupboard with fitted light and power socket. Central heating thermostat. Radiator. Doors to:
Lounge - 10' 6'' x 16' 8'' (3.20m x 5.08m)
uPVC Double glazed bay window overlooking the front garden with views across the valley towards Uplyme. uPVC window to side. Living flame coal effect gas fire with marble surround and hearth. Radiator. Television and telephone points.
Dining Room - 12' 0'' x 10' 4'' (3.65m x 3.15m)
Dual aspect with uPVC double glazed window and French doors opening to the patio and garden. Radiator.
Kitchen - 10' 10'' x 10' 10'' (3.30m x 3.30m)
Fitted with a range of gloss white units comprising base cupboards and drawers with matching wall cupboards and larder cupboard. Work surfaces with inset sink unit with mixer tap. Inset four ring gas hob with concealed extractor hood above. Fitted electric double oven and integral fridge/freezer. Appliance spaces for dishwasher and washing machine. Tiled surrounds and under floor heating. Recessed lighting. uPVC double glazed window overlooking the rear garden and part glazed uPVC door to the driveway.
Bedroom 1 - 10' 10'' x 12' 5'' (3.30m x 3.78m)
uPVC Double glazed bay window. Triple wardrobe with sliding doors. Radiator.
Bedroom 2 - 10' 4'' x 9' 0'' (3.15m x 2.74m)
uPVC double glazed window. Built in triple wardrobe. Radiator.
Shower Room
Fitted with a white modern suite comprising: WC, vanity unit housing sink and cupboard. Walk in shower with glazed screen. Fully tiled walls and floor. Heated towel rail. Illuminated mirror fronted wall cabinet. Recessed lighting and extractor fan. Two uPVC double glazed windows
Study Area - 9' 6'' x 9' 4'' (2.89m x 2.84m)
Velux window opens to create a balcony with sea views across the town to the sea. Access to eaves storage space. Cupboard housing gas boiler. Radiator.
Master bedroom - 12' 0'' x 9' 10'' (3.65m x 2.99m)
Access to eaves storage. Obscure velux window. Radiator
Ensuite Bathroom
Fitted with a white suite that comprises: Bath. WC. Wash basin. Enclosed shower with glazed door and Mira electric shower unit. Part tiled walls. Wall light with shaver socket. Heated towel rail. Extractor fan. Obscure velux window.
Outside
A driveway provides parking and in turn leads to a detached single garage with an up and over door. The front garden enclosed by timber fencing comprises a lawn, with shrub beds and borders. The sunny rear garden is enclosed with timber fencing with a pedestrian gate to the driveway. The garden comprises lawn with shrub beds, paved patio terrace.
Local Authority
Dorset County Council. We are advised the property is tax band E.
Agents Note
Please note that the floorplan is not to scale and is for identification purposes only.
Council Tax Band: E
Tenure: Freehold
Interested in this property?
Council tax
First listed
Over a month agoEnergy Performance Certificate
Talbot Road, Lyme Regis
Marketed by
Fortnam Smith & Banwell - Lyme Regis 53 Broad Street Lyme Regis DT7 3QFPlacebuzz mortgage repayment calculator
Monthly repayment
The Est. Mortgage is for a 25 years repayment mortgage based on a 10% deposit and a 5.5% annual interest. It is only intended as a guide. Make sure you obtain accurate figures from your lender before committing to any mortgage. Your home may be repossessed if you do not keep up repayments on a mortgage.
Talbot Road, Lyme Regis - Streetview
DISCLAIMER: Property descriptions and related information displayed on this page are marketing materials provided by Fortnam Smith & Banwell - Lyme Regis. Placebuzz does not warrant or accept any responsibility for the accuracy or completeness of the property descriptions or related information provided here and they do not constitute property particulars. Please contact Fortnam Smith & Banwell - Lyme Regis for full details and further information.


