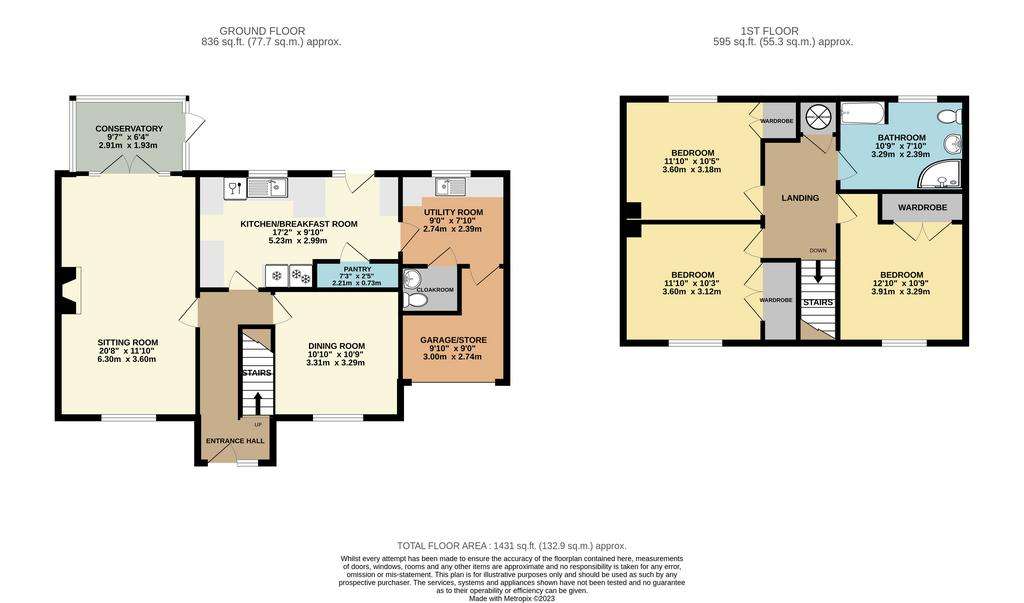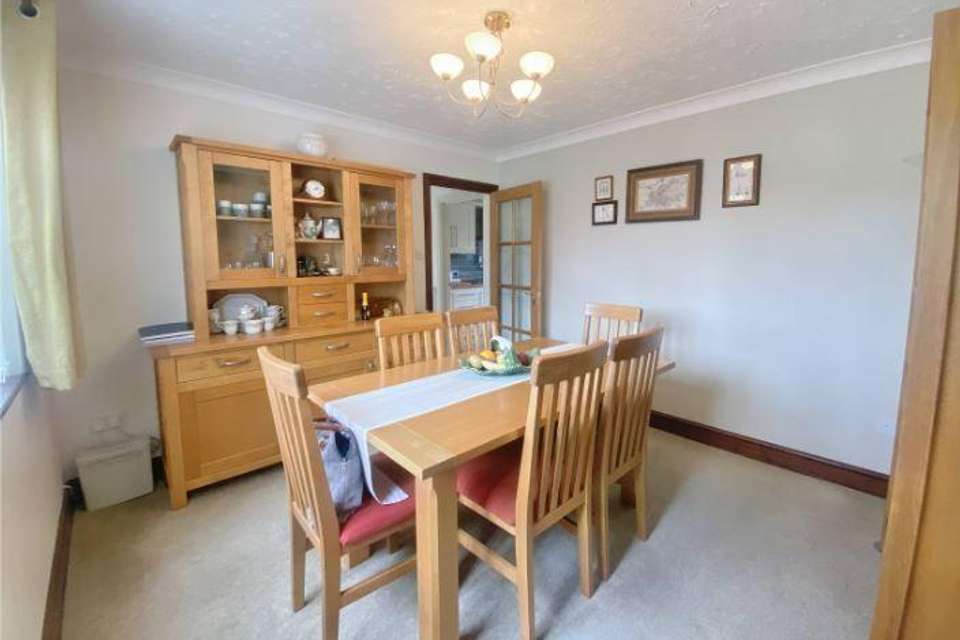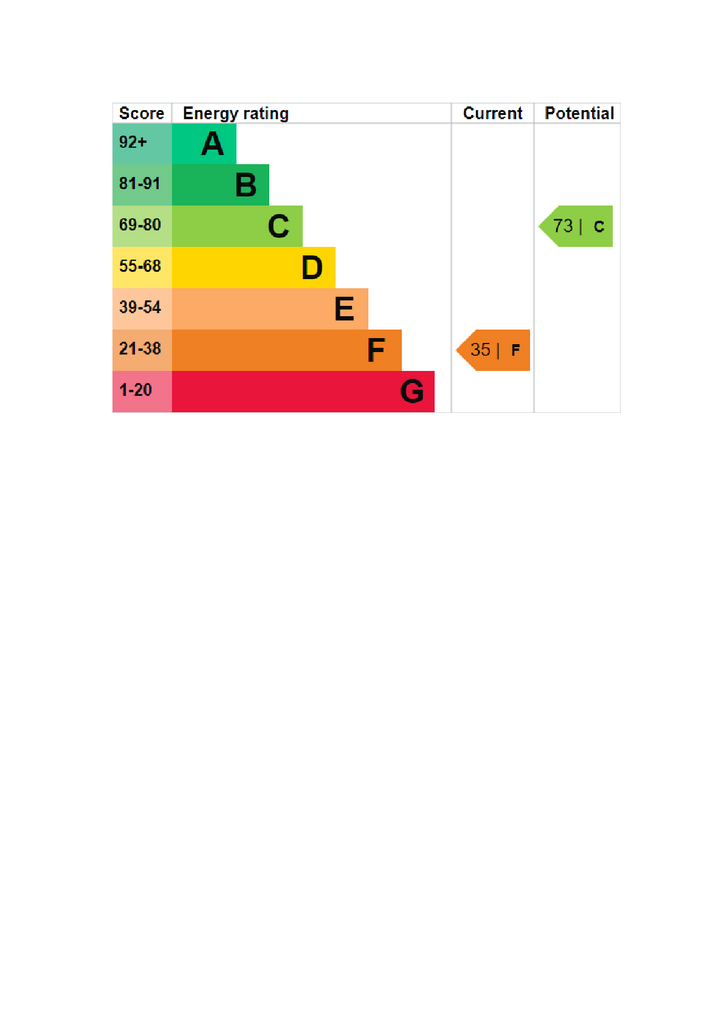3 bedroom link-detached house for sale
Blacksmiths Close, Wood Norton NR20detached house
bedrooms

Property photos




+13
Property description
This delightful, very well presented, link-detached, traditional-style modern Family Residence has the benefit of independently programmed electric radiators, and sealed unit double glazing throughout.
There is a generous lawned garden to the front, and a very well enclosed, easily maintained garden to the rear, which offers a high standard of privacy.
Located in a small courtyard of attractive properties, within easy walking distance of the village centre and open farmland.
The property comprises: Ground Floor: Entrance Hall, Sitting room with coal effect (LPG) fire, Conservatory, Separate Dining room, Very well appointed Kitchen/Breakfast room, Utility room and Cloakroom.
On the first floor: Landing, 3 Double Bedrooms each with built-in wardrobe cupboards, and a spacious Bathroom with 4 piece suite.
Outside: Gravelled car parking space, Small Garage/Store, part lawned garden to front, and further low maintenance garden with attractive hard landscaping to the rear.
Ground Floor: Part upvc double glazed with adjoining double glazed side panel to;
Entrance Hall: Engineered oak floor. Dado rail. Telephone point. Natural finish oak door with bevelled glazing to;
Sitting room: 20’8” x 11’10”, (6.3m x 3.6m). Coal effect (LPG) gas fire set in composite stone fireplace with matching hearth and oak surround. TV point. Dimmer switch. Window to front with fitted vertical blinds. Double glazed doors with fitted vertical blinds to;
Conservatory: 9’7” x 6’4”, (2.9m x 1.9m), with double glazed windows and hipped roof. Tiled floor. Double glazed door to rear garden.
Dining room: 10’10” x 10’9”, (3.3m x 3.3m). Fitted vertical blinds. Dimmer switch.
Fitted Kitchen/Breakfast room: 17’2” x 9’10”, (5.2m x 3.0m) max. Sink unit with pedestal mixer tap, set in fitted solid oak work surface with adjoining breakfast bar, tiled splashback, and range of “Shaker” style cream laminate drawers and cupboard units with brushed steel handles, and built-in dishwasher under. Further matching work tops with drawers, cupboards and refrigerator and freezer under. Range of wall mounted cupboard units with concealed lighting under. Cooker space with tiled splashback, and stainless steel and glass extractor hood over. Walk-in Pantry cupboard. Built-in recessed spot lights. Tiled floor. Venetian blinds. Double glazed door with fitted Venetian blind to rear garden. Glazed oak door to
Utility room: 9’0” x 7’10”, (2.7m x 2.4m). Sink unit set in matching work top with matching “Shaker” style units under, tall and wall fitted cupboards. Plumbing for automatic washing machine and space for tumble dryer. Tiled floor. Hatch to roof space. Venetian blind. Door to garage/store.
Cloakroom: White suite of hand basin with pedestal mixer tap, tiled splashback, and vanity cabinet under. Low level WC with concealed cistern. Electrically heated towel rail. Extractor fan.
First Floor:
Landing: Large built-in airing cupboard with factory lagged hot water cylinder, fitted immersion heater and slatted shelving. Engineered oak floor. Velux roof light. Hatch to roof space.
Master Bedroom: 12’10” x 10’9”, (3.9m x 3.3m), including double wardrobe cupboard with fitted shelf and hanging rail. TV point. Dado rail.
Bedroom 2: 11’10” x 10’5”, (3.6m x 3.2m). Built-in double wardrobe cupboard with fitted shelf and hanging rails. Rural view.
Bedroom 3: 11’10” x 10’3”, (3.6m x 3.1m). Built-in double wardrobe cupboard with fitted shelf and hanging rail. TV point. Telephone point.
Spacious, half tiled Family Bathroom: Fitted to a high standard having a panelled bath with off set chrome pedestal mixer tap, and pop up waste. Quadrant corner shower cubicle with remote controlled chrome mixer, and sliding double screen doors. Vanity unit with hand basin, pedestal mixer tap, and cupboards under. Low level WC. Engineer oak floor. 2 electrically heated towel rails. Extractor fan. Venetian blind.
Outside: To the front of the property is a shingled car parking area and stone effect hard standing, with matching apron giving access to the front door, side access path and Garage/Store, 9’10” x 9’0”, (3.0m x 2.7m), (max) with electric roller door, strip lights and power points.
The front garden is laid mainly to lawn with a picket fence and well stocked rockery. To the side is a timber and felt roofed Garden Store, 8’0” x 6’0”, (2.4m x 1.8m), and aluminium framed Greenhouse, 6’0” x 6’0”, (1.8m x 1.8m), and raised beds.
To the rear of the property is a further well enclosed garden offering a high standard of privacy, and hard landscaped with detailed paved and shingled areas, and carefully placed beds and borders.
Services: Mains water and electricity are connected to the property. A private drainage treatment plant is shared with 7 other properties. Shared maintenance costs (as at Oct 2022), £30 pcm.
District Authority: North Norfolk District Council, Cromer. Tax Band: D.
There is a generous lawned garden to the front, and a very well enclosed, easily maintained garden to the rear, which offers a high standard of privacy.
Located in a small courtyard of attractive properties, within easy walking distance of the village centre and open farmland.
The property comprises: Ground Floor: Entrance Hall, Sitting room with coal effect (LPG) fire, Conservatory, Separate Dining room, Very well appointed Kitchen/Breakfast room, Utility room and Cloakroom.
On the first floor: Landing, 3 Double Bedrooms each with built-in wardrobe cupboards, and a spacious Bathroom with 4 piece suite.
Outside: Gravelled car parking space, Small Garage/Store, part lawned garden to front, and further low maintenance garden with attractive hard landscaping to the rear.
Ground Floor: Part upvc double glazed with adjoining double glazed side panel to;
Entrance Hall: Engineered oak floor. Dado rail. Telephone point. Natural finish oak door with bevelled glazing to;
Sitting room: 20’8” x 11’10”, (6.3m x 3.6m). Coal effect (LPG) gas fire set in composite stone fireplace with matching hearth and oak surround. TV point. Dimmer switch. Window to front with fitted vertical blinds. Double glazed doors with fitted vertical blinds to;
Conservatory: 9’7” x 6’4”, (2.9m x 1.9m), with double glazed windows and hipped roof. Tiled floor. Double glazed door to rear garden.
Dining room: 10’10” x 10’9”, (3.3m x 3.3m). Fitted vertical blinds. Dimmer switch.
Fitted Kitchen/Breakfast room: 17’2” x 9’10”, (5.2m x 3.0m) max. Sink unit with pedestal mixer tap, set in fitted solid oak work surface with adjoining breakfast bar, tiled splashback, and range of “Shaker” style cream laminate drawers and cupboard units with brushed steel handles, and built-in dishwasher under. Further matching work tops with drawers, cupboards and refrigerator and freezer under. Range of wall mounted cupboard units with concealed lighting under. Cooker space with tiled splashback, and stainless steel and glass extractor hood over. Walk-in Pantry cupboard. Built-in recessed spot lights. Tiled floor. Venetian blinds. Double glazed door with fitted Venetian blind to rear garden. Glazed oak door to
Utility room: 9’0” x 7’10”, (2.7m x 2.4m). Sink unit set in matching work top with matching “Shaker” style units under, tall and wall fitted cupboards. Plumbing for automatic washing machine and space for tumble dryer. Tiled floor. Hatch to roof space. Venetian blind. Door to garage/store.
Cloakroom: White suite of hand basin with pedestal mixer tap, tiled splashback, and vanity cabinet under. Low level WC with concealed cistern. Electrically heated towel rail. Extractor fan.
First Floor:
Landing: Large built-in airing cupboard with factory lagged hot water cylinder, fitted immersion heater and slatted shelving. Engineered oak floor. Velux roof light. Hatch to roof space.
Master Bedroom: 12’10” x 10’9”, (3.9m x 3.3m), including double wardrobe cupboard with fitted shelf and hanging rail. TV point. Dado rail.
Bedroom 2: 11’10” x 10’5”, (3.6m x 3.2m). Built-in double wardrobe cupboard with fitted shelf and hanging rails. Rural view.
Bedroom 3: 11’10” x 10’3”, (3.6m x 3.1m). Built-in double wardrobe cupboard with fitted shelf and hanging rail. TV point. Telephone point.
Spacious, half tiled Family Bathroom: Fitted to a high standard having a panelled bath with off set chrome pedestal mixer tap, and pop up waste. Quadrant corner shower cubicle with remote controlled chrome mixer, and sliding double screen doors. Vanity unit with hand basin, pedestal mixer tap, and cupboards under. Low level WC. Engineer oak floor. 2 electrically heated towel rails. Extractor fan. Venetian blind.
Outside: To the front of the property is a shingled car parking area and stone effect hard standing, with matching apron giving access to the front door, side access path and Garage/Store, 9’10” x 9’0”, (3.0m x 2.7m), (max) with electric roller door, strip lights and power points.
The front garden is laid mainly to lawn with a picket fence and well stocked rockery. To the side is a timber and felt roofed Garden Store, 8’0” x 6’0”, (2.4m x 1.8m), and aluminium framed Greenhouse, 6’0” x 6’0”, (1.8m x 1.8m), and raised beds.
To the rear of the property is a further well enclosed garden offering a high standard of privacy, and hard landscaped with detailed paved and shingled areas, and carefully placed beds and borders.
Services: Mains water and electricity are connected to the property. A private drainage treatment plant is shared with 7 other properties. Shared maintenance costs (as at Oct 2022), £30 pcm.
District Authority: North Norfolk District Council, Cromer. Tax Band: D.
Interested in this property?
Council tax
First listed
Last weekEnergy Performance Certificate
Blacksmiths Close, Wood Norton NR20
Marketed by
Bailey Bird & Warren - Norfolk 39 Bridge Street Fakenham, Norfolk NR21 9AGPlacebuzz mortgage repayment calculator
Monthly repayment
The Est. Mortgage is for a 25 years repayment mortgage based on a 10% deposit and a 5.5% annual interest. It is only intended as a guide. Make sure you obtain accurate figures from your lender before committing to any mortgage. Your home may be repossessed if you do not keep up repayments on a mortgage.
Blacksmiths Close, Wood Norton NR20 - Streetview
DISCLAIMER: Property descriptions and related information displayed on this page are marketing materials provided by Bailey Bird & Warren - Norfolk. Placebuzz does not warrant or accept any responsibility for the accuracy or completeness of the property descriptions or related information provided here and they do not constitute property particulars. Please contact Bailey Bird & Warren - Norfolk for full details and further information.


















