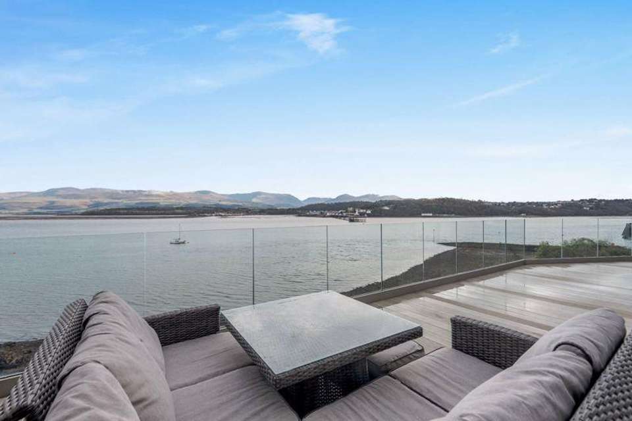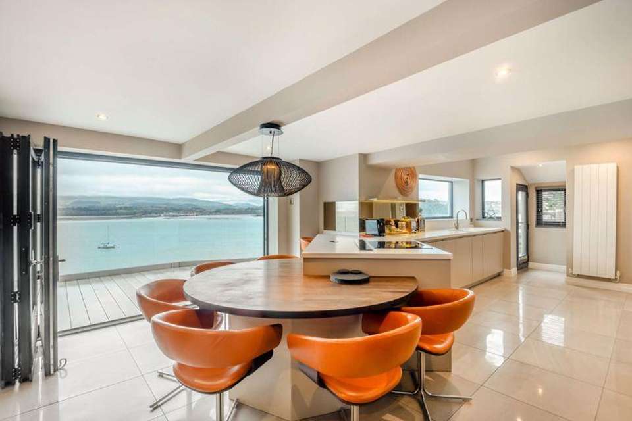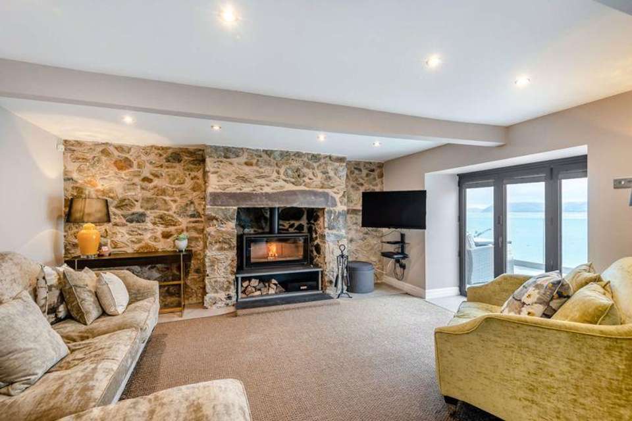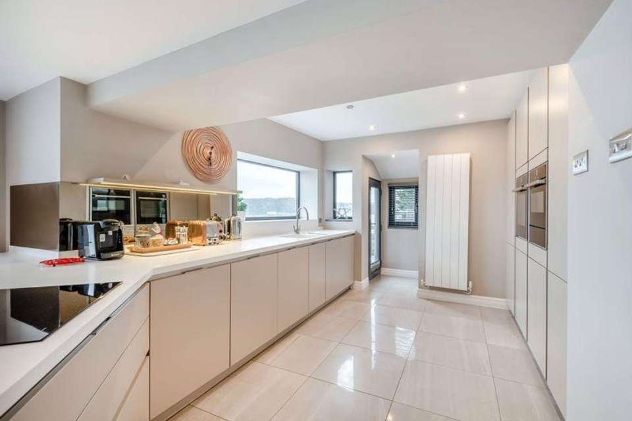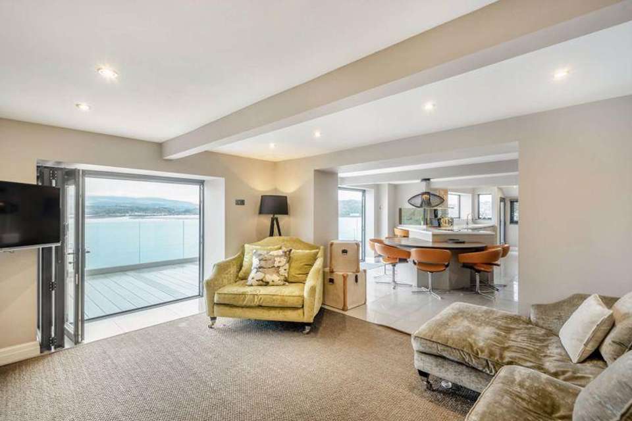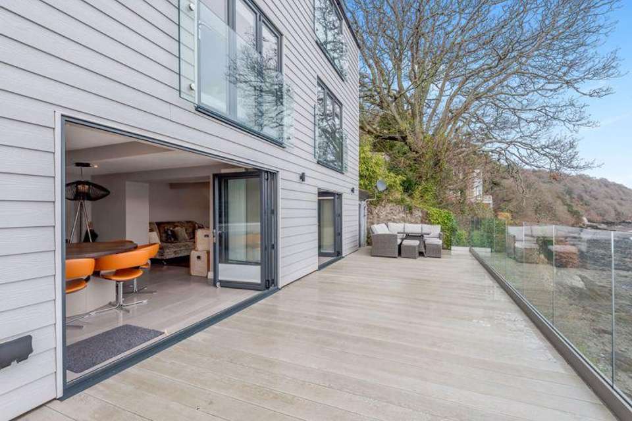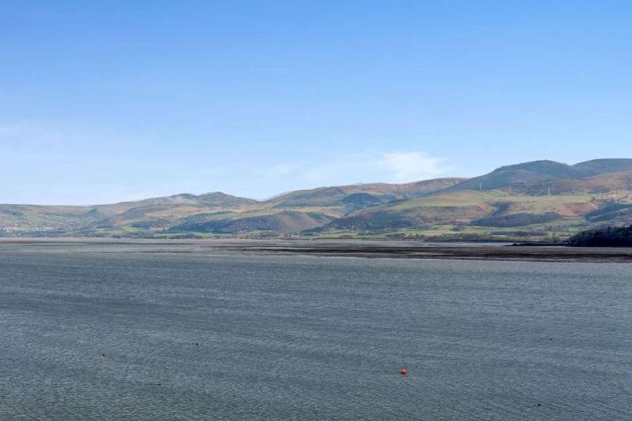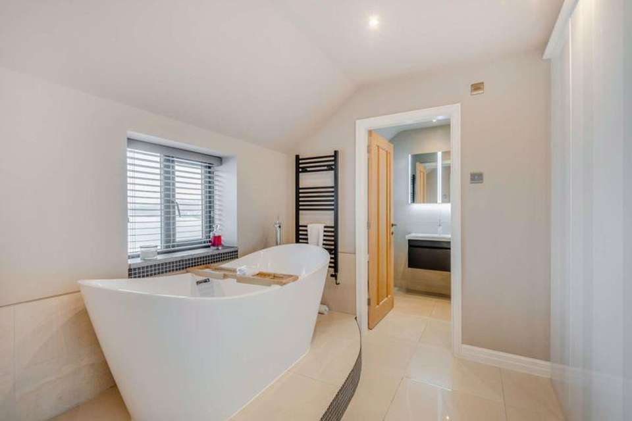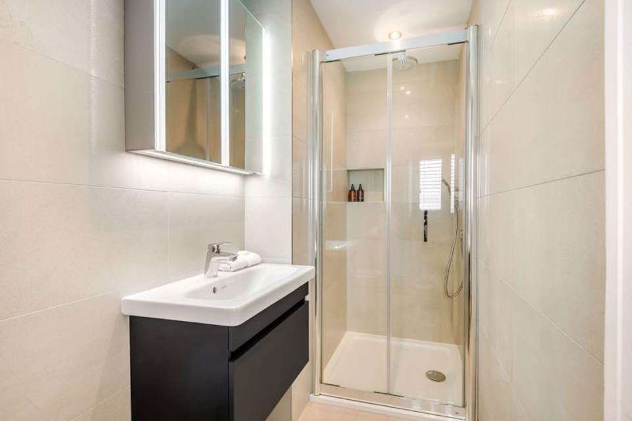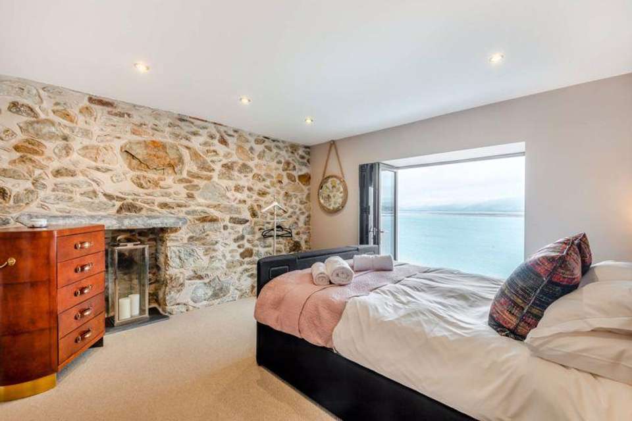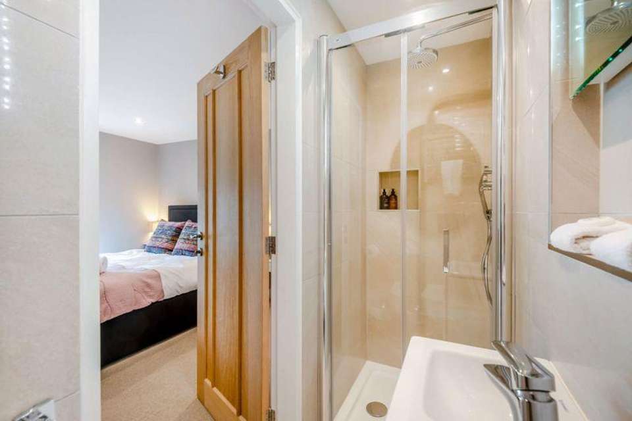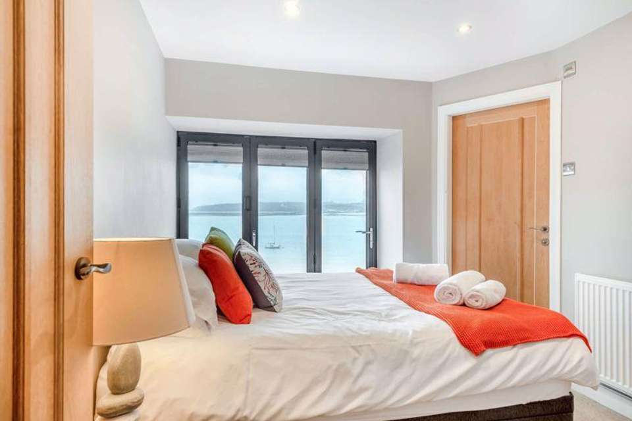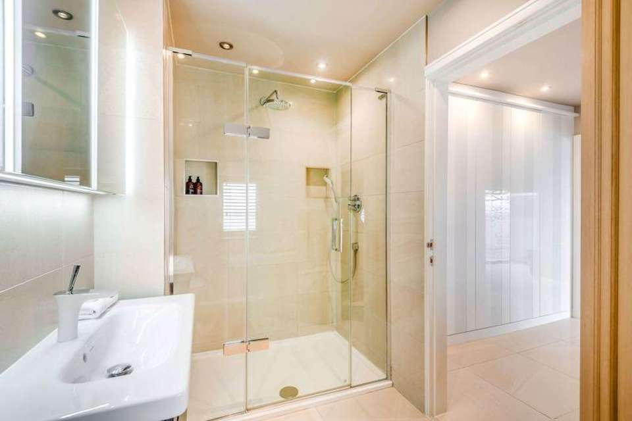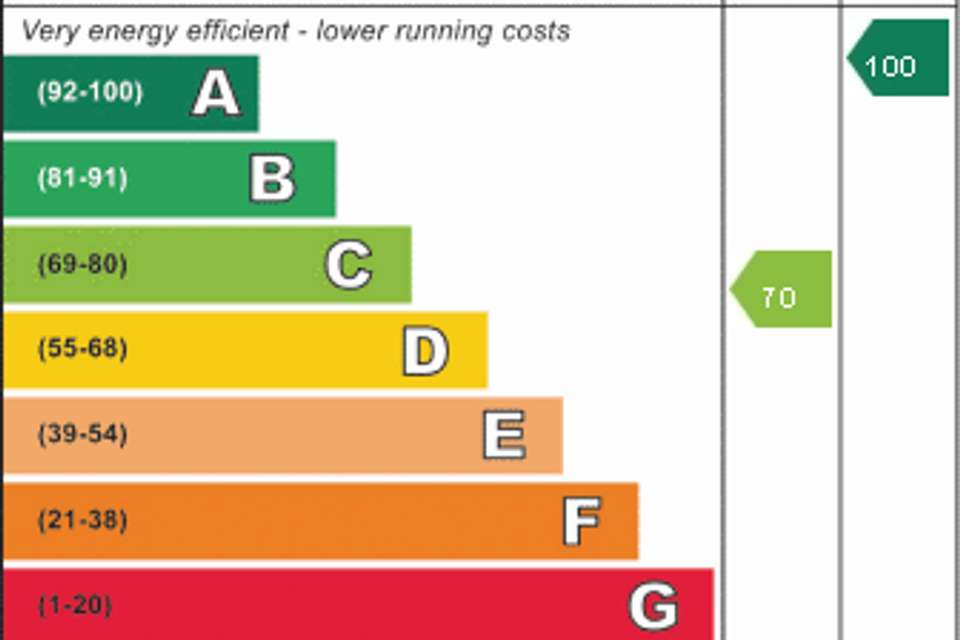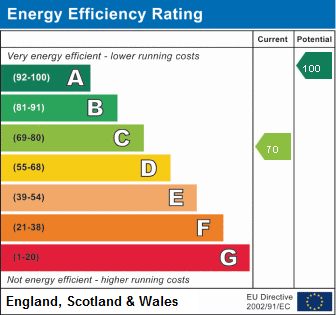3 bedroom detached house for sale
Glyngarth, Menai Bridgedetached house
bedrooms
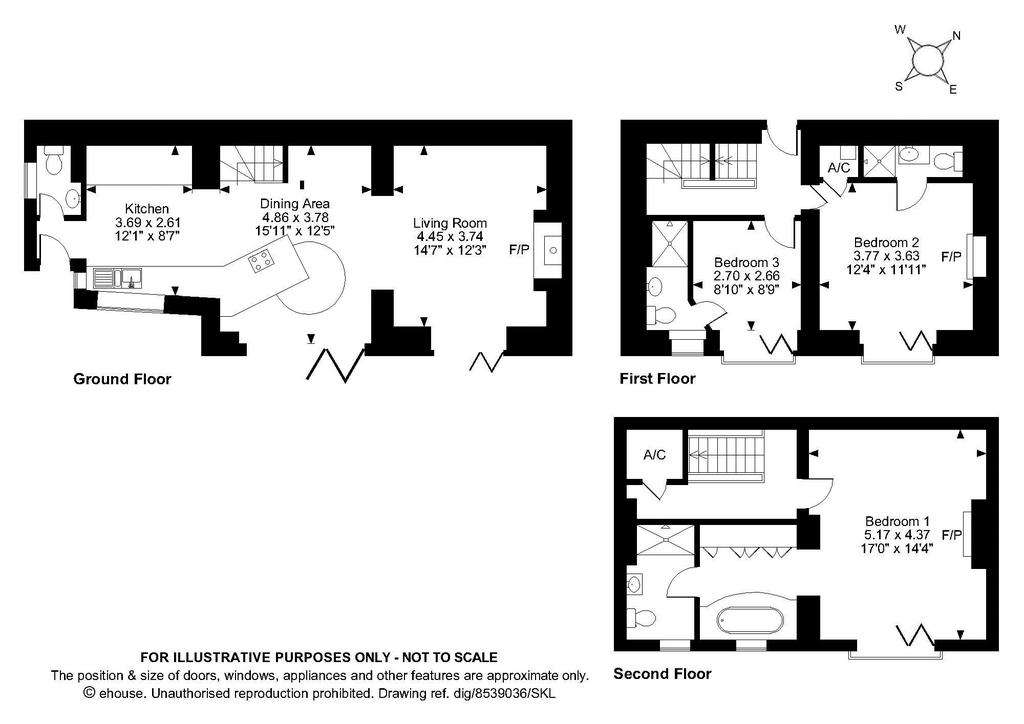
Property photos

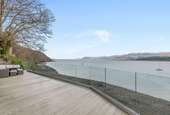

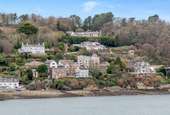
+16
Property description
The property fronts the Menai Strait and offers stunning views across the water to Snowdonia and National Park beyond. The property over recent years has been extensively renovated and refurbished to create a unique and stunning property with large cantilevered decked entertaining terrace directly accessed from the Open Plan Kitchen Diner and cosy Living Room creating the perfect socialising and al fresco entertaining space. The property has tiered gardens with potential for landscaping. .
The property fronts the Menai Strait and offers stunning views across the water to Snowdonia and National Park beyond. The property over recent years has been extensively renovated and refurbished to create a unique and stunning property with large cantilevered decked entertaining terrace directly accessed from the Open Plan Kitchen Diner and cosy Living Room creating the perfect socialising and al fresco entertaining space. The property has tiered gardens with potential for landscaping. .
•Stunning principal residence, second home or investment property offering spectacular views over the Menai Straits to the Snowdonia National Park in the distance.•Extensively refurbished and modernised to a sympathetic contemporary style over recent years.•All living accommodation and bedrooms enjoy the spectacular views.•Large Open Plan Kitchen Diner, cosy Living Room with log burner, Large Decked Entertaining Terrace which can be directly accessed from both the Kitchen Diner and Living Room.•Master Bedroom Suite with Dressing Room and En-suite, two further Bedrooms both En-suite.•Large Decked Entertaining Area, tiered gardens with potential for landscaping, two allocated car parking spaces.
Accommodation
A 7.0m Open Plan Kitchen Diner is fitted with contemporary Siematic kitchen units complemented with Corian work surfaces which includes a four ring induction hob with extractor, additional Neff appliances include two fan assisted ovens, warming drawer, larder fridge, dishwasher and freezer. A tiled floor runs seamlessly through the Kitchen, Dining and Living Area. The Dining Area has a bespoke commissioned three quadrant six person dining table and glazed bi-fold doors which open to the decked entertaining terrace. A cosy Living Room 4.4m x 3.7m includes an original feature exposed flint stone walling incorporating a chimney breast with slate mantel and Stovax log burning stove, a further set of bi-fold doors provide stunning views across the Menai Straits to the Welsh Hills. These open onto the same decked entertaining area accessed from the Kitchen. Off the Kitchen there is a Cloakroom.
Bedroom Accommodation
On the first floor there are two Bedrooms both with En-suite Shower Rooms with a Master Bedroom Suite on the second floor. The Master Bedroom Suite 8.5m (overall) includes a Large Double Bedroom 5.1m x 4.3m this has bi-fold doors opening to a glazed Juliet balcony and provides stunning views across the Menai Straits to the Snowdonia National Park. Off the bedroom there is a Dressing Room 2.8m x 2.4m fitted with built in wardrobes and a traditional free standing roll tap slipper bath, a tiled floor continues seamlessly into the well appointed
Cont'd
En-suite Shower Room fitted with a large shower enclosure, wall mounted wash hand basin, low level WC and heated towel rail. Bedroom Two 3.7m x 3.6m and Bedroom Three 3.2m x 2.6m both benefit from well appointed from En-suite Shower Rooms and also benefit from stunning views across the Menai Straits to the Snowdonia National Park via glazed bi-fold doors which open onto glazed Juliet balconies.
Externally
The property benefits from two car parking spaces to the rear elevation there is a large secluded South East facing decked entertaining balcony which runs across the entire rear elevation of the property 3.3m x 10.5m extending to 14.0m with a glass balcony and providing stunning views across the Menai Straits to the Welsh Hills. This can be directly accessed from the Kitchen Diner and Living Room via bi-fold doors and creates the most stunning al fresco entertaining space. A pathway from the deck runs through tiered gardens with potential for landscaping.
Directions
From Menai Bridge head towards Beaumaris on the A545 follow this road for approximately two miles and upon passing the signage for the Gazelle Hotel turn right shortly after for the car park to The Gazelle Hotel and the property will be found on the left hand side.What Three Words AppGlassware.consoles.misfits
Services (Not tested)/Freehold
Mains Gas, Electricity, Water/Freehold.
Viewings
Strictly by apointment with Cheshire Lamont Tarporley.
Council Tax Band: G
Tenure: Freehold
The property fronts the Menai Strait and offers stunning views across the water to Snowdonia and National Park beyond. The property over recent years has been extensively renovated and refurbished to create a unique and stunning property with large cantilevered decked entertaining terrace directly accessed from the Open Plan Kitchen Diner and cosy Living Room creating the perfect socialising and al fresco entertaining space. The property has tiered gardens with potential for landscaping. .
•Stunning principal residence, second home or investment property offering spectacular views over the Menai Straits to the Snowdonia National Park in the distance.•Extensively refurbished and modernised to a sympathetic contemporary style over recent years.•All living accommodation and bedrooms enjoy the spectacular views.•Large Open Plan Kitchen Diner, cosy Living Room with log burner, Large Decked Entertaining Terrace which can be directly accessed from both the Kitchen Diner and Living Room.•Master Bedroom Suite with Dressing Room and En-suite, two further Bedrooms both En-suite.•Large Decked Entertaining Area, tiered gardens with potential for landscaping, two allocated car parking spaces.
Accommodation
A 7.0m Open Plan Kitchen Diner is fitted with contemporary Siematic kitchen units complemented with Corian work surfaces which includes a four ring induction hob with extractor, additional Neff appliances include two fan assisted ovens, warming drawer, larder fridge, dishwasher and freezer. A tiled floor runs seamlessly through the Kitchen, Dining and Living Area. The Dining Area has a bespoke commissioned three quadrant six person dining table and glazed bi-fold doors which open to the decked entertaining terrace. A cosy Living Room 4.4m x 3.7m includes an original feature exposed flint stone walling incorporating a chimney breast with slate mantel and Stovax log burning stove, a further set of bi-fold doors provide stunning views across the Menai Straits to the Welsh Hills. These open onto the same decked entertaining area accessed from the Kitchen. Off the Kitchen there is a Cloakroom.
Bedroom Accommodation
On the first floor there are two Bedrooms both with En-suite Shower Rooms with a Master Bedroom Suite on the second floor. The Master Bedroom Suite 8.5m (overall) includes a Large Double Bedroom 5.1m x 4.3m this has bi-fold doors opening to a glazed Juliet balcony and provides stunning views across the Menai Straits to the Snowdonia National Park. Off the bedroom there is a Dressing Room 2.8m x 2.4m fitted with built in wardrobes and a traditional free standing roll tap slipper bath, a tiled floor continues seamlessly into the well appointed
Cont'd
En-suite Shower Room fitted with a large shower enclosure, wall mounted wash hand basin, low level WC and heated towel rail. Bedroom Two 3.7m x 3.6m and Bedroom Three 3.2m x 2.6m both benefit from well appointed from En-suite Shower Rooms and also benefit from stunning views across the Menai Straits to the Snowdonia National Park via glazed bi-fold doors which open onto glazed Juliet balconies.
Externally
The property benefits from two car parking spaces to the rear elevation there is a large secluded South East facing decked entertaining balcony which runs across the entire rear elevation of the property 3.3m x 10.5m extending to 14.0m with a glass balcony and providing stunning views across the Menai Straits to the Welsh Hills. This can be directly accessed from the Kitchen Diner and Living Room via bi-fold doors and creates the most stunning al fresco entertaining space. A pathway from the deck runs through tiered gardens with potential for landscaping.
Directions
From Menai Bridge head towards Beaumaris on the A545 follow this road for approximately two miles and upon passing the signage for the Gazelle Hotel turn right shortly after for the car park to The Gazelle Hotel and the property will be found on the left hand side.What Three Words AppGlassware.consoles.misfits
Services (Not tested)/Freehold
Mains Gas, Electricity, Water/Freehold.
Viewings
Strictly by apointment with Cheshire Lamont Tarporley.
Council Tax Band: G
Tenure: Freehold
Interested in this property?
Council tax
First listed
Over a month agoEnergy Performance Certificate
Glyngarth, Menai Bridge
Marketed by
Cheshire Lamont - Tarporley The Chestnut Pavilion High Street, Tarporley CW6 0UWPlacebuzz mortgage repayment calculator
Monthly repayment
The Est. Mortgage is for a 25 years repayment mortgage based on a 10% deposit and a 5.5% annual interest. It is only intended as a guide. Make sure you obtain accurate figures from your lender before committing to any mortgage. Your home may be repossessed if you do not keep up repayments on a mortgage.
Glyngarth, Menai Bridge - Streetview
DISCLAIMER: Property descriptions and related information displayed on this page are marketing materials provided by Cheshire Lamont - Tarporley. Placebuzz does not warrant or accept any responsibility for the accuracy or completeness of the property descriptions or related information provided here and they do not constitute property particulars. Please contact Cheshire Lamont - Tarporley for full details and further information.



