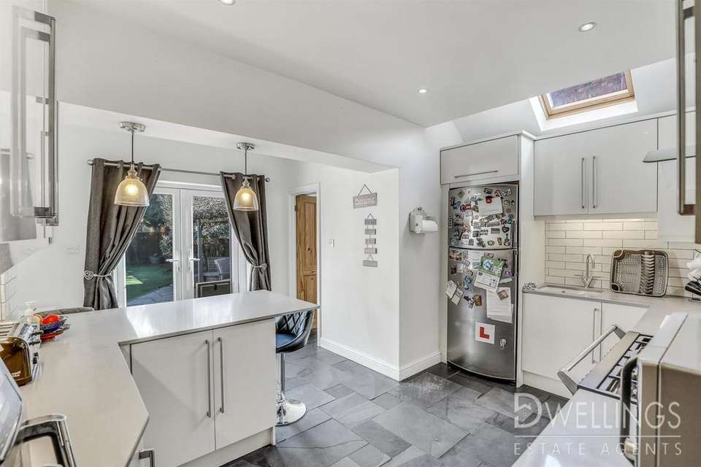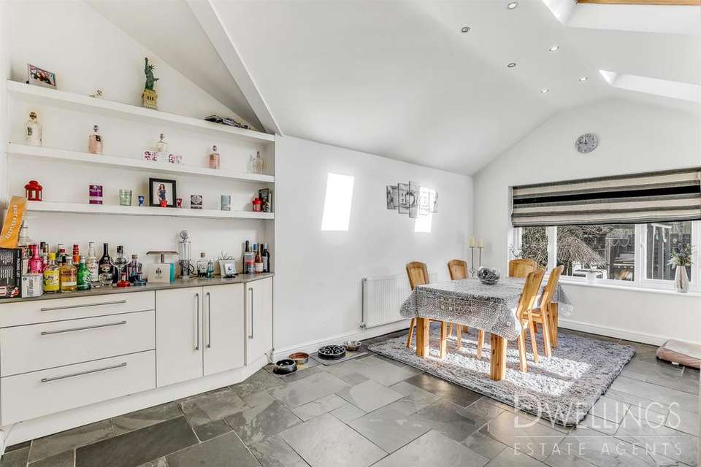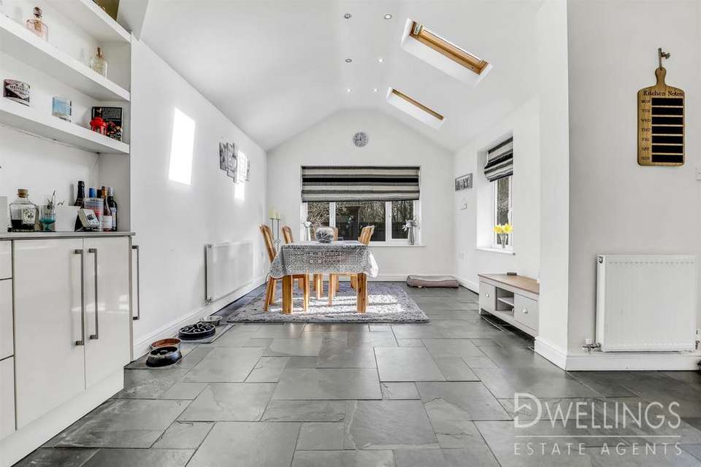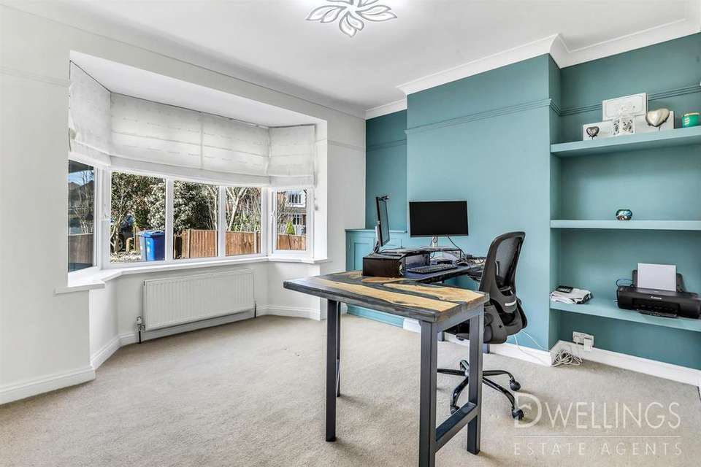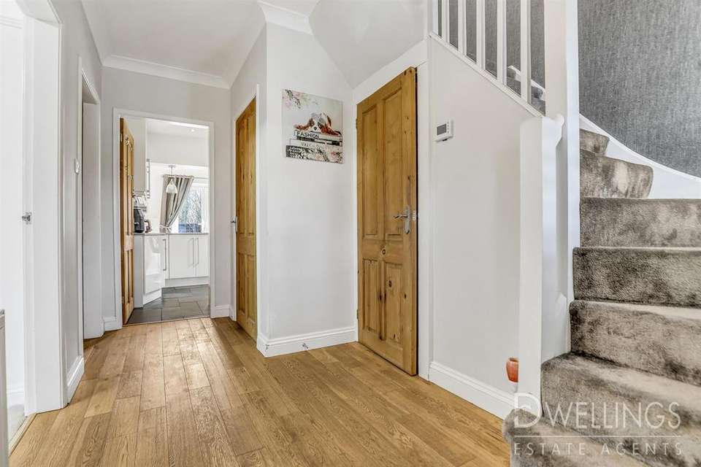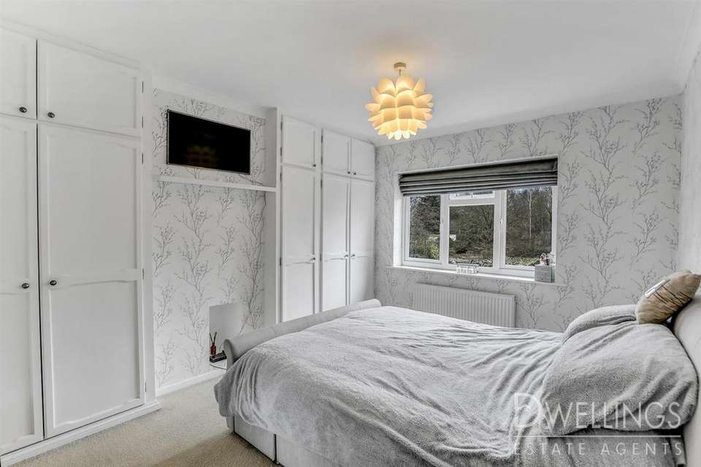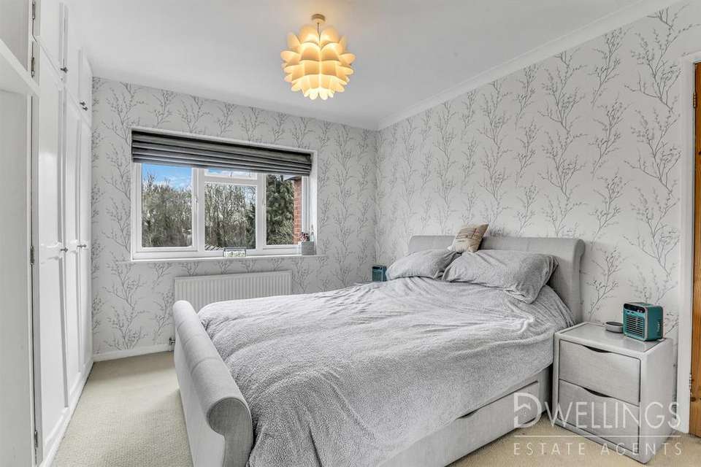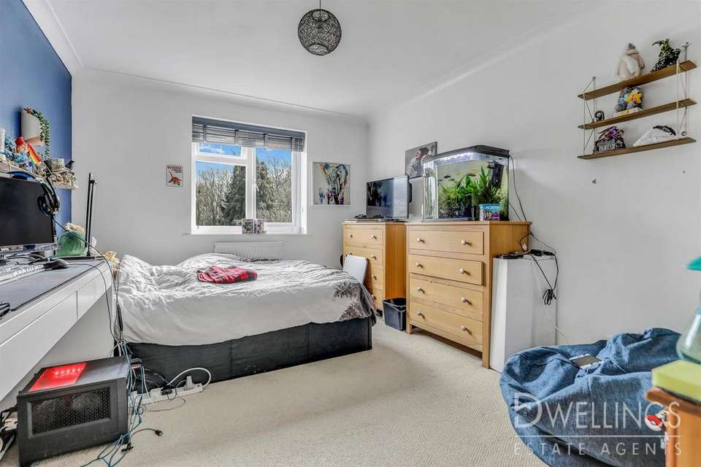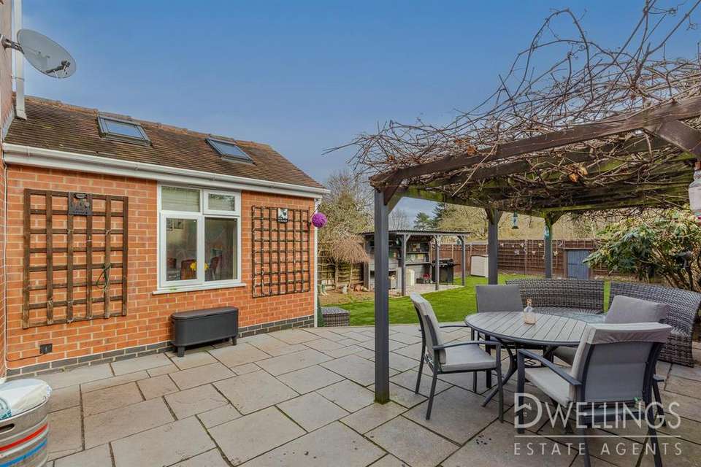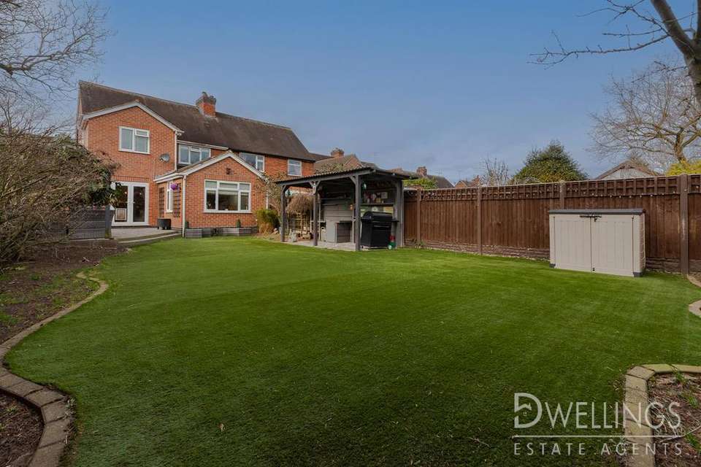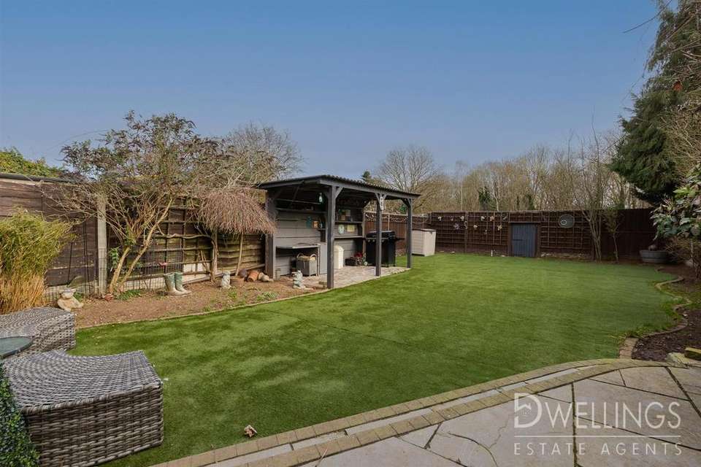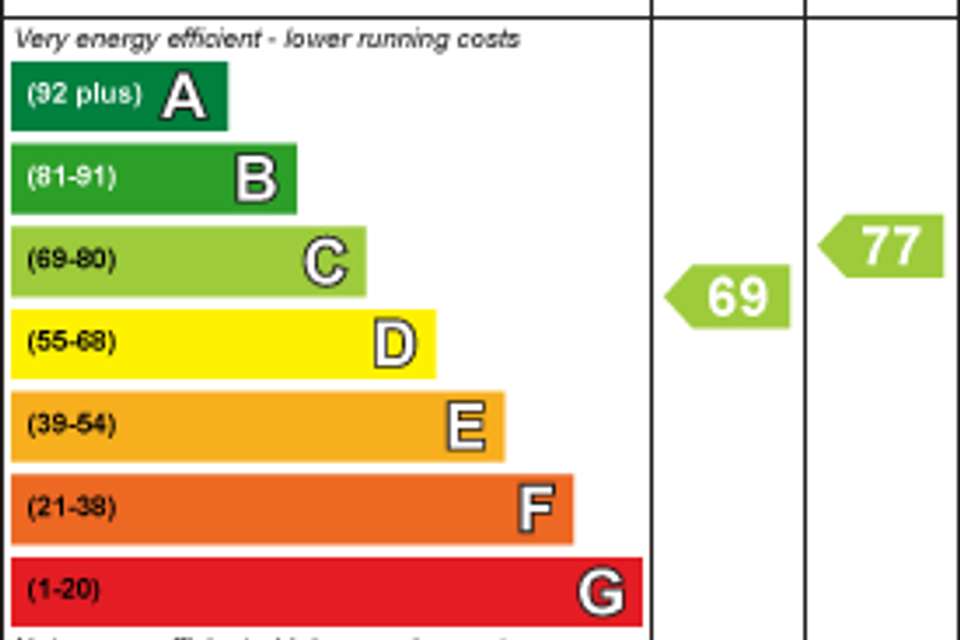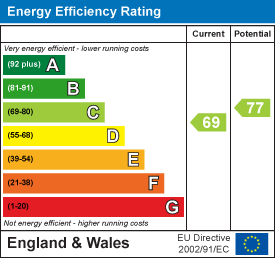3 bedroom semi-detached house for sale
Branston, Burton-On-Trentsemi-detached house
bedrooms
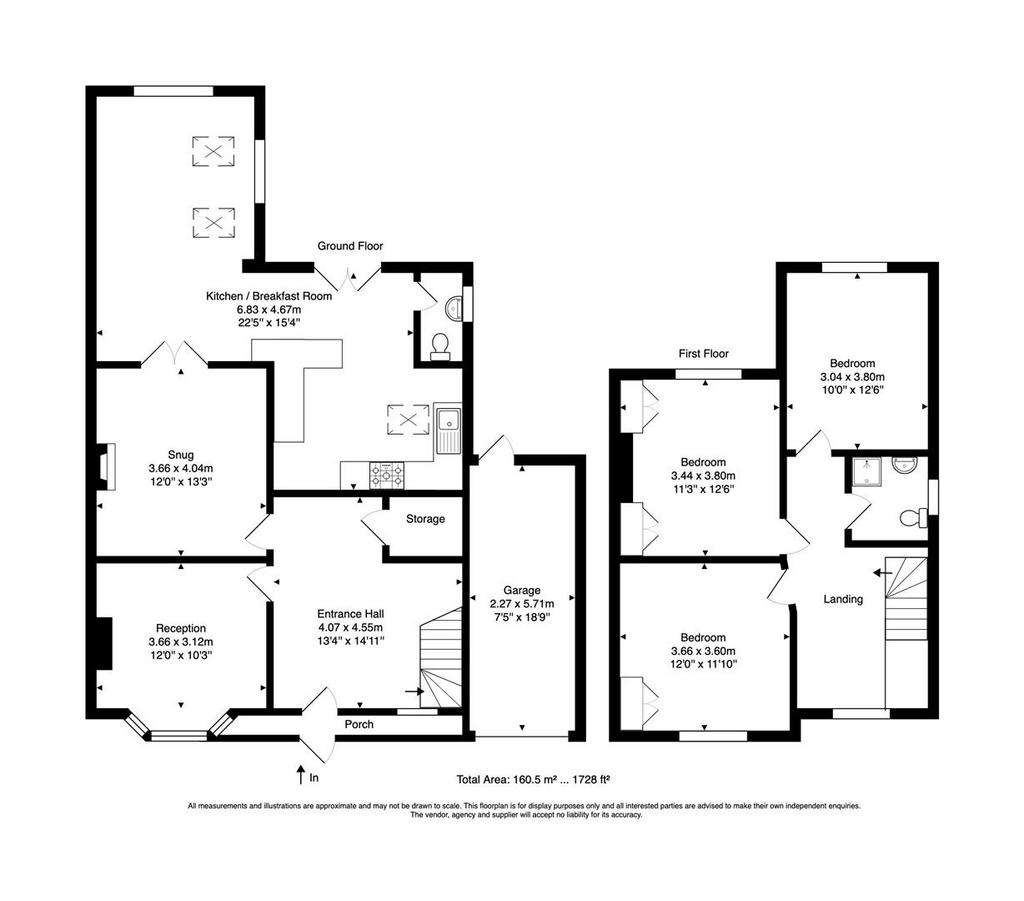
Property photos

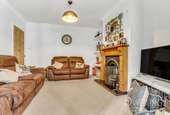
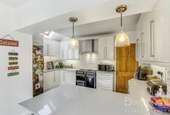
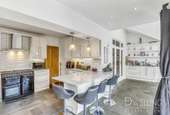
+14
Property description
Dwellings Estate Agents are delighted to present this semi-detached house to the market. Viewings are an absolute must to fully appreciate this beautiful home situated in a popular residential area of Branston. Lansdowne Road is located with easy access to the amenities of Burton town centre, as well as nearby transportation links such as the A38 & A50 which connect major road networks. Schools for all ages are close by. Branston Golf & Country Club, which boasts an excellent gym and spa, is less than a 4-minute drive away.
The property itself is set back from the road by a spacious driveway to the front, providing parking for several vehicles as well as access to the sizeable garage.
This property has been extended to offer a fabulous family home with a very impressive ground floor layout comprising three living areas, a superb breakfast kitchen, and three double bedrooms on the first floor.
The first of the reception areas is a large dining room with a bay window in the front and a chimney breast that has an attractive inset log fire. Patio doors lead into an amazing addition that features a wonderful family area with a high vaulted ceiling, skylights, fitted storage cupboards, tile flooring throughout, and dual-aspect windows to the side and back.
At the heart of the house is the extended kitchen/diner, equipped with a range of base and eye-level units with work surfaces over, incorporating a breakfast island, a range-style cooker, and panel flooring throughout. Open access leads to the garden via French doors out onto the paved garden area.
Entrance Hall - 4.07 x 4.55 (13'4" x 14'11") -
Cloakroom -
Utility Room -
Reception Room - 3.66 x 3.12 (12'0" x 10'2") -
Snug Room - 3.66 x 4.04 (12'0" x 13'3") -
Kitchen/Breakfast Room - 6.83 x 4.67 (22'4" x 15'3") -
Wc -
Landing -
Master Bedroom - 3.66 x 3.60 (12'0" x 11'9") -
Bedroom Two - 3.44 x 3.80 (11'3" x 12'5") -
Bedroom Three - 3.04 x 3.80 (9'11" x 12'5") -
Bathroom -
Garage - 2.27 x 5.71 (7'5" x 18'8") -
The property itself is set back from the road by a spacious driveway to the front, providing parking for several vehicles as well as access to the sizeable garage.
This property has been extended to offer a fabulous family home with a very impressive ground floor layout comprising three living areas, a superb breakfast kitchen, and three double bedrooms on the first floor.
The first of the reception areas is a large dining room with a bay window in the front and a chimney breast that has an attractive inset log fire. Patio doors lead into an amazing addition that features a wonderful family area with a high vaulted ceiling, skylights, fitted storage cupboards, tile flooring throughout, and dual-aspect windows to the side and back.
At the heart of the house is the extended kitchen/diner, equipped with a range of base and eye-level units with work surfaces over, incorporating a breakfast island, a range-style cooker, and panel flooring throughout. Open access leads to the garden via French doors out onto the paved garden area.
Entrance Hall - 4.07 x 4.55 (13'4" x 14'11") -
Cloakroom -
Utility Room -
Reception Room - 3.66 x 3.12 (12'0" x 10'2") -
Snug Room - 3.66 x 4.04 (12'0" x 13'3") -
Kitchen/Breakfast Room - 6.83 x 4.67 (22'4" x 15'3") -
Wc -
Landing -
Master Bedroom - 3.66 x 3.60 (12'0" x 11'9") -
Bedroom Two - 3.44 x 3.80 (11'3" x 12'5") -
Bedroom Three - 3.04 x 3.80 (9'11" x 12'5") -
Bathroom -
Garage - 2.27 x 5.71 (7'5" x 18'8") -
Interested in this property?
Council tax
First listed
Over a month agoEnergy Performance Certificate
Branston, Burton-On-Trent
Marketed by
Dwellings Estate Agents - Burton upon Trent Guild Street Burton DE14 1NAPlacebuzz mortgage repayment calculator
Monthly repayment
The Est. Mortgage is for a 25 years repayment mortgage based on a 10% deposit and a 5.5% annual interest. It is only intended as a guide. Make sure you obtain accurate figures from your lender before committing to any mortgage. Your home may be repossessed if you do not keep up repayments on a mortgage.
Branston, Burton-On-Trent - Streetview
DISCLAIMER: Property descriptions and related information displayed on this page are marketing materials provided by Dwellings Estate Agents - Burton upon Trent. Placebuzz does not warrant or accept any responsibility for the accuracy or completeness of the property descriptions or related information provided here and they do not constitute property particulars. Please contact Dwellings Estate Agents - Burton upon Trent for full details and further information.





