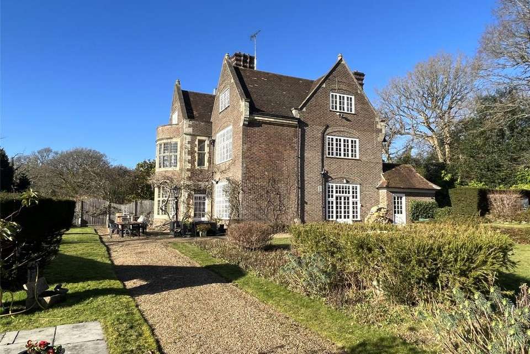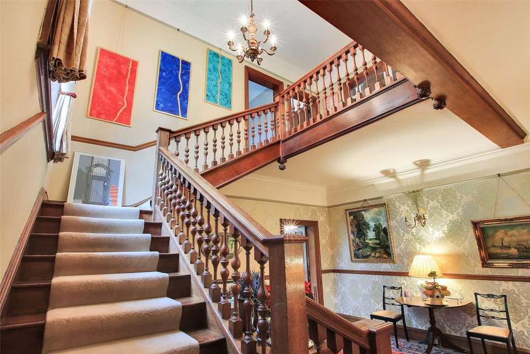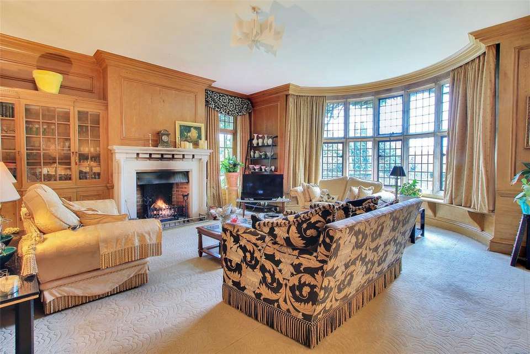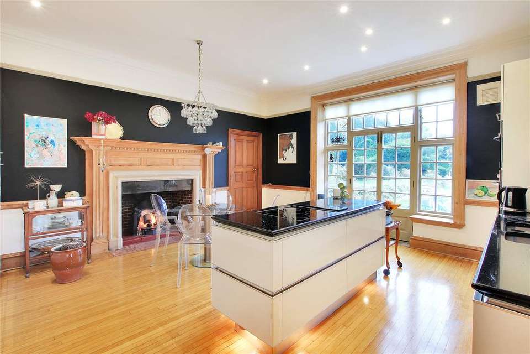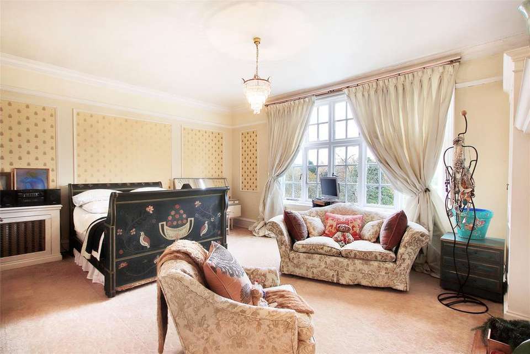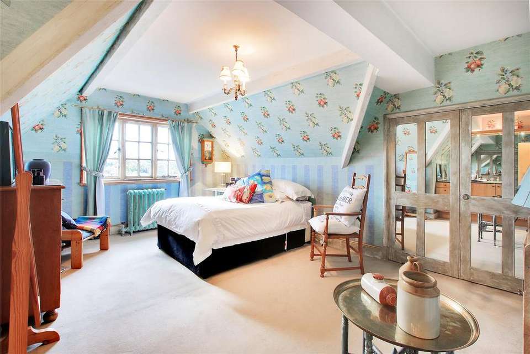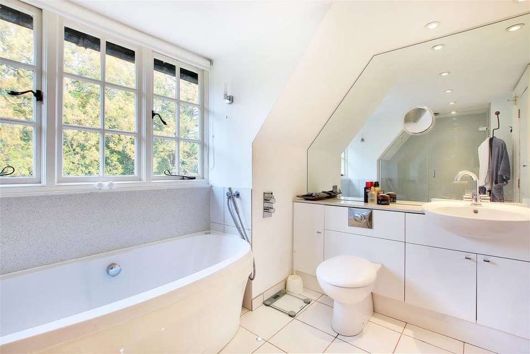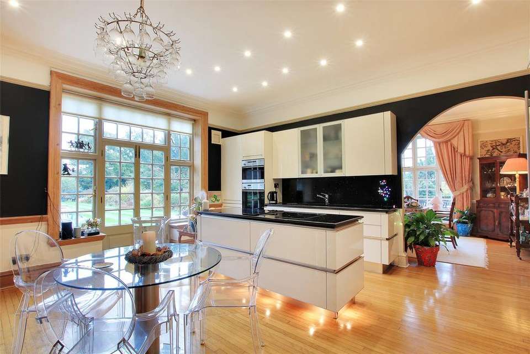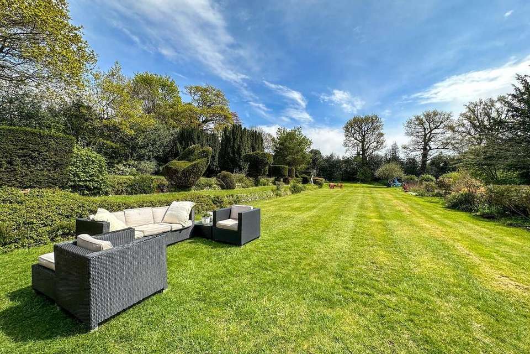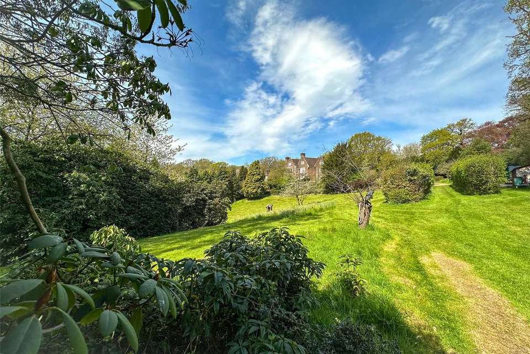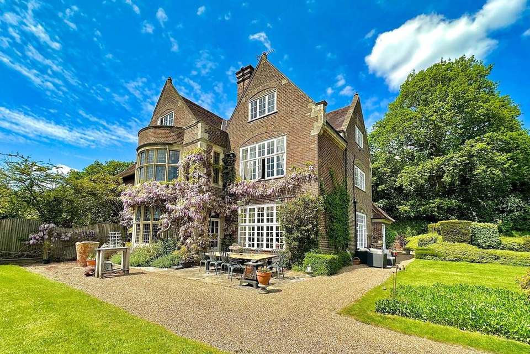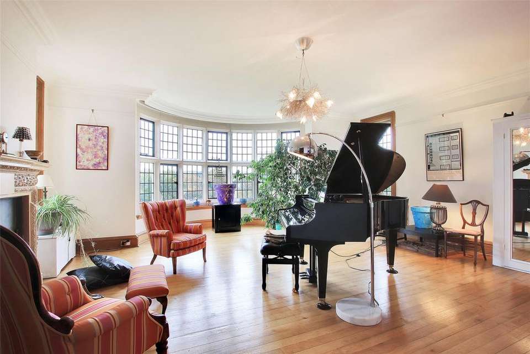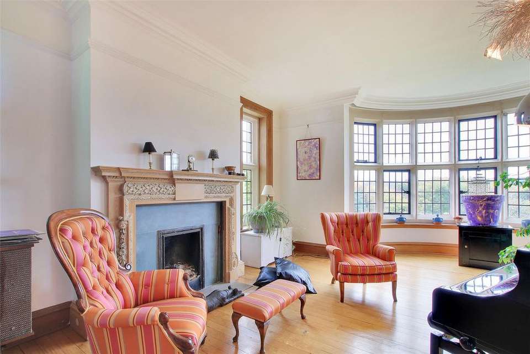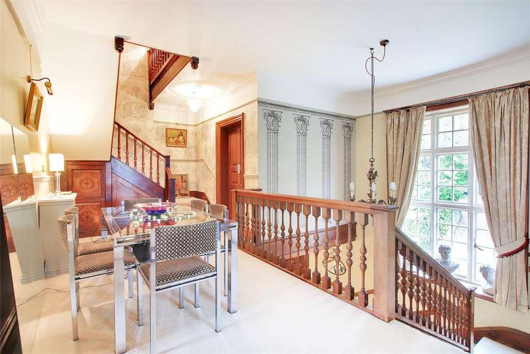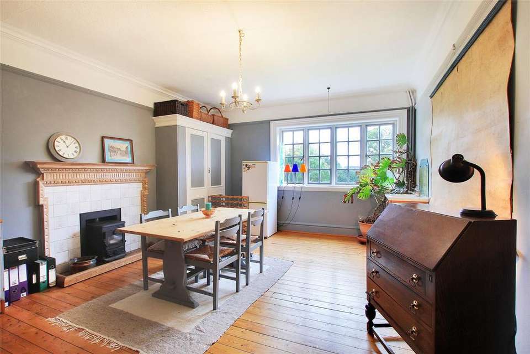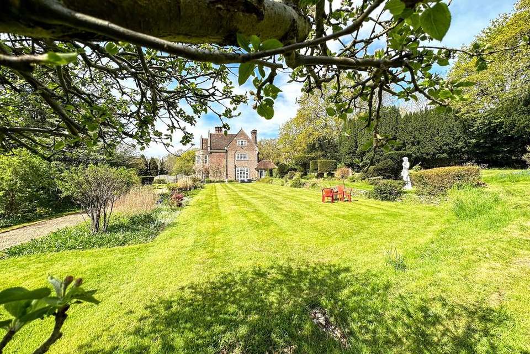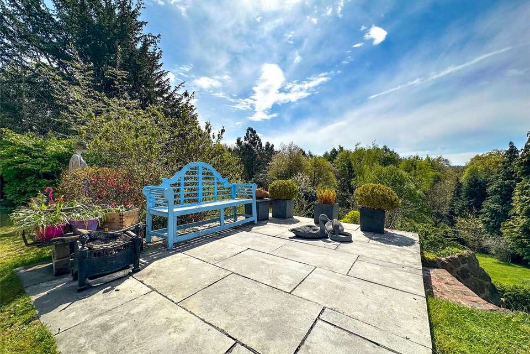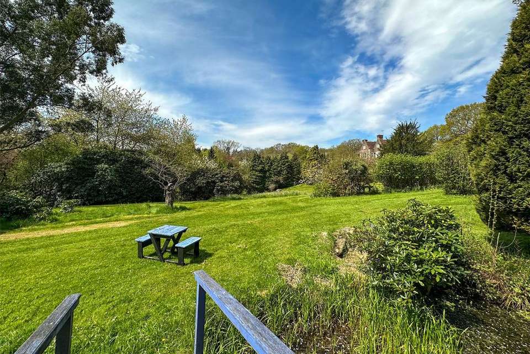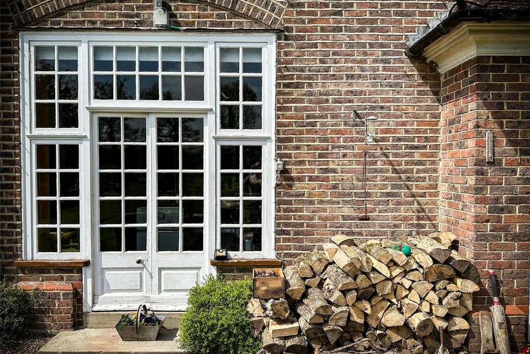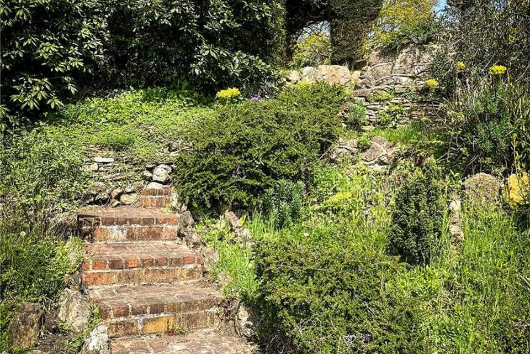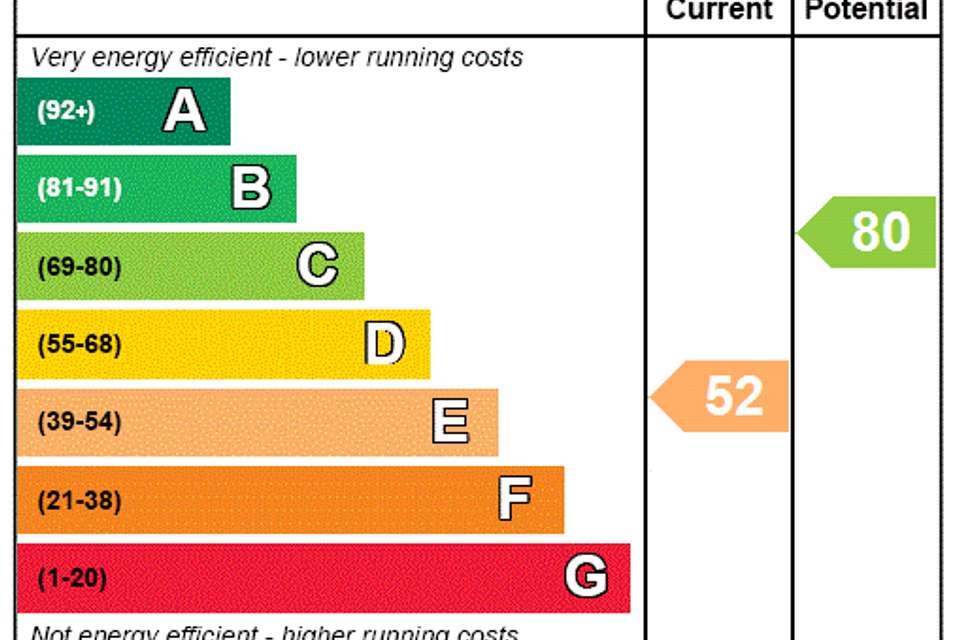£1,750,000
Est. Mortgage £8,755 per month*
6 bedroom house for sale
Westerham, TN16Property description
DESCRIPTION A substantial and characterful family home providing versatile accommodation arranged over three floors set in delightful South facing gardens and grounds of 2.2 acres with far reaching views. Situated on the edge of Farley Common, the property occupies a delightful, elevated semi-rural position, with the principal rooms all having views. As with most of Streathfeilds designs, the front of the house is north facing, its façade revealing little of the grandeur within.
Approached over a private gravel drive, there is parking and turning for several vehicles. From the drive, an attractive pitched roofed porch with a heavy oak door opens into the grand reception hall, which has the main, galleried staircase. Off the hall there is a cloakroom and doors to the kitchen and to the elegant panelled drawing room with a beautiful curved bay window with stone mullion frames. A door leads out to the terrace. The light filled kitchen/breakfast room is fitted with a range of Italian Snadero Pinnafarini white gloss cabinets and island with black diamond Luxor countertops and stands. Fitted appliances include a Miele ceramic hob, double oven with combination microwave and a dishwasher. Full height French doors open onto the terrace and garden beyond. Beyond the island unit is a cosy sitting area with a carved pine, open fireplace with stone infill and cast iron log basket. From the kitchen a door leads to the utility room with another door giving access to the garden. The dining room is semi open plan from the kitchen, through a square arch, offering a flexible space for entertaining friends and family. A large window overlooks the garden.
Upstairs, to the first floor, there are three very spacious bedrooms, one of which has a wonderful stone mullioned bay window, currently being used as a second sitting room from which to enjoy the southerly views. A family bathroom completes the accommodation on this floor. Stairs rise to the second floor where there are three further double bedrooms, a bathroom with separate shower and a generous storage cupboard.
Outside the wonderful gardens are a lovely feature, having a wide gravel terrace which wraps around the house, affording views over the garden, grounds and views beyond. Paths meander through the garden to further secluded seating areas and to a pond, offering opportunity to observe the wildlife from the curved bridge which spans it. The remainder of the garden is in the main laid to level areas of lawn, flanked by attractively planted borders with colourful perennials, established shrubs and manicured evergreen hedging, providing colour and texture throughout the year. There is also a hard tennis court which is need of renovation. In all circa 2.2 acres.
Approached over a private gravel drive, there is parking and turning for several vehicles. From the drive, an attractive pitched roofed porch with a heavy oak door opens into the grand reception hall, which has the main, galleried staircase. Off the hall there is a cloakroom and doors to the kitchen and to the elegant panelled drawing room with a beautiful curved bay window with stone mullion frames. A door leads out to the terrace. The light filled kitchen/breakfast room is fitted with a range of Italian Snadero Pinnafarini white gloss cabinets and island with black diamond Luxor countertops and stands. Fitted appliances include a Miele ceramic hob, double oven with combination microwave and a dishwasher. Full height French doors open onto the terrace and garden beyond. Beyond the island unit is a cosy sitting area with a carved pine, open fireplace with stone infill and cast iron log basket. From the kitchen a door leads to the utility room with another door giving access to the garden. The dining room is semi open plan from the kitchen, through a square arch, offering a flexible space for entertaining friends and family. A large window overlooks the garden.
Upstairs, to the first floor, there are three very spacious bedrooms, one of which has a wonderful stone mullioned bay window, currently being used as a second sitting room from which to enjoy the southerly views. A family bathroom completes the accommodation on this floor. Stairs rise to the second floor where there are three further double bedrooms, a bathroom with separate shower and a generous storage cupboard.
Outside the wonderful gardens are a lovely feature, having a wide gravel terrace which wraps around the house, affording views over the garden, grounds and views beyond. Paths meander through the garden to further secluded seating areas and to a pond, offering opportunity to observe the wildlife from the curved bridge which spans it. The remainder of the garden is in the main laid to level areas of lawn, flanked by attractively planted borders with colourful perennials, established shrubs and manicured evergreen hedging, providing colour and texture throughout the year. There is also a hard tennis court which is need of renovation. In all circa 2.2 acres.
Property photos
Council tax
First listed
Over a month agoEnergy Performance Certificate
Westerham, TN16
Placebuzz mortgage repayment calculator
Monthly repayment
Based on a 25 year mortgage, with a 10% deposit and a 4.50% interest rate.
Westerham, TN16 - Streetview
DISCLAIMER: Property descriptions and related information displayed on this page are marketing materials provided by White & Sons - Oxted. Placebuzz does not warrant or accept any responsibility for the accuracy or completeness of the property descriptions or related information provided here and they do not constitute property particulars. Please contact White & Sons - Oxted for full details and further information.
