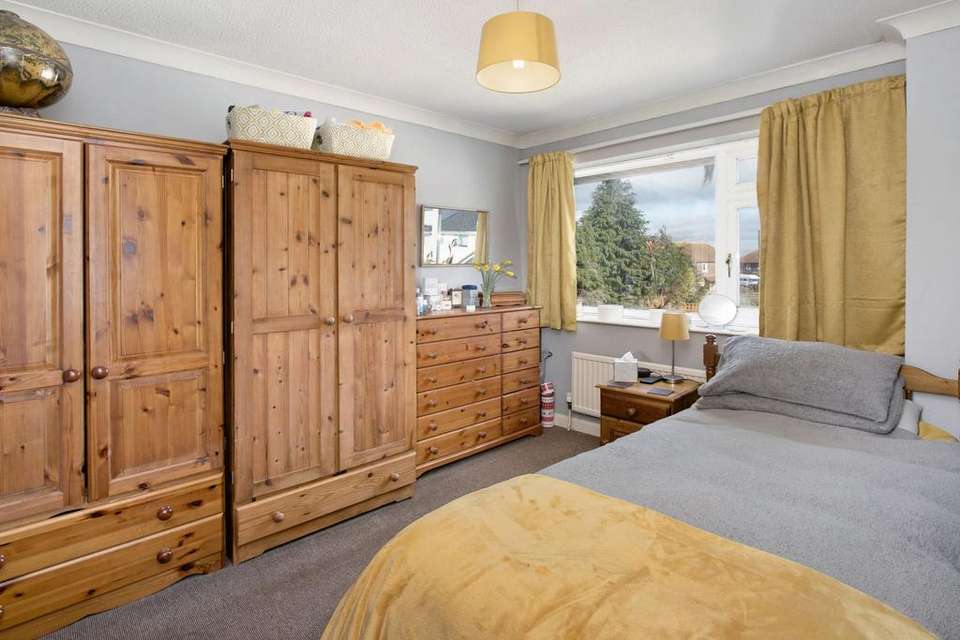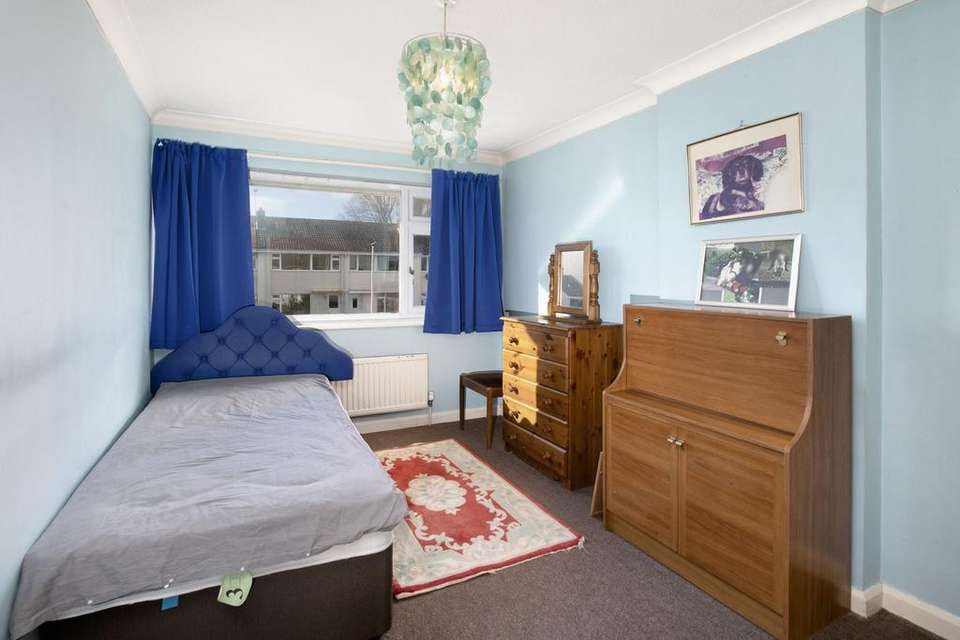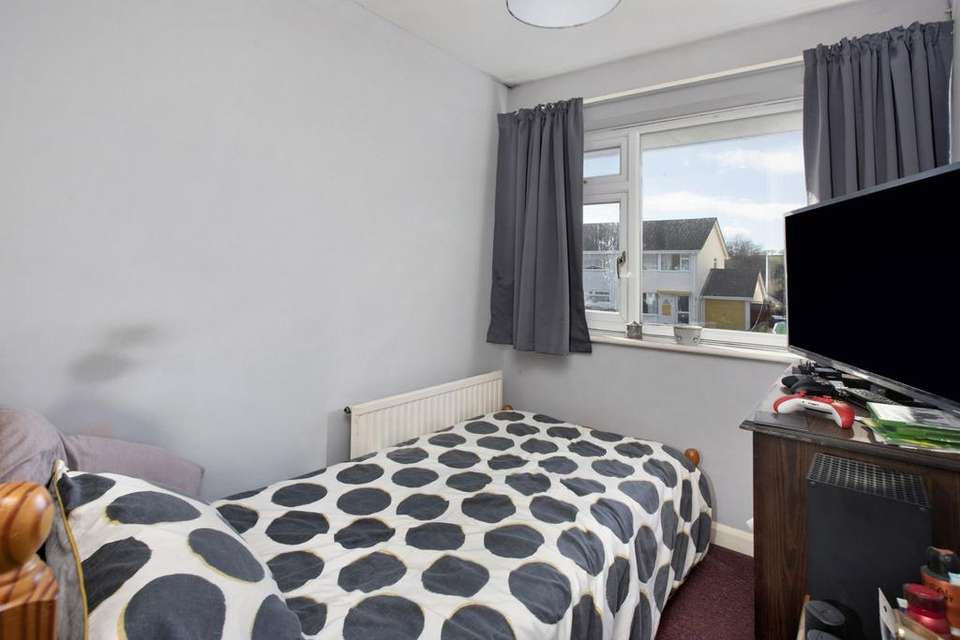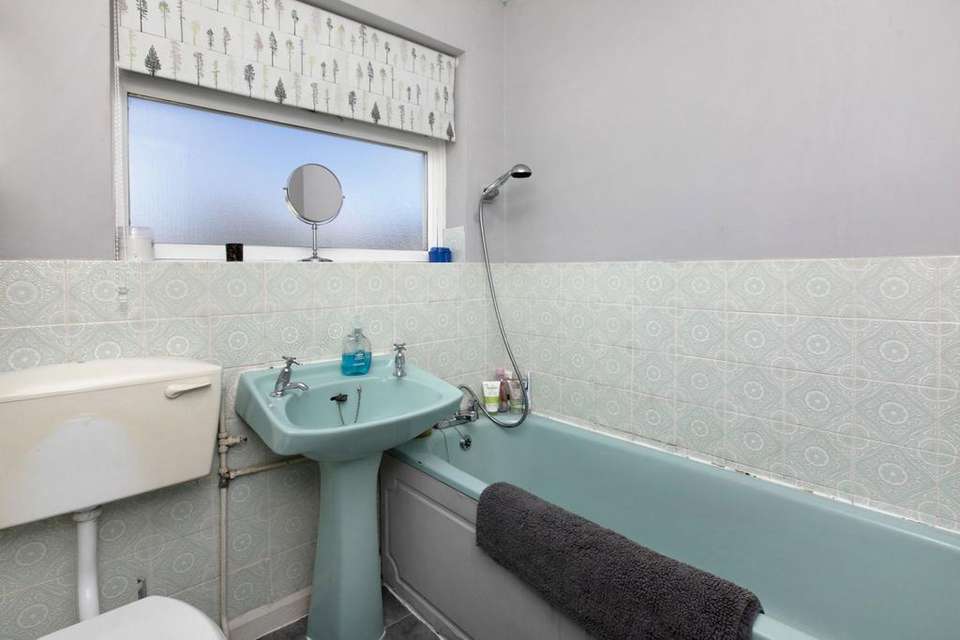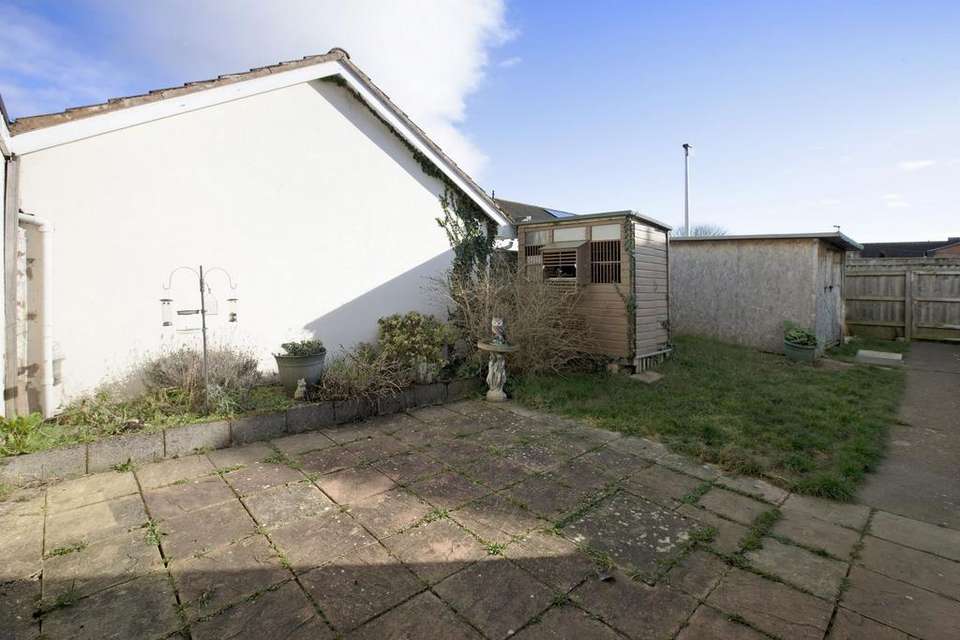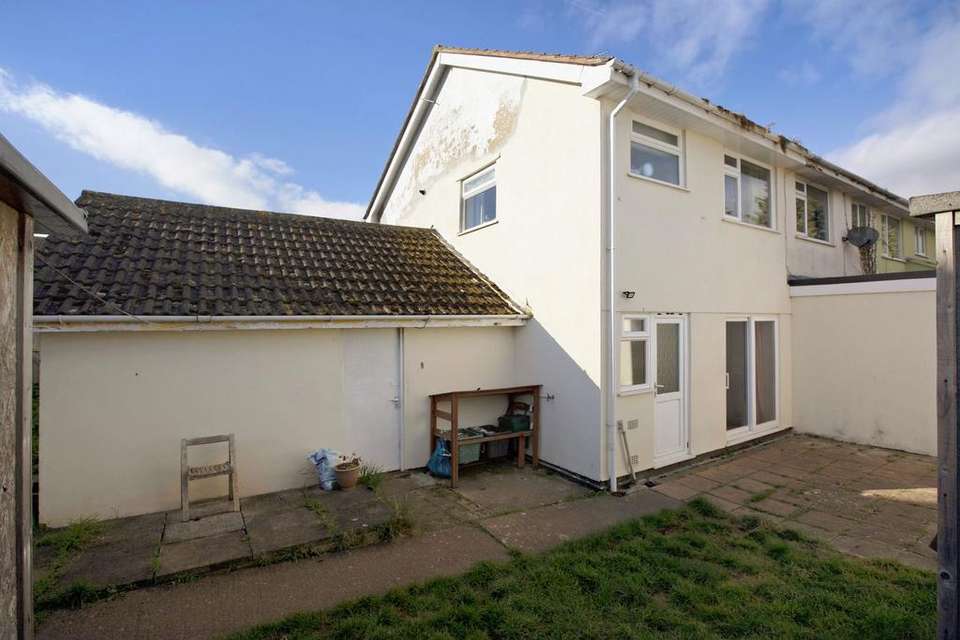3 bedroom end of terrace house for sale
Starcross, EX6terraced house
bedrooms
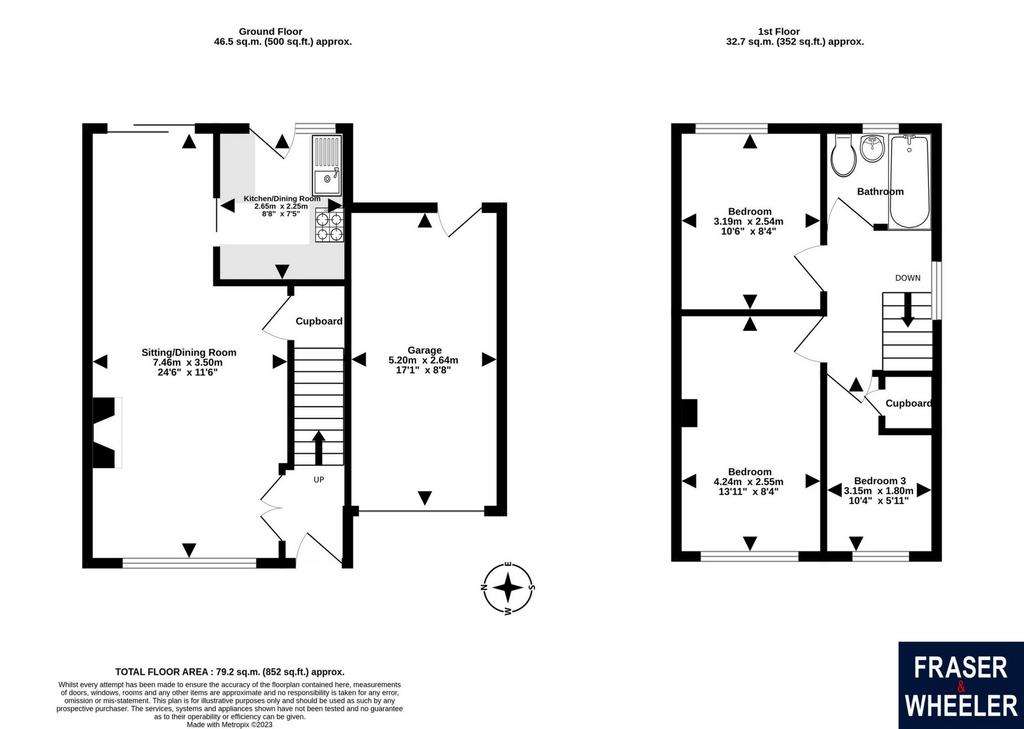
Property photos

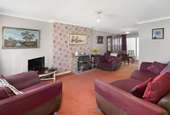
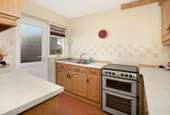
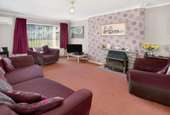
+6
Property description
Situated at the end of a cul de sac this end of terrace house enjoys an excellent position with easy access to the range of facilities offered by this popular estuary village. The property, which stands on a generous plot, is fitted with gas central heating and uPVC double glazing and offers scope for updating. Tenure - Freehold. Council Tax Band - C. EPC - C
Situated a few yards from the river the property offers the opportunity for fishing, kayaking and other water sports. It is also located just off a level cycle route offering a gentle ride to the beach, or Exeter in the opposite direction, past a selection of well renowned pubs. There are beautiful walks around the country lanes and the picturesque estate of Powderham Castle to be enjoyed. The property is also well located for the range of facilities offered by the village including primary and pre-schools, doctors surgery, general store, chemist, church and pubs as well as regular bus and rail services.
Accommodation: Front door to;
Reception Hall: Stairs to the first floor and door to;
Sitting/Dining Room: 7.44m x 3.50m reducing to 2.14m (24'5" x 11'6" reducing to 7'0"), A double aspect room with picture window to the front aspect and patio doors to the rear garden. Gas fire, under stairs storage cupboard and door to;
Kitchen: 2.61m x 2.21m (8'7" x 7'3"), Fitted with a range of cupboard and drawer base and wall units and work surfaces with tiled splashbacks, gas point for cooker and door to the rear garden.
First Floor Landing: Access to loft space, window to the side aspect and doors to;
Bedroom 1: 4.22m x 2.55m (13'10" x 8'4"), Outlook to the front aspect.
Bedroom 2: 3.16m x 2.54m (10'4" x 8'4"), Open outlook to the rear aspect.
Bedroom 3: 3.12m x 1.80m (10'3" x 5'11"), Measurement includes built in cupboard over the stair bulkhead housing the gas combination boiler which serves the central heating and hot water systems.
Bathroom: Fitted with a coloured suite comprising panelled bath with mixer tap, pedestal wash hand basin and low level WC. Opaque window.
Outside: To the front of the property is an open plan area of lawn and a driveway providing parking and leading to;
Garage: 5.17m x 2.62m (17'1" x 8'7"), Up and over door, power points, light, plumbing for washing machine and courtesy door to the rear garden.
The rear garden extends to the side of the property and is level, enclosed and enjoys a good degree of privacy and sunshine throughout the day. There is a paved patio area and lawn and a useful garden shed.
Situated a few yards from the river the property offers the opportunity for fishing, kayaking and other water sports. It is also located just off a level cycle route offering a gentle ride to the beach, or Exeter in the opposite direction, past a selection of well renowned pubs. There are beautiful walks around the country lanes and the picturesque estate of Powderham Castle to be enjoyed. The property is also well located for the range of facilities offered by the village including primary and pre-schools, doctors surgery, general store, chemist, church and pubs as well as regular bus and rail services.
Accommodation: Front door to;
Reception Hall: Stairs to the first floor and door to;
Sitting/Dining Room: 7.44m x 3.50m reducing to 2.14m (24'5" x 11'6" reducing to 7'0"), A double aspect room with picture window to the front aspect and patio doors to the rear garden. Gas fire, under stairs storage cupboard and door to;
Kitchen: 2.61m x 2.21m (8'7" x 7'3"), Fitted with a range of cupboard and drawer base and wall units and work surfaces with tiled splashbacks, gas point for cooker and door to the rear garden.
First Floor Landing: Access to loft space, window to the side aspect and doors to;
Bedroom 1: 4.22m x 2.55m (13'10" x 8'4"), Outlook to the front aspect.
Bedroom 2: 3.16m x 2.54m (10'4" x 8'4"), Open outlook to the rear aspect.
Bedroom 3: 3.12m x 1.80m (10'3" x 5'11"), Measurement includes built in cupboard over the stair bulkhead housing the gas combination boiler which serves the central heating and hot water systems.
Bathroom: Fitted with a coloured suite comprising panelled bath with mixer tap, pedestal wash hand basin and low level WC. Opaque window.
Outside: To the front of the property is an open plan area of lawn and a driveway providing parking and leading to;
Garage: 5.17m x 2.62m (17'1" x 8'7"), Up and over door, power points, light, plumbing for washing machine and courtesy door to the rear garden.
The rear garden extends to the side of the property and is level, enclosed and enjoys a good degree of privacy and sunshine throughout the day. There is a paved patio area and lawn and a useful garden shed.
Council tax
First listed
Over a month agoStarcross, EX6
Placebuzz mortgage repayment calculator
Monthly repayment
The Est. Mortgage is for a 25 years repayment mortgage based on a 10% deposit and a 5.5% annual interest. It is only intended as a guide. Make sure you obtain accurate figures from your lender before committing to any mortgage. Your home may be repossessed if you do not keep up repayments on a mortgage.
Starcross, EX6 - Streetview
DISCLAIMER: Property descriptions and related information displayed on this page are marketing materials provided by Fraser & Wheeler - Dawlish. Placebuzz does not warrant or accept any responsibility for the accuracy or completeness of the property descriptions or related information provided here and they do not constitute property particulars. Please contact Fraser & Wheeler - Dawlish for full details and further information.





