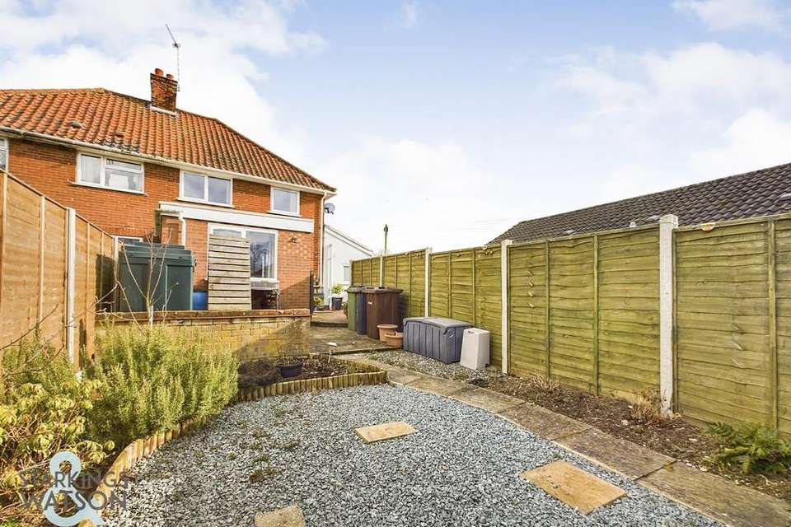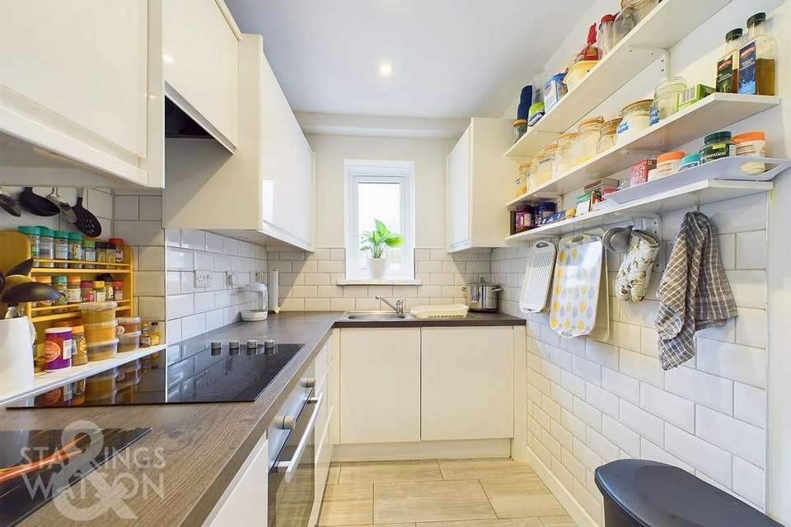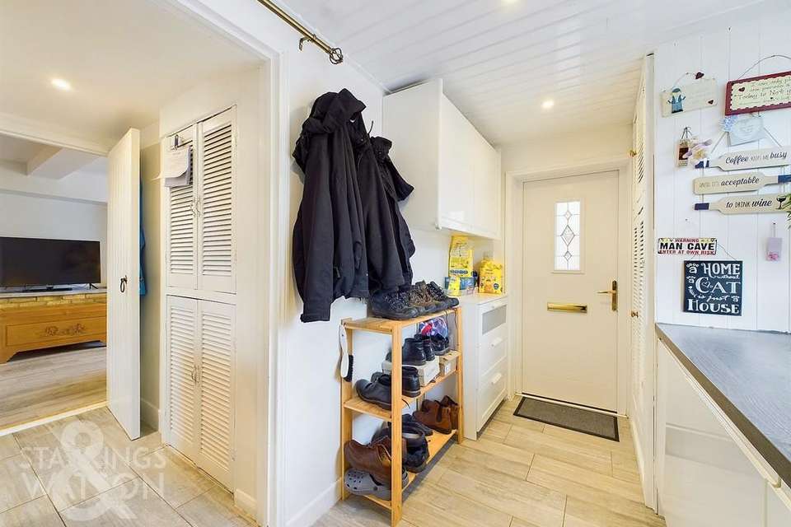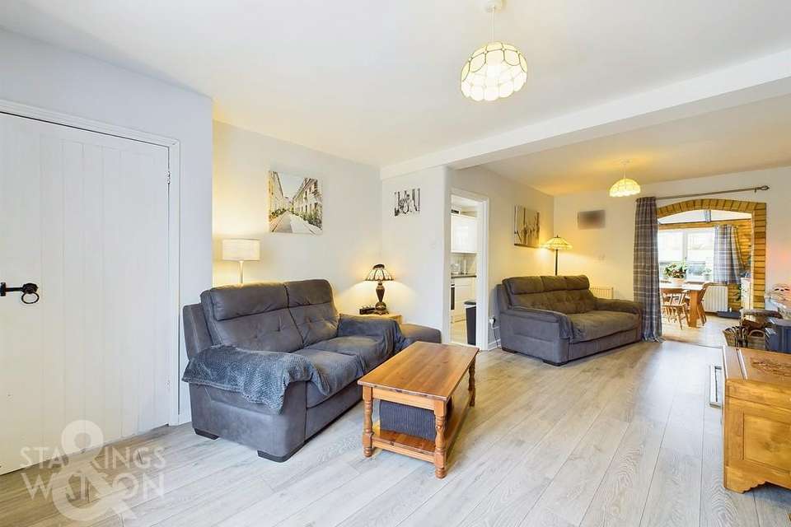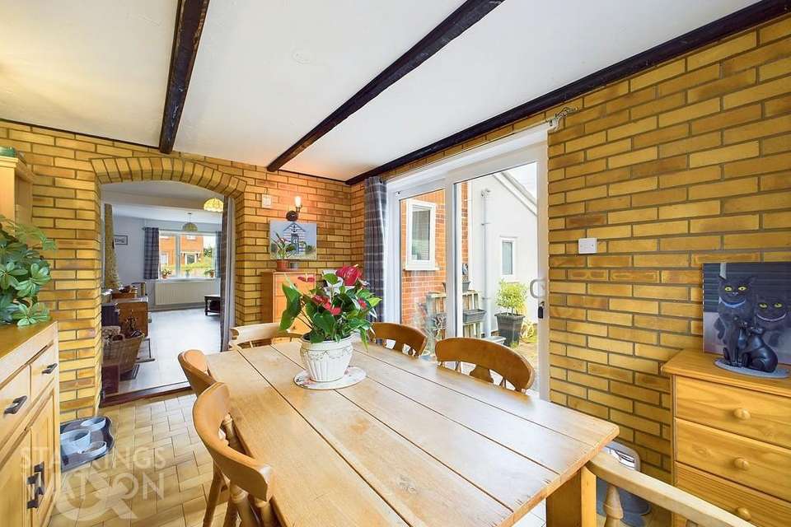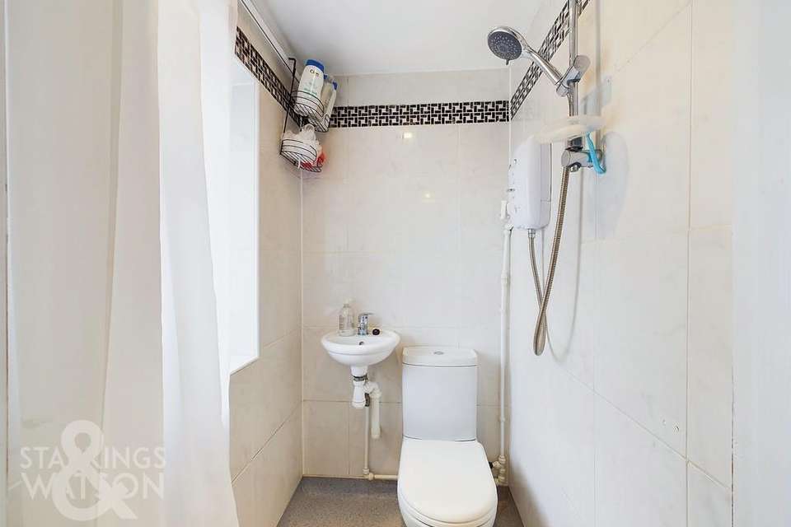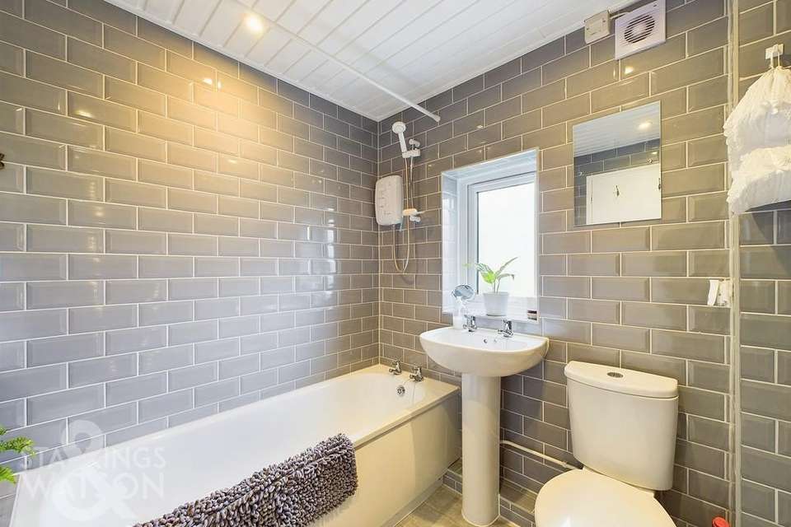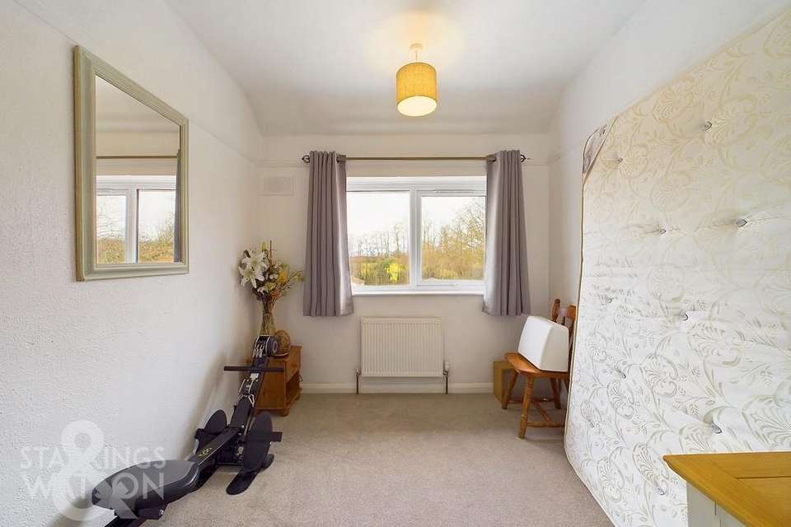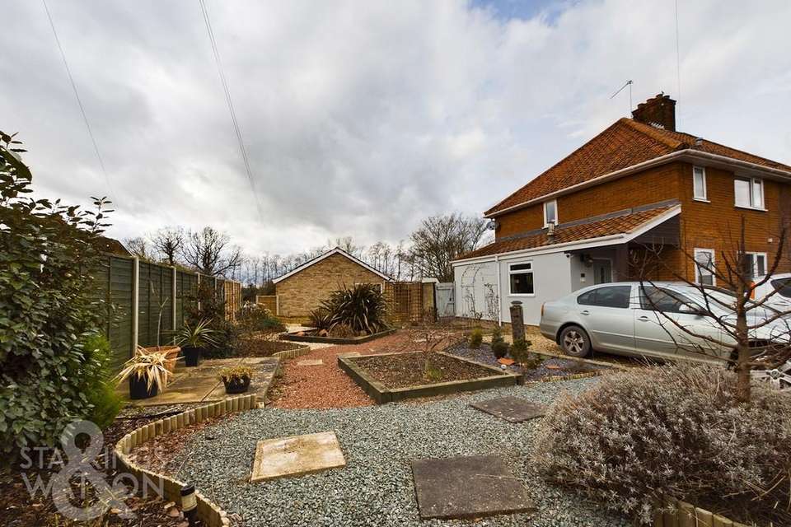3 bedroom semi-detached house for sale
Geldeston Road, Gillinghamsemi-detached house
bedrooms
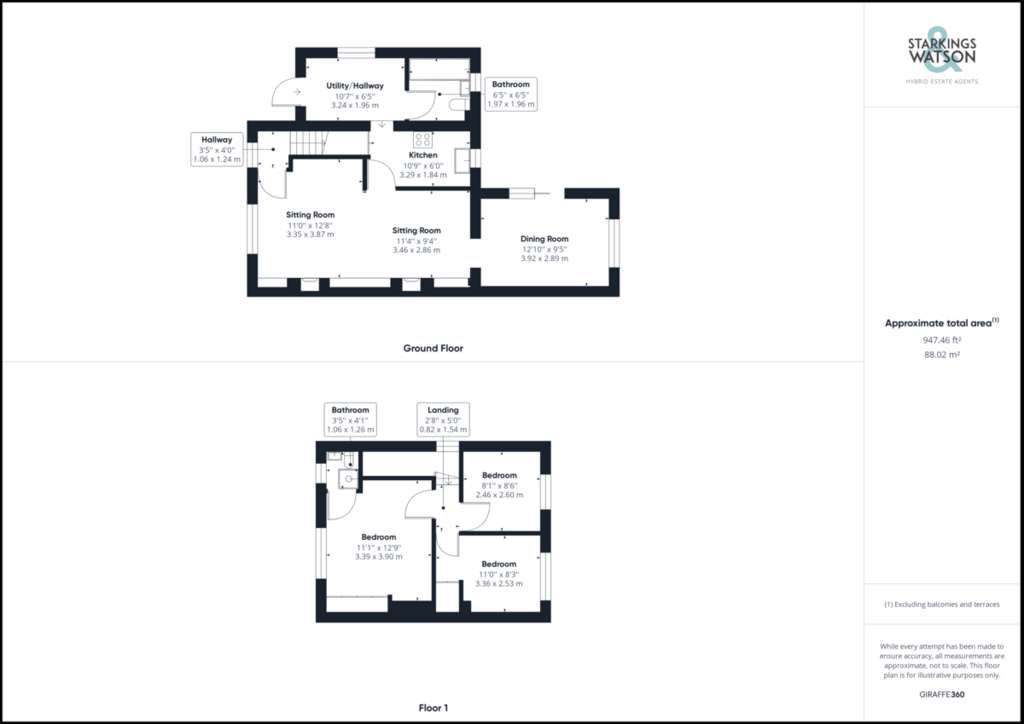
Property photos

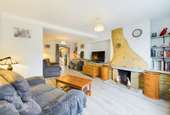
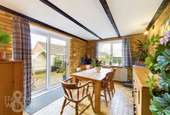
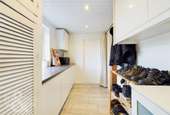
+28
Property description
IN SUMMARY This SEMI-DETACHED HOME situated within a CUL-DE-SAC has been cleverly extended over the years and presents in GOOD ORDER. The property offers GENEROUS ACCOMMODATION including an entrance hallway/utility, ground floor bathroom, re-fitted kitchen as well as a LARGE MAIN RECEPTION leading into the DINING ROOM opening onto the garden. On the first floor there are THREE AMPLE BEDROOMS along with an en-suite WET ROOM. Externally there are WRAP AROUND LANDSCAPED GARDENS to the side and rear, as well as plenty of OFF ROAD PARKING on the driveway. The property benefits from uPVC DOUBLE GLAZING and oil fired central heating.
SETTING THE SCENE The property is approached via a large shingled driveway providing ample off road parking leading to the side garden. This also gives access to the covered entrance and main entrance door.
THE GRAND TOUR Entering the property via the entrance hallway/utility providing cupboard storage, space for white goods and storage cupboard. This in turn gives access to the ground floor bathroom and kitchen. The bathroom has been well fitted and is fully tiled with electric shower over the bath, W.C and hand wash basin. The kitchen is mostly integrated and well fitted with rolled edge work-surface, electric oven and electric ceramic hob and tiled flooring. You will then find the main reception room with wood effect flooring, window overlooking the front garden and exposed brick fireplaces - one of which houses a wood-burner. Off the main reception is an inner hallway with stairs to the first floor as well as an arch leading to the extended dining room. The dining room has tiled flooring and overlooks and opens onto the rear garden. Leading up to the first floor, the landing provides access to all bedrooms as well as loft access. There are two double bedrooms to the rear of the property one of which has a built in airing cupboard. The main bedroom is located to the front with built-in wardrobes and benefits from an en-suite wet room with electric shower, W.C and hand wash basin. The property is uPVC double glazed with oil fired central heating.
THE GREAT OUTDOORS The landscaped gardens are found to the side and rear spanning a generous area. To the side you will find shingled areas, various planted borders and paved pathways. The side garden gives access to the gated rear garden which is again paved and shingled with planted borders and a timber built shed. The garden is enclosed with timber fencing and from the rear section gives access to the dining room.
OUT & ABOUT The property is situated in the sought after semi-rural village location of Gillingham within easy reach of Beccles. Gillingham has a village Pub, and a good bus service to Beccles, Norwich and Lowestoft, the A146 is only a short drive away. The market town of Beccles is approximately 1.5 miles away and provides a fuller range of amenities, with many shops, restaurants, schools, pubs and supermarkets. The coast can be found some 10 miles to the east and the beautiful cathedral city of Norwich with its international airport and main line rail link to London Liverpool Street is some 18 miles to the north west.
FIND US Postcode : NR34 0HT
What3Words : ///cosmic.present.argue
VIRTUAL TOUR View our virtual tour for a full 360 degree of the interior of the property.
SETTING THE SCENE The property is approached via a large shingled driveway providing ample off road parking leading to the side garden. This also gives access to the covered entrance and main entrance door.
THE GRAND TOUR Entering the property via the entrance hallway/utility providing cupboard storage, space for white goods and storage cupboard. This in turn gives access to the ground floor bathroom and kitchen. The bathroom has been well fitted and is fully tiled with electric shower over the bath, W.C and hand wash basin. The kitchen is mostly integrated and well fitted with rolled edge work-surface, electric oven and electric ceramic hob and tiled flooring. You will then find the main reception room with wood effect flooring, window overlooking the front garden and exposed brick fireplaces - one of which houses a wood-burner. Off the main reception is an inner hallway with stairs to the first floor as well as an arch leading to the extended dining room. The dining room has tiled flooring and overlooks and opens onto the rear garden. Leading up to the first floor, the landing provides access to all bedrooms as well as loft access. There are two double bedrooms to the rear of the property one of which has a built in airing cupboard. The main bedroom is located to the front with built-in wardrobes and benefits from an en-suite wet room with electric shower, W.C and hand wash basin. The property is uPVC double glazed with oil fired central heating.
THE GREAT OUTDOORS The landscaped gardens are found to the side and rear spanning a generous area. To the side you will find shingled areas, various planted borders and paved pathways. The side garden gives access to the gated rear garden which is again paved and shingled with planted borders and a timber built shed. The garden is enclosed with timber fencing and from the rear section gives access to the dining room.
OUT & ABOUT The property is situated in the sought after semi-rural village location of Gillingham within easy reach of Beccles. Gillingham has a village Pub, and a good bus service to Beccles, Norwich and Lowestoft, the A146 is only a short drive away. The market town of Beccles is approximately 1.5 miles away and provides a fuller range of amenities, with many shops, restaurants, schools, pubs and supermarkets. The coast can be found some 10 miles to the east and the beautiful cathedral city of Norwich with its international airport and main line rail link to London Liverpool Street is some 18 miles to the north west.
FIND US Postcode : NR34 0HT
What3Words : ///cosmic.present.argue
VIRTUAL TOUR View our virtual tour for a full 360 degree of the interior of the property.
Interested in this property?
Council tax
First listed
Over a month agoGeldeston Road, Gillingham
Marketed by
Starkings & Watson - Bungay 57a Earsham Street Bungay, Suffolk NR35 1AFPlacebuzz mortgage repayment calculator
Monthly repayment
The Est. Mortgage is for a 25 years repayment mortgage based on a 10% deposit and a 5.5% annual interest. It is only intended as a guide. Make sure you obtain accurate figures from your lender before committing to any mortgage. Your home may be repossessed if you do not keep up repayments on a mortgage.
Geldeston Road, Gillingham - Streetview
DISCLAIMER: Property descriptions and related information displayed on this page are marketing materials provided by Starkings & Watson - Bungay. Placebuzz does not warrant or accept any responsibility for the accuracy or completeness of the property descriptions or related information provided here and they do not constitute property particulars. Please contact Starkings & Watson - Bungay for full details and further information.





