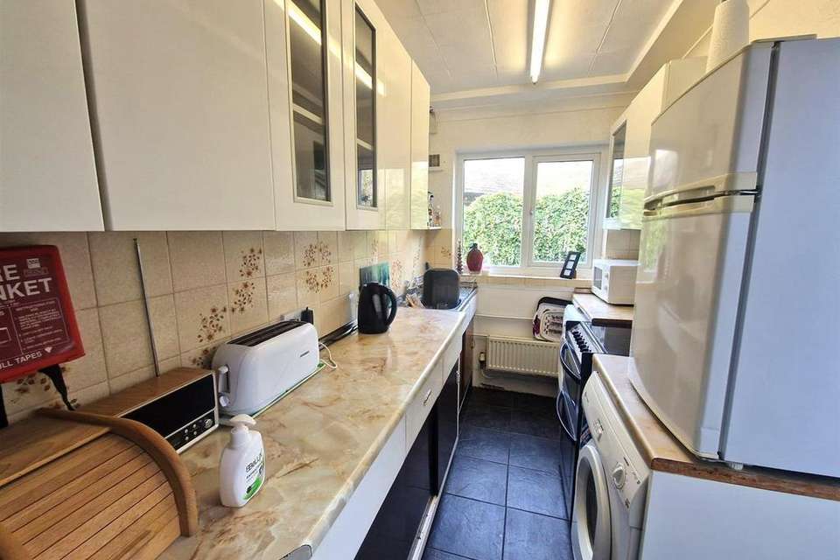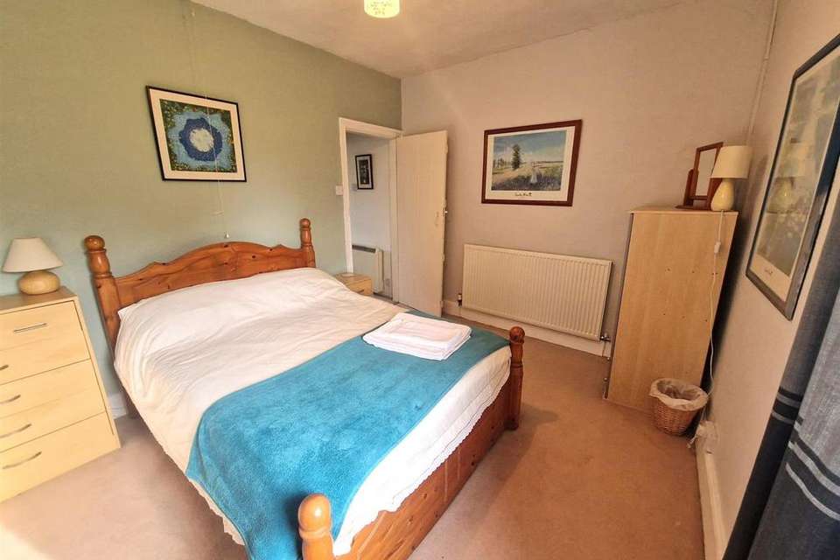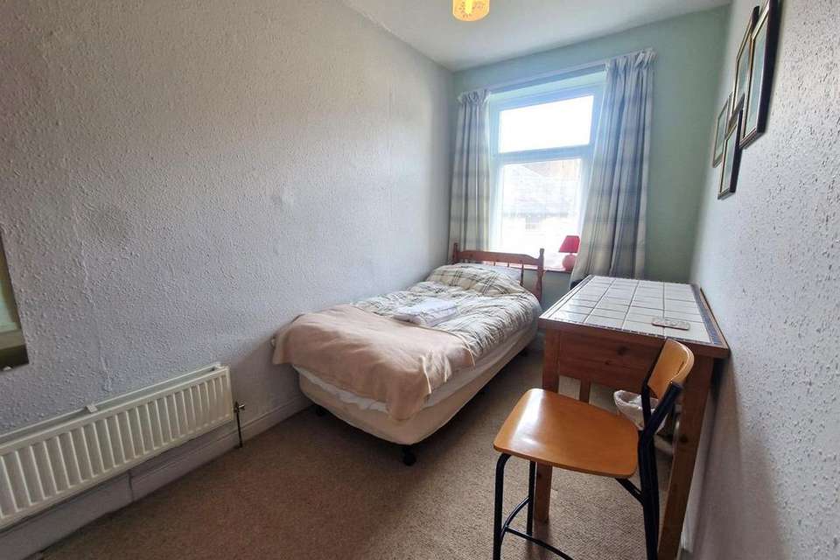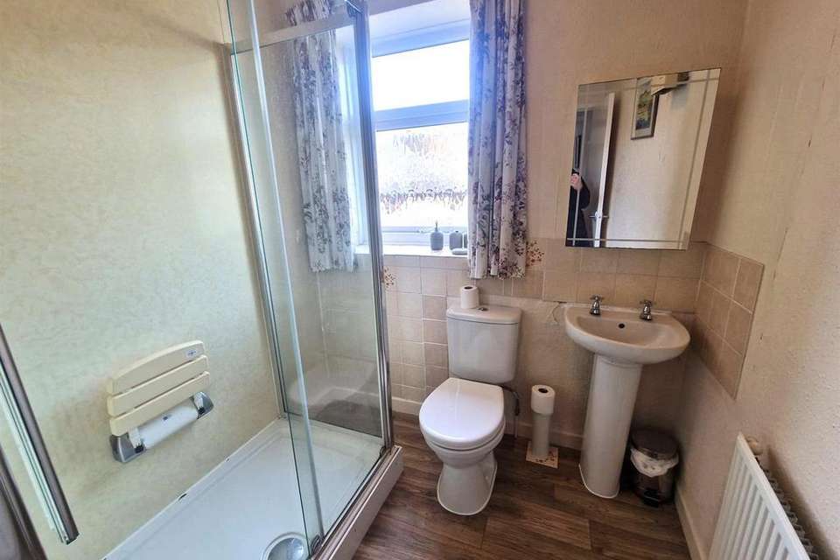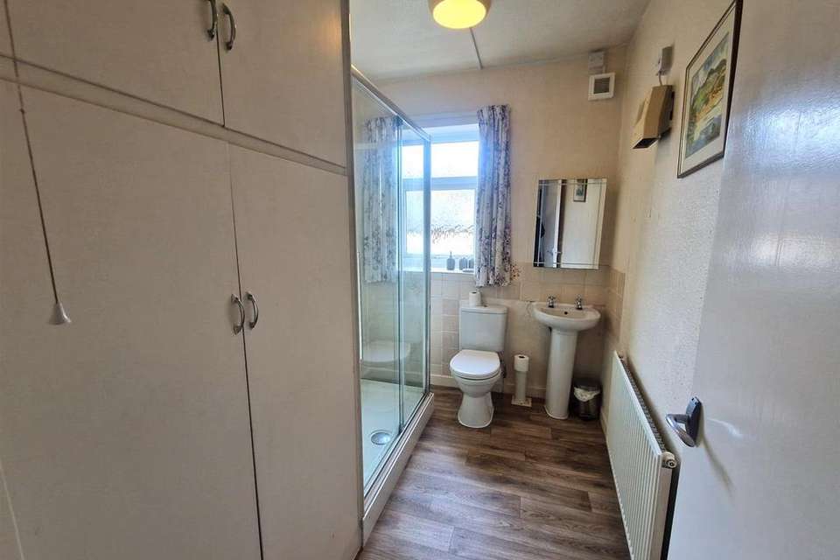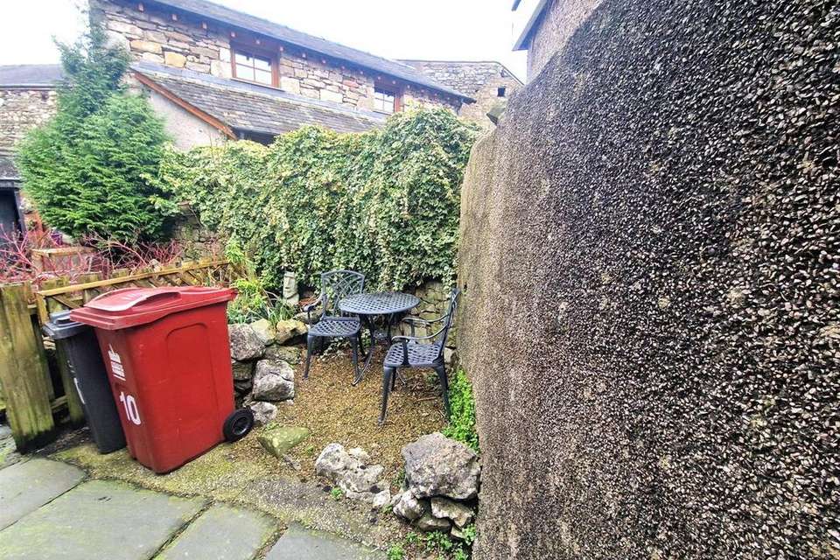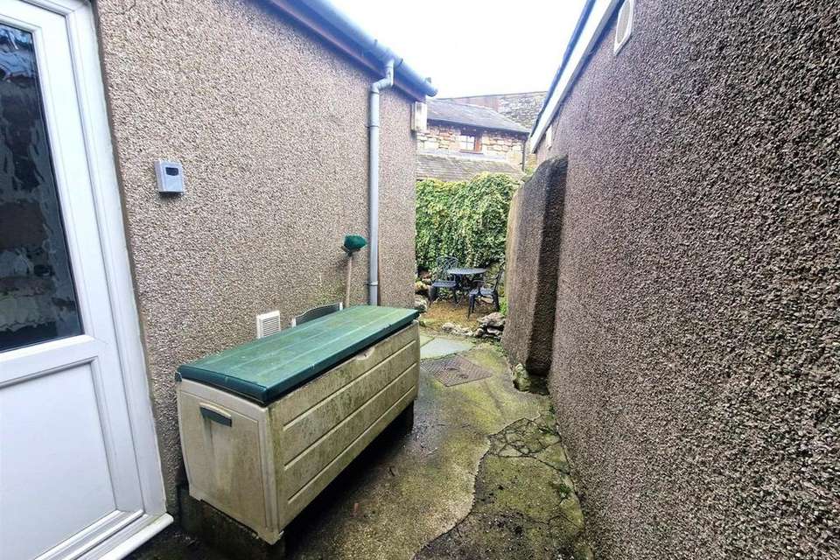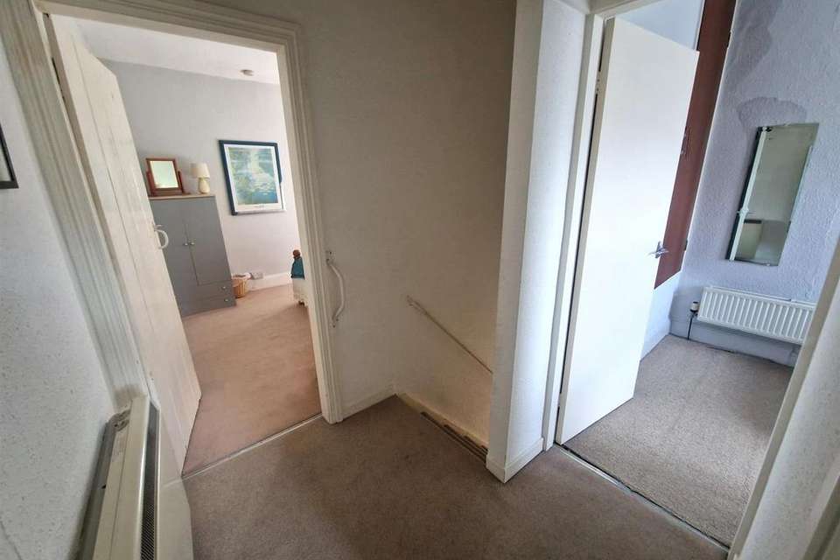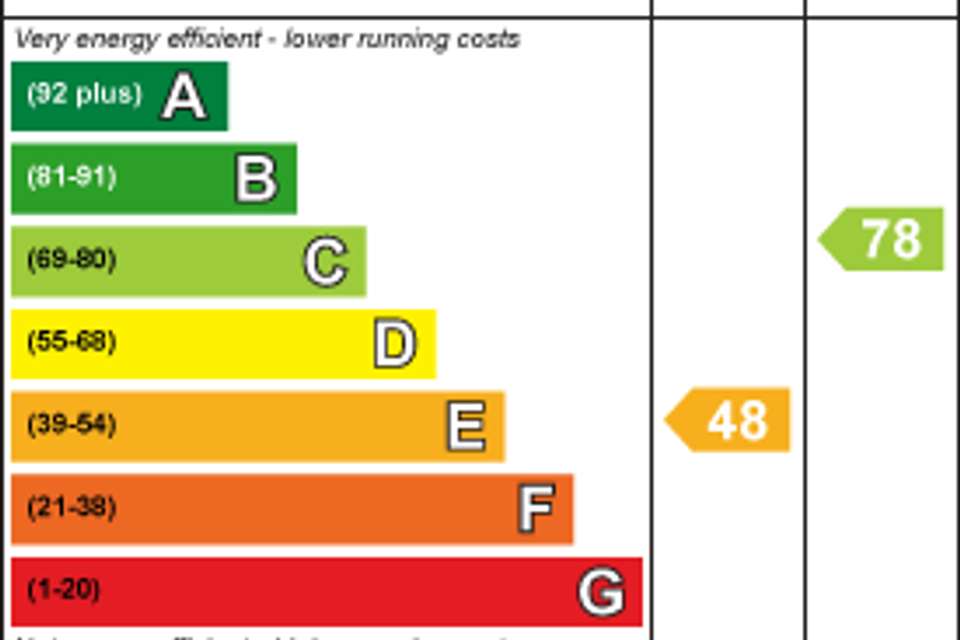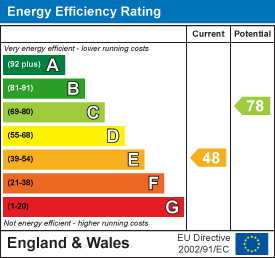2 bedroom terraced house for sale
Lindal, Ulverstonterraced house
bedrooms
Property photos
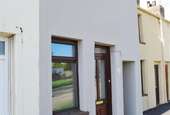
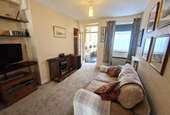
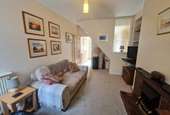
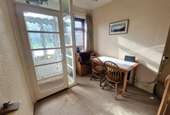
+10
Property description
This beautiful cottage-style house situated in a village location of Lindal, it is a perfect first home or holiday rental investment. It's close to nearby towns with plenty of amenities, while offering two bedrooms and two reception rooms plus an attic area. Outside, there's a small seating area with rockery. Take advantage of this cosy retreat.
Our vendor advises the cottage has been a self catering property for about the last ten years catering to visitors to the area, contractors working in Barrow or Ulverston and a place to stay for people visiting relatives locally. He believes the self catering market is strong in Furness mainly for workers and professionals who are on short to long term contracts and prefer their own space, this means that the property could be and has been occupied all year round.
Guest appreciate that everything they may need is in the cottage and that it all works. 10 Ulverston Road can be sold as it is, with all it's contents meaning that a self catering project/fully furnished rental could happen instantly. Or if it's a first home to someone everything is there.
Upon entering there is an enclosed glazed paned entrance porch which provides access to the first reception room and the stairs. It has been neutrally decorated and carpeted. The second reception room, also neutrally decorated, has a gas fire with tiled hearth and surround. The kitchen has been fitted with a range of white gloss base and wall units with laminate worktops. There is space for a cooker, washing machine and/or fridge freezer.
To the first floor, you are welcomed onto a spacious landing which provides access to the two bedrooms and bathroom. The bathroom has been fitted with a modern three piece suite comprising of a low level flush WC, a wash hand basin and a walk in shower cubicle.
Externally, you will find a yard which provides space for a bistro set for outdoor dining. There is also a shared ginnel for bin access.
Entrance Porch -
Reception Room - 2.56 x 3.54 (8'4" x 11'7") -
Lounge - 4.4 x 3.0 (14'5" x 9'10") -
Kitchen - 2.95 x 1.67 (9'8" x 5'5") -
First Floor Landing -
Bedroom One - 3.64 x 3.03 (11'11" x 9'11") -
Bedroom Two - 3.64 x 2.03 (11'11" x 6'7") -
Loft Space -
Bathroom - 2.71 x 1.97 (8'10" x 6'5") -
Externally - Front door provides access to the rear via passage way. Small eating area with planteed rockery. Outside WC also suitable for external storeage.
Store Room - 4.7 x 3.5 (15'5" x 11'5") -
Our vendor advises the cottage has been a self catering property for about the last ten years catering to visitors to the area, contractors working in Barrow or Ulverston and a place to stay for people visiting relatives locally. He believes the self catering market is strong in Furness mainly for workers and professionals who are on short to long term contracts and prefer their own space, this means that the property could be and has been occupied all year round.
Guest appreciate that everything they may need is in the cottage and that it all works. 10 Ulverston Road can be sold as it is, with all it's contents meaning that a self catering project/fully furnished rental could happen instantly. Or if it's a first home to someone everything is there.
Upon entering there is an enclosed glazed paned entrance porch which provides access to the first reception room and the stairs. It has been neutrally decorated and carpeted. The second reception room, also neutrally decorated, has a gas fire with tiled hearth and surround. The kitchen has been fitted with a range of white gloss base and wall units with laminate worktops. There is space for a cooker, washing machine and/or fridge freezer.
To the first floor, you are welcomed onto a spacious landing which provides access to the two bedrooms and bathroom. The bathroom has been fitted with a modern three piece suite comprising of a low level flush WC, a wash hand basin and a walk in shower cubicle.
Externally, you will find a yard which provides space for a bistro set for outdoor dining. There is also a shared ginnel for bin access.
Entrance Porch -
Reception Room - 2.56 x 3.54 (8'4" x 11'7") -
Lounge - 4.4 x 3.0 (14'5" x 9'10") -
Kitchen - 2.95 x 1.67 (9'8" x 5'5") -
First Floor Landing -
Bedroom One - 3.64 x 3.03 (11'11" x 9'11") -
Bedroom Two - 3.64 x 2.03 (11'11" x 6'7") -
Loft Space -
Bathroom - 2.71 x 1.97 (8'10" x 6'5") -
Externally - Front door provides access to the rear via passage way. Small eating area with planteed rockery. Outside WC also suitable for external storeage.
Store Room - 4.7 x 3.5 (15'5" x 11'5") -
Interested in this property?
Council tax
First listed
Over a month agoEnergy Performance Certificate
Lindal, Ulverston
Marketed by
Corrie & Co - Ulverston 14 King Street Ulverston LA12 7DZPlacebuzz mortgage repayment calculator
Monthly repayment
The Est. Mortgage is for a 25 years repayment mortgage based on a 10% deposit and a 5.5% annual interest. It is only intended as a guide. Make sure you obtain accurate figures from your lender before committing to any mortgage. Your home may be repossessed if you do not keep up repayments on a mortgage.
Lindal, Ulverston - Streetview
DISCLAIMER: Property descriptions and related information displayed on this page are marketing materials provided by Corrie & Co - Ulverston. Placebuzz does not warrant or accept any responsibility for the accuracy or completeness of the property descriptions or related information provided here and they do not constitute property particulars. Please contact Corrie & Co - Ulverston for full details and further information.





