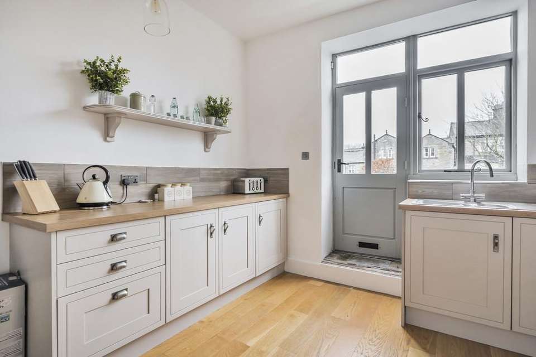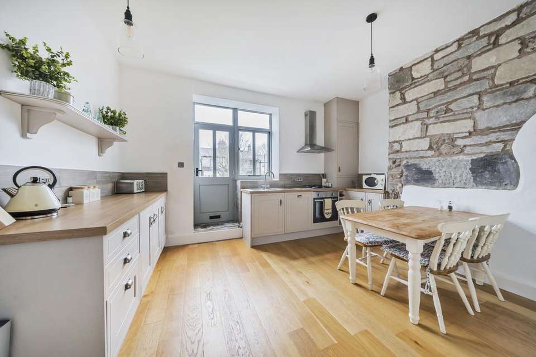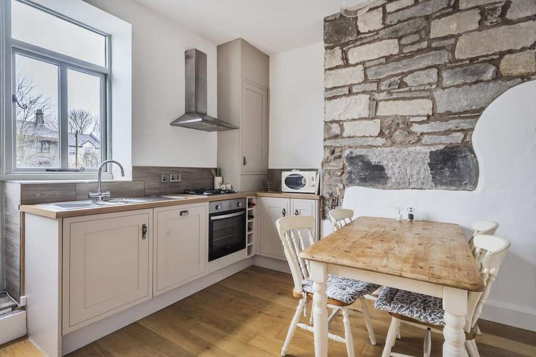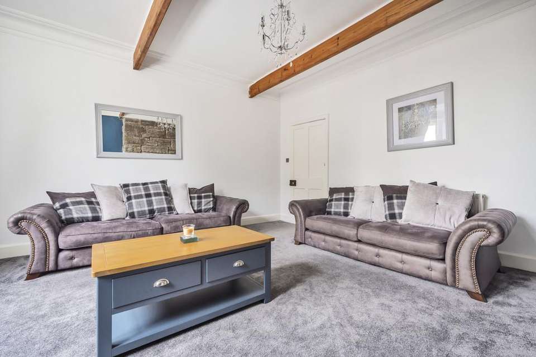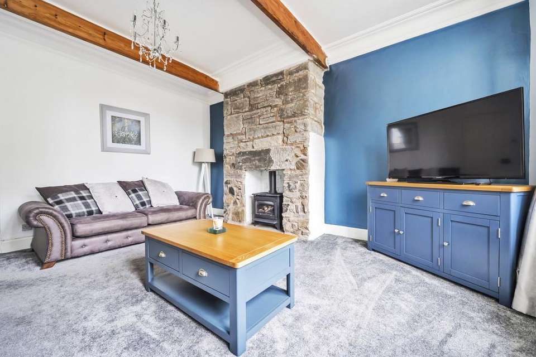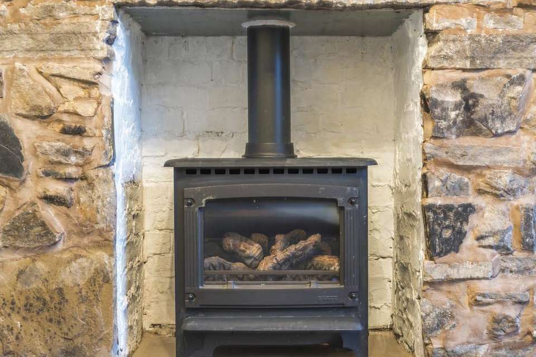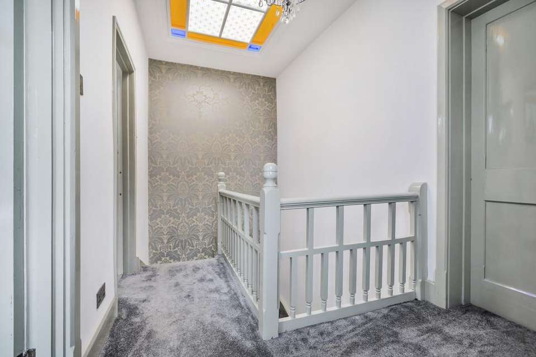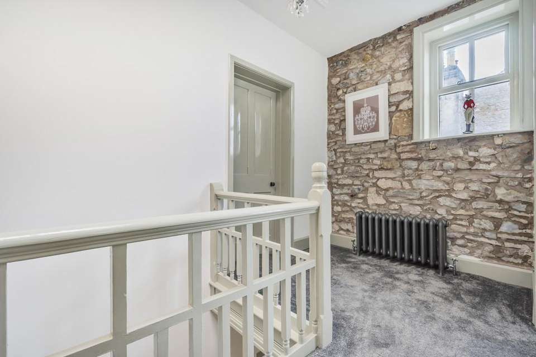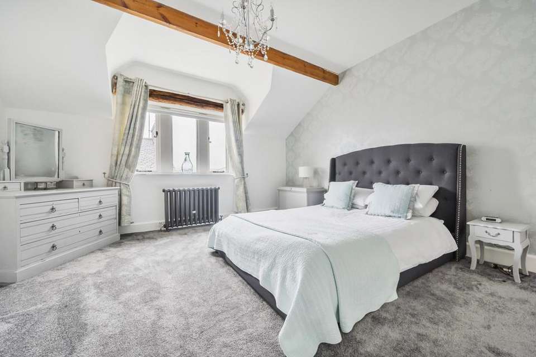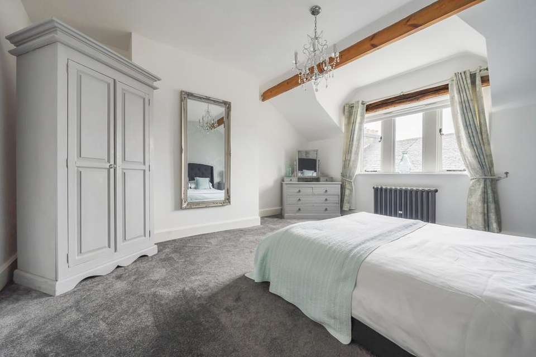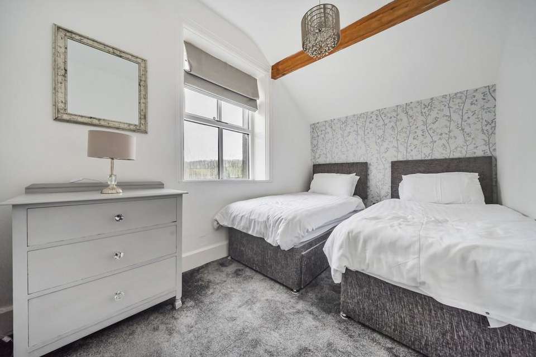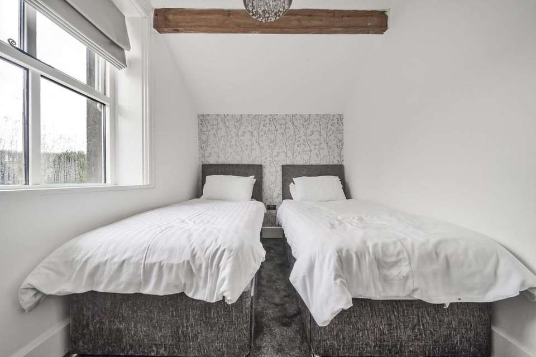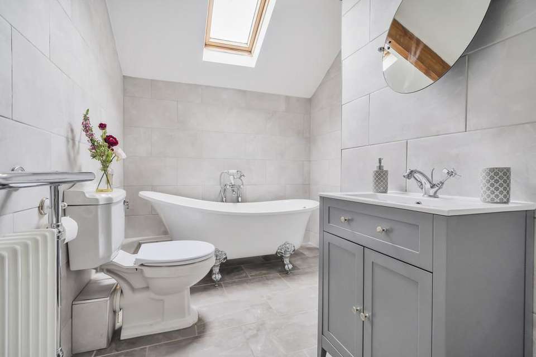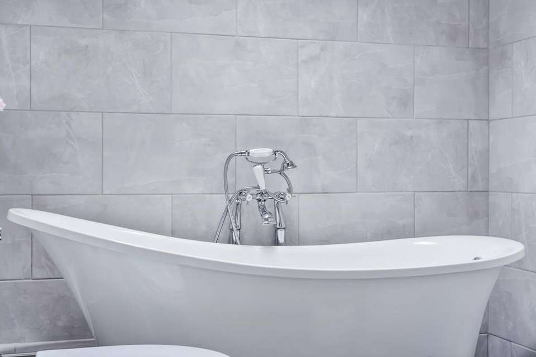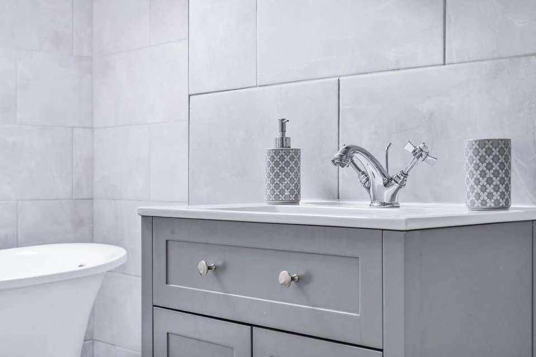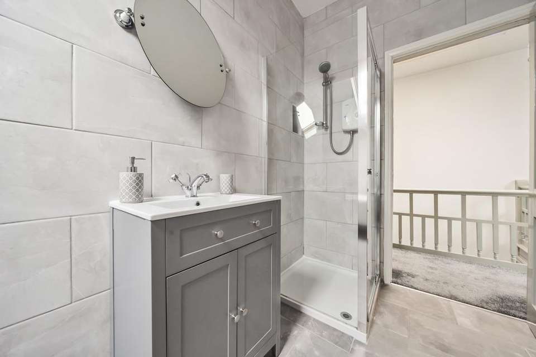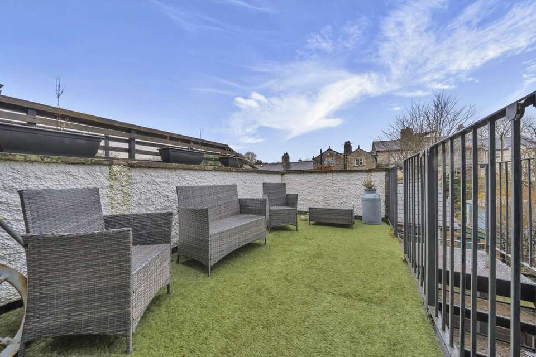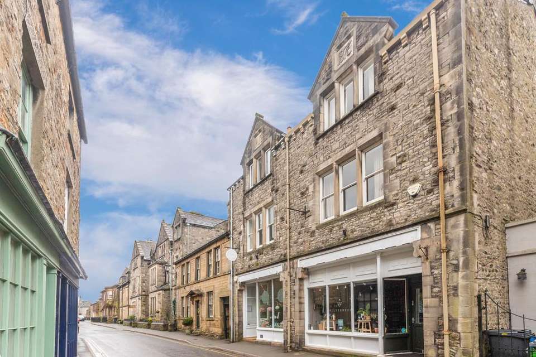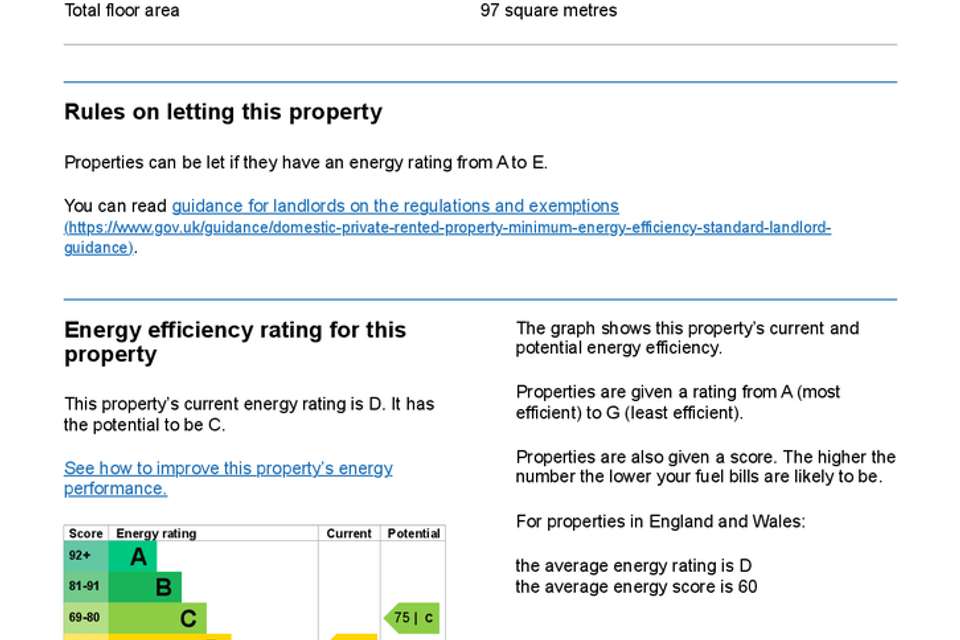2 bedroom flat for sale
Kirkby Lonsdale, LA6 2AEflat
bedrooms
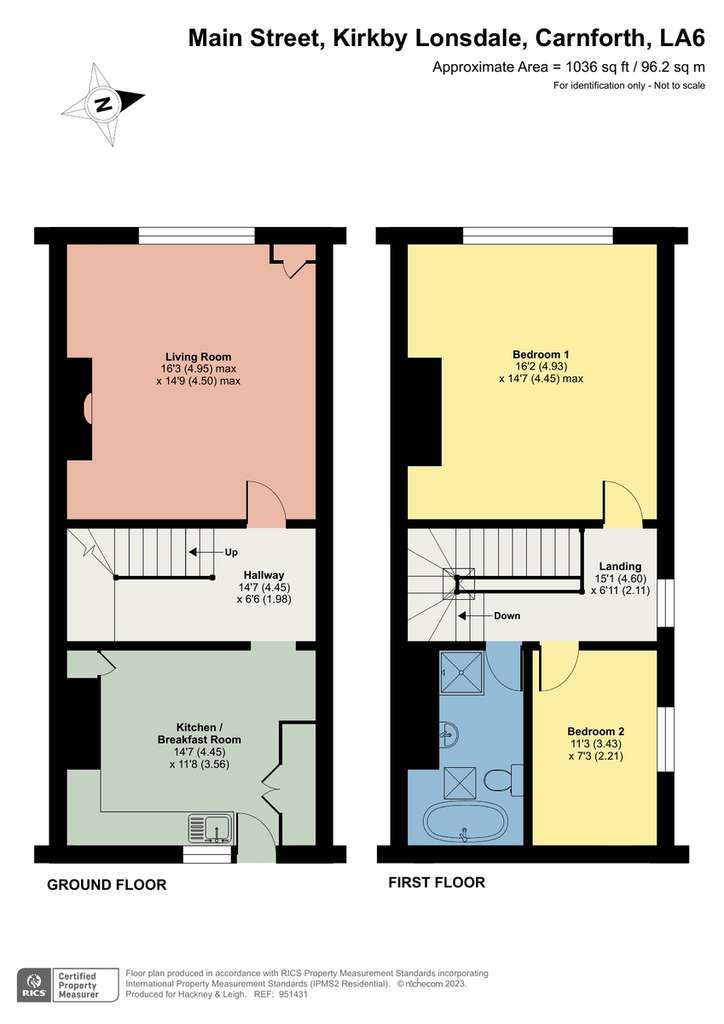
Property photos
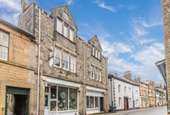
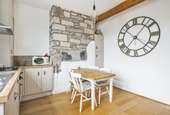
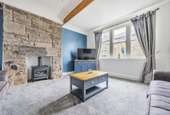
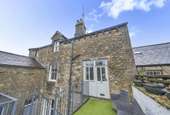
+19
Property description
Description This modern and exceptionally charming duplex apartment is located within the centre of the conservation area in this sought after market town of Kirkby Lonsdale, with local amenities and walking routes directly on your doorstep, whilst only being a short drive away from the beautiful Lake District and Yorkshire Dales. 12a Main Street provides the perfect living space for those looking for a lifestyle within the bustling town of Kirkby Lonsdale or a second home to enjoy breaks away from day-to-day life.
This stylish apartment comprises of spacious kitchen/diner, charming living room, two double bedrooms and luxury bathroom, with the potential of furniture being purchased by separate negotiation. The roof terrace provides a unique place for alfresco dining. With it's west facing position, this tranquil space is a brilliant sun trap, making it the perfect place to soak up the sun in an afternoon. With all aspects considered, early viewings for this apartment are highly recommended!
Property Overview On approach to the property, walk through the gate into the shared cobbled courtyard where you then find the staircase leading up to 12a, an apartment that boasts a plethora of features, including exposed stone walls, high ceilings and exposed beams, all adding to the charm and character of the property. Each room is also fitted with grey cast iron-style radiators. Glide up the steps where you will find the roof terrace, a tranquil space perfect for soaking up the sun in an afternoon or enjoying some alfresco dining.
On entrance to the apartment, step into the fully fitted, spacious kitchen/diner with wall and base units, complimentary wooden worktops, one and a half stainless steel sink unit with drainer and integrated fridge and dishwasher. The kitchen also includes integral Lamona oven with four-ring hob with extractor above, as well as a built in cupboard providing plenty of storage space.
From the kitchen you walk into the spacious hallway, lovely and bright, complimentary to the unique stained glass feature roof light above and natural light from kitchen and living room windows.
The living room showcases the true charm of the property, with beautiful coving to the ceiling and large sliding single glazed sash window to the front aspect, allowing beams of light to flood the room. This impressive space features an attractive gas stove, nestled within the traditional exposed stone wall, enhancing the contemporary feel of this living space whilst also making it easy to imagine a cosy night in during the cooler months.
Following the stairs up to the landing, you can't help but notice the attractive modern staircase and exposed stone wall with double glazed window looking out onto the side aspect, allowing beams of natural light to flow through the space.
Directly to your right at the top of the stairs, you are lead into the splendid four-piece bathroom suite, comprising of; freestanding roll top bath with ball and claw feet, shower with electric shower head over, vanity sink and hand wash basin, and WC. Completing the picture is the complimentary stone tiling, cast iron style radiator with fitted towel rail and Velux roof light above, making the space lovely and bright.
Just next door is the attractive second bedroom, with space for a double bed and additional furniture, timber sash window to the side aspect, and exposed beam, whilst also enjoying tasteful decoration to the back wall. This room is also fitted with a cast iron style radiator.
Finally, the main bedroom completes the stylish look with modern decoration throughout. The traditional exposed beam above the double glazed front aspect window show cases the apartment's contemporary charm. Natural light effortlessly fills the impressive room, with ample space for a double bed and additional furniture.
Location On foot from Market Square, proceed left down main street to the book shop on the right hand side. Directly right after the book shop, turn down the ginnel and follow it around, finding the gate on your right hand side.
Kirkby Lonsdale has been voted one of the top places to live in the North West of England for the fourth year in a row. With its range of independent shops, restaurants and bars, it is the ideal base from which to explore the surrounding spectacular countryside. The town is famous for John Ruskin View and Devils Bridge. The river 'Lune' runs through the town providing a lovely circular walk for all.
The M6 is a short 10-minute drive away to Junction 36, providing easy access to Southern and Northern parts, as well as local towns such as Kendal and only 20 Miles to the ever popular Lakes District National Park.
What3words ///blessing.expansion.mole
Accommodation (with approximate dimensions)
First Floor
Kitchen/Dining Room 14' 7" x 11' 8" (4.44m x 3.56m)
Hallway 14' 7" x 6' 6" (4.44m x 1.98m)
Living Room 16' 3" x 14' 9" (4.95m x 4.5m)
Second Floor
Landing 15' 1" x 6' 11" (4.6m x 2.11m)
Bedroom One 16' 2" x 14' 7" (4.93m x 4.44m)
Bedroom Two 11' 3" x 7' 3" (3.43m x 2.21m)
Property Information
Outside
Terrace The roof terrace provides a unique place for alfresco dining. With it's west facing position, this tranquil space is a brilliant sun trap, making it the perfect place to soak up the sun in an afternoon.
Services Mains gas, water, drainage and electricity.
Council Tax South Lakeland District Council. Band C.
Tenure Leasehold. Subject to the remainder of a 999 year lease dated from October 2011.
Energy Performance Certificate The full Energy Performance Certificate is available on our website and also at any of our offices.
Viewings Strictly by appointment with Hackney & Leigh Kirkby Office.
This stylish apartment comprises of spacious kitchen/diner, charming living room, two double bedrooms and luxury bathroom, with the potential of furniture being purchased by separate negotiation. The roof terrace provides a unique place for alfresco dining. With it's west facing position, this tranquil space is a brilliant sun trap, making it the perfect place to soak up the sun in an afternoon. With all aspects considered, early viewings for this apartment are highly recommended!
Property Overview On approach to the property, walk through the gate into the shared cobbled courtyard where you then find the staircase leading up to 12a, an apartment that boasts a plethora of features, including exposed stone walls, high ceilings and exposed beams, all adding to the charm and character of the property. Each room is also fitted with grey cast iron-style radiators. Glide up the steps where you will find the roof terrace, a tranquil space perfect for soaking up the sun in an afternoon or enjoying some alfresco dining.
On entrance to the apartment, step into the fully fitted, spacious kitchen/diner with wall and base units, complimentary wooden worktops, one and a half stainless steel sink unit with drainer and integrated fridge and dishwasher. The kitchen also includes integral Lamona oven with four-ring hob with extractor above, as well as a built in cupboard providing plenty of storage space.
From the kitchen you walk into the spacious hallway, lovely and bright, complimentary to the unique stained glass feature roof light above and natural light from kitchen and living room windows.
The living room showcases the true charm of the property, with beautiful coving to the ceiling and large sliding single glazed sash window to the front aspect, allowing beams of light to flood the room. This impressive space features an attractive gas stove, nestled within the traditional exposed stone wall, enhancing the contemporary feel of this living space whilst also making it easy to imagine a cosy night in during the cooler months.
Following the stairs up to the landing, you can't help but notice the attractive modern staircase and exposed stone wall with double glazed window looking out onto the side aspect, allowing beams of natural light to flow through the space.
Directly to your right at the top of the stairs, you are lead into the splendid four-piece bathroom suite, comprising of; freestanding roll top bath with ball and claw feet, shower with electric shower head over, vanity sink and hand wash basin, and WC. Completing the picture is the complimentary stone tiling, cast iron style radiator with fitted towel rail and Velux roof light above, making the space lovely and bright.
Just next door is the attractive second bedroom, with space for a double bed and additional furniture, timber sash window to the side aspect, and exposed beam, whilst also enjoying tasteful decoration to the back wall. This room is also fitted with a cast iron style radiator.
Finally, the main bedroom completes the stylish look with modern decoration throughout. The traditional exposed beam above the double glazed front aspect window show cases the apartment's contemporary charm. Natural light effortlessly fills the impressive room, with ample space for a double bed and additional furniture.
Location On foot from Market Square, proceed left down main street to the book shop on the right hand side. Directly right after the book shop, turn down the ginnel and follow it around, finding the gate on your right hand side.
Kirkby Lonsdale has been voted one of the top places to live in the North West of England for the fourth year in a row. With its range of independent shops, restaurants and bars, it is the ideal base from which to explore the surrounding spectacular countryside. The town is famous for John Ruskin View and Devils Bridge. The river 'Lune' runs through the town providing a lovely circular walk for all.
The M6 is a short 10-minute drive away to Junction 36, providing easy access to Southern and Northern parts, as well as local towns such as Kendal and only 20 Miles to the ever popular Lakes District National Park.
What3words ///blessing.expansion.mole
Accommodation (with approximate dimensions)
First Floor
Kitchen/Dining Room 14' 7" x 11' 8" (4.44m x 3.56m)
Hallway 14' 7" x 6' 6" (4.44m x 1.98m)
Living Room 16' 3" x 14' 9" (4.95m x 4.5m)
Second Floor
Landing 15' 1" x 6' 11" (4.6m x 2.11m)
Bedroom One 16' 2" x 14' 7" (4.93m x 4.44m)
Bedroom Two 11' 3" x 7' 3" (3.43m x 2.21m)
Property Information
Outside
Terrace The roof terrace provides a unique place for alfresco dining. With it's west facing position, this tranquil space is a brilliant sun trap, making it the perfect place to soak up the sun in an afternoon.
Services Mains gas, water, drainage and electricity.
Council Tax South Lakeland District Council. Band C.
Tenure Leasehold. Subject to the remainder of a 999 year lease dated from October 2011.
Energy Performance Certificate The full Energy Performance Certificate is available on our website and also at any of our offices.
Viewings Strictly by appointment with Hackney & Leigh Kirkby Office.
Interested in this property?
Council tax
First listed
Over a month agoEnergy Performance Certificate
Kirkby Lonsdale, LA6 2AE
Marketed by
Hackney & Leigh - Kirkby Lonsdale 3 Market Square Kirkby Lonsdale LA6 2ANPlacebuzz mortgage repayment calculator
Monthly repayment
The Est. Mortgage is for a 25 years repayment mortgage based on a 10% deposit and a 5.5% annual interest. It is only intended as a guide. Make sure you obtain accurate figures from your lender before committing to any mortgage. Your home may be repossessed if you do not keep up repayments on a mortgage.
Kirkby Lonsdale, LA6 2AE - Streetview
DISCLAIMER: Property descriptions and related information displayed on this page are marketing materials provided by Hackney & Leigh - Kirkby Lonsdale. Placebuzz does not warrant or accept any responsibility for the accuracy or completeness of the property descriptions or related information provided here and they do not constitute property particulars. Please contact Hackney & Leigh - Kirkby Lonsdale for full details and further information.





