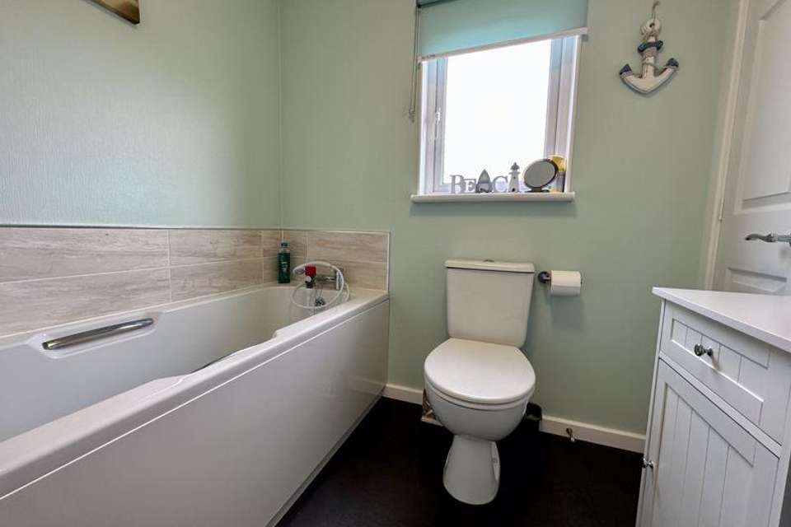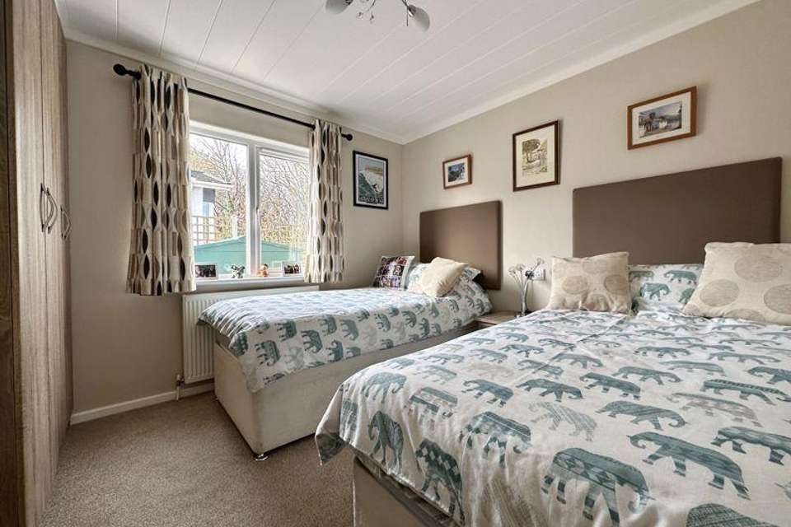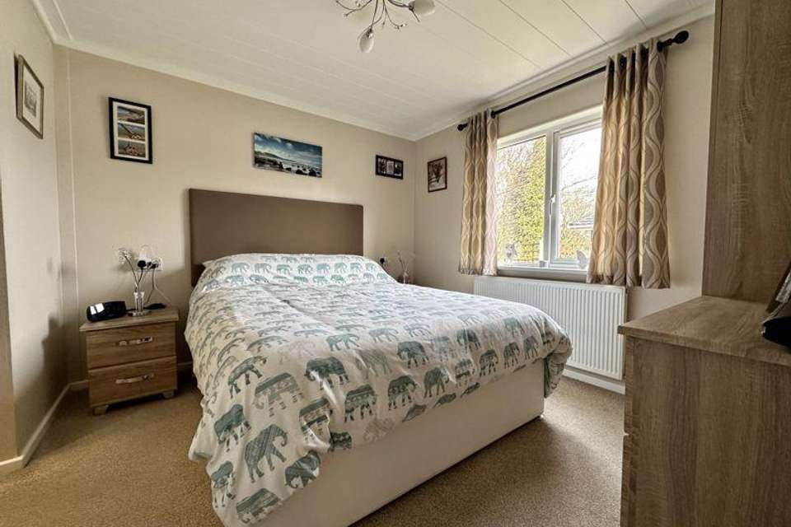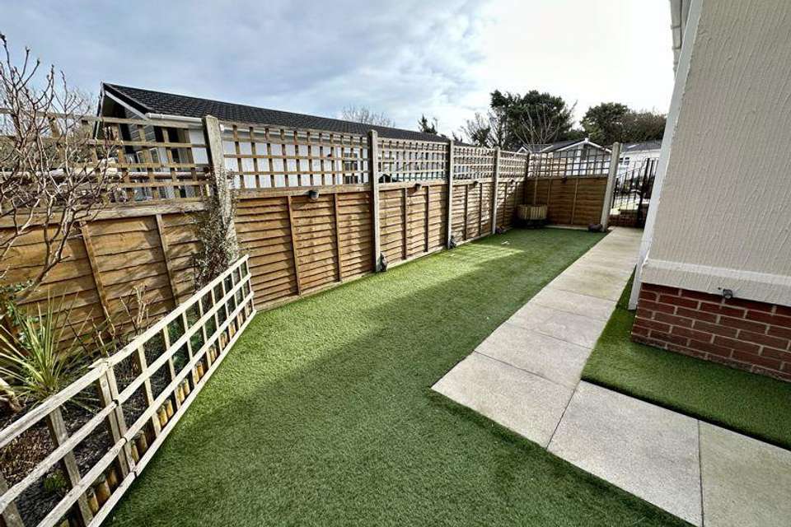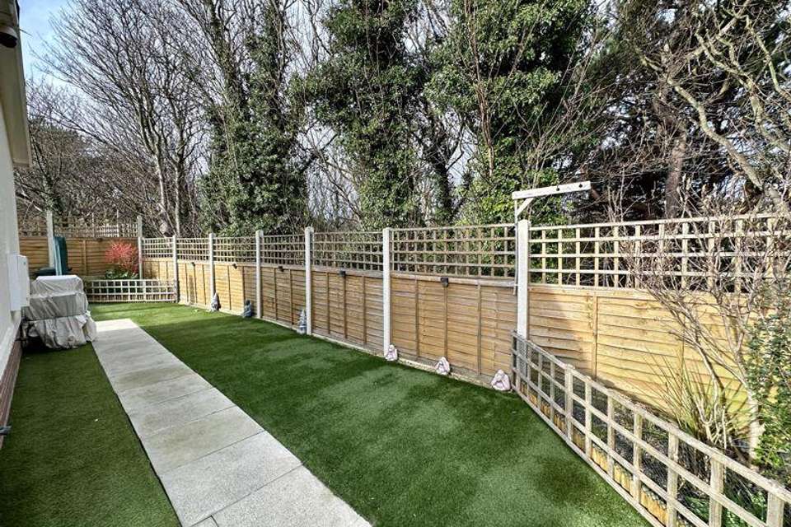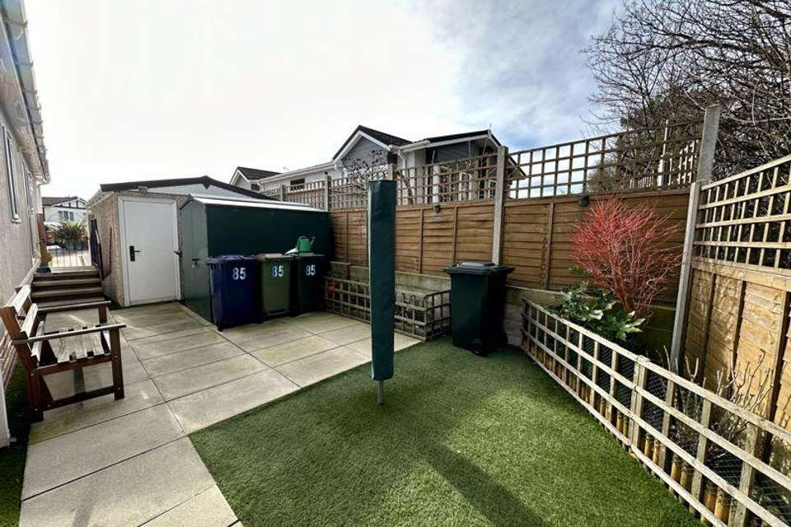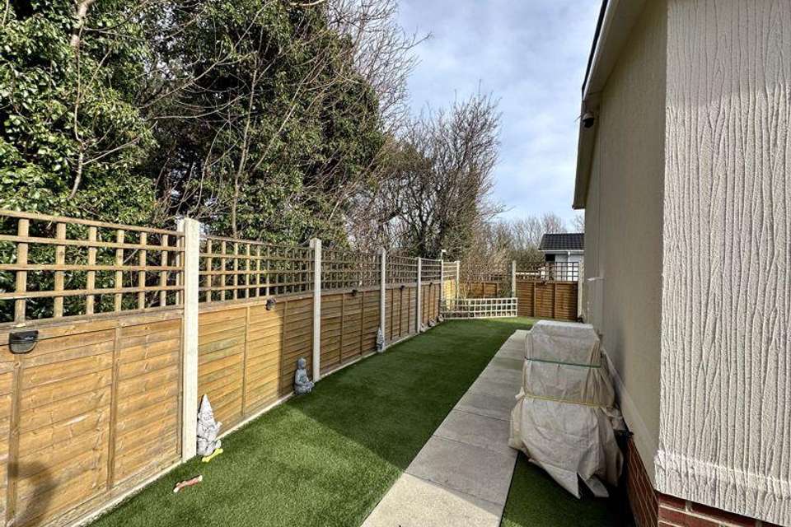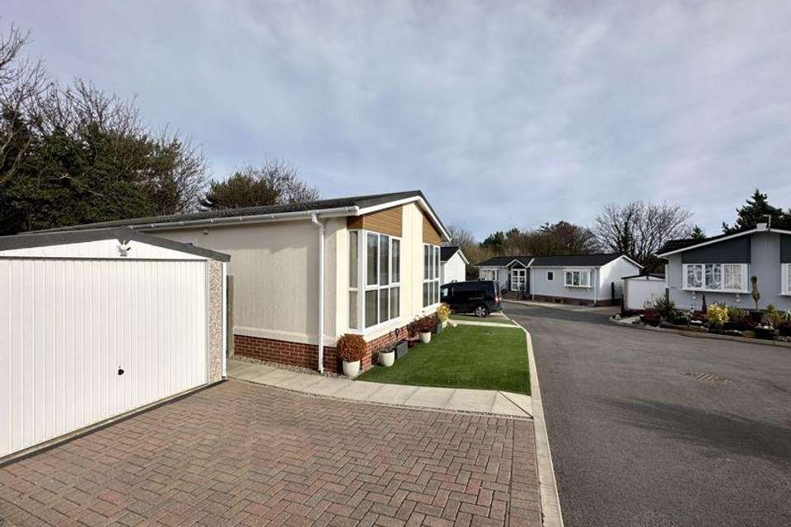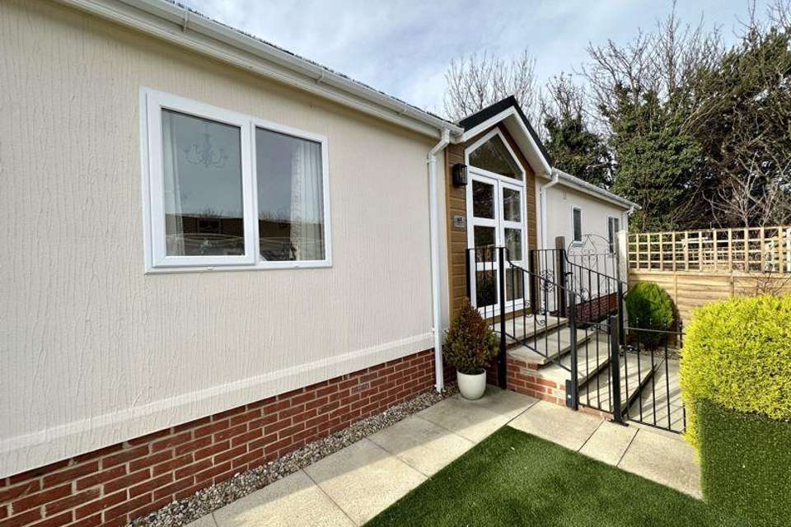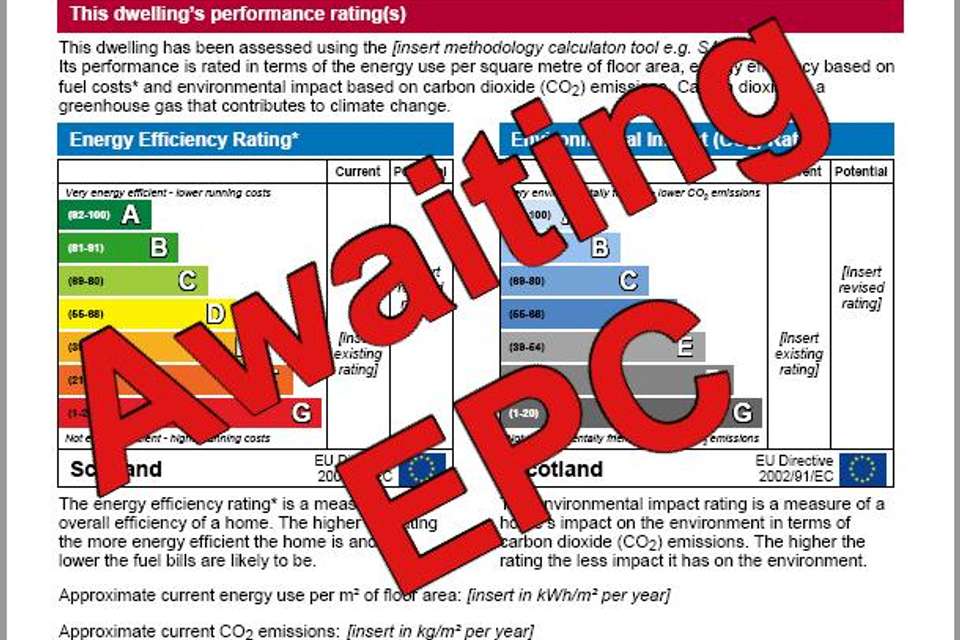2 bedroom detached bungalow for sale
Milton Street, Saltburn-By-The-Sea *360 VIRTUAL TOUR*bungalow
bedrooms
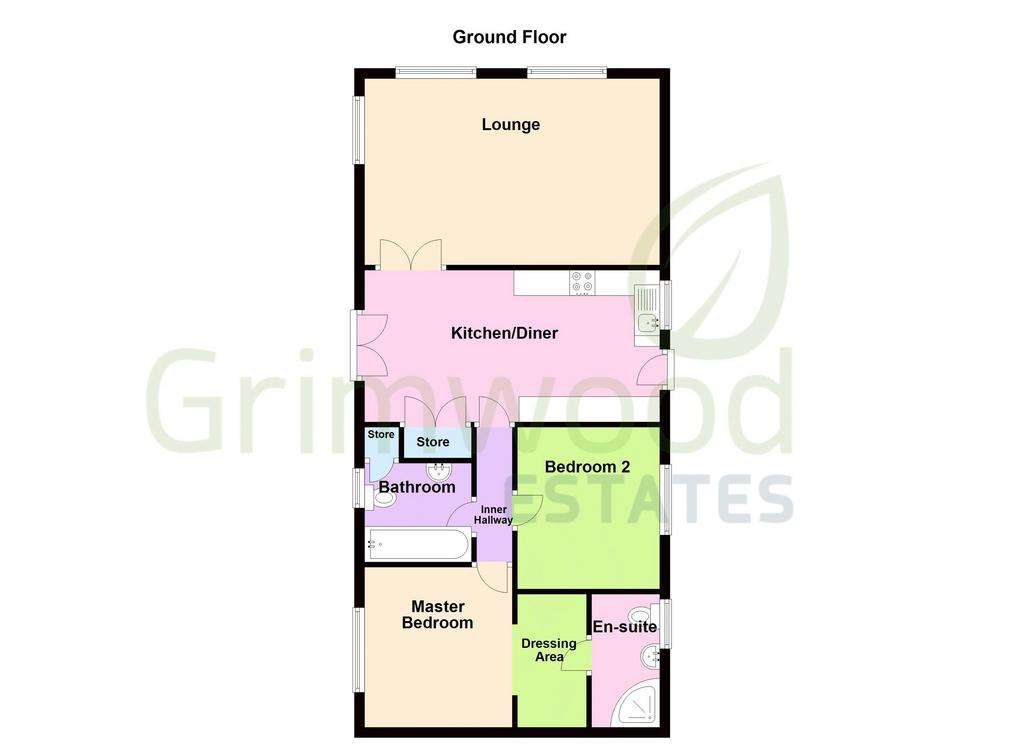
Property photos

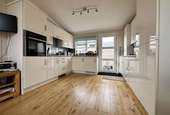
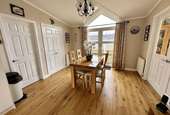
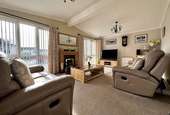
+11
Property description
Looking to escape the hustle and bustle of urban life?
This is a rare opportunity to purchase a superior 44 x 20 park home situated in the highly desirable HAZELGROVE RESIDENTIAL PARK in SALTBURN BY THE SEA.
Located at the north end of the park, the property enviably backs onto woodland providing privacy and an idyllic setting within nature.
Fitted with the highest quality fixtures & fittings throughout and boasts a well-equipped master bedroom with a dressing room and en-suite.
Off-road pad parking is provided by a block paved driveway and detached garage. Visitor parking is also provided close by.
Offering an idyllic lifestyle for residents aged 45 and over.
Kitchen/Diner - 5.81m (19'1") x 2.99m (9'10")
Entrance gained via double doors opening to the dining area.Fully fitted with a range of matching and modern high gloss white wall and base units incorporating roll top work surfaces with a single drainer stainless steel sink unit and mixer tap over.Plumbing for an automatic washing machine.Integrated fridge freezer unit.Built in electric oven accompanied by a four ring gas hob with an extractor hood over.Built in cupboard housing the gas combination boiler.Engineered Oak flooringDouble glazed window to the rear aspect.Two radiators.Generous cloaks cupboard.Ample space for a dining table and chairs.
Lounge - 5.81m (19'1") x 3.67m (12')
Double glazed windows to the front and side aspects.Attractive surround housing a living flame effect electric fire with a marble back and hearth.Two radiators.
Inner Hallway - 2.66m (8'9") x 0.70m (2'4")
Loft access provided by a hatch.Radiator.
Bathroom - 6' 5'' x 6' 11'' (1.95m x 2.10m)
Double glazed window to the side aspect.Comprising of a three piece suite including a low level WC, pedestal wash hand basin and panelled bath.Radiator.Vinyl flooring.Built-in storage cupboard.
Bedroom two - 3.19m (10'5") x 2.80m (9'2")
Double glazed window to the side aspect.Fitted wardrobes.Radiator.
Master Bedroom - 3.15m (10'4") x 2.91m (9'7")
Double glazed window to the side aspect.Fitted wardrobes.Radiator.Open plan to the:
Dressing Area - 2.62m (8'7") x 1.36m (4'6")
Built in shelving and hanging space.
En-suite - 2.62m (8'7") x 1.34m (4'5")
Double glazed window to the side aspect.Comprising of a three piece suite including a low level WC, pedestal wash hand basin and a glazed shower cubicle.Radiator.Vinyl flooring.
Externally
There are low maintenance gardens surrounding the property and backing on to woodland.
Garage
Single detached garage with power & light.
Additional info:
Tenure: LeaseholdLength of lease: in perpetuityMonthly ground rent : 2023 £185.19Ground rent review period (year/month): annuallyAnnual service charge: N/AService charge review period (year/month): N/ACouncil tax band: ARestrictions: Age Restrictions apply. Minimum age of 45. All the above information is believed to be correct, however, should be confirmed via a legal executive.
Council Tax Band: A
Tenure: Leasehold
This is a rare opportunity to purchase a superior 44 x 20 park home situated in the highly desirable HAZELGROVE RESIDENTIAL PARK in SALTBURN BY THE SEA.
Located at the north end of the park, the property enviably backs onto woodland providing privacy and an idyllic setting within nature.
Fitted with the highest quality fixtures & fittings throughout and boasts a well-equipped master bedroom with a dressing room and en-suite.
Off-road pad parking is provided by a block paved driveway and detached garage. Visitor parking is also provided close by.
Offering an idyllic lifestyle for residents aged 45 and over.
Kitchen/Diner - 5.81m (19'1") x 2.99m (9'10")
Entrance gained via double doors opening to the dining area.Fully fitted with a range of matching and modern high gloss white wall and base units incorporating roll top work surfaces with a single drainer stainless steel sink unit and mixer tap over.Plumbing for an automatic washing machine.Integrated fridge freezer unit.Built in electric oven accompanied by a four ring gas hob with an extractor hood over.Built in cupboard housing the gas combination boiler.Engineered Oak flooringDouble glazed window to the rear aspect.Two radiators.Generous cloaks cupboard.Ample space for a dining table and chairs.
Lounge - 5.81m (19'1") x 3.67m (12')
Double glazed windows to the front and side aspects.Attractive surround housing a living flame effect electric fire with a marble back and hearth.Two radiators.
Inner Hallway - 2.66m (8'9") x 0.70m (2'4")
Loft access provided by a hatch.Radiator.
Bathroom - 6' 5'' x 6' 11'' (1.95m x 2.10m)
Double glazed window to the side aspect.Comprising of a three piece suite including a low level WC, pedestal wash hand basin and panelled bath.Radiator.Vinyl flooring.Built-in storage cupboard.
Bedroom two - 3.19m (10'5") x 2.80m (9'2")
Double glazed window to the side aspect.Fitted wardrobes.Radiator.
Master Bedroom - 3.15m (10'4") x 2.91m (9'7")
Double glazed window to the side aspect.Fitted wardrobes.Radiator.Open plan to the:
Dressing Area - 2.62m (8'7") x 1.36m (4'6")
Built in shelving and hanging space.
En-suite - 2.62m (8'7") x 1.34m (4'5")
Double glazed window to the side aspect.Comprising of a three piece suite including a low level WC, pedestal wash hand basin and a glazed shower cubicle.Radiator.Vinyl flooring.
Externally
There are low maintenance gardens surrounding the property and backing on to woodland.
Garage
Single detached garage with power & light.
Additional info:
Tenure: LeaseholdLength of lease: in perpetuityMonthly ground rent : 2023 £185.19Ground rent review period (year/month): annuallyAnnual service charge: N/AService charge review period (year/month): N/ACouncil tax band: ARestrictions: Age Restrictions apply. Minimum age of 45. All the above information is believed to be correct, however, should be confirmed via a legal executive.
Council Tax Band: A
Tenure: Leasehold
Interested in this property?
Council tax
First listed
Over a month agoEnergy Performance Certificate
Milton Street, Saltburn-By-The-Sea *360 VIRTUAL TOUR*
Marketed by
Grimwood Estates - Milton Street 26 Milton Street Saltburn By The Sea TS12 1DGPlacebuzz mortgage repayment calculator
Monthly repayment
The Est. Mortgage is for a 25 years repayment mortgage based on a 10% deposit and a 5.5% annual interest. It is only intended as a guide. Make sure you obtain accurate figures from your lender before committing to any mortgage. Your home may be repossessed if you do not keep up repayments on a mortgage.
Milton Street, Saltburn-By-The-Sea *360 VIRTUAL TOUR* - Streetview
DISCLAIMER: Property descriptions and related information displayed on this page are marketing materials provided by Grimwood Estates - Milton Street. Placebuzz does not warrant or accept any responsibility for the accuracy or completeness of the property descriptions or related information provided here and they do not constitute property particulars. Please contact Grimwood Estates - Milton Street for full details and further information.





