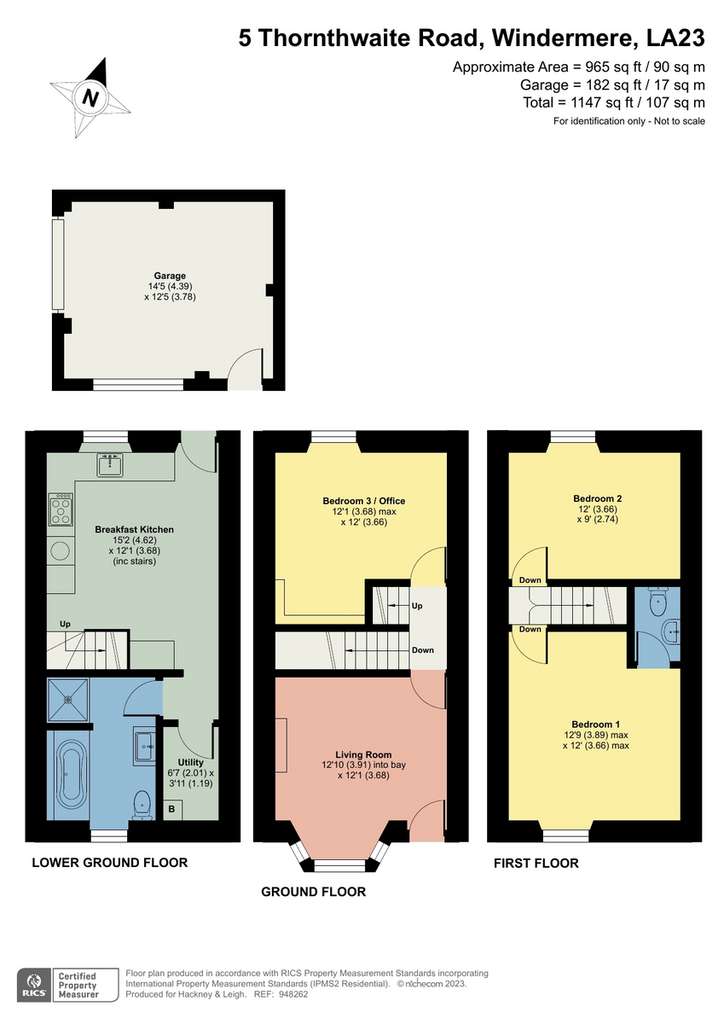3 bedroom end of terrace house for sale
Cumbria, LA23 2DNterraced house
bedrooms

Property photos




+26
Property description
This attractive traditional stone and slated Lakeland property offers spacious and well presented accommodation arranged over three floors. A splendid family home which would equally suit as a holiday let or weekend retreat this welcoming, south facing property is nicely presented. The bright accommodation includes a sunny living room with feature coal effect fireplace and a double bedroom (or home office) at entry level with a splendid kitchen, with all the appliances you would expect along with a Belfast sink, utility room and luxury bathroom below and two more double bedrooms, one with WC and washbasin on the top floor with excellent views to the distant mountains. Outside, the property benefits from a good sized tiered patio garden and a single garage to the rear.
Location: Situated in the popular Heathwaite residential area of Windermere convenient for the amenities of Bowness and Windermere villages and having local shop, Queens Park Recreation Ground and sports facilities, primary school and local walks all close at hand.
From Windermere proceed towards Bowness down New Road turning left into Ellerthwaite Road. Follow the road along and turn right at the 'T' junction onto Park Road and then second left into Thornthwaite Road. No.5 is the second property on the left.
Accommodation (with approximate measurements)
Living Room 12' 10 into bay" x 12' 1" (3.91m x 3.68m)
Bedroom 3/Office 12' 1" x 12' (3.68m x 3.66m)
Inner Hall
Lower Ground Floor
Breakfast Kitchen 15' 2" x 12' 1" (4.62m x 3.68m)
Utility 6' 7" x 3' 11" (2.01m x 1.19m)
Family Bathroom
First Floor
Landing
Bedroom 1 12' 9" x 12' (3.89m x 3.66m)
Bedroom 2 12' x 9' (3.66m x 2.74m)
Property Information:
Outside: With a spacious multi-level patio garden to the rear and a foregarden garden setting the property back from the road.
Garage: 14' 6" x 12' 5" (4.42m x 3.78m) Situated at the bottom of the garden and accessed via a side lane. Having an electric door, with light and power points, a cold water tap and a side door into the garden.
Services: Mains water, drainage, gas and electricity. Gas-fired central heating and double glazed windows.
Council Tax: Westmorland and Furness Council - Band D.
Tenure: Freehold. Vacant possession upon completion.
Viewings: Strictly by appointment with Hackney & Leigh Windermere Sales Office.
Energy Performance Certificate: The full Energy Performance Certificate is available on our website and also at any of our offices.
What3Words:
Notes: *Checked on 14th February 2023 - not verified.
Location: Situated in the popular Heathwaite residential area of Windermere convenient for the amenities of Bowness and Windermere villages and having local shop, Queens Park Recreation Ground and sports facilities, primary school and local walks all close at hand.
From Windermere proceed towards Bowness down New Road turning left into Ellerthwaite Road. Follow the road along and turn right at the 'T' junction onto Park Road and then second left into Thornthwaite Road. No.5 is the second property on the left.
Accommodation (with approximate measurements)
Living Room 12' 10 into bay" x 12' 1" (3.91m x 3.68m)
Bedroom 3/Office 12' 1" x 12' (3.68m x 3.66m)
Inner Hall
Lower Ground Floor
Breakfast Kitchen 15' 2" x 12' 1" (4.62m x 3.68m)
Utility 6' 7" x 3' 11" (2.01m x 1.19m)
Family Bathroom
First Floor
Landing
Bedroom 1 12' 9" x 12' (3.89m x 3.66m)
Bedroom 2 12' x 9' (3.66m x 2.74m)
Property Information:
Outside: With a spacious multi-level patio garden to the rear and a foregarden garden setting the property back from the road.
Garage: 14' 6" x 12' 5" (4.42m x 3.78m) Situated at the bottom of the garden and accessed via a side lane. Having an electric door, with light and power points, a cold water tap and a side door into the garden.
Services: Mains water, drainage, gas and electricity. Gas-fired central heating and double glazed windows.
Council Tax: Westmorland and Furness Council - Band D.
Tenure: Freehold. Vacant possession upon completion.
Viewings: Strictly by appointment with Hackney & Leigh Windermere Sales Office.
Energy Performance Certificate: The full Energy Performance Certificate is available on our website and also at any of our offices.
What3Words:
Notes: *Checked on 14th February 2023 - not verified.
Interested in this property?
Council tax
First listed
3 weeks agoEnergy Performance Certificate
Cumbria, LA23 2DN
Marketed by
Hackney & Leigh - Windermere Ellerthwaite Square Windermere LA23 1DUPlacebuzz mortgage repayment calculator
Monthly repayment
The Est. Mortgage is for a 25 years repayment mortgage based on a 10% deposit and a 5.5% annual interest. It is only intended as a guide. Make sure you obtain accurate figures from your lender before committing to any mortgage. Your home may be repossessed if you do not keep up repayments on a mortgage.
Cumbria, LA23 2DN - Streetview
DISCLAIMER: Property descriptions and related information displayed on this page are marketing materials provided by Hackney & Leigh - Windermere. Placebuzz does not warrant or accept any responsibility for the accuracy or completeness of the property descriptions or related information provided here and they do not constitute property particulars. Please contact Hackney & Leigh - Windermere for full details and further information.































