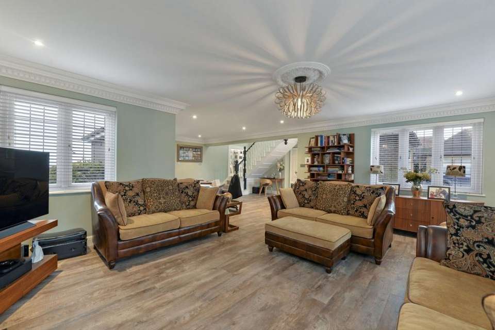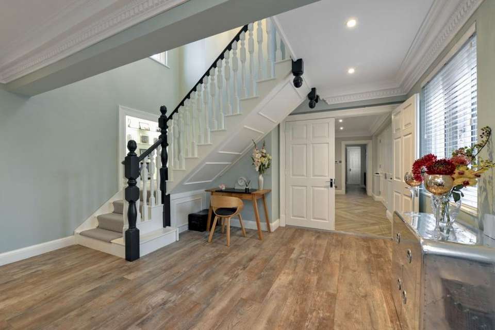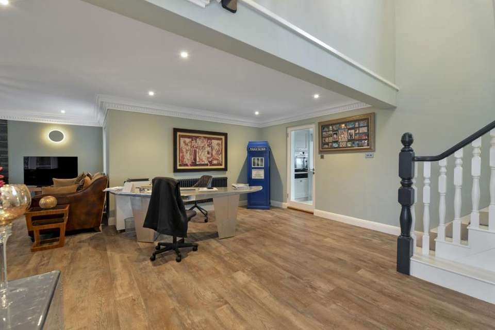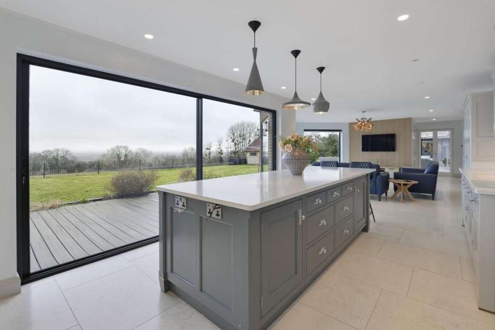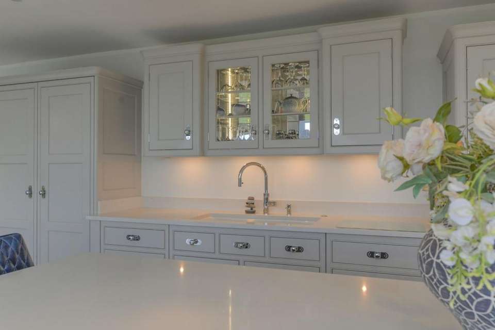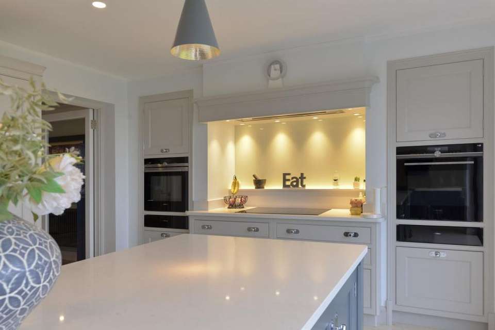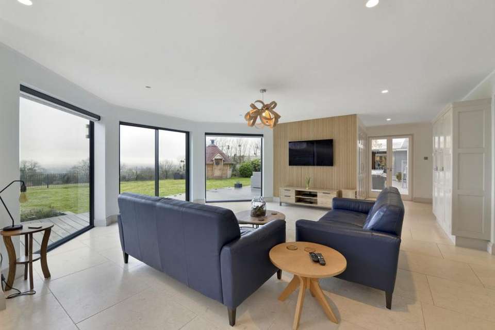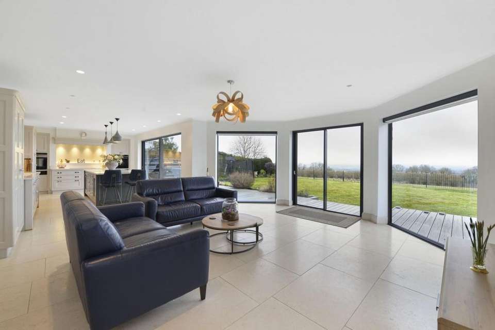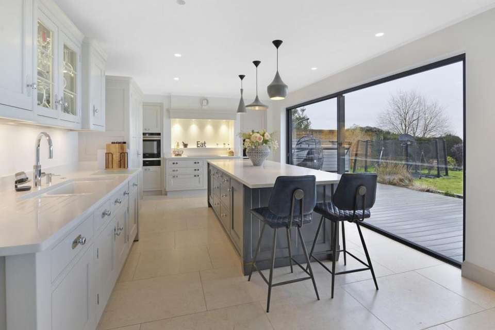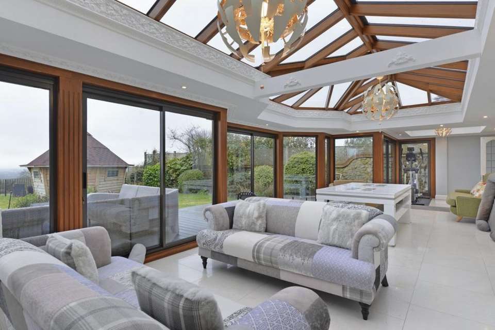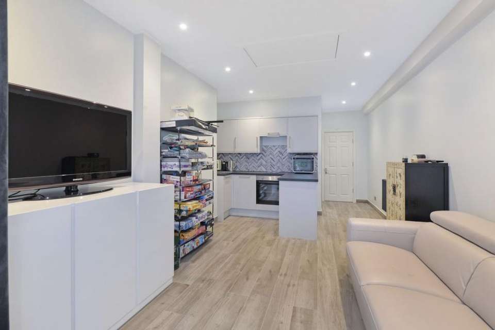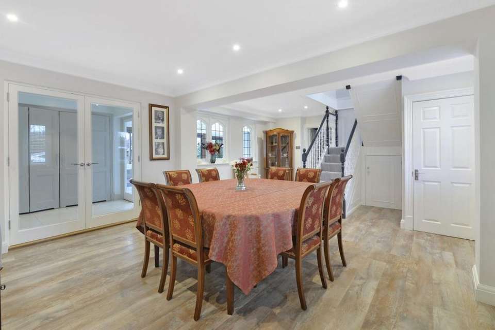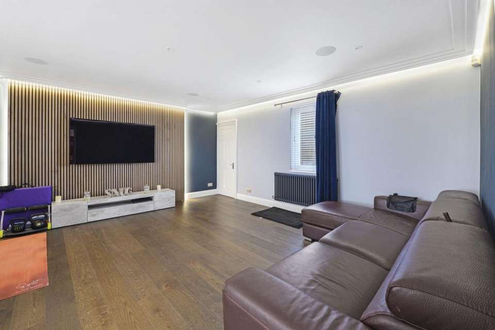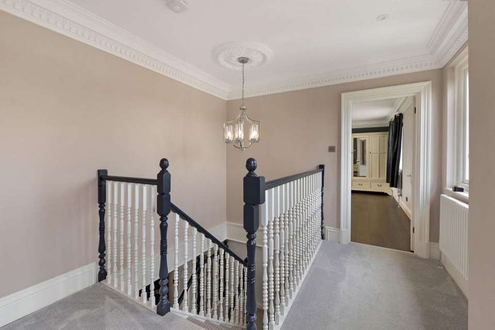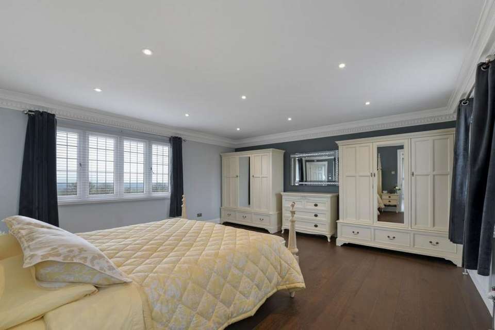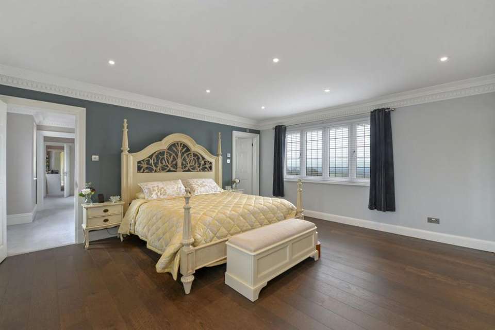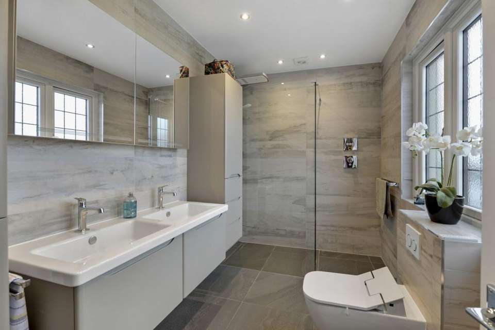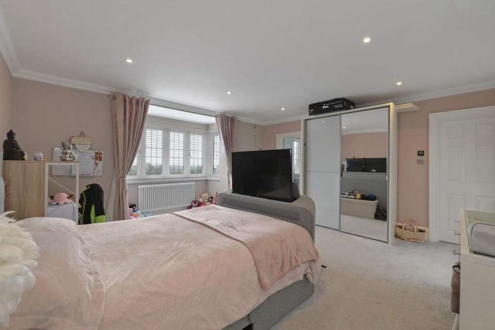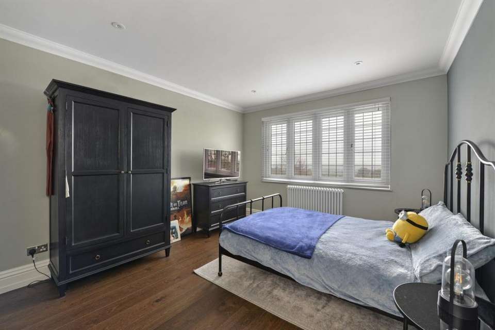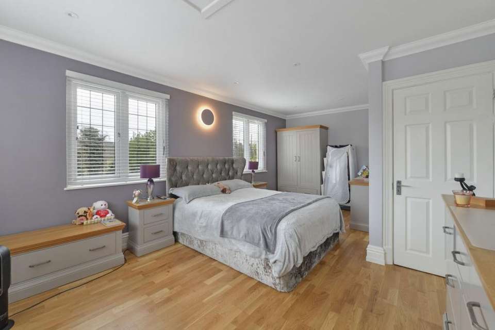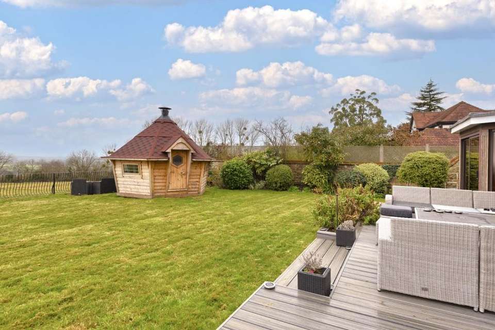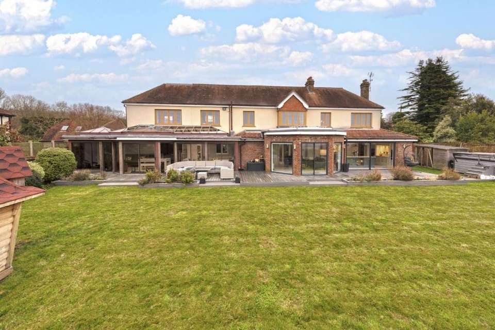4 bedroom detached house for sale
East Sutton Road Sutton Valence ME17 3DBdetached house
bedrooms
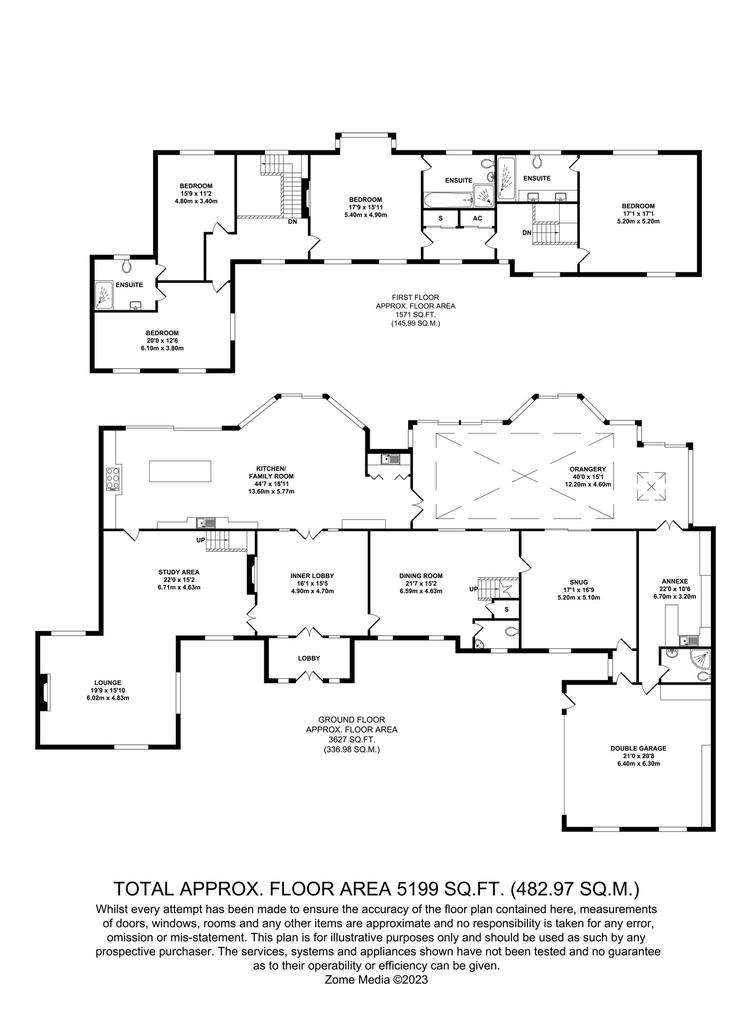
Property photos

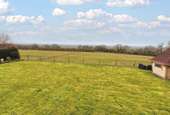
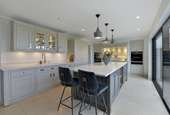
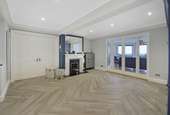
+23
Property description
Cherry Trees is a capacious family home with over 5000 sq ft of accommodation on a plot of 1/3 acre. The property is located along a quiet approach country lane, on the eastern side of the village. The current owners have undertaken refurbishments to include a Martin Moore kitchen and luxury bathrooms. Electric gates provide an entrance and exit driveway, with a wall and iron railings between, ensuring privacy and security.
There is a stunning kitchen/family space, where you can cook, entertain, and gather with the whole family, overlooking the garden. Fitted with a bespoke Martin Moore handpainted kitchen, this beautiful and practical space, has granite countertops and Siemens cooking appliances - an oven and microwave combination oven, a steam oven, two warming drawers and a wide induction hob. There is an integrated full-height fridge and freezer and dishwasher. Adjacent to the sitting area, folding doors conceal a wet bar with shelving, a sink and wine fridge. There is also plumbing for a utility area if required.
The extensive ground floor has a circular flow with plenty of interchangeable reception rooms. The current layout incorporates annex facilities if required, including a separate kitchen and shower room.
Two separate staircases ascend to the first floor which provides four double bedrooms. The spacious main bedroom has a large ensuite shower room, there is a further bedroom with an ensuite shower and bathroom. The remaining two bedrooms share a shower room.
This magnificently wide plot of 1/3 acre has fabulous southerly views. Doors from the rear of the house open onto a raised terrace that leads onto the lawn. There is a timber BBQ hut and endless swim spa with turbine jets and treadmill - both available by separate negotiation.
The driveway has parking for numerous cars with access to an integral double garage.
Ground floor - underfloor heating, wet system. First floor heating via radiators. Gas fired boiler via a pressurised system.
Mains drainage. Cat 6 cabling.
Council Tax Band - G
EPC Band C
There is a stunning kitchen/family space, where you can cook, entertain, and gather with the whole family, overlooking the garden. Fitted with a bespoke Martin Moore handpainted kitchen, this beautiful and practical space, has granite countertops and Siemens cooking appliances - an oven and microwave combination oven, a steam oven, two warming drawers and a wide induction hob. There is an integrated full-height fridge and freezer and dishwasher. Adjacent to the sitting area, folding doors conceal a wet bar with shelving, a sink and wine fridge. There is also plumbing for a utility area if required.
The extensive ground floor has a circular flow with plenty of interchangeable reception rooms. The current layout incorporates annex facilities if required, including a separate kitchen and shower room.
Two separate staircases ascend to the first floor which provides four double bedrooms. The spacious main bedroom has a large ensuite shower room, there is a further bedroom with an ensuite shower and bathroom. The remaining two bedrooms share a shower room.
This magnificently wide plot of 1/3 acre has fabulous southerly views. Doors from the rear of the house open onto a raised terrace that leads onto the lawn. There is a timber BBQ hut and endless swim spa with turbine jets and treadmill - both available by separate negotiation.
The driveway has parking for numerous cars with access to an integral double garage.
Ground floor - underfloor heating, wet system. First floor heating via radiators. Gas fired boiler via a pressurised system.
Mains drainage. Cat 6 cabling.
Council Tax Band - G
EPC Band C
Interested in this property?
Council tax
First listed
Over a month agoEast Sutton Road Sutton Valence ME17 3DB
Marketed by
Madeleine Rose - Sutton Valence Bower House, North Street Sutton Valence ME17 3HRPlacebuzz mortgage repayment calculator
Monthly repayment
The Est. Mortgage is for a 25 years repayment mortgage based on a 10% deposit and a 5.5% annual interest. It is only intended as a guide. Make sure you obtain accurate figures from your lender before committing to any mortgage. Your home may be repossessed if you do not keep up repayments on a mortgage.
East Sutton Road Sutton Valence ME17 3DB - Streetview
DISCLAIMER: Property descriptions and related information displayed on this page are marketing materials provided by Madeleine Rose - Sutton Valence. Placebuzz does not warrant or accept any responsibility for the accuracy or completeness of the property descriptions or related information provided here and they do not constitute property particulars. Please contact Madeleine Rose - Sutton Valence for full details and further information.





