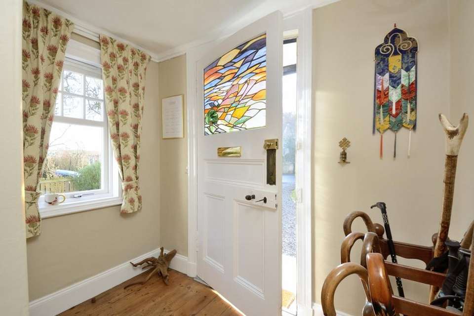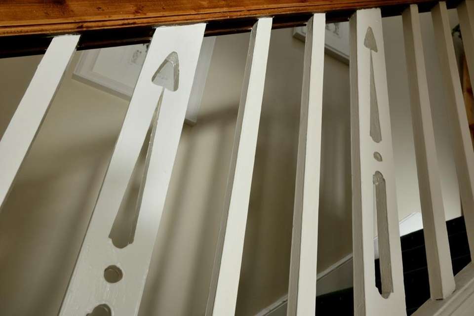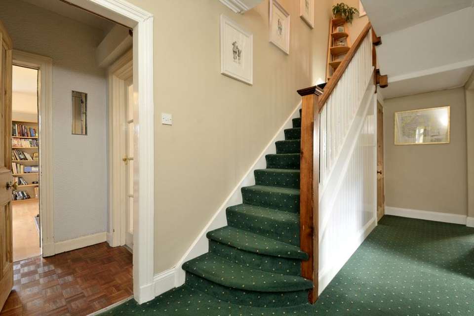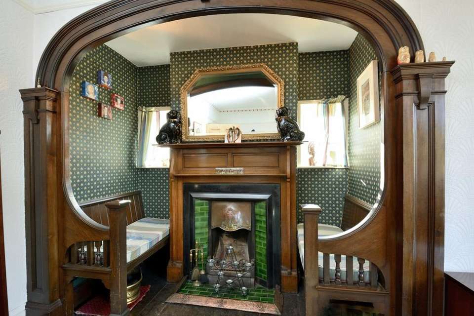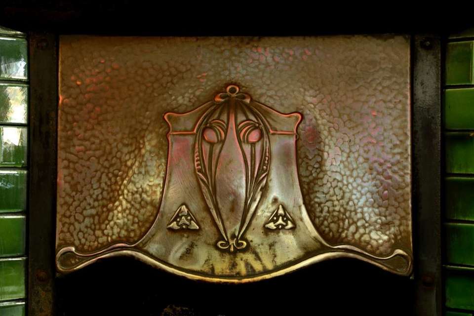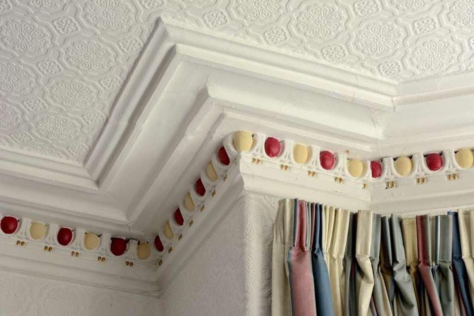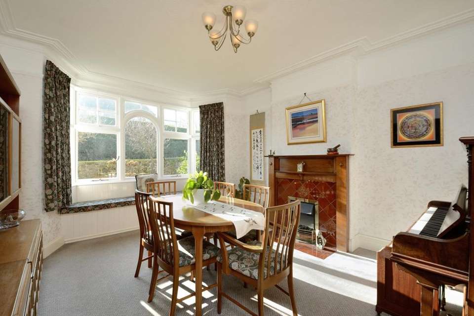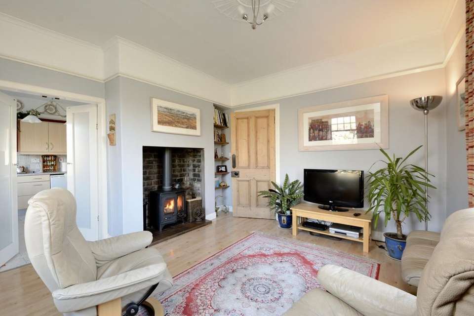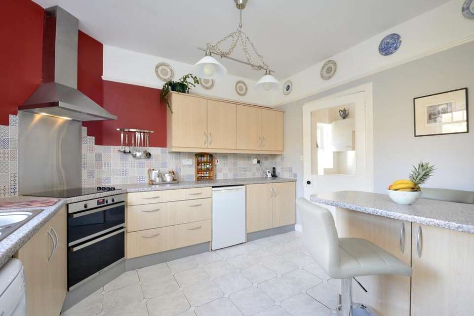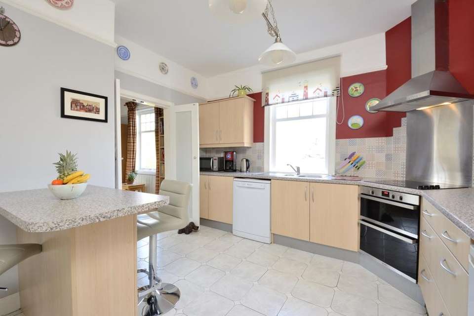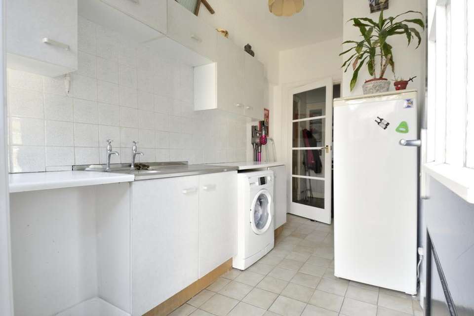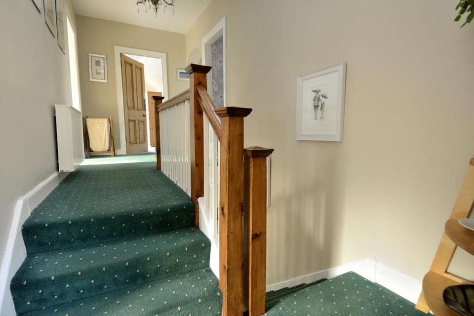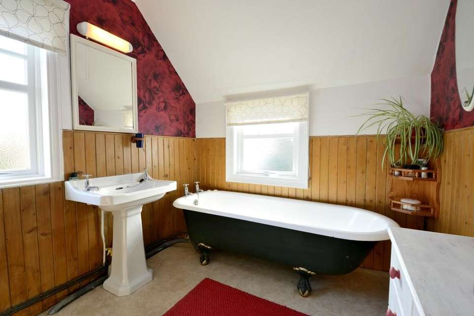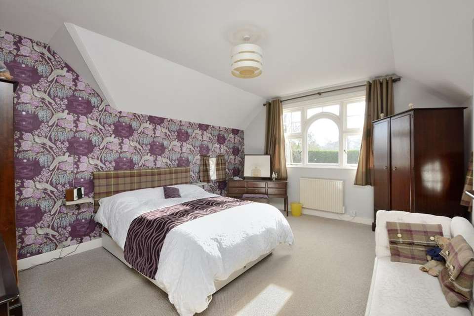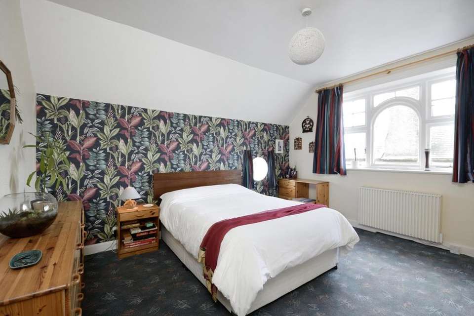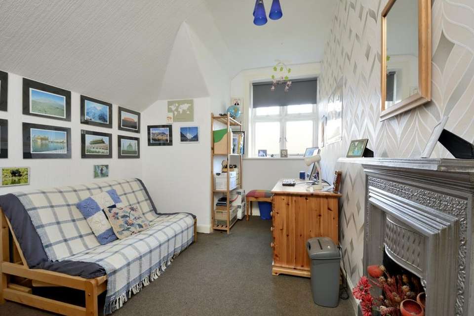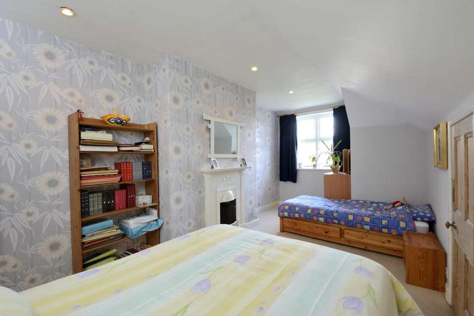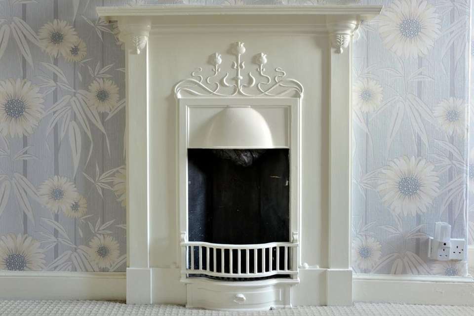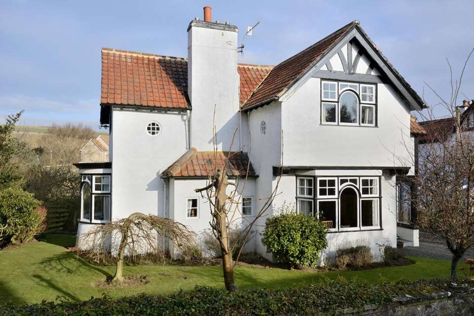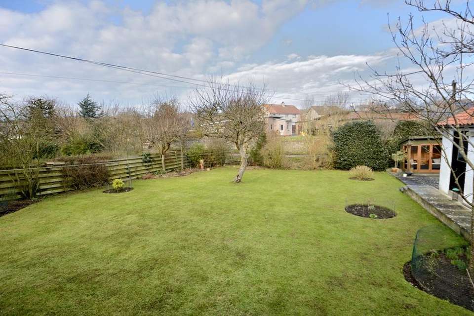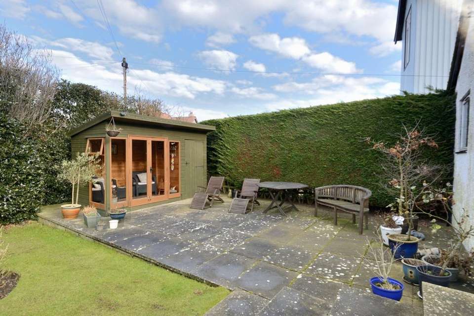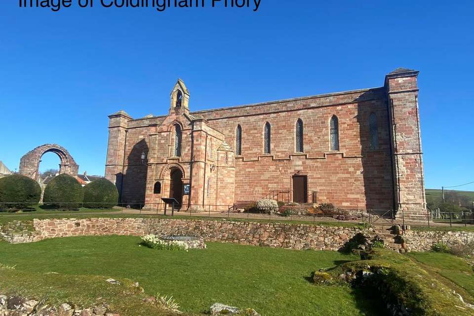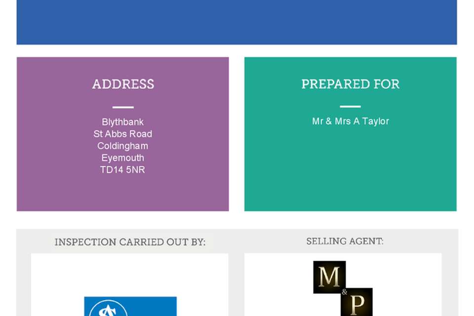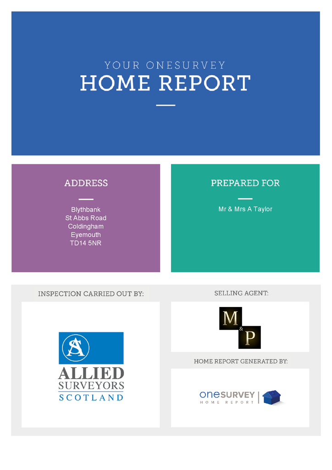4 bedroom detached house for sale
St. Abbs Road, Coldingham TD14detached house
bedrooms
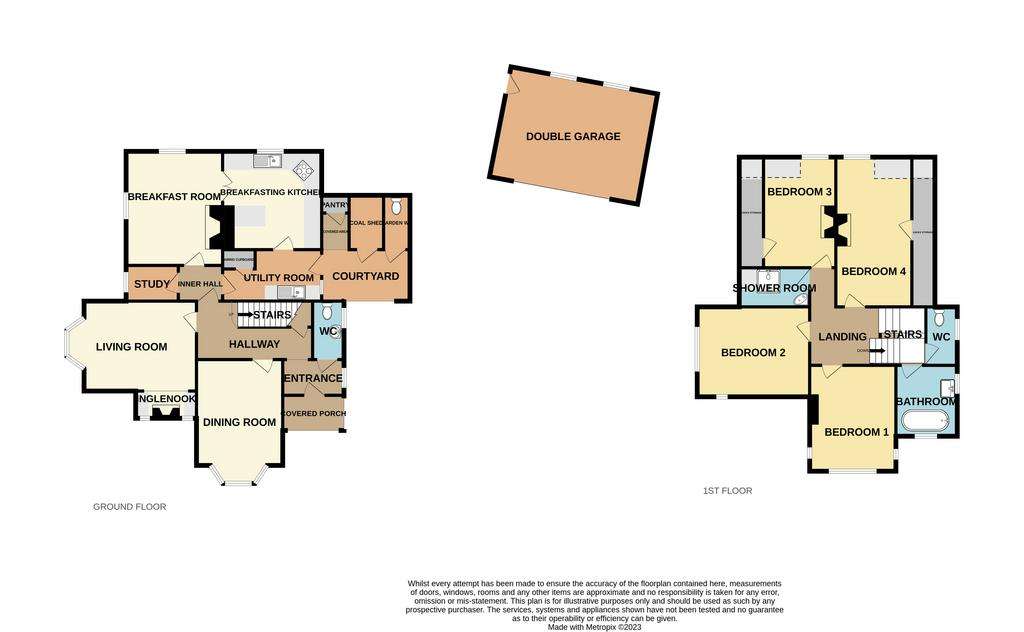
Property photos

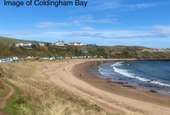
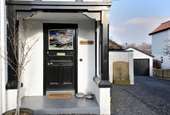
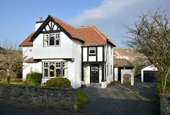
+28
Property description
A rare opportunity to purchase a magnificent Edwardian Arts and Crafts house, which has stunning period features. The Arts and Crafts Movement promoted the appreciation for the handmade in retaliation to the mass production in the Victorian era, which is evident throughout this wonderful family home. Characteristics of the movement stand out from the onset which include features like the covered porch with timber frame, mock-Tudor timbers to gables, stained glass, bay windows and casement crafted timber windows with inset arches. Internally the period features include a fabulous inglenook fireplace with banquette seating to each side of the hearth, crafted design balusters, with the real Nouveau style organic designs coming through on the brass doorplates and the cast iron fireplaces. This stunning home has been sympathetically upgraded without losing any of its charm to include electric heating, multi-fuel stove in the cosy breakfast room overlooking the rear garden, fitted utility room, office space and has some double-glazed units to the rear. Viewing is highly recommended to appreciate this distinctive property.
LOCATION
The property is set on the edge of the stunning coastal village of Coldingham on the glorious rural south-east coast of Scotland, which is known for its award-winning beach; Coldingham Bay which has stunning walks with the area being designated AONB (Area of Outstanding Beauty). A short walk along the coast lies the famous harbour village of St Abbs recently brought to the attention of the public again especially for Marvel fans, for its fictional twinning with New Asgard from the filming of The Avengers:Endgame. Beyond the harbour lies approx. 200 acres of St Abb’s Head National Nature Reserve with its spectacular dramatic coastline. Within Coldingham’s thriving community are excellent local amenities including a primary school, country pubs, post office/ café and shops. Eyemouth is approx. 6 miles away and offers further amenities as well as a modern high school. The A1 is approx. 3 miles away and this gives easy access north and south with Edinburgh only about 43 miles away. The train station at Reston opened on the East Coast Mainline in early 2022 and approx.3 miles away from Coldingham. Also, around 15 miles south takes you to Berwick-upon-Tweed which also has a Railway Station. Berwick offers a wide selection of restaurants, pubs, sporting activities, as well as a growing selection of shops with the new Meadow Loaning Retail Park which opened in September 2022. Coldingham village is popular with holiday makers which includes walkers, fishing enthusiasts and divers and would make an ideal location for a second home or family home.
ACCOMMODATION
ENTRANCE (2.31M X 1.34M)
WC (2.33M X 1.16M)
HALLWAY (L-SHAPED)
DINING ROOM (3.97M X 3.86M) not including into bay window
LIVING ROOM (4.22M X 3.83M) not including into bay window
INGLENOOK FIRE AREA (2.33M X 1.08M)
INNER HALL (1.67M X 1.35M)
OFFICE (1.96M X 1.34M)
BREAKFAST ROOM / SNUG (4.25M X 3.72M)
BREAKFASTING KITCHEN (3.71M X 3.69M)
UTILITY ROOM (3.72M X 1.93M) including airing cupboard
MEZZANINE LEVEL/HALF LANDING (2.02M X 0.93M)
WC (1.97M X 0.93M)
BATHROOM (2.50M X 2.31M)
FIRST FLOOR LANDING (L-SHAPED)
MASTER BEDROOM (4.78M X 3.87M)
BEDROOM 2 (4.25M X 3.86M)
SHOWER ROOM (2.38M X 1.42M)
BEDROOM 3 (4.28M X 2.58M) at widest
BEDROOM 4 (5.80M X 3.11M) at widest
EXTERNALLY
The house is set back in the plot with a stone wall along the front boundary. There is gravelled parking / driveway to the side of the house giving access to the spacious detached garage which set well back in the garden. The rear garden is mainly laid to lawn with some mature buses and trees and slopes down to Fishers Brae and a small watercourse (Milldown Burn) at the very bottom of the garden. Tucked away behind the garage is a patio area and a summer house perfectly situated for the afternoon sunshine. There is attached outbuildings to the house which includes an outdoor pantry, coal shed and gardeners WC.
EXTERNAL PANTRY (1.04M X 0.73M)
COAL SHED (2.08M X 1.30M)
GARDENER’S WC (2.06M X 0.93)
DOUBLE GARAGE (5.96M X 4.74M)
SERVICES
Mains Electricity, Drainage and Water
Electric central heating, Stove & Open Fires
Council Tax: Band F
EPC: Band F
VIEWING
By appointment with Melrose & Porteous
SURVEY/ENTRY
By mutual arrangement. Home report available. Additional arrangements through agents
Offers should be submitted to Melrose & Porteous, 47 Market Square, Duns, Berwickshire, TD11 3BX
(DX 556 522 DUNS)
Only those parties who have formally requested their interest may be advised of any closing date fixed for offers. These particulars are for guidance only. All measurements were taken by a laser tape measure and may be subject to small discrepancies. Although a high level of care has been taken to ensure these details are correct, no guarantees are given to the accuracy of the above information. While the information is believed to be correct and accurate any potential purchaser must review the details themselves to ensure they are satisfied with our findings.
LOCATION
The property is set on the edge of the stunning coastal village of Coldingham on the glorious rural south-east coast of Scotland, which is known for its award-winning beach; Coldingham Bay which has stunning walks with the area being designated AONB (Area of Outstanding Beauty). A short walk along the coast lies the famous harbour village of St Abbs recently brought to the attention of the public again especially for Marvel fans, for its fictional twinning with New Asgard from the filming of The Avengers:Endgame. Beyond the harbour lies approx. 200 acres of St Abb’s Head National Nature Reserve with its spectacular dramatic coastline. Within Coldingham’s thriving community are excellent local amenities including a primary school, country pubs, post office/ café and shops. Eyemouth is approx. 6 miles away and offers further amenities as well as a modern high school. The A1 is approx. 3 miles away and this gives easy access north and south with Edinburgh only about 43 miles away. The train station at Reston opened on the East Coast Mainline in early 2022 and approx.3 miles away from Coldingham. Also, around 15 miles south takes you to Berwick-upon-Tweed which also has a Railway Station. Berwick offers a wide selection of restaurants, pubs, sporting activities, as well as a growing selection of shops with the new Meadow Loaning Retail Park which opened in September 2022. Coldingham village is popular with holiday makers which includes walkers, fishing enthusiasts and divers and would make an ideal location for a second home or family home.
ACCOMMODATION
ENTRANCE (2.31M X 1.34M)
WC (2.33M X 1.16M)
HALLWAY (L-SHAPED)
DINING ROOM (3.97M X 3.86M) not including into bay window
LIVING ROOM (4.22M X 3.83M) not including into bay window
INGLENOOK FIRE AREA (2.33M X 1.08M)
INNER HALL (1.67M X 1.35M)
OFFICE (1.96M X 1.34M)
BREAKFAST ROOM / SNUG (4.25M X 3.72M)
BREAKFASTING KITCHEN (3.71M X 3.69M)
UTILITY ROOM (3.72M X 1.93M) including airing cupboard
MEZZANINE LEVEL/HALF LANDING (2.02M X 0.93M)
WC (1.97M X 0.93M)
BATHROOM (2.50M X 2.31M)
FIRST FLOOR LANDING (L-SHAPED)
MASTER BEDROOM (4.78M X 3.87M)
BEDROOM 2 (4.25M X 3.86M)
SHOWER ROOM (2.38M X 1.42M)
BEDROOM 3 (4.28M X 2.58M) at widest
BEDROOM 4 (5.80M X 3.11M) at widest
EXTERNALLY
The house is set back in the plot with a stone wall along the front boundary. There is gravelled parking / driveway to the side of the house giving access to the spacious detached garage which set well back in the garden. The rear garden is mainly laid to lawn with some mature buses and trees and slopes down to Fishers Brae and a small watercourse (Milldown Burn) at the very bottom of the garden. Tucked away behind the garage is a patio area and a summer house perfectly situated for the afternoon sunshine. There is attached outbuildings to the house which includes an outdoor pantry, coal shed and gardeners WC.
EXTERNAL PANTRY (1.04M X 0.73M)
COAL SHED (2.08M X 1.30M)
GARDENER’S WC (2.06M X 0.93)
DOUBLE GARAGE (5.96M X 4.74M)
SERVICES
Mains Electricity, Drainage and Water
Electric central heating, Stove & Open Fires
Council Tax: Band F
EPC: Band F
VIEWING
By appointment with Melrose & Porteous
SURVEY/ENTRY
By mutual arrangement. Home report available. Additional arrangements through agents
Offers should be submitted to Melrose & Porteous, 47 Market Square, Duns, Berwickshire, TD11 3BX
(DX 556 522 DUNS)
Only those parties who have formally requested their interest may be advised of any closing date fixed for offers. These particulars are for guidance only. All measurements were taken by a laser tape measure and may be subject to small discrepancies. Although a high level of care has been taken to ensure these details are correct, no guarantees are given to the accuracy of the above information. While the information is believed to be correct and accurate any potential purchaser must review the details themselves to ensure they are satisfied with our findings.
Interested in this property?
Council tax
First listed
Over a month agoEnergy Performance Certificate
St. Abbs Road, Coldingham TD14
Marketed by
Melrose & Porteous - Duns 47 Market Square Duns, Berwickshire TD11 3BXPlacebuzz mortgage repayment calculator
Monthly repayment
The Est. Mortgage is for a 25 years repayment mortgage based on a 10% deposit and a 5.5% annual interest. It is only intended as a guide. Make sure you obtain accurate figures from your lender before committing to any mortgage. Your home may be repossessed if you do not keep up repayments on a mortgage.
St. Abbs Road, Coldingham TD14 - Streetview
DISCLAIMER: Property descriptions and related information displayed on this page are marketing materials provided by Melrose & Porteous - Duns. Placebuzz does not warrant or accept any responsibility for the accuracy or completeness of the property descriptions or related information provided here and they do not constitute property particulars. Please contact Melrose & Porteous - Duns for full details and further information.





