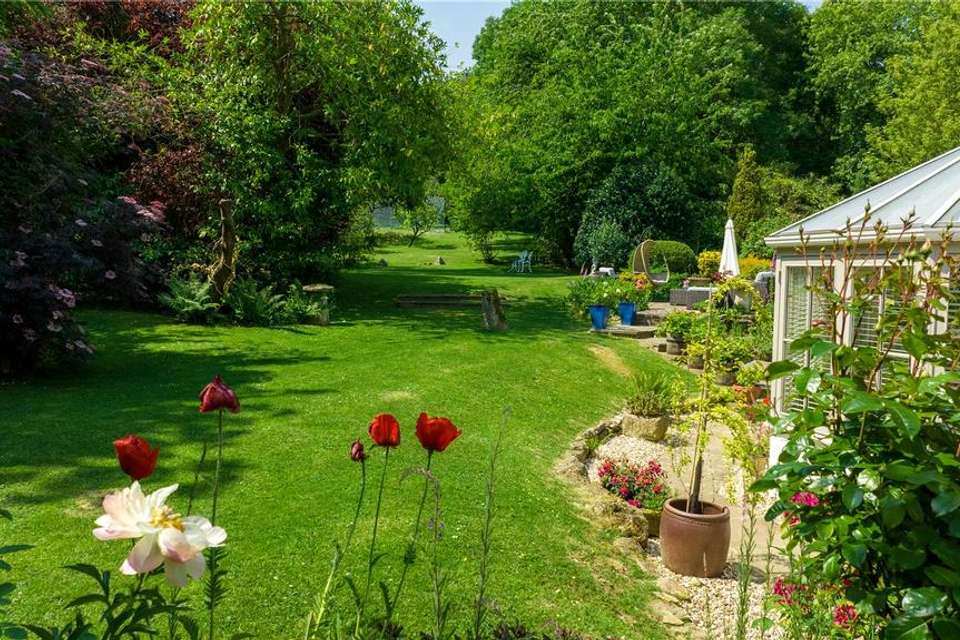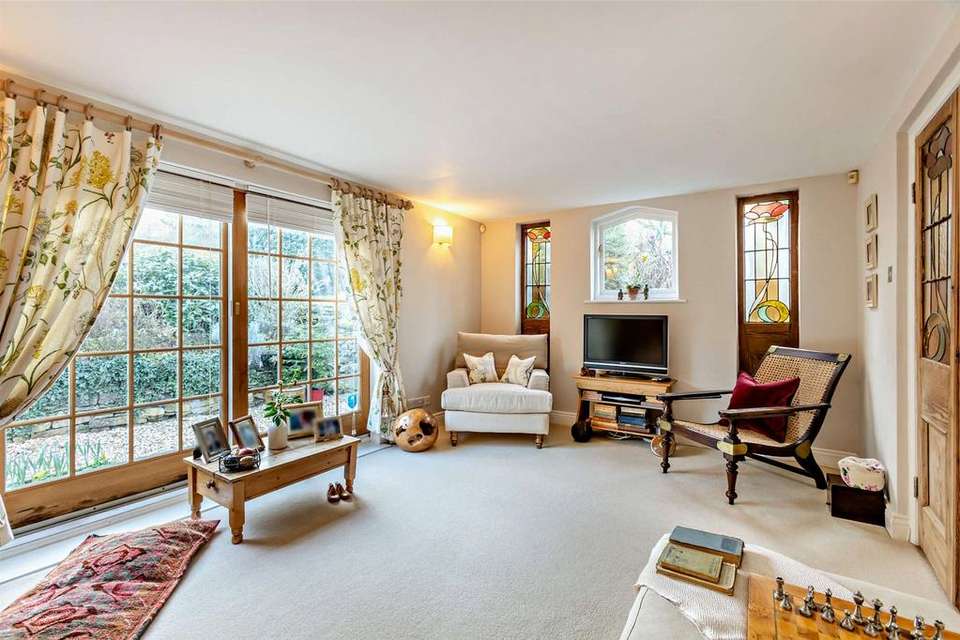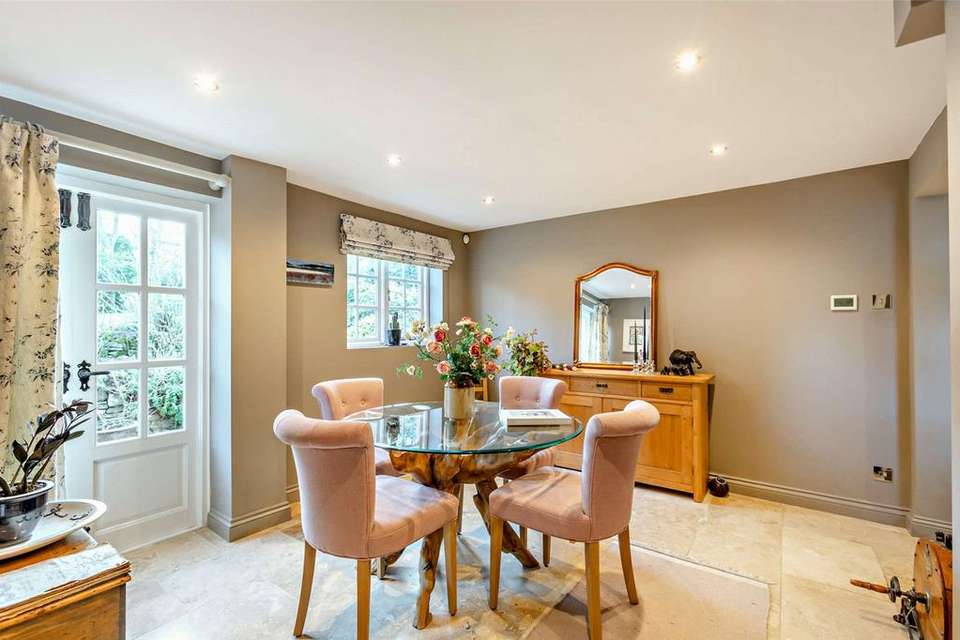6 bedroom detached house for sale
Gloucestershire, GL54detached house
bedrooms
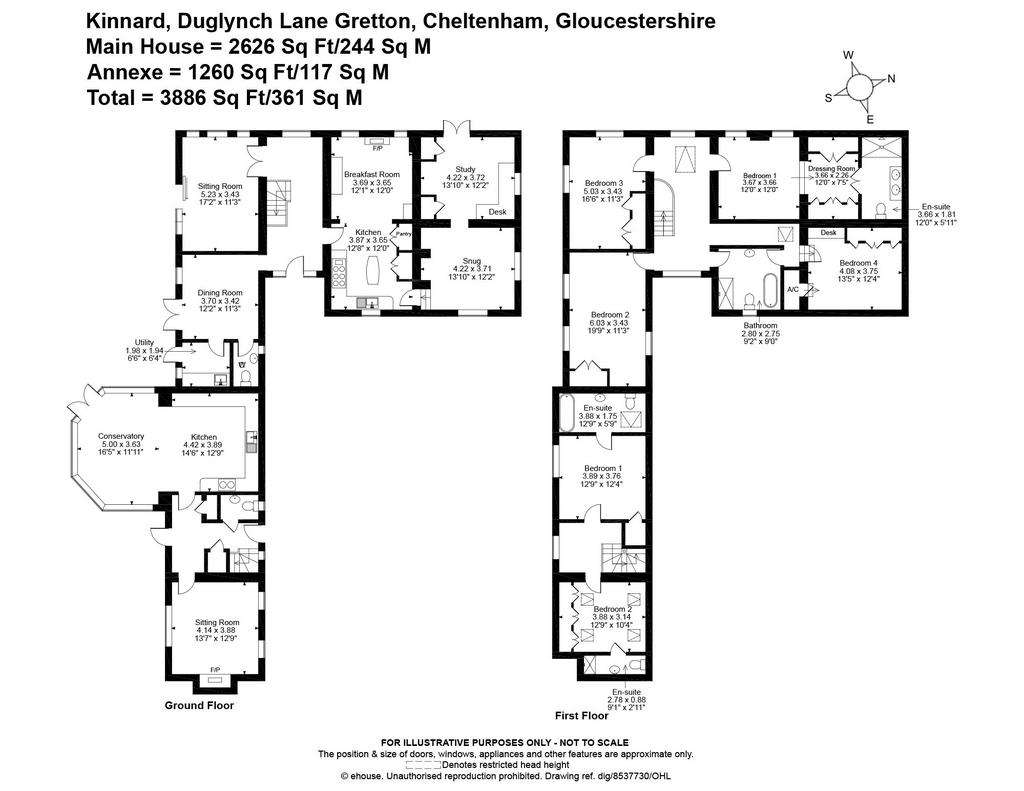
Property photos

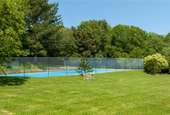
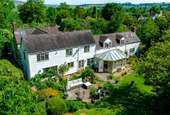

+18
Property description
A detached country home of exceptional quality and character, offering beautifully appointed accommodation within grounds of 1.5 acres and a tennis court, all a short drive of the market town of Winchcombe.
Description
With flexible accommodation, extending in total to over 3880 sq ft, Kinnard is a home on a lovely scale. Currently, it is arranged as a main house with a two-bedroom annex which allows for a dependant relative or au pair to live independently if so wished. With a remodel, the annex could easily be reinstated to be used alongside the principal accommodation should a prospective owner wish. The accommodation enjoys a very light and bright atmosphere and off a generous reception hall is a delightful sitting room with ornate windows and sliding floor to ceiling bespoke doors opening out to the garden. The dining room also has access to the garden and off the opposite side of the hallway is a wonderful arrangement of living space comprising a large kitchen/breakfast room designed and fitted by Abbey Kitchens, with a range of bespoke units topped with a quartz central island, Smeg 6 ring oven and fitted boiling water tap. In the breakfast area is fitted seating, exposed stone walls and a period fireplace. Off the kitchen is a cosy snug with a wood burning stove, exposed beamed ceiling and ornate windows, open to a large study with double doors to the garden, fitted cupboards and desk and an excellent size for those working from home.
On the first floor off a spacious landing is the main bedroom suite with exposed timber A frame, fitted dressing area and large en-suite shower room with a modern quality suite. Three further double bedrooms are served by a generous bathroom with a traditional freestanding bath and double shower and all the bedrooms have excellent fitted storage.
The annexe is a delightful space and has its own private entrance from the front driveway into the hallway with fitted storage, cloakroom and door to the garden. The main living area is wonderful with the kitchen open to a large, conservatory with French doors opening out to the sun terrace and gardens enjoying open views across the grounds. The kitchen area is fitted with a range of modern units with granite work surfaces over, integrated appliances and a two ring gas fired Aga. The sitting room has a wood burning stove and upstairs, bedroom one has an en-suite bathroom and bedroom two, an en-suite shower and a wall of fitted wardrobe units. The annex provides multiple usage including dependant relatives, a live in nanny or as guest quarters. Reinstating this area to the main house would be easy if a prospective owner did not require the annex.
The Gardens and Grounds
The gardens of Kinnard are simply exceptional providing the most beautiful, relaxed setting for this country home. Enjoying a south westerly orientation, the grounds extend to over 1.5 acres of beautifully mature lawns which also houses an all-weather tennis court and a large glass vine house. The whole plot encases the house, with a large driveway to the front providing parking for a number of vehicles all enclosed by well-established boundaries ensuring almost total privacy in what is already, a peaceful and unspoilt setting.
Situation
Gretton is a hugely sought after village, about 9 miles north of Cheltenham and just a mile from cultural Winchcombe. The village is best known for its active community where life centres around an excellent primary school, church and pub. Winchcombe itself is within a bike ride or short drive, an excellent market town that offers everything to the discerning buying, including a well-stocked local shop, various eateries, excellent pubs and coffee shop s and some independant shops. Gretton offers the best of both worlds, semi-rural living yet with easy access to the main centre of Cheltenham and close to the very best of The Cotswolds, with Stow on The Wold, Daylesford, Kingham and Broadway all within a twenty minute drive. For the commuter, fast trains from Kingham and Evsham to London and easy M5 motorway access.
Description
With flexible accommodation, extending in total to over 3880 sq ft, Kinnard is a home on a lovely scale. Currently, it is arranged as a main house with a two-bedroom annex which allows for a dependant relative or au pair to live independently if so wished. With a remodel, the annex could easily be reinstated to be used alongside the principal accommodation should a prospective owner wish. The accommodation enjoys a very light and bright atmosphere and off a generous reception hall is a delightful sitting room with ornate windows and sliding floor to ceiling bespoke doors opening out to the garden. The dining room also has access to the garden and off the opposite side of the hallway is a wonderful arrangement of living space comprising a large kitchen/breakfast room designed and fitted by Abbey Kitchens, with a range of bespoke units topped with a quartz central island, Smeg 6 ring oven and fitted boiling water tap. In the breakfast area is fitted seating, exposed stone walls and a period fireplace. Off the kitchen is a cosy snug with a wood burning stove, exposed beamed ceiling and ornate windows, open to a large study with double doors to the garden, fitted cupboards and desk and an excellent size for those working from home.
On the first floor off a spacious landing is the main bedroom suite with exposed timber A frame, fitted dressing area and large en-suite shower room with a modern quality suite. Three further double bedrooms are served by a generous bathroom with a traditional freestanding bath and double shower and all the bedrooms have excellent fitted storage.
The annexe is a delightful space and has its own private entrance from the front driveway into the hallway with fitted storage, cloakroom and door to the garden. The main living area is wonderful with the kitchen open to a large, conservatory with French doors opening out to the sun terrace and gardens enjoying open views across the grounds. The kitchen area is fitted with a range of modern units with granite work surfaces over, integrated appliances and a two ring gas fired Aga. The sitting room has a wood burning stove and upstairs, bedroom one has an en-suite bathroom and bedroom two, an en-suite shower and a wall of fitted wardrobe units. The annex provides multiple usage including dependant relatives, a live in nanny or as guest quarters. Reinstating this area to the main house would be easy if a prospective owner did not require the annex.
The Gardens and Grounds
The gardens of Kinnard are simply exceptional providing the most beautiful, relaxed setting for this country home. Enjoying a south westerly orientation, the grounds extend to over 1.5 acres of beautifully mature lawns which also houses an all-weather tennis court and a large glass vine house. The whole plot encases the house, with a large driveway to the front providing parking for a number of vehicles all enclosed by well-established boundaries ensuring almost total privacy in what is already, a peaceful and unspoilt setting.
Situation
Gretton is a hugely sought after village, about 9 miles north of Cheltenham and just a mile from cultural Winchcombe. The village is best known for its active community where life centres around an excellent primary school, church and pub. Winchcombe itself is within a bike ride or short drive, an excellent market town that offers everything to the discerning buying, including a well-stocked local shop, various eateries, excellent pubs and coffee shop s and some independant shops. Gretton offers the best of both worlds, semi-rural living yet with easy access to the main centre of Cheltenham and close to the very best of The Cotswolds, with Stow on The Wold, Daylesford, Kingham and Broadway all within a twenty minute drive. For the commuter, fast trains from Kingham and Evsham to London and easy M5 motorway access.
Interested in this property?
Council tax
First listed
Over a month agoGloucestershire, GL54
Marketed by
Kingsley Evans - Cheltenham Kingsley Evans 115 The Promenade GL50 1NWPlacebuzz mortgage repayment calculator
Monthly repayment
The Est. Mortgage is for a 25 years repayment mortgage based on a 10% deposit and a 5.5% annual interest. It is only intended as a guide. Make sure you obtain accurate figures from your lender before committing to any mortgage. Your home may be repossessed if you do not keep up repayments on a mortgage.
Gloucestershire, GL54 - Streetview
DISCLAIMER: Property descriptions and related information displayed on this page are marketing materials provided by Kingsley Evans - Cheltenham. Placebuzz does not warrant or accept any responsibility for the accuracy or completeness of the property descriptions or related information provided here and they do not constitute property particulars. Please contact Kingsley Evans - Cheltenham for full details and further information.




