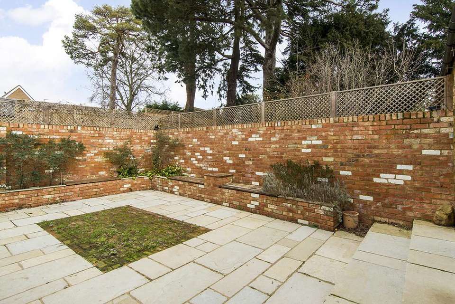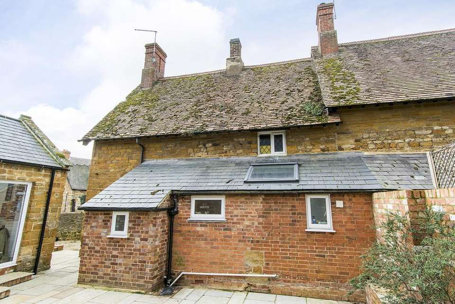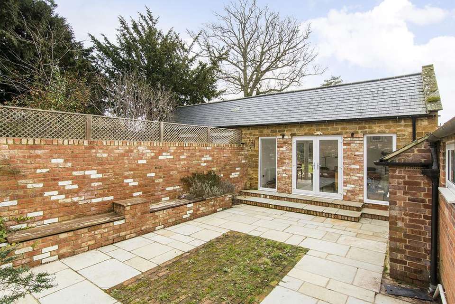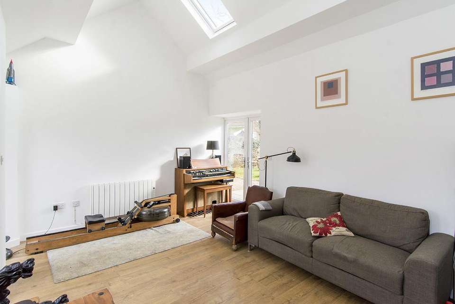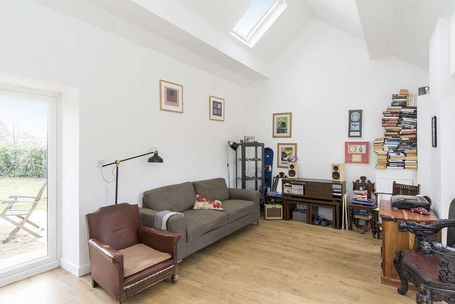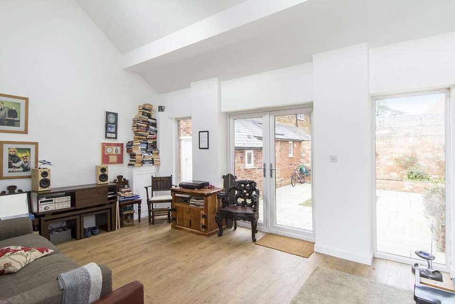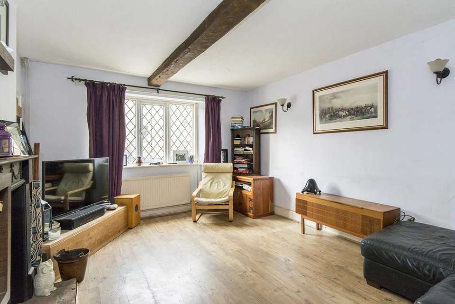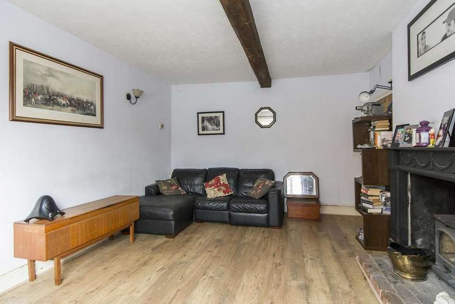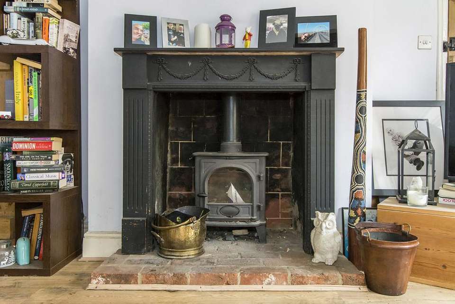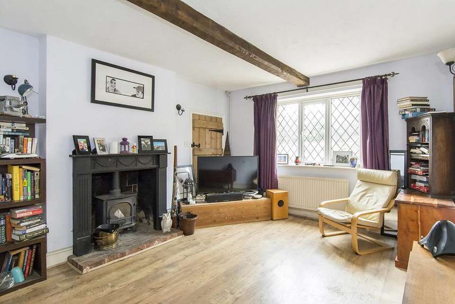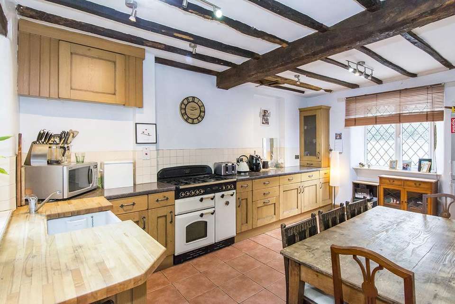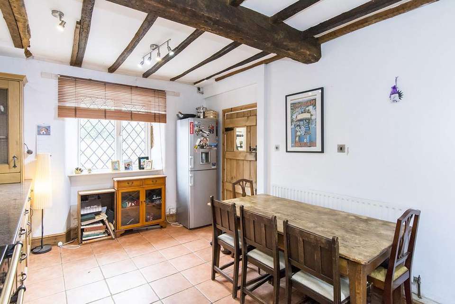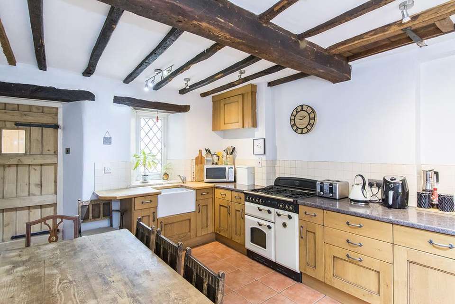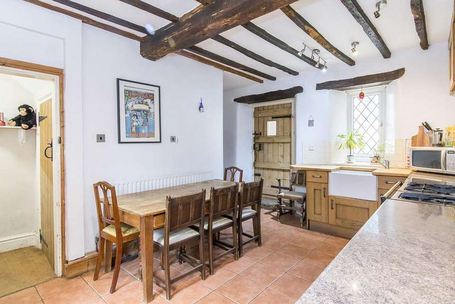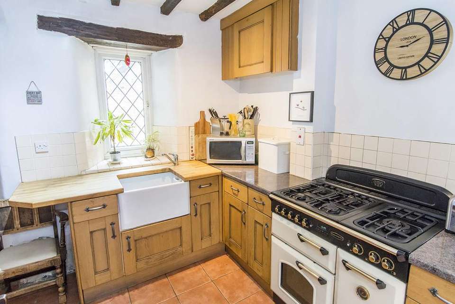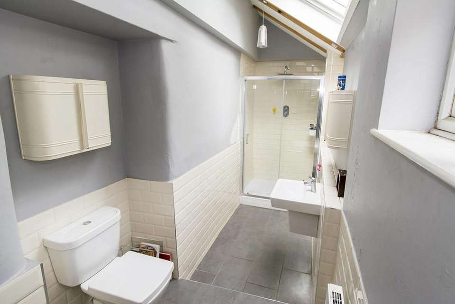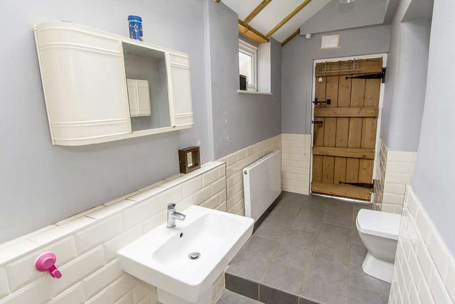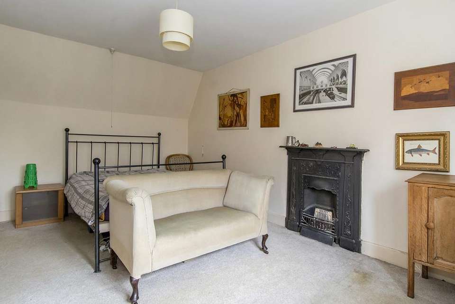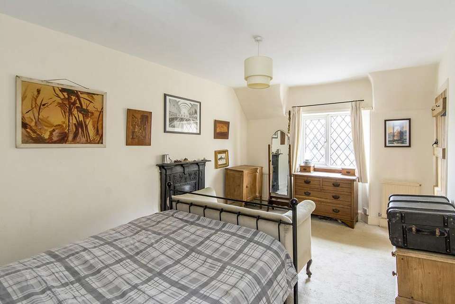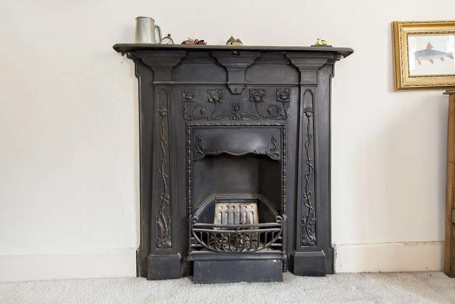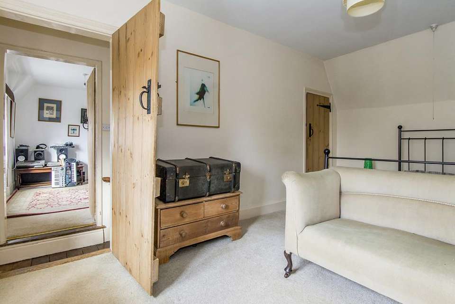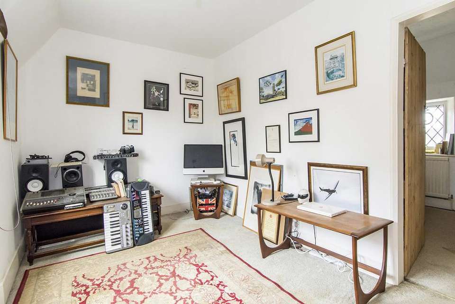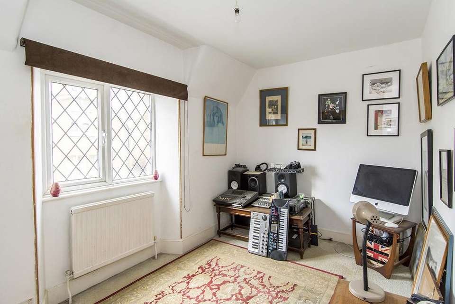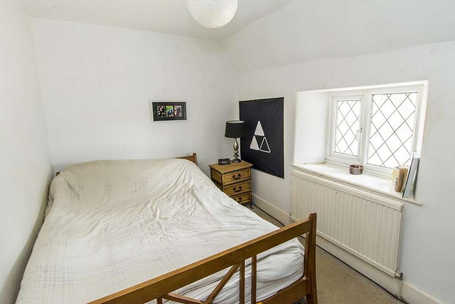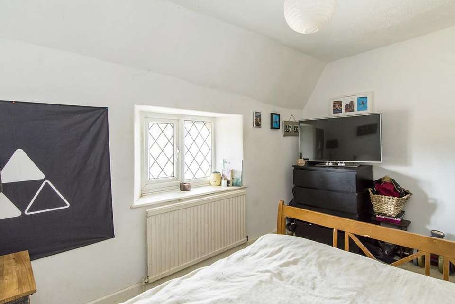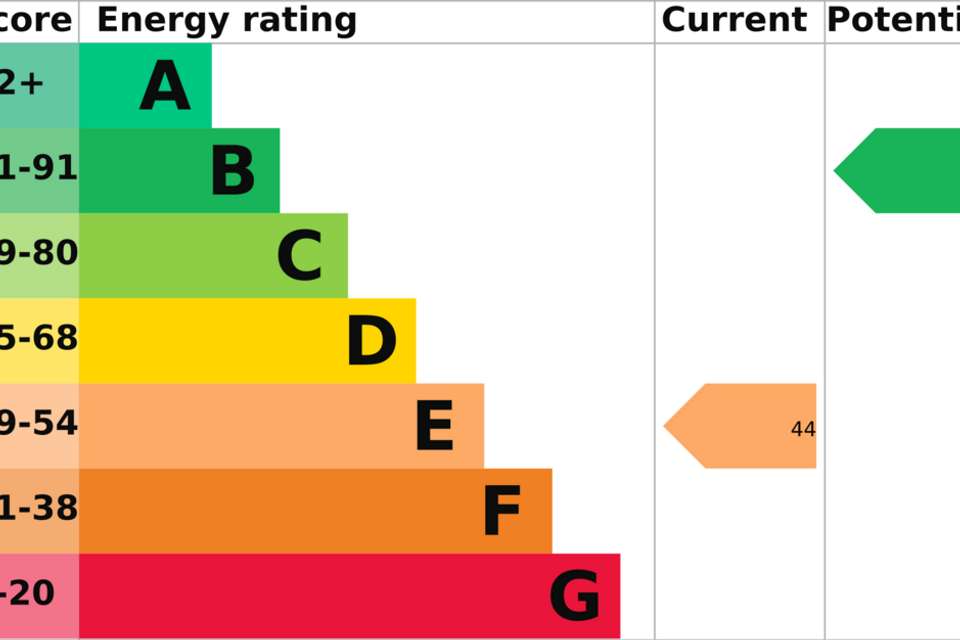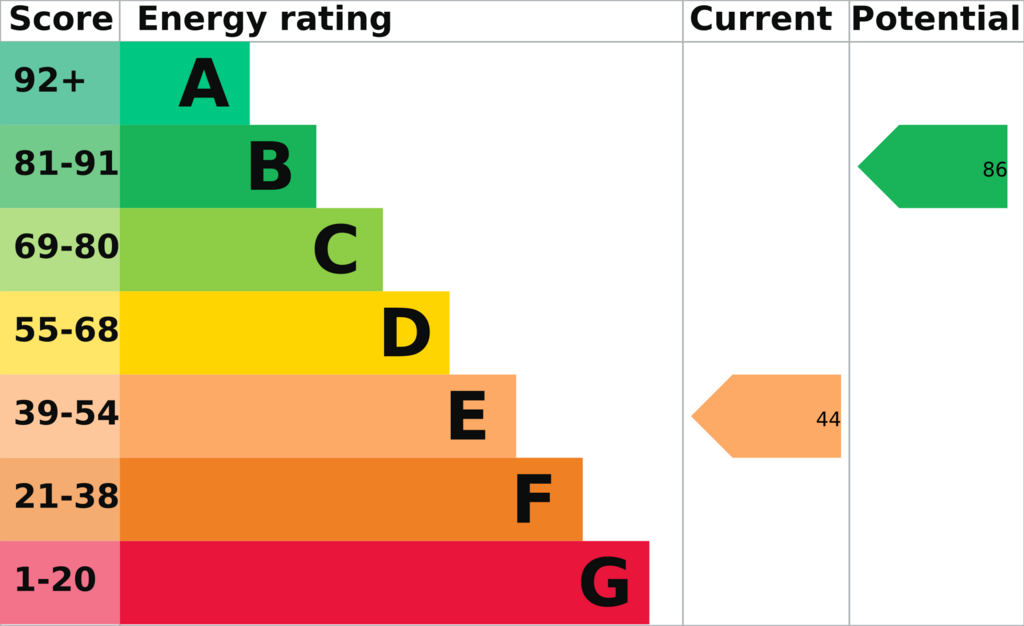3 bedroom cottage for sale
Welford Road, Chapel Bramptonhouse
bedrooms
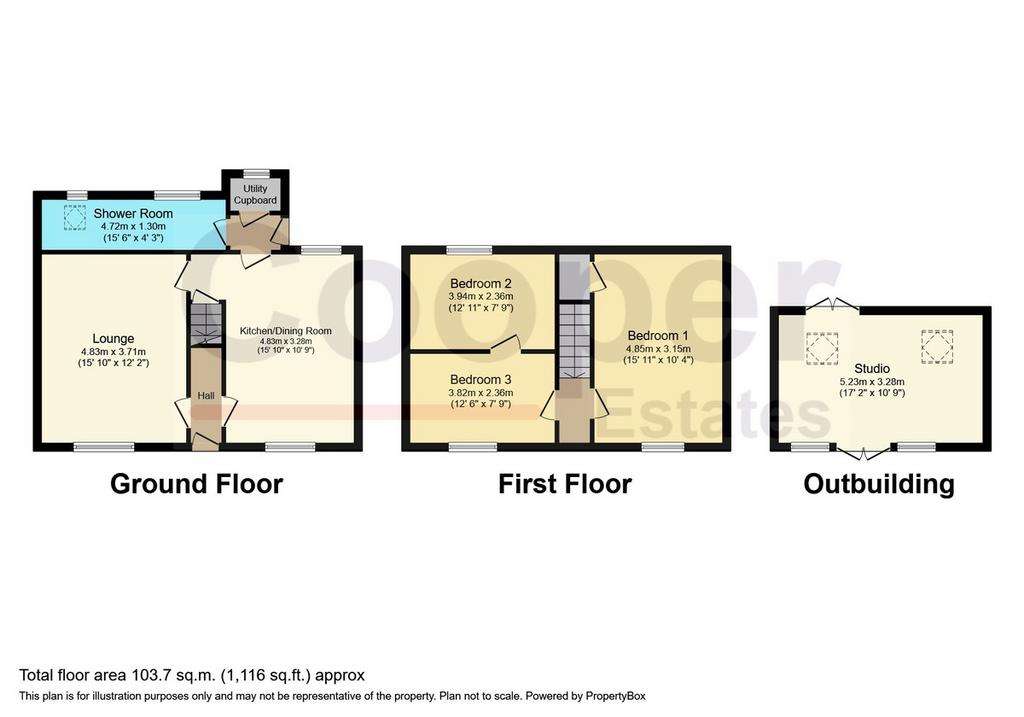
Property photos

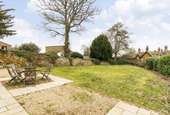
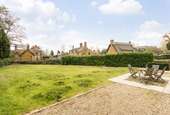
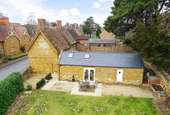
+26
Property description
A charming & picturesque three-bedroom semi-detached house awaits, complete with a converted barn that has been skillfully integrated to complement the historic features of the property. The spacious courtyard provides ample space for expansion and the potential to create an impressive living space by developing the two buildings into one large property, subject to obtaining the necessary planning approvals. There is also a substantial garden plot to the side of the property.
The main house comprises of a welcoming hallway, a cosy lounge with a log-burning fireplace, a combined kitchen and dining room, three well-appointed bedrooms, and a convenient shower room. The converted barn, located in the sprawling garden, boasts a vaulted ceiling, adding to its unique character. The property is equipped with radiator heating and energy-efficient uPVC double glazing.
Chapel Brampton is a highly sought after location, having recently been named in the top 20 villages to live in the UK. It benefits from two public houses and the Brampton Valley Way for walking and cycling, while a wider range of facilities are available in Brixworth just 2.5 miles away.
LOUNGE 15' 10" x 12' 2" (4.83m x 3.71m) Front window, radiator, log burner.
KITCHEN/DINING ROOM 15' 10" x 10' 9" (4.83m x 3.28m) Two windows, one to front and one to rear. Radiator. Wall and base units. Belfast sink, Rangemaster cooker
SHOWER ROOM 15' 6" x 4' 3" (4.72m x 1.3m) Two rear windows and velux window. Radiator. Large shower cubicle, toilet and hand basin.
BEDROOM ONE 15' 11" x 10' 4" (4.85m x 3.15m) Front window, radiator, fireplace, airing cupboard.
BEDROOM TWO 7' 8" x 12' 11" (2.34m x 3.94m) Front window and radiator.
BEDROOM THREE 7' 9" x 12' 11" (2.36m x 3.94m) Rear window and radiator.
BARN 10' 9" x 17' 2" (3.28m x 5.23m) A sympathetically converted barn with a high vaulted ceiling. Two Velux windows. Double doors to the garden on one side and courtyard on the other. Electric heating.
The main house comprises of a welcoming hallway, a cosy lounge with a log-burning fireplace, a combined kitchen and dining room, three well-appointed bedrooms, and a convenient shower room. The converted barn, located in the sprawling garden, boasts a vaulted ceiling, adding to its unique character. The property is equipped with radiator heating and energy-efficient uPVC double glazing.
Chapel Brampton is a highly sought after location, having recently been named in the top 20 villages to live in the UK. It benefits from two public houses and the Brampton Valley Way for walking and cycling, while a wider range of facilities are available in Brixworth just 2.5 miles away.
LOUNGE 15' 10" x 12' 2" (4.83m x 3.71m) Front window, radiator, log burner.
KITCHEN/DINING ROOM 15' 10" x 10' 9" (4.83m x 3.28m) Two windows, one to front and one to rear. Radiator. Wall and base units. Belfast sink, Rangemaster cooker
SHOWER ROOM 15' 6" x 4' 3" (4.72m x 1.3m) Two rear windows and velux window. Radiator. Large shower cubicle, toilet and hand basin.
BEDROOM ONE 15' 11" x 10' 4" (4.85m x 3.15m) Front window, radiator, fireplace, airing cupboard.
BEDROOM TWO 7' 8" x 12' 11" (2.34m x 3.94m) Front window and radiator.
BEDROOM THREE 7' 9" x 12' 11" (2.36m x 3.94m) Rear window and radiator.
BARN 10' 9" x 17' 2" (3.28m x 5.23m) A sympathetically converted barn with a high vaulted ceiling. Two Velux windows. Double doors to the garden on one side and courtyard on the other. Electric heating.
Council tax
First listed
Over a month agoEnergy Performance Certificate
Welford Road, Chapel Brampton
Placebuzz mortgage repayment calculator
Monthly repayment
The Est. Mortgage is for a 25 years repayment mortgage based on a 10% deposit and a 5.5% annual interest. It is only intended as a guide. Make sure you obtain accurate figures from your lender before committing to any mortgage. Your home may be repossessed if you do not keep up repayments on a mortgage.
Welford Road, Chapel Brampton - Streetview
DISCLAIMER: Property descriptions and related information displayed on this page are marketing materials provided by Cooper Estates - Market Harborough. Placebuzz does not warrant or accept any responsibility for the accuracy or completeness of the property descriptions or related information provided here and they do not constitute property particulars. Please contact Cooper Estates - Market Harborough for full details and further information.





