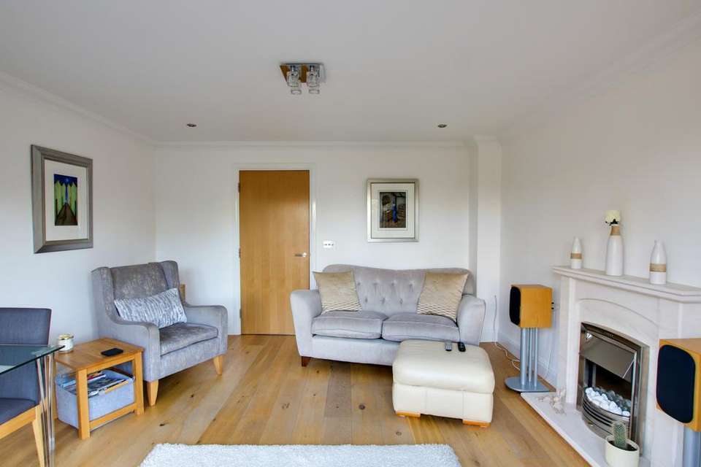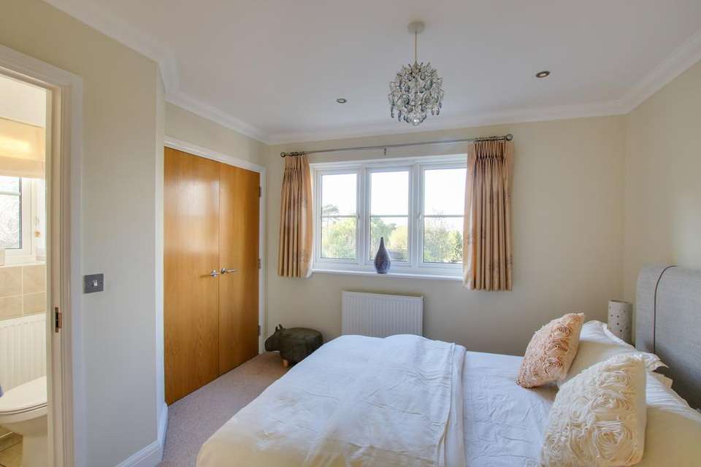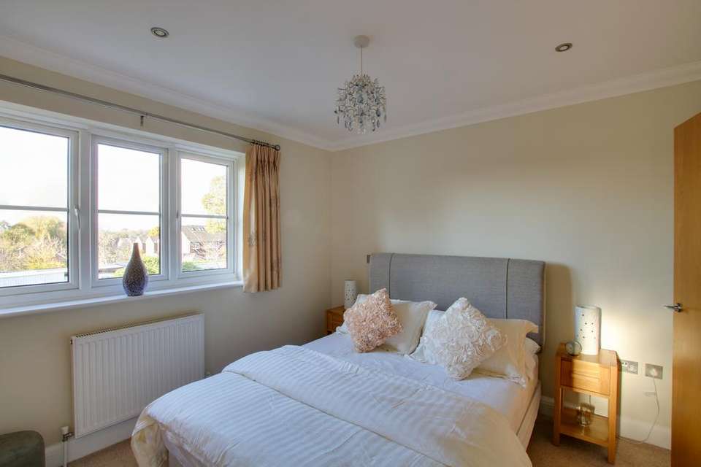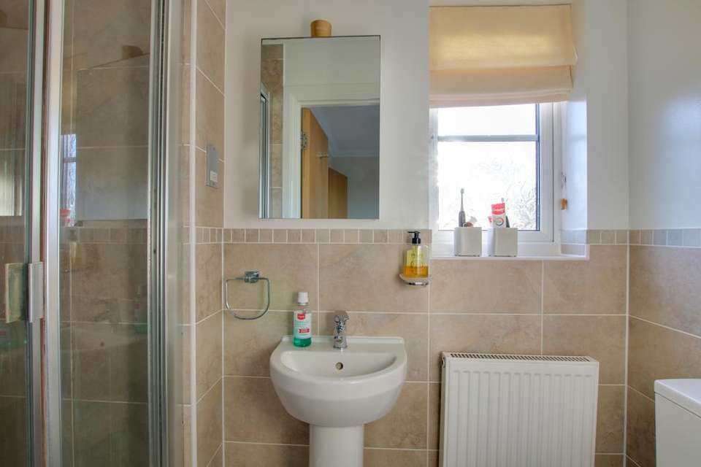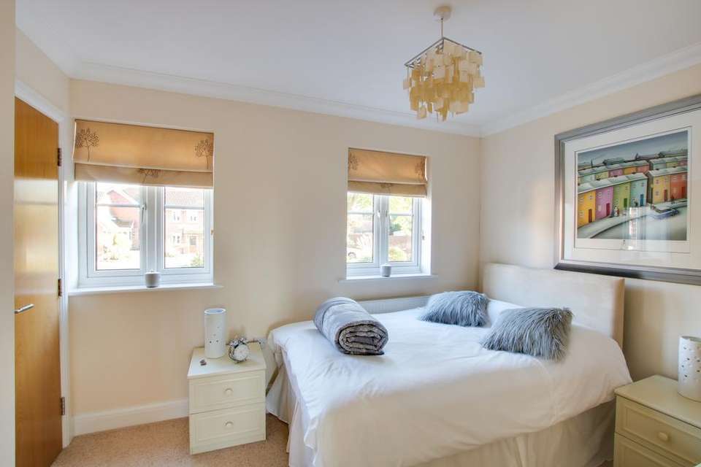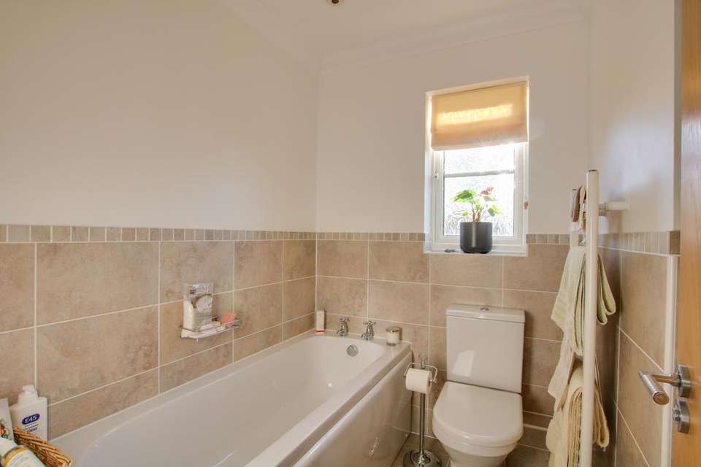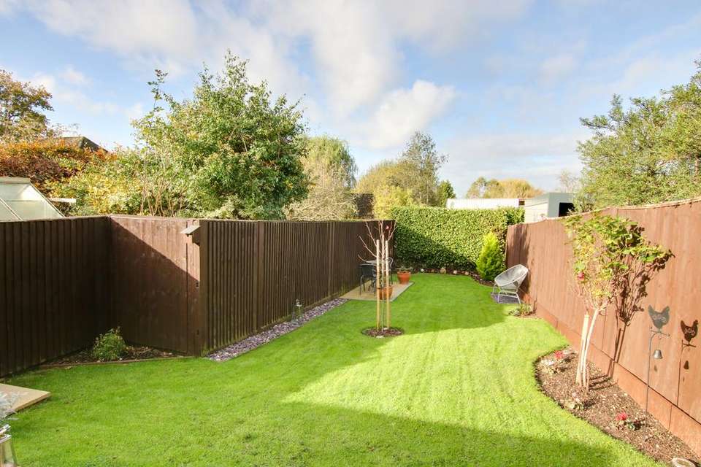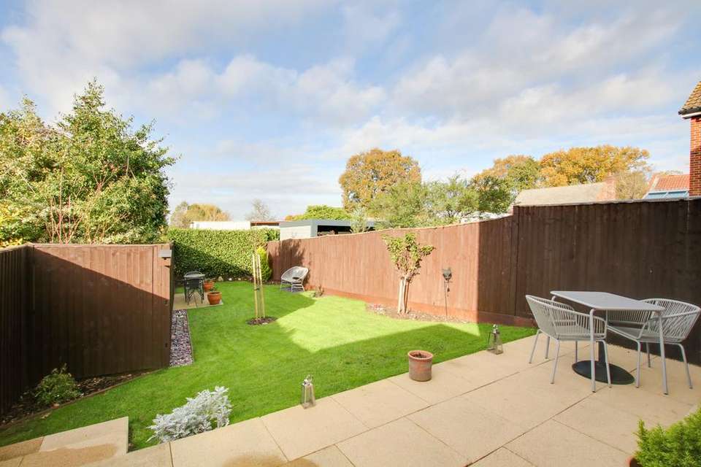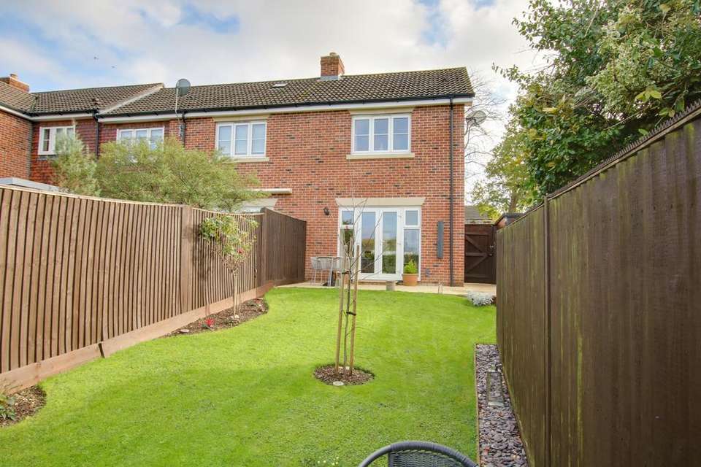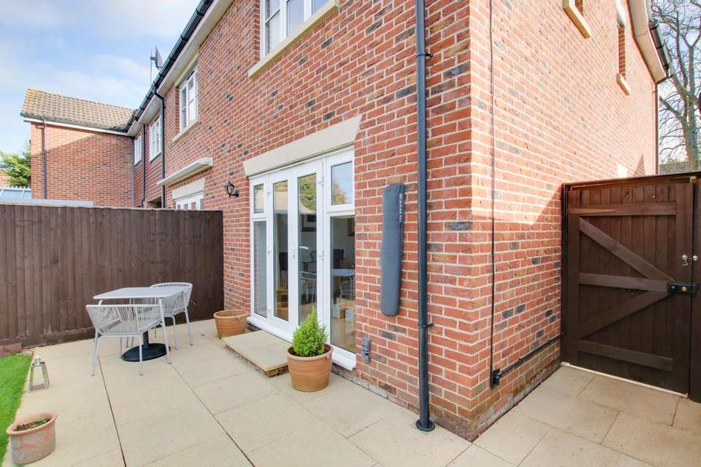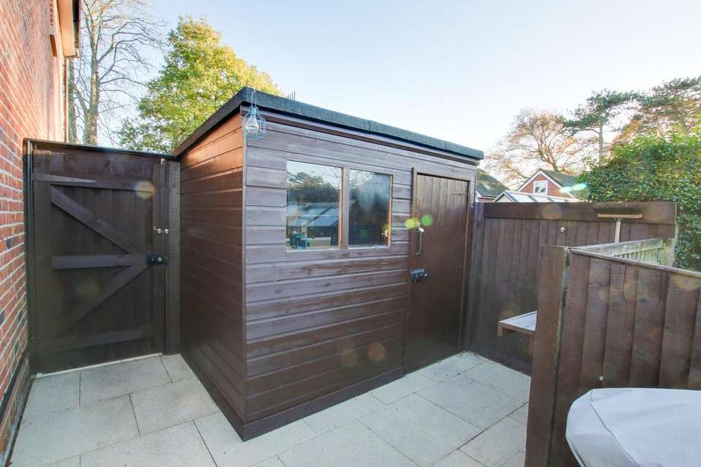2 bedroom end of terrace house for sale
BISHOP'S WALTHAMterraced house
bedrooms
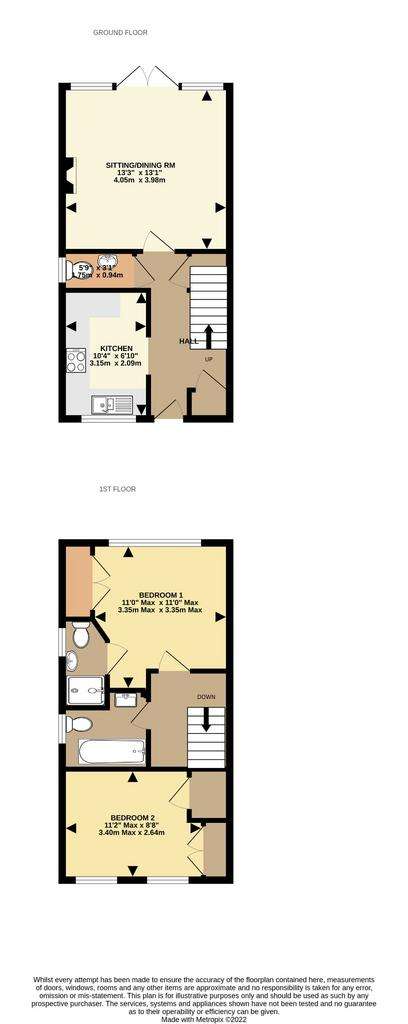
Property photos

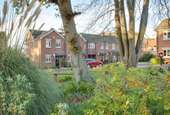
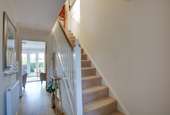
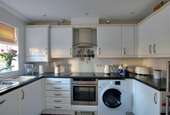
+13
Property description
A really super home, positioned within a bespoke cul-de-sac setting overlooking a well tended communal garden area and just a convenient distance away from the town centre. The unique and attractive development was built by locally renowned builders Mapledean during 2008/09 and has been beautifully maintained inside and out by the current owners. The well presented accommodation has gas heating, double glazing a security system and in brief comprises: Entrance hall, cloakroom, stylish and well fitted kitchen. The good sized sitting room, has room for a dining table and has french doors overlooking and opening onto the private enclosed rear garden. Upstairs, there are two generous double bedrooms both with built in wardrobes, en-suite shower room and bathroom. Alongside the house is a sizeable side garden with a paved driveway, providing off road parking. Early interest and viewing advised.
CANOPIED ENTRANCE PORCH:
Front door leading to:
ENTRANCE HALL:
Built in cloaks/storage cupboard. Under-stairs cupboard. Oak flooring. Inset ceiling lighting. Radiator. Staircase leading to the first floor.
CLOAKROOM:
White suite with wash hand basin, tiled splashback and WC. Tiled floor. Radiator. Window to the side aspect.
KITCHEN:
Fitted with a stylish range of white gloss units with wall, drawer and base units incorporating a stainless steel one and half bowl sink with mixer tap over. Built under electric oven with electric hob and extractor fan over. Tiled splashbacks. Integrated dishwasher. Space for a washing machine and upright fridge/freezer. Inset ceiling lighting. Tiled floor. Window to the front aspect.
SITTING/DINING ROOM:
Lovely light sitting room with a view over the rear garden. There is a fireplace surround with fitted electric fire and space for a dining table. Oak flooring. Inset ceiling lighting with dimmer switch. Radiator. Double glazed french doors and side windows overlooking and leading to the rear garden.
FIRST FLOOR LANDING:
Access to loft storage. Radiator.
BEDROOM ONE :
A good sized double bedroom with built in double wardrobe. Inset ceiling lighting with dimmer switch. Radiator. Window to the rear aspect. Door to:
EN-SUITE SHOWER ROOM
Fitted with a white suite comprising, pedestal wash hand basin with mixer tap over. WC. Fitted shower unit. Tiling and tiled floor. Inset ceiling lighting. Radiator. Extractor fan. Window to the side aspect.
BEDROOM TWO:
Generous double bedroom with fitted double wardrobe and airing cupboard. Two windows overlooking the front aspect. Inset ceiling lighting.
BATHROOM:
Fitted vanity unit with sink and mixer tap over, cupboard under. Panelled bath. WC. Heated towel rail. Tiled floor and tiling. Inset ceiling lighting. Extractor fan. Window to the side aspect.
OUTSIDE:
The front garden is open plan with some established planting and a pathway to the canopied entrance porch. There is a sizeable garden to the side of the house which incorporates a block paved driveway and provides off road parking. A gate leads into the enclosed, private and well manicured rear garden. To the rear of the house there is a paved terrace with plenty of space for table and chairs, extending also to the side of the house with a neatly positioned garden store/workshop with power and light.
AGENTS NOTE:
There is currently a £225.00 annual charge for the Pine Lea residents to maintain the grounds within the close.
The residents have formed their own management companies - Pine Lea Residents Association for the houses.
COUNCIL TAX BAND C: (WINCHESTER CITY COUNCIL), THE CHARGE FOR 2023/2024 IS £1889.98
CANOPIED ENTRANCE PORCH:
Front door leading to:
ENTRANCE HALL:
Built in cloaks/storage cupboard. Under-stairs cupboard. Oak flooring. Inset ceiling lighting. Radiator. Staircase leading to the first floor.
CLOAKROOM:
White suite with wash hand basin, tiled splashback and WC. Tiled floor. Radiator. Window to the side aspect.
KITCHEN:
Fitted with a stylish range of white gloss units with wall, drawer and base units incorporating a stainless steel one and half bowl sink with mixer tap over. Built under electric oven with electric hob and extractor fan over. Tiled splashbacks. Integrated dishwasher. Space for a washing machine and upright fridge/freezer. Inset ceiling lighting. Tiled floor. Window to the front aspect.
SITTING/DINING ROOM:
Lovely light sitting room with a view over the rear garden. There is a fireplace surround with fitted electric fire and space for a dining table. Oak flooring. Inset ceiling lighting with dimmer switch. Radiator. Double glazed french doors and side windows overlooking and leading to the rear garden.
FIRST FLOOR LANDING:
Access to loft storage. Radiator.
BEDROOM ONE :
A good sized double bedroom with built in double wardrobe. Inset ceiling lighting with dimmer switch. Radiator. Window to the rear aspect. Door to:
EN-SUITE SHOWER ROOM
Fitted with a white suite comprising, pedestal wash hand basin with mixer tap over. WC. Fitted shower unit. Tiling and tiled floor. Inset ceiling lighting. Radiator. Extractor fan. Window to the side aspect.
BEDROOM TWO:
Generous double bedroom with fitted double wardrobe and airing cupboard. Two windows overlooking the front aspect. Inset ceiling lighting.
BATHROOM:
Fitted vanity unit with sink and mixer tap over, cupboard under. Panelled bath. WC. Heated towel rail. Tiled floor and tiling. Inset ceiling lighting. Extractor fan. Window to the side aspect.
OUTSIDE:
The front garden is open plan with some established planting and a pathway to the canopied entrance porch. There is a sizeable garden to the side of the house which incorporates a block paved driveway and provides off road parking. A gate leads into the enclosed, private and well manicured rear garden. To the rear of the house there is a paved terrace with plenty of space for table and chairs, extending also to the side of the house with a neatly positioned garden store/workshop with power and light.
AGENTS NOTE:
There is currently a £225.00 annual charge for the Pine Lea residents to maintain the grounds within the close.
The residents have formed their own management companies - Pine Lea Residents Association for the houses.
COUNCIL TAX BAND C: (WINCHESTER CITY COUNCIL), THE CHARGE FOR 2023/2024 IS £1889.98
Interested in this property?
Council tax
First listed
2 weeks agoEnergy Performance Certificate
BISHOP'S WALTHAM
Marketed by
Pearsons - Bishops Waltham 7 Cross Street Bishops Waltham, Hampshire SO32 1EZPlacebuzz mortgage repayment calculator
Monthly repayment
The Est. Mortgage is for a 25 years repayment mortgage based on a 10% deposit and a 5.5% annual interest. It is only intended as a guide. Make sure you obtain accurate figures from your lender before committing to any mortgage. Your home may be repossessed if you do not keep up repayments on a mortgage.
BISHOP'S WALTHAM - Streetview
DISCLAIMER: Property descriptions and related information displayed on this page are marketing materials provided by Pearsons - Bishops Waltham. Placebuzz does not warrant or accept any responsibility for the accuracy or completeness of the property descriptions or related information provided here and they do not constitute property particulars. Please contact Pearsons - Bishops Waltham for full details and further information.






