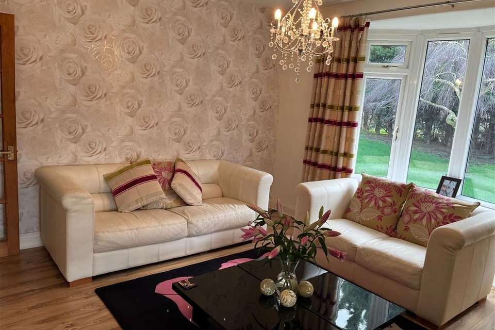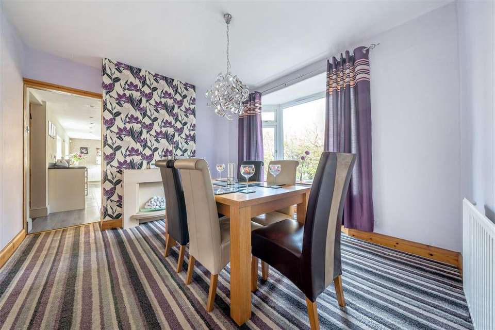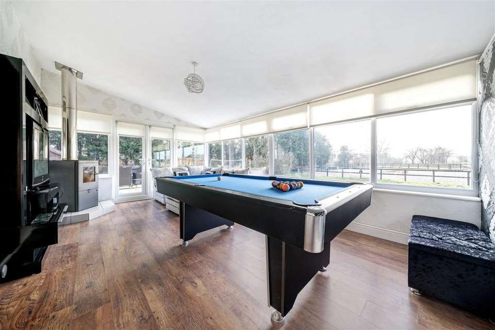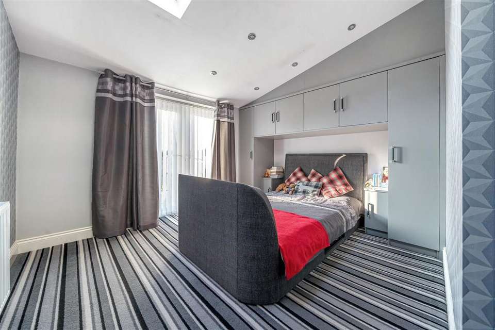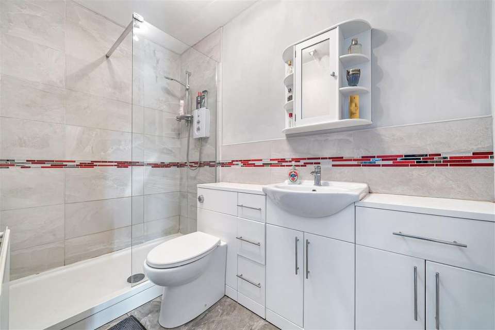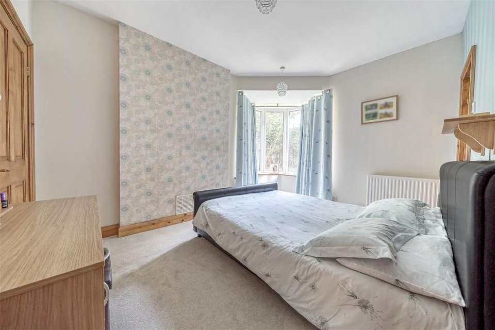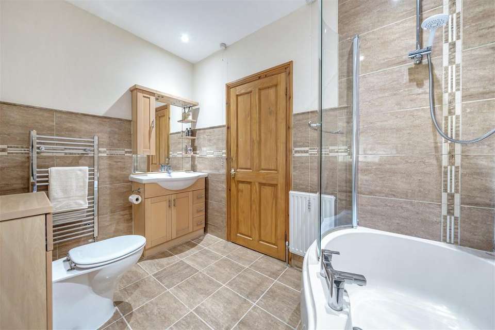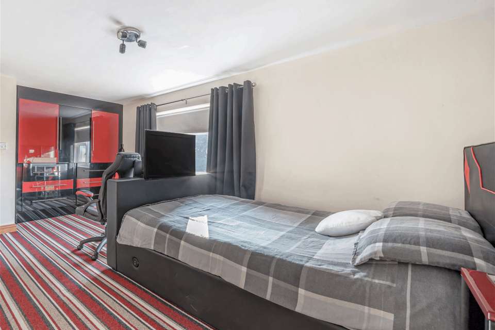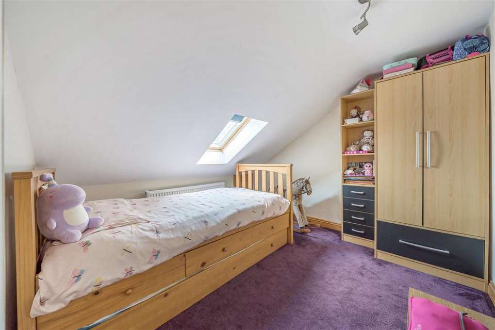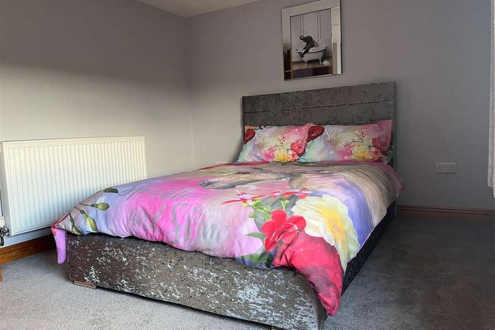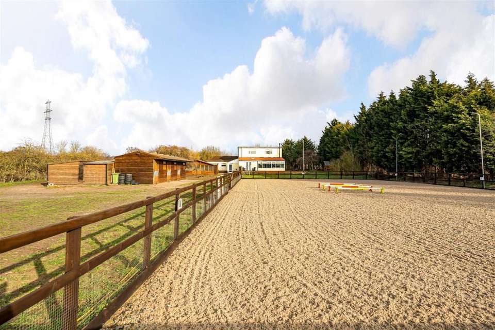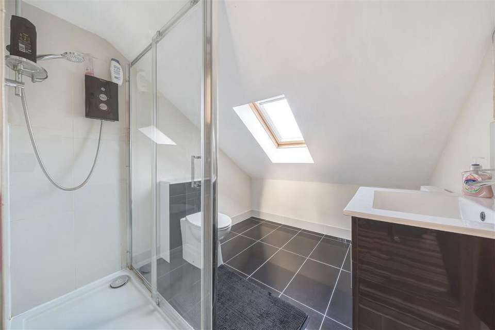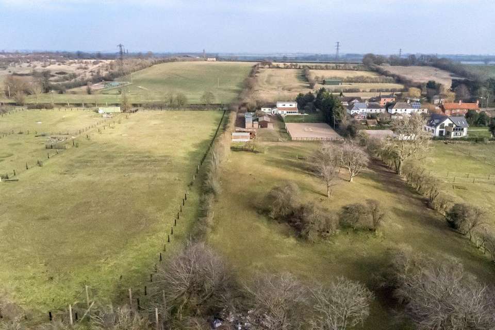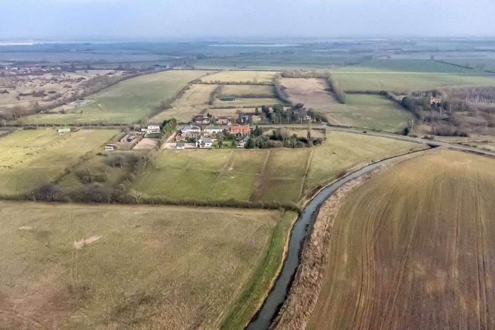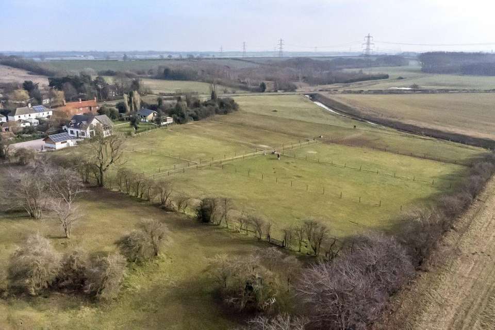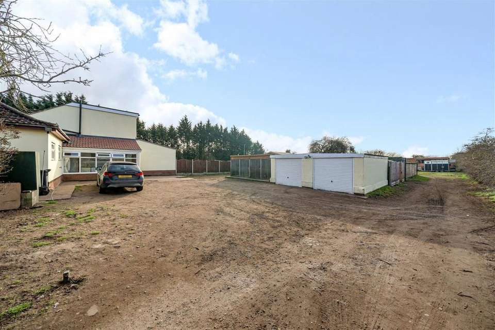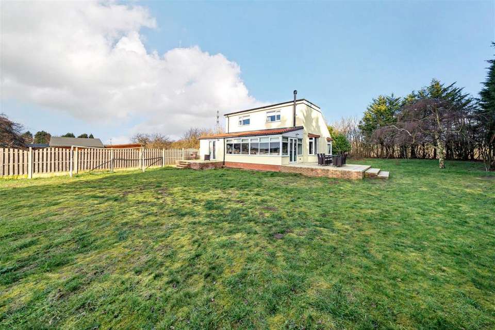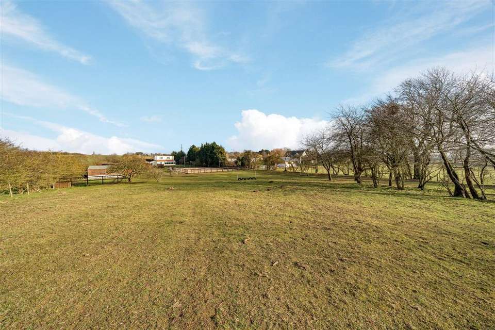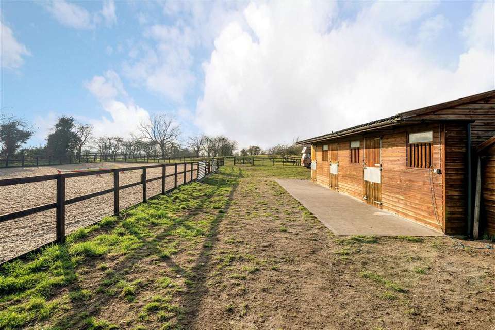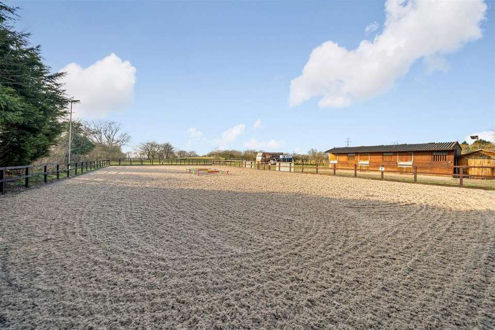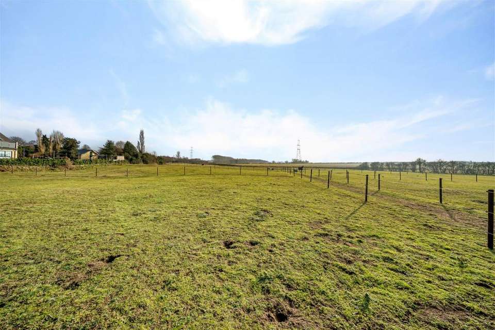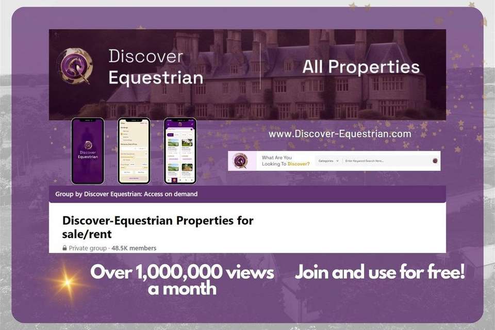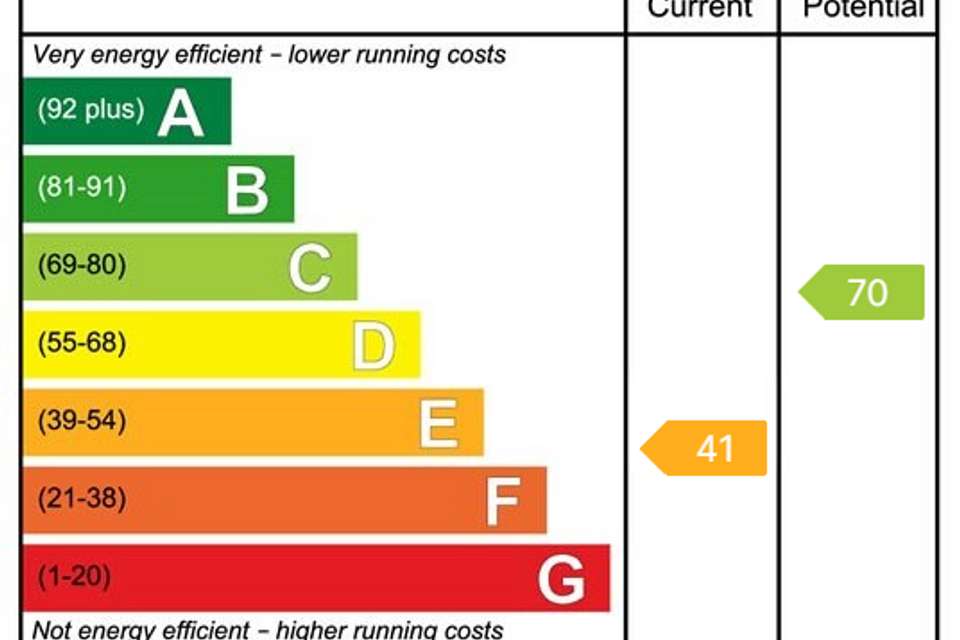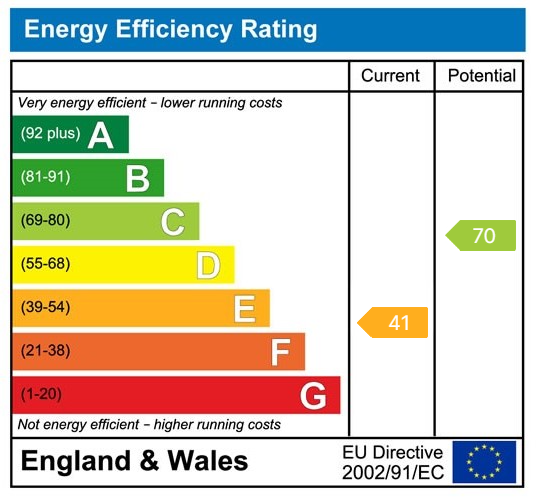5 bedroom equestrian facility for sale
Marton, DN21 5AWhouse
bedrooms
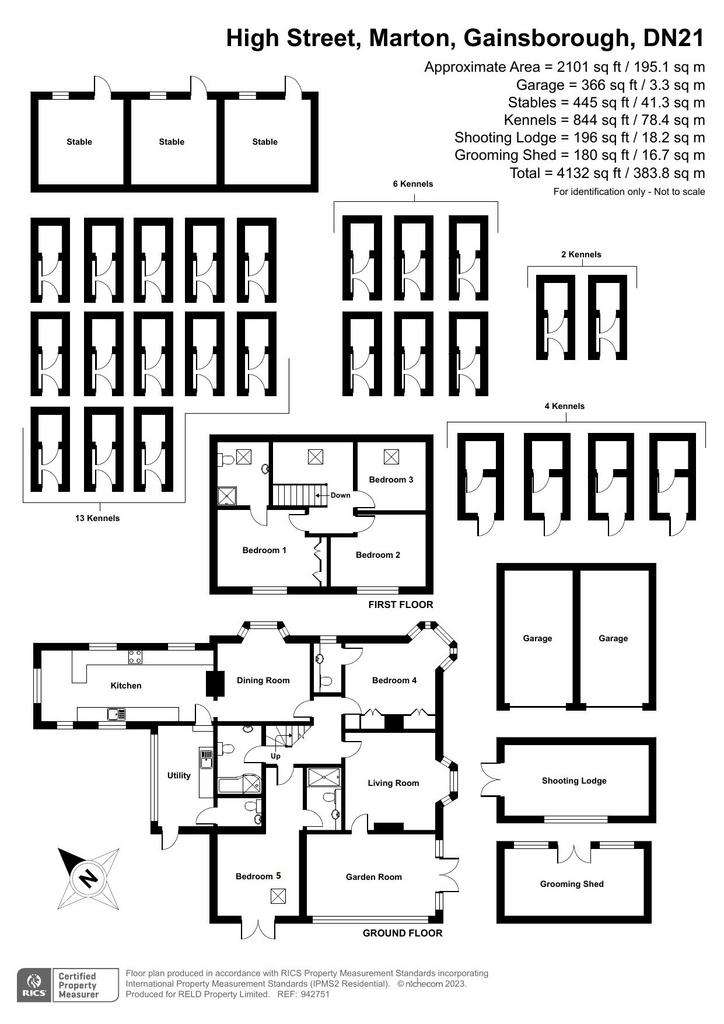
Property photos

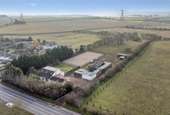
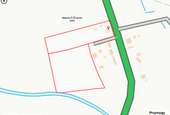
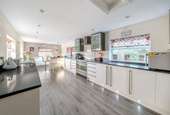
+25
Property description
A wonderful detached 5 bedroom family home with a flexible and adaptable layout which is ideal for those with multi-generational needs. The main property has a modern interior with excellent aspects to the rear and well screened with mature trees and shrubbery. The home is within easy reach of the village of Marton and a short commute to Lincoln City Centre meaning amenities and schooling are well catered for. There are excellent wider access links to the main M & A road network, ideal for commuters and for those who compete. Find out about nearby public access routes, and nearby equestrian businesses & services, visit -
The property ideally suits those with rural interests as the plot extends to approx. 5.75 acres and benefits from a range of pre-existing leisure pursuits. For those with equestrian interests, there is already a recently re-surfaced 20×40 floodlit manege, 3 timber stables with the land already being sections making it easy to rotates grazing, in addition there are plenty of off road riding routed in the village itself.There are already a number of domestic kennels at the property which have been used for hobby breeding, a grooming cabin with power & wash facilities as well as a personal shooting/gun cabin. Additional outbuildings include tack room, garaging and workshop. As a registered smallholding, this property is ideally suited for those looking for a varied rural lifestyle.Kitchen - 7.26m x 3m (23'9" x 9'10")Dining Room - 3.91m x 3.28m (12'9" x 10'9")Living Room - 4.11m x 3.78m (13'5" x 12'4")Utility Room - 4.32m x 2.31m (14'2" x 7'6")Garden Room - 5.44m x 3.43m (17'10" x 11'3")Bedroom 5 - 6.25m x 3.45m (20'6" x 11'3")Bedroom 4 - 3.81m x 3.58m (12'6" x 11'8")Bedroom 3 - 2.87m x 2.87m (9'4" x 9'4")Bedroom 2 - 4.04m x 2.87m (13'3" x 9'4")Bedroom 1 - 4.29m x 3.25m (14'0" x 10'7")Double Garage - 11.18m x 5.74m (36'8" x 18'9")Shooting Lodge - 6.02m x 2.97m (19'9" x 9'8")Grooming Shed - 5.87m x 2.84m (19'3" x 9'3")Stable 1 - 3.61m x 3.53m (11'10" x 11'6")Stable 2 - 3.63m x 3.58m (11'10" x 11'8")Stable 3 - 3.63m x 3.38m (11'11" x 11'1") RELD Property is a nationwide specialist agent for unique and complex homes typically in the Rural, Equestrian, Land/Lifestyle & Development sectors. With a fair commission structure of 1% + VAT, and the largest social media groups in the country for these type of homes, we're ideally placed to help with your move.To sign up for property alerts visit - and sign up If you're looking to move, wed be delighted to assist with your sale and purchase. We have partnered with a network of agents across the UK so even if your home isn't what we usually sell, we can facilitate both ends of your move. [use Contact Agent Button] for more information.
The property ideally suits those with rural interests as the plot extends to approx. 5.75 acres and benefits from a range of pre-existing leisure pursuits. For those with equestrian interests, there is already a recently re-surfaced 20×40 floodlit manege, 3 timber stables with the land already being sections making it easy to rotates grazing, in addition there are plenty of off road riding routed in the village itself.There are already a number of domestic kennels at the property which have been used for hobby breeding, a grooming cabin with power & wash facilities as well as a personal shooting/gun cabin. Additional outbuildings include tack room, garaging and workshop. As a registered smallholding, this property is ideally suited for those looking for a varied rural lifestyle.Kitchen - 7.26m x 3m (23'9" x 9'10")Dining Room - 3.91m x 3.28m (12'9" x 10'9")Living Room - 4.11m x 3.78m (13'5" x 12'4")Utility Room - 4.32m x 2.31m (14'2" x 7'6")Garden Room - 5.44m x 3.43m (17'10" x 11'3")Bedroom 5 - 6.25m x 3.45m (20'6" x 11'3")Bedroom 4 - 3.81m x 3.58m (12'6" x 11'8")Bedroom 3 - 2.87m x 2.87m (9'4" x 9'4")Bedroom 2 - 4.04m x 2.87m (13'3" x 9'4")Bedroom 1 - 4.29m x 3.25m (14'0" x 10'7")Double Garage - 11.18m x 5.74m (36'8" x 18'9")Shooting Lodge - 6.02m x 2.97m (19'9" x 9'8")Grooming Shed - 5.87m x 2.84m (19'3" x 9'3")Stable 1 - 3.61m x 3.53m (11'10" x 11'6")Stable 2 - 3.63m x 3.58m (11'10" x 11'8")Stable 3 - 3.63m x 3.38m (11'11" x 11'1") RELD Property is a nationwide specialist agent for unique and complex homes typically in the Rural, Equestrian, Land/Lifestyle & Development sectors. With a fair commission structure of 1% + VAT, and the largest social media groups in the country for these type of homes, we're ideally placed to help with your move.To sign up for property alerts visit - and sign up If you're looking to move, wed be delighted to assist with your sale and purchase. We have partnered with a network of agents across the UK so even if your home isn't what we usually sell, we can facilitate both ends of your move. [use Contact Agent Button] for more information.
Interested in this property?
Council tax
First listed
Over a month agoEnergy Performance Certificate
Marton, DN21 5AW
Marketed by
RELD Property - Nationwide 50 Micklegate Selby YO8 4EQPlacebuzz mortgage repayment calculator
Monthly repayment
The Est. Mortgage is for a 25 years repayment mortgage based on a 10% deposit and a 5.5% annual interest. It is only intended as a guide. Make sure you obtain accurate figures from your lender before committing to any mortgage. Your home may be repossessed if you do not keep up repayments on a mortgage.
Marton, DN21 5AW - Streetview
DISCLAIMER: Property descriptions and related information displayed on this page are marketing materials provided by RELD Property - Nationwide. Placebuzz does not warrant or accept any responsibility for the accuracy or completeness of the property descriptions or related information provided here and they do not constitute property particulars. Please contact RELD Property - Nationwide for full details and further information.





