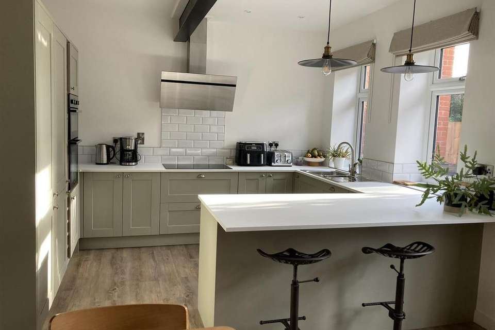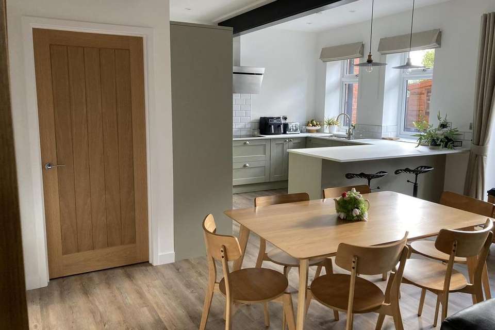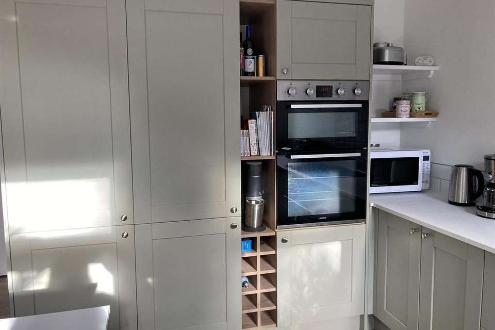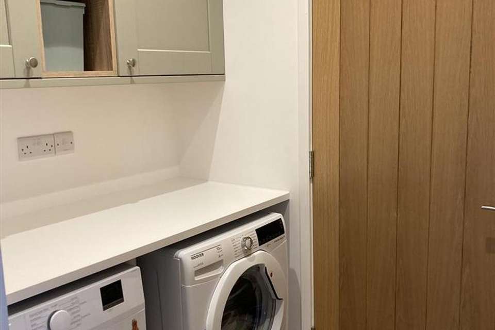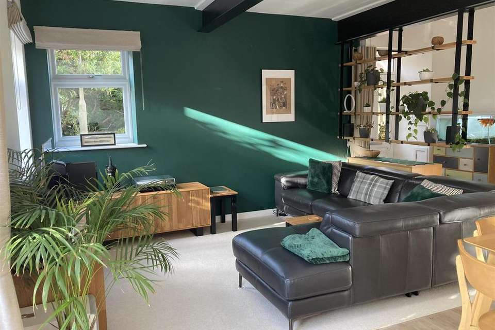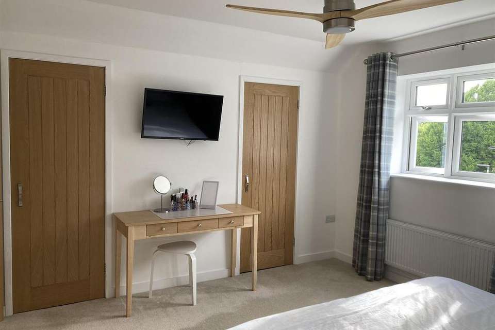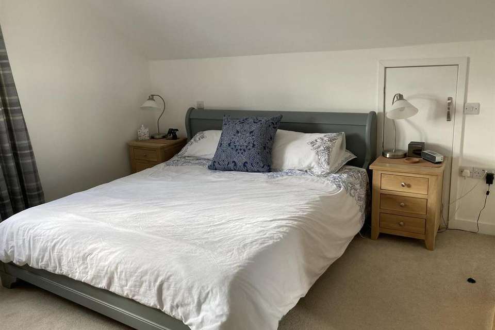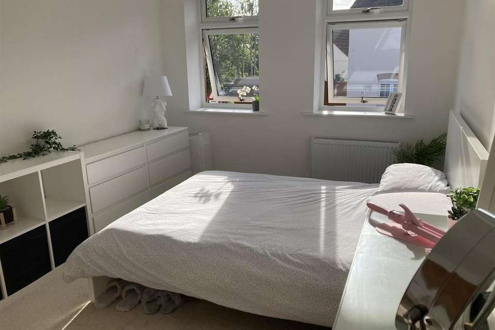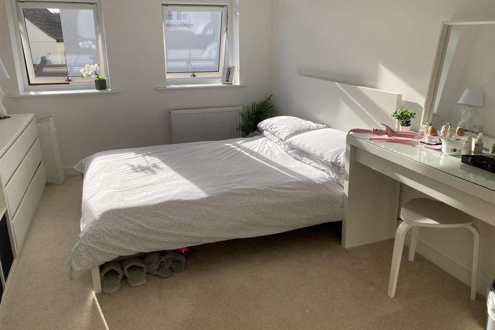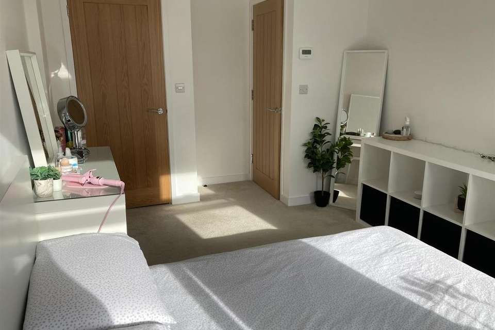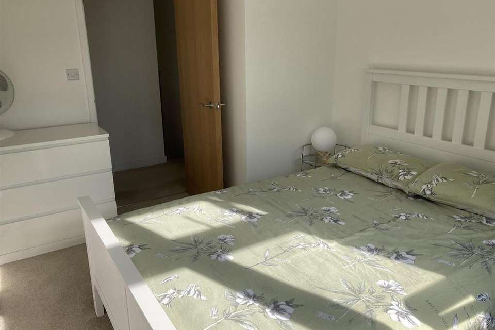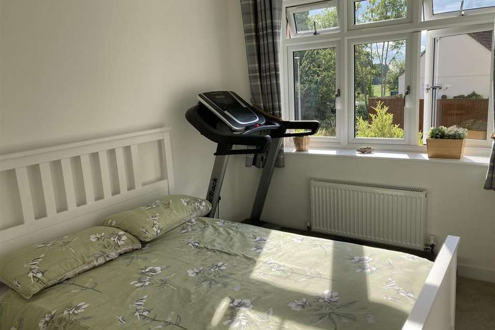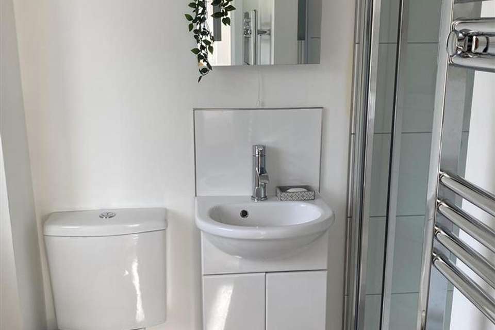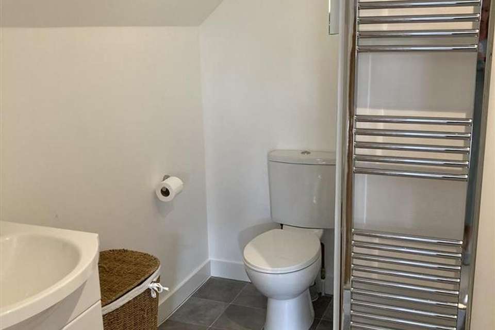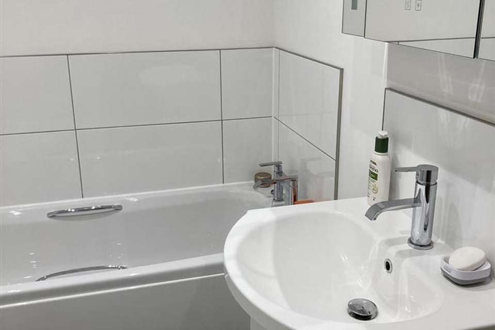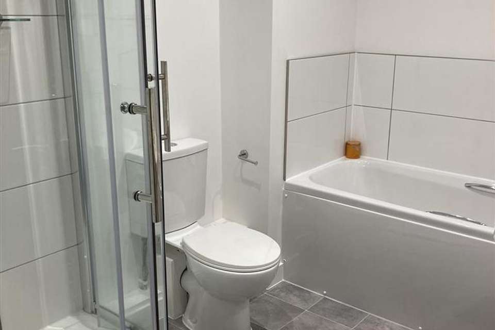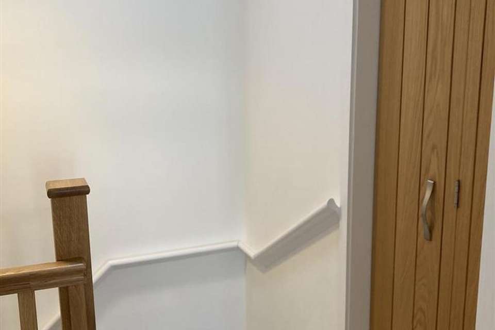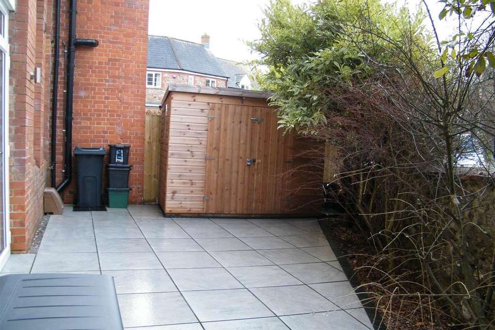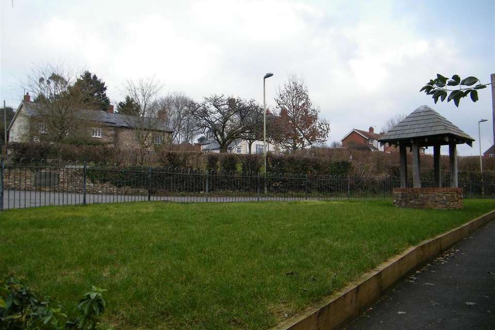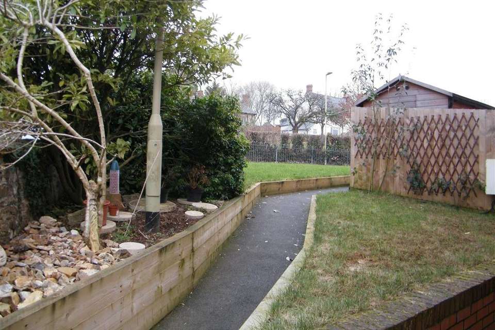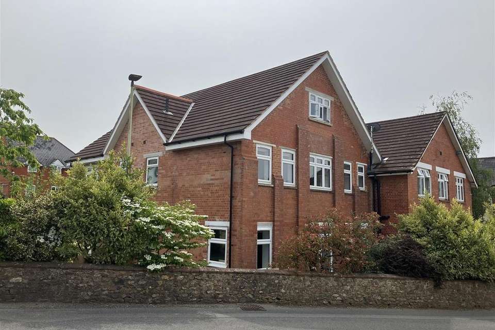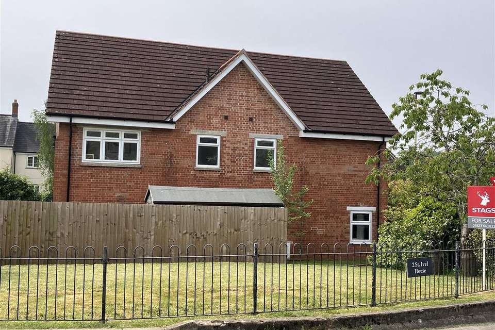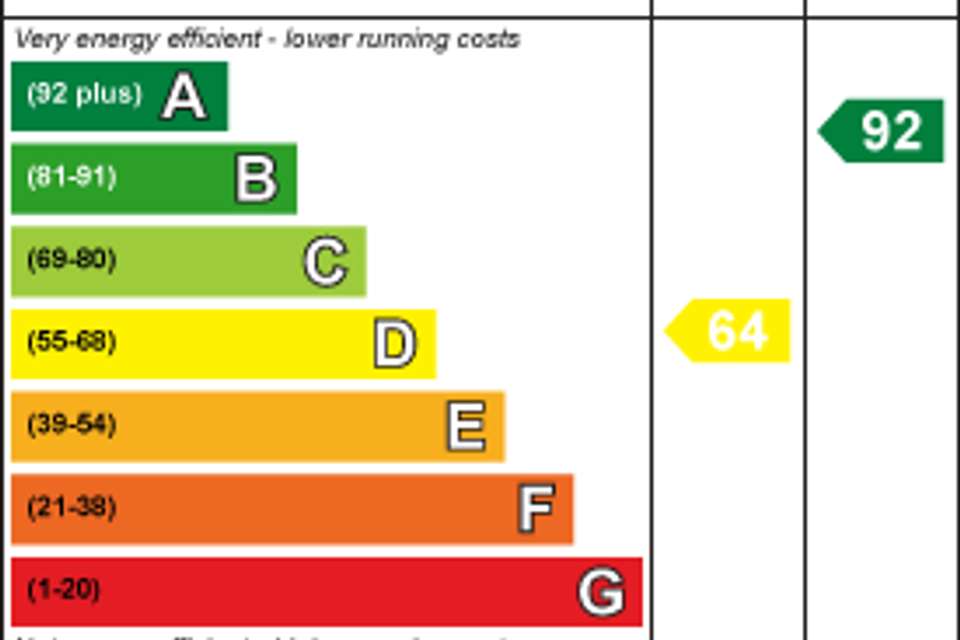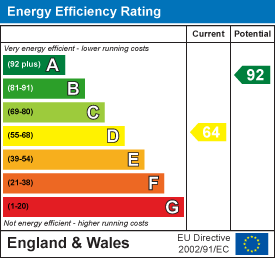4 bedroom semi-detached house for sale
Hemyock, Cullomptonsemi-detached house
bedrooms
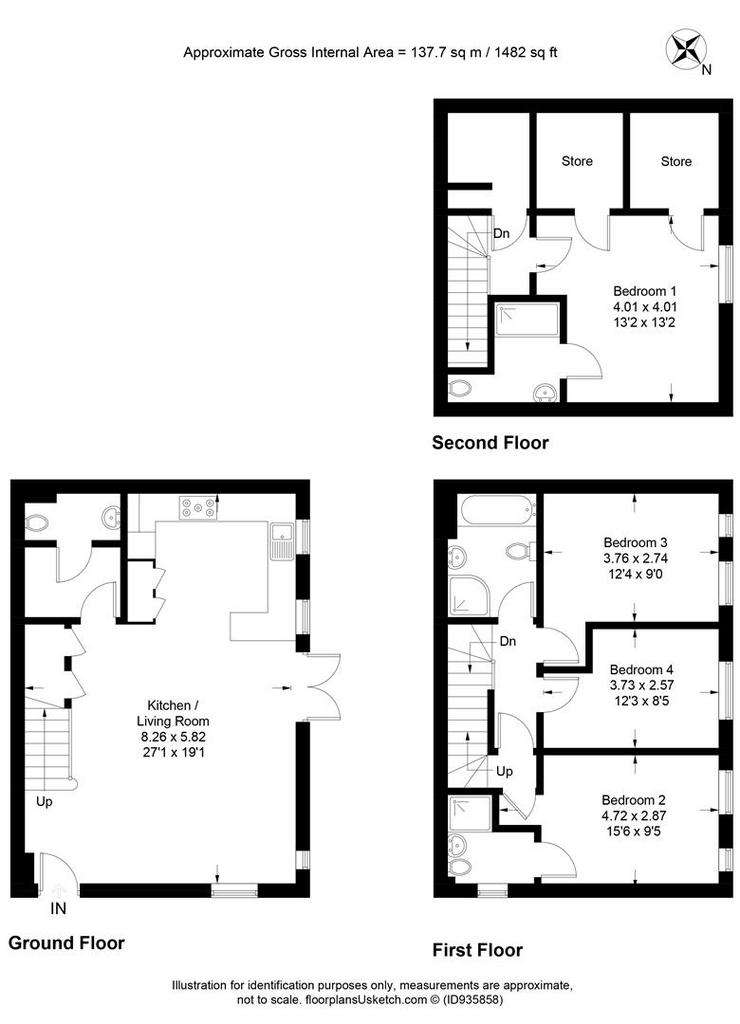
Property photos

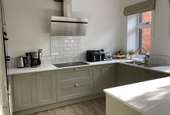


+24
Property description
An attractive conversion in a village location. Providing 4 bedrooms, Two En-Suite, Family Bathroom, Open Plan Living Space, Kitchen, Utility and Cloakroom. Gardens and Parking. Council Tax D, EPC D, Freehold.
Situation - Situated close to the centre of the village of Hemyock situated within the Blackdown Hills which are designated an Area of Outstanding Natural Beauty. Hemyock provides a good range of local services including a health centre, primary school, nearby secondary school (Uffculme), Churches, public house, 2 village stores and Post Office. Approximately 15 minutes drive is the larger market town of Wellington with M5 junction with a further extensive range of facilities, with the nearest railway link at Tiverton Parkway approximately 8 miles distance. The county town of Taunton provides a further mainline railway link and an extensive range of shopping and educational facilities. The market towns of Cullompton and Honiton are both within about a 20 minute drive.
Description - Recently converted this spacious and well appointed four bedroom property has been completed to a high standard. The accommodation is over three floors with a large sitting area, open into the kitchen, useful utility and a separate cloakroom. On the first floor are 3 bedrooms with one en-suite and family bathroom. On the second floor is the master suite with en-suite shower room. Outside are established gardens with designated parking . There is current planning permission for the erection of a home office. There is also two large storage sheds. Internal inspection is recommended.
Accommodation - Front door into the stunning open plan family living, dining and kitchen space. with exposed beams. Sitting Area with bespoke wooden and glass staircase rising to first floor with understairs storage cupboard, with cupboard housing the manifold with under floor heating. With windows and French doors leading out to the garden giving it a light and airy feel. Kitchen with a range of matching wall and base and draw units, Integrated fridge and freezer, built in double oven and five ring halogen hob with extractor over. integrated dishwasher, breakfast bar, stainless steel sink unit, built in wine rack and shelving. Door to Utility with space and plumbing for washing machine and tumble dryer, with wall mounted cupboard and work surfaces. Cloakroom with WC and wash hand basin set in vanity unit and heated towel rail.
First floor; door to inner hall with stairs rising to second floor. On this floor there are 3 bedrooms all with front aspect, with one providing an en-suite with fully tiled shower enclosure with mains shower, wash basin set in vanity unit, WC and heated towel rail. Family Bathroom fitted with matching white suite comprising bath, wash basin set in vanity unit, WC, fully tiled shower enclosure with main shower and wall mounted heated towel rail.
Second Floor Landing with airing cupboard, eaves storage housing the water tank and the boiler. Master Bedroom a good size double room with eaves storage, two sets of wardrobes. En-suite, fully tiled shower enclosure with mains shower and WC.
Outside - The property is located on a corner plot, with designated parking, giving access to the enclosed garden with low retaining wall and fencing. A path gives access to the front door and continues round the property where there is a large paved area with well. Two large garden sheds one with power and light. Current planning permission for the erection of a home office.
Services - All mains services.
Viewings - Strictly by appointment with the vendor's selling agents, Stags, Wellington Office.
Directions - From Junction 27 of the M5 motorway, take the A38 towards Wellington. After approximately 2.5 miles, turn right as signed posted to Culmstock. Follow this road and upon entering the village and passing the pub on your left, head over the bridge and take the second left hand turn signed to Hemyock. Follow this road and as you approach the centre of the village, facing the Catherine Wheel, bear left and continue down through the village for approximately 1/4 mile, driving down through Station Road, continuing over the River Culm. After a short distance, turn right into Lower Mill Hayes. Take the first right and then right into the parking area
Situation - Situated close to the centre of the village of Hemyock situated within the Blackdown Hills which are designated an Area of Outstanding Natural Beauty. Hemyock provides a good range of local services including a health centre, primary school, nearby secondary school (Uffculme), Churches, public house, 2 village stores and Post Office. Approximately 15 minutes drive is the larger market town of Wellington with M5 junction with a further extensive range of facilities, with the nearest railway link at Tiverton Parkway approximately 8 miles distance. The county town of Taunton provides a further mainline railway link and an extensive range of shopping and educational facilities. The market towns of Cullompton and Honiton are both within about a 20 minute drive.
Description - Recently converted this spacious and well appointed four bedroom property has been completed to a high standard. The accommodation is over three floors with a large sitting area, open into the kitchen, useful utility and a separate cloakroom. On the first floor are 3 bedrooms with one en-suite and family bathroom. On the second floor is the master suite with en-suite shower room. Outside are established gardens with designated parking . There is current planning permission for the erection of a home office. There is also two large storage sheds. Internal inspection is recommended.
Accommodation - Front door into the stunning open plan family living, dining and kitchen space. with exposed beams. Sitting Area with bespoke wooden and glass staircase rising to first floor with understairs storage cupboard, with cupboard housing the manifold with under floor heating. With windows and French doors leading out to the garden giving it a light and airy feel. Kitchen with a range of matching wall and base and draw units, Integrated fridge and freezer, built in double oven and five ring halogen hob with extractor over. integrated dishwasher, breakfast bar, stainless steel sink unit, built in wine rack and shelving. Door to Utility with space and plumbing for washing machine and tumble dryer, with wall mounted cupboard and work surfaces. Cloakroom with WC and wash hand basin set in vanity unit and heated towel rail.
First floor; door to inner hall with stairs rising to second floor. On this floor there are 3 bedrooms all with front aspect, with one providing an en-suite with fully tiled shower enclosure with mains shower, wash basin set in vanity unit, WC and heated towel rail. Family Bathroom fitted with matching white suite comprising bath, wash basin set in vanity unit, WC, fully tiled shower enclosure with main shower and wall mounted heated towel rail.
Second Floor Landing with airing cupboard, eaves storage housing the water tank and the boiler. Master Bedroom a good size double room with eaves storage, two sets of wardrobes. En-suite, fully tiled shower enclosure with mains shower and WC.
Outside - The property is located on a corner plot, with designated parking, giving access to the enclosed garden with low retaining wall and fencing. A path gives access to the front door and continues round the property where there is a large paved area with well. Two large garden sheds one with power and light. Current planning permission for the erection of a home office.
Services - All mains services.
Viewings - Strictly by appointment with the vendor's selling agents, Stags, Wellington Office.
Directions - From Junction 27 of the M5 motorway, take the A38 towards Wellington. After approximately 2.5 miles, turn right as signed posted to Culmstock. Follow this road and upon entering the village and passing the pub on your left, head over the bridge and take the second left hand turn signed to Hemyock. Follow this road and as you approach the centre of the village, facing the Catherine Wheel, bear left and continue down through the village for approximately 1/4 mile, driving down through Station Road, continuing over the River Culm. After a short distance, turn right into Lower Mill Hayes. Take the first right and then right into the parking area
Interested in this property?
Council tax
First listed
Over a month agoEnergy Performance Certificate
Hemyock, Cullompton
Marketed by
Stags - Wellington 7 High Street Wellington TA21 8QTPlacebuzz mortgage repayment calculator
Monthly repayment
The Est. Mortgage is for a 25 years repayment mortgage based on a 10% deposit and a 5.5% annual interest. It is only intended as a guide. Make sure you obtain accurate figures from your lender before committing to any mortgage. Your home may be repossessed if you do not keep up repayments on a mortgage.
Hemyock, Cullompton - Streetview
DISCLAIMER: Property descriptions and related information displayed on this page are marketing materials provided by Stags - Wellington. Placebuzz does not warrant or accept any responsibility for the accuracy or completeness of the property descriptions or related information provided here and they do not constitute property particulars. Please contact Stags - Wellington for full details and further information.





