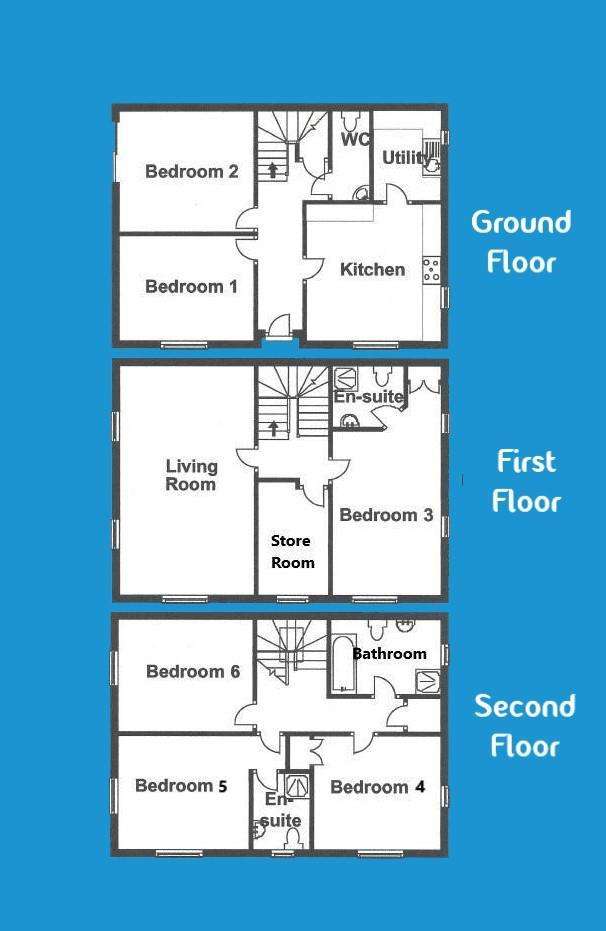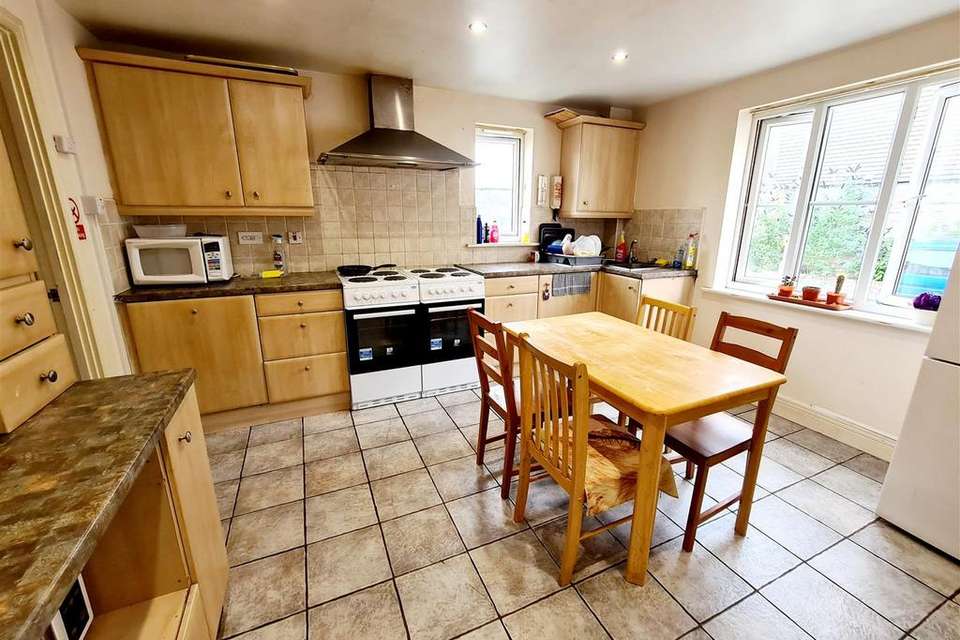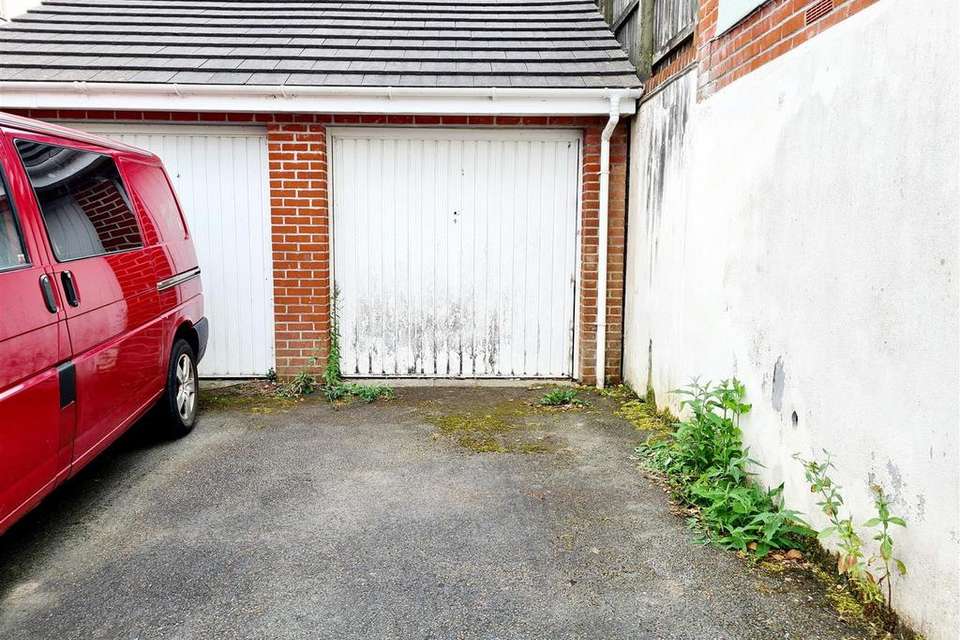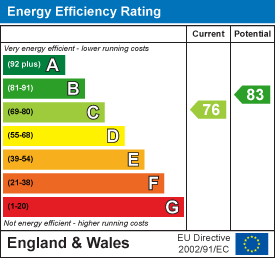5 bedroom detached house for sale
Kensey Valley Meadow, Launcestondetached house
bedrooms

Property photos




+9
Property description
A substantial detached 5 bedroom family house situated on a popular development with gardens, parking and a garage with accommodation spread over 3 floors. The property offers spacious and flexible living accommodation which includes 2 en-suite bedrooms and potential of reception rooms or a home office on the ground floor and first floor.
On the ground floor there is an entrance hallway with 2 reception rooms which could potentially be opened up to provide one generous reception room. There is a spacious kitchen and breakfast room with a utility room just off. On the first floor there are 2 generous bedrooms, one being en-suite and a store room, the other bedroom is currently utilised as a living room. On the second floor there are 3 further bedrooms with 1 of the bedrooms being en-suite plus a family bathroom.
Externally there is an enclosed lawned garden, parking and a garage.
The property has been successfully let over recent years and offers an ideal letting opportunity for an investor. Currently used as a house of multiple occupation (HMO) with 6 rental rooms spread over 3 floors. Those interested in the rental situation in terms of income and management can speak to the vendors agents View Property.
Entrance Hallway -
Kitchen - 3.86m x 3.71m (12'7" x 12'2") -
Utility Room -
W/C -
Bedroom 1 - 3.76m x 3.00m (12'4" x 9'10") -
Bedroom 2 - 3.76m x 3.43m (12'4" x 11'3") -
First Floor Landing -
Living Room - 6.48m x 3.76m (21'3" x 12'4") -
Store Room - 2.97m max x 2.01m (9'8" max x 6'7" ) -
Bedroom 3 - 5.82m x 3.00m (19'1" x 9'10") -
En-Suite -
Second Floor Landing -
Bathroom -
Bedroom 4 - 3.20m x 2.01m (10'5" x 6'7") -
Bedroom 5 - 3.53m x 3.20m (11'6" x 10'5") -
En-Suite -
Bedroom 6 - 3.76m x 3.18m (12'4" x 10'5") -
Services - Mains Gas, Electricity, Water & Drainage.
Gas Central Heating.
Council Tax Band E.
On the ground floor there is an entrance hallway with 2 reception rooms which could potentially be opened up to provide one generous reception room. There is a spacious kitchen and breakfast room with a utility room just off. On the first floor there are 2 generous bedrooms, one being en-suite and a store room, the other bedroom is currently utilised as a living room. On the second floor there are 3 further bedrooms with 1 of the bedrooms being en-suite plus a family bathroom.
Externally there is an enclosed lawned garden, parking and a garage.
The property has been successfully let over recent years and offers an ideal letting opportunity for an investor. Currently used as a house of multiple occupation (HMO) with 6 rental rooms spread over 3 floors. Those interested in the rental situation in terms of income and management can speak to the vendors agents View Property.
Entrance Hallway -
Kitchen - 3.86m x 3.71m (12'7" x 12'2") -
Utility Room -
W/C -
Bedroom 1 - 3.76m x 3.00m (12'4" x 9'10") -
Bedroom 2 - 3.76m x 3.43m (12'4" x 11'3") -
First Floor Landing -
Living Room - 6.48m x 3.76m (21'3" x 12'4") -
Store Room - 2.97m max x 2.01m (9'8" max x 6'7" ) -
Bedroom 3 - 5.82m x 3.00m (19'1" x 9'10") -
En-Suite -
Second Floor Landing -
Bathroom -
Bedroom 4 - 3.20m x 2.01m (10'5" x 6'7") -
Bedroom 5 - 3.53m x 3.20m (11'6" x 10'5") -
En-Suite -
Bedroom 6 - 3.76m x 3.18m (12'4" x 10'5") -
Services - Mains Gas, Electricity, Water & Drainage.
Gas Central Heating.
Council Tax Band E.
Interested in this property?
Council tax
First listed
Over a month agoEnergy Performance Certificate
Kensey Valley Meadow, Launceston
Marketed by
View Property - Launceston Office 1, Unit 3 Scarne Industrial Estate Launceston, Cornwall PL15 9HSPlacebuzz mortgage repayment calculator
Monthly repayment
The Est. Mortgage is for a 25 years repayment mortgage based on a 10% deposit and a 5.5% annual interest. It is only intended as a guide. Make sure you obtain accurate figures from your lender before committing to any mortgage. Your home may be repossessed if you do not keep up repayments on a mortgage.
Kensey Valley Meadow, Launceston - Streetview
DISCLAIMER: Property descriptions and related information displayed on this page are marketing materials provided by View Property - Launceston. Placebuzz does not warrant or accept any responsibility for the accuracy or completeness of the property descriptions or related information provided here and they do not constitute property particulars. Please contact View Property - Launceston for full details and further information.














